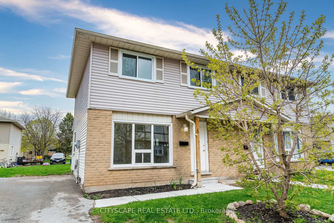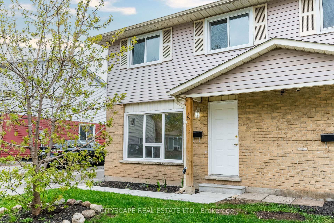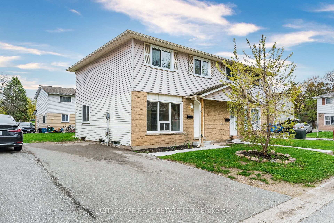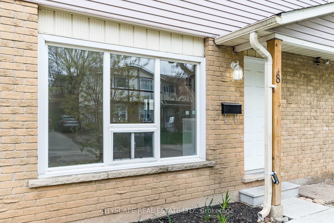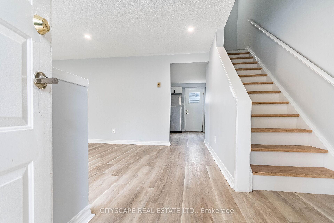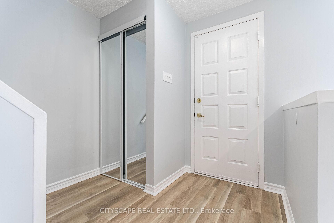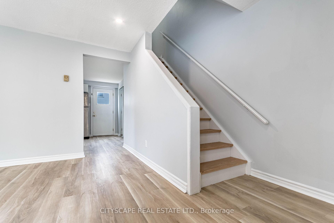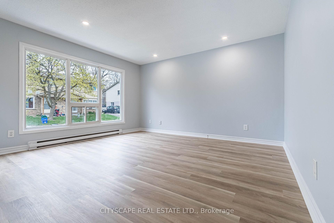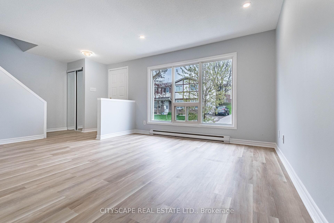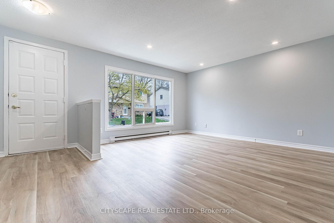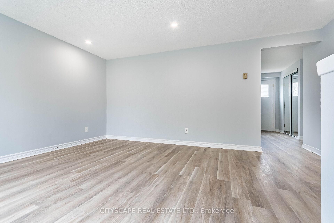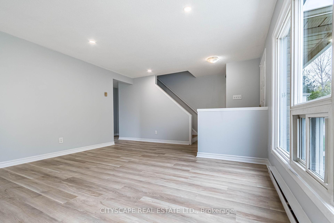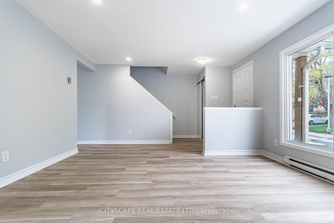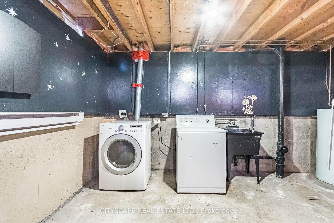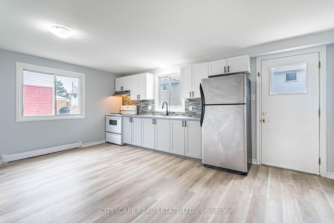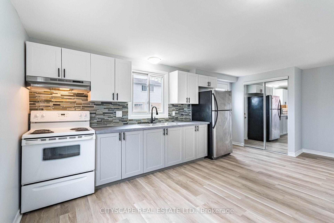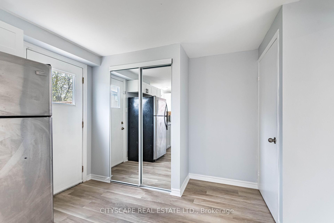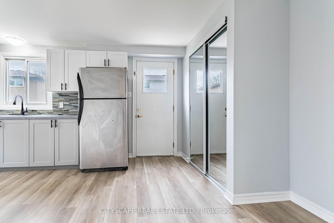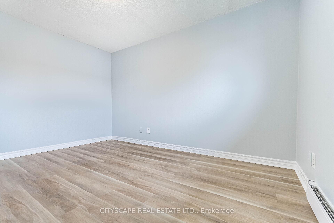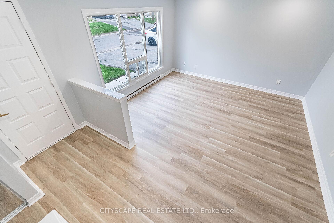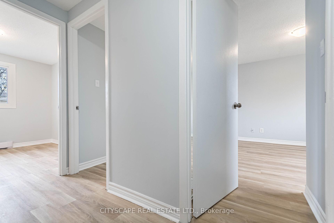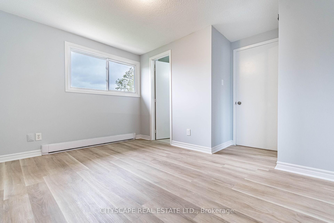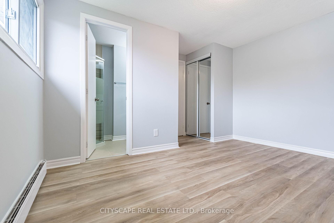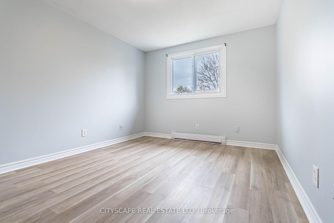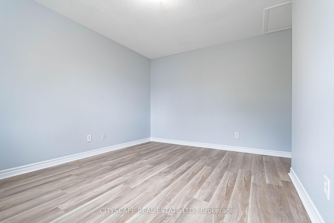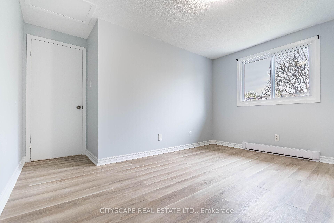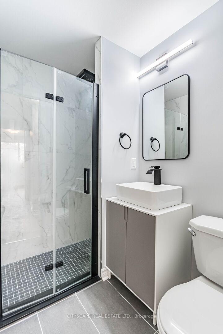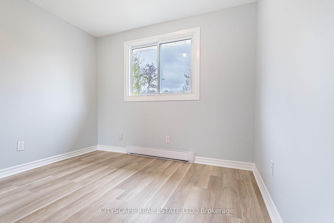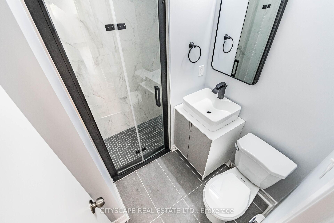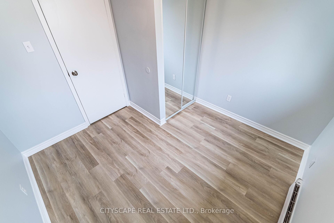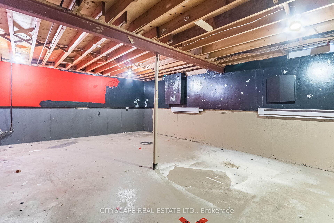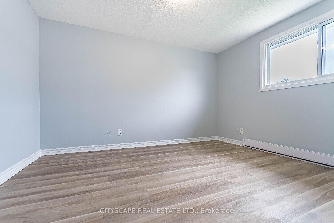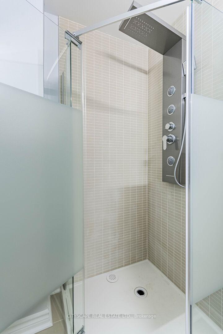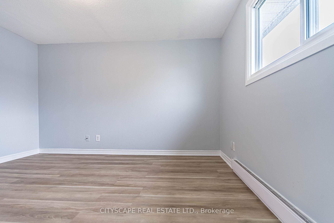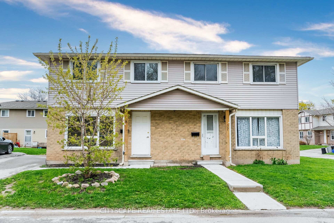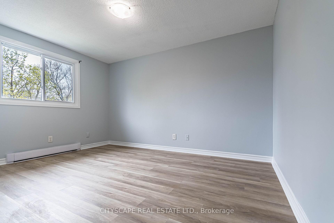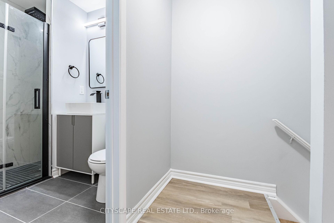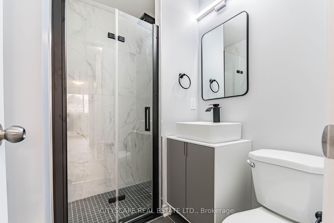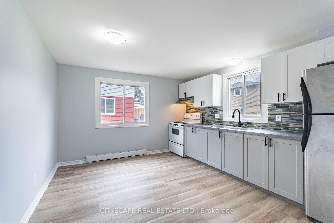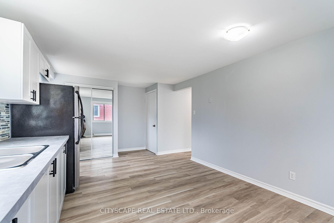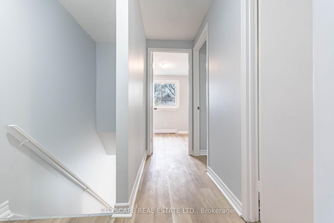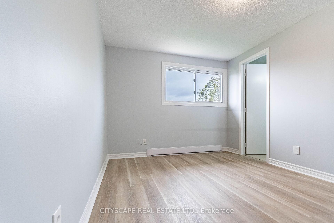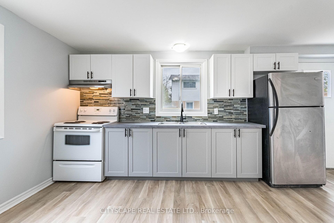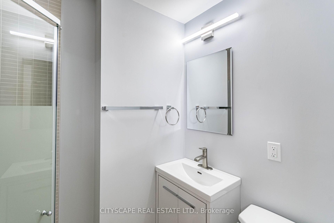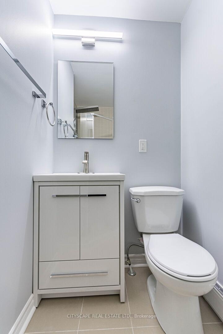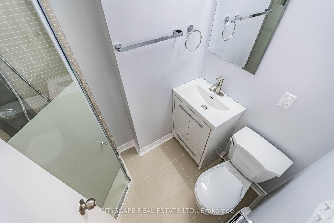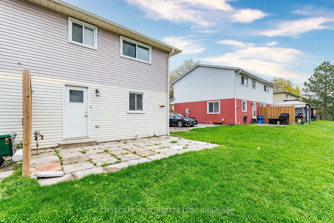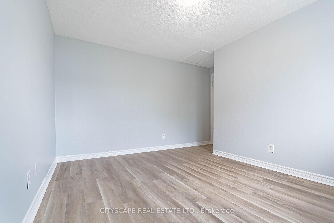$599,000
Available - For Sale
Listing ID: X12173604
20 Mayfield Aven , Waterloo, N2J 4M5, Waterloo
| Stunning Fully Renovated Semi-Detached Home in Prime Waterloo Location! Welcome to this beautifully updated 3-bedroom, 2-bathroom semi-detached home, perfectly situated in one of Waterloo's most sought-after neighborhoods. This move-in ready gem features a modern open-concept layout with stylish finishes and thoughtful upgrades throughout. The main floor boasts a bright and spacious living area, a contemporary kitchen with sleek cabinetry, and a dining space ideal for entertaining. Upstairs, you'll find three generous bedrooms with ample closet space and a fully renovated bathrooms. Perfect for growing families or work-from-home flexibility. Enjoy peace of mind with all major updates completed, including flooring, lightings and much more! Located close to schools, universities, parks, shopping, and transit, this home offers the perfect blend of comfort, style, and convenience. Don't miss your chance to own this turnkey property in the heart of Waterloo! |
| Price | $599,000 |
| Taxes: | $2455.93 |
| Occupancy: | Vacant |
| Address: | 20 Mayfield Aven , Waterloo, N2J 4M5, Waterloo |
| Postal Code: | N2J 4M5 |
| Province/State: | Waterloo |
| Directions/Cross Streets: | Mayfield & Bluevale |
| Level/Floor | Room | Length(ft) | Width(ft) | Descriptions | |
| Room 1 | Main | Family Ro | Open Concept, Laminate | ||
| Room 2 | Main | Dining Ro | Open Concept, Laminate | ||
| Room 3 | Main | Kitchen | Open Concept, Ceramic Backsplash, Ceramic Floor | ||
| Room 4 | Main | Breakfast | Combined w/Kitchen, Ceramic Floor | ||
| Room 5 | Second | Bathroom | 4 Pc Bath | ||
| Room 6 | Second | Bedroom | Large Closet, Large Window | ||
| Room 7 | Second | Bedroom 2 | Large Closet, Large Window | ||
| Room 8 | Second | Bedroom 3 | Large Closet, Large Closet, Large Window | ||
| Room 9 | Second | Bathroom | 3 Pc Bath |
| Washroom Type | No. of Pieces | Level |
| Washroom Type 1 | 4 | Second |
| Washroom Type 2 | 3 | Second |
| Washroom Type 3 | 0 | |
| Washroom Type 4 | 0 | |
| Washroom Type 5 | 0 |
| Total Area: | 0.00 |
| Washrooms: | 2 |
| Heat Type: | Baseboard |
| Central Air Conditioning: | None |
$
%
Years
This calculator is for demonstration purposes only. Always consult a professional
financial advisor before making personal financial decisions.
| Although the information displayed is believed to be accurate, no warranties or representations are made of any kind. |
| CITYSCAPE REAL ESTATE LTD. |
|
|

Shaukat Malik, M.Sc
Broker Of Record
Dir:
647-575-1010
Bus:
416-400-9125
Fax:
1-866-516-3444
| Virtual Tour | Book Showing | Email a Friend |
Jump To:
At a Glance:
| Type: | Com - Semi-Detached Cond |
| Area: | Waterloo |
| Municipality: | Waterloo |
| Neighbourhood: | Dufferin Grove |
| Style: | 2-Storey |
| Tax: | $2,455.93 |
| Maintenance Fee: | $305.05 |
| Beds: | 3 |
| Baths: | 2 |
| Fireplace: | N |
Locatin Map:
Payment Calculator:

