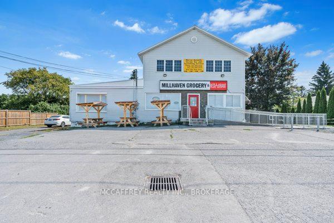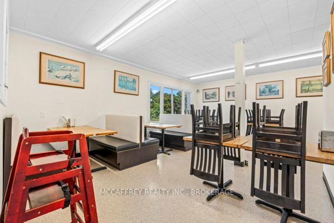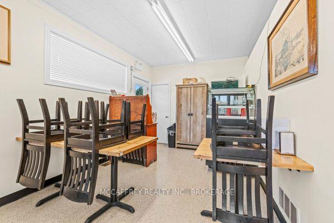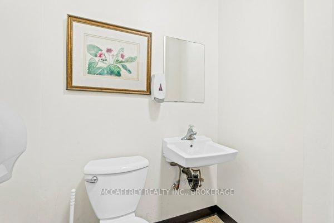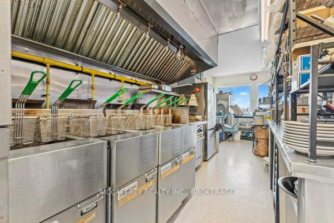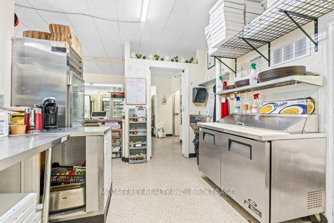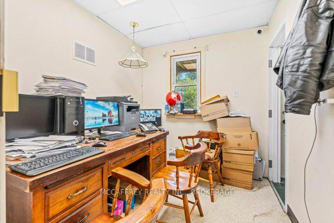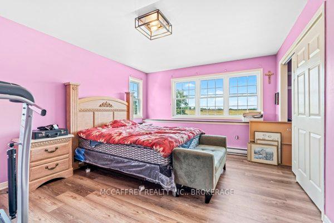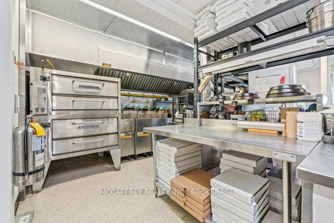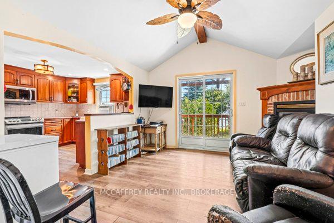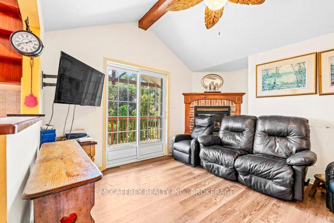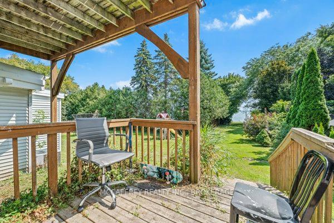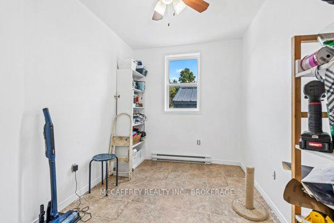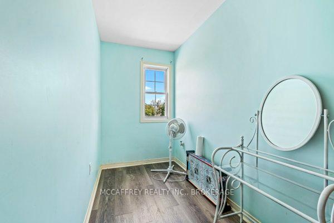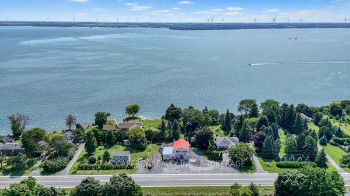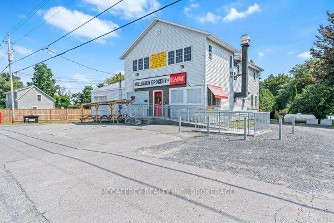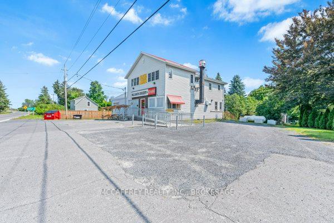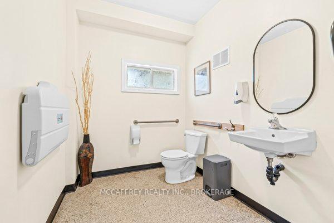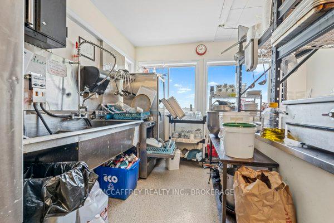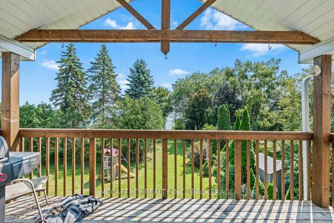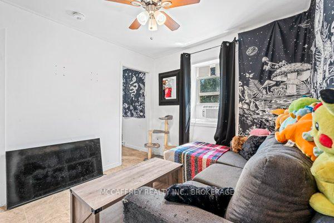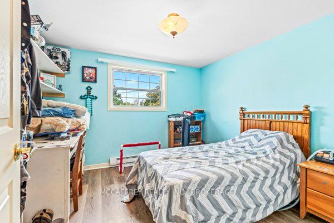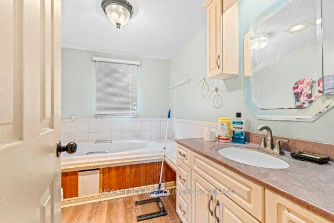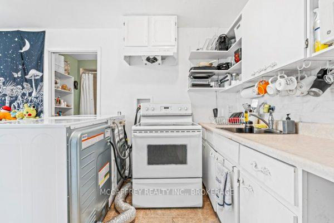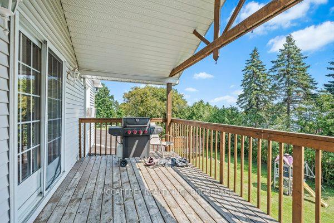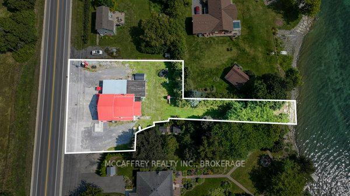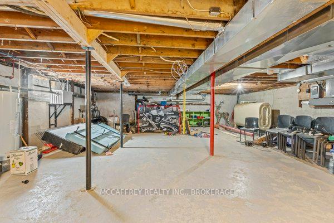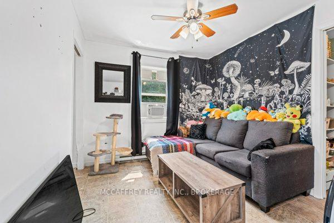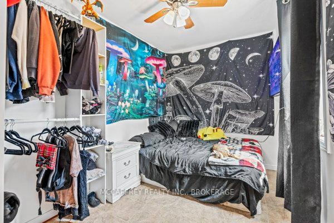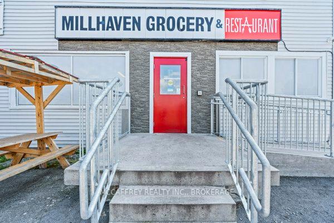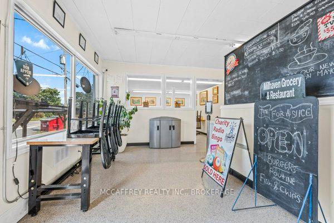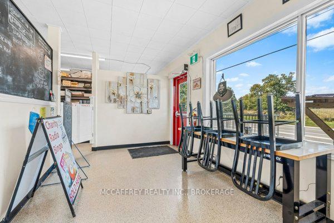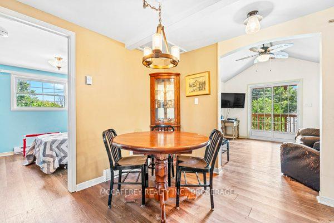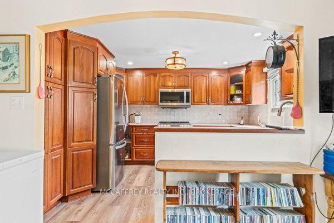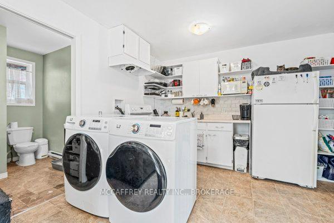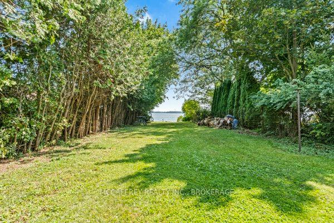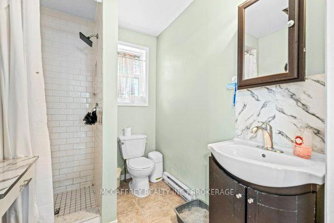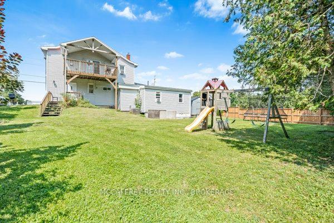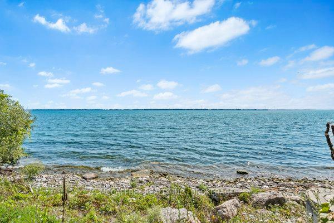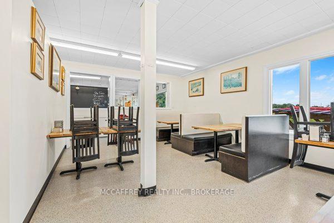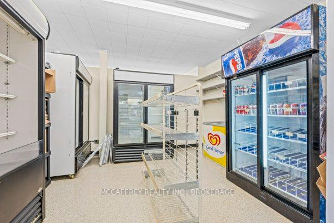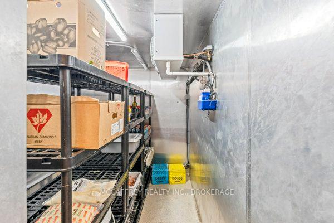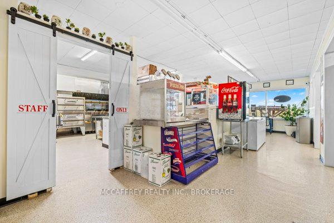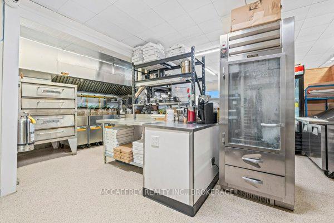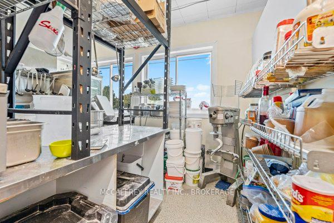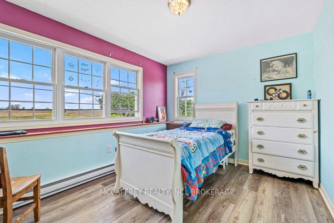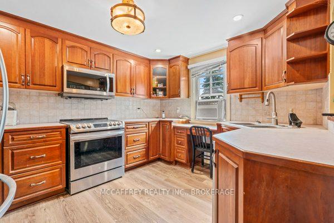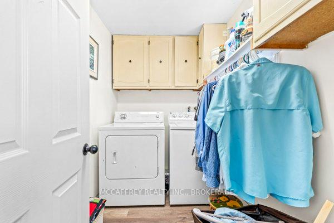$895,000
Available - For Sale
Listing ID: X12173603
5532 Bath Road , Loyalist, K0H 1G0, Lennox & Addingt
| Dream of owning your own restaurant? Seize the opportunity with this well-established, turn-key restaurant business in the charming town of Bath, nestled on the tranquil shores of Lake Ontario. This prime piece of real estate offers not only a flourishing dining venue but also an unparalleled chance for a live-and-work lifestyle or lucrative rental income. The property spans 25 feet of serene waterfront, framed by mature trees that lend a scenic backdrop and natural shade. Imagine the potential of expanding with a garden patio, enhancing the already enchanting ambiance and drawing in even more customers eager to enjoy outdoor meals. Above the restaurant, a residential unit awaits your personal touch. Picture your morning coffee with a view of the lake, and then walking downstairs to seamlessly manage your burgeoning business. Alternatively, capitalize on the rental market by leasing this unit for additional income. A second unit offers even more flexibility rent it out to maximize revenue or consider converting it into a cozy vacation rental to attract tourists year-round. This versatile property is not just a place to eat; it's an investment in a dream lifestyle. Whether you envision yourself as an on-site owner-operator or prefer a hands-off approach while reaping rental benefits, this gem in Bath is a canvas for your culinary and entrepreneurial dreams to flourish. The town's vibrant community and picturesque setting on Lake Ontario are the perfect complements to this unique opportunity. Act now and turn this exceptional restaurant property into your dream come true. |
| Price | $895,000 |
| Taxes: | $8720.05 |
| Occupancy: | Owner+T |
| Address: | 5532 Bath Road , Loyalist, K0H 1G0, Lennox & Addingt |
| Directions/Cross Streets: | CR 4 and Bath Rd |
| Rooms: | 23 |
| Rooms +: | 2 |
| Bedrooms: | 4 |
| Bedrooms +: | 0 |
| Family Room: | F |
| Basement: | Unfinished |
| Level/Floor | Room | Length(ft) | Width(ft) | Descriptions | |
| Room 1 | Main | Other | 26.8 | 21.55 | |
| Room 2 | Main | Other | 30.11 | 16.7 | |
| Room 3 | Main | Other | 5.44 | 11.68 | |
| Room 4 | Main | Other | 4.1 | 4.36 | |
| Room 5 | Main | Kitchen | 30.11 | 22.14 | |
| Room 6 | Main | Office | 8.59 | 7.68 | |
| Room 7 | Main | Office | 13.35 | 11.87 | |
| Room 8 | Main | Bathroom | 8.53 | 7.08 | 2 Pc Bath |
| Room 9 | Main | Bathroom | 5.12 | 6.17 | 2 Pc Bath |
| Room 10 | Main | Bathroom | 4.1 | 4.49 | |
| Room 11 | Main | Bathroom | 5.97 | 7.35 | 3 Pc Bath |
| Room 12 | Main | Bedroom | 7.45 | 11.05 | |
| Room 13 | Main | Den | 7.38 | 11.09 | |
| Room 14 | Main | Kitchen | 9.15 | 14.56 | |
| Room 15 | Main | Living Ro | 10.1 | 9.32 |
| Washroom Type | No. of Pieces | Level |
| Washroom Type 1 | 2 | Main |
| Washroom Type 2 | 3 | Main |
| Washroom Type 3 | 4 | Second |
| Washroom Type 4 | 0 | |
| Washroom Type 5 | 0 |
| Total Area: | 0.00 |
| Property Type: | Store W Apt/Office |
| Style: | Other |
| Exterior: | Vinyl Siding |
| Garage Type: | None |
| (Parking/)Drive: | Other |
| Drive Parking Spaces: | 15 |
| Park #1 | |
| Parking Type: | Other |
| Park #2 | |
| Parking Type: | Other |
| Pool: | None |
| Other Structures: | Shed |
| Approximatly Square Footage: | 5000 + |
| Property Features: | Waterfront, Lake/Pond |
| CAC Included: | N |
| Water Included: | N |
| Cabel TV Included: | N |
| Common Elements Included: | N |
| Heat Included: | N |
| Parking Included: | N |
| Condo Tax Included: | N |
| Building Insurance Included: | N |
| Fireplace/Stove: | Y |
| Heat Type: | Forced Air |
| Central Air Conditioning: | Central Air |
| Central Vac: | N |
| Laundry Level: | Syste |
| Ensuite Laundry: | F |
| Sewers: | Septic |
| Water: | Dug Well |
| Water Supply Types: | Dug Well |
| Utilities-Cable: | A |
| Utilities-Hydro: | Y |
$
%
Years
This calculator is for demonstration purposes only. Always consult a professional
financial advisor before making personal financial decisions.
| Although the information displayed is believed to be accurate, no warranties or representations are made of any kind. |
| MCCAFFREY REALTY INC., BROKERAGE |
|
|

Shaukat Malik, M.Sc
Broker Of Record
Dir:
647-575-1010
Bus:
416-400-9125
Fax:
1-866-516-3444
| Virtual Tour | Book Showing | Email a Friend |
Jump To:
At a Glance:
| Type: | Freehold - Store W Apt/Office |
| Area: | Lennox & Addington |
| Municipality: | Loyalist |
| Neighbourhood: | Bath |
| Style: | Other |
| Tax: | $8,720.05 |
| Beds: | 4 |
| Baths: | 5 |
| Fireplace: | Y |
| Pool: | None |
Locatin Map:
Payment Calculator:

