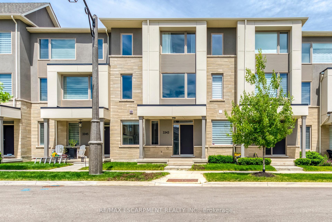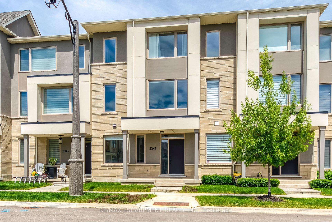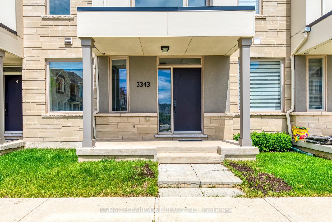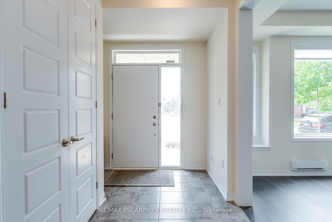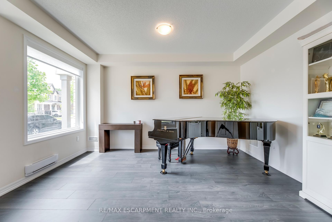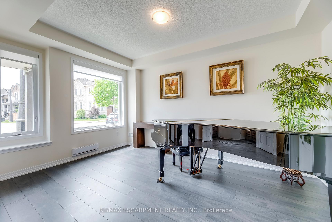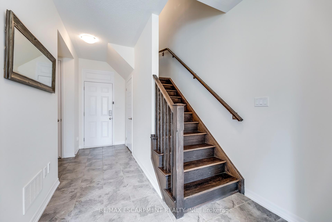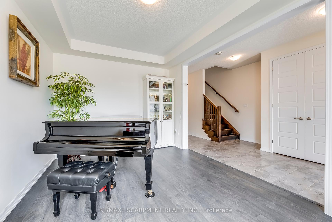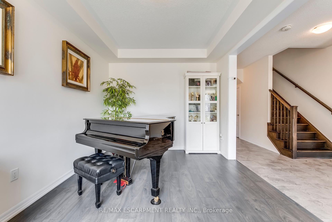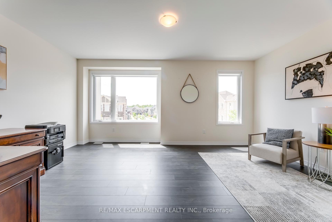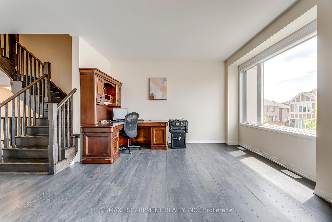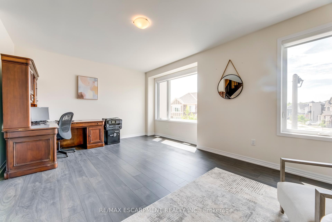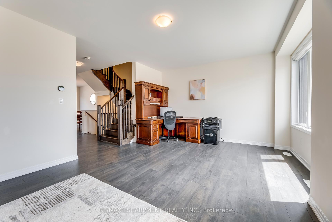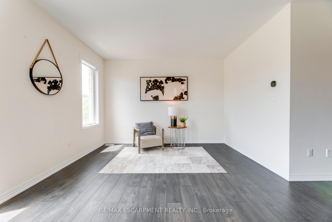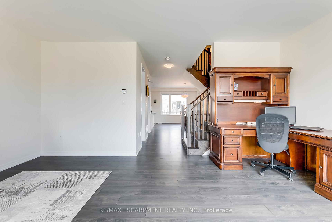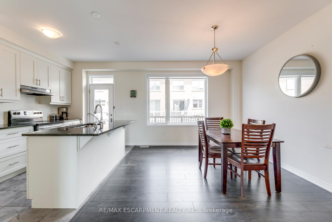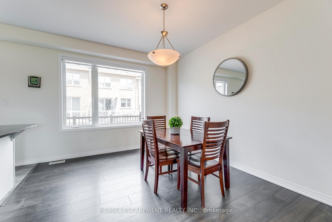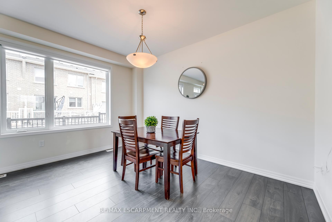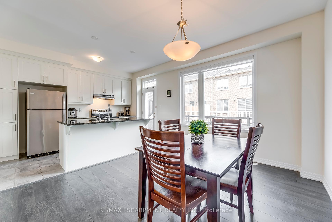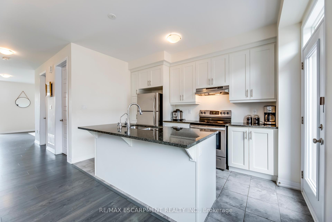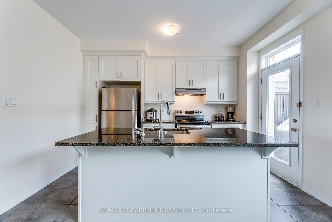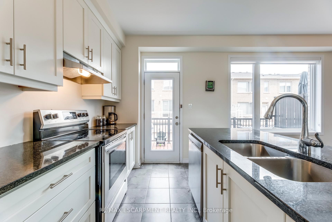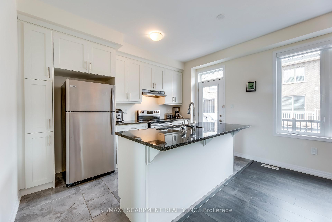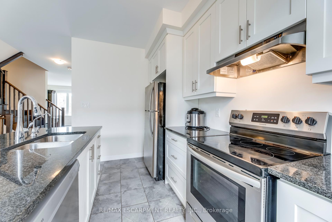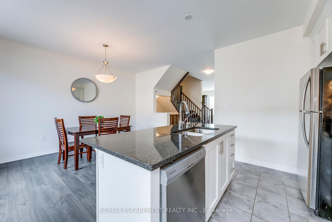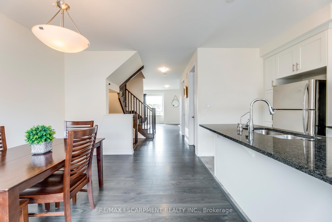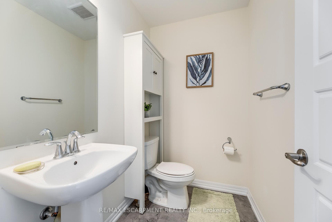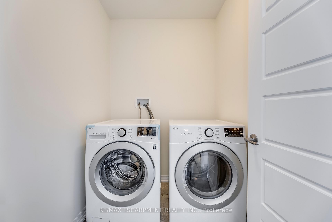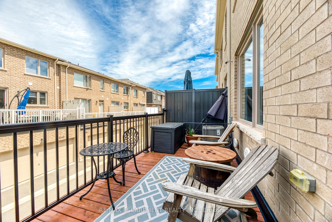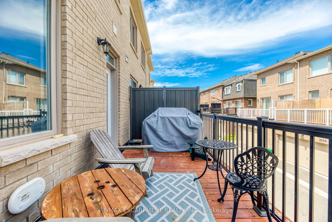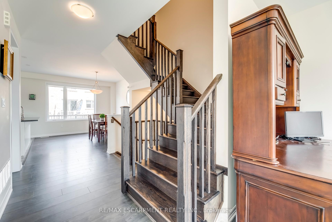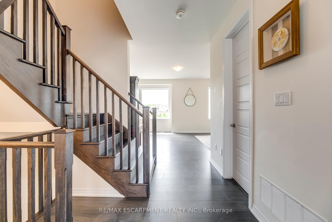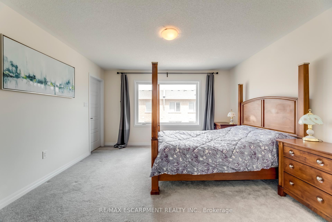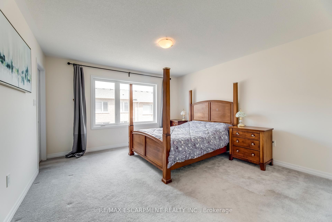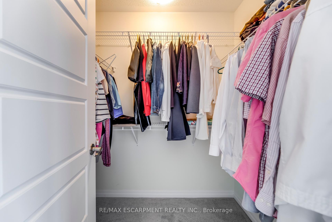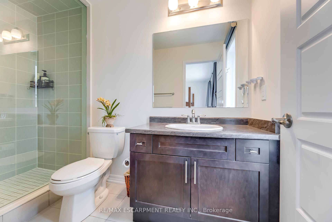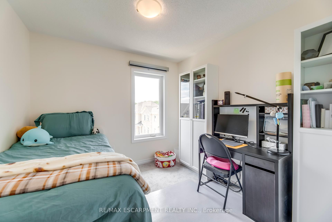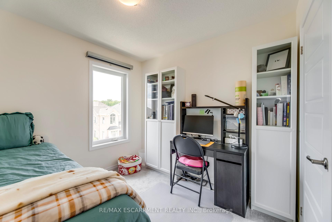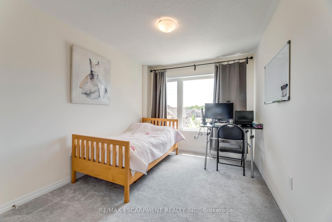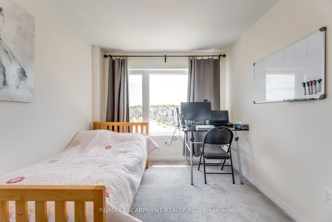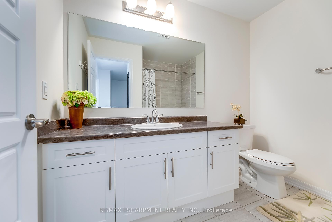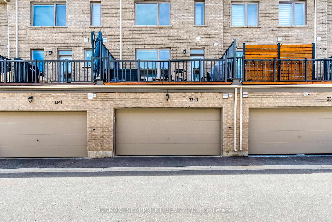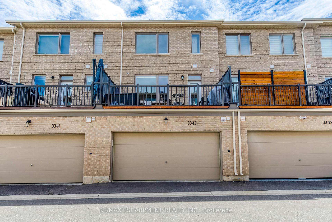$3,650
Available - For Rent
Listing ID: W12169345
3343 Vardon Way , Oakville, L6M 0X3, Halton
| Welcome to this modern 3-bedroom, 3-bathroom townhome with a rare double garage, located in Oakvilles highly sought-after Glenorchy community. The inviting covered porch opens into a versatile main-floor family roomperfect as a home office, den, or even a 4th bedroom.Elegant hardwood stairs lead to a bright and airy second level featuring an expansive great room, ideal for entertaining or working from home. The adjacent eat-in kitchen boasts rich espresso cabinetry, stainless steel appliances, quartz countertops, and opens to a sun-filled dining area with walkout access to a large private terraceperfect for outdoor dining and relaxation. A convenient main-floor laundry room adds to the functionality.Upstairs, the spacious primary bedroom includes a walk-in closet and a private ensuite bath. Two additional generous bedrooms share a third well-appointed bathroom.Enjoy the comfort of a two-car garage and the unbeatable location just minutes from major highways, public transit, shopping, parks, and top-rated schools.This immaculate home includes all existing window coverings, light fixtures, and kitchen appliances. Don't miss out, schedule your private tour today! |
| Price | $3,650 |
| Taxes: | $0.00 |
| Occupancy: | Owner |
| Address: | 3343 Vardon Way , Oakville, L6M 0X3, Halton |
| Acreage: | < .50 |
| Directions/Cross Streets: | George Savage Ave |
| Rooms: | 7 |
| Bedrooms: | 3 |
| Bedrooms +: | 0 |
| Family Room: | T |
| Basement: | None |
| Furnished: | Unfu |
| Level/Floor | Room | Length(ft) | Width(ft) | Descriptions | |
| Room 1 | Main | Family Ro | 18.27 | 10 | |
| Room 2 | Second | Great Roo | 19.02 | 12.14 | |
| Room 3 | Second | Dining Ro | 13.78 | 42.64 | |
| Room 4 | Second | Kitchen | 12.96 | 8.86 | |
| Room 5 | Second | Laundry | |||
| Room 6 | Third | Primary B | 13.12 | 13.12 | |
| Room 7 | Third | Bedroom 2 | 9.02 | 9.02 | |
| Room 8 | Third | Bedroom 3 | 11.81 | 9.02 |
| Washroom Type | No. of Pieces | Level |
| Washroom Type 1 | 2 | Second |
| Washroom Type 2 | 4 | Third |
| Washroom Type 3 | 4 | Third |
| Washroom Type 4 | 0 | |
| Washroom Type 5 | 0 |
| Total Area: | 0.00 |
| Approximatly Age: | 0-5 |
| Property Type: | Att/Row/Townhouse |
| Style: | 3-Storey |
| Exterior: | Stucco (Plaster), Aluminum Siding |
| Garage Type: | Attached |
| (Parking/)Drive: | None |
| Drive Parking Spaces: | 0 |
| Park #1 | |
| Parking Type: | None |
| Park #2 | |
| Parking Type: | None |
| Pool: | None |
| Laundry Access: | Ensuite |
| Approximatly Age: | 0-5 |
| Approximatly Square Footage: | 2000-2500 |
| CAC Included: | N |
| Water Included: | N |
| Cabel TV Included: | N |
| Common Elements Included: | N |
| Heat Included: | N |
| Parking Included: | N |
| Condo Tax Included: | N |
| Building Insurance Included: | N |
| Fireplace/Stove: | N |
| Heat Type: | Forced Air |
| Central Air Conditioning: | Central Air |
| Central Vac: | N |
| Laundry Level: | Syste |
| Ensuite Laundry: | F |
| Elevator Lift: | False |
| Sewers: | Sewer |
| Although the information displayed is believed to be accurate, no warranties or representations are made of any kind. |
| RE/MAX ESCARPMENT REALTY INC. |
|
|

Shaukat Malik, M.Sc
Broker Of Record
Dir:
647-575-1010
Bus:
416-400-9125
Fax:
1-866-516-3444
| Book Showing | Email a Friend |
Jump To:
At a Glance:
| Type: | Freehold - Att/Row/Townhouse |
| Area: | Halton |
| Municipality: | Oakville |
| Neighbourhood: | 1008 - GO Glenorchy |
| Style: | 3-Storey |
| Approximate Age: | 0-5 |
| Beds: | 3 |
| Baths: | 3 |
| Fireplace: | N |
| Pool: | None |
Locatin Map:

