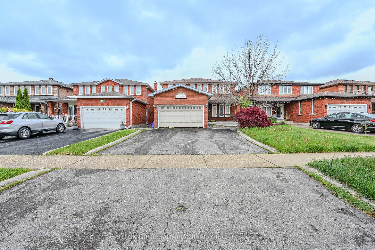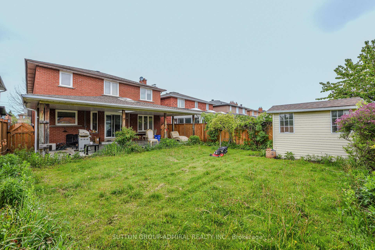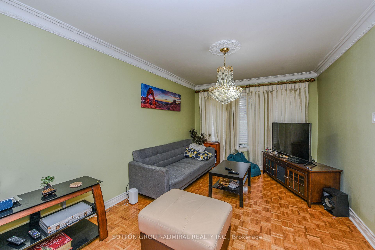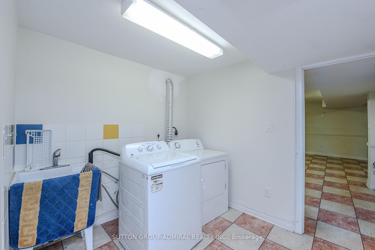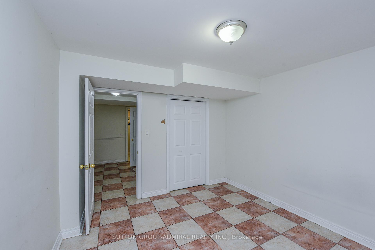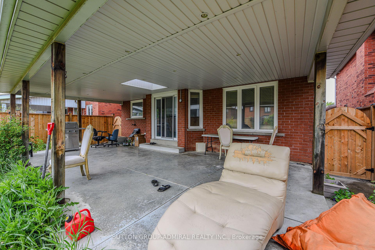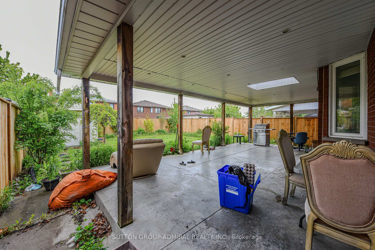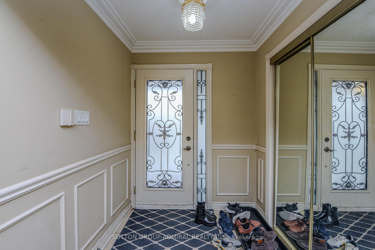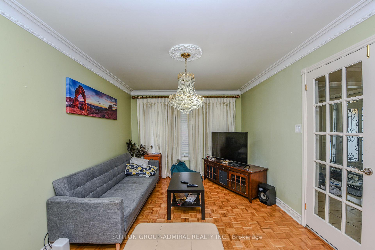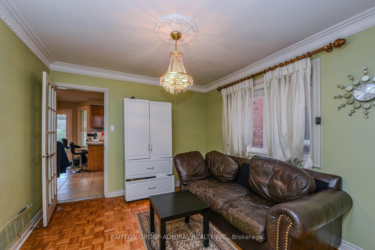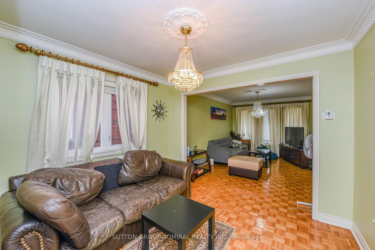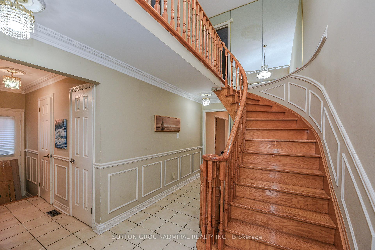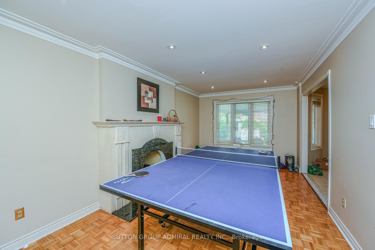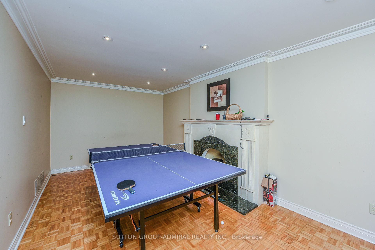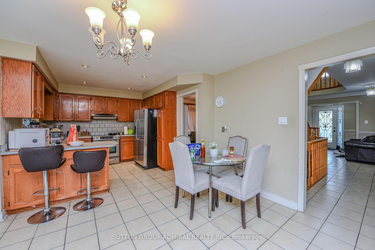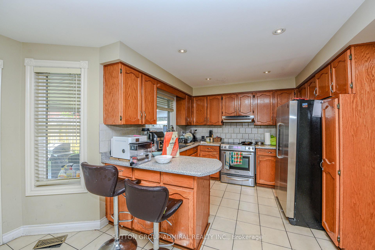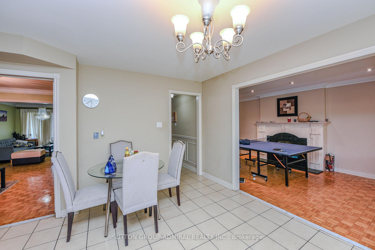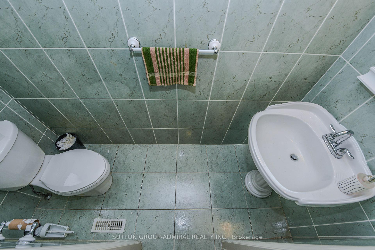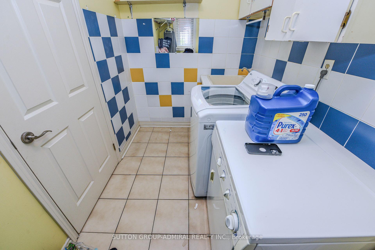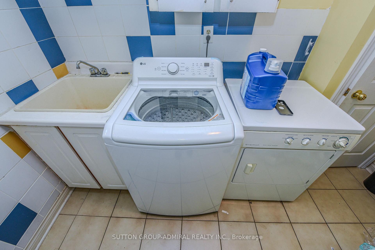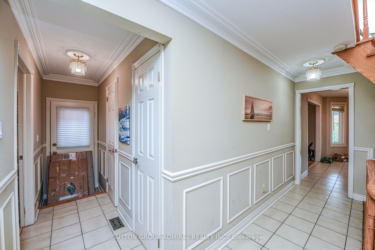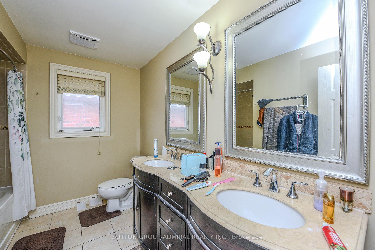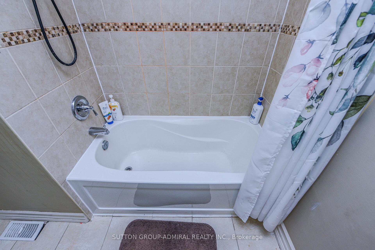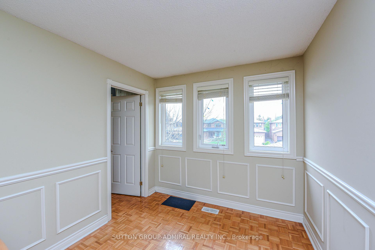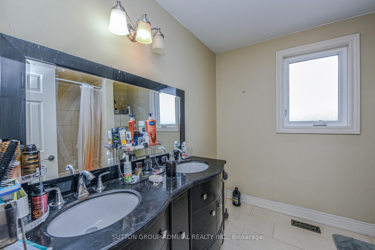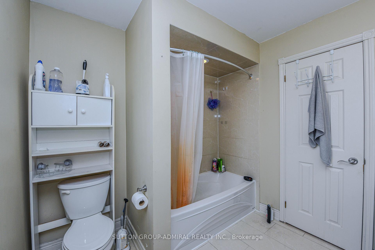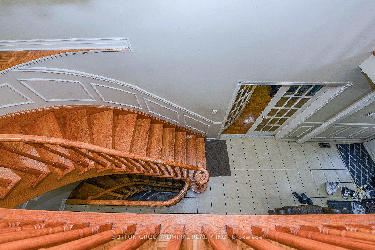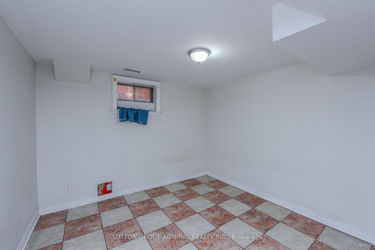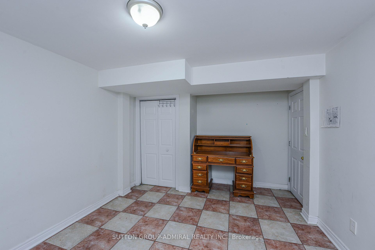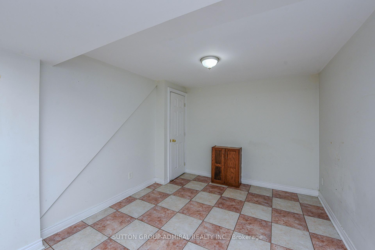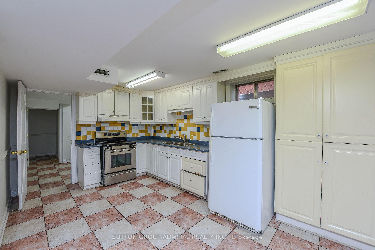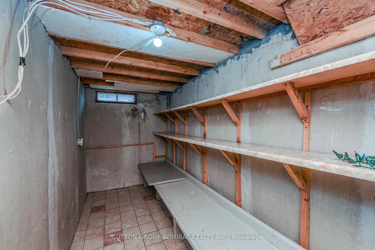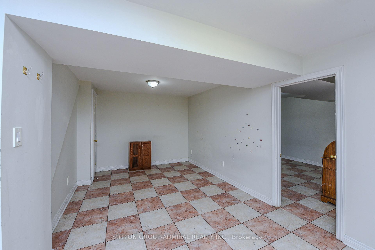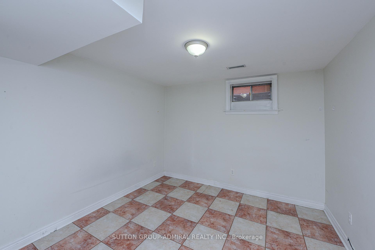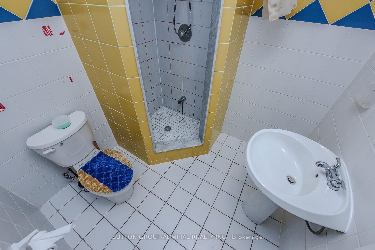$1,439,000
Available - For Sale
Listing ID: N12172145
| well-designed family home and peaceful neighborhood of East Woodbridge. a double garage with access to the main floor laundry room and a separate entrance to 2 bedroom basement. 5 mins to Costco, Homedepot, Canadian tires, Asian Supermarket, Fortinos, Shopper Drugs Mart. Mins to Highway 407, 400, 401, and 427, subway stations on highway 7, hospital, 15 mins to airport. Roof 2020, Fence: 2023. |
| Price | $1,439,000 |
| Taxes: | $5589.09 |
| Occupancy: | Tenant |
| Directions/Cross Streets: | Weston/Chancellor/Langstaff |
| Rooms: | 9 |
| Rooms +: | 4 |
| Bedrooms: | 4 |
| Bedrooms +: | 0 |
| Family Room: | T |
| Basement: | Finished, Separate Ent |
| Level/Floor | Room | Length(ft) | Width(ft) | Descriptions | |
| Room 1 | Main | Living Ro | 14.96 | 10.56 | Open Concept, Wood, Crown Moulding |
| Room 2 | Main | Dining Ro | 10.96 | 10.56 | Open Concept, Wood, Crown Moulding |
| Room 3 | Main | Kitchen | 23.91 | 19.84 | Family Size Kitchen, Eat-in Kitchen, W/O To Patio |
| Room 4 | Main | Family Ro | 19.06 | 10.56 | Fireplace, Pot Lights, Overlooks Backyard |
| Room 5 | Main | Laundry | 8.2 | 6.56 | Access To Garage, Side Door, 2 Pc Bath |
| Room 6 | Upper | Primary B | 19.94 | 10.56 | Walk-In Closet(s), 5 Pc Ensuite, Double Closet |
| Room 7 | Upper | Bedroom | 12.37 | 10.36 | Wood, Closet |
| Room 8 | Upper | Bedroom | 12.04 | 10.36 | Wood, Closet, 5 Pc Bath |
| Room 9 | Upper | Bedroom | 11.78 | 10.96 | Wood, Closet |
| Room 10 | Basement | Living Ro | 13.12 | 15.12 | Tile Floor, Ceramic Floor |
| Room 11 | Basement | Kitchen | 19.52 | 9.68 | Open Concept, Family Size Kitchen, Eat-in Kitchen |
| Room 12 | Basement | Bedroom | 13.12 | 11.48 | Tile Floor |
| Room 13 | Basement | Bedroom | 13.12 | 9.84 | |
| Room 14 | Basement | Living Ro | 13.12 | 9.84 | Tile Floor |
| Washroom Type | No. of Pieces | Level |
| Washroom Type 1 | 5 | Upper |
| Washroom Type 2 | 5 | Upper |
| Washroom Type 3 | 3 | Basement |
| Washroom Type 4 | 2 | Main |
| Washroom Type 5 | 0 |
| Total Area: | 0.00 |
| Property Type: | Detached |
| Style: | 2-Storey |
| Exterior: | Brick |
| Garage Type: | Attached |
| (Parking/)Drive: | Private Do |
| Drive Parking Spaces: | 4 |
| Park #1 | |
| Parking Type: | Private Do |
| Park #2 | |
| Parking Type: | Private Do |
| Pool: | None |
| Approximatly Square Footage: | 2000-2500 |
| Property Features: | Fenced Yard, Library |
| CAC Included: | N |
| Water Included: | N |
| Cabel TV Included: | N |
| Common Elements Included: | N |
| Heat Included: | N |
| Parking Included: | N |
| Condo Tax Included: | N |
| Building Insurance Included: | N |
| Fireplace/Stove: | Y |
| Heat Type: | Forced Air |
| Central Air Conditioning: | Central Air |
| Central Vac: | N |
| Laundry Level: | Syste |
| Ensuite Laundry: | F |
| Sewers: | Sewer |
| Utilities-Cable: | Y |
| Utilities-Hydro: | Y |
$
%
Years
This calculator is for demonstration purposes only. Always consult a professional
financial advisor before making personal financial decisions.
| Although the information displayed is believed to be accurate, no warranties or representations are made of any kind. |
| SUTTON GROUP-ADMIRAL REALTY INC. |
|
|

Shaukat Malik, M.Sc
Broker Of Record
Dir:
647-575-1010
Bus:
416-400-9125
Fax:
1-866-516-3444
| Virtual Tour | Book Showing | Email a Friend |
Jump To:
At a Glance:
| Type: | Freehold - Detached |
| Area: | York |
| Municipality: | Vaughan |
| Neighbourhood: | East Woodbridge |
| Style: | 2-Storey |
| Tax: | $5,589.09 |
| Beds: | 4 |
| Baths: | 4 |
| Fireplace: | Y |
| Pool: | None |
Payment Calculator:

