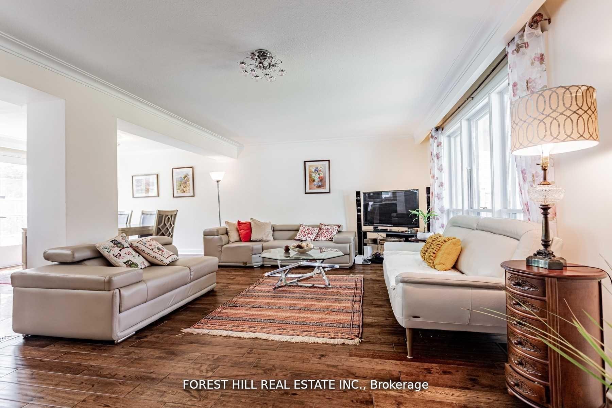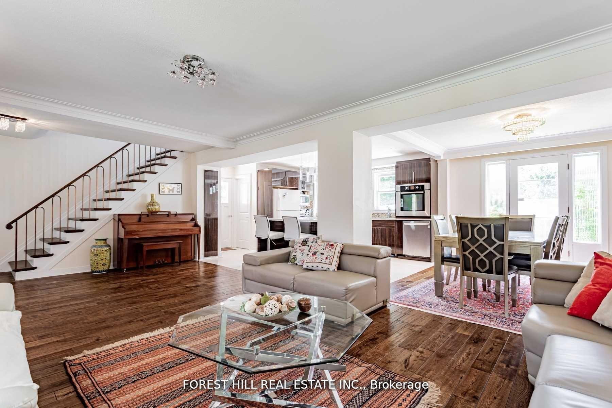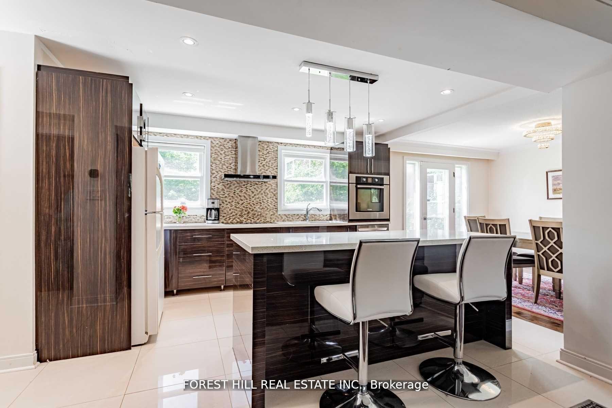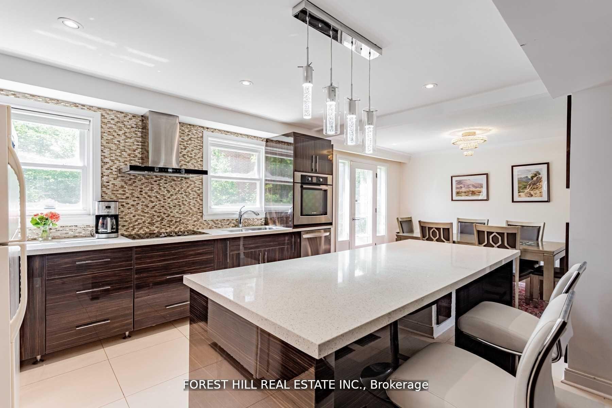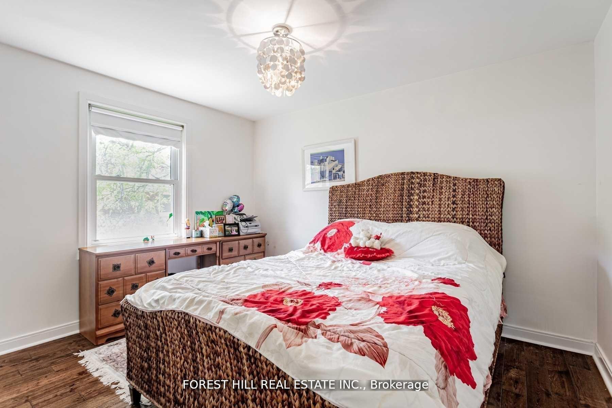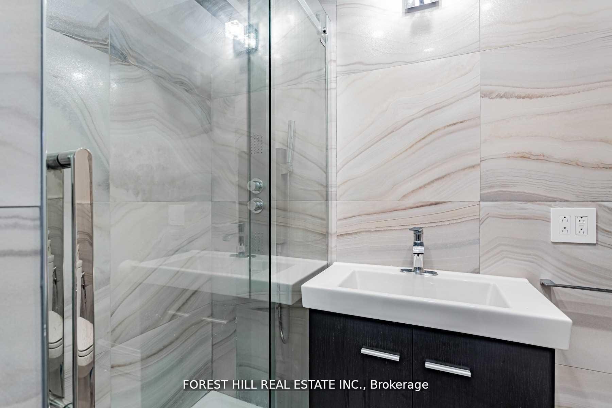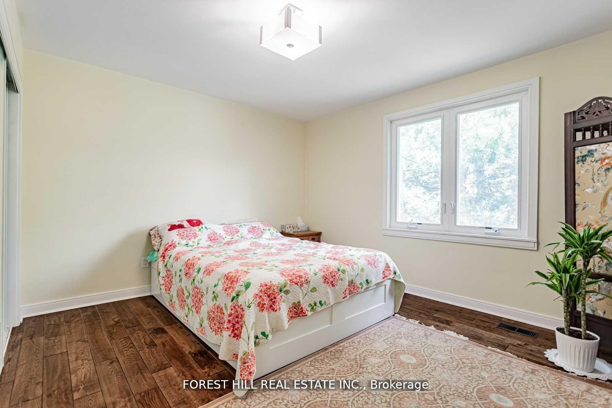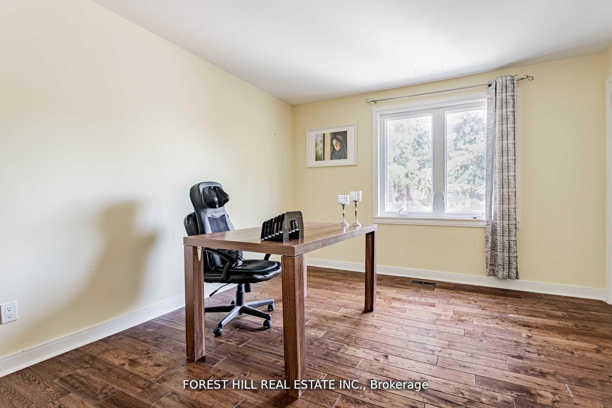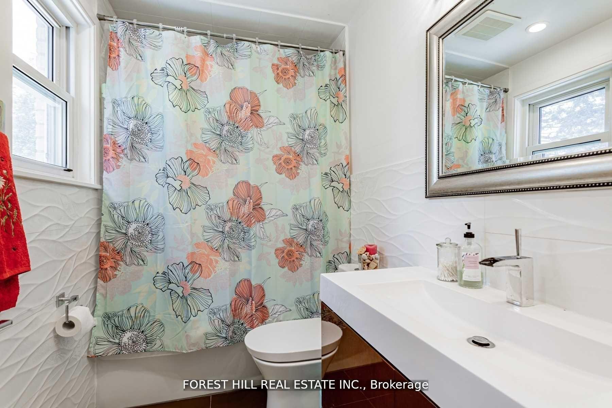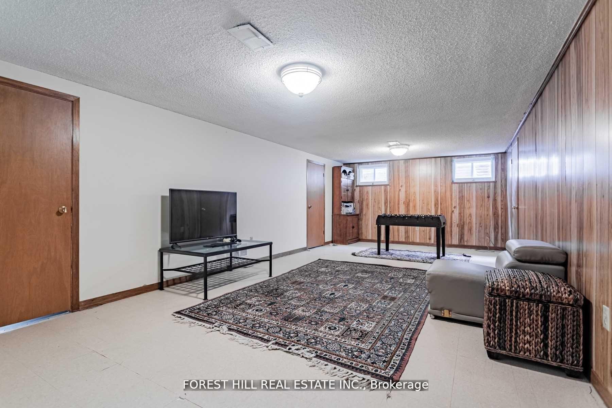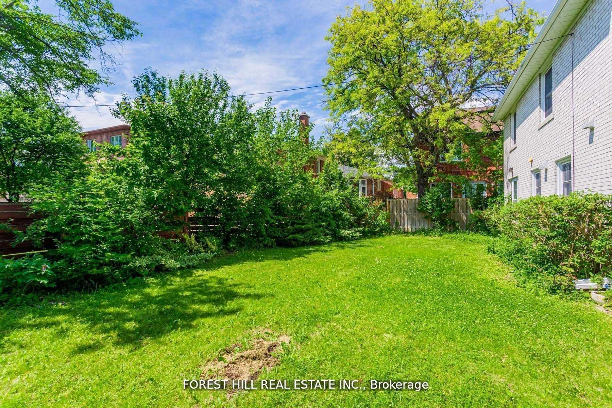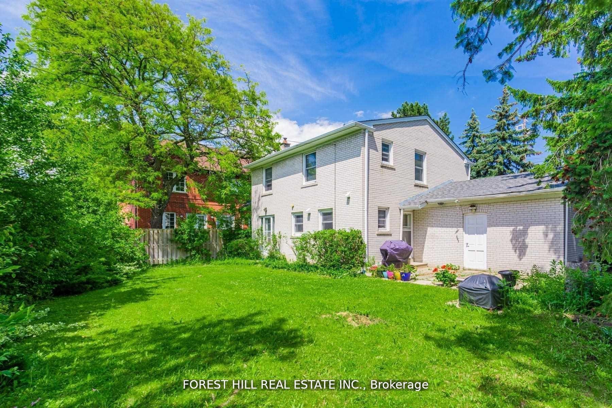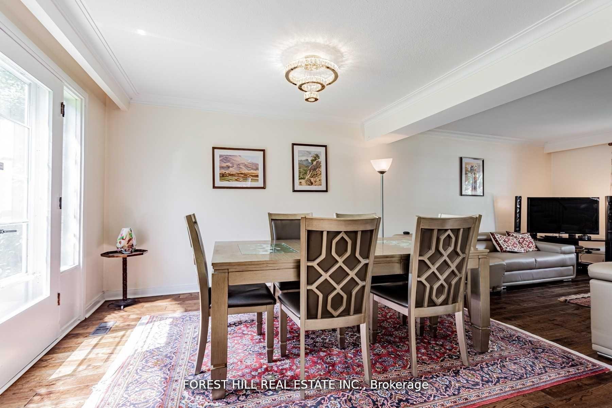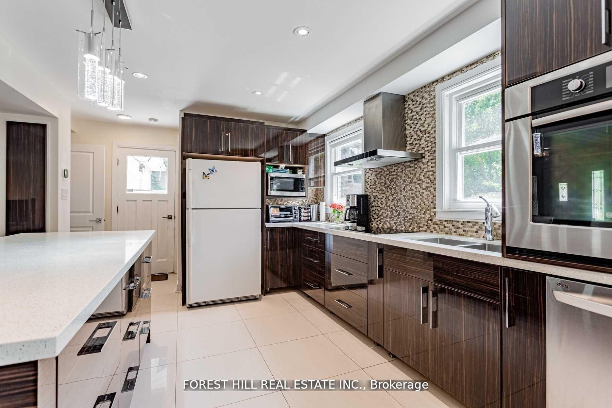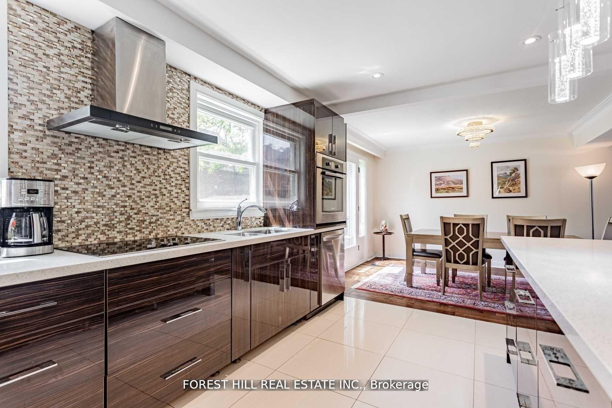$1,488,000
Available - For Sale
Listing ID: C12173585
3142 Bayview Aven , Toronto, M2N 5L4, Toronto
| ****Recently-Reno'd Hm(Spent $$$$-------------Kitchen/Washrooms/Floor & Lightings) & Solid-Built & Well-Maintained 2Storey Hm On 65Ft Frontage(Great Potential-------------Great Potential To Rezoning-Potential Redeveloping Opportunity(The Buyer Is To Verify A Buyer's Future-Redeveloping Opportunity W/A City Planner)*****UPDATED----UPGRADED/Open Concept Floor Plan on Main Floor & Greatly-Reno'd & Newly/Freshly--Painted (2025---------Perfectly Move-In Condition & Functional Family Hm****UPDATED/UPGRADED GORGEOUS KITCHEN(Newer Kit+S-S Appl/C-Island),Newer Washrooms,Newer Hardwood Floor*Side Entrance To Main Flr Or Access To Finished Bsmt**NEW BASEMENT LAMINATE FLOORING (2025)**NEW GAS FURNCACE (2025)********Suitable 4 End-Users/Family Or Investors Or Builders(Potential Redeveloping Oppo--Buyer Verify This Information W/A City Planner)--Recently Reno'd+2Storey Family Hm**Earl Haig Ss School Area*****Perfectly Move-In Condition****** |
| Price | $1,488,000 |
| Taxes: | $10107.03 |
| Occupancy: | Owner |
| Address: | 3142 Bayview Aven , Toronto, M2N 5L4, Toronto |
| Directions/Cross Streets: | Bayview/S.Finch/S.Byng |
| Rooms: | 10 |
| Rooms +: | 2 |
| Bedrooms: | 4 |
| Bedrooms +: | 0 |
| Family Room: | F |
| Basement: | Finished |
| Level/Floor | Room | Length(ft) | Width(ft) | Descriptions | |
| Room 1 | Main | Living Ro | 24.5 | 13.61 | Hardwood Floor, L-Shaped Room, Combined w/Dining |
| Room 2 | Main | Dining Ro | 12.86 | 10.79 | W/O To Yard, Halogen Lighting, Overlooks Backyard |
| Room 3 | Main | Kitchen | 14.2 | 13.48 | Stainless Steel Appl, Centre Island, Window |
| Room 4 | Second | Primary B | 11.81 | 10.56 | 3 Pc Ensuite, Hardwood Floor, Closet |
| Room 5 | Second | Bedroom 2 | 13.84 | 13.45 | Hardwood Floor, Closet, Window |
| Room 6 | Second | Bedroom 3 | 13.87 | 10.23 | Hardwood Floor, Window, Closet |
| Room 7 | Second | Bedroom 4 | 9.45 | 6.89 | Hardwood Floor, Closet, Window |
| Room 8 | Basement | Recreatio | 24.9 | 12.99 | Linoleum, Open Concept, Above Grade Window |
| Washroom Type | No. of Pieces | Level |
| Washroom Type 1 | 4 | Second |
| Washroom Type 2 | 3 | Second |
| Washroom Type 3 | 2 | Main |
| Washroom Type 4 | 0 | |
| Washroom Type 5 | 0 |
| Total Area: | 0.00 |
| Property Type: | Detached |
| Style: | 2-Storey |
| Exterior: | Brick |
| Garage Type: | Attached |
| (Parking/)Drive: | Private |
| Drive Parking Spaces: | 4 |
| Park #1 | |
| Parking Type: | Private |
| Park #2 | |
| Parking Type: | Private |
| Pool: | None |
| Approximatly Square Footage: | 1500-2000 |
| Property Features: | Park, Place Of Worship |
| CAC Included: | N |
| Water Included: | N |
| Cabel TV Included: | N |
| Common Elements Included: | N |
| Heat Included: | N |
| Parking Included: | N |
| Condo Tax Included: | N |
| Building Insurance Included: | N |
| Fireplace/Stove: | N |
| Heat Type: | Forced Air |
| Central Air Conditioning: | Central Air |
| Central Vac: | N |
| Laundry Level: | Syste |
| Ensuite Laundry: | F |
| Sewers: | Sewer |
| Utilities-Cable: | A |
| Utilities-Hydro: | Y |
$
%
Years
This calculator is for demonstration purposes only. Always consult a professional
financial advisor before making personal financial decisions.
| Although the information displayed is believed to be accurate, no warranties or representations are made of any kind. |
| FOREST HILL REAL ESTATE INC. |
|
|

Shaukat Malik, M.Sc
Broker Of Record
Dir:
647-575-1010
Bus:
416-400-9125
Fax:
1-866-516-3444
| Book Showing | Email a Friend |
Jump To:
At a Glance:
| Type: | Freehold - Detached |
| Area: | Toronto |
| Municipality: | Toronto C14 |
| Neighbourhood: | Willowdale East |
| Style: | 2-Storey |
| Tax: | $10,107.03 |
| Beds: | 4 |
| Baths: | 3 |
| Fireplace: | N |
| Pool: | None |
Locatin Map:
Payment Calculator:


