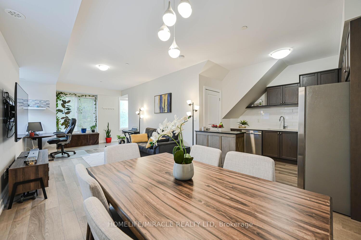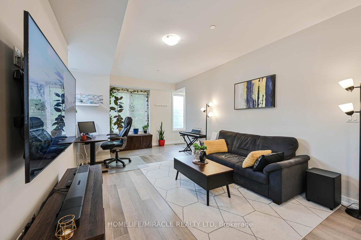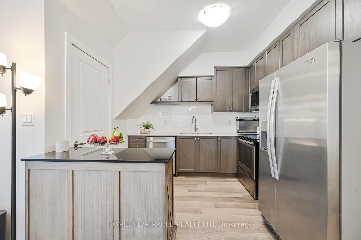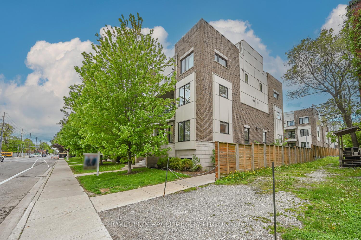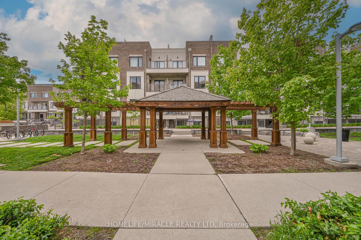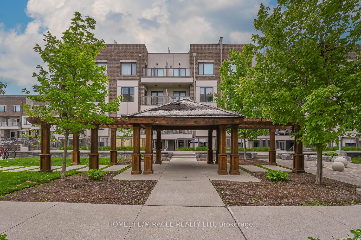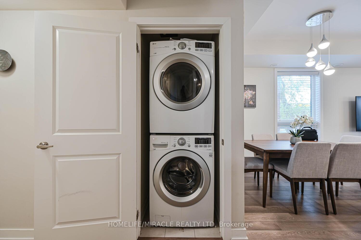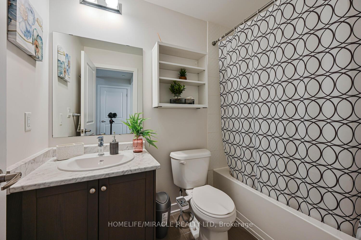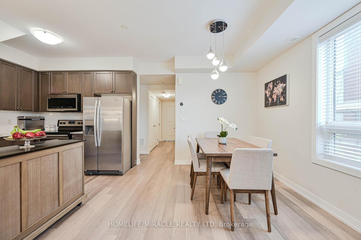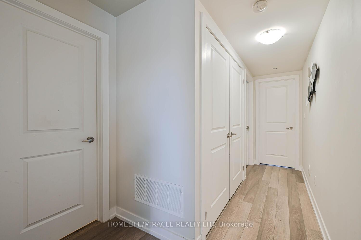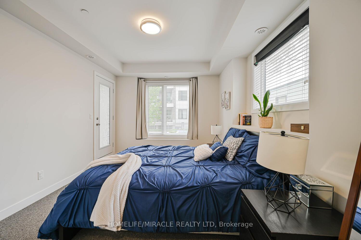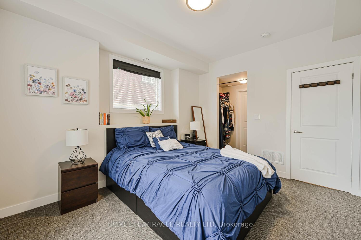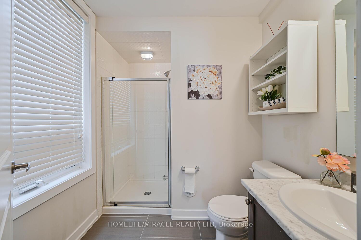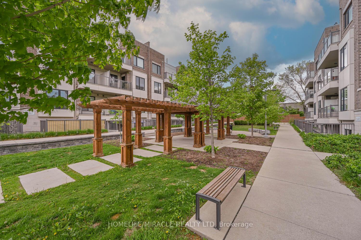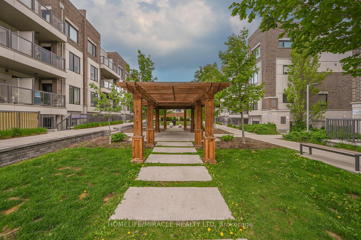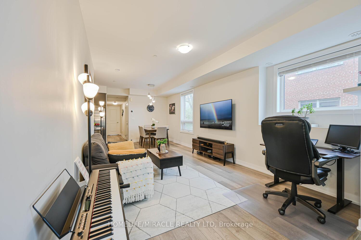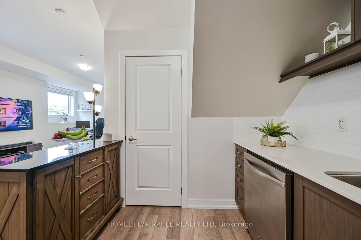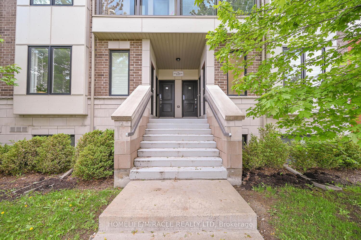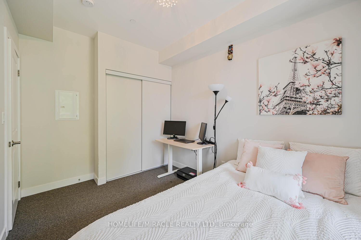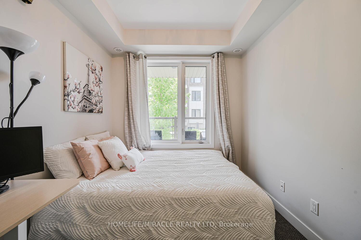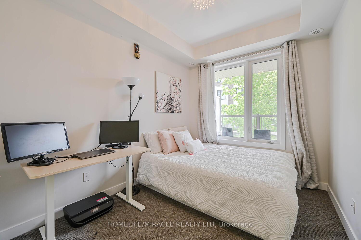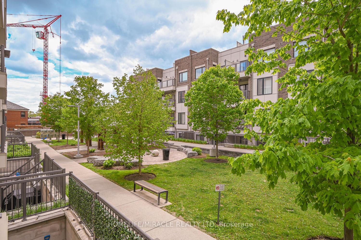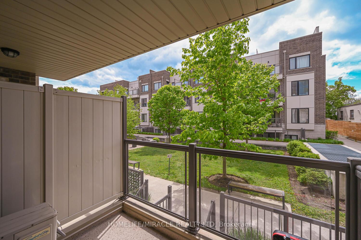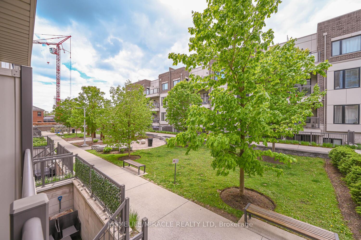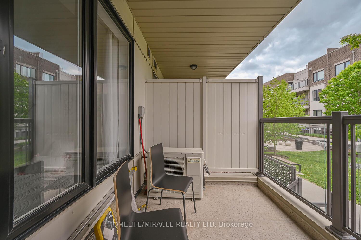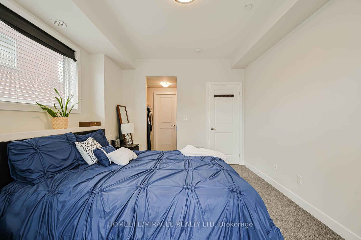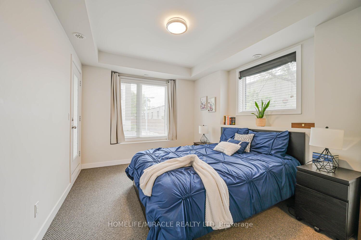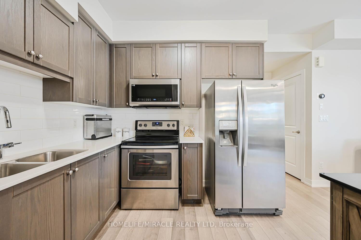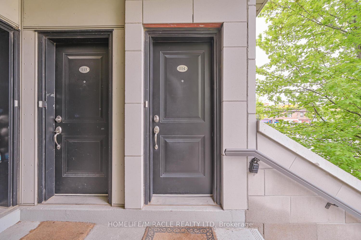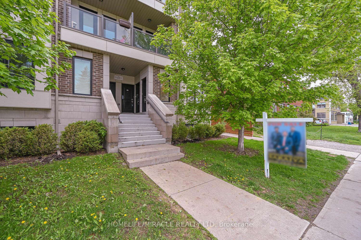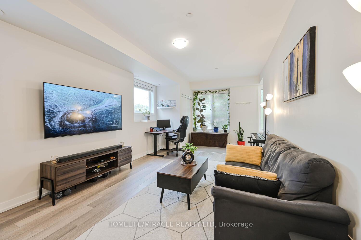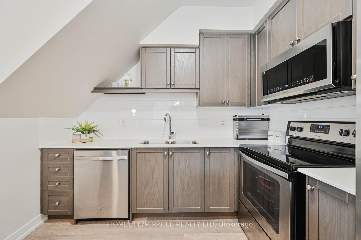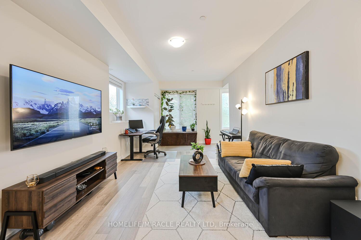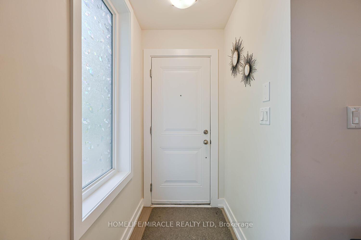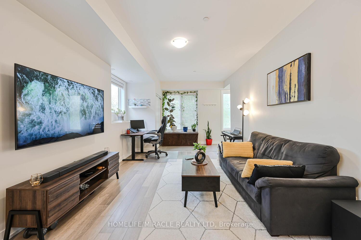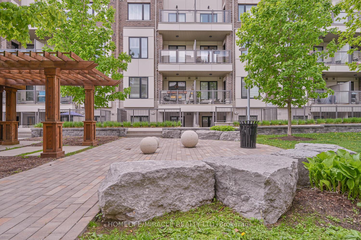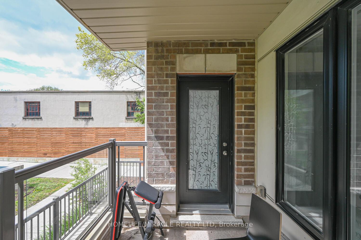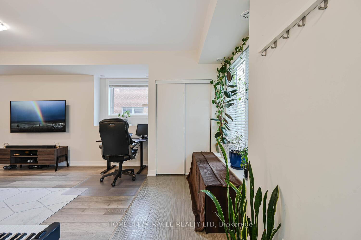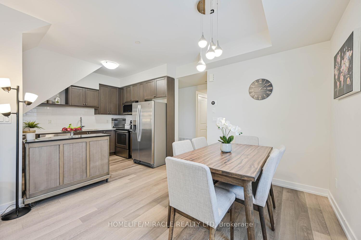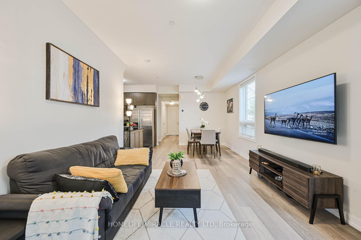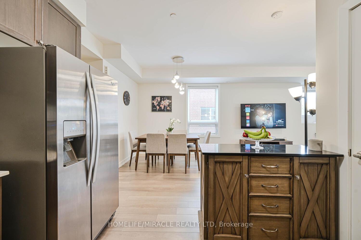$830,000
Available - For Sale
Listing ID: W12173583
256 ROYAL YORK Road , Toronto, M8V 1Y8, Toronto
| The Royal York! Prestigious Urban Towns Nestled in the heart of vibrant Mimico, steps to LAKE Ontario, Mimico GO Station & TTC, top rated schools, parks, major grocery stores, rec centres & Toronto Public library; surrounded by lively restaurants, bars, & cafes, easy access to Gardiner/QEW & HWY 427. Enjoy everything at your fingertips making commute in all directions a breeze. The perfect balance between work, live, & play! Presenting this young, corner stacked town offering 2 beds, 2 baths, over 1000sqft of LOW-maintenance single-level living space w/ parking. Calling all first-time home buyers & buyers looking to downsize! Bright naturally-lit foyer presents open-concept versatile layout. Large front living room ideal for family entertainment with an abundance of windows providing North & East exposure. *Hardwood flooring thru-out the common areas* Formal dining space precisely designed for buyers looking to host. Eat-in family style kitchen upgraded w/ tall custom cabinetry, quartz counters, SS appliances, Dedicated Walk-in pantry, & breakfast bar. Venture down the hall past the convenient ensuite laundry to the cozy Primary bed w/ walk-through closet into 3-pc hotel style ensuite & private patio balcony exhibiting peaceful views of the courtyard great for kids & pets alike. Spacious 2nd bedroom excellent for home office, childrens bedroom, guest accommodation & much more! RARE opportunity to purchase a spacious 2 bed townhouse in PRIME location. Must See! |
| Price | $830,000 |
| Taxes: | $3076.67 |
| Occupancy: | Owner |
| Address: | 256 ROYAL YORK Road , Toronto, M8V 1Y8, Toronto |
| Postal Code: | M8V 1Y8 |
| Province/State: | Toronto |
| Directions/Cross Streets: | Royal York Rd and Lakeshore Blvd West |
| Level/Floor | Room | Length(ft) | Width(ft) | Descriptions | |
| Room 1 | Flat | Living Ro | 27.98 | 11.32 | Combined w/Dining, Large Window, Hardwood Floor |
| Room 2 | Flat | Dining Ro | 27.98 | 11.32 | Combined w/Living, Bay Window, Hardwood Floor |
| Room 3 | Flat | Primary B | 12.99 | 10.14 | W/O To Balcony, Walk-In Closet(s), 4 Pc Ensuite |
| Room 4 | Flat | Bedroom 2 | 11.81 | 8.5 | Bay Window, Double Closet |
| Room 5 | Flat | Kitchen | 9.58 | 7.9 | Stainless Steel Appl, Pantry, Quartz Counter |
| Washroom Type | No. of Pieces | Level |
| Washroom Type 1 | 4 | Flat |
| Washroom Type 2 | 0 | |
| Washroom Type 3 | 0 | |
| Washroom Type 4 | 0 | |
| Washroom Type 5 | 0 |
| Total Area: | 0.00 |
| Washrooms: | 2 |
| Heat Type: | Forced Air |
| Central Air Conditioning: | Central Air |
$
%
Years
This calculator is for demonstration purposes only. Always consult a professional
financial advisor before making personal financial decisions.
| Although the information displayed is believed to be accurate, no warranties or representations are made of any kind. |
| HOMELIFE/MIRACLE REALTY LTD |
|
|

Shaukat Malik, M.Sc
Broker Of Record
Dir:
647-575-1010
Bus:
416-400-9125
Fax:
1-866-516-3444
| Virtual Tour | Book Showing | Email a Friend |
Jump To:
At a Glance:
| Type: | Com - Condo Townhouse |
| Area: | Toronto |
| Municipality: | Toronto W06 |
| Neighbourhood: | Mimico |
| Style: | Stacked Townhous |
| Tax: | $3,076.67 |
| Maintenance Fee: | $404.17 |
| Beds: | 2 |
| Baths: | 2 |
| Fireplace: | N |
Locatin Map:
Payment Calculator:

