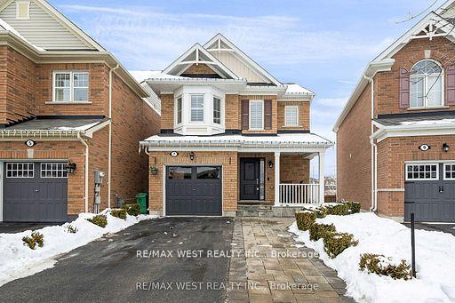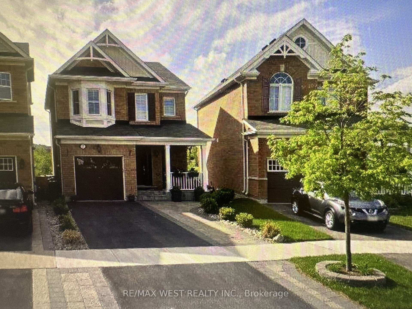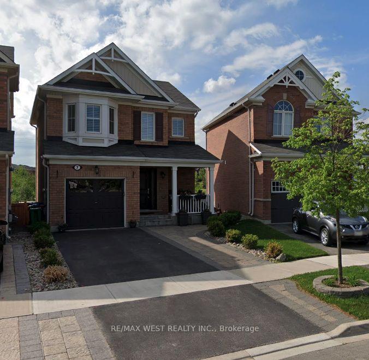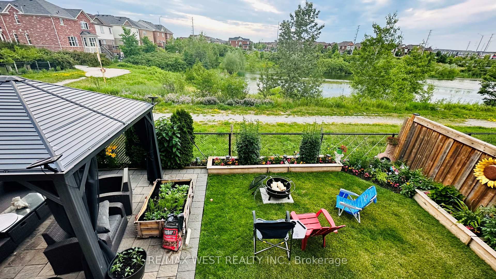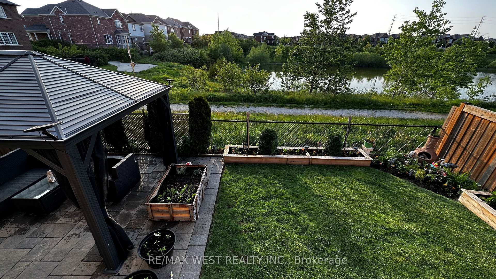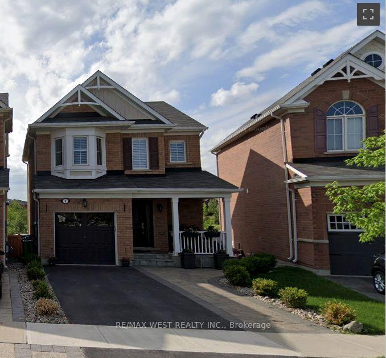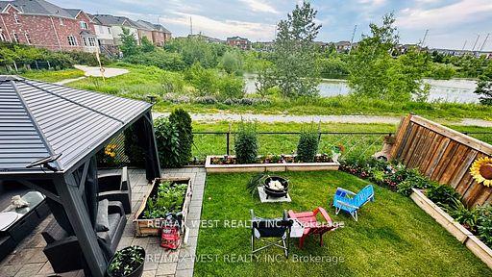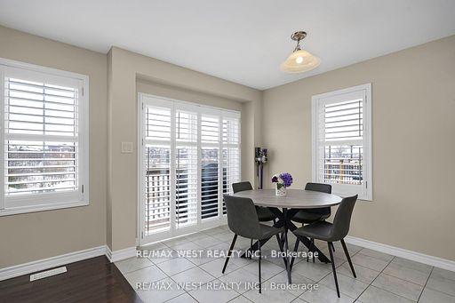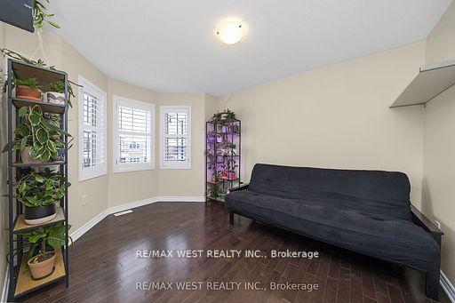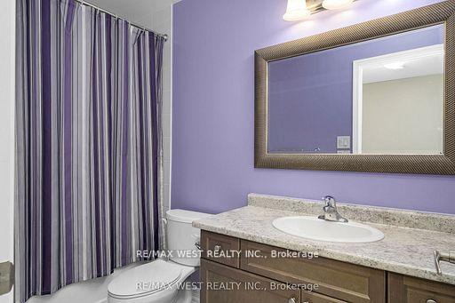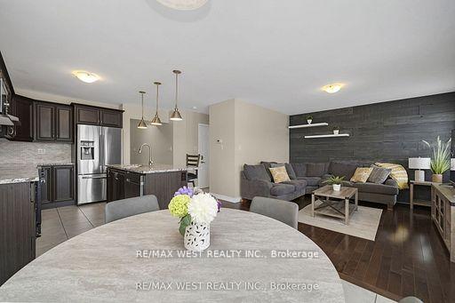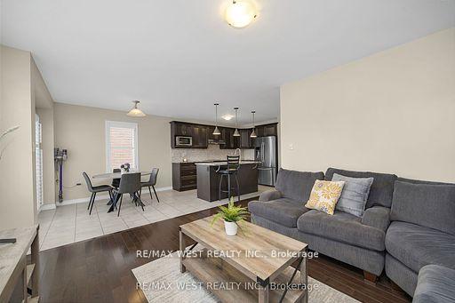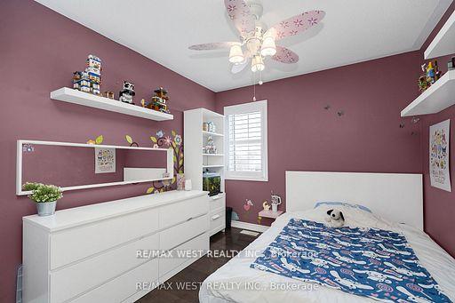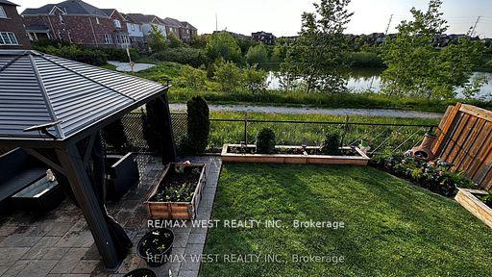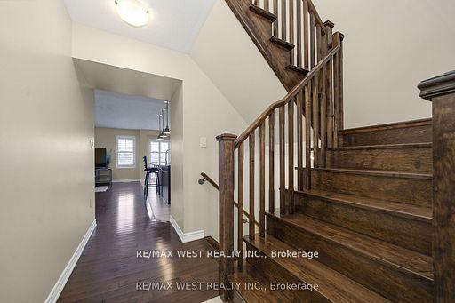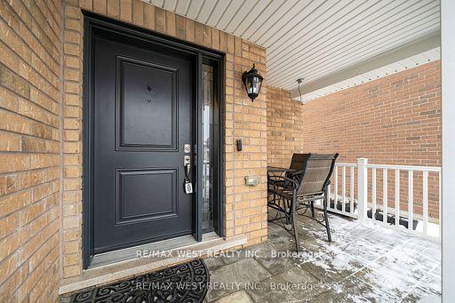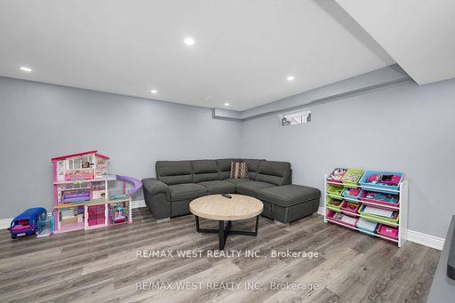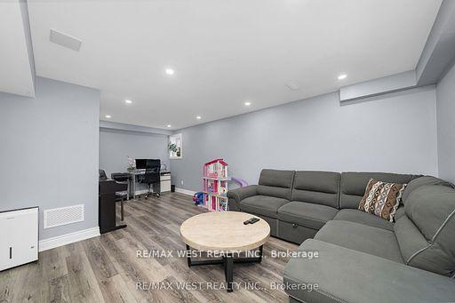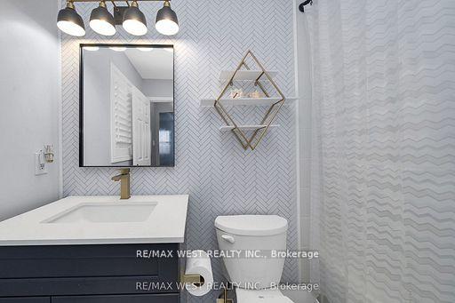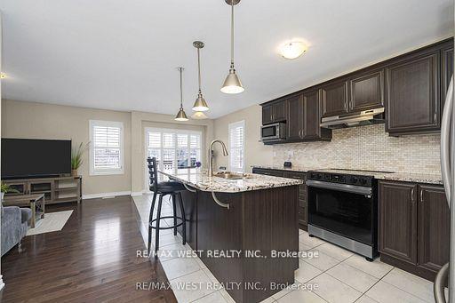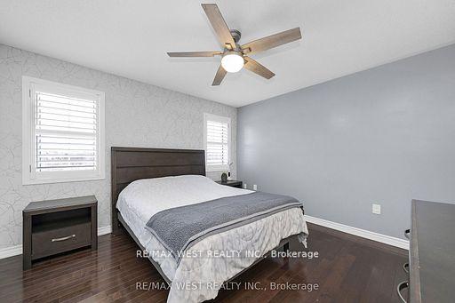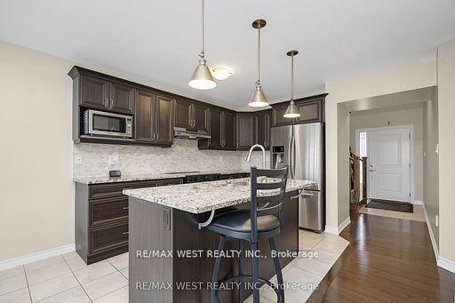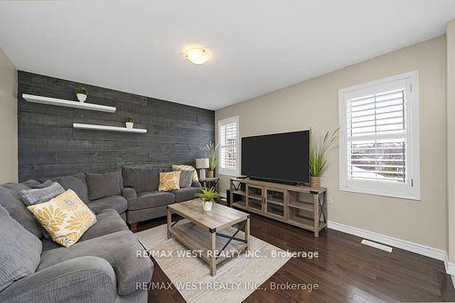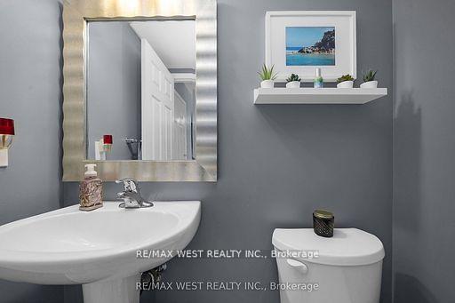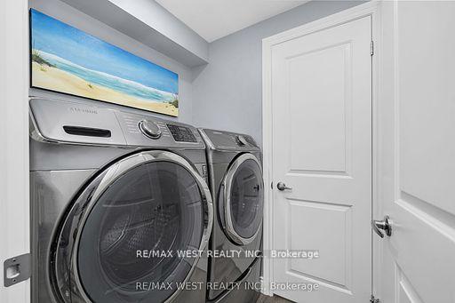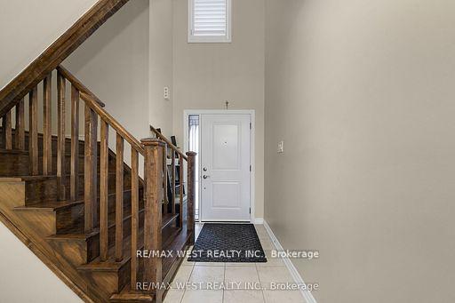$899,999
Available - For Sale
Listing ID: W12173133
7 Polstar Road , Brampton, L7A 4H1, Peel
| Welcome to this charming home nestled in the desirable community of Northwest Brampton. With a PREMIUM LOT backing onto the Alloa Pond, this immaculately kept 3 bedroom, 4 bathroom DETACHED home with open main floor layout, is designed for easy living. Offering a finished basement with laundry, 2 - pc bathroom and open rec. area, AND large windows making it light and bright. Featuring 9' ceilings on main floor, as well, upgraded kitchen counter tops and hardwood floors. Conveniently located close to several amenities and public transit. |
| Price | $899,999 |
| Taxes: | $5301.81 |
| Occupancy: | Owner |
| Address: | 7 Polstar Road , Brampton, L7A 4H1, Peel |
| Directions/Cross Streets: | Creditview Road & Sandlewood Parkway |
| Rooms: | 6 |
| Rooms +: | 1 |
| Bedrooms: | 3 |
| Bedrooms +: | 0 |
| Family Room: | F |
| Basement: | Finished |
| Level/Floor | Room | Length(ft) | Width(ft) | Descriptions | |
| Room 1 | Main | Great Roo | 13.32 | 11.91 | Hardwood Floor, Overlooks Ravine, Open Concept |
| Room 2 | Main | Kitchen | 22.57 | 8.43 | Ceramic Floor, Granite Counters, Breakfast Bar |
| Room 3 | Main | Breakfast | 22.57 | 8.43 | Combined w/Kitchen, W/O To Deck, Family Size Kitchen |
| Room 4 | Second | Primary B | 12.23 | 12 | Hardwood Floor, 4 Pc Ensuite, Walk-In Closet(s) |
| Room 5 | Second | Bedroom 2 | 11.84 | 9.09 | Hardwood Floor, Window, Closet |
| Room 6 | Second | Bedroom 3 | 12.99 | 10.17 | Hardwood Floor, Window, Closet |
| Room 7 | Basement | Recreatio | 20.83 | 13.51 | Finished, 2 Pc Bath, Laminate |
| Washroom Type | No. of Pieces | Level |
| Washroom Type 1 | 2 | Main |
| Washroom Type 2 | 4 | Second |
| Washroom Type 3 | 2 | Basement |
| Washroom Type 4 | 0 | |
| Washroom Type 5 | 0 |
| Total Area: | 0.00 |
| Property Type: | Detached |
| Style: | 2-Storey |
| Exterior: | Brick |
| Garage Type: | Detached |
| (Parking/)Drive: | Private |
| Drive Parking Spaces: | 2 |
| Park #1 | |
| Parking Type: | Private |
| Park #2 | |
| Parking Type: | Private |
| Pool: | None |
| Approximatly Square Footage: | 1100-1500 |
| CAC Included: | N |
| Water Included: | N |
| Cabel TV Included: | N |
| Common Elements Included: | N |
| Heat Included: | N |
| Parking Included: | N |
| Condo Tax Included: | N |
| Building Insurance Included: | N |
| Fireplace/Stove: | N |
| Heat Type: | Forced Air |
| Central Air Conditioning: | Central Air |
| Central Vac: | Y |
| Laundry Level: | Syste |
| Ensuite Laundry: | F |
| Elevator Lift: | False |
| Sewers: | Sewer |
| Utilities-Cable: | A |
| Utilities-Hydro: | Y |
$
%
Years
This calculator is for demonstration purposes only. Always consult a professional
financial advisor before making personal financial decisions.
| Although the information displayed is believed to be accurate, no warranties or representations are made of any kind. |
| RE/MAX WEST REALTY INC. |
|
|

Shaukat Malik, M.Sc
Broker Of Record
Dir:
647-575-1010
Bus:
416-400-9125
Fax:
1-866-516-3444
| Book Showing | Email a Friend |
Jump To:
At a Glance:
| Type: | Freehold - Detached |
| Area: | Peel |
| Municipality: | Brampton |
| Neighbourhood: | Northwest Brampton |
| Style: | 2-Storey |
| Tax: | $5,301.81 |
| Beds: | 3 |
| Baths: | 4 |
| Fireplace: | N |
| Pool: | None |
Locatin Map:
Payment Calculator:

