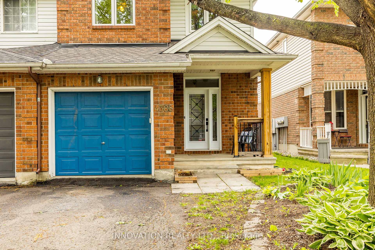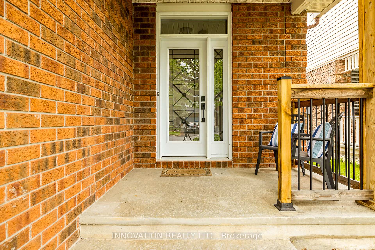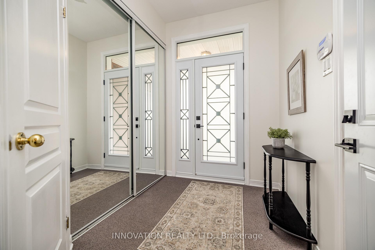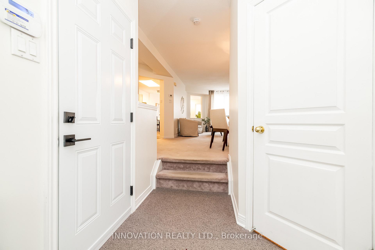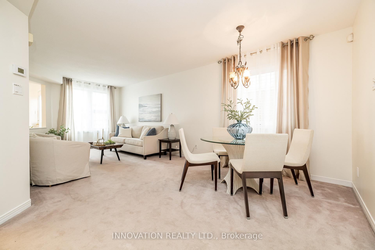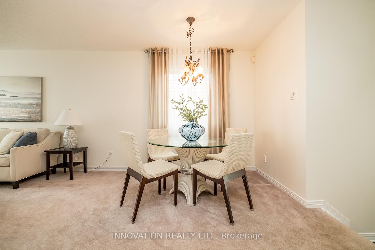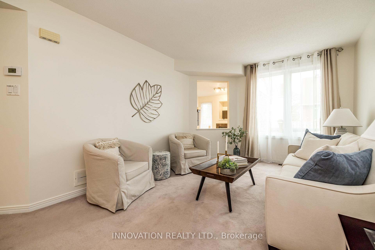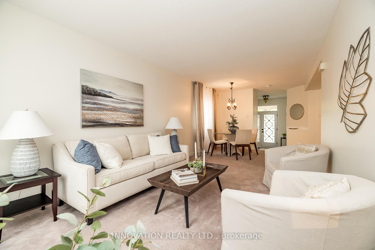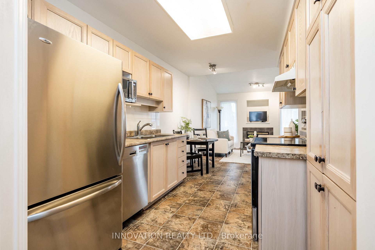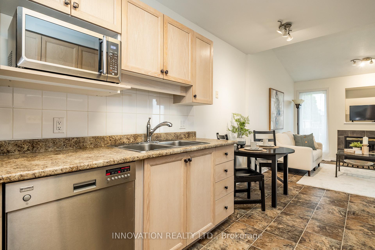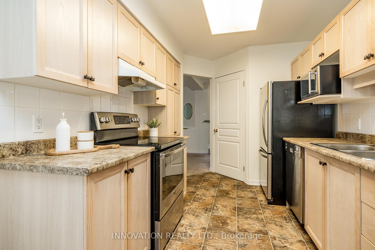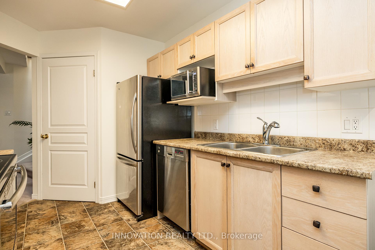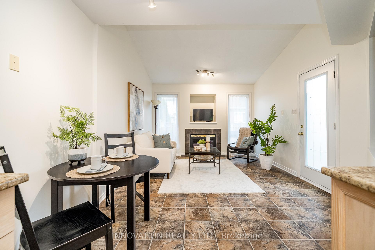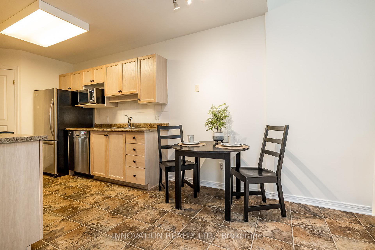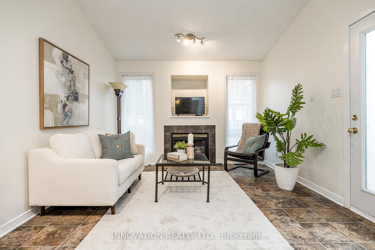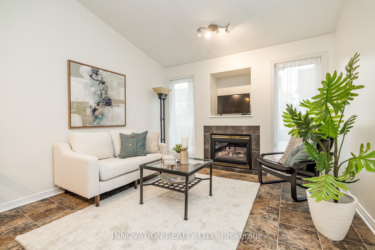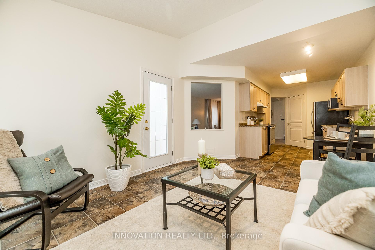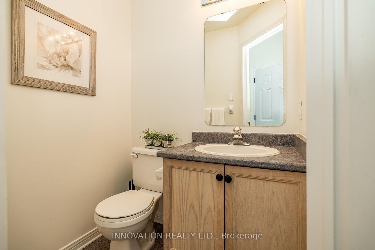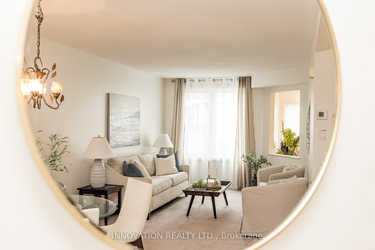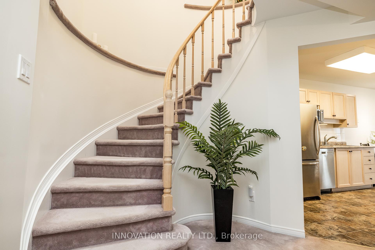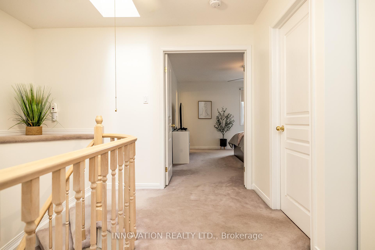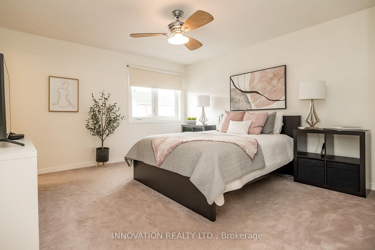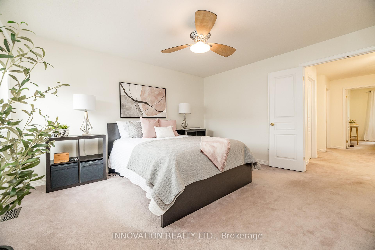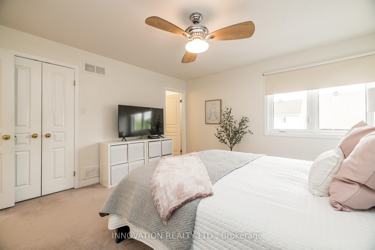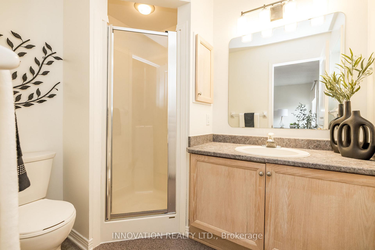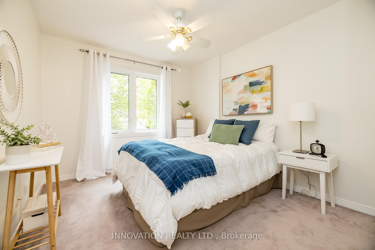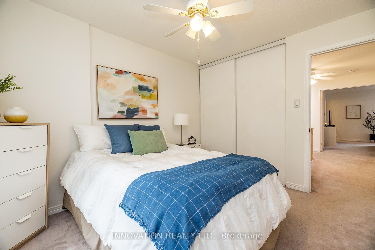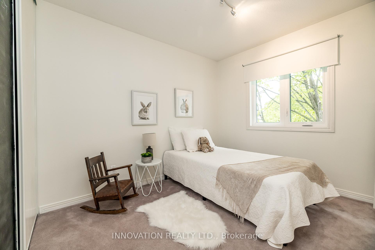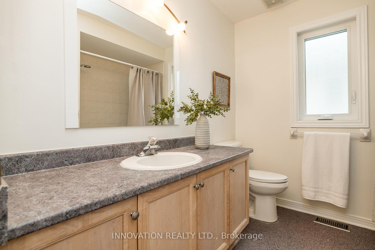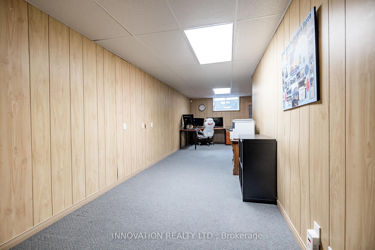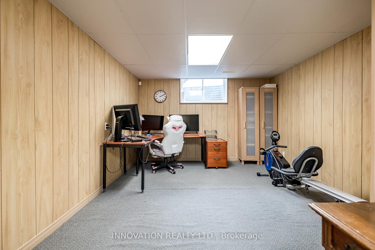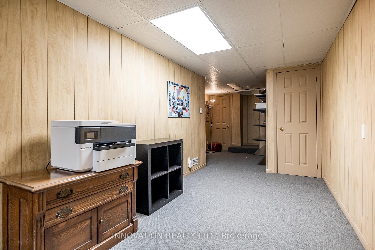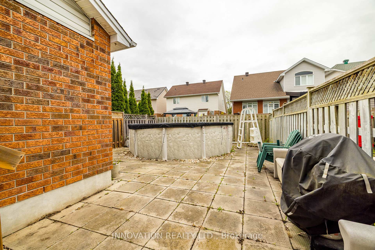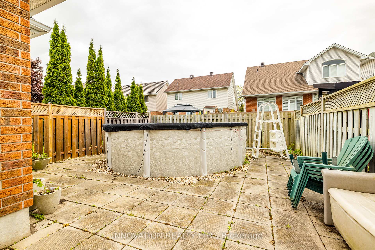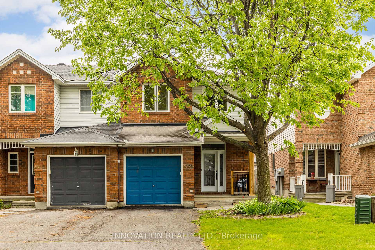$600,000
Available - For Sale
Listing ID: X12173581
4308 Wildmint Squa , Blossom Park - Airport and Area, K1V 1N4, Ottawa
| This end-unit townhome offers generous space, a smart layout, and loads of potentialall in a family-friendly neighbourhood. With no shared row-unit access! Enjoy the charm of a welcoming front porch and step through the elegant front door into a practical entryway with double mirrored closet doors. The main floor features a convenient powder room, formal living and dining areas, and a functional kitchen with stainless steel appliances, open to a cozy family room with a gas fireplace. A back door leads to the fully fenced backyard, complete with an above-ground salt-water pool perfect for summer relaxation. Upstairs, a curved staircase leads to the spacious primary bedroom with a walk-in closet and private ensuite. Two additional bedrooms and a full family bathroom provide comfortable space for family or guests.The partially finished basement adds versatility with a rec room, laundry area, and ample storage. Close to schools, shopping, and public transit, this home is an excellent opportunity for anyone seeking space, convenience, and value! |
| Price | $600,000 |
| Taxes: | $4061.00 |
| Occupancy: | Owner |
| Address: | 4308 Wildmint Squa , Blossom Park - Airport and Area, K1V 1N4, Ottawa |
| Directions/Cross Streets: | Earl Armstrong and Shoreline |
| Rooms: | 11 |
| Rooms +: | 2 |
| Bedrooms: | 3 |
| Bedrooms +: | 0 |
| Family Room: | T |
| Basement: | Partially Fi |
| Level/Floor | Room | Length(ft) | Width(ft) | Descriptions | |
| Room 1 | Main | Foyer | 10.04 | 6.26 | Access To Garage |
| Room 2 | Main | Dining Ro | 10.43 | 9.15 | |
| Room 3 | Main | Living Ro | 14.17 | 10.43 | |
| Room 4 | Main | Kitchen | 13.91 | 8.23 | Backsplash, Breakfast Area |
| Room 5 | Main | Family Ro | 11.38 | 11.38 | Fireplace, Cathedral Ceiling(s) |
| Room 6 | Main | Powder Ro | 4.95 | 4.53 | 2 Pc Bath |
| Room 7 | Second | Primary B | 13.74 | 13.02 | |
| Room 8 | Second | Bathroom | 7.35 | 5.64 | 3 Pc Ensuite |
| Room 9 | Second | Bedroom 2 | 11.35 | 9.77 | |
| Room 10 | Second | Bedroom 3 | 10.2 | 8.99 | |
| Room 11 | Second | Bathroom | 7.97 | 7.41 | 4 Pc Bath |
| Room 12 | Basement | Recreatio | 32.21 | 10.89 | Large Window |
| Washroom Type | No. of Pieces | Level |
| Washroom Type 1 | 2 | Main |
| Washroom Type 2 | 4 | Second |
| Washroom Type 3 | 3 | Second |
| Washroom Type 4 | 0 | |
| Washroom Type 5 | 0 |
| Total Area: | 0.00 |
| Approximatly Age: | 16-30 |
| Property Type: | Att/Row/Townhouse |
| Style: | 2-Storey |
| Exterior: | Brick, Vinyl Siding |
| Garage Type: | Attached |
| Drive Parking Spaces: | 2 |
| Pool: | Above Gr |
| Approximatly Age: | 16-30 |
| Approximatly Square Footage: | 1500-2000 |
| Property Features: | Fenced Yard |
| CAC Included: | N |
| Water Included: | N |
| Cabel TV Included: | N |
| Common Elements Included: | N |
| Heat Included: | N |
| Parking Included: | N |
| Condo Tax Included: | N |
| Building Insurance Included: | N |
| Fireplace/Stove: | Y |
| Heat Type: | Forced Air |
| Central Air Conditioning: | Central Air |
| Central Vac: | N |
| Laundry Level: | Syste |
| Ensuite Laundry: | F |
| Elevator Lift: | False |
| Sewers: | Sewer |
| Utilities-Hydro: | Y |
$
%
Years
This calculator is for demonstration purposes only. Always consult a professional
financial advisor before making personal financial decisions.
| Although the information displayed is believed to be accurate, no warranties or representations are made of any kind. |
| INNOVATION REALTY LTD. |
|
|

Shaukat Malik, M.Sc
Broker Of Record
Dir:
647-575-1010
Bus:
416-400-9125
Fax:
1-866-516-3444
| Virtual Tour | Book Showing | Email a Friend |
Jump To:
At a Glance:
| Type: | Freehold - Att/Row/Townhouse |
| Area: | Ottawa |
| Municipality: | Blossom Park - Airport and Area |
| Neighbourhood: | 2602 - Riverside South/Gloucester Glen |
| Style: | 2-Storey |
| Approximate Age: | 16-30 |
| Tax: | $4,061 |
| Beds: | 3 |
| Baths: | 3 |
| Fireplace: | Y |
| Pool: | Above Gr |
Locatin Map:
Payment Calculator:

