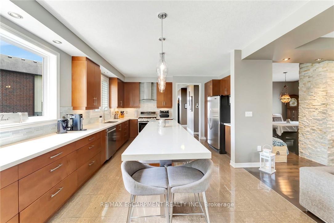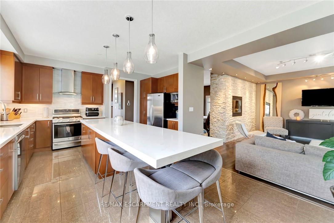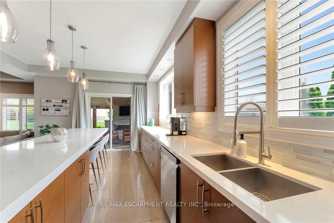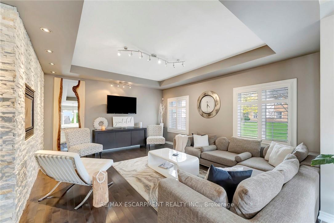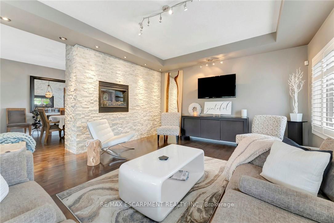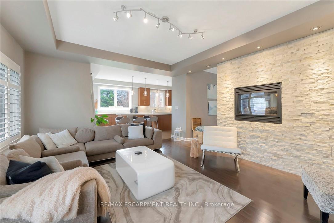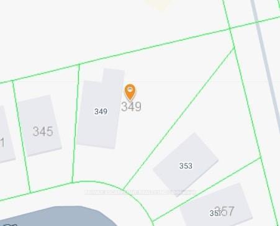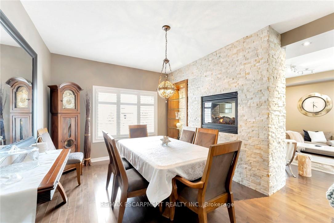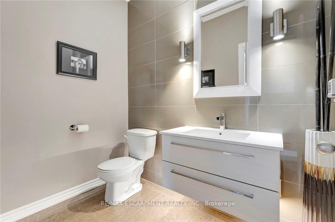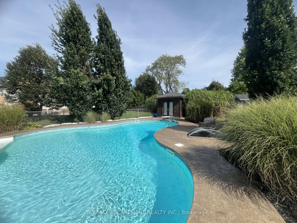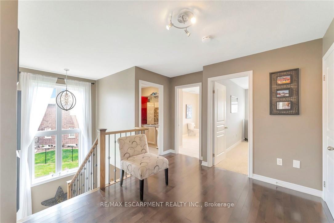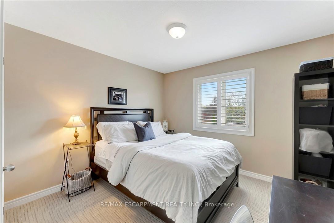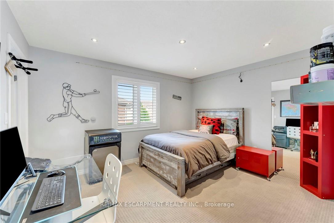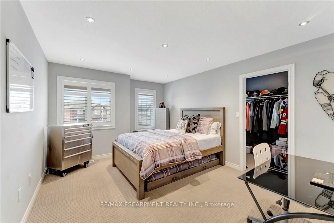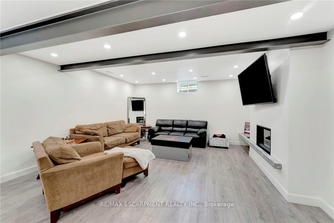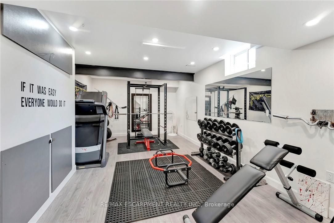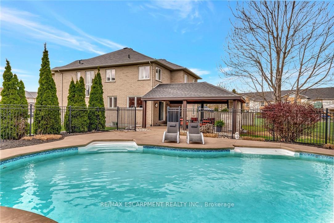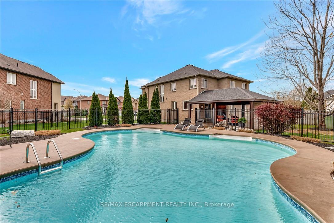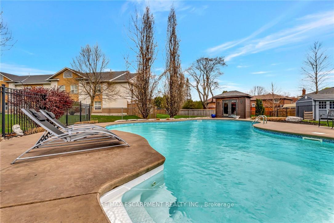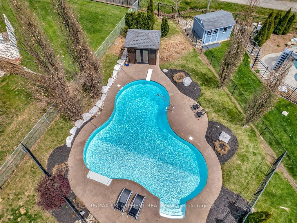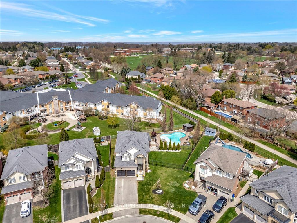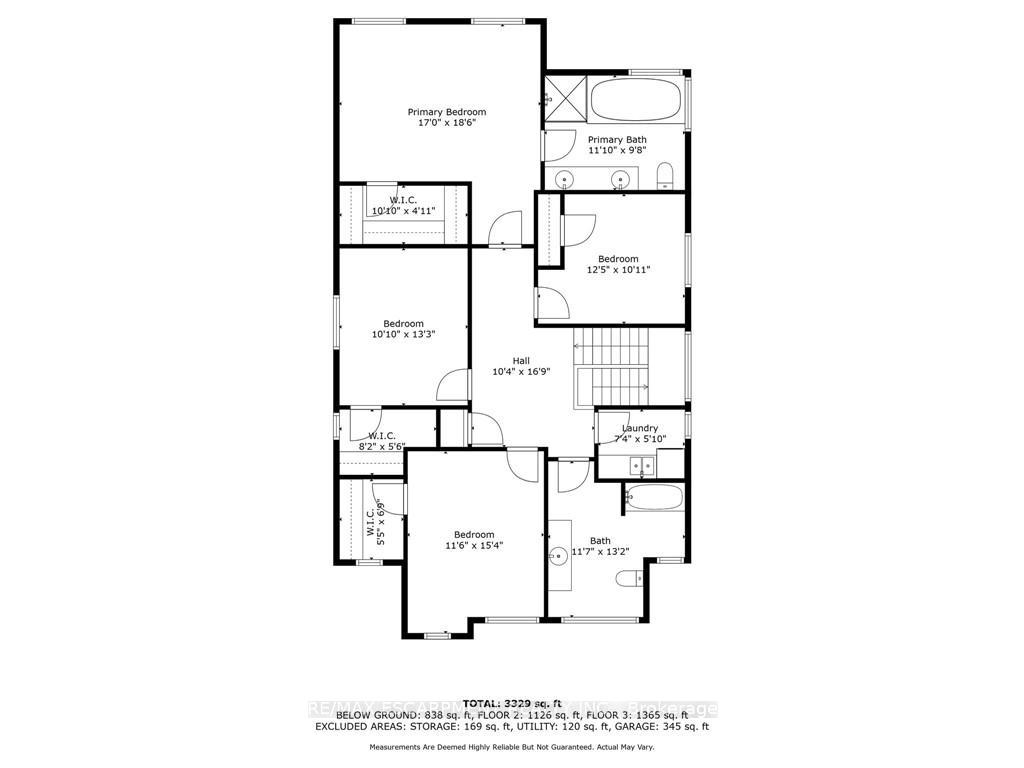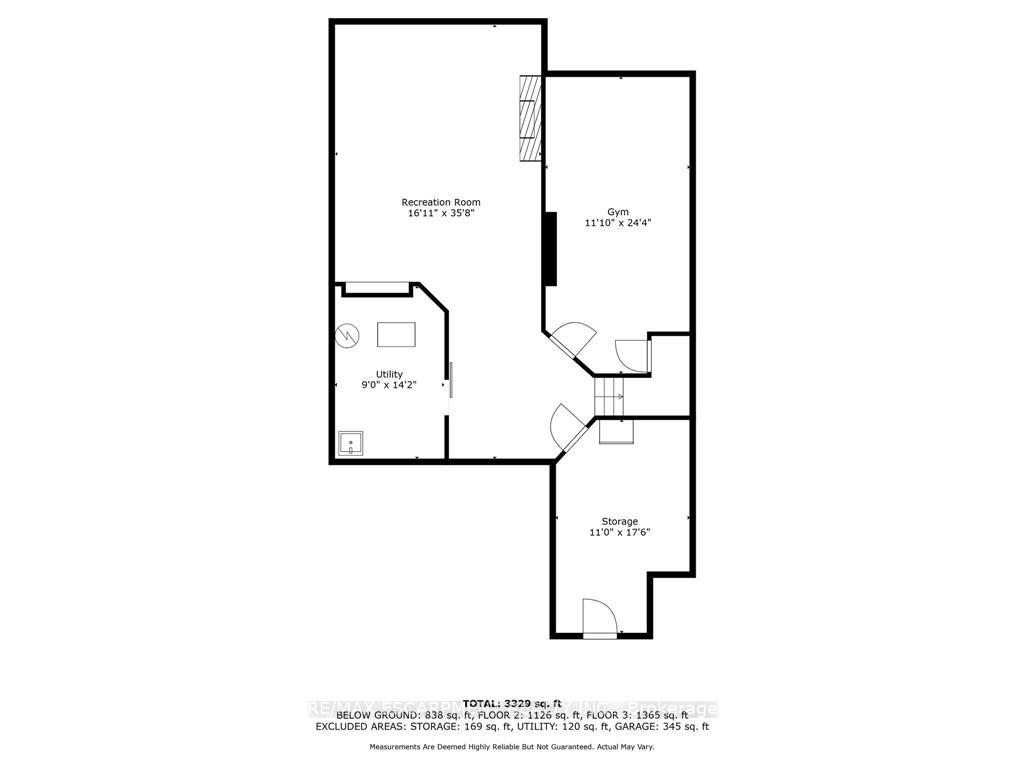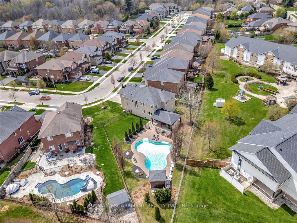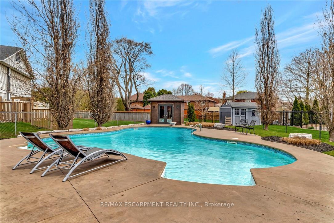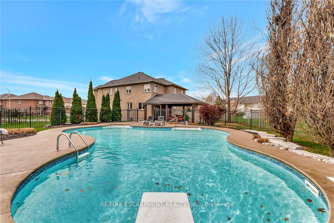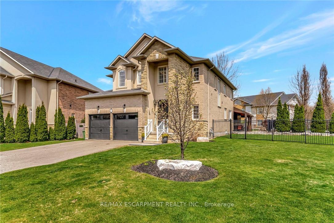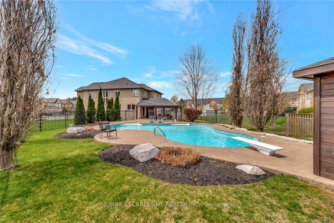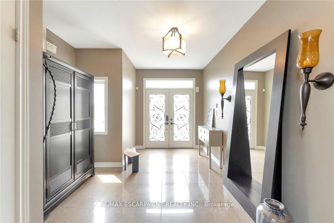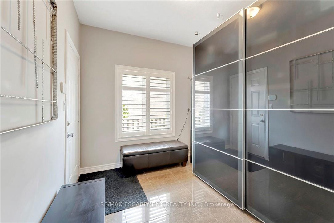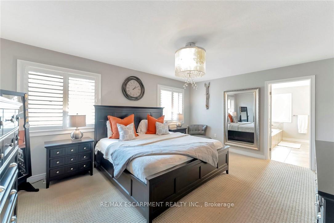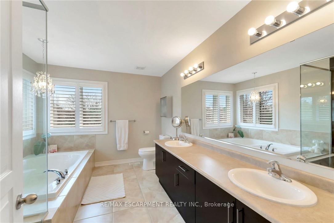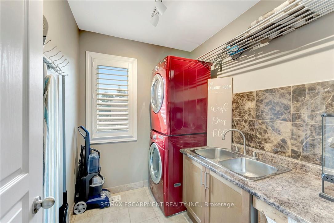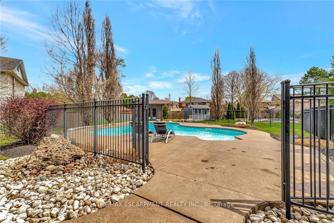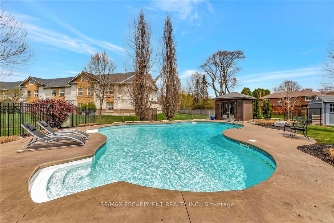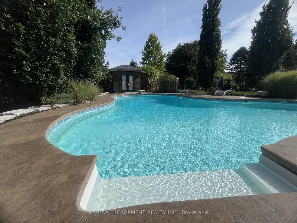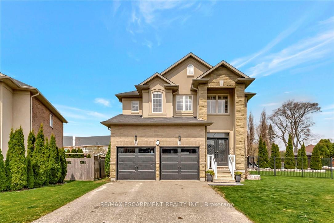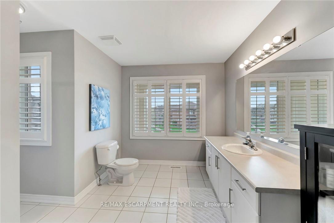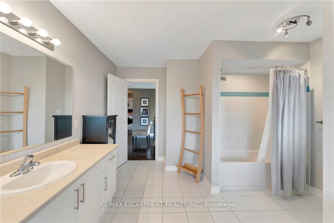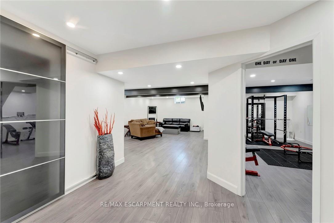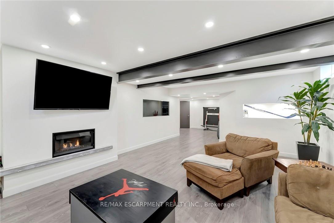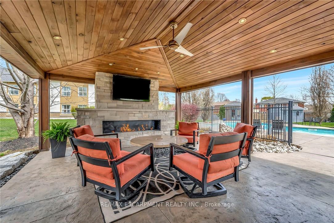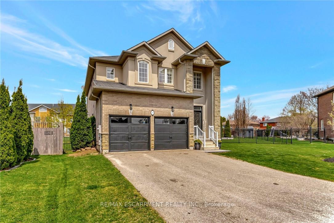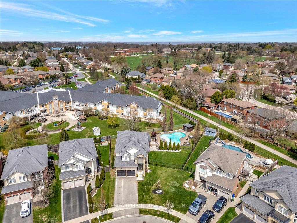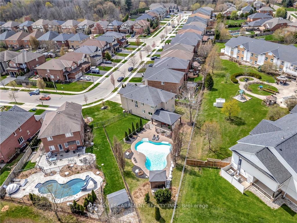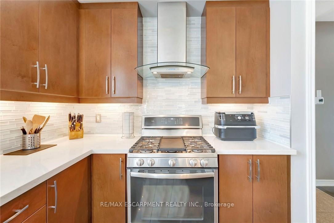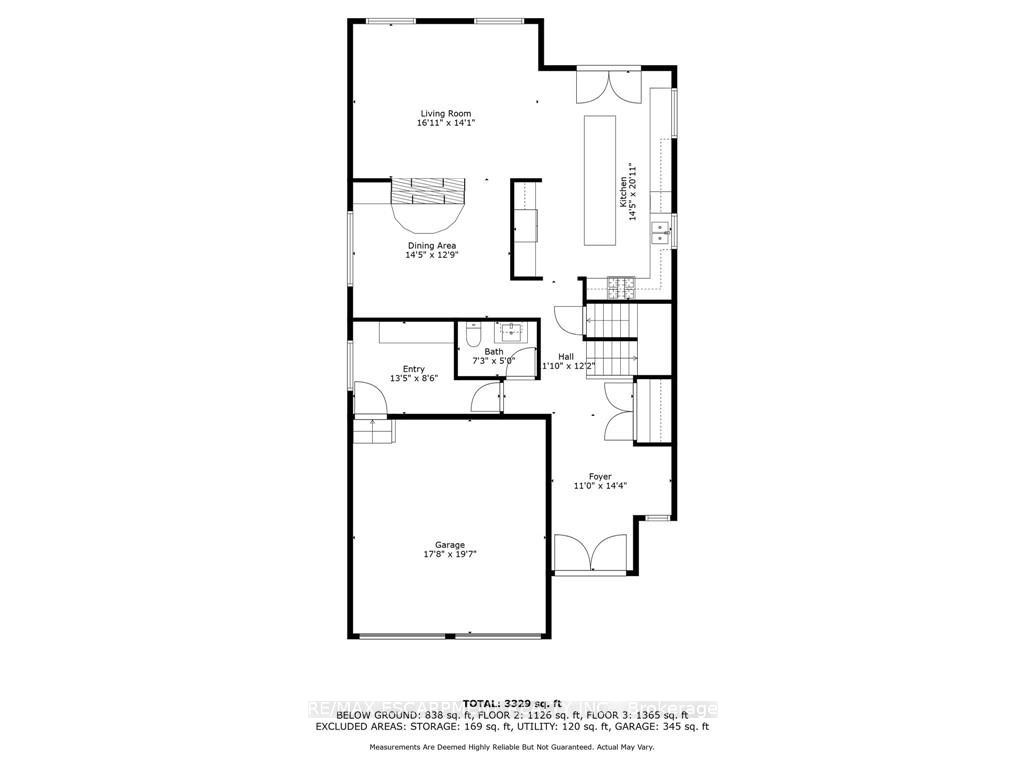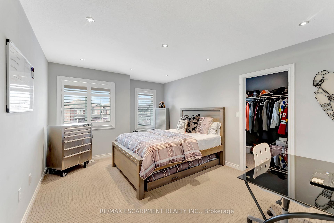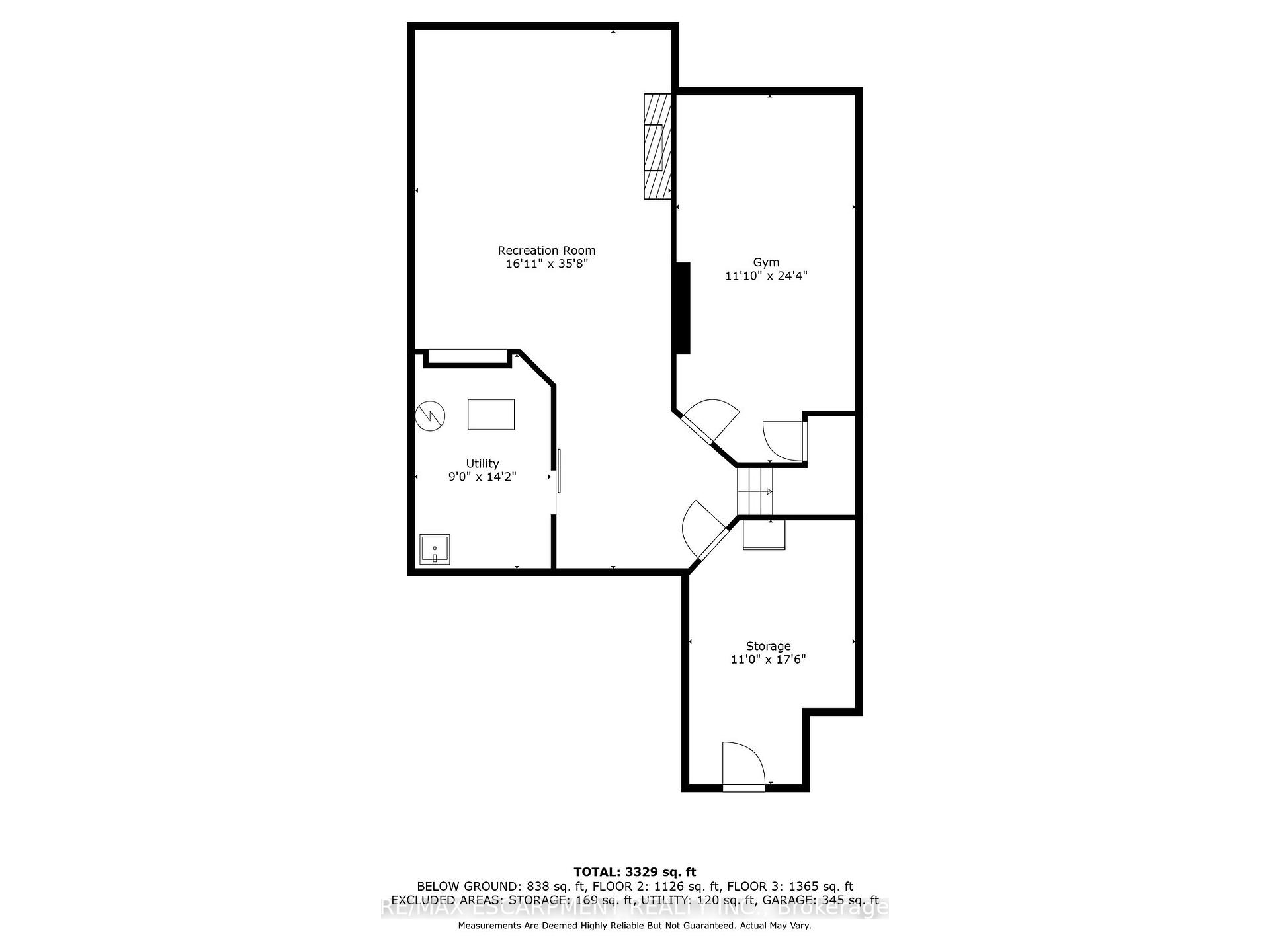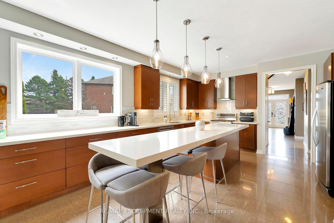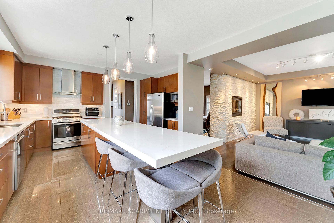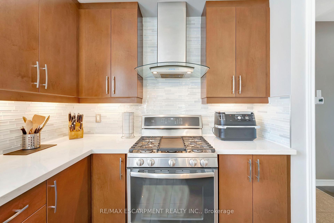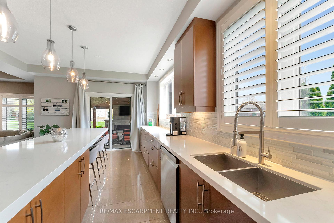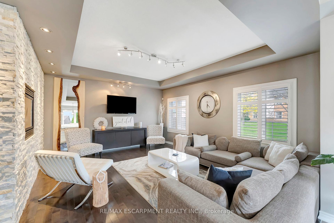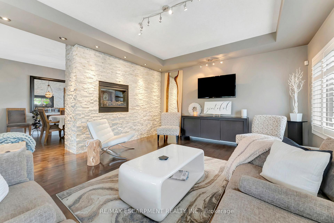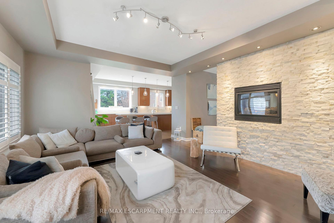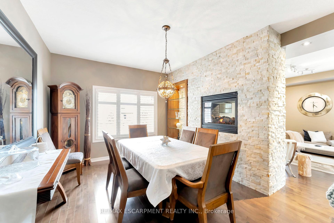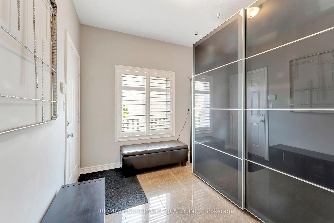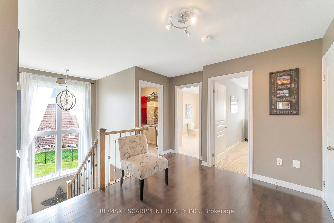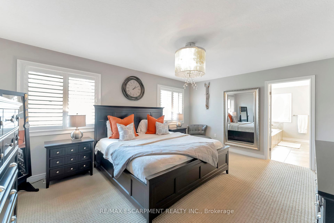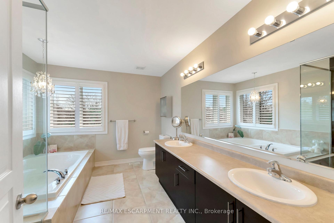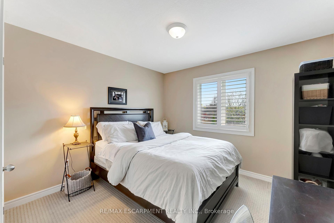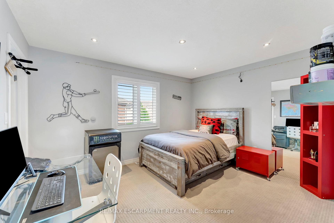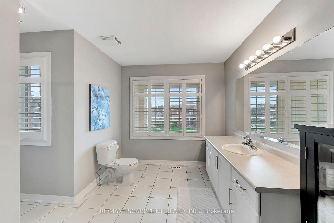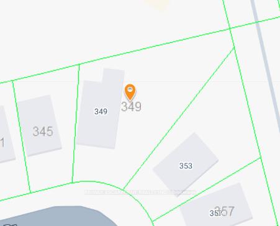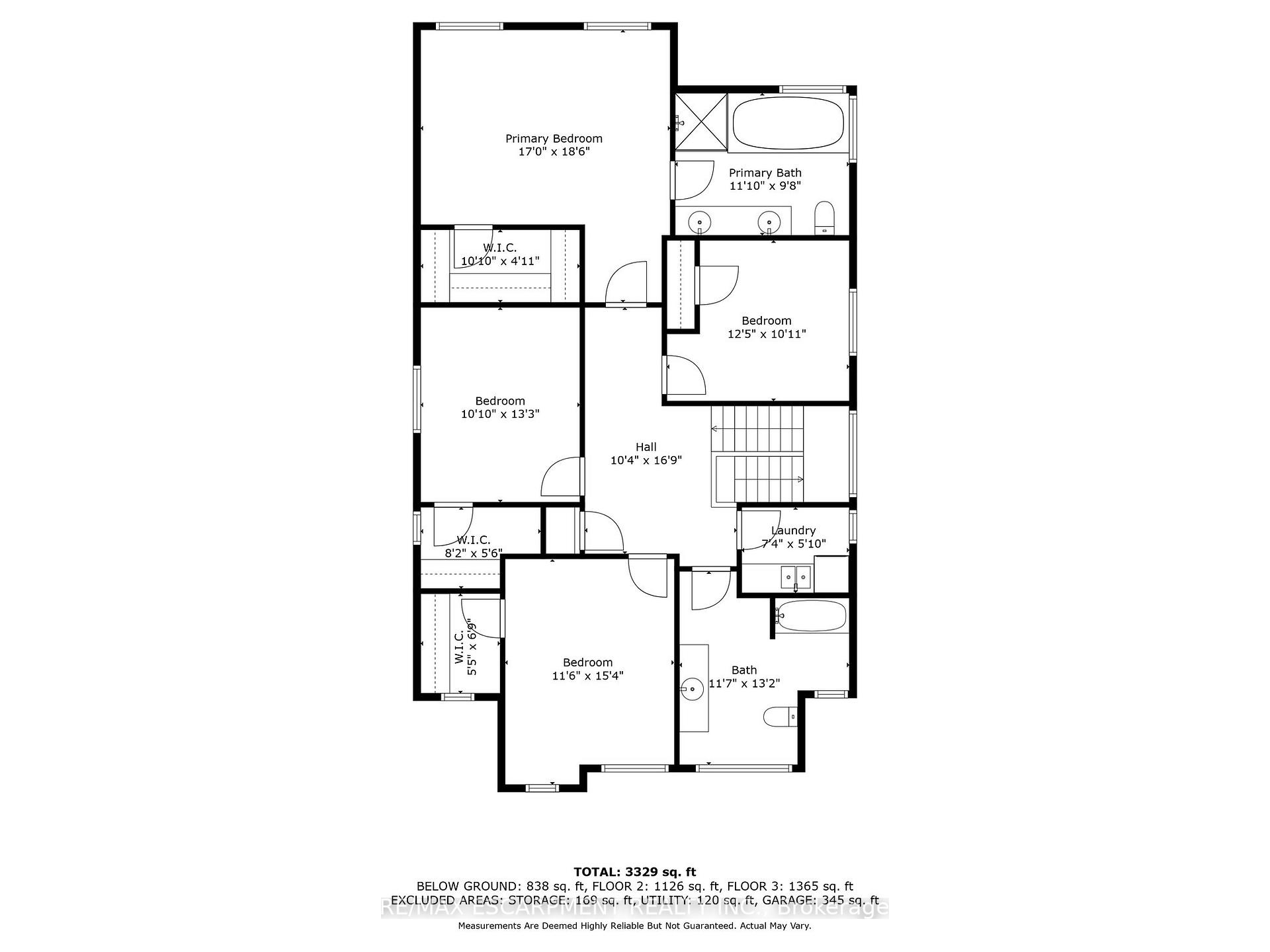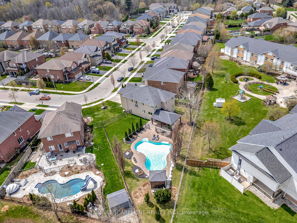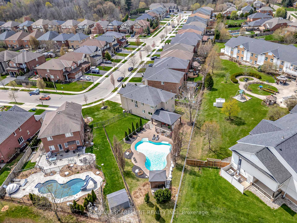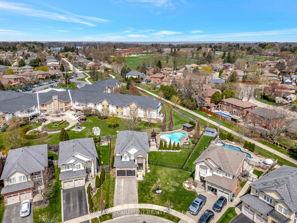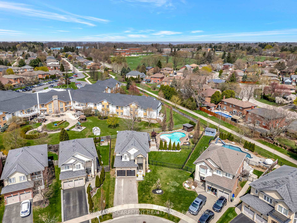$1,679,900
Available - For Sale
Listing ID: X12172628
349 Valridge Driv , Hamilton, L9G 0B1, Hamilton
| Welcome to 349 Valridge Drive in Ancaster, the home that offers space, beauty and a back yard oasis youre going to fall in love with. Built in 2009, this very unique home with custom floor plan sits on a spacious irregular shaped lot in the very popular Parkview Heights neighbourhood. Upon entering this home with approx 3300 sqft of total living space, youll find an extra spacious foyer that leads you through the unique floorplan that includes ample pot lighting, a gorgeous kitchen with 12 Island, quartz countertops, stainless appliances with gas stove, and loads of natural light. The adjacent family room with double sided GFP shared with the dining room make this a great space for entertaining and family gatherings. Other main floor features include a beautiful 2pc Powder Room with accent lighting, and Mud Room that leads you to the double car Garage. As you make your way up the carpet free staircase with wainscoting accents, youll find a very functional second floor that includes 4 bedrooms and Laundry Area. The spacious Primary Bedroom comes with a 5pc Ensuite Bath, WIC and California Shutters. The other 3 bedrooms also have California Shutters, with 2 of the 3 bedrooms having WIC of their own. The finished basement with GFP allows for additional living space for the kids, or for the entire family to spend time together. The stunning back yard oasis is where youll spend your summer days and nights, whether it be swimming and lounging around the inground pool, or entertaining family and friends under the covered patio watching TV in front of the cozy GFP. Other highlights of this stunning home include, updated Furnace & A/C (2022), Sprinkler System, Cold Cellar and TV hookup above outdoor patio Fireplace. Home is all brick, stone & stucco. |
| Price | $1,679,900 |
| Taxes: | $9048.36 |
| Occupancy: | Owner |
| Address: | 349 Valridge Driv , Hamilton, L9G 0B1, Hamilton |
| Directions/Cross Streets: | Speers Rd |
| Rooms: | 10 |
| Bedrooms: | 4 |
| Bedrooms +: | 0 |
| Family Room: | T |
| Basement: | Full, Finished |
| Level/Floor | Room | Length(ft) | Width(ft) | Descriptions | |
| Room 1 | Main | Foyer | 14.4 | 10.99 | |
| Room 2 | Main | Kitchen | 20.11 | 14.5 | |
| Room 3 | Main | Living Ro | 14.1 | 16.1 | |
| Room 4 | Main | 12.89 | 14.5 | ||
| Room 5 | Main | Mud Room | 8.59 | 13.51 | |
| Room 6 | Main | Powder Ro | 4.99 | 7.31 | 2 Pc Bath |
| Room 7 | Second | Primary B | 18.56 | 16.99 | Walk-In Closet(s) |
| Room 8 | Second | Bathroom | 9.81 | 10.99 | 5 Pc Ensuite |
| Room 9 | Second | Bedroom 2 | 10.1 | 12.5 | |
| Room 10 | Second | Bedroom 3 | 13.28 | 10.1 | Walk-In Closet(s) |
| Room 11 | Second | Bedroom 4 | 11.61 | 15.38 | Walk-In Closet(s) |
| Room 12 | Second | Bathroom | 13.19 | 11.71 | 4 Pc Bath |
| Room 13 | Second | Laundry | 7.41 | 5.08 | |
| Room 14 | Basement | Recreatio | 35.78 | 16.1 | Fireplace |
| Room 15 | Basement | Exercise | 24.4 | 11.09 |
| Washroom Type | No. of Pieces | Level |
| Washroom Type 1 | 2 | Main |
| Washroom Type 2 | 5 | Second |
| Washroom Type 3 | 4 | Second |
| Washroom Type 4 | 0 | |
| Washroom Type 5 | 0 |
| Total Area: | 0.00 |
| Approximatly Age: | 16-30 |
| Property Type: | Detached |
| Style: | 2-Storey |
| Exterior: | Brick |
| Garage Type: | Built-In |
| (Parking/)Drive: | Private Do |
| Drive Parking Spaces: | 2 |
| Park #1 | |
| Parking Type: | Private Do |
| Park #2 | |
| Parking Type: | Private Do |
| Pool: | Inground |
| Other Structures: | Fence - Full, |
| Approximatly Age: | 16-30 |
| Approximatly Square Footage: | 2000-2500 |
| CAC Included: | N |
| Water Included: | N |
| Cabel TV Included: | N |
| Common Elements Included: | N |
| Heat Included: | N |
| Parking Included: | N |
| Condo Tax Included: | N |
| Building Insurance Included: | N |
| Fireplace/Stove: | Y |
| Heat Type: | Forced Air |
| Central Air Conditioning: | Central Air |
| Central Vac: | N |
| Laundry Level: | Syste |
| Ensuite Laundry: | F |
| Sewers: | Sewer |
$
%
Years
This calculator is for demonstration purposes only. Always consult a professional
financial advisor before making personal financial decisions.
| Although the information displayed is believed to be accurate, no warranties or representations are made of any kind. |
| RE/MAX ESCARPMENT REALTY INC. |
|
|

Shaukat Malik, M.Sc
Broker Of Record
Dir:
647-575-1010
Bus:
416-400-9125
Fax:
1-866-516-3444
| Virtual Tour | Book Showing | Email a Friend |
Jump To:
At a Glance:
| Type: | Freehold - Detached |
| Area: | Hamilton |
| Municipality: | Hamilton |
| Neighbourhood: | Ancaster |
| Style: | 2-Storey |
| Approximate Age: | 16-30 |
| Tax: | $9,048.36 |
| Beds: | 4 |
| Baths: | 3 |
| Fireplace: | Y |
| Pool: | Inground |
Locatin Map:
Payment Calculator:

