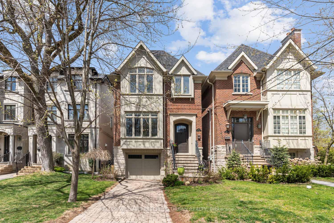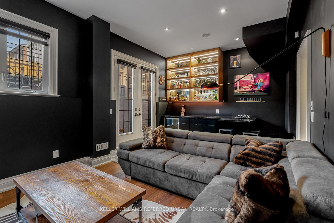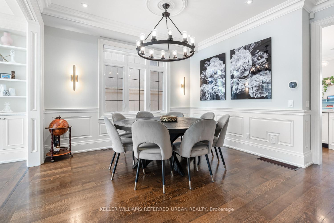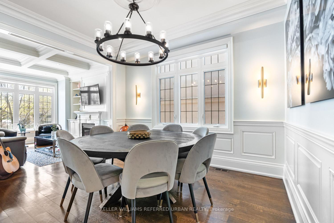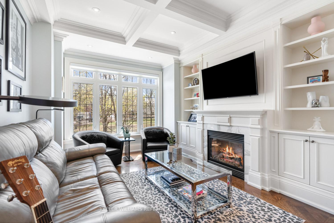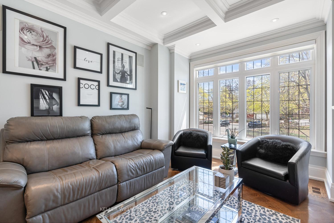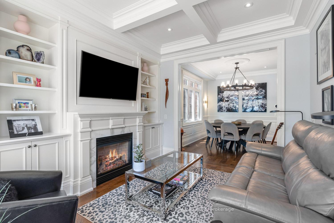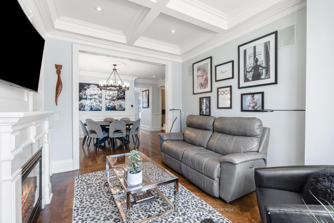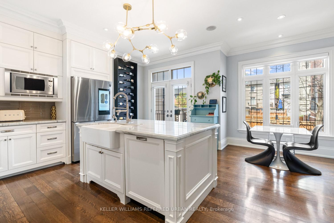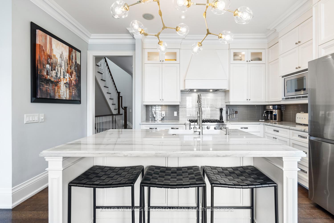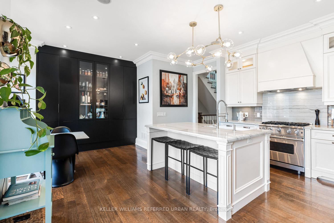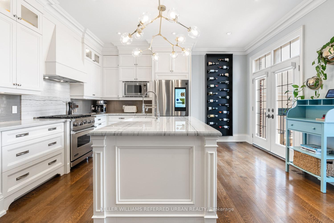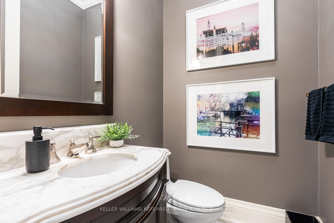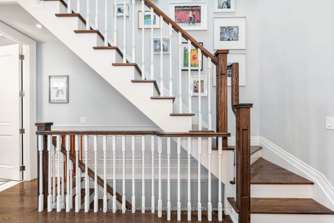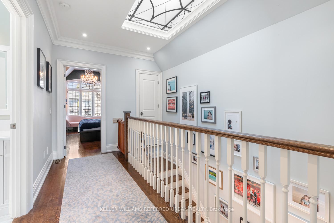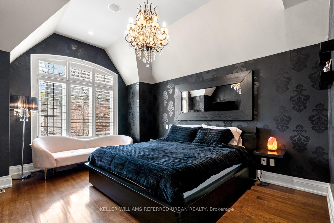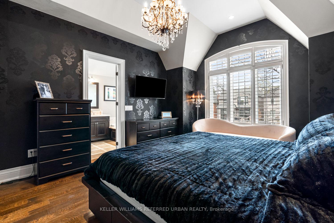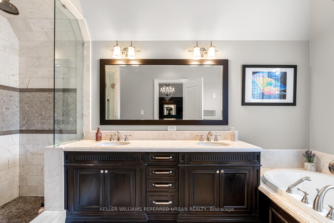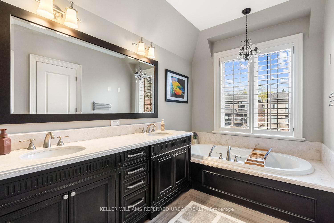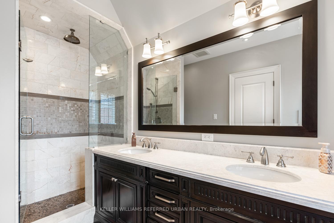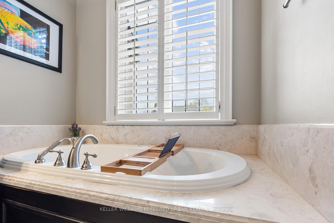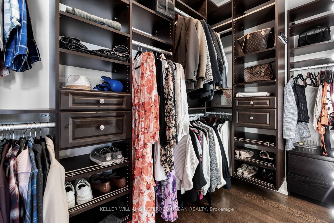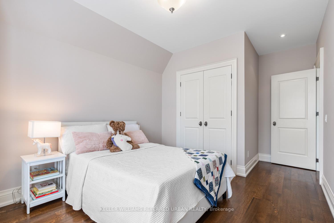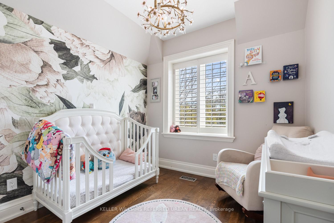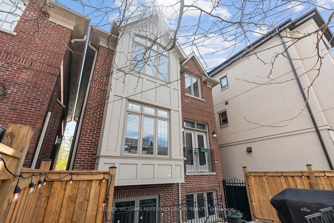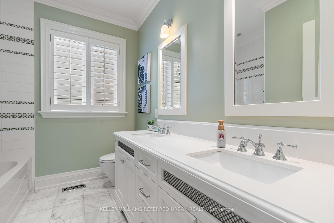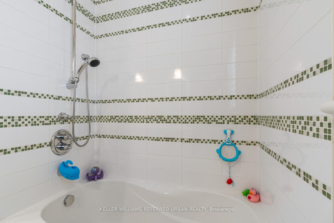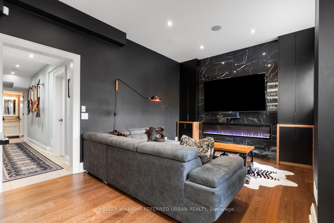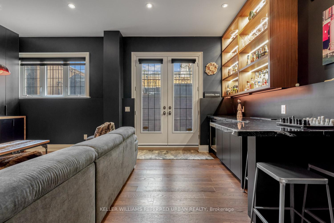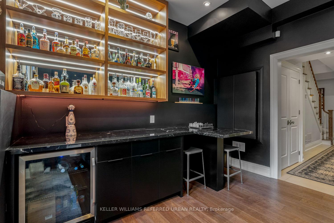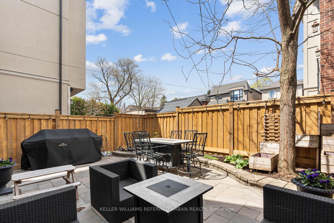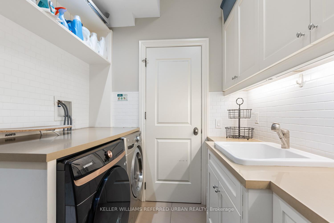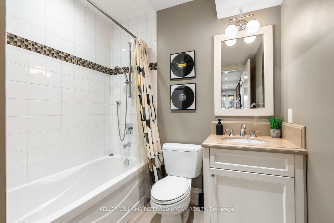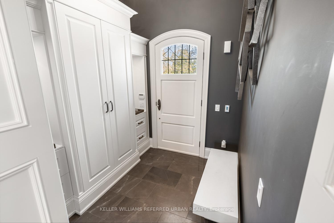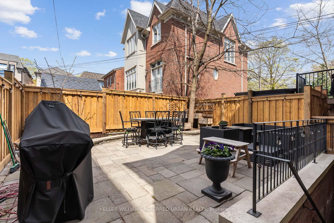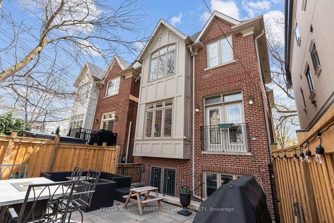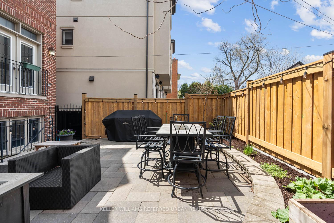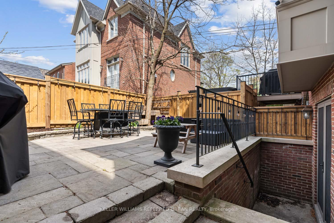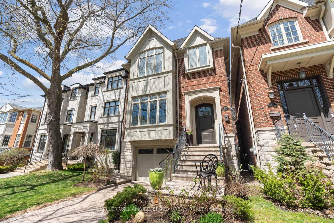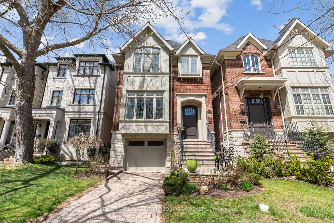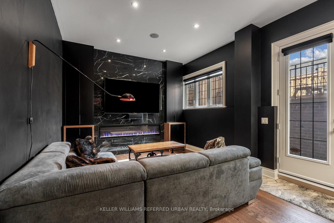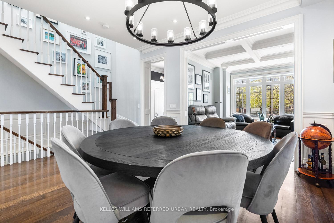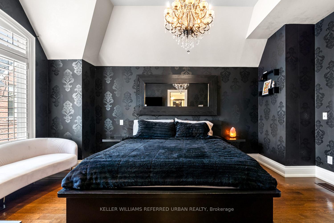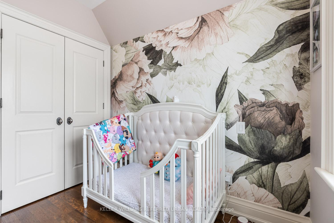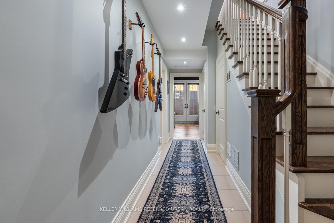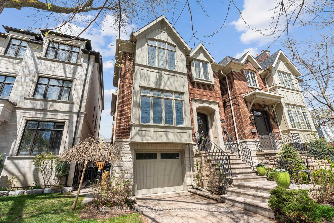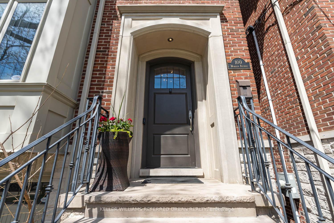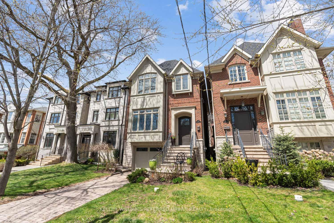$7,000
Available - For Rent
Listing ID: C12173578
100 Woburn Aven , Toronto, M5M 1K7, Toronto
| Welcome to pleasant ville! This well-built brick home is directly in front of the park and steps to the subway, fantastic schools and great shopping. With 10ft ceilings, heated floors, a chefs kitchen and three car parking, there is room for the whole family. Enjoy a newly renovated walk-up basement with a full bar, beautiful fireplace and custom built-ins. Spacious rooms on the second floor and the primary suite offers soaring high ceilings with a spa-like bath and heated floors. Experience the elegance and warmth of this exquisite home. You'll love every detail. |
| Price | $7,000 |
| Taxes: | $0.00 |
| Occupancy: | Owner |
| Address: | 100 Woburn Aven , Toronto, M5M 1K7, Toronto |
| Directions/Cross Streets: | Yonge St and Woburn Ave |
| Rooms: | 9 |
| Rooms +: | 1 |
| Bedrooms: | 3 |
| Bedrooms +: | 0 |
| Family Room: | T |
| Basement: | Finished, Walk-Up |
| Furnished: | Part |
| Level/Floor | Room | Length(ft) | Width(ft) | Descriptions | |
| Room 1 | Main | Foyer | 8.07 | 8.5 | Tile Floor, Heated Floor |
| Room 2 | Main | Living Ro | 11.51 | 13.15 | Fireplace, B/I Shelves, Hardwood Floor |
| Room 3 | Main | Dining Ro | 10.07 | 12.6 | Crown Moulding, Wainscoting, Hardwood Floor |
| Room 4 | Main | Kitchen | 9.74 | 15.58 | Stainless Steel Appl, Granite Counters, Centre Island |
| Room 5 | Main | Breakfast | 6.49 | 9.74 | Juliette Balcony, Combined w/Kitchen, B/I Shelves |
| Room 6 | Second | Primary B | 12.6 | 16.92 | 5 Pc Ensuite, Walk-In Closet(s), Heated Floor |
| Room 7 | Second | Bedroom 2 | 10.5 | 12.99 | Large Closet, Large Window, Hardwood Floor |
| Room 8 | Second | Bedroom 3 | 8.66 | 9.09 | Window, Closet, Hardwood Floor |
| Room 9 | Basement | Recreatio | 12 | 20.01 | Walk-Up, Pot Lights, B/I Bookcase |
| Washroom Type | No. of Pieces | Level |
| Washroom Type 1 | 2 | Main |
| Washroom Type 2 | 5 | Second |
| Washroom Type 3 | 4 | Basement |
| Washroom Type 4 | 0 | |
| Washroom Type 5 | 0 |
| Total Area: | 0.00 |
| Property Type: | Detached |
| Style: | 2-Storey |
| Exterior: | Brick |
| Garage Type: | Built-In |
| (Parking/)Drive: | Private |
| Drive Parking Spaces: | 2 |
| Park #1 | |
| Parking Type: | Private |
| Park #2 | |
| Parking Type: | Private |
| Pool: | None |
| Laundry Access: | Ensuite |
| Approximatly Square Footage: | 1500-2000 |
| Property Features: | Fenced Yard, Park |
| CAC Included: | N |
| Water Included: | N |
| Cabel TV Included: | N |
| Common Elements Included: | N |
| Heat Included: | N |
| Parking Included: | N |
| Condo Tax Included: | N |
| Building Insurance Included: | N |
| Fireplace/Stove: | Y |
| Heat Type: | Forced Air |
| Central Air Conditioning: | Central Air |
| Central Vac: | N |
| Laundry Level: | Syste |
| Ensuite Laundry: | F |
| Sewers: | Sewer |
| Although the information displayed is believed to be accurate, no warranties or representations are made of any kind. |
| KELLER WILLIAMS REFERRED URBAN REALTY |
|
|

Shaukat Malik, M.Sc
Broker Of Record
Dir:
647-575-1010
Bus:
416-400-9125
Fax:
1-866-516-3444
| Book Showing | Email a Friend |
Jump To:
At a Glance:
| Type: | Freehold - Detached |
| Area: | Toronto |
| Municipality: | Toronto C04 |
| Neighbourhood: | Lawrence Park North |
| Style: | 2-Storey |
| Beds: | 3 |
| Baths: | 4 |
| Fireplace: | Y |
| Pool: | None |
Locatin Map:

