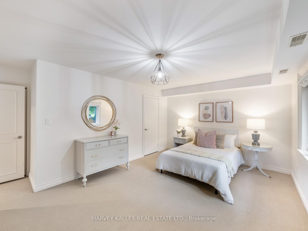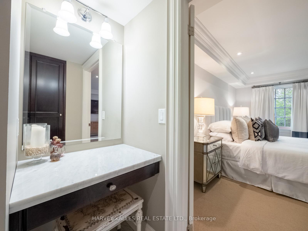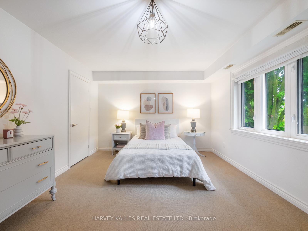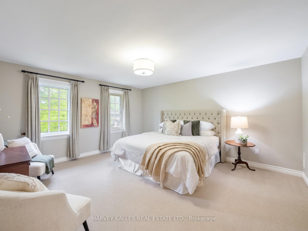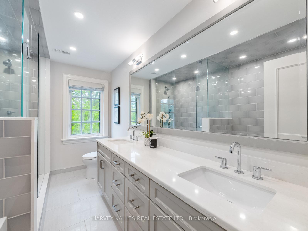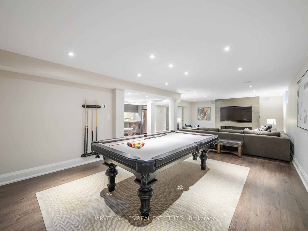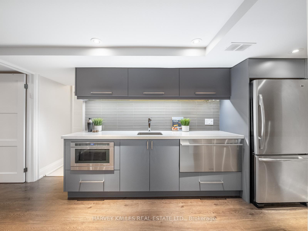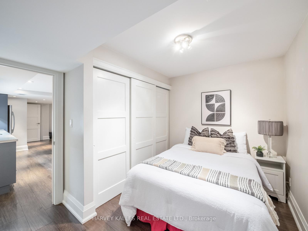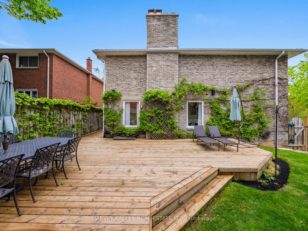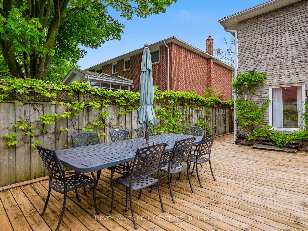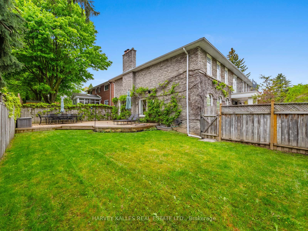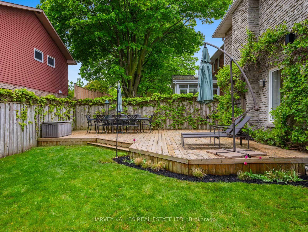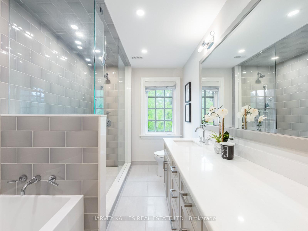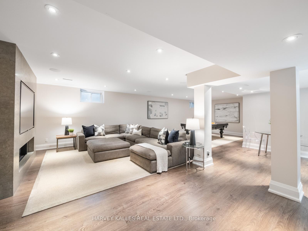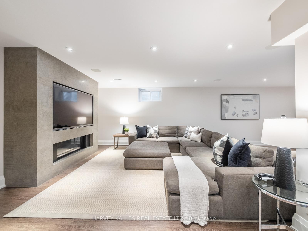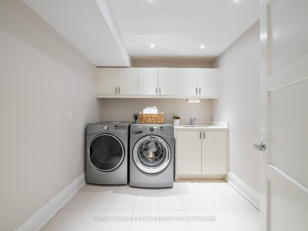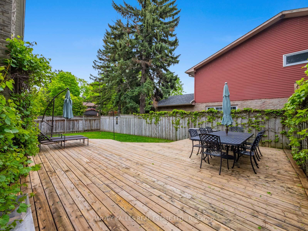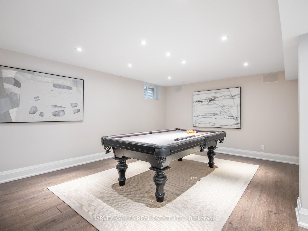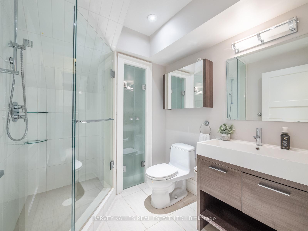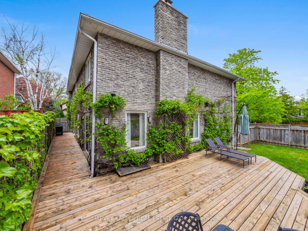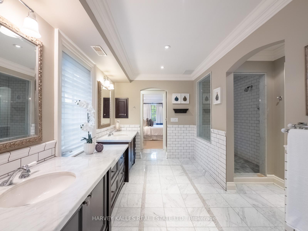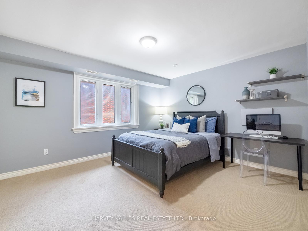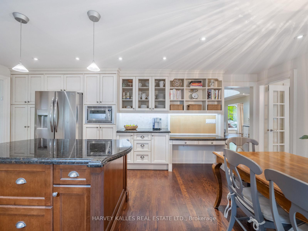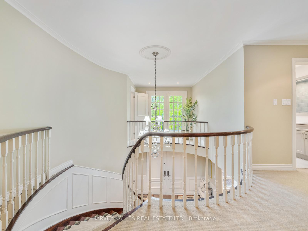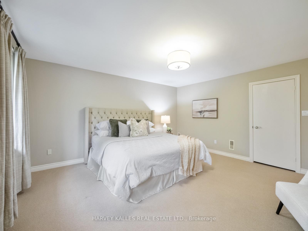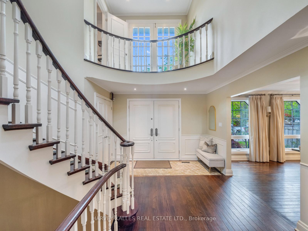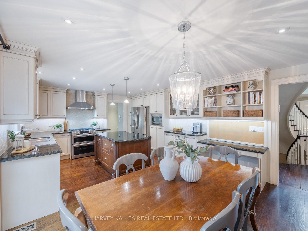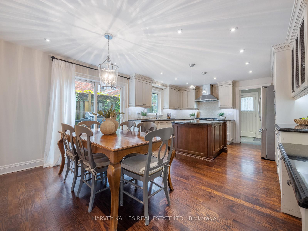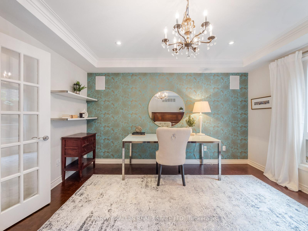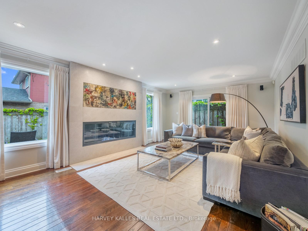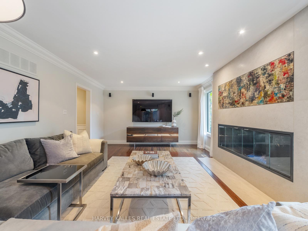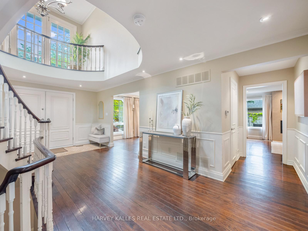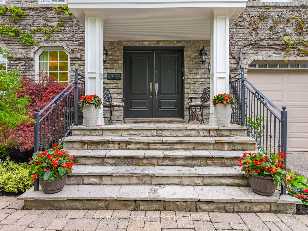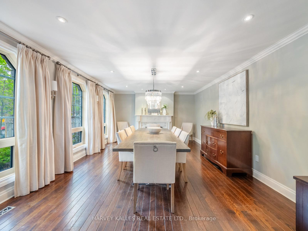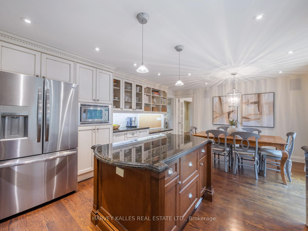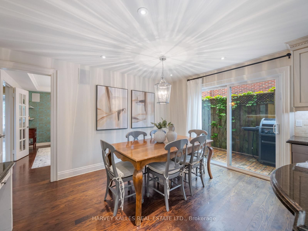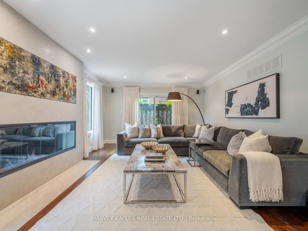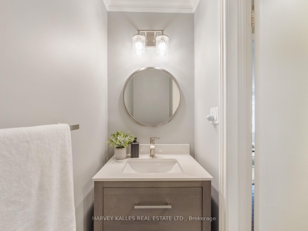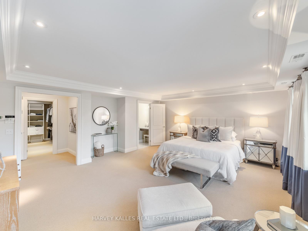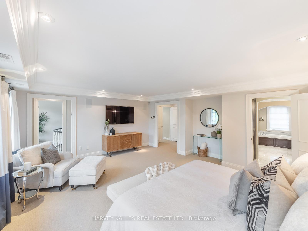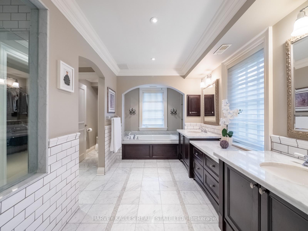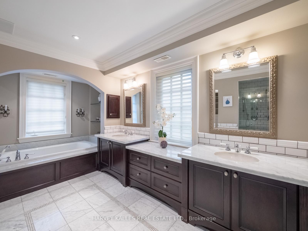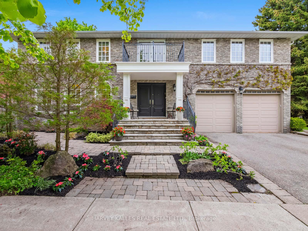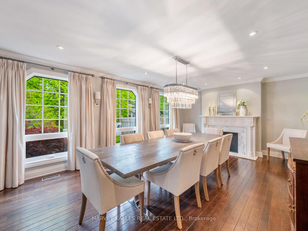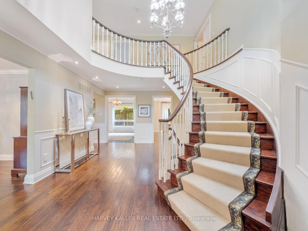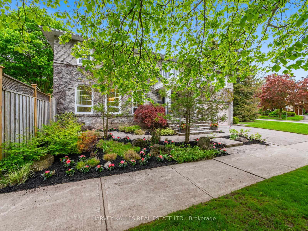$2,388,000
Available - For Sale
Listing ID: C12173101
2 Mellowood Driv , Toronto, M2L 2E3, Toronto
| Exceptional opportunity in the prestigious St.Andrew-Windfields community! Nestled on a quiet, family-friendly street, this beautifully maintained home sits on a sun-drenched 60x110 ft south-facing lot. Offering 4 spacious bedrooms and 4 bathrooms, this residence features a thoughtfully designed layout with a main floor office, family room, formal dining room, and a generous eat-in kitchen - perfect for everday living and entertaining. Enjoy the convenience of a mudroom, two cozy fireplaces, a bright and welcoming foyer, and a large finished basement with heated floors complete with a massive recreation room, second kitchen, and an additional bedroom - ideal for in-laws or guests. The attached double car garage adds to the home's functionality. Located in a top-tier school district, including Dunlace PS, Windfields MS, and York Mills CI, this is a rare chance to own in one of Toronto's most desirable neighbourhoods. Don't miss out on this incredible opportunity! |
| Price | $2,388,000 |
| Taxes: | $13340.00 |
| Occupancy: | Owner |
| Address: | 2 Mellowood Driv , Toronto, M2L 2E3, Toronto |
| Directions/Cross Streets: | Leslie & York Mills |
| Rooms: | 8 |
| Rooms +: | 2 |
| Bedrooms: | 4 |
| Bedrooms +: | 1 |
| Family Room: | T |
| Basement: | Finished |
| Level/Floor | Room | Length(ft) | Width(ft) | Descriptions | |
| Room 1 | Main | Library | 20.01 | 13.48 | Hardwood Floor |
| Room 2 | Main | Dining Ro | 13.81 | 12.82 | Hardwood Floor, Separate Room |
| Room 3 | Main | Family Ro | 18.17 | 13.58 | Fireplace, W/O To Yard |
| Room 4 | Main | Kitchen | 21.09 | 13.74 | Walk-Out |
| Room 5 | Main | Laundry | 10.17 | 7.64 | 2 Pc Bath |
| Room 6 | Upper | Primary B | 27.81 | 18.43 | Combined w/Sitting, 4 Pc Ensuite, Walk-In Closet(s) |
| Room 7 | Upper | Bedroom 2 | 15.91 | 13.84 | Walk-In Closet(s), Broadloom |
| Room 8 | Upper | Bedroom 3 | 16.5 | 12.1 | Walk-In Closet(s), Broadloom |
| Room 9 | Upper | Bedroom 4 | 14.76 | 12.3 | Broadloom, Double Closet |
| Washroom Type | No. of Pieces | Level |
| Washroom Type 1 | 5 | Second |
| Washroom Type 2 | 5 | Second |
| Washroom Type 3 | 2 | Lower |
| Washroom Type 4 | 3 | Basement |
| Washroom Type 5 | 0 |
| Total Area: | 0.00 |
| Property Type: | Detached |
| Style: | 2-Storey |
| Exterior: | Brick |
| Garage Type: | Built-In |
| (Parking/)Drive: | Private Do |
| Drive Parking Spaces: | 2 |
| Park #1 | |
| Parking Type: | Private Do |
| Park #2 | |
| Parking Type: | Private Do |
| Pool: | None |
| Approximatly Square Footage: | 3000-3500 |
| Property Features: | Fenced Yard, Greenbelt/Conserva |
| CAC Included: | N |
| Water Included: | N |
| Cabel TV Included: | N |
| Common Elements Included: | N |
| Heat Included: | N |
| Parking Included: | N |
| Condo Tax Included: | N |
| Building Insurance Included: | N |
| Fireplace/Stove: | Y |
| Heat Type: | Forced Air |
| Central Air Conditioning: | Central Air |
| Central Vac: | Y |
| Laundry Level: | Syste |
| Ensuite Laundry: | F |
| Elevator Lift: | False |
| Sewers: | Sewer |
$
%
Years
This calculator is for demonstration purposes only. Always consult a professional
financial advisor before making personal financial decisions.
| Although the information displayed is believed to be accurate, no warranties or representations are made of any kind. |
| HARVEY KALLES REAL ESTATE LTD. |
|
|

Shaukat Malik, M.Sc
Broker Of Record
Dir:
647-575-1010
Bus:
416-400-9125
Fax:
1-866-516-3444
| Book Showing | Email a Friend |
Jump To:
At a Glance:
| Type: | Freehold - Detached |
| Area: | Toronto |
| Municipality: | Toronto C12 |
| Neighbourhood: | St. Andrew-Windfields |
| Style: | 2-Storey |
| Tax: | $13,340 |
| Beds: | 4+1 |
| Baths: | 4 |
| Fireplace: | Y |
| Pool: | None |
Locatin Map:
Payment Calculator:

