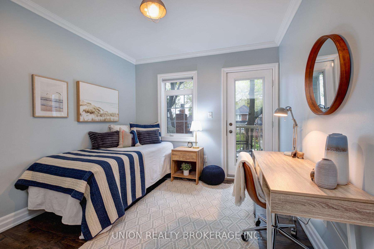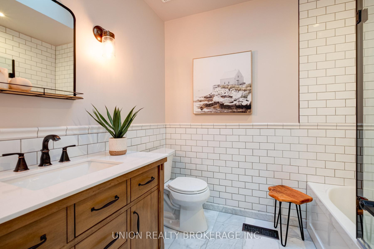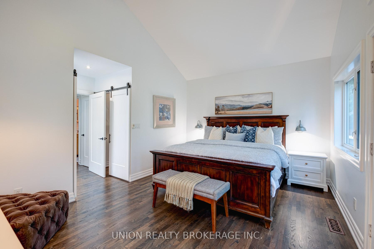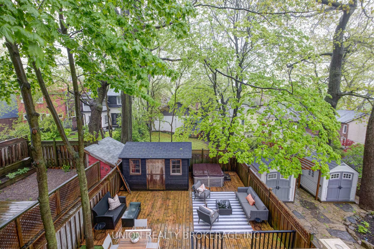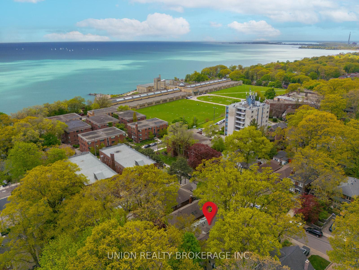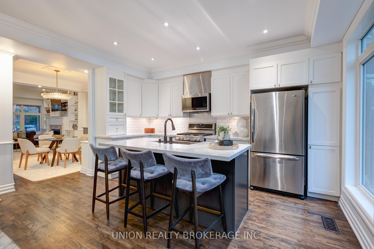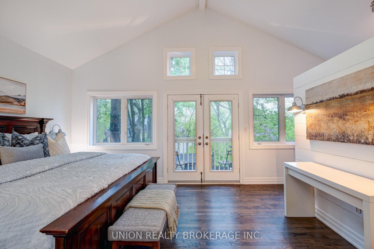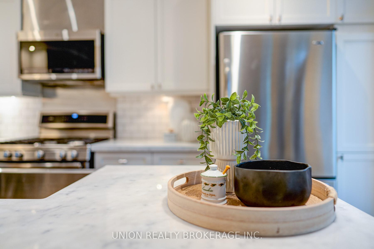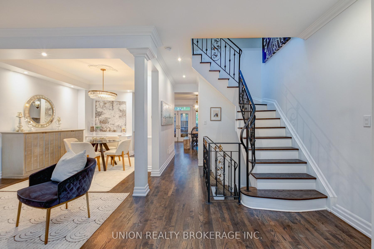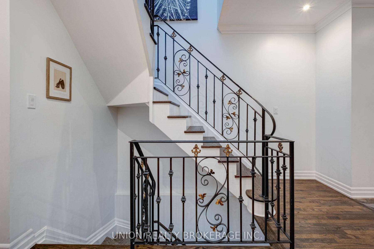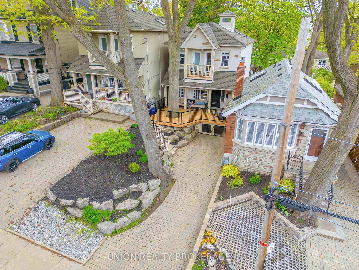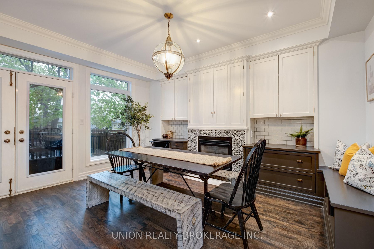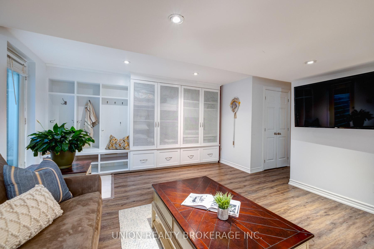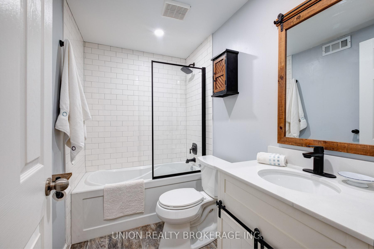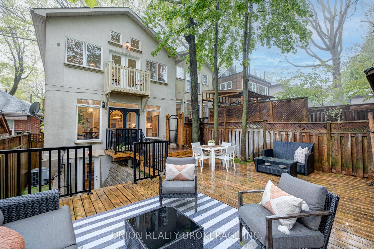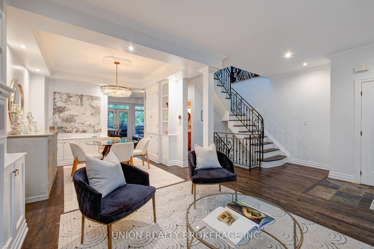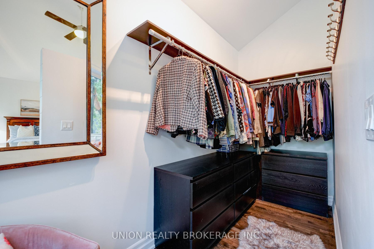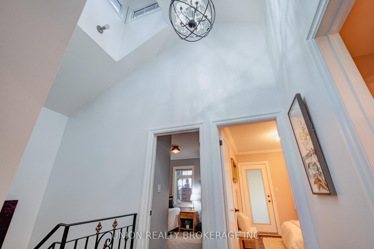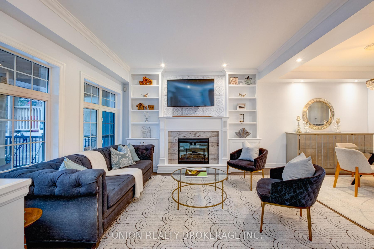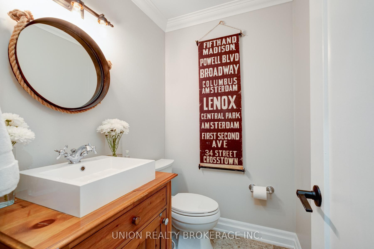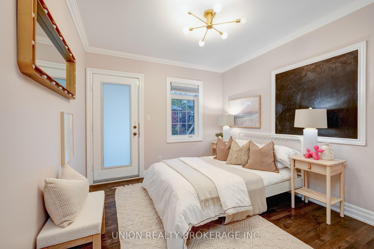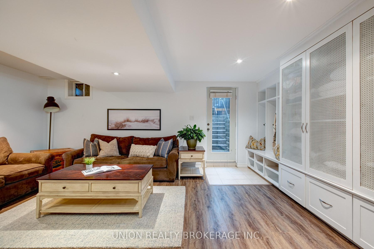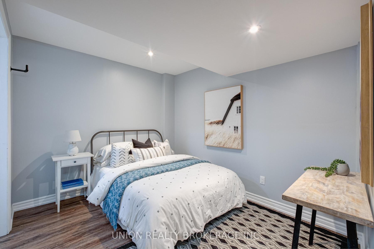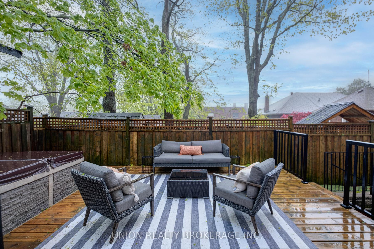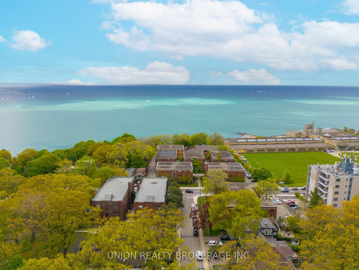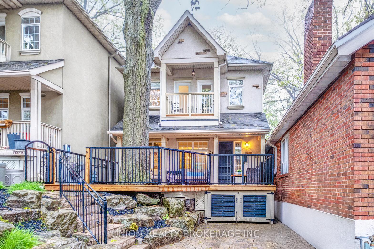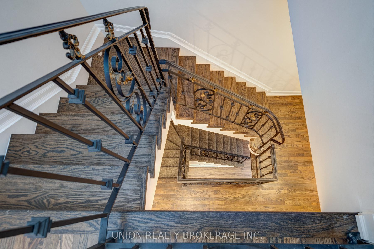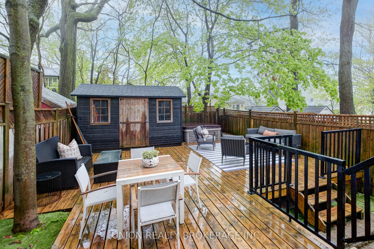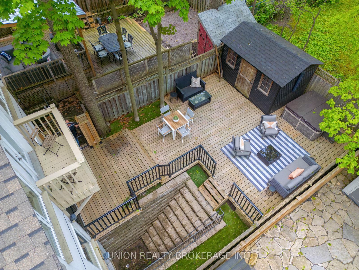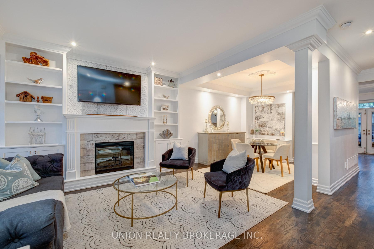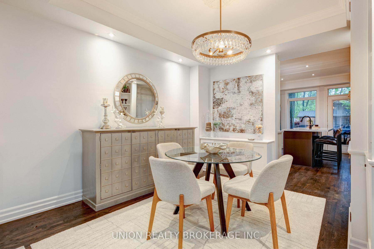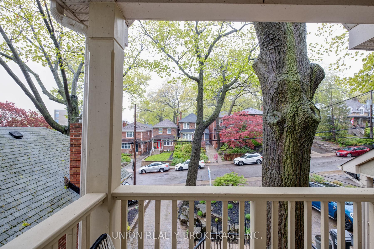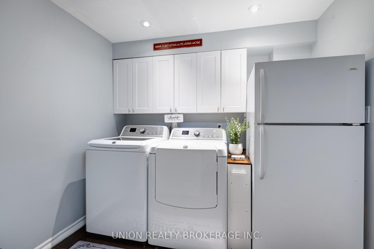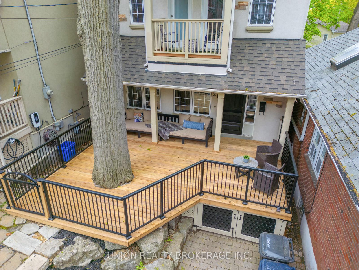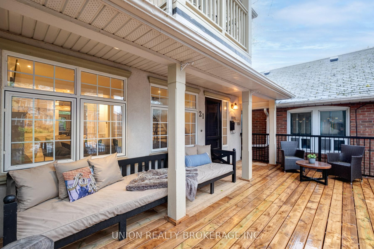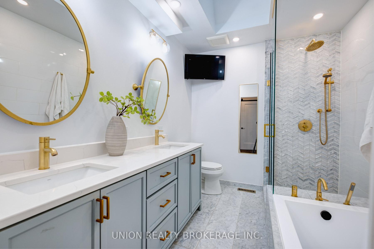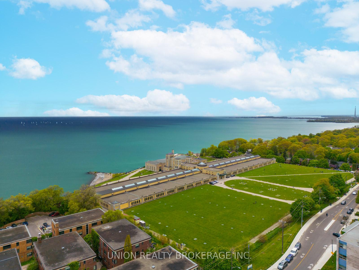$2,199,900
Available - For Sale
Listing ID: E12173281
21 Courcelette Road , Toronto, M1N 2S9, Toronto
| Set back on a beautiful treed lot, this impressive Beach home combines classic beauty with modern living, and is steps to Courcelette Public School. Perfect home for hosting with a welcoming foyer and double closet, high ceilings, Chef's kitchen with marble top center island, expansive outdoor decks for separate entertaining areas. Also featuring sweeping windows in front living room, open concept, hardwood floors, pot lighting, two fireplaces, vaulted ceiling on 2nd floor landing, renovated bathrooms, balconies off every bedroom and a backyard hot tub. The primary suite offers a walk-in closet and luxurious 5-piece ensuite, while additional bedrooms are generously sized with double closets. The finished basement includes upgraded flooring, broadloom on stairs, a 4th bedroom with walk-in closet and 4 pc. ensuite, wall to wall built-ins and separate entrance - ideal in-law suite. Outfitted with recent upgrades to mechanical systems and roof. Stroll down to the Beach, amenities of Queen Street and TTC. Minutes to The Hunt Club. Courcelette and Malvern school district. |
| Price | $2,199,900 |
| Taxes: | $8776.60 |
| Occupancy: | Vacant |
| Address: | 21 Courcelette Road , Toronto, M1N 2S9, Toronto |
| Directions/Cross Streets: | Queen & Courcelette |
| Rooms: | 7 |
| Rooms +: | 3 |
| Bedrooms: | 3 |
| Bedrooms +: | 1 |
| Family Room: | T |
| Basement: | Finished wit |
| Level/Floor | Room | Length(ft) | Width(ft) | Descriptions | |
| Room 1 | Main | Living Ro | 12.86 | 12.46 | Hardwood Floor, Fireplace, B/I Bookcase |
| Room 2 | Main | Dining Ro | 11.84 | 10.92 | Hardwood Floor, B/I Bookcase, Pot Lights |
| Room 3 | Main | Kitchen | 15.12 | 8.36 | Hardwood Floor, W/O To Deck, Breakfast Bar |
| Room 4 | Main | Family Ro | 15.25 | 12.14 | Hardwood Floor, Fireplace, B/I Bookcase |
| Room 5 | Second | Primary B | 17.52 | 15.42 | Walk-In Closet(s), 5 Pc Ensuite, W/O To Balcony |
| Room 6 | Second | Bedroom 2 | 12.96 | 10.14 | Hardwood Floor, W/O To Balcony, Double Closet |
| Room 7 | Second | Bedroom 3 | 12.96 | 9.91 | Hardwood Floor, W/O To Balcony, Double Closet |
| Room 8 | Basement | Bedroom 4 | 10.63 | 10.46 | Pot Lights, Walk-In Closet(s), 4 Pc Ensuite |
| Room 9 | Basement | Recreatio | 19.78 | 18.99 | Pot Lights, B/I Shelves, Walk-Up |
| Room 10 | Basement | Laundry | 7.22 | 5.9 | Pot Lights, Renovated, B/I Shelves |
| Washroom Type | No. of Pieces | Level |
| Washroom Type 1 | 2 | Main |
| Washroom Type 2 | 4 | Second |
| Washroom Type 3 | 5 | Second |
| Washroom Type 4 | 4 | Basement |
| Washroom Type 5 | 0 |
| Total Area: | 0.00 |
| Property Type: | Detached |
| Style: | 2-Storey |
| Exterior: | Stucco (Plaster) |
| Garage Type: | None |
| (Parking/)Drive: | Private |
| Drive Parking Spaces: | 2 |
| Park #1 | |
| Parking Type: | Private |
| Park #2 | |
| Parking Type: | Private |
| Pool: | None |
| Other Structures: | Garden Shed |
| Approximatly Square Footage: | 1500-2000 |
| Property Features: | Beach, Golf |
| CAC Included: | N |
| Water Included: | N |
| Cabel TV Included: | N |
| Common Elements Included: | N |
| Heat Included: | N |
| Parking Included: | N |
| Condo Tax Included: | N |
| Building Insurance Included: | N |
| Fireplace/Stove: | Y |
| Heat Type: | Forced Air |
| Central Air Conditioning: | Central Air |
| Central Vac: | N |
| Laundry Level: | Syste |
| Ensuite Laundry: | F |
| Sewers: | Sewer |
$
%
Years
This calculator is for demonstration purposes only. Always consult a professional
financial advisor before making personal financial decisions.
| Although the information displayed is believed to be accurate, no warranties or representations are made of any kind. |
| UNION REALTY BROKERAGE INC. |
|
|

Shaukat Malik, M.Sc
Broker Of Record
Dir:
647-575-1010
Bus:
416-400-9125
Fax:
1-866-516-3444
| Virtual Tour | Book Showing | Email a Friend |
Jump To:
At a Glance:
| Type: | Freehold - Detached |
| Area: | Toronto |
| Municipality: | Toronto E06 |
| Neighbourhood: | Birchcliffe-Cliffside |
| Style: | 2-Storey |
| Tax: | $8,776.6 |
| Beds: | 3+1 |
| Baths: | 4 |
| Fireplace: | Y |
| Pool: | None |
Locatin Map:
Payment Calculator:

