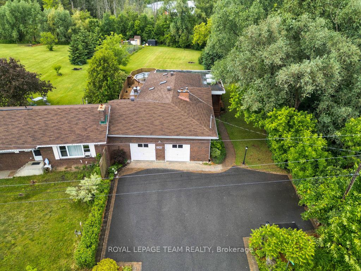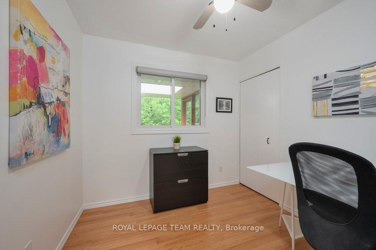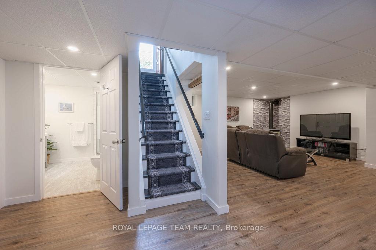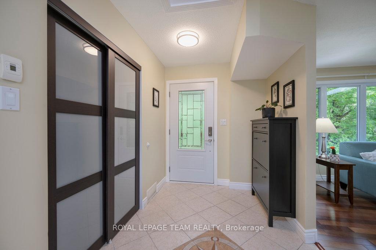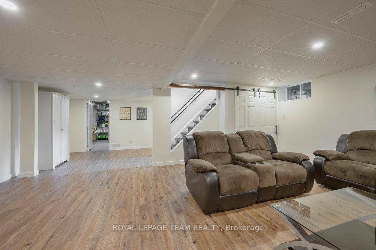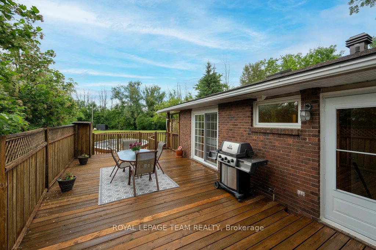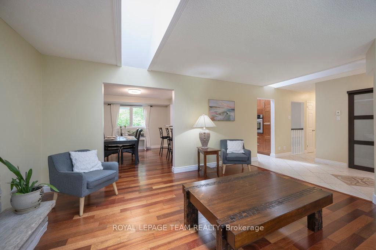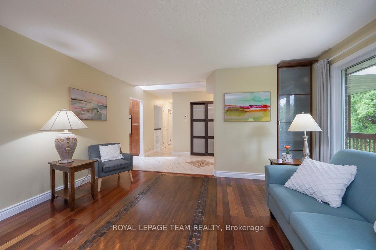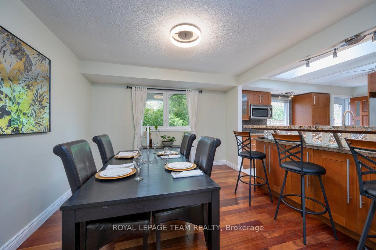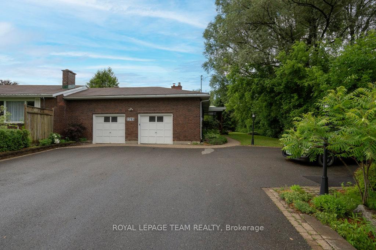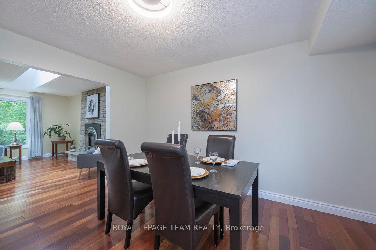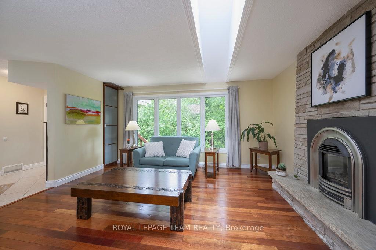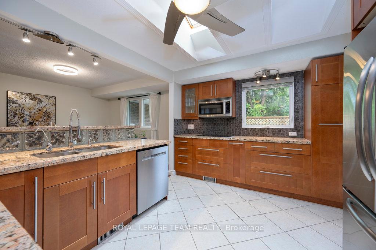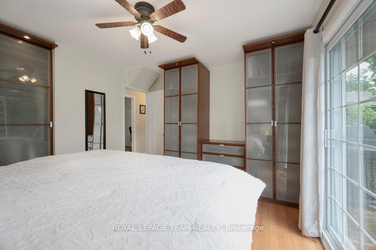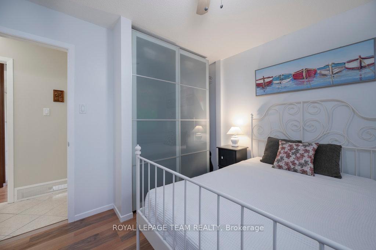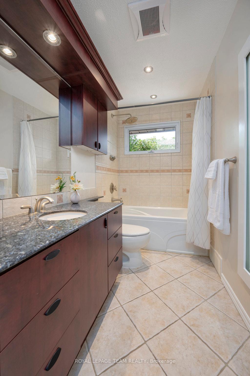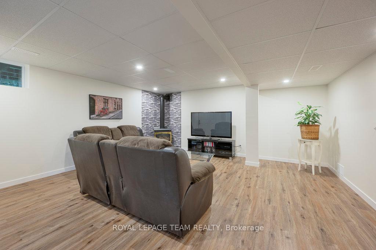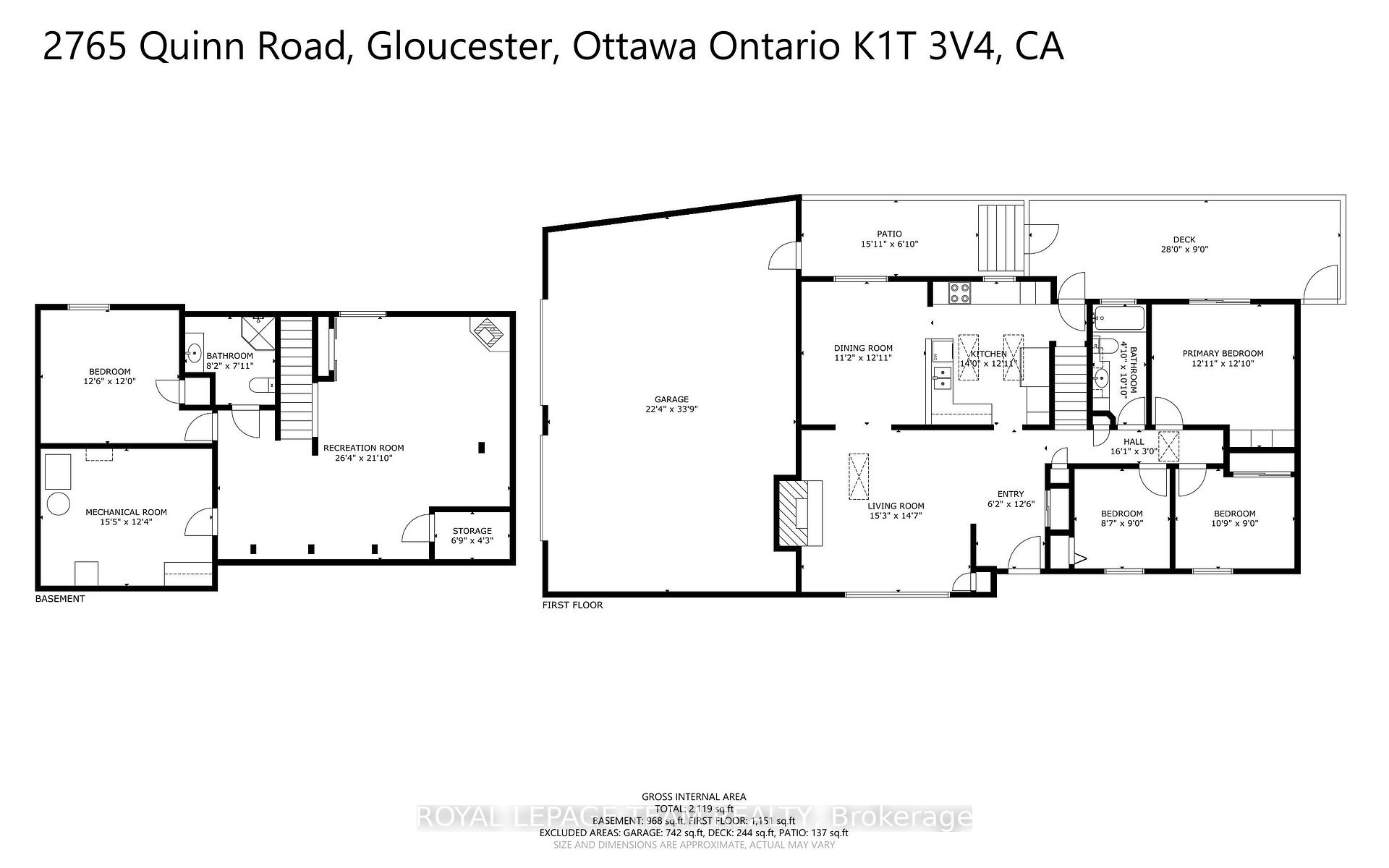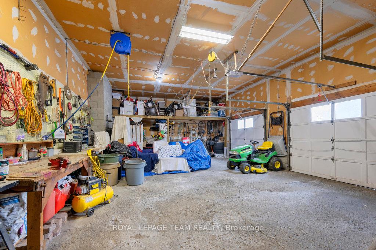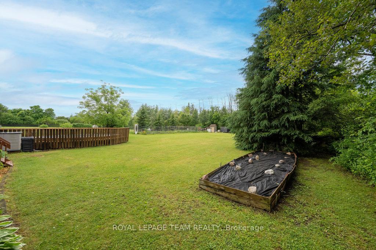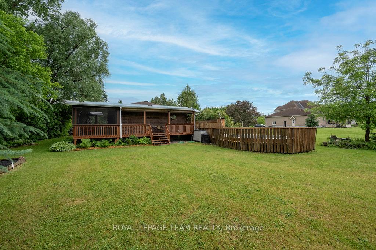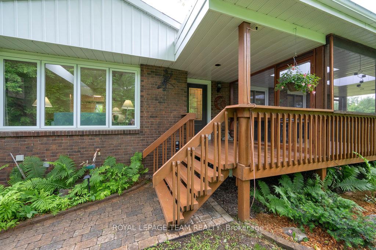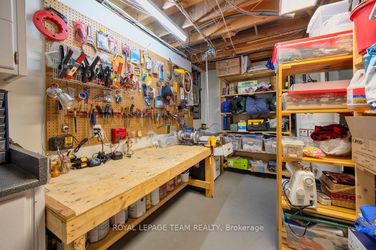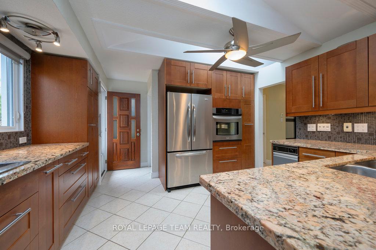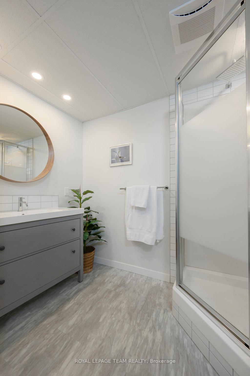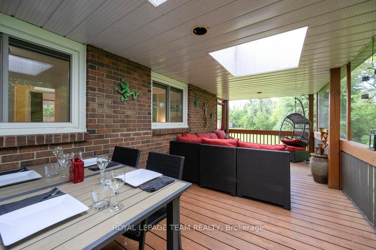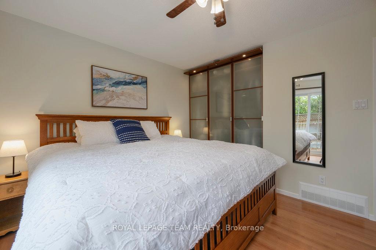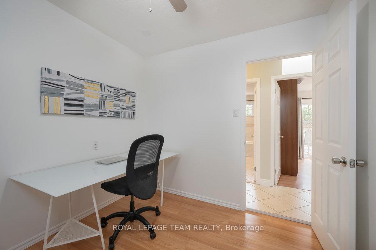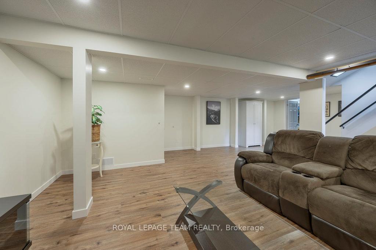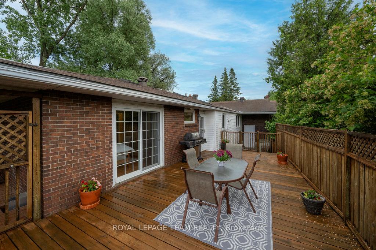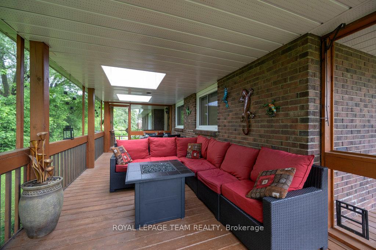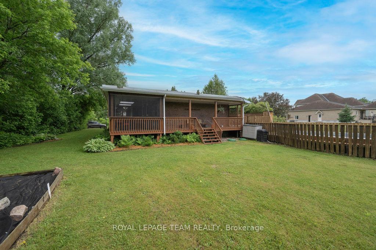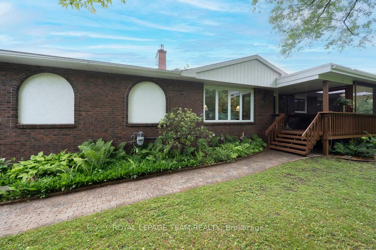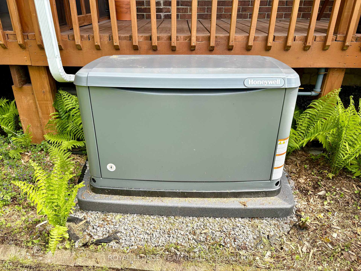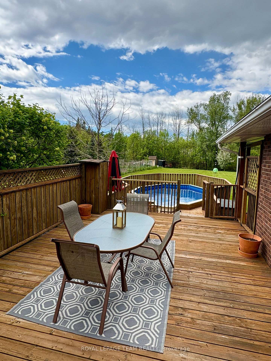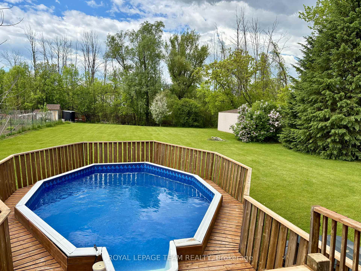$775,000
Available - For Sale
Listing ID: X12172829
2765 Quinn Road , Blossom Park - Airport and Area, K1T 3V4, Ottawa
| Feels Like a Detached on 1/2 an Acre! Located on a quiet, family-friendly street, this impeccably maintained semi-detached bungalow is attached only at the garage offering the privacy and feel of a detached home. Sitting on a rare 1/2 acre lot, it provides ample space for outdoor living, entertaining, and future potential. Inside, you're welcomed by quality hardwood and heated tile floors, with abundant natural light streaming through strategically placed skylights, creating a warm, inviting atmosphere. Enjoy the expansive wrap-around deck, perfect for relaxing or hosting guests, and a screened-in room with skylights - an ideal spot for summer evenings. The large backyard includes an above-ground pool with a new liner and offers endless space for family activities or gardening. The fully renovated basement (2022) adds versatile living space - perfect for a rec room, gym, or media area. A massive double garage with 11 foot + ceilings offers extra storage and space for hobbies, plus there's parking for multiple vehicles. Steps to the new Leitrim LRT station and park & ride - this home combines peaceful living with quick access to urban convenience. Notable updates include: Whole house honeywell generator installed (2025, $16K), furnace (2012), roof (2012), hot water tank (2015), skylights (2009), and windows (all replaced within the last 15 years). The septic tank is also in very good shape (inspected in 2024) This is a rare opportunity to own a private, turnkey home in a rapidly growing area. Full update list available upon request. |
| Price | $775,000 |
| Taxes: | $3850.00 |
| Assessment Year: | 2025 |
| Occupancy: | Owner |
| Address: | 2765 Quinn Road , Blossom Park - Airport and Area, K1T 3V4, Ottawa |
| Directions/Cross Streets: | Albion and Quinn |
| Rooms: | 11 |
| Bedrooms: | 4 |
| Bedrooms +: | 0 |
| Family Room: | T |
| Basement: | Full, Finished |
| Level/Floor | Room | Length(ft) | Width(ft) | Descriptions | |
| Room 1 | Main | Living Ro | 15.25 | 14.6 | |
| Room 2 | Main | Dining Ro | 12.92 | 11.15 | |
| Room 3 | Main | Kitchen | 13.97 | 12.92 | |
| Room 4 | Main | Primary B | 12.92 | 12.82 | |
| Room 5 | Main | Bedroom 2 | 8.59 | 8.99 | |
| Room 6 | Main | Bedroom 3 | 10.76 | 8.99 | |
| Room 7 | Main | Bathroom | 9.51 | 4.99 | |
| Room 8 | Basement | Recreatio | 26.34 | 21.81 | |
| Room 9 | Basement | Bedroom 4 | 12.5 | 12 | |
| Room 10 | Basement | Bathroom | 8.17 | 7.9 | |
| Room 11 | Basement | Utility R | 15.42 | 12.33 | |
| Room 12 | Basement | Utility R | 6.76 | 4.26 | |
| Room 13 | Main | Foyer | 12.5 | 6.17 | |
| Room 14 | Basement | Laundry | 6 | 2.98 |
| Washroom Type | No. of Pieces | Level |
| Washroom Type 1 | 4 | Main |
| Washroom Type 2 | 4 | Basement |
| Washroom Type 3 | 0 | |
| Washroom Type 4 | 0 | |
| Washroom Type 5 | 0 |
| Total Area: | 0.00 |
| Approximatly Age: | 31-50 |
| Property Type: | Semi-Detached |
| Style: | Bungalow |
| Exterior: | Brick Front |
| Garage Type: | Attached |
| Drive Parking Spaces: | 8 |
| Pool: | Above Gr |
| Approximatly Age: | 31-50 |
| Approximatly Square Footage: | 1100-1500 |
| CAC Included: | N |
| Water Included: | N |
| Cabel TV Included: | N |
| Common Elements Included: | N |
| Heat Included: | N |
| Parking Included: | N |
| Condo Tax Included: | N |
| Building Insurance Included: | N |
| Fireplace/Stove: | Y |
| Heat Type: | Forced Air |
| Central Air Conditioning: | Central Air |
| Central Vac: | N |
| Laundry Level: | Syste |
| Ensuite Laundry: | F |
| Sewers: | Septic |
$
%
Years
This calculator is for demonstration purposes only. Always consult a professional
financial advisor before making personal financial decisions.
| Although the information displayed is believed to be accurate, no warranties or representations are made of any kind. |
| ROYAL LEPAGE TEAM REALTY |
|
|

Shaukat Malik, M.Sc
Broker Of Record
Dir:
647-575-1010
Bus:
416-400-9125
Fax:
1-866-516-3444
| Book Showing | Email a Friend |
Jump To:
At a Glance:
| Type: | Freehold - Semi-Detached |
| Area: | Ottawa |
| Municipality: | Blossom Park - Airport and Area |
| Neighbourhood: | 2604 - Emerald Woods/Sawmill Creek |
| Style: | Bungalow |
| Approximate Age: | 31-50 |
| Tax: | $3,850 |
| Beds: | 4 |
| Baths: | 2 |
| Fireplace: | Y |
| Pool: | Above Gr |
Locatin Map:
Payment Calculator:

