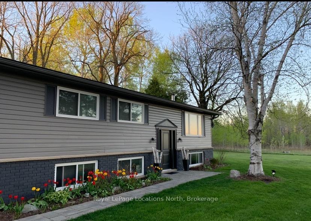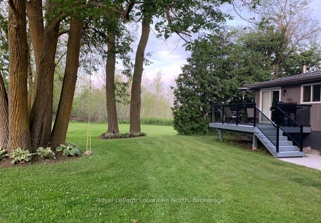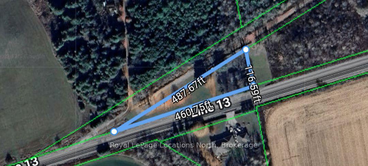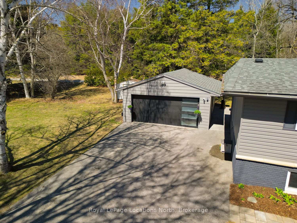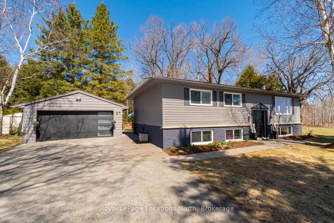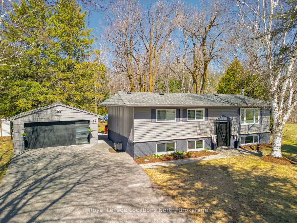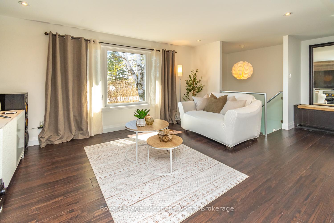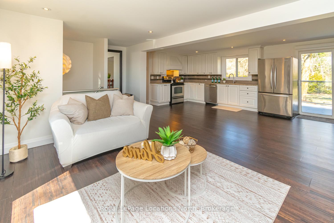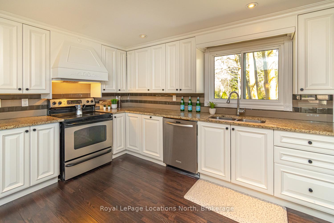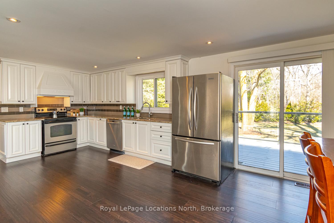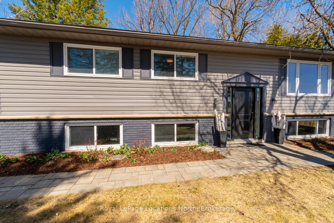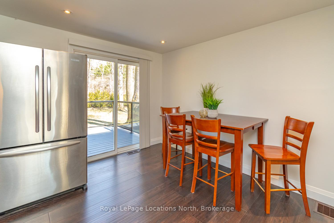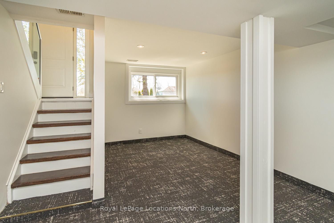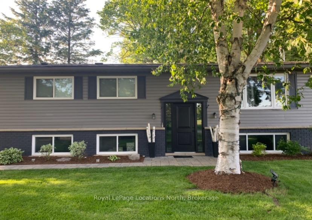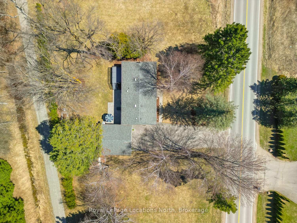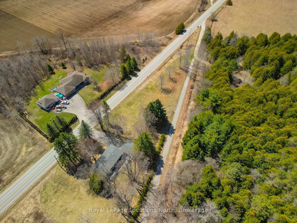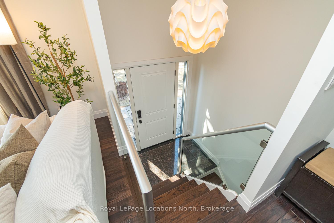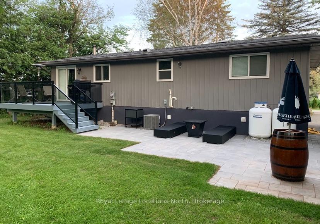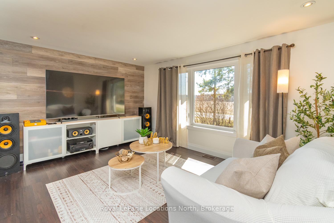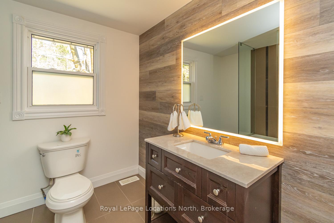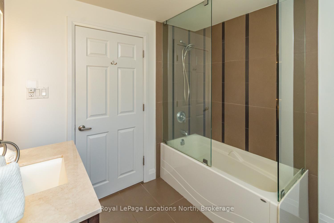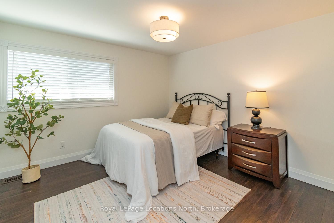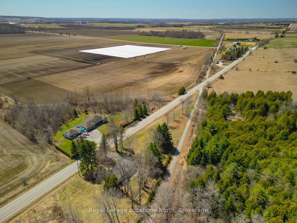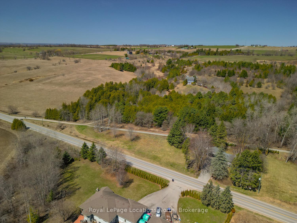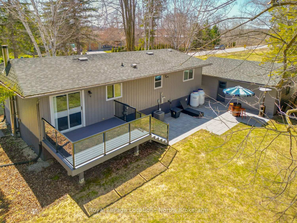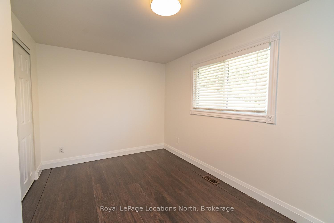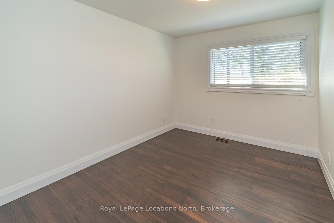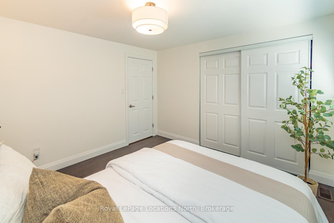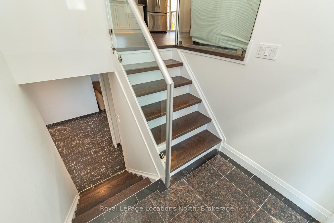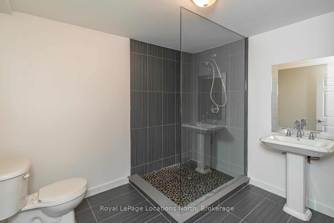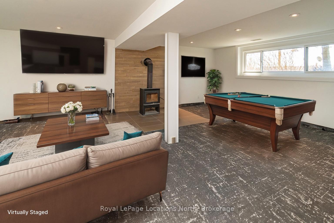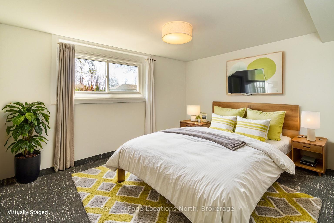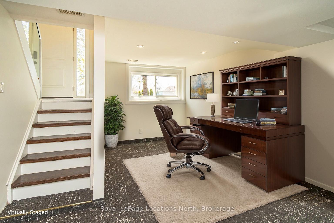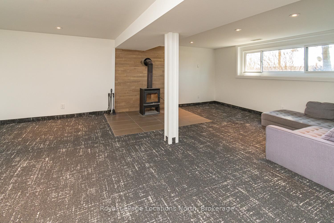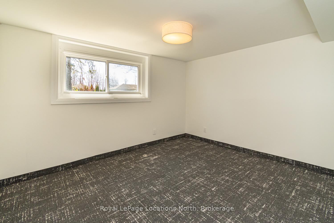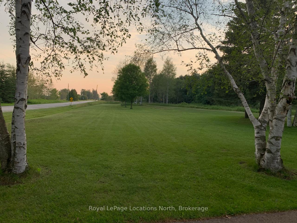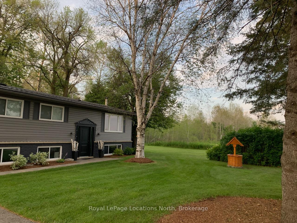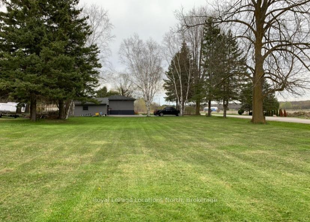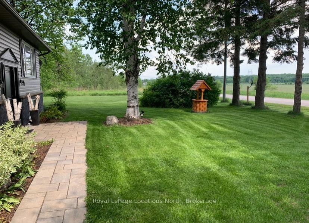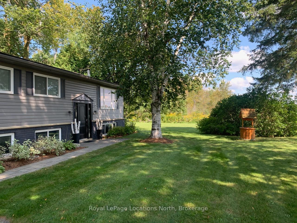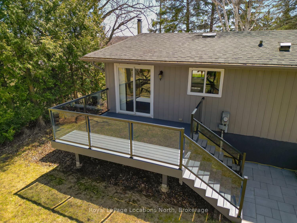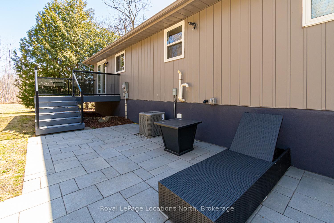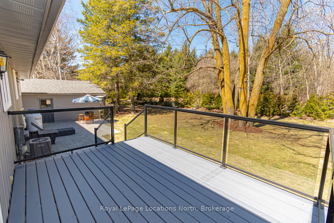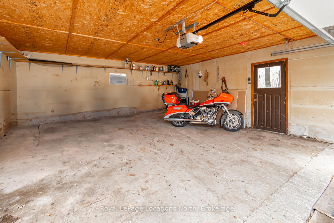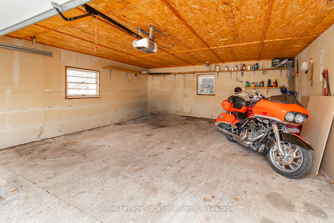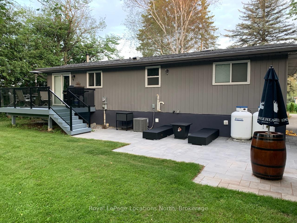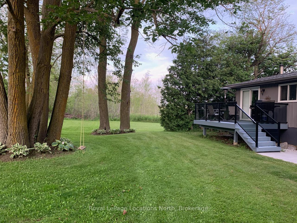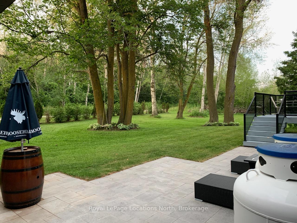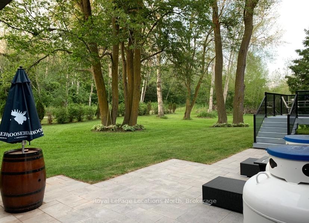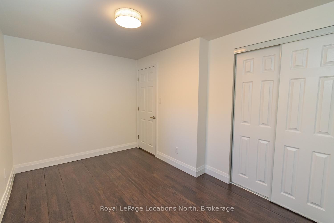$889,000
Available - For Sale
Listing ID: N12096057
5392 13th Line , New Tecumseth, L0L 1L0, Simcoe
| Wake up to a beautiful sunrise behind the trees and relax in the evening on the large back deck or patio while you enjoy the peace that country living offers. This fully renovated bungalow offers an open concept kitchen and living area making entertaining easy. The finished basement can be used for additional entertainment, as a secondary suite for guests and family members, or a separate living area. Loads of upgrades include an integrated forced air HVAC and Central Air Conditioning system providing comfort in the winter as well as the summer. The fully detached garage offers plenty of space for storage while providing a large workspace for your convenience. Need even more space? With over half an acre, this expansive lot provides the perfect amount of land to accommodate your vision. Steps to walking trails and just minutes to downtown Cookstown, shopping, highway 27, 50 and the 400, Bond Head is truly a desirable place to live and this home is the perfect blend of rural charm and modern convenience. Extras- Kitchen (2025), Basement with upgraded insulation and waterproofing (2025), Engineered hardwood flooring on the main floor (2014), windows (2014), roof (2022), Garage door (2022), HVAC and AC (2014) owned, landscaping with paved driveway and interlocking (2022), Exterior Paint (2014), UV water purification system and water softener (2022). |
| Price | $889,000 |
| Taxes: | $3903.00 |
| Assessment Year: | 2024 |
| Occupancy: | Owner |
| Address: | 5392 13th Line , New Tecumseth, L0L 1L0, Simcoe |
| Directions/Cross Streets: | Hwy 27 & 13th Line |
| Rooms: | 5 |
| Rooms +: | 3 |
| Bedrooms: | 3 |
| Bedrooms +: | 1 |
| Family Room: | T |
| Basement: | Finished |
| Level/Floor | Room | Length(ft) | Width(ft) | Descriptions | |
| Room 1 | Main | Kitchen | 20.99 | 10.99 | Combined w/Dining |
| Room 2 | Main | Living Ro | 17.97 | 11.09 | Bay Window |
| Room 3 | Main | Bathroom | 7.41 | 7.41 | 4 Pc Bath |
| Room 4 | Main | Primary B | 11.15 | 10.1 | |
| Room 5 | Main | Bedroom 2 | 13.28 | 8.79 | |
| Room 6 | Main | Bedroom 3 | 10.99 | 8.99 | |
| Room 7 | Basement | Bathroom | 9.28 | 7.68 | 3 Pc Bath |
| Room 8 | Basement | Living Ro | 21.09 | 17.29 | Wood Stove |
| Room 9 | Basement | Office | 16.99 | 11.97 | |
| Room 10 | Basement | Bedroom 4 | 12.69 | 10.89 | |
| Room 11 | Ground | Foyer | 5.97 | 3.97 |
| Washroom Type | No. of Pieces | Level |
| Washroom Type 1 | 4 | Main |
| Washroom Type 2 | 3 | Basement |
| Washroom Type 3 | 0 | |
| Washroom Type 4 | 0 | |
| Washroom Type 5 | 0 |
| Total Area: | 0.00 |
| Property Type: | Detached |
| Style: | Bungalow-Raised |
| Exterior: | Brick, Vinyl Siding |
| Garage Type: | Detached |
| Drive Parking Spaces: | 8 |
| Pool: | None |
| Approximatly Square Footage: | 700-1100 |
| Property Features: | Wooded/Treed |
| CAC Included: | N |
| Water Included: | N |
| Cabel TV Included: | N |
| Common Elements Included: | N |
| Heat Included: | N |
| Parking Included: | N |
| Condo Tax Included: | N |
| Building Insurance Included: | N |
| Fireplace/Stove: | Y |
| Heat Type: | Forced Air |
| Central Air Conditioning: | Central Air |
| Central Vac: | N |
| Laundry Level: | Syste |
| Ensuite Laundry: | F |
| Sewers: | Septic |
| Water: | Dug Well |
| Water Supply Types: | Dug Well |
$
%
Years
This calculator is for demonstration purposes only. Always consult a professional
financial advisor before making personal financial decisions.
| Although the information displayed is believed to be accurate, no warranties or representations are made of any kind. |
| Royal LePage Locations North |
|
|

Shaukat Malik, M.Sc
Broker Of Record
Dir:
647-575-1010
Bus:
416-400-9125
Fax:
1-866-516-3444
| Book Showing | Email a Friend |
Jump To:
At a Glance:
| Type: | Freehold - Detached |
| Area: | Simcoe |
| Municipality: | New Tecumseth |
| Neighbourhood: | Rural New Tecumseth |
| Style: | Bungalow-Raised |
| Tax: | $3,903 |
| Beds: | 3+1 |
| Baths: | 2 |
| Fireplace: | Y |
| Pool: | None |
Locatin Map:
Payment Calculator:

