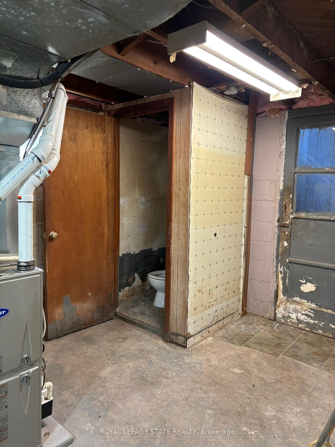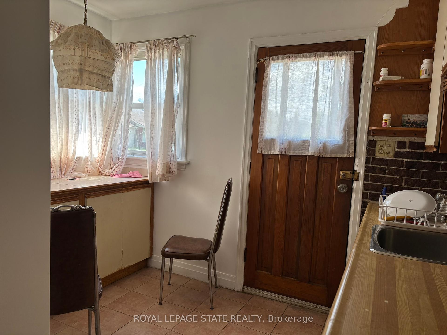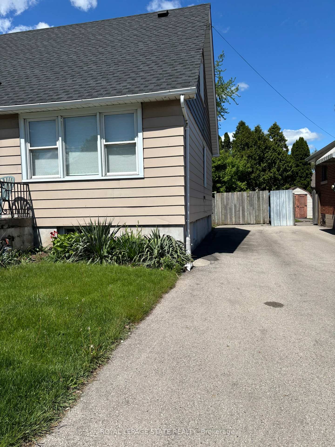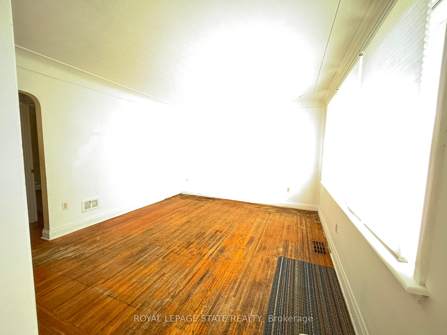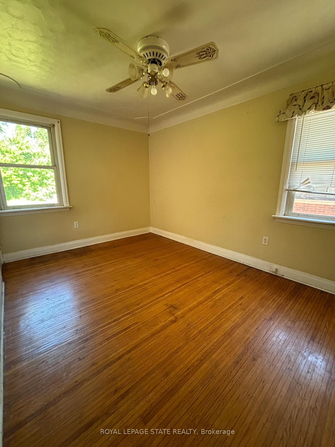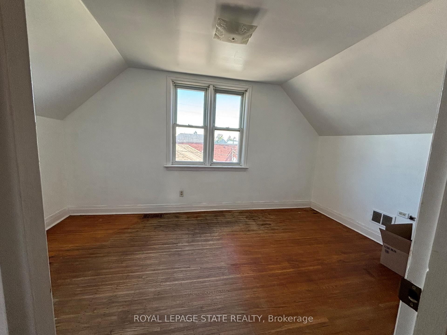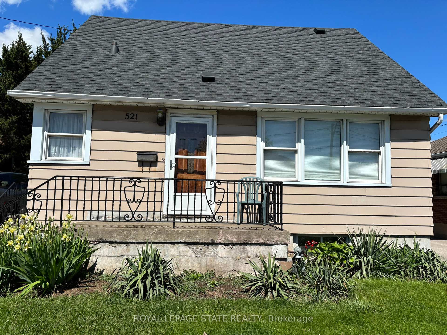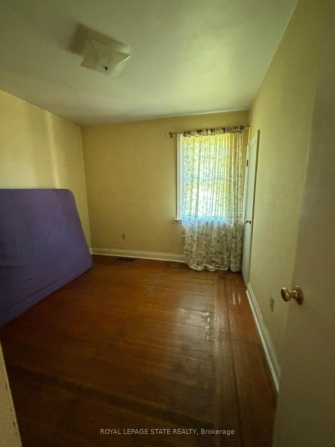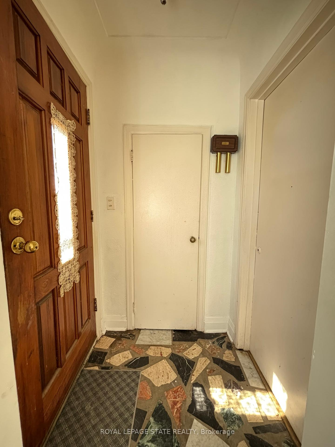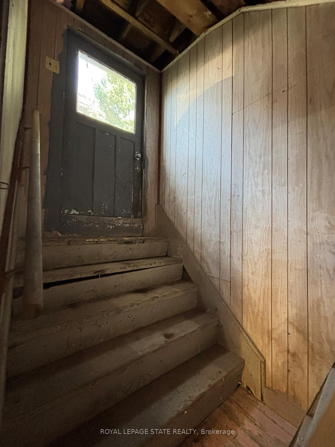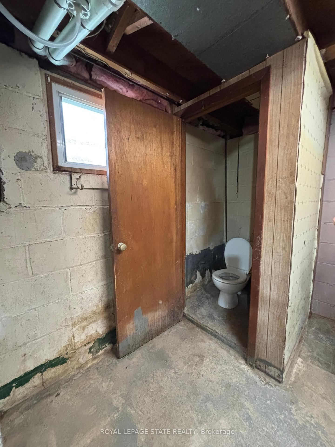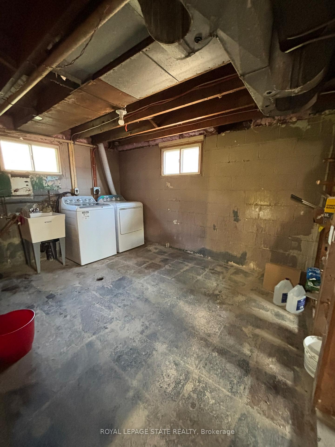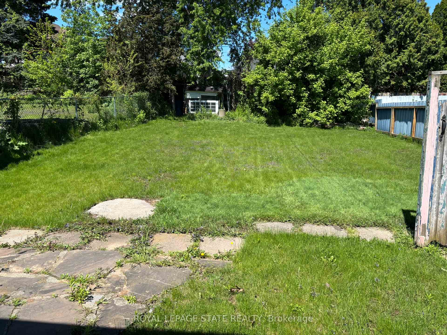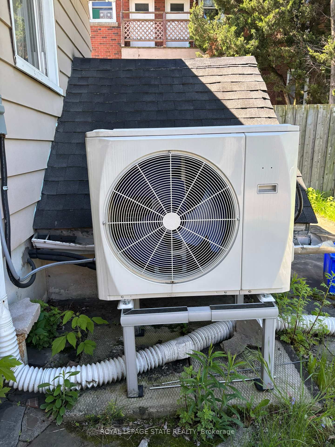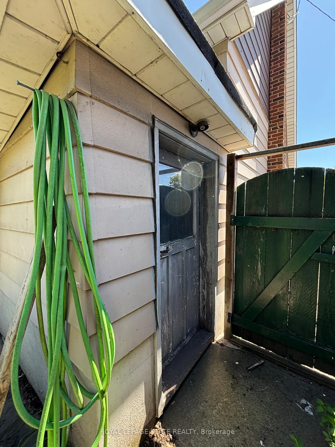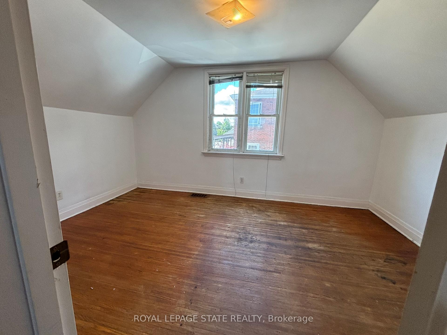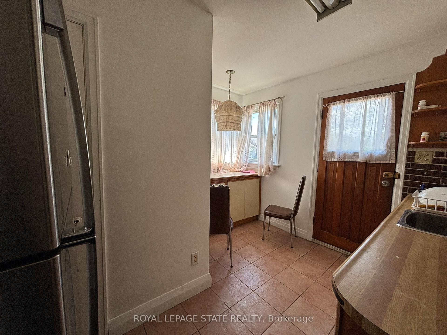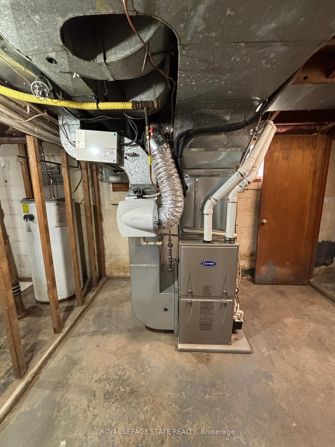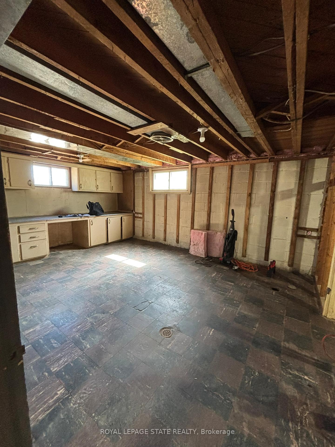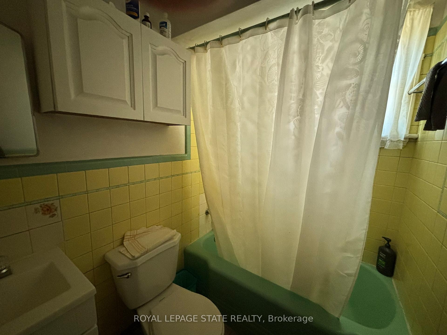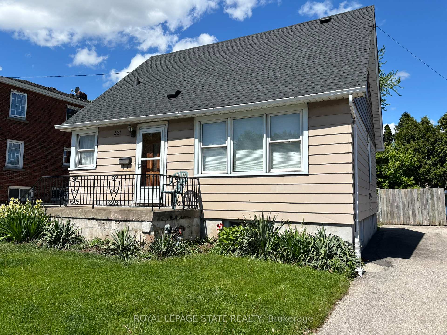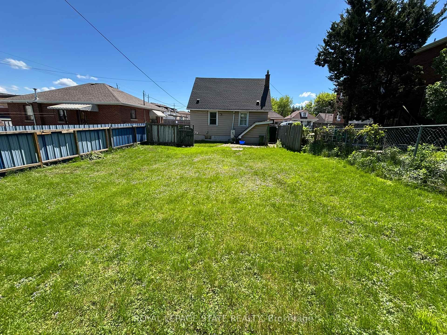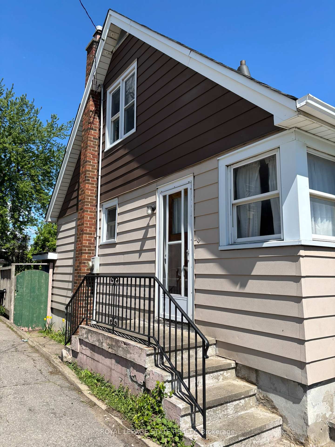$545,000
Available - For Sale
Listing ID: X12172828
521 Mary Stre , Hamilton, L8L 4X6, Hamilton
| Calling all Renovators or handypersons with ideas! This North End of Hamilton family home needs some updating & decorating. The main level comprises of a small entry with closet, living room, kitchen, dining room, main floor bedroom and bathroom. Upstairs are two good sized bedrooms. The basement is awaiting your design - so many possibilities to make use of this space with the benefit of windows above grade and separate WALK-UP to the backyard! The laundry room is here and a separate toilet is plumbed in but not currently in use. The back yard has ample space and is almost fully fenced. The concrete drive provides parking for 3+ cars via a shared double wide drive. Original hardwood flooring, newer wiring and plumbing, roof 2018, Heat Pump & Furnace 2022. Close to Piers, parks, shops, schools, hospitals, HWY access and more! RSA |
| Price | $545,000 |
| Taxes: | $4012.33 |
| Occupancy: | Vacant |
| Address: | 521 Mary Stre , Hamilton, L8L 4X6, Hamilton |
| Acreage: | < .50 |
| Directions/Cross Streets: | Barton St E |
| Rooms: | 6 |
| Bedrooms: | 3 |
| Bedrooms +: | 0 |
| Family Room: | F |
| Basement: | Full, Unfinished |
| Level/Floor | Room | Length(ft) | Width(ft) | Descriptions | |
| Room 1 | Main | Living Ro | 13.97 | 12.17 | |
| Room 2 | Main | Kitchen | 11.48 | 10.17 | |
| Room 3 | Main | Dining Ro | 13.28 | 9.28 | |
| Room 4 | Main | Primary B | 9.74 | 9.58 | |
| Room 5 | Main | Bathroom | 4 Pc Bath | ||
| Room 6 | Second | Bedroom 2 | 14.17 | 9.58 | |
| Room 7 | Second | Bedroom 3 | 14.17 | 9.15 | |
| Room 8 | Basement | Bathroom | |||
| Room 9 | Basement | Laundry |
| Washroom Type | No. of Pieces | Level |
| Washroom Type 1 | 4 | Ground |
| Washroom Type 2 | 1 | Basement |
| Washroom Type 3 | 0 | |
| Washroom Type 4 | 0 | |
| Washroom Type 5 | 0 |
| Total Area: | 0.00 |
| Approximatly Age: | 51-99 |
| Property Type: | Detached |
| Style: | 1 1/2 Storey |
| Exterior: | Aluminum Siding, Metal/Steel Sidi |
| Garage Type: | None |
| (Parking/)Drive: | Available, |
| Drive Parking Spaces: | 3 |
| Park #1 | |
| Parking Type: | Available, |
| Park #2 | |
| Parking Type: | Available |
| Park #3 | |
| Parking Type: | Other |
| Pool: | None |
| Approximatly Age: | 51-99 |
| Approximatly Square Footage: | 1100-1500 |
| Property Features: | Arts Centre, Hospital |
| CAC Included: | N |
| Water Included: | N |
| Cabel TV Included: | N |
| Common Elements Included: | N |
| Heat Included: | N |
| Parking Included: | N |
| Condo Tax Included: | N |
| Building Insurance Included: | N |
| Fireplace/Stove: | N |
| Heat Type: | Heat Pump |
| Central Air Conditioning: | Other |
| Central Vac: | N |
| Laundry Level: | Syste |
| Ensuite Laundry: | F |
| Sewers: | Sewer |
| Utilities-Cable: | A |
| Utilities-Hydro: | Y |
$
%
Years
This calculator is for demonstration purposes only. Always consult a professional
financial advisor before making personal financial decisions.
| Although the information displayed is believed to be accurate, no warranties or representations are made of any kind. |
| ROYAL LEPAGE STATE REALTY |
|
|

Shaukat Malik, M.Sc
Broker Of Record
Dir:
647-575-1010
Bus:
416-400-9125
Fax:
1-866-516-3444
| Book Showing | Email a Friend |
Jump To:
At a Glance:
| Type: | Freehold - Detached |
| Area: | Hamilton |
| Municipality: | Hamilton |
| Neighbourhood: | North End |
| Style: | 1 1/2 Storey |
| Approximate Age: | 51-99 |
| Tax: | $4,012.33 |
| Beds: | 3 |
| Baths: | 2 |
| Fireplace: | N |
| Pool: | None |
Locatin Map:
Payment Calculator:

