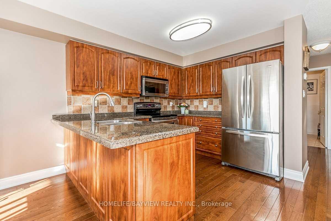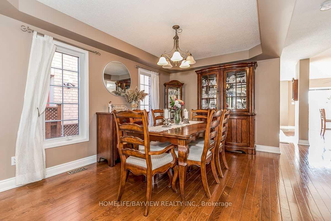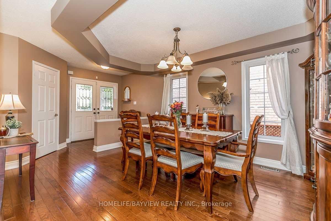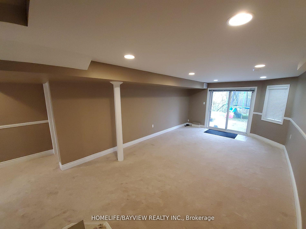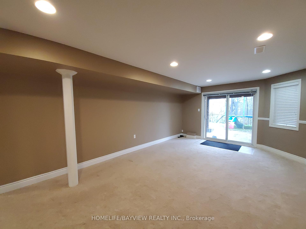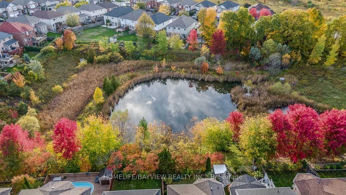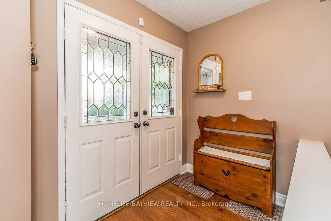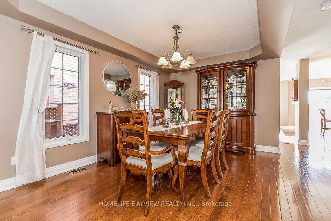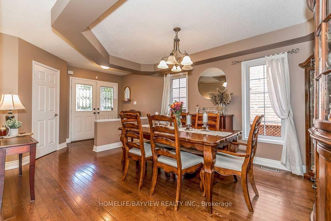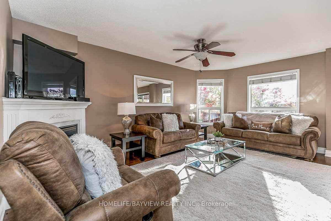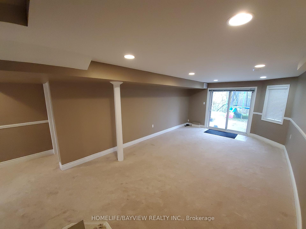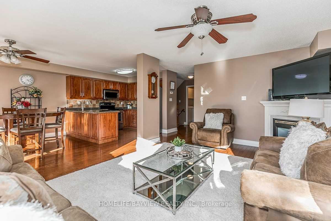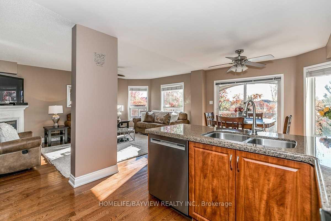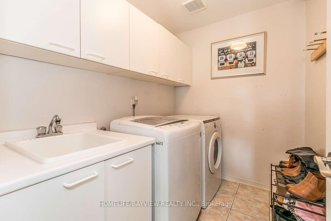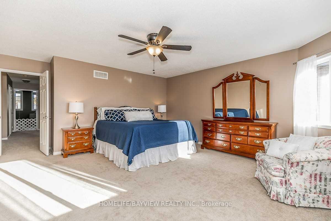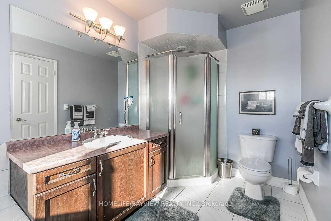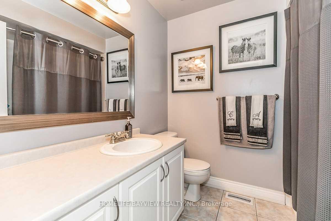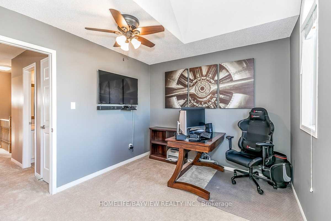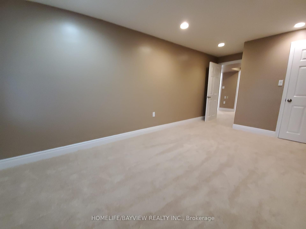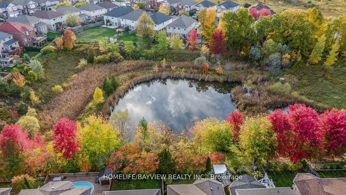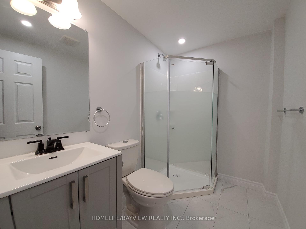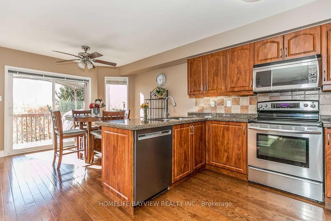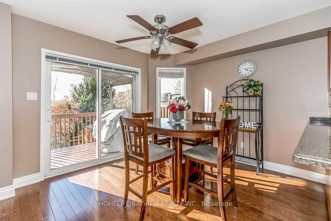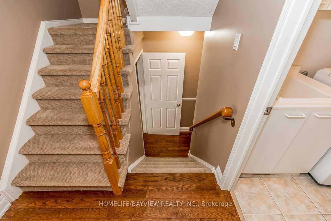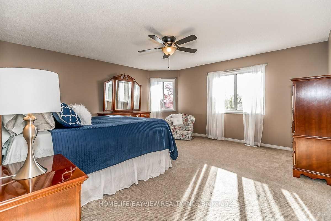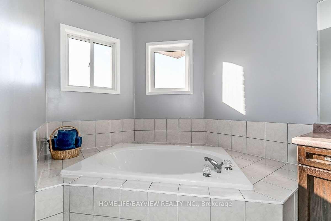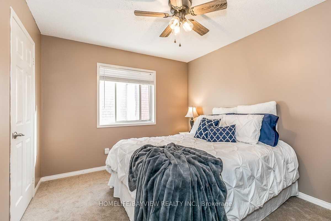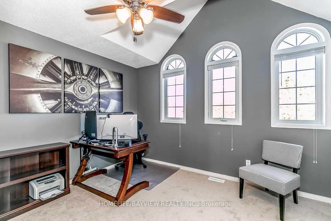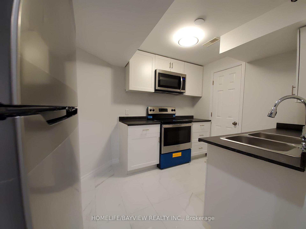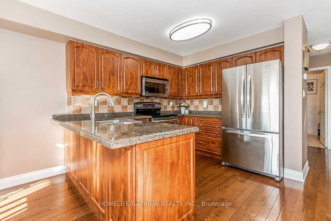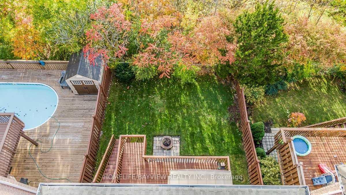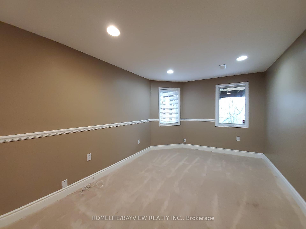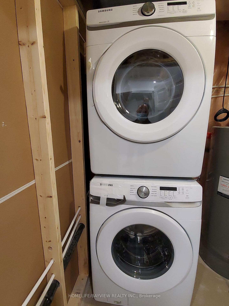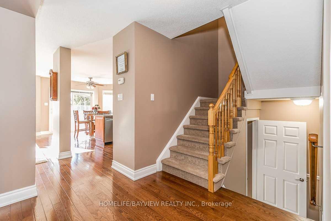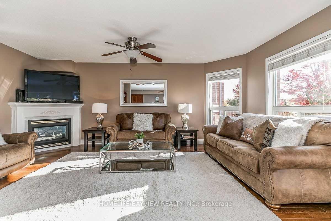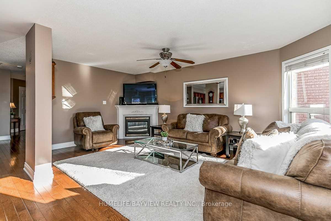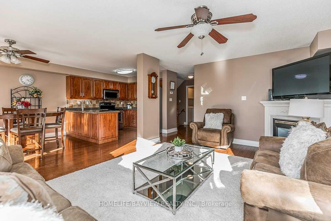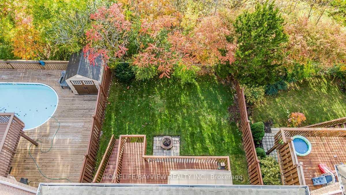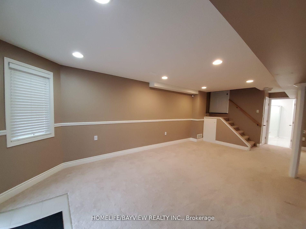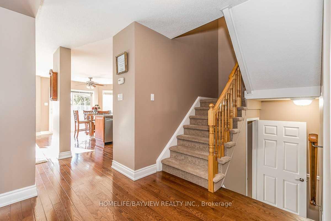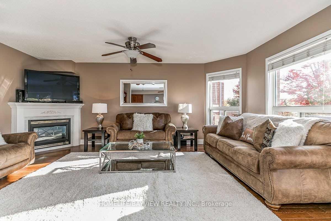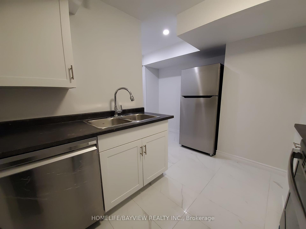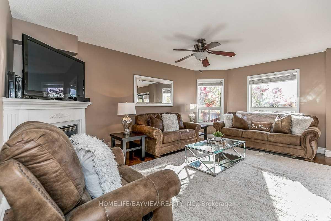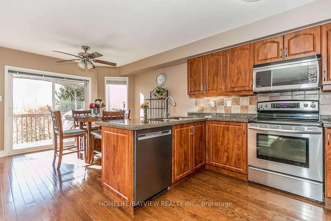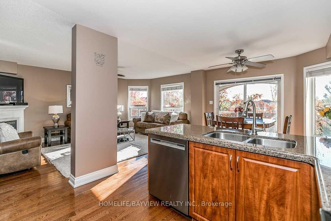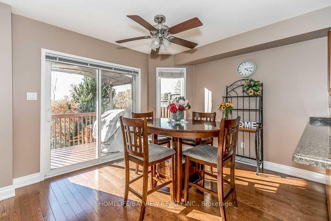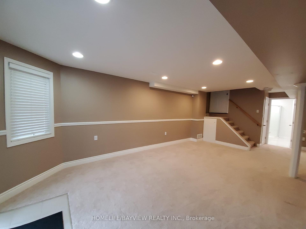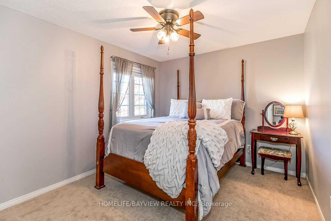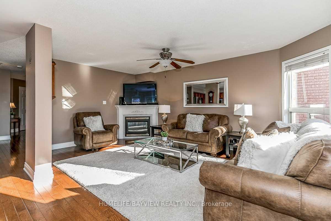$1,399,000
Available - For Sale
Listing ID: N12168413
644 Mcbean Aven , Newmarket, L3X 2J5, York
| A Must-See Stunning Spacious 4 Bedrooms, W/O Basement Detached Home Back onto Ravine and pond In Exclusive Stonehaven Community W/Beautiful Exterior. Home That'll Brighten Up Your Living Space With lots Of Light! Surrounded By Breathtaking Ravine And Wooded Conservation Area. Freshly Painted. Beautiful Sun-Filled Kitchen, Family Room And Primary Room All With Breathtaking Overlooking Private Ravine and pond View Incl Fully Finished Walk out Basement W/Bathroom & Kitchen, 1 bedrooms, Laundry room, Sep Entrance door. "potential income". Beautiful kitchen with breakfast area W/O to Deck & Interlocked Fenced Yard . Highly Convenient Neighborhood With Public Transit, Schools, Library, Community Centre, Parks & Trails, Lakes, Grocery Stores, Restaurants & Golf Clubs. Very Quiet St & Much more **EXTRAS** All Existing Appliances 2 S/S Fridge,2 s/s Dishwasher, 2s/s stove and 2 OTR microwave. 2 set of Washer And Dryer. All Existing Electric Light Fixtures. |
| Price | $1,399,000 |
| Taxes: | $6187.00 |
| Occupancy: | Vacant |
| Address: | 644 Mcbean Aven , Newmarket, L3X 2J5, York |
| Directions/Cross Streets: | Bayview/Mulock |
| Rooms: | 13 |
| Bedrooms: | 4 |
| Bedrooms +: | 1 |
| Family Room: | F |
| Basement: | Finished wit |
| Level/Floor | Room | Length(ft) | Width(ft) | Descriptions | |
| Room 1 | Main | Dining Ro | 14.76 | 9.84 | Hardwood Floor, Window |
| Room 2 | Main | Kitchen | 11.81 | 10.5 | Open Concept, Hardwood Floor, Granite Counters |
| Room 3 | Main | Breakfast | 9.84 | 10.5 | Overlooks Ravine, W/O To Deck, Hardwood Floor |
| Room 4 | Main | Living Ro | 18.04 | 11.81 | Hardwood Floor, Overlooks Ravine, Gas Fireplace |
| Room 5 | Second | Primary B | 16.07 | 16.07 | Walk-In Closet(s), 4 Pc Ensuite, Overlooks Ravine |
| Room 6 | Second | Bedroom 2 | 9.84 | 11.97 | Window, Closet, Broadloom |
| Room 7 | Second | Bedroom 3 | 10.17 | 12.14 | Window, Closet, Broadloom |
| Room 8 | Second | Bedroom 4 | 9.84 | 12.14 | Window, Closet, Broadloom |
| Room 9 | Basement | Recreatio | 22.96 | 24.6 | W/O To Yard, Broadloom, Overlooks Ravine |
| Washroom Type | No. of Pieces | Level |
| Washroom Type 1 | 4 | Second |
| Washroom Type 2 | 2 | Main |
| Washroom Type 3 | 3 | Lower |
| Washroom Type 4 | 0 | |
| Washroom Type 5 | 0 |
| Total Area: | 0.00 |
| Property Type: | Detached |
| Style: | 2-Storey |
| Exterior: | Brick |
| Garage Type: | Attached |
| (Parking/)Drive: | Private |
| Drive Parking Spaces: | 4 |
| Park #1 | |
| Parking Type: | Private |
| Park #2 | |
| Parking Type: | Private |
| Pool: | None |
| Approximatly Square Footage: | 2000-2500 |
| Property Features: | Fenced Yard, Greenbelt/Conserva |
| CAC Included: | N |
| Water Included: | N |
| Cabel TV Included: | N |
| Common Elements Included: | N |
| Heat Included: | N |
| Parking Included: | N |
| Condo Tax Included: | N |
| Building Insurance Included: | N |
| Fireplace/Stove: | Y |
| Heat Type: | Forced Air |
| Central Air Conditioning: | Central Air |
| Central Vac: | N |
| Laundry Level: | Syste |
| Ensuite Laundry: | F |
| Sewers: | Sewer |
$
%
Years
This calculator is for demonstration purposes only. Always consult a professional
financial advisor before making personal financial decisions.
| Although the information displayed is believed to be accurate, no warranties or representations are made of any kind. |
| HOMELIFE/BAYVIEW REALTY INC. |
|
|

Shaukat Malik, M.Sc
Broker Of Record
Dir:
647-575-1010
Bus:
416-400-9125
Fax:
1-866-516-3444
| Book Showing | Email a Friend |
Jump To:
At a Glance:
| Type: | Freehold - Detached |
| Area: | York |
| Municipality: | Newmarket |
| Neighbourhood: | Stonehaven-Wyndham |
| Style: | 2-Storey |
| Tax: | $6,187 |
| Beds: | 4+1 |
| Baths: | 4 |
| Fireplace: | Y |
| Pool: | None |
Locatin Map:
Payment Calculator:

