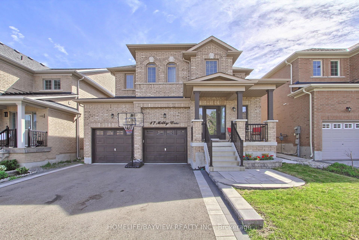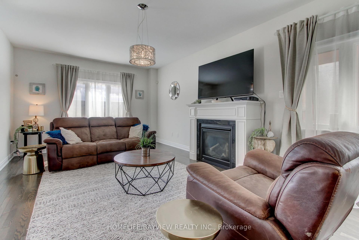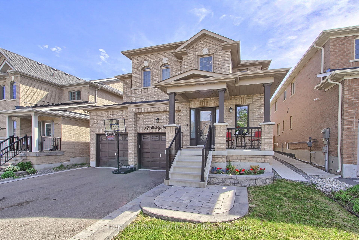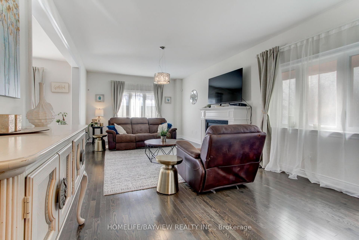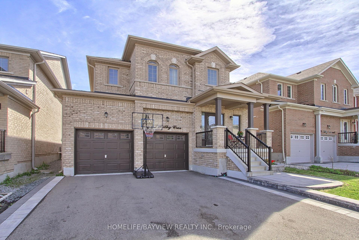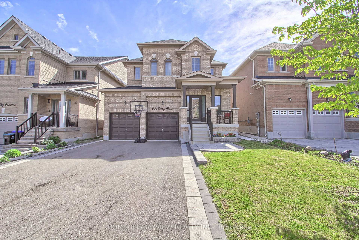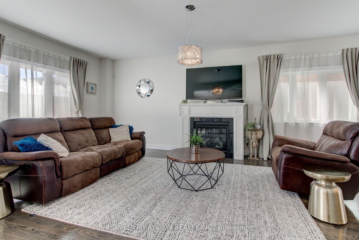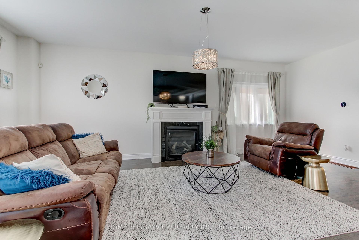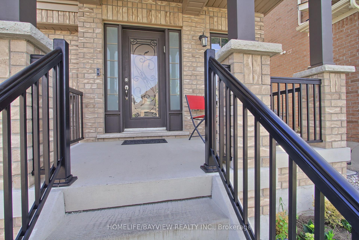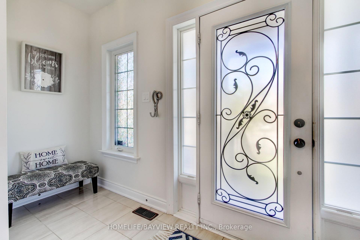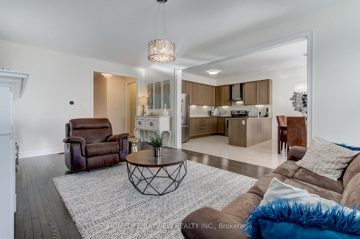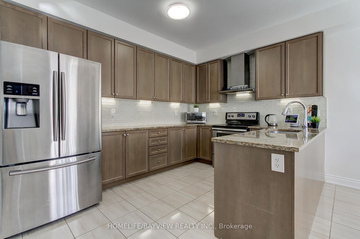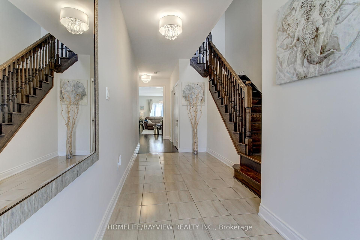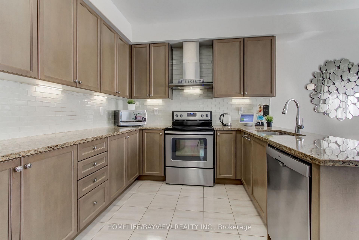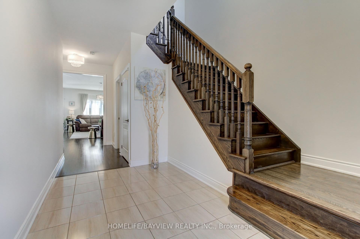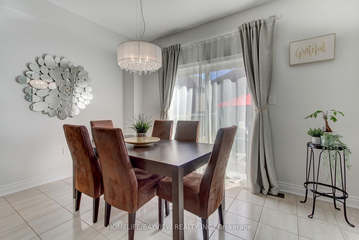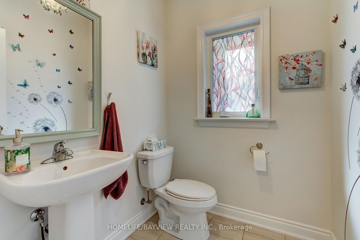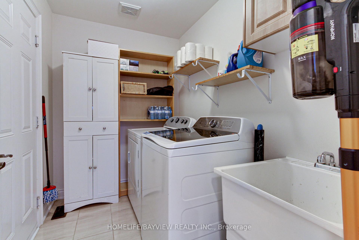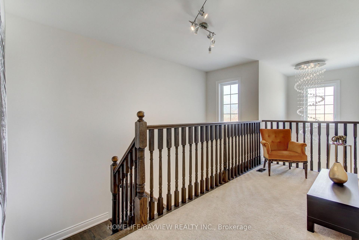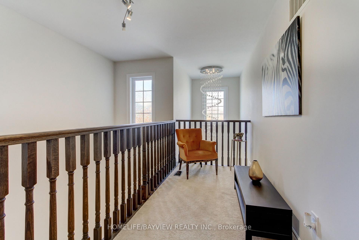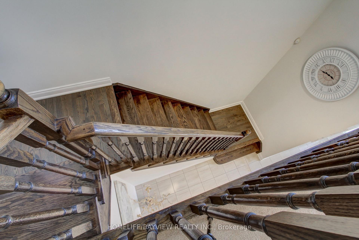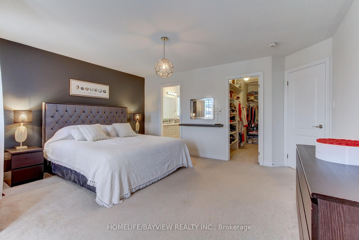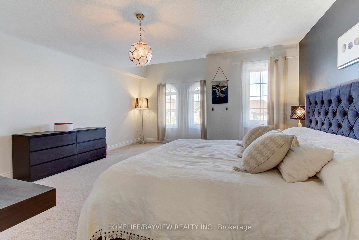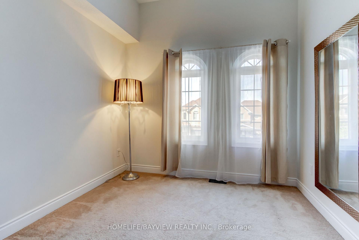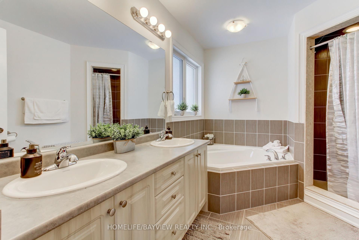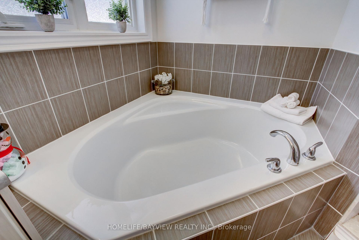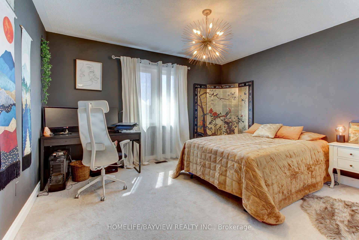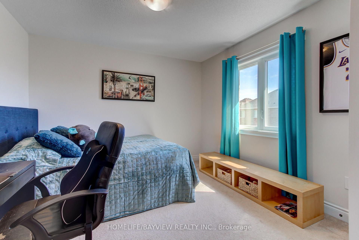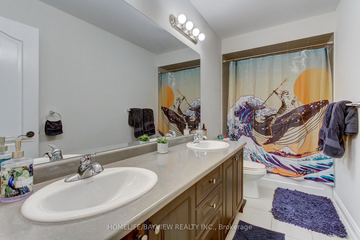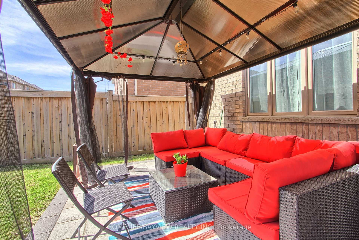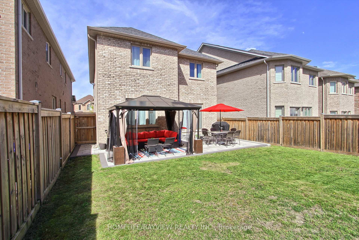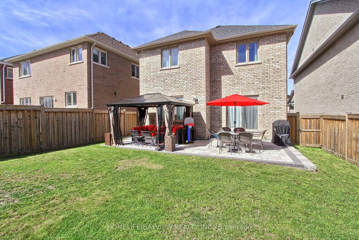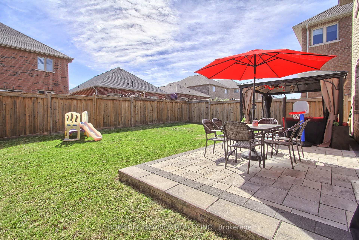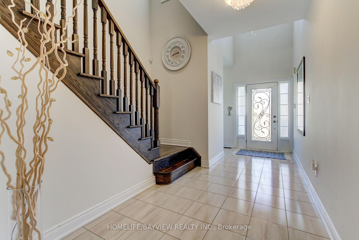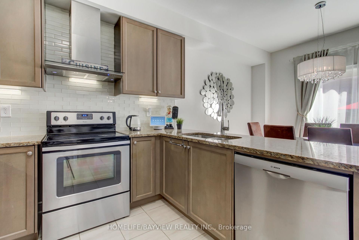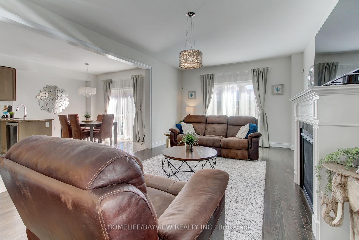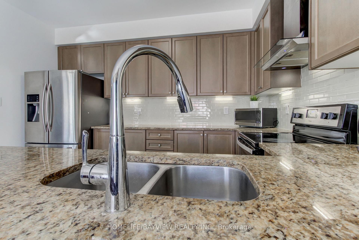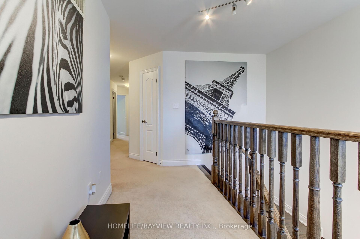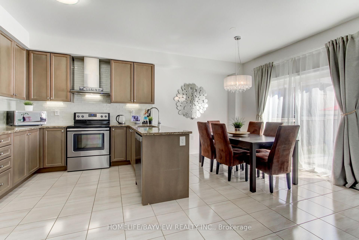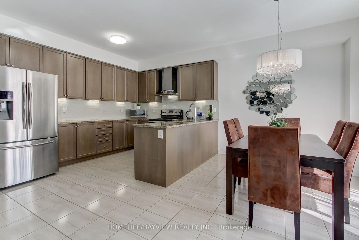$1,288,000
Available - For Sale
Listing ID: N12170744
17 Milby Cres , Bradford West Gwillimbury, L3Z 0Y9, Simcoe
| Very Bright, Open Concept 4 Bedroom Home Located In One Of The Best Family Oriented Neighborhoods Of Bradford, Shows Like A Model, Real Pride Of Ownership. Property Located Just Steps From Parks, Schools, Public Library, Banks And Plazas. 9' Ceiling On 1st Floor, Granite Counter In Kitchen Spacious Family Room, Master Bedroom With Large W/I Closet And Spa Like 5Pc Ensuite. No Side Walk. Interlocked rear Patio and front Landing. Direct Garage Access from the Property. Large Windows In Basement , R/I Washroom In Basement. Certified EV Charging Station. |
| Price | $1,288,000 |
| Taxes: | $6378.82 |
| Occupancy: | Owner |
| Address: | 17 Milby Cres , Bradford West Gwillimbury, L3Z 0Y9, Simcoe |
| Directions/Cross Streets: | Miller Park Ave/Holland Street |
| Rooms: | 9 |
| Rooms +: | 0 |
| Bedrooms: | 4 |
| Bedrooms +: | 0 |
| Family Room: | F |
| Basement: | Full |
| Level/Floor | Room | Length(ft) | Width(ft) | Descriptions | |
| Room 1 | Main | Living Ro | 22.96 | 12.92 | Combined w/Family, Hardwood Floor, Window |
| Room 2 | Main | Family Ro | 22.96 | 12.92 | Combined w/Living, Hardwood Floor |
| Room 3 | Main | Kitchen | 12.92 | 9.51 | Granite Counters, Ceramic Floor, Stainless Steel Appl |
| Room 4 | Main | Breakfast | 12.92 | 8.95 | W/O To Patio, Ceramic Floor |
| Room 5 | Second | Primary B | 15.91 | 12.92 | 5 Pc Ensuite, Broadloom, Walk-In Closet(s) |
| Room 6 | Second | Bedroom 2 | 12.92 | 11.58 | Walk-In Closet(s), Broadloom, Walk-In Closet(s) |
| Room 7 | Second | Bedroom 3 | 10.86 | 10.86 | Closet, Broadloom |
| Room 8 | Second | Bedroom 4 | 9.84 | 11.58 | Walk-In Closet(s), Broadloom |
| Room 9 | Main | Foyer | 10.23 | 3.94 | Closet, Ceramic Floor |
| Washroom Type | No. of Pieces | Level |
| Washroom Type 1 | 5 | Second |
| Washroom Type 2 | 4 | Second |
| Washroom Type 3 | 2 | Ground |
| Washroom Type 4 | 0 | |
| Washroom Type 5 | 0 |
| Total Area: | 0.00 |
| Property Type: | Detached |
| Style: | 2-Storey |
| Exterior: | Brick |
| Garage Type: | Detached |
| (Parking/)Drive: | Private Do |
| Drive Parking Spaces: | 4 |
| Park #1 | |
| Parking Type: | Private Do |
| Park #2 | |
| Parking Type: | Private Do |
| Pool: | None |
| Approximatly Square Footage: | 2000-2500 |
| Property Features: | Library, Public Transit |
| CAC Included: | N |
| Water Included: | N |
| Cabel TV Included: | N |
| Common Elements Included: | N |
| Heat Included: | N |
| Parking Included: | N |
| Condo Tax Included: | N |
| Building Insurance Included: | N |
| Fireplace/Stove: | N |
| Heat Type: | Forced Air |
| Central Air Conditioning: | Central Air |
| Central Vac: | N |
| Laundry Level: | Syste |
| Ensuite Laundry: | F |
| Sewers: | Sewer |
$
%
Years
This calculator is for demonstration purposes only. Always consult a professional
financial advisor before making personal financial decisions.
| Although the information displayed is believed to be accurate, no warranties or representations are made of any kind. |
| HOMELIFE/BAYVIEW REALTY INC. |
|
|

Shaukat Malik, M.Sc
Broker Of Record
Dir:
647-575-1010
Bus:
416-400-9125
Fax:
1-866-516-3444
| Virtual Tour | Book Showing | Email a Friend |
Jump To:
At a Glance:
| Type: | Freehold - Detached |
| Area: | Simcoe |
| Municipality: | Bradford West Gwillimbury |
| Neighbourhood: | Bradford |
| Style: | 2-Storey |
| Tax: | $6,378.82 |
| Beds: | 4 |
| Baths: | 3 |
| Fireplace: | N |
| Pool: | None |
Locatin Map:
Payment Calculator:

