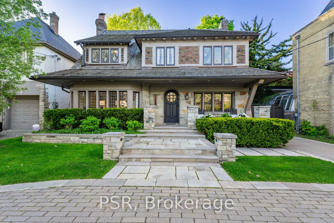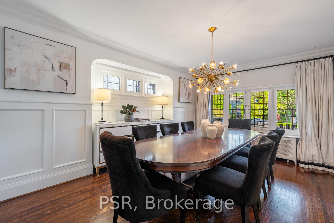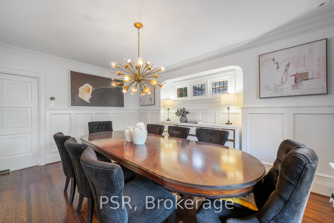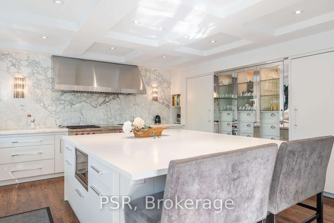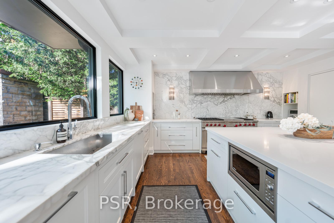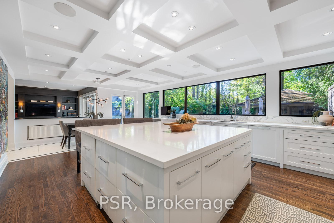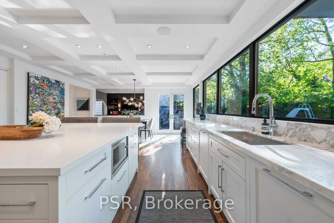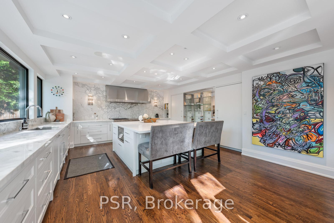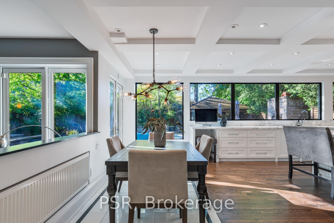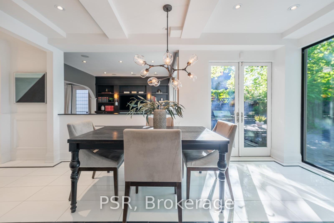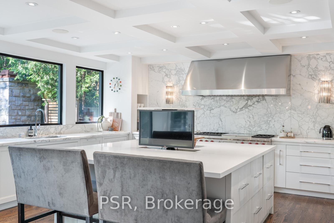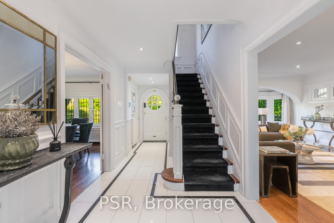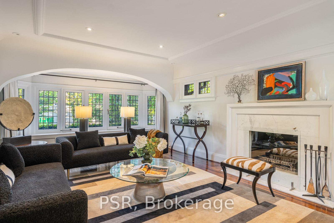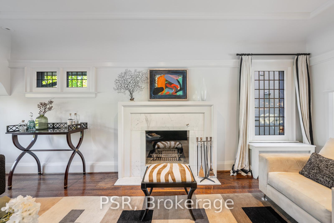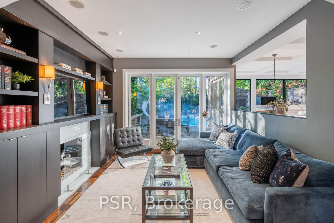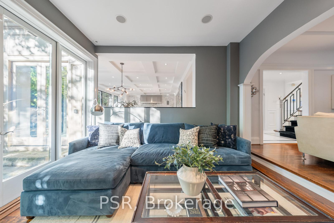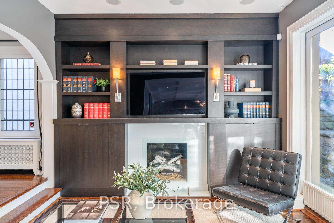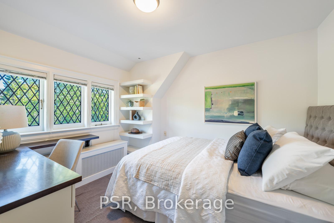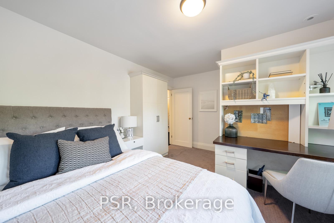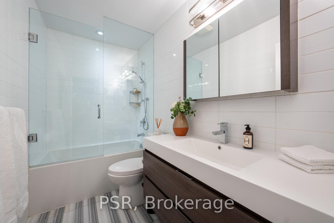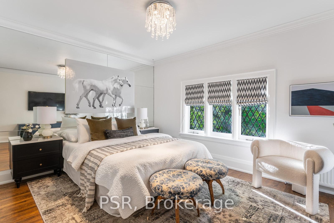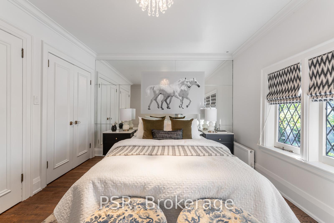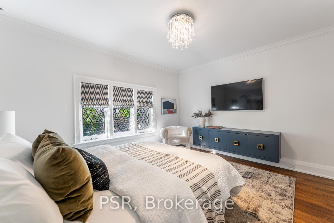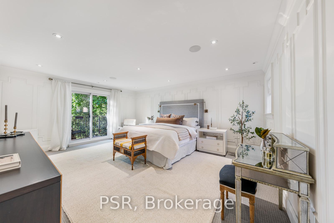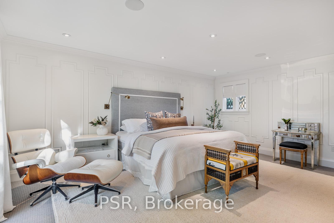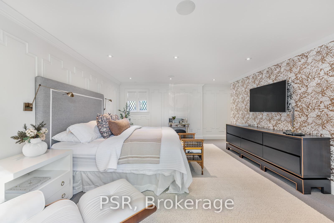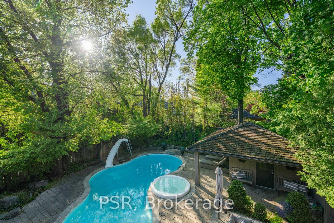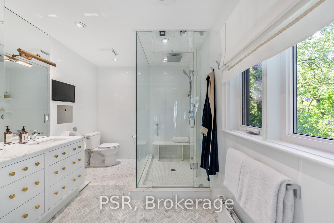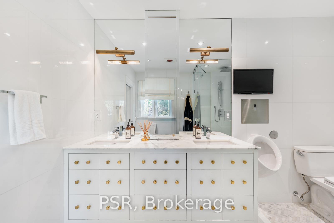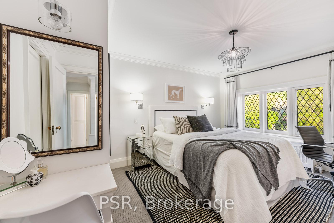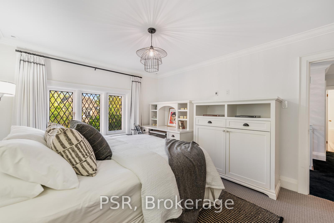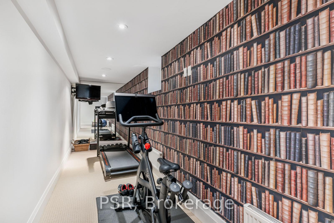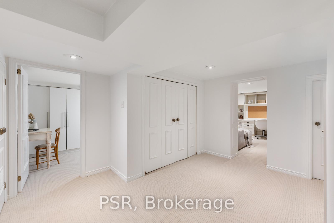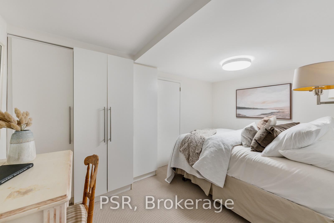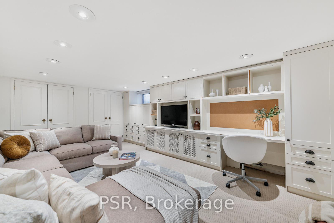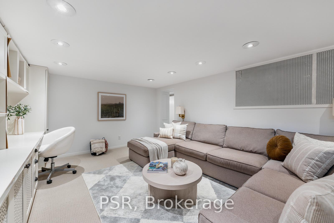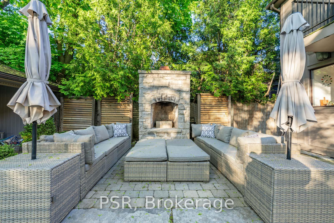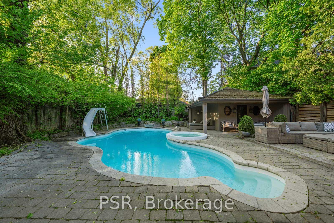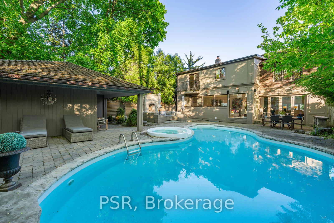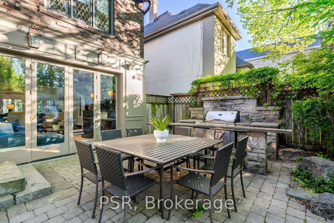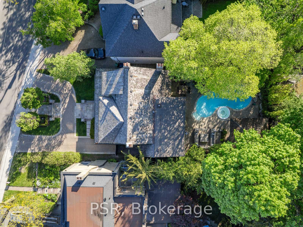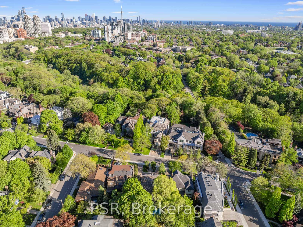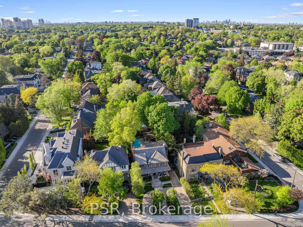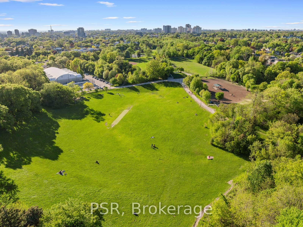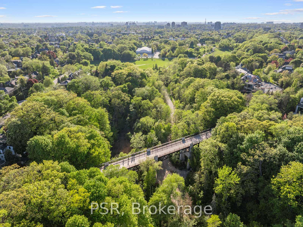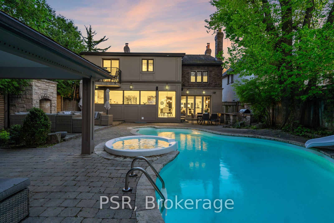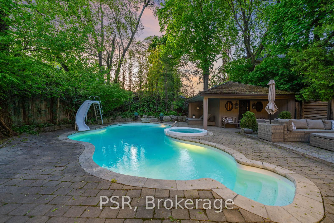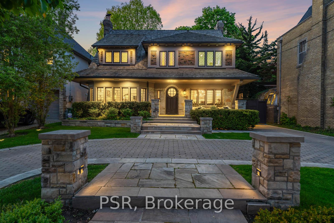$3,795,000
Available - For Sale
Listing ID: C12159305
38 Strathearn Road , Toronto, M6C 1R4, Toronto
| Welcome to 38 Strathearn Road where timeless elegance blends with modern family functionality in the heart of Cedarvale. With its iconic façade and 6-car circular driveway, this beautifully updated home features a two-storey addition with an expanded designer kitchen and luxurious primary suite. The main floor offers both formal and casual living spaces, a sunken family room with walkout, and a welcoming heated entry. Upstairs offers four spacious bedrooms, including a standout primary retreat with walk-in closet, private balcony, and spa-like 6-piece ensuite. The finished lower level adds a rec room, guest study, gym, full bath, and ample storage. The showstopper is the private backyard oasis complete with a large in-ground pool, hot tub, integrated bbq and serving station, custom lounge area, and wood-burning fireplace. Set on one of Cedarvale's most desirable streets - steps from all the local schools, the Cedarvale ravine and parks, and the Eglinton shops - this is the kind of home where families put down roots, neighbours become friends, and memories are made for generations. |
| Price | $3,795,000 |
| Taxes: | $15100.00 |
| Occupancy: | Owner |
| Address: | 38 Strathearn Road , Toronto, M6C 1R4, Toronto |
| Directions/Cross Streets: | Bathurst St & Strathearn Rd |
| Rooms: | 5 |
| Rooms +: | 6 |
| Bedrooms: | 4 |
| Bedrooms +: | 0 |
| Family Room: | T |
| Basement: | Finished |
| Level/Floor | Room | Length(ft) | Width(ft) | Descriptions | |
| Room 1 | Main | Dining Ro | 15.94 | 11.28 | Hardwood Floor, Window |
| Room 2 | Main | Living Ro | 20.66 | 13.35 | Hardwood Floor, Window, Fireplace |
| Room 3 | Main | Family Ro | 12.3 | 12.14 | Hardwood Floor, Fireplace, W/O To Yard |
| Room 4 | Main | Kitchen | 18.47 | 14.33 | Hardwood Floor, Centre Island, Window |
| Room 5 | Main | Breakfast | 15.91 | 11.58 | Heated Floor, W/O To Yard |
| Room 6 | Main | Powder Ro | 2 Pc Bath | ||
| Room 7 | Second | Primary B | 18.4 | 14.5 | Walk-In Closet(s), Balcony, 6 Pc Ensuite |
| Room 8 | Second | Bedroom 2 | 14.53 | 11.35 | Walk-In Closet(s), Window, 4 Pc Ensuite |
| Room 9 | Second | Bedroom 3 | 13.42 | 11.45 | Closet, Window, B/I Desk |
| Room 10 | Second | Bedroom 4 | 12.92 | 10.92 | Closet, Window, B/I Shelves |
| Room 11 | Second | Bathroom | Heated Floor, 4 Pc Bath | ||
| Room 12 | Lower | Laundry | 7.71 | 7.08 | |
| Room 13 | Lower | Bathroom | 4 Pc Bath | ||
| Room 14 | Lower | Other | 11.94 | 7.81 | Broadloom |
| Room 15 | Lower | Recreatio | 18.43 | 12.07 | Broadloom, Window, B/I Desk |
| Washroom Type | No. of Pieces | Level |
| Washroom Type 1 | 4 | Lower |
| Washroom Type 2 | 2 | Main |
| Washroom Type 3 | 4 | Second |
| Washroom Type 4 | 6 | Second |
| Washroom Type 5 | 0 |
| Total Area: | 0.00 |
| Property Type: | Detached |
| Style: | 2-Storey |
| Exterior: | Brick, Stone |
| Garage Type: | None |
| (Parking/)Drive: | Circular D |
| Drive Parking Spaces: | 6 |
| Park #1 | |
| Parking Type: | Circular D |
| Park #2 | |
| Parking Type: | Circular D |
| Pool: | Inground |
| Approximatly Square Footage: | 2500-3000 |
| Property Features: | Park, Ravine |
| CAC Included: | N |
| Water Included: | N |
| Cabel TV Included: | N |
| Common Elements Included: | N |
| Heat Included: | N |
| Parking Included: | N |
| Condo Tax Included: | N |
| Building Insurance Included: | N |
| Fireplace/Stove: | Y |
| Heat Type: | Radiant |
| Central Air Conditioning: | Central Air |
| Central Vac: | N |
| Laundry Level: | Syste |
| Ensuite Laundry: | F |
| Sewers: | Sewer |
$
%
Years
This calculator is for demonstration purposes only. Always consult a professional
financial advisor before making personal financial decisions.
| Although the information displayed is believed to be accurate, no warranties or representations are made of any kind. |
| PSR |
|
|

Shaukat Malik, M.Sc
Broker Of Record
Dir:
647-575-1010
Bus:
416-400-9125
Fax:
1-866-516-3444
| Book Showing | Email a Friend |
Jump To:
At a Glance:
| Type: | Freehold - Detached |
| Area: | Toronto |
| Municipality: | Toronto C03 |
| Neighbourhood: | Humewood-Cedarvale |
| Style: | 2-Storey |
| Tax: | $15,100 |
| Beds: | 4 |
| Baths: | 5 |
| Fireplace: | Y |
| Pool: | Inground |
Locatin Map:
Payment Calculator:

