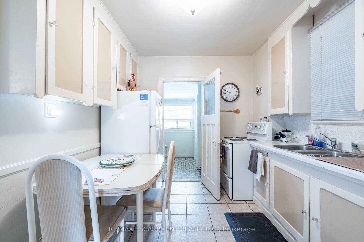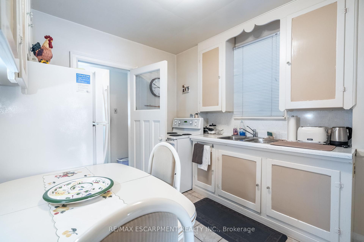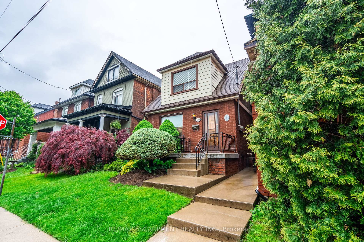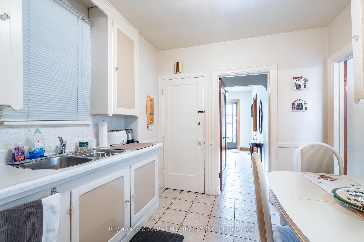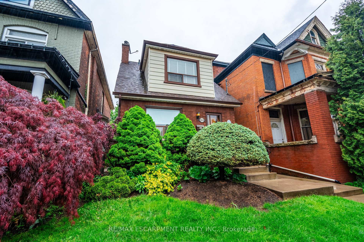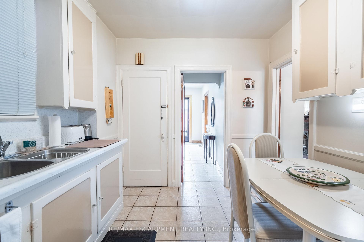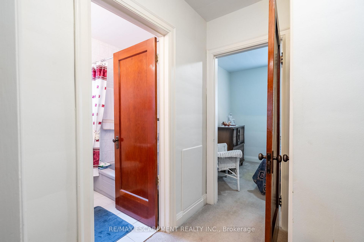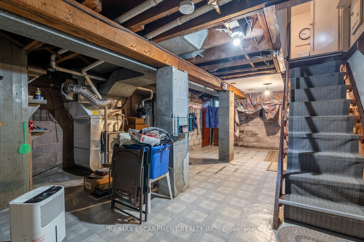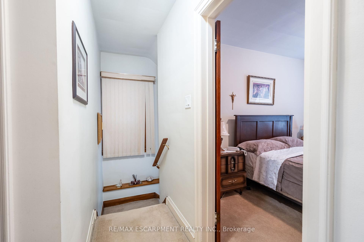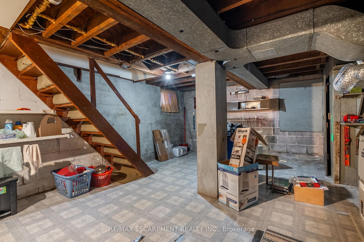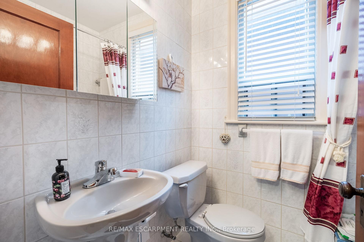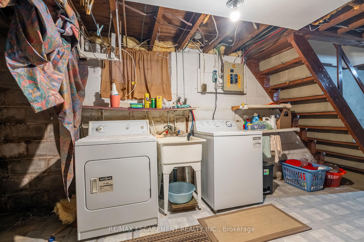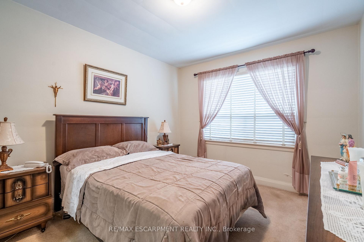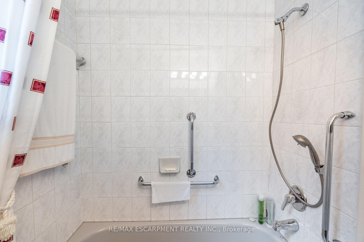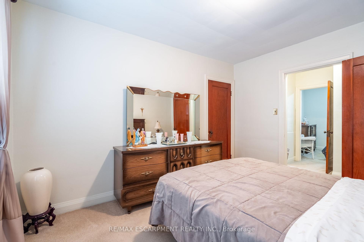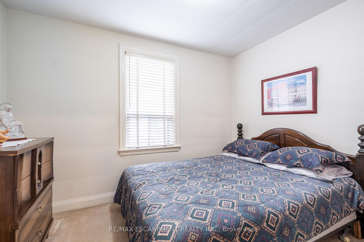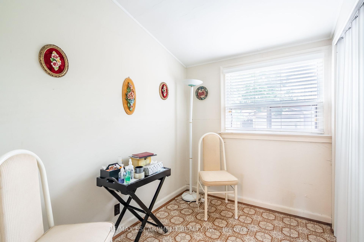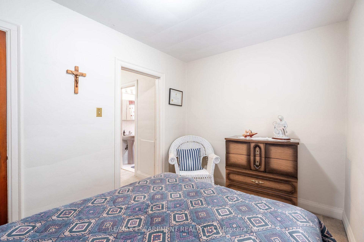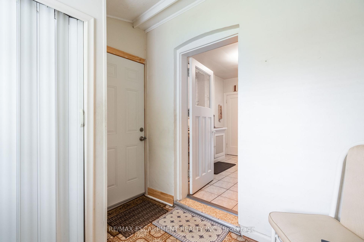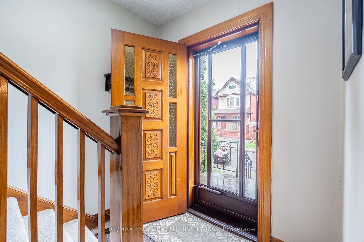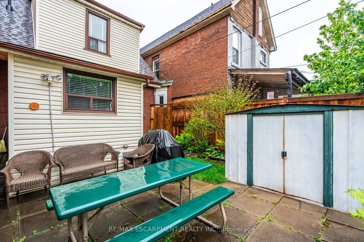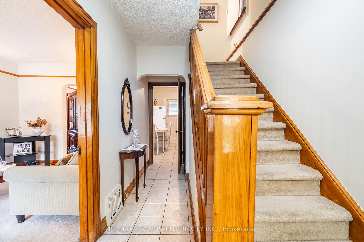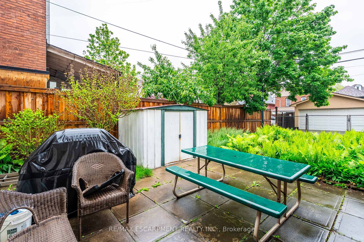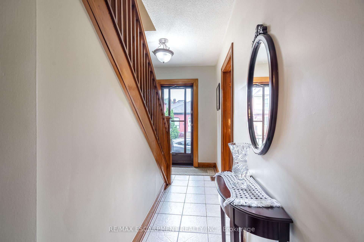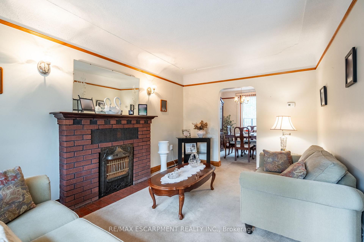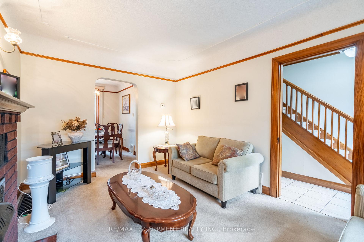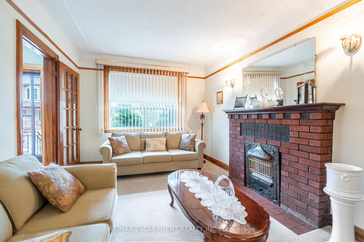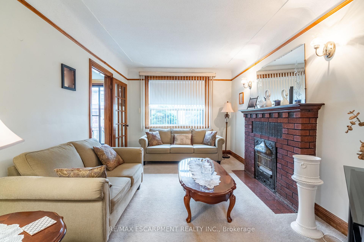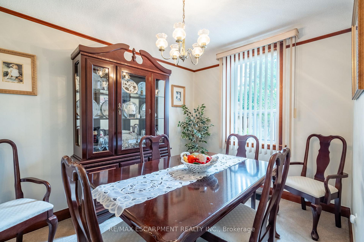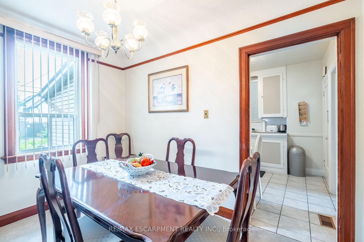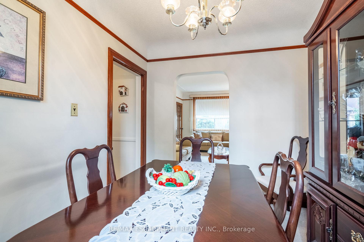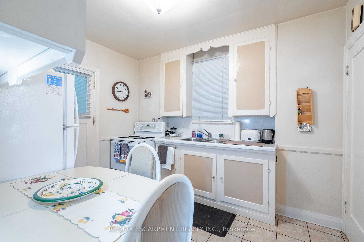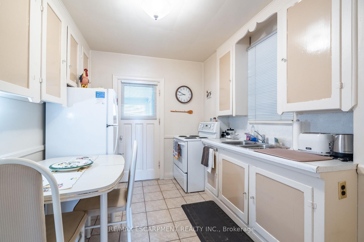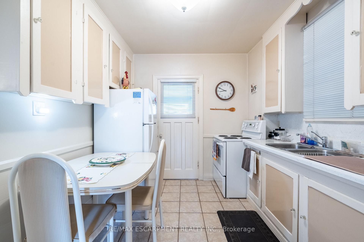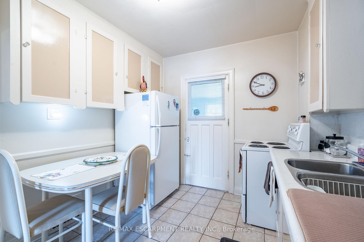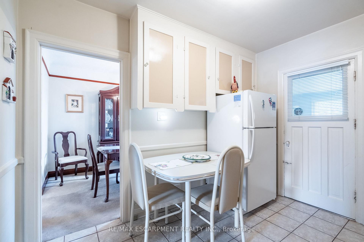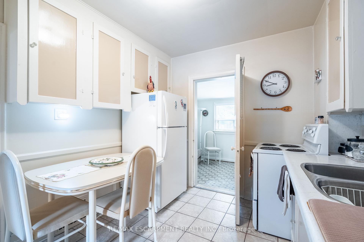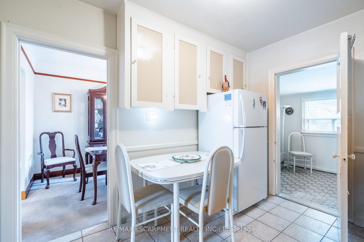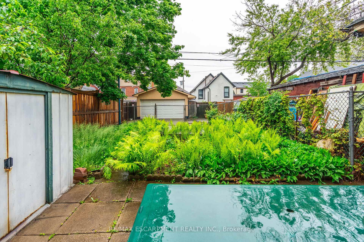$499,900
Available - For Sale
Listing ID: X12171428
204 Emerald Stre , Hamilton, L8L 5K8, Hamilton
| Timeless Charm in the Heart of Lansdale! Step into this delightful 1.5 story home, lovingly maintained by the same devoted owner for over 20 years. Nestled in the Lansdale area, this residence offers warmth, character, and pride of ownership at every turn. Featuring 2 good sized bedrooms and a welcoming, functional layout, its an ideal choice for first-time buyers ready to make lasting memories. The main living areas are filled with natural light, creating a comfortable space for both everyday living and entertaining. Upstairs, a cozy loft provides flexible options, perfect for a home office, guest room, or creative retreat.The home sits on a spacious lot and offers 2 parking spots at the rear of property offering extra value and future convenience. With nearby access to shopping, parks, public transit, and schools, this Lansdale home is perfectly positioned for everyday ease.Don't miss the opportunity to make this well-cared-for home yours schedule a private showing today and explore all it has to offer! |
| Price | $499,900 |
| Taxes: | $2800.00 |
| Occupancy: | Owner |
| Address: | 204 Emerald Stre , Hamilton, L8L 5K8, Hamilton |
| Directions/Cross Streets: | Robert |
| Rooms: | 5 |
| Bedrooms: | 2 |
| Bedrooms +: | 0 |
| Family Room: | F |
| Basement: | Full |
| Level/Floor | Room | Length(ft) | Width(ft) | Descriptions | |
| Room 1 | Main | Foyer | |||
| Room 2 | Main | Living Ro | 14.76 | 9.74 | |
| Room 3 | Main | Dining Ro | 10.66 | 8.59 | |
| Room 4 | Main | Kitchen | 10.66 | 9.09 | Eat-in Kitchen |
| Room 5 | Main | Other | 8.33 | 8 | |
| Room 6 | Second | Bedroom | 11.15 | 7.74 | |
| Room 7 | Second | Bedroom | 13.32 | 10.66 | |
| Room 8 | Second | Bathroom | 4 Pc Bath | ||
| Room 9 | Lower | Bathroom | 2 Pc Bath |
| Washroom Type | No. of Pieces | Level |
| Washroom Type 1 | 2 | Lower |
| Washroom Type 2 | 4 | Upper |
| Washroom Type 3 | 0 | |
| Washroom Type 4 | 0 | |
| Washroom Type 5 | 0 |
| Total Area: | 0.00 |
| Approximatly Age: | 100+ |
| Property Type: | Detached |
| Style: | 1 1/2 Storey |
| Exterior: | Brick, Vinyl Siding |
| Garage Type: | None |
| (Parking/)Drive: | Lane |
| Drive Parking Spaces: | 2 |
| Park #1 | |
| Parking Type: | Lane |
| Park #2 | |
| Parking Type: | Lane |
| Pool: | None |
| Approximatly Age: | 100+ |
| Approximatly Square Footage: | 1100-1500 |
| CAC Included: | N |
| Water Included: | N |
| Cabel TV Included: | N |
| Common Elements Included: | N |
| Heat Included: | N |
| Parking Included: | N |
| Condo Tax Included: | N |
| Building Insurance Included: | N |
| Fireplace/Stove: | Y |
| Heat Type: | Forced Air |
| Central Air Conditioning: | Central Air |
| Central Vac: | N |
| Laundry Level: | Syste |
| Ensuite Laundry: | F |
| Sewers: | Sewer |
$
%
Years
This calculator is for demonstration purposes only. Always consult a professional
financial advisor before making personal financial decisions.
| Although the information displayed is believed to be accurate, no warranties or representations are made of any kind. |
| RE/MAX ESCARPMENT REALTY INC. |
|
|

Shaukat Malik, M.Sc
Broker Of Record
Dir:
647-575-1010
Bus:
416-400-9125
Fax:
1-866-516-3444
| Book Showing | Email a Friend |
Jump To:
At a Glance:
| Type: | Freehold - Detached |
| Area: | Hamilton |
| Municipality: | Hamilton |
| Neighbourhood: | Landsdale |
| Style: | 1 1/2 Storey |
| Approximate Age: | 100+ |
| Tax: | $2,800 |
| Beds: | 2 |
| Baths: | 2 |
| Fireplace: | Y |
| Pool: | None |
Locatin Map:
Payment Calculator:

