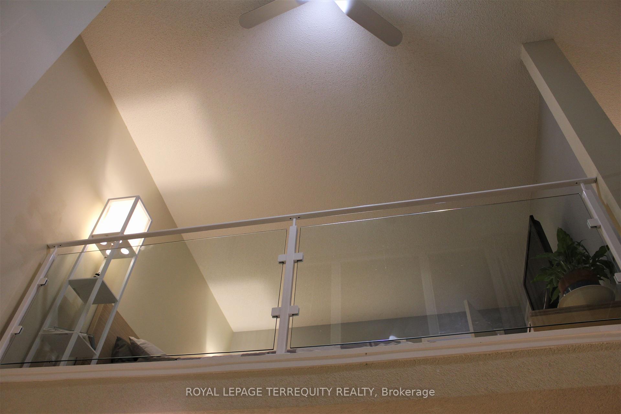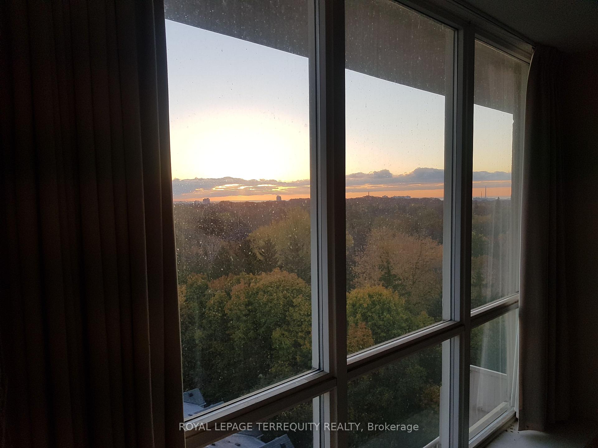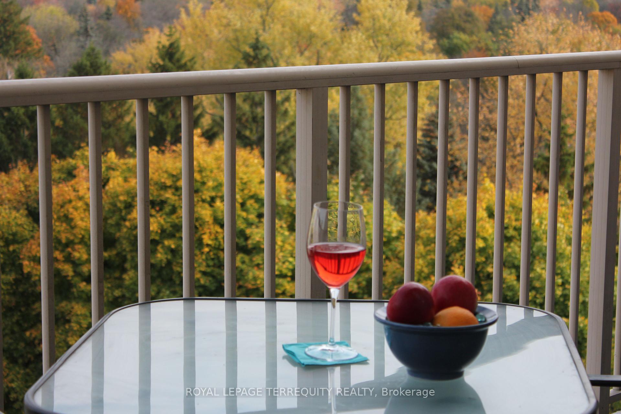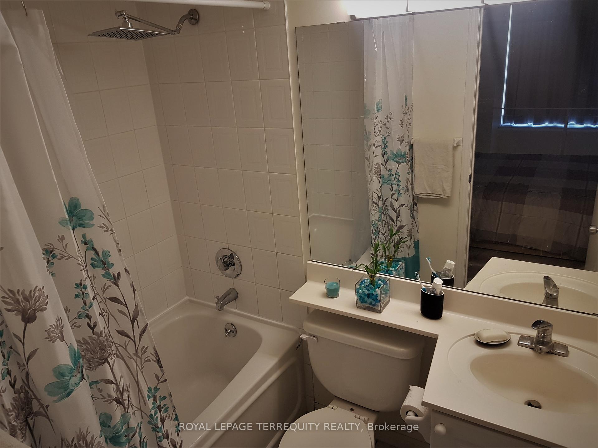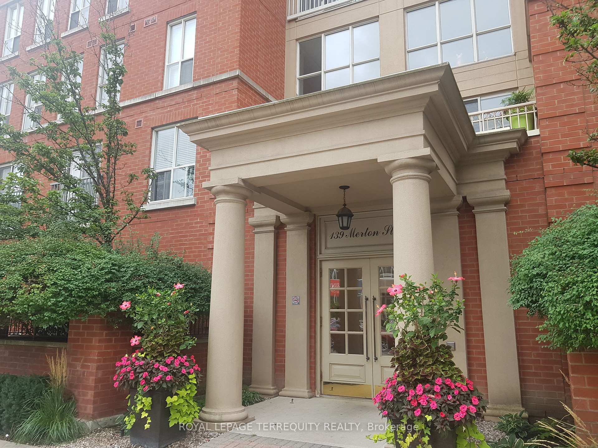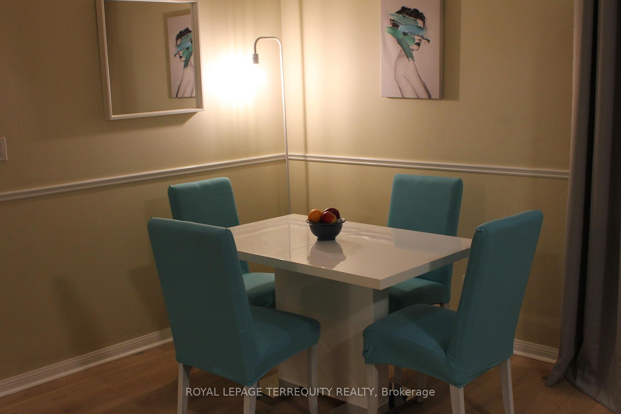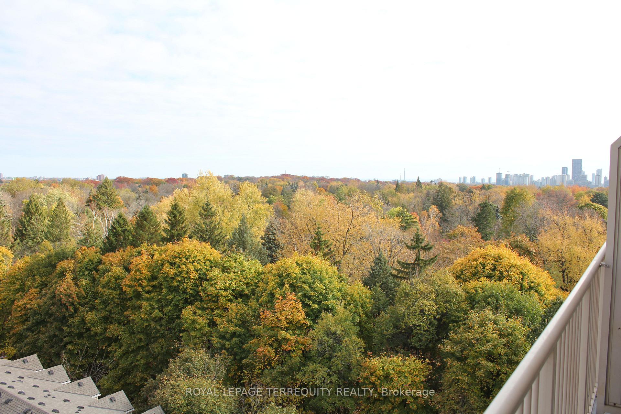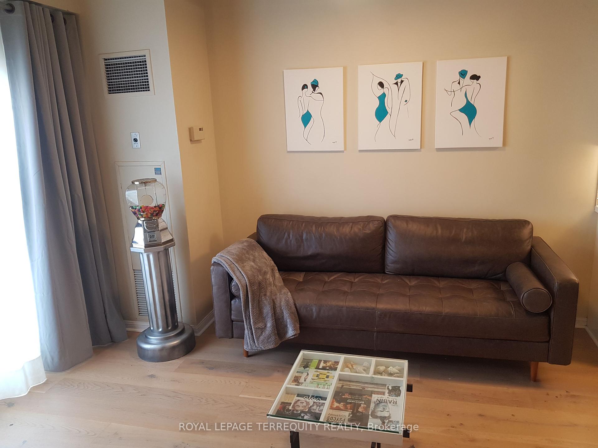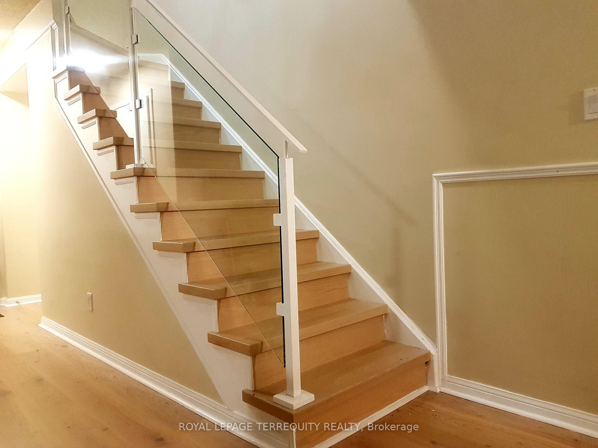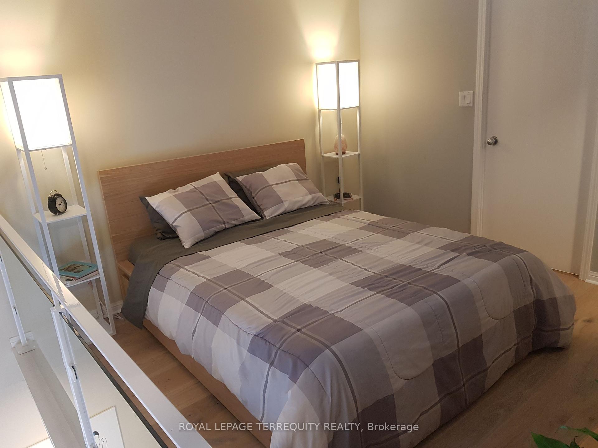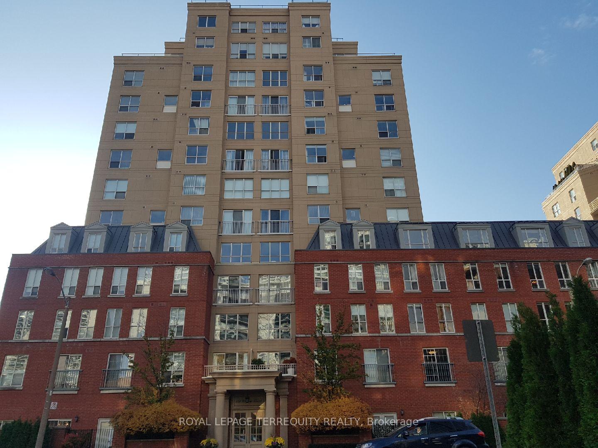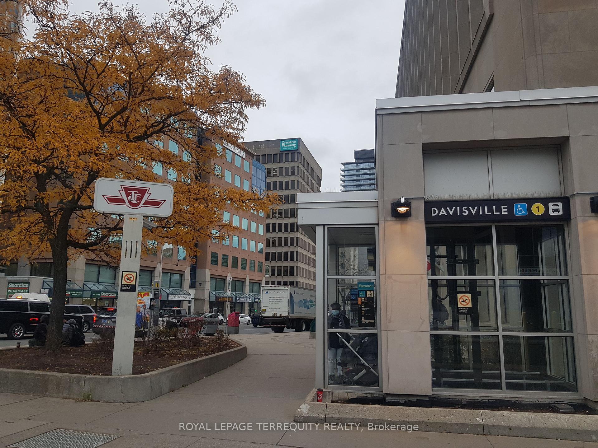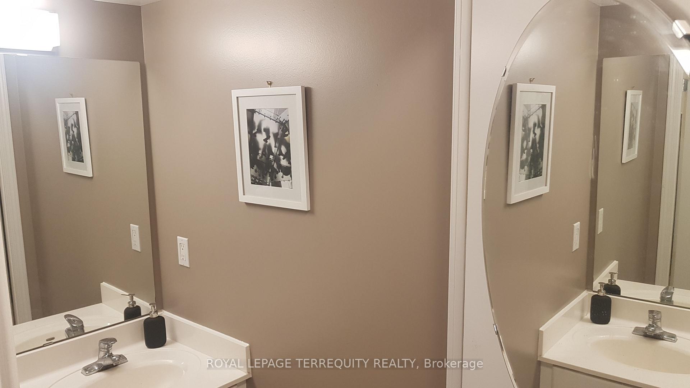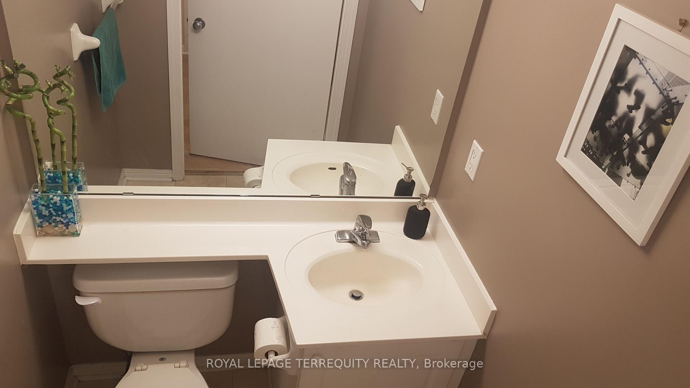$3,000
Available - For Rent
Listing ID: C12126917
139 Merton Stre , Toronto, M4S 3G7, Toronto
| Short Term Lease-ONLY! Available from July 1st or later for 6-9 Months ONLY. Sleek 2 Storey 790 sq. ft. Furnished Loft, Overlooking the Kay Gardner Belt-line Trail. Bright and Spacious, Great for Entertaining and Relaxing. Extensively Reno'd With Engineered Floor Throughout Entire Unit, Modern Kitchen with Quartz Counter top and Beautifully Selected Designer Furniture. Floor To Ceiling Windows Create An Absolute Oasis In The Heart Of The City! Newer Stainless Steel Appliances; 16ft Ceiling in the living area, 2nd floor Office overlooks the Living area. Large Terrace Equipped With Barbecue, 5 Min Walk to Davisville Subway Station, Sobey's, Goodlife, Restaurants, Cafes, Davisville Tennis Club & More. Utilities Included, If Parking is needed, the cost is $150.00 CDN. |
| Price | $3,000 |
| Taxes: | $0.00 |
| Occupancy: | Owner |
| Address: | 139 Merton Stre , Toronto, M4S 3G7, Toronto |
| Postal Code: | M4S 3G7 |
| Province/State: | Toronto |
| Directions/Cross Streets: | Yonge St |
| Level/Floor | Room | Length(ft) | Width(ft) | Descriptions | |
| Room 1 | Main | Living Ro | 17.68 | 12.17 | Laminate, Combined w/Dining, W/O To Balcony |
| Room 2 | Main | Dining Ro | 17.68 | 12.17 | Laminate, Open Concept, East View |
| Room 3 | Main | Kitchen | 9.61 | 8.3 | Laminate, Breakfast Bar, Quartz Counter |
| Room 4 | Second | Primary B | 10.92 | 10.14 | Laminate, Walk-In Closet(s), 4 Pc Ensuite |
| Room 5 | Second | Office | 9.54 | 6.49 | Laminate, Overlooks Living, Open Concept |
| Washroom Type | No. of Pieces | Level |
| Washroom Type 1 | 2 | Main |
| Washroom Type 2 | 4 | Second |
| Washroom Type 3 | 0 | |
| Washroom Type 4 | 0 | |
| Washroom Type 5 | 0 |
| Total Area: | 0.00 |
| Washrooms: | 2 |
| Heat Type: | Forced Air |
| Central Air Conditioning: | Central Air |
| Elevator Lift: | True |
| Although the information displayed is believed to be accurate, no warranties or representations are made of any kind. |
| ROYAL LEPAGE TERREQUITY REALTY |
|
|

Shaukat Malik, M.Sc
Broker Of Record
Dir:
647-575-1010
Bus:
416-400-9125
Fax:
1-866-516-3444
| Book Showing | Email a Friend |
Jump To:
At a Glance:
| Type: | Com - Condo Apartment |
| Area: | Toronto |
| Municipality: | Toronto C10 |
| Neighbourhood: | Mount Pleasant West |
| Style: | Loft |
| Beds: | 1+1 |
| Baths: | 2 |
| Fireplace: | N |
Locatin Map:

