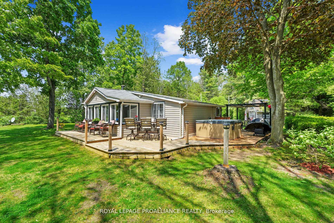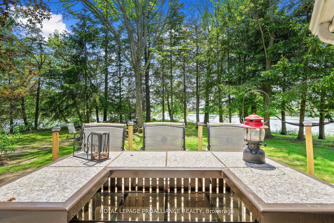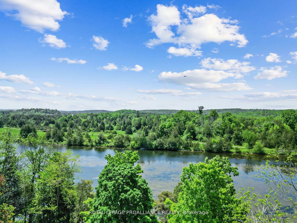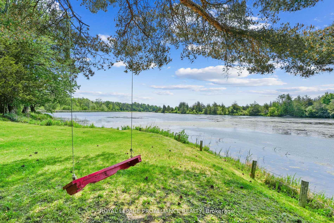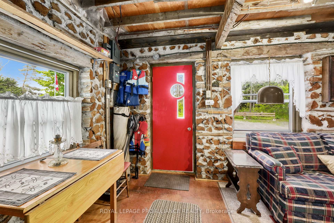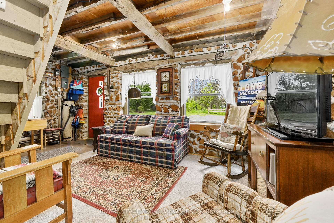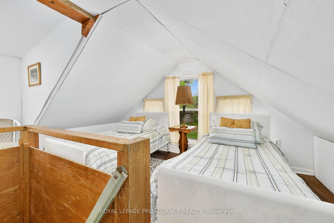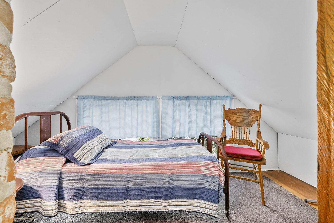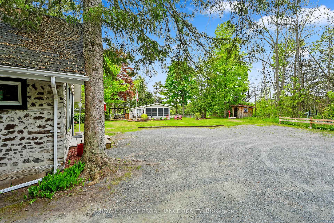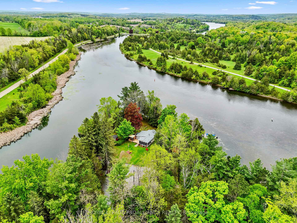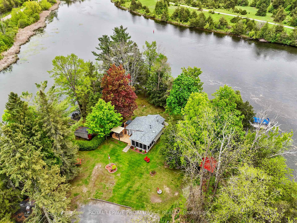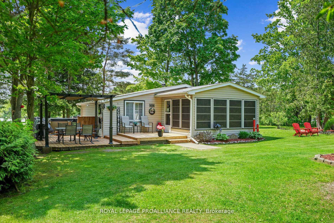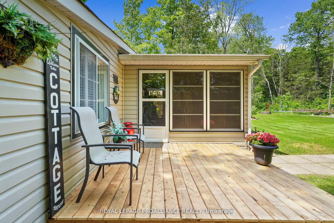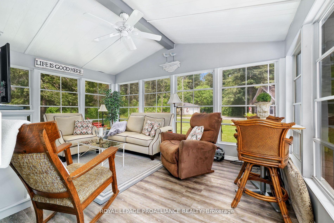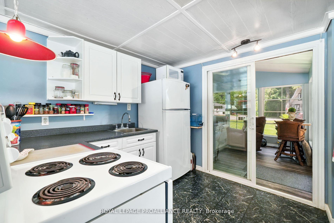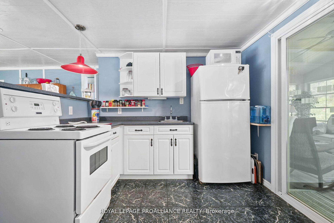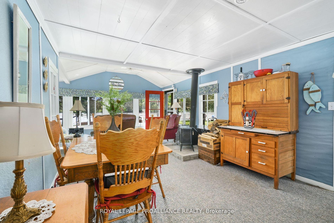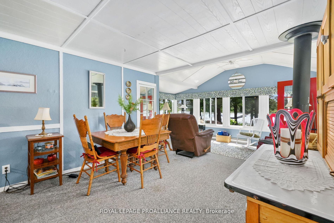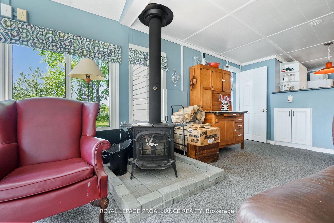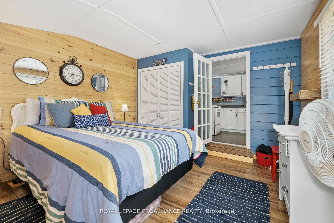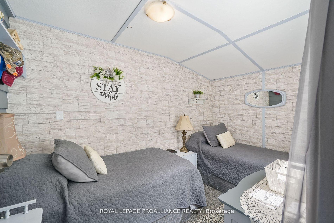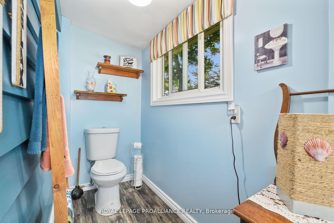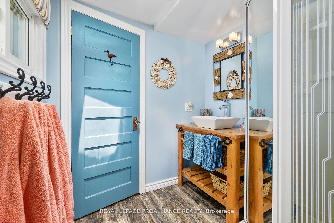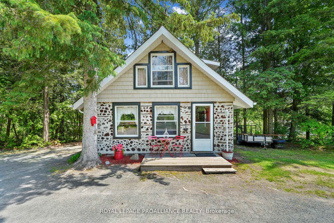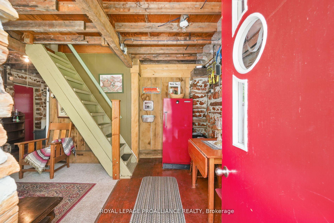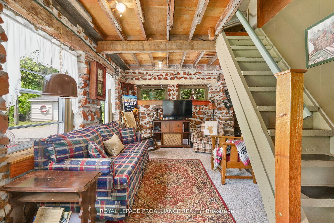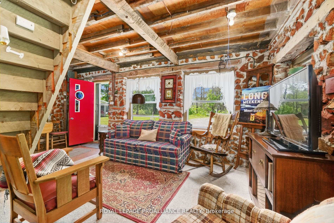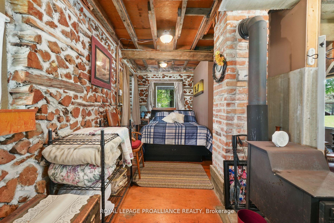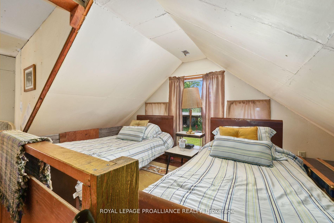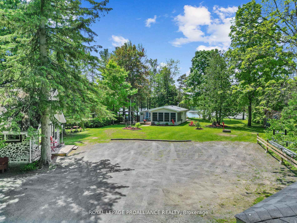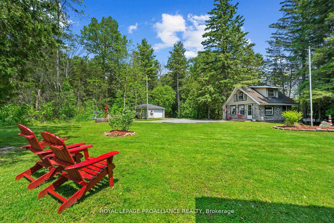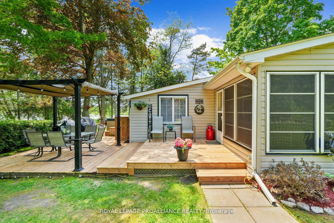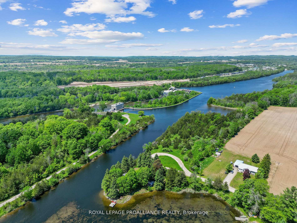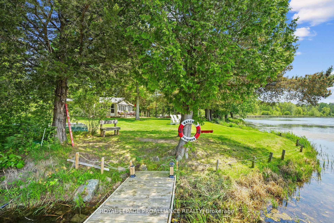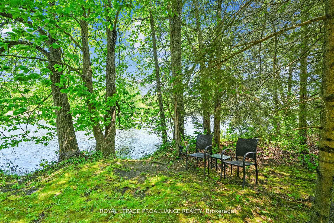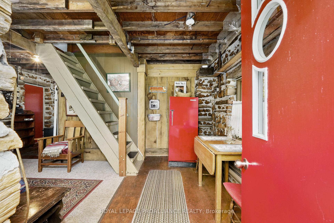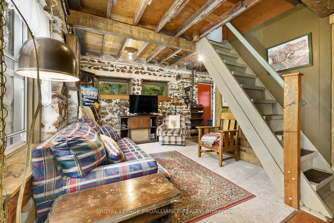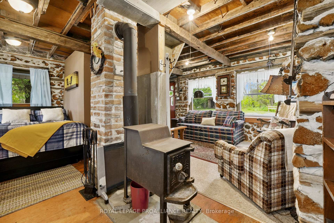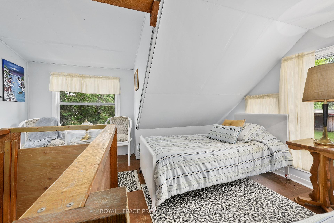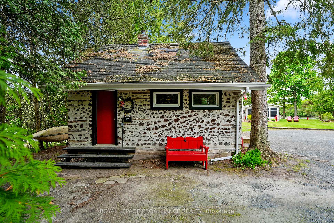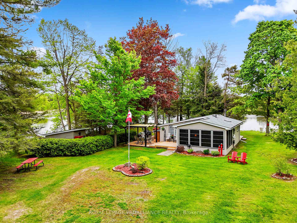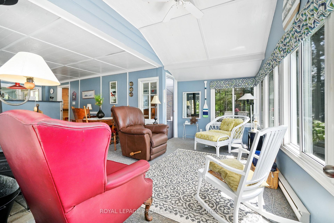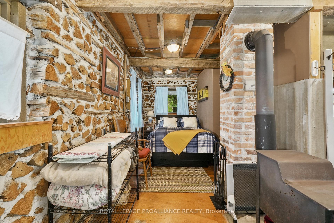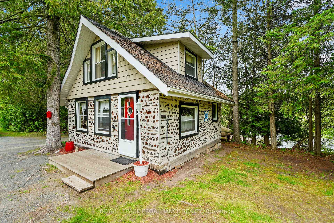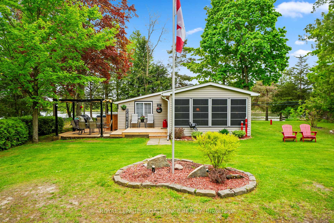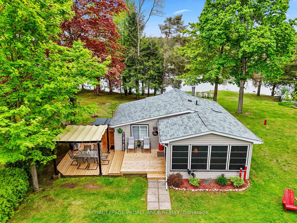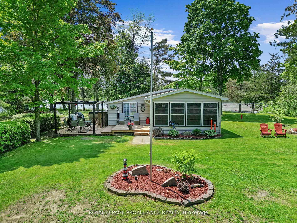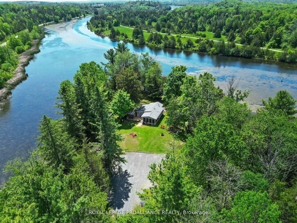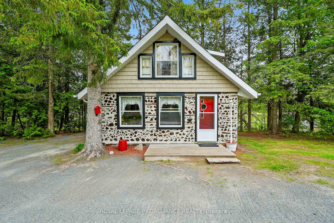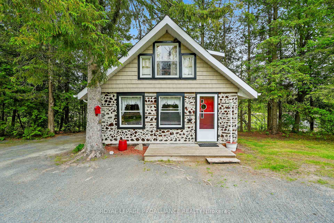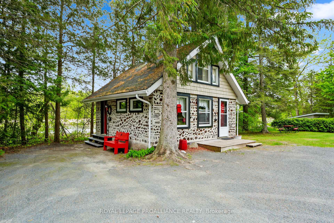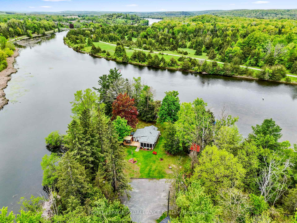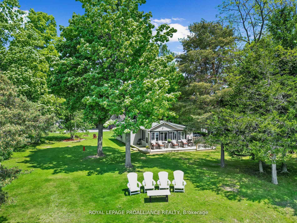$488,888
Available - For Sale
Listing ID: X12172668
249 4th Line East , Trent Hills, K0L 1L0, Northumberland
| Create unforgettable family memories at this charming waterfront cottage, perfectly situated on the Trent Severn Canal between Locks 10 and 11, just 10 minutes from the heart of Campbellford. Lovingly maintained by the same family for years, this spacious retreat is ideal for relaxing, reconnecting, and enjoying the great outdoors. The main cottage offers 2 bedrooms, a 3-piece bathroom, a cozy kitchen, a welcoming living room with a woodstove, and a sunroom that's perfect for board games or morning coffee. Recent updates include a new bathroom floor, sunroom flooring, a new deck, and a newer roof. The real highlight? A separate, rustic cabin with its own wood stove that can sleep up to 7, perfect for kids, cousins, or visiting friends. There's also a garage and woodshed for extra storage and year round convenience. The expansive, private lot offers plenty of room to play, explore, and relax. With no close neighbors and direct waterfront access, its a safe and peaceful space for kids to run free and families to unwind. Enjoy evenings in the hot tub, roast marshmallows by the fire, or sit on the front deck and watch boats pass by on the canal. Nearby, Farris Park and scenic trails offer more opportunities for hiking, biking, and nature walks. The fishing is fantastic, the boating is top-notch, and the memories made here will last a lifetime. Fully furnished and ready to enjoy, this rare find is the ultimate family escape. The property is on leased land with Parks Canada but come see it for yourself, you'll understand why its so special. |
| Price | $488,888 |
| Taxes: | $2592.28 |
| Occupancy: | Owner |
| Address: | 249 4th Line East , Trent Hills, K0L 1L0, Northumberland |
| Acreage: | .50-1.99 |
| Directions/Cross Streets: | County Road 8 to 4th Line E |
| Rooms: | 7 |
| Bedrooms: | 2 |
| Bedrooms +: | 0 |
| Family Room: | F |
| Basement: | None |
| Level/Floor | Room | Length(ft) | Width(ft) | Descriptions | |
| Room 1 | Main | Sunroom | 10.99 | 16.01 | |
| Room 2 | Main | Kitchen | 8.76 | 8.99 | |
| Room 3 | Main | Dining Ro | 11.32 | 11.84 | |
| Room 4 | Main | Living Ro | 15.25 | 7.25 | Wood Stove, W/O To Deck |
| Room 5 | Main | Primary B | 11.68 | 8.04 | W/O To Deck |
| Room 6 | Main | Bedroom 2 | 11.74 | 7.58 | |
| Room 7 | Main | Bathroom | 14.99 | 4.33 | 3 Pc Bath |
| Washroom Type | No. of Pieces | Level |
| Washroom Type 1 | 3 | Main |
| Washroom Type 2 | 0 | |
| Washroom Type 3 | 0 | |
| Washroom Type 4 | 0 | |
| Washroom Type 5 | 0 |
| Total Area: | 0.00 |
| Property Type: | Detached |
| Style: | Bungalow |
| Exterior: | Vinyl Siding |
| Garage Type: | Detached |
| (Parking/)Drive: | Private |
| Drive Parking Spaces: | 10 |
| Park #1 | |
| Parking Type: | Private |
| Park #2 | |
| Parking Type: | Private |
| Pool: | None |
| Other Structures: | Out Buildings |
| Approximatly Square Footage: | 700-1100 |
| Property Features: | Clear View, Hospital |
| CAC Included: | N |
| Water Included: | N |
| Cabel TV Included: | N |
| Common Elements Included: | N |
| Heat Included: | N |
| Parking Included: | N |
| Condo Tax Included: | N |
| Building Insurance Included: | N |
| Fireplace/Stove: | Y |
| Heat Type: | Baseboard |
| Central Air Conditioning: | None |
| Central Vac: | N |
| Laundry Level: | Syste |
| Ensuite Laundry: | F |
| Sewers: | Holding Tank |
| Water: | Dug Well |
| Water Supply Types: | Dug Well |
| Utilities-Cable: | N |
| Utilities-Hydro: | Y |
$
%
Years
This calculator is for demonstration purposes only. Always consult a professional
financial advisor before making personal financial decisions.
| Although the information displayed is believed to be accurate, no warranties or representations are made of any kind. |
| ROYAL LEPAGE PROALLIANCE REALTY |
|
|

Shaukat Malik, M.Sc
Broker Of Record
Dir:
647-575-1010
Bus:
416-400-9125
Fax:
1-866-516-3444
| Book Showing | Email a Friend |
Jump To:
At a Glance:
| Type: | Freehold - Detached |
| Area: | Northumberland |
| Municipality: | Trent Hills |
| Neighbourhood: | Rural Trent Hills |
| Style: | Bungalow |
| Tax: | $2,592.28 |
| Beds: | 2 |
| Baths: | 1 |
| Fireplace: | Y |
| Pool: | None |
Locatin Map:
Payment Calculator:

