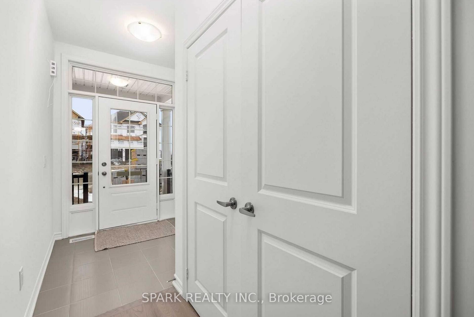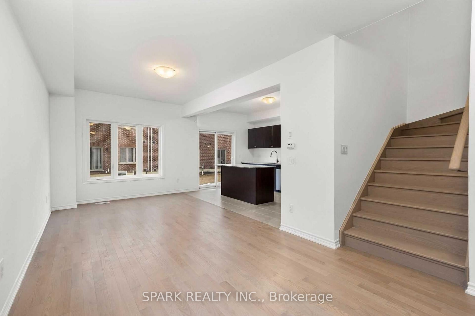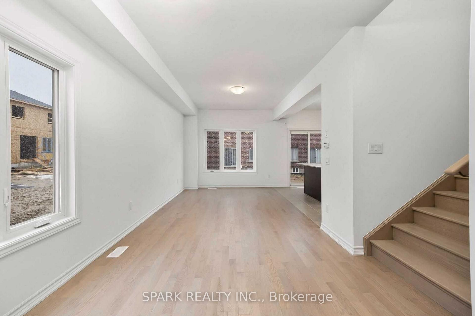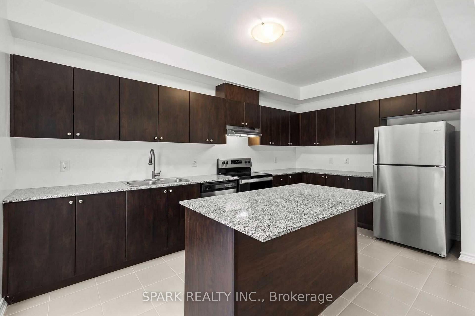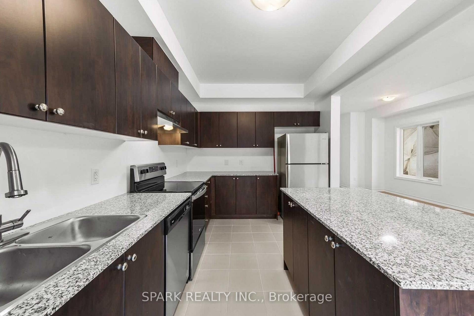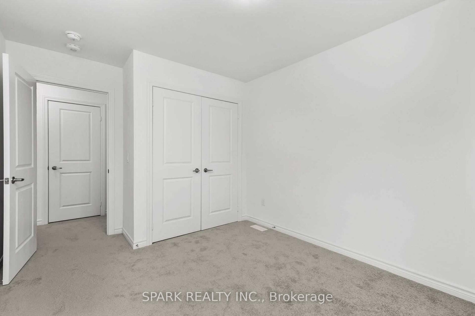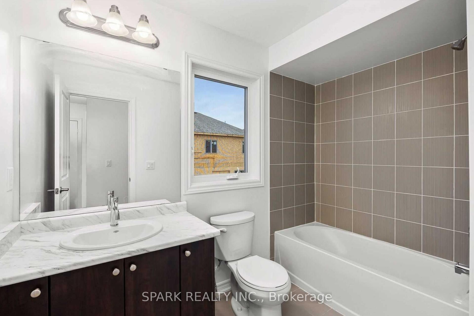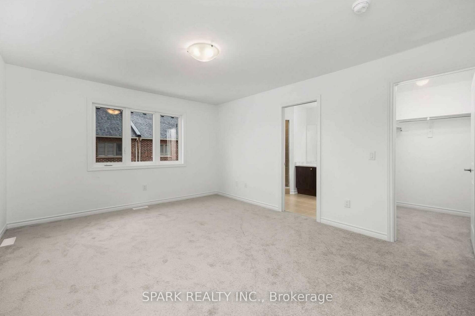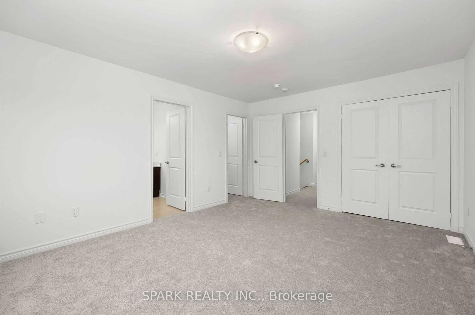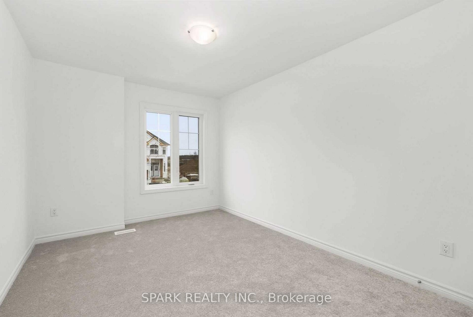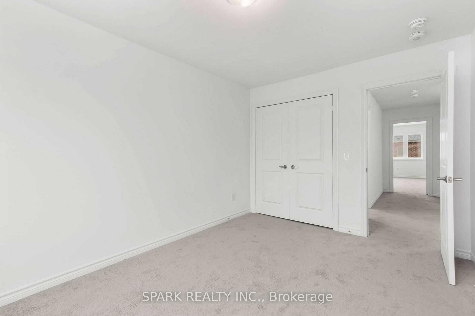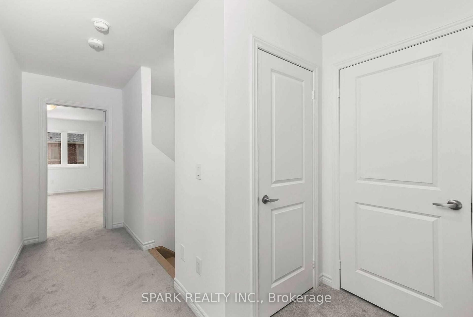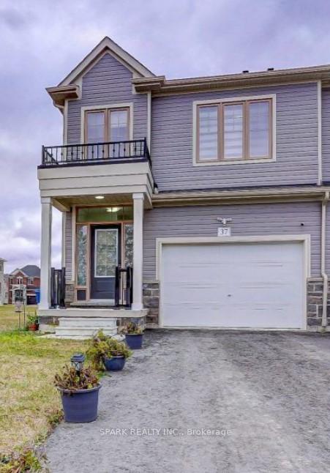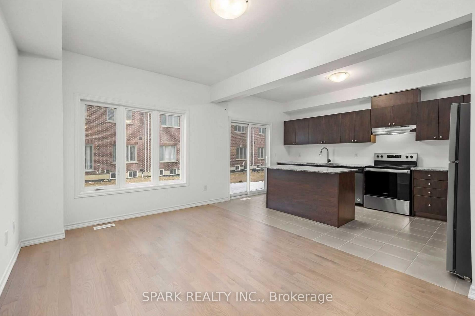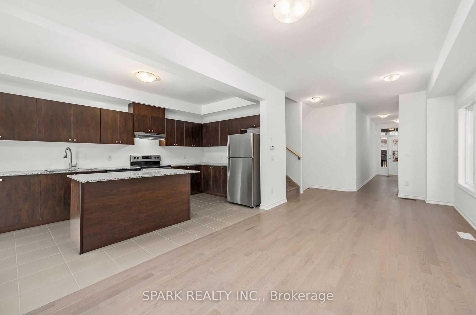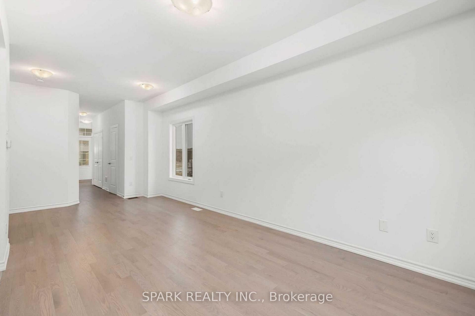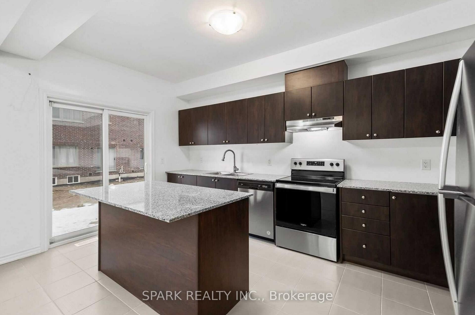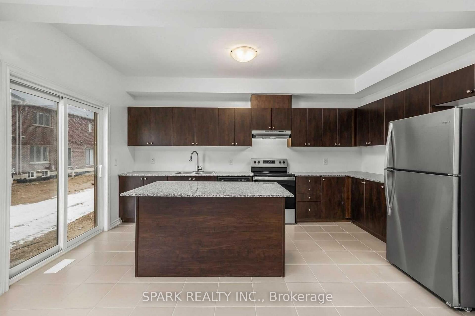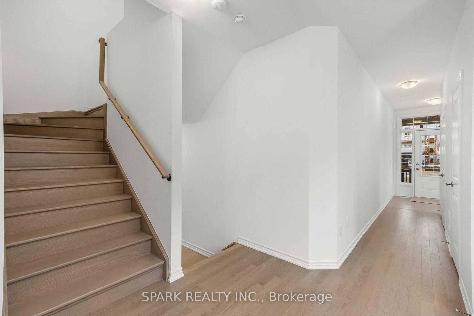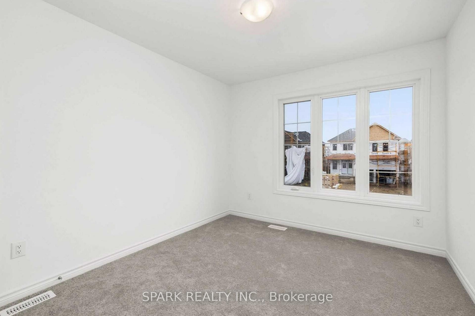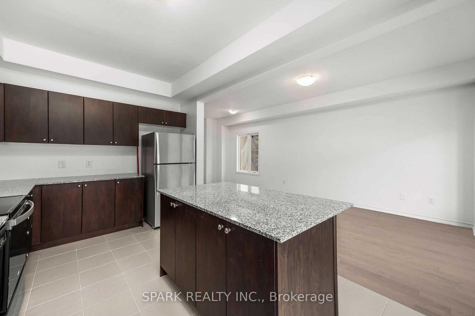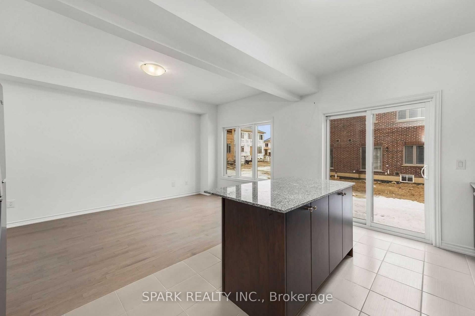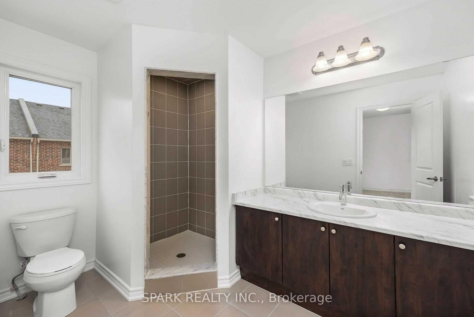$610,000
Available - For Sale
Listing ID: X12172649
37 Mackenzie Stre , Southgate, N0C 1B0, Grey County
| Welcome to 37 Mackenzie, a beautifully designed 1,616 sq. ft. two-year-old freehold end-unit townhouse. Just like a semi! that offers the perfect blend of style and functionality. Located near downtown in the Dundalk. This home boasts an open-concept layout with a chefs kitchen overlooking the living area, making it ideal for entertaining. Enjoy the 9-foot ceilings on the main floor, enhancing the sense of space and light. The second floor features 3 spacious bedrooms and a convenient laundry room, making daily routines effortless. With 3 total washrooms, including a primary ensuite, this home is designed for modern comfort. The 98-foot deep lot provides a fantastic backyard perfect for summer BBQs and outdoor fun. The unfinished basement is a blank canvas ready for your personal touch. Close to schools, parks, Hwy 10, grocery stores, and all amenities, this move-in-ready home includes stainless steel appliances (fridge, stove, and dishwasher), washer, dryer, all electric light fixtures, zebra blinds, central A/C, and furnace. Don't miss out on this incredible opportunity...schedule your showing today! |
| Price | $610,000 |
| Taxes: | $4440.00 |
| Occupancy: | Owner |
| Address: | 37 Mackenzie Stre , Southgate, N0C 1B0, Grey County |
| Directions/Cross Streets: | Mackenzie St/ Aitchison Ave |
| Rooms: | 7 |
| Bedrooms: | 3 |
| Bedrooms +: | 0 |
| Family Room: | F |
| Basement: | Unfinished |
| Level/Floor | Room | Length(ft) | Width(ft) | Descriptions | |
| Room 1 | Main | Kitchen | 15.91 | 9.35 | Ceramic Floor, Centre Island, W/O To Yard |
| Room 2 | Main | Great Roo | 23.78 | 9.91 | Open Concept, Combined w/Kitchen, Large Window |
| Room 3 | Second | Primary B | 15.74 | 12.53 | 4 Pc Ensuite, His and Hers Closets, Broadloom |
| Room 4 | Second | Bedroom 2 | 13.61 | 9.68 | Broadloom, Closet, Large Window |
| Room 5 | Second | Bedroom 3 | 13.05 | 9.84 | Broadloom, Closet, Large Window |
| Room 6 | Second | Laundry | 5.58 | 5.9 | Ceramic Floor |
| Room 7 | Basement | Exercise | Unfinished, Window |
| Washroom Type | No. of Pieces | Level |
| Washroom Type 1 | 2 | Main |
| Washroom Type 2 | 4 | Second |
| Washroom Type 3 | 0 | |
| Washroom Type 4 | 0 | |
| Washroom Type 5 | 0 |
| Total Area: | 0.00 |
| Approximatly Age: | 0-5 |
| Property Type: | Att/Row/Townhouse |
| Style: | 2-Storey |
| Exterior: | Vinyl Siding |
| Garage Type: | Attached |
| (Parking/)Drive: | Private |
| Drive Parking Spaces: | 2 |
| Park #1 | |
| Parking Type: | Private |
| Park #2 | |
| Parking Type: | Private |
| Pool: | None |
| Approximatly Age: | 0-5 |
| Approximatly Square Footage: | 1500-2000 |
| Property Features: | Clear View |
| CAC Included: | N |
| Water Included: | N |
| Cabel TV Included: | N |
| Common Elements Included: | N |
| Heat Included: | N |
| Parking Included: | N |
| Condo Tax Included: | N |
| Building Insurance Included: | N |
| Fireplace/Stove: | N |
| Heat Type: | Forced Air |
| Central Air Conditioning: | Central Air |
| Central Vac: | N |
| Laundry Level: | Syste |
| Ensuite Laundry: | F |
| Elevator Lift: | False |
| Sewers: | Sewer |
$
%
Years
This calculator is for demonstration purposes only. Always consult a professional
financial advisor before making personal financial decisions.
| Although the information displayed is believed to be accurate, no warranties or representations are made of any kind. |
| SPARK REALTY INC. |
|
|

Shaukat Malik, M.Sc
Broker Of Record
Dir:
647-575-1010
Bus:
416-400-9125
Fax:
1-866-516-3444
| Book Showing | Email a Friend |
Jump To:
At a Glance:
| Type: | Freehold - Att/Row/Townhouse |
| Area: | Grey County |
| Municipality: | Southgate |
| Neighbourhood: | Southgate |
| Style: | 2-Storey |
| Approximate Age: | 0-5 |
| Tax: | $4,440 |
| Beds: | 3 |
| Baths: | 3 |
| Fireplace: | N |
| Pool: | None |
Locatin Map:
Payment Calculator:

