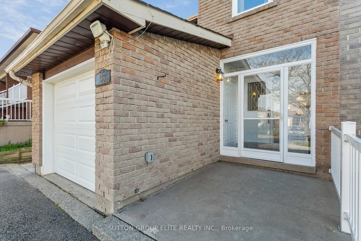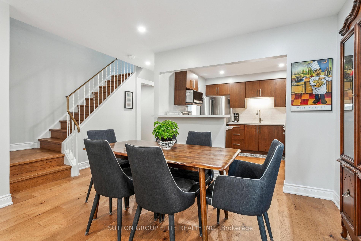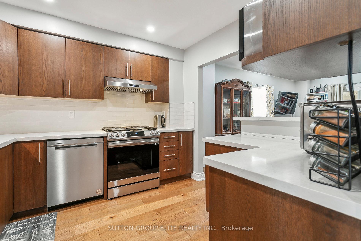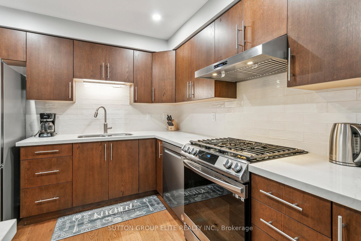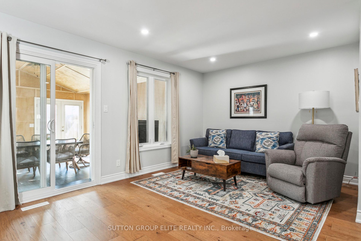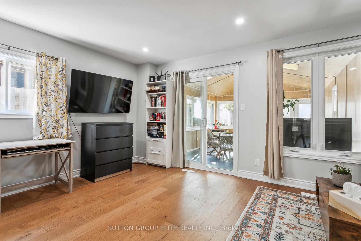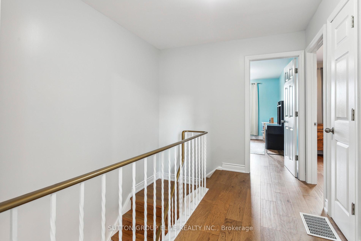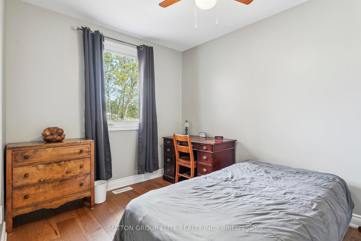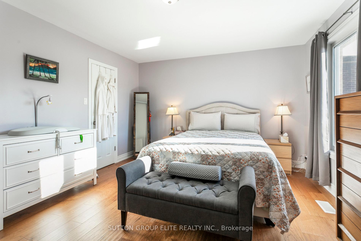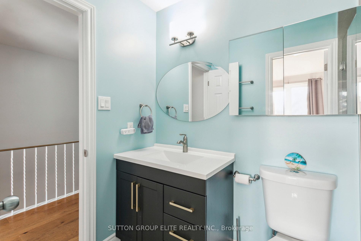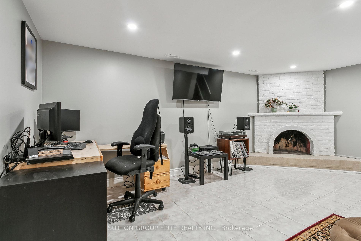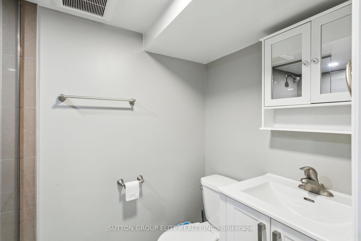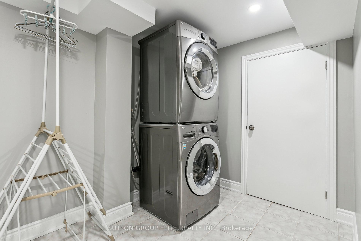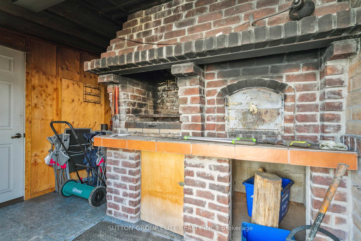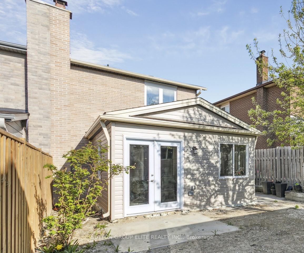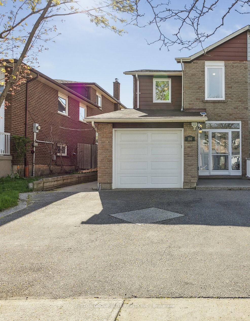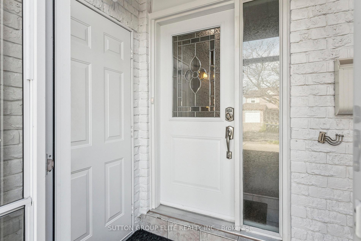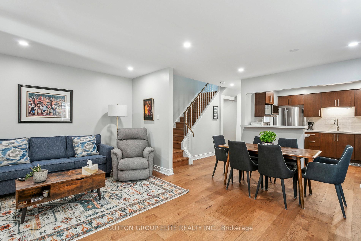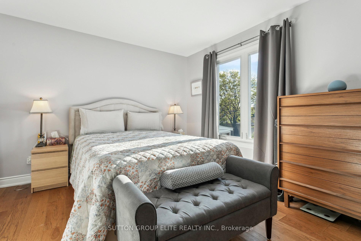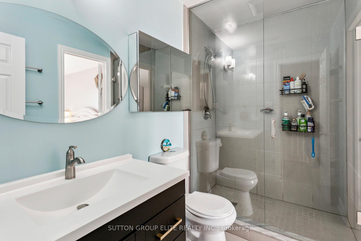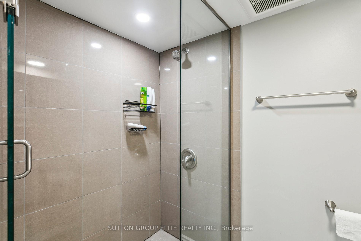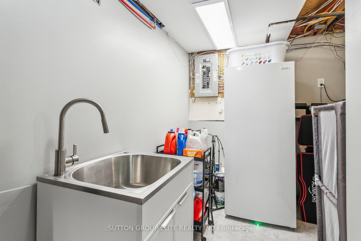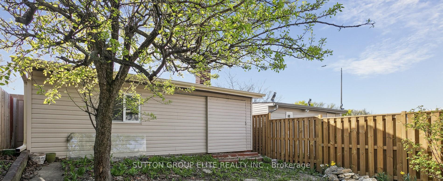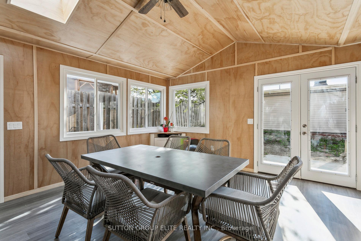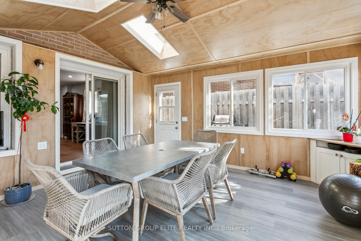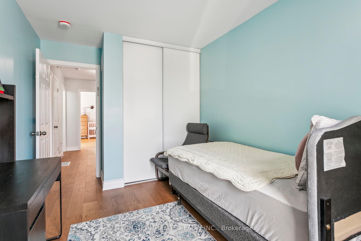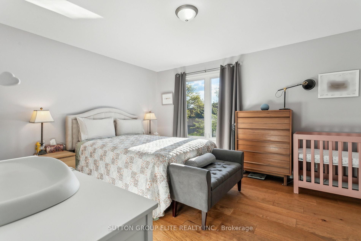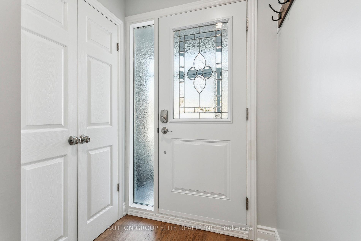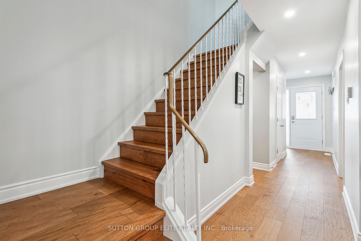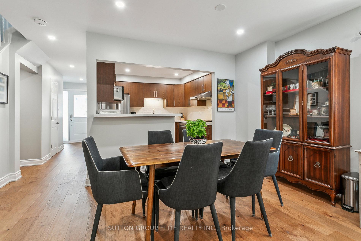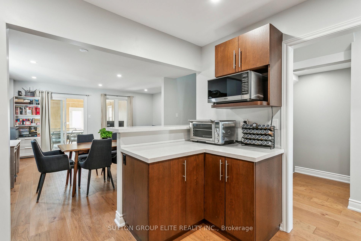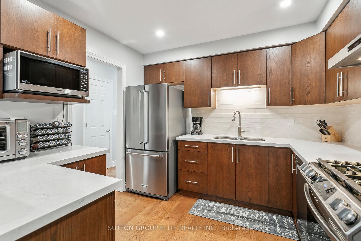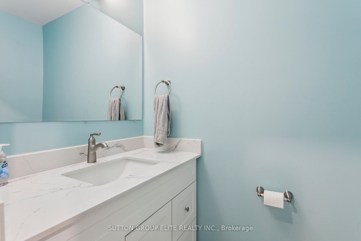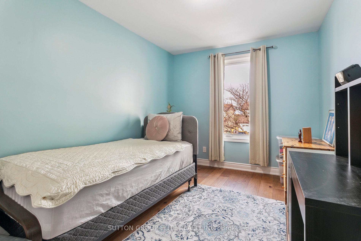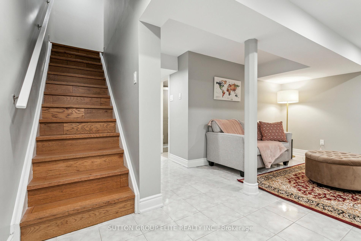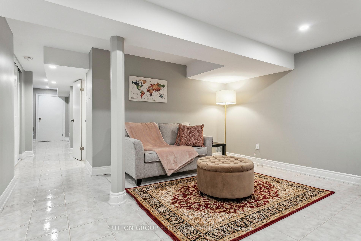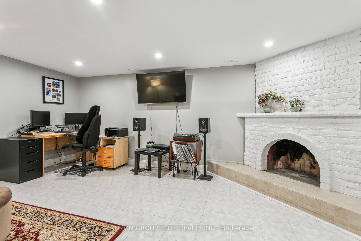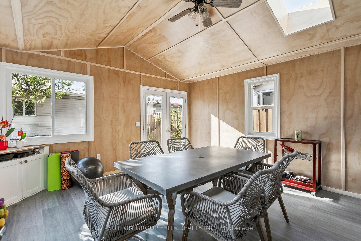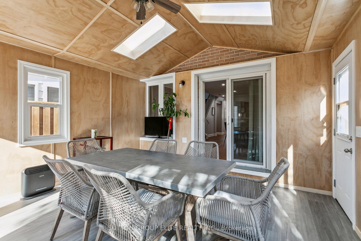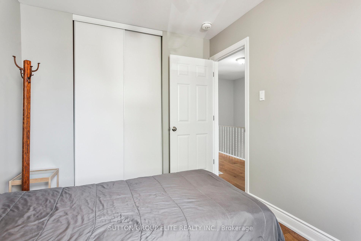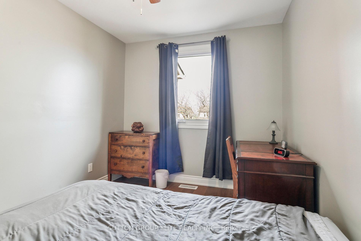$1,099,999
Available - For Sale
Listing ID: W12171084
193 Ashridge Plac , Mississauga, L4Z 1K6, Peel
| Stunning Fully Renovated 3+1 Bedroom, 3 Bathroom Semi-Detached Home Move-In Ready! Welcome to this completely reimagined semi-detached home, professionally renovated from the ground up with full permits. Stripped to the studs, it features brand-new drywall, insulation, plumbing, and electrical offering peace of mind and modern comfort throughout. Inside, you'll find a spacious open-concept layout with a large, contemporary kitchen at its heart, complete with sleek finishes, pot lights, and ample storage. An impressive fully insulated sunroom with full electrical service expands your living space perfect for year-round enjoyment as a lounge, office, or play area. Upstairs boasts three generously sized bedrooms, including a primary with private access to the stylish main bath. With three beautifully updated bathrooms, there's convenience on every level. The finished basement offers flexible use as a fourth bedroom, in-law suite, rec room, or home office, complete with its own bathroom. Step outside to a private backyard with no neighbours behind ideal for peaceful outdoor living. Enjoy a fully bricked outdoor oven and pizza oven, perfect for entertaining, plus a handy storage shed for added functionality. This move-in ready home offers the perfect blend of thoughtful design, quality craftsmanship, and exceptional privacy perfect for families, professionals, or investors |
| Price | $1,099,999 |
| Taxes: | $5934.37 |
| Assessment Year: | 2024 |
| Occupancy: | Owner |
| Address: | 193 Ashridge Plac , Mississauga, L4Z 1K6, Peel |
| Directions/Cross Streets: | Rathburn Rd E & Woodington Dr |
| Rooms: | 7 |
| Rooms +: | 1 |
| Bedrooms: | 3 |
| Bedrooms +: | 1 |
| Family Room: | T |
| Basement: | Full, Finished |
| Level/Floor | Room | Length(ft) | Width(ft) | Descriptions | |
| Room 1 | Ground | Foyer | 4.59 | 9.18 | Window Floor to Ceil, Open Concept, Hardwood Floor |
| Room 2 | Ground | Bathroom | 6.2 | 3.87 | 2 Pc Bath, Tile Floor |
| Room 3 | Ground | Kitchen | 9.87 | 10.82 | Backsplash, Breakfast Bar, Stone Counters |
| Room 4 | Ground | Dining Ro | 12.43 | 6.26 | Window, Combined w/Living, Hardwood Floor |
| Room 5 | Ground | Living Ro | 17.84 | 10.79 | Sliding Doors, Combined w/Dining, Hardwood Floor |
| Room 6 | Ground | Sunroom | 13.97 | 15.74 | Vaulted Ceiling(s), Overlook Patio, Laminate |
| Room 7 | Second | Primary B | 15.78 | 12.3 | His and Hers Closets, Semi Ensuite, Hardwood Floor |
| Room 8 | Second | Bathroom | 8.59 | 4.95 | 3 Pc Bath, Separate Shower, Tile Floor |
| Room 9 | Second | Bedroom 2 | 8.59 | 11.18 | Window, Closet Organizers, Hardwood Floor |
| Room 10 | Second | Bedroom 3 | 8.92 | 14.83 | Large Window, Closet Organizers, Hardwood Floor |
| Room 11 | Basement | Recreatio | 14.92 | 17.74 | B/I Closet, Brick Fireplace, Tile Floor |
| Room 12 | Basement | Bathroom | 4.17 | 6.92 | 3 Pc Bath, Separate Shower, Tile Floor |
| Room 13 | Basement | Laundry | 10.2 | 12.07 | Laundry Sink, Tile Floor |
| Room 14 | Basement | Cold Room | 6.92 | 4.59 | B/I Shelves, Concrete Floor |
| Washroom Type | No. of Pieces | Level |
| Washroom Type 1 | 2 | Ground |
| Washroom Type 2 | 3 | Second |
| Washroom Type 3 | 3 | Basement |
| Washroom Type 4 | 0 | |
| Washroom Type 5 | 0 |
| Total Area: | 0.00 |
| Approximatly Age: | 31-50 |
| Property Type: | Semi-Detached |
| Style: | 2-Storey |
| Exterior: | Brick, Aluminum Siding |
| Garage Type: | Attached |
| (Parking/)Drive: | Private Do |
| Drive Parking Spaces: | 3 |
| Park #1 | |
| Parking Type: | Private Do |
| Park #2 | |
| Parking Type: | Private Do |
| Pool: | None |
| Approximatly Age: | 31-50 |
| Approximatly Square Footage: | 1500-2000 |
| CAC Included: | N |
| Water Included: | N |
| Cabel TV Included: | N |
| Common Elements Included: | N |
| Heat Included: | N |
| Parking Included: | N |
| Condo Tax Included: | N |
| Building Insurance Included: | N |
| Fireplace/Stove: | Y |
| Heat Type: | Forced Air |
| Central Air Conditioning: | Central Air |
| Central Vac: | N |
| Laundry Level: | Syste |
| Ensuite Laundry: | F |
| Elevator Lift: | False |
| Sewers: | Sewer |
| Utilities-Cable: | Y |
| Utilities-Hydro: | Y |
$
%
Years
This calculator is for demonstration purposes only. Always consult a professional
financial advisor before making personal financial decisions.
| Although the information displayed is believed to be accurate, no warranties or representations are made of any kind. |
| SUTTON GROUP ELITE REALTY INC. |
|
|

Shaukat Malik, M.Sc
Broker Of Record
Dir:
647-575-1010
Bus:
416-400-9125
Fax:
1-866-516-3444
| Virtual Tour | Book Showing | Email a Friend |
Jump To:
At a Glance:
| Type: | Freehold - Semi-Detached |
| Area: | Peel |
| Municipality: | Mississauga |
| Neighbourhood: | Rathwood |
| Style: | 2-Storey |
| Approximate Age: | 31-50 |
| Tax: | $5,934.37 |
| Beds: | 3+1 |
| Baths: | 3 |
| Fireplace: | Y |
| Pool: | None |
Locatin Map:
Payment Calculator:

