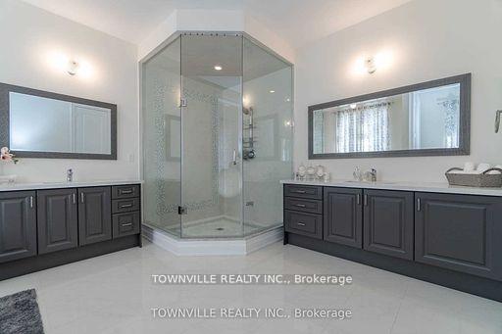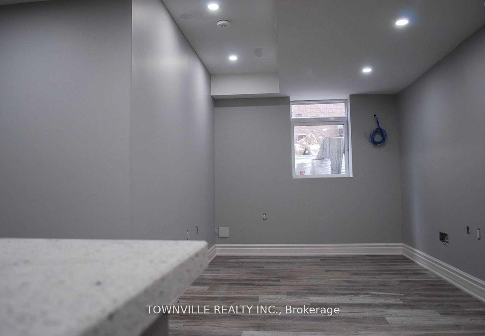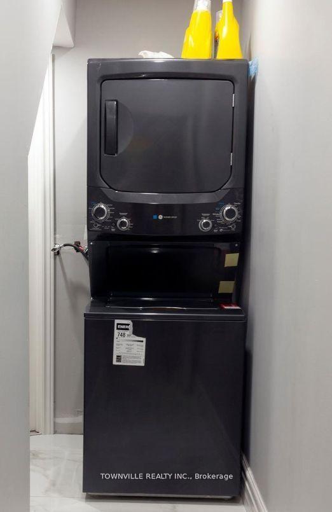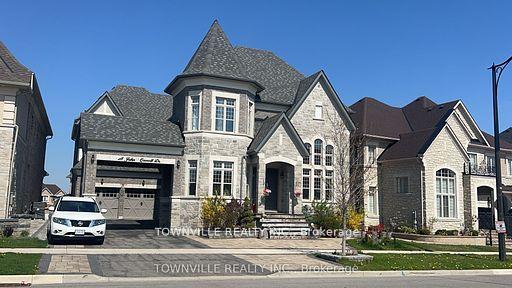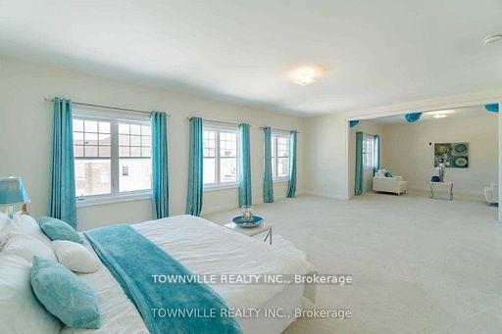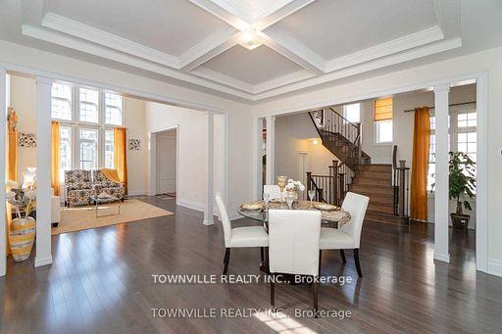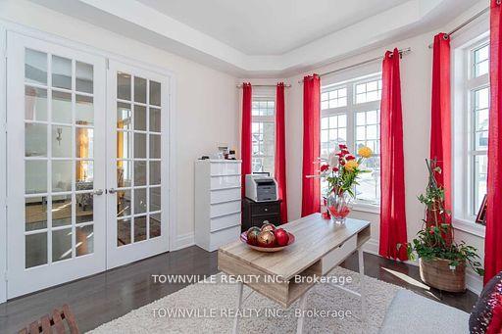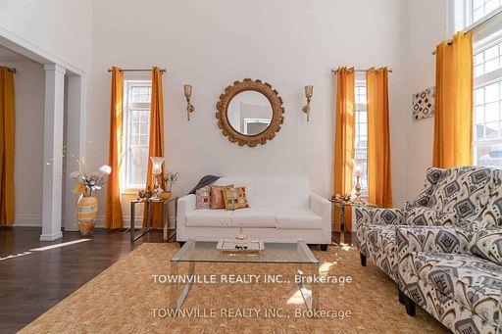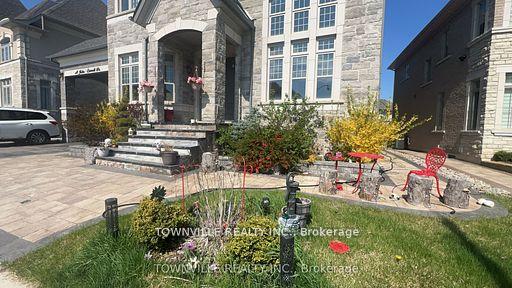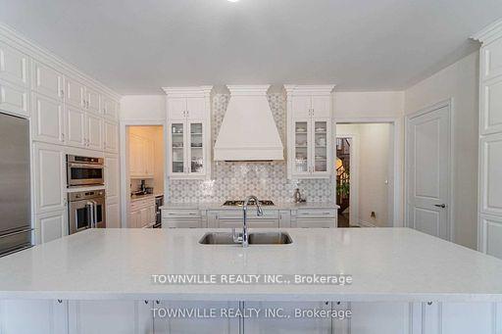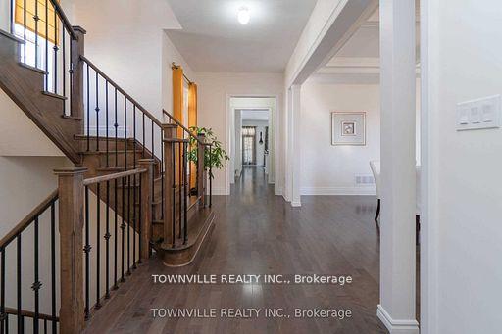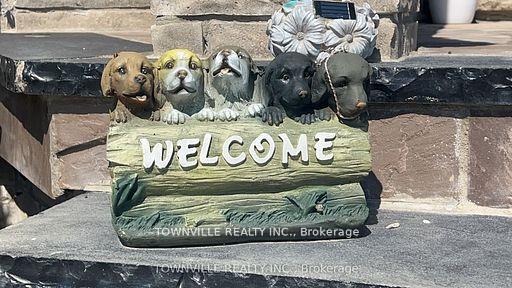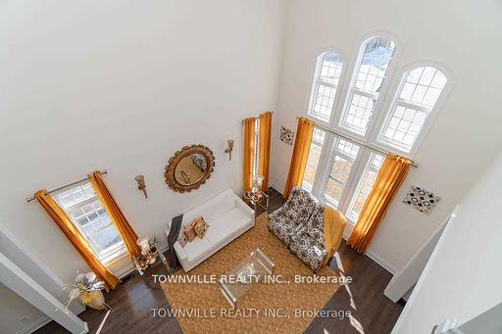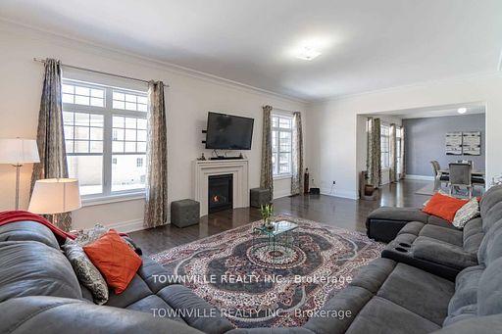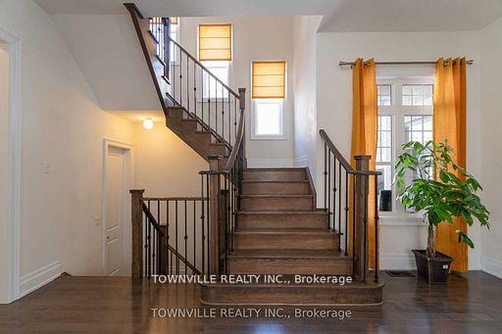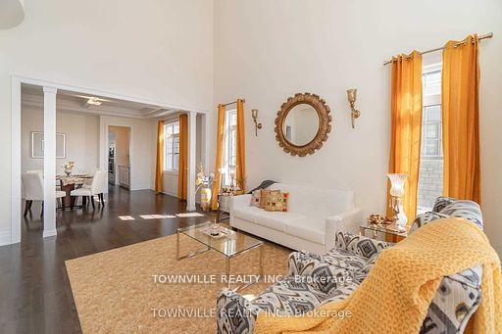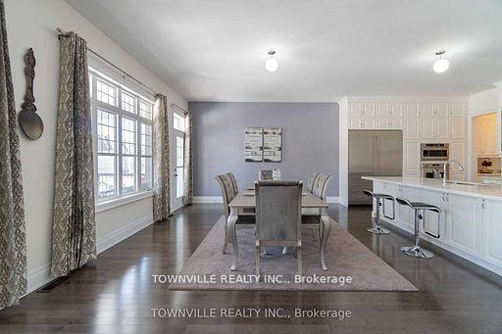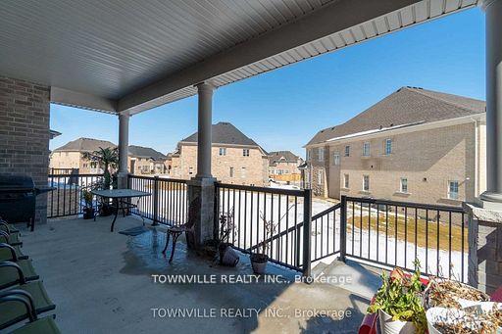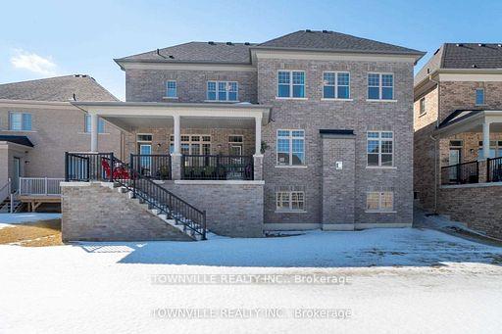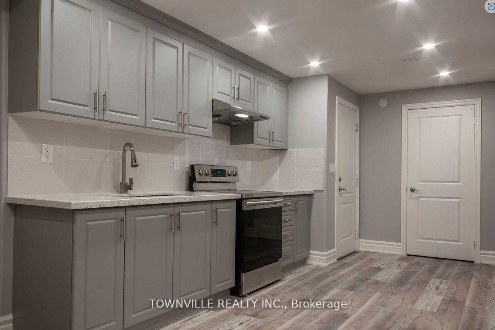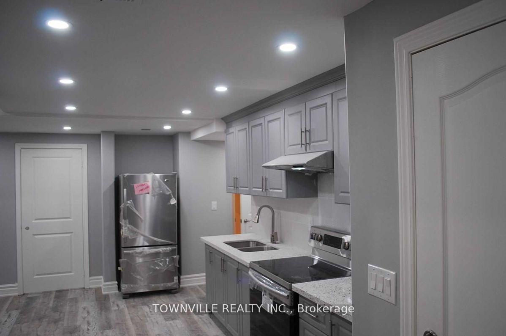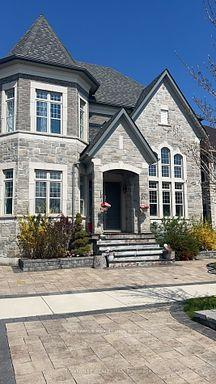$2,499,900
Available - For Sale
Listing ID: W12169840
13 John Carroll Driv , Brampton, L6P 4K5, Peel
| Show stopper beautiful spacious house with more than 7700 Sq Ft(5314 Sq Ft upstairs) living area, highly upgraded kitchen with Monogram appliances, main floor ceiling is 11 Ft, 2nd Floor 10 Ft and Basement 9 Ft. Legal professionally built basement apartment, Laundry is on the second level with high-end machines, more than 200k spent on upgrades, very nice friendly neighborhood, extended huge driveway, MUST SEE, the list goes on AND ON .... |
| Price | $2,499,900 |
| Taxes: | $15330.00 |
| Assessment Year: | 2025 |
| Occupancy: | Owner+T |
| Address: | 13 John Carroll Driv , Brampton, L6P 4K5, Peel |
| Directions/Cross Streets: | Mcvean & Countryside |
| Rooms: | 10 |
| Rooms +: | 7 |
| Bedrooms: | 4 |
| Bedrooms +: | 4 |
| Family Room: | T |
| Basement: | Finished, Separate Ent |
| Level/Floor | Room | Length(ft) | Width(ft) | Descriptions | |
| Room 1 | Main | Kitchen | 20.24 | 10.99 | Custom Backsplash, B/I Appliances, Granite Counters |
| Room 2 | Main | Breakfast | 20.24 | 14.99 | W/O To Patio, Hardwood Floor, Pot Lights |
| Room 3 | Main | Family Ro | 23.98 | 14.99 | Fireplace, Hardwood Floor, Crown Moulding |
| Room 4 | Main | Living Ro | 16.99 | 12.4 | Window, Hardwood Floor, LED Lighting |
| Room 5 | Main | Den | 12.73 | 10.5 | Hardwood Floor, Window |
| Room 6 | Second | Bedroom | 39.95 | 23.98 | Walk-In Closet(s), 5 Pc Ensuite |
| Room 7 | Second | Bedroom 2 | 16.27 | 11.61 | 4 Pc Ensuite, Window |
| Room 8 | Second | Bedroom 3 | 16.6 | 11.97 | Walk-In Closet(s), Window |
| Room 9 | Second | Bedroom 4 | 13.87 | 12.99 | 3 Pc Ensuite, Walk-In Closet(s), Window |
| Room 10 | Main | Dining Ro | 14.83 | 12.23 | Hardwood Floor, Pot Lights, Coffered Ceiling(s) |
| Room 11 | Basement | Media Roo | Laminate, Pot Lights | ||
| Room 12 | Basement | Bedroom | 3 Pc Bath, Large Closet, Laminate |
| Washroom Type | No. of Pieces | Level |
| Washroom Type 1 | 2 | Main |
| Washroom Type 2 | 5 | Second |
| Washroom Type 3 | 4 | Second |
| Washroom Type 4 | 3 | Basement |
| Washroom Type 5 | 0 |
| Total Area: | 0.00 |
| Property Type: | Detached |
| Style: | 2-Storey |
| Exterior: | Brick, Stone |
| Garage Type: | Built-In |
| Drive Parking Spaces: | 8 |
| Pool: | None |
| Approximatly Square Footage: | 5000 + |
| CAC Included: | N |
| Water Included: | N |
| Cabel TV Included: | N |
| Common Elements Included: | N |
| Heat Included: | N |
| Parking Included: | N |
| Condo Tax Included: | N |
| Building Insurance Included: | N |
| Fireplace/Stove: | Y |
| Heat Type: | Forced Air |
| Central Air Conditioning: | Central Air |
| Central Vac: | N |
| Laundry Level: | Syste |
| Ensuite Laundry: | F |
| Sewers: | Sewer |
$
%
Years
This calculator is for demonstration purposes only. Always consult a professional
financial advisor before making personal financial decisions.
| Although the information displayed is believed to be accurate, no warranties or representations are made of any kind. |
| TOWNVILLE REALTY INC. |
|
|

Shaukat Malik, M.Sc
Broker Of Record
Dir:
647-575-1010
Bus:
416-400-9125
Fax:
1-866-516-3444
| Book Showing | Email a Friend |
Jump To:
At a Glance:
| Type: | Freehold - Detached |
| Area: | Peel |
| Municipality: | Brampton |
| Neighbourhood: | Toronto Gore Rural Estate |
| Style: | 2-Storey |
| Tax: | $15,330 |
| Beds: | 4+4 |
| Baths: | 7 |
| Fireplace: | Y |
| Pool: | None |
Locatin Map:
Payment Calculator:

