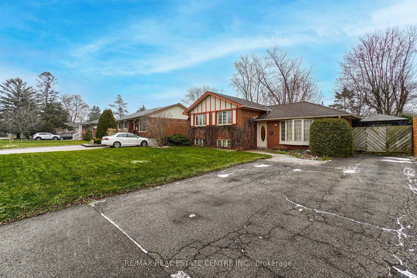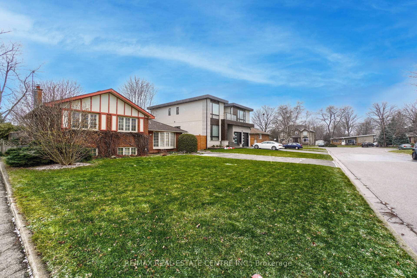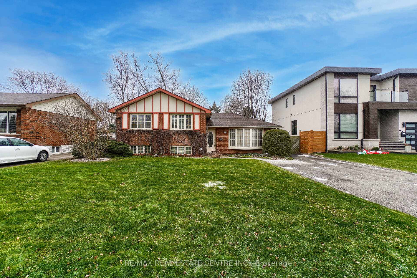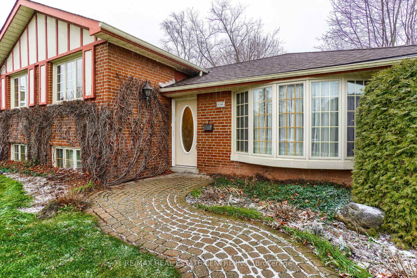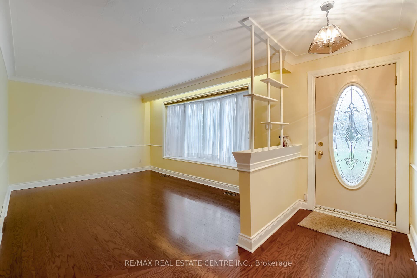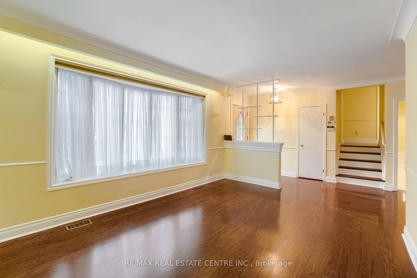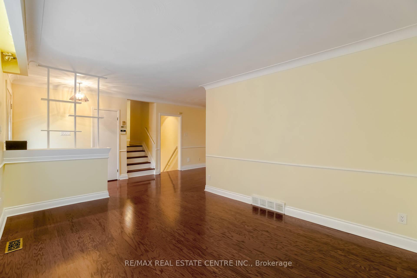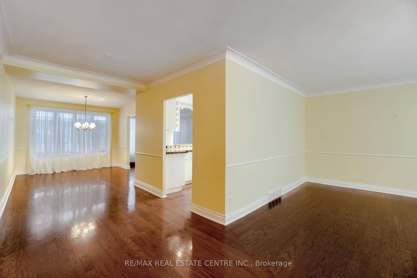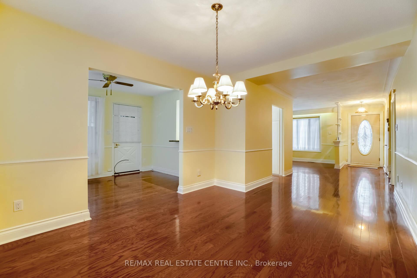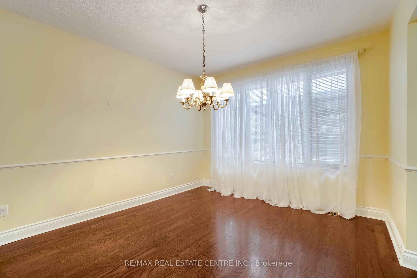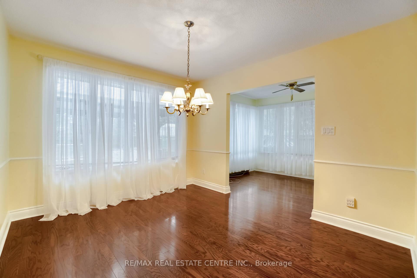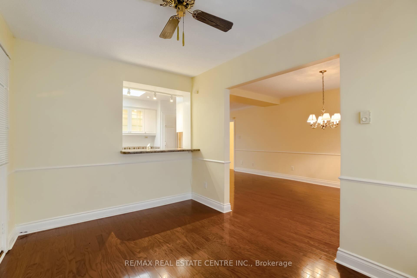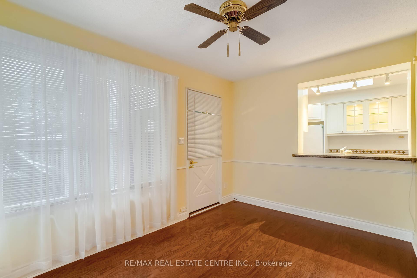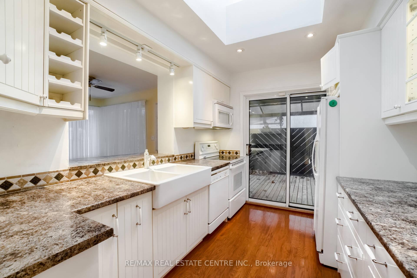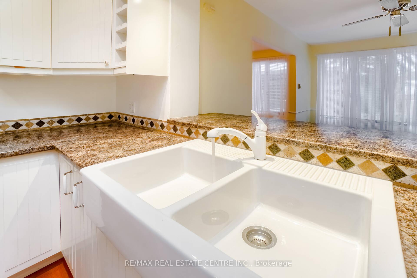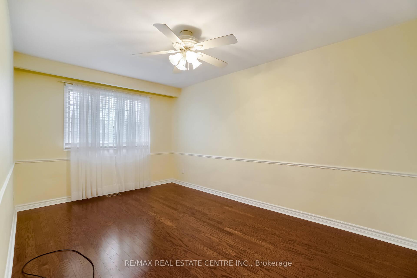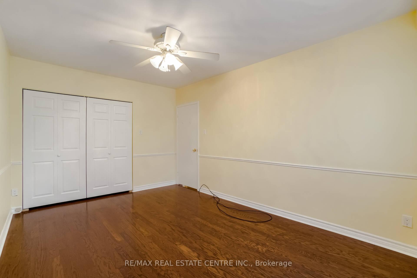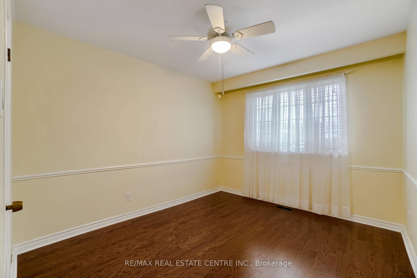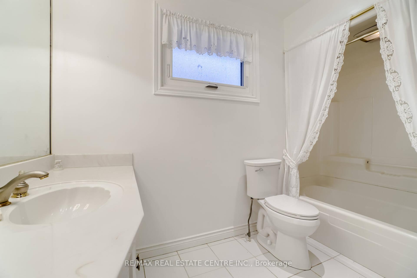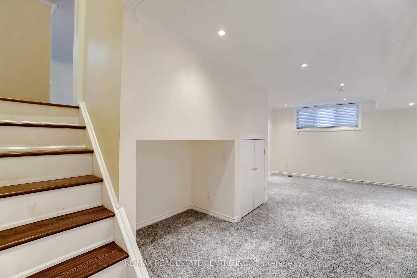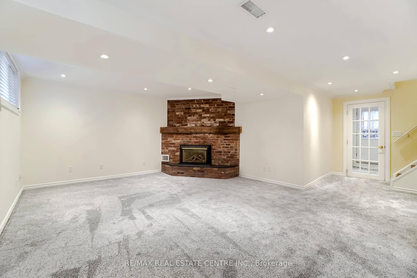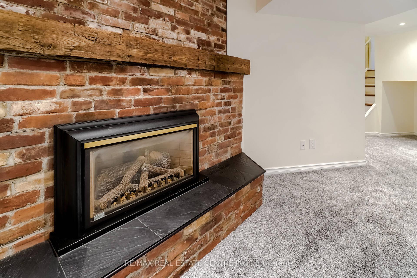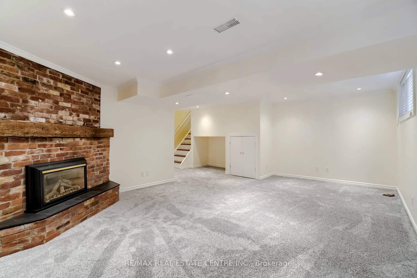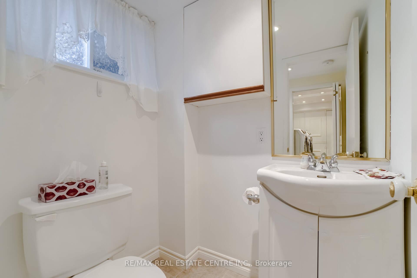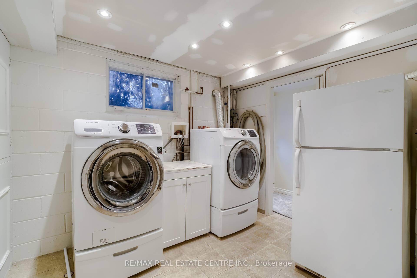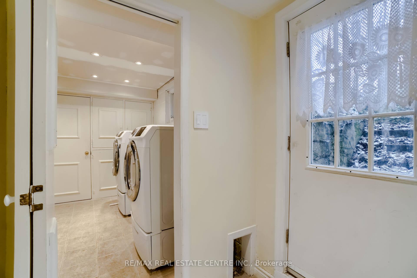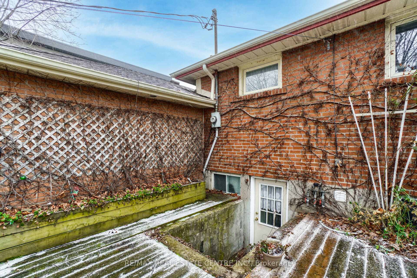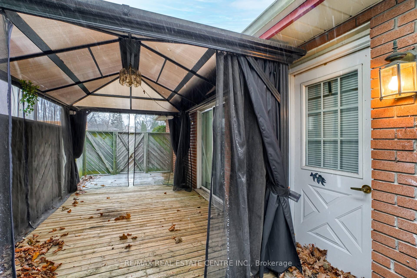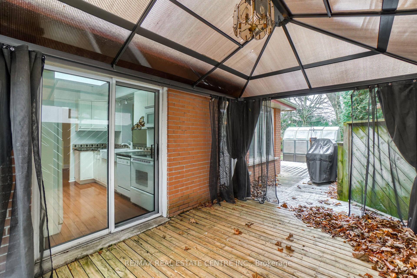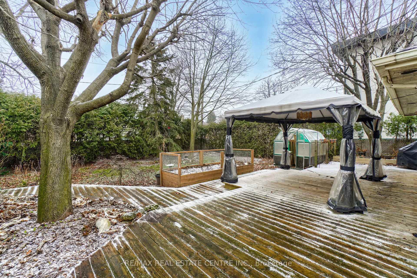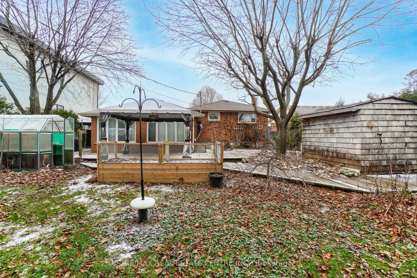$1,188,000
Available - For Sale
Listing ID: W12159040
5288 Mericourt Road , Burlington, L7L 3R3, Halton
| Welcome to this stunning 3-level side split, nestled in the heart of the highly desirable Elizabeth Gardens neighborhood. Located within walking distance to the lake, this home offers the perfect blend of tranquility and convenience.Situated in an area surrounded by custom homes, this property stands out with its immaculate upkeep and inviting curb appeal. Step inside to discover a spacious, light-filled interior that has been lovingly maintained. Ideal for families or anyone seeking a peaceful, community-oriented lifestyle near the water. Hardwood flooring throughout and a modern kitchen featuring a skylight, pot lights, and a walkout to a spacious deck perfect for entertaining. The outdoor space includes two gazebos and a large, fully fenced backyard, providing privacy and room to enjoy the outdoors.The finished lower level offers a cozy rec room, a 2-piece bathroom, and a convenient walk-up to the back yard ideal for families or those needing additional living space. Don't miss your chance to own a home in one of Burlington's most sought-after communities |
| Price | $1,188,000 |
| Taxes: | $5188.00 |
| Occupancy: | Tenant |
| Address: | 5288 Mericourt Road , Burlington, L7L 3R3, Halton |
| Directions/Cross Streets: | Hampton Heath |
| Rooms: | 7 |
| Rooms +: | 2 |
| Bedrooms: | 3 |
| Bedrooms +: | 0 |
| Family Room: | T |
| Basement: | Finished |
| Washroom Type | No. of Pieces | Level |
| Washroom Type 1 | 4 | Second |
| Washroom Type 2 | 2 | Lower |
| Washroom Type 3 | 0 | |
| Washroom Type 4 | 0 | |
| Washroom Type 5 | 0 |
| Total Area: | 0.00 |
| Property Type: | Detached |
| Style: | Sidesplit 3 |
| Exterior: | Aluminum Siding, Brick |
| Garage Type: | None |
| (Parking/)Drive: | Private Do |
| Drive Parking Spaces: | 4 |
| Park #1 | |
| Parking Type: | Private Do |
| Park #2 | |
| Parking Type: | Private Do |
| Pool: | None |
| Approximatly Square Footage: | 1100-1500 |
| CAC Included: | N |
| Water Included: | N |
| Cabel TV Included: | N |
| Common Elements Included: | N |
| Heat Included: | N |
| Parking Included: | N |
| Condo Tax Included: | N |
| Building Insurance Included: | N |
| Fireplace/Stove: | Y |
| Heat Type: | Forced Air |
| Central Air Conditioning: | Central Air |
| Central Vac: | N |
| Laundry Level: | Syste |
| Ensuite Laundry: | F |
| Sewers: | Sewer |
$
%
Years
This calculator is for demonstration purposes only. Always consult a professional
financial advisor before making personal financial decisions.
| Although the information displayed is believed to be accurate, no warranties or representations are made of any kind. |
| RE/MAX REAL ESTATE CENTRE INC. |
|
|

Shaukat Malik, M.Sc
Broker Of Record
Dir:
647-575-1010
Bus:
416-400-9125
Fax:
1-866-516-3444
| Virtual Tour | Book Showing | Email a Friend |
Jump To:
At a Glance:
| Type: | Freehold - Detached |
| Area: | Halton |
| Municipality: | Burlington |
| Neighbourhood: | Appleby |
| Style: | Sidesplit 3 |
| Tax: | $5,188 |
| Beds: | 3 |
| Baths: | 2 |
| Fireplace: | Y |
| Pool: | None |
Locatin Map:
Payment Calculator:

