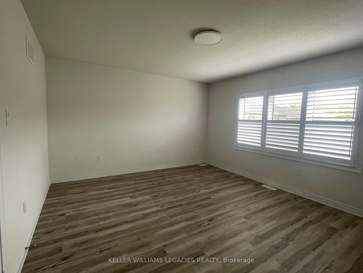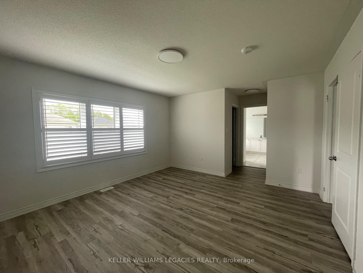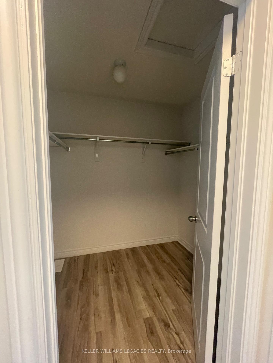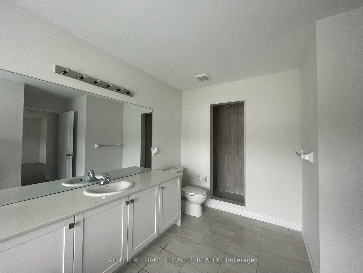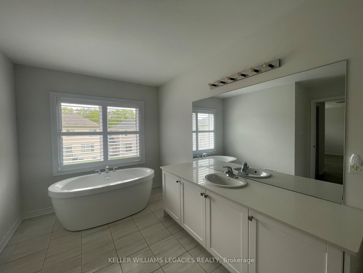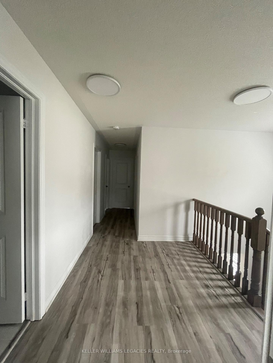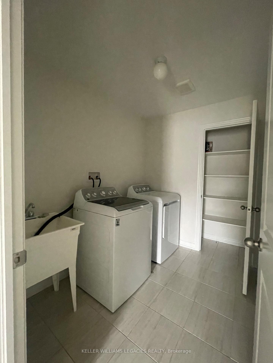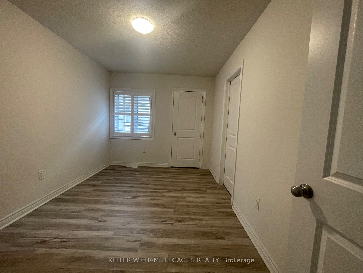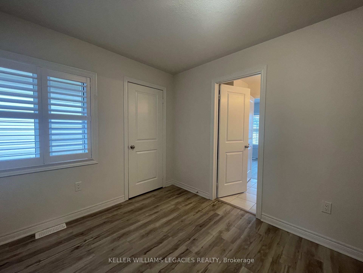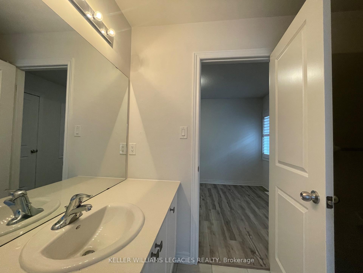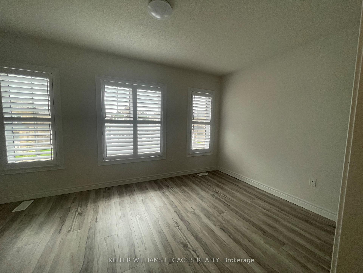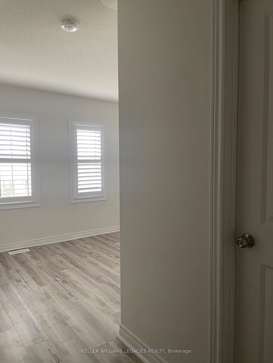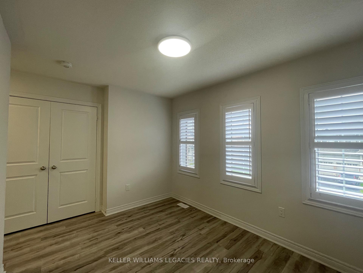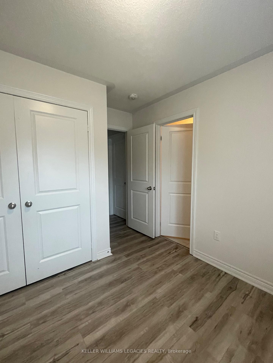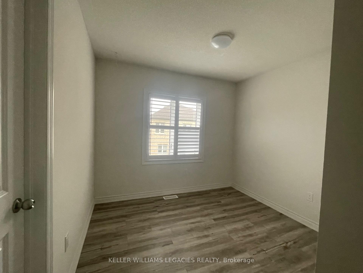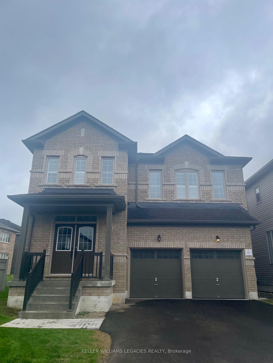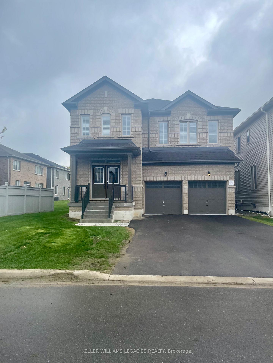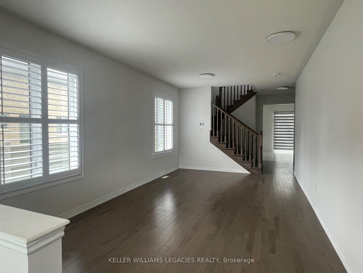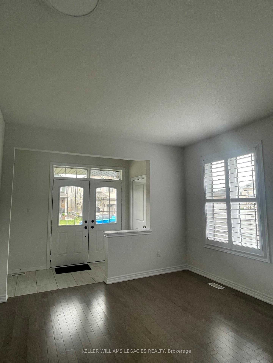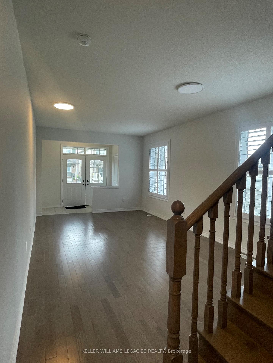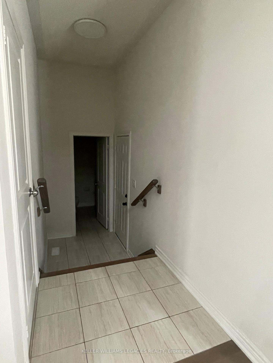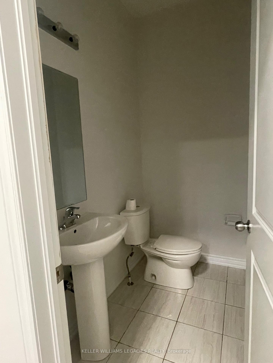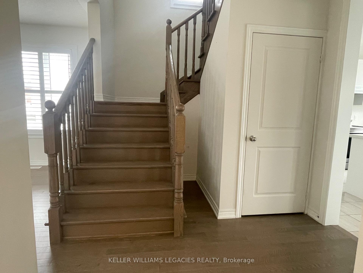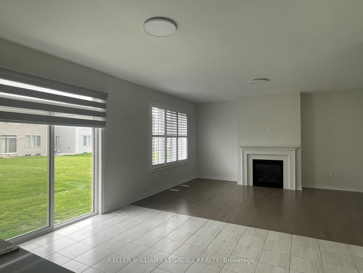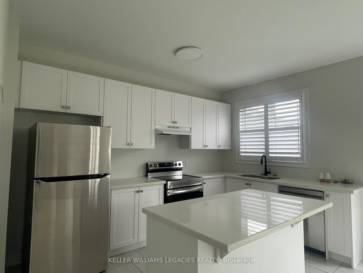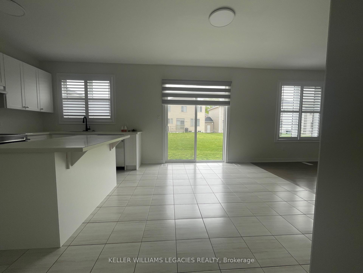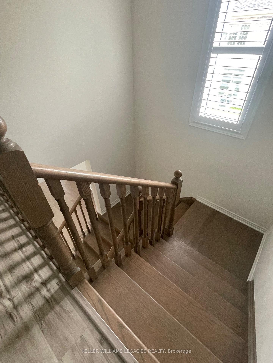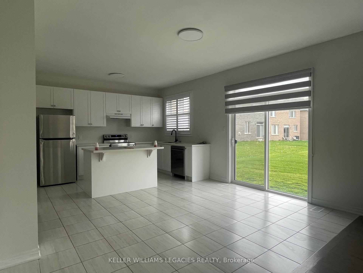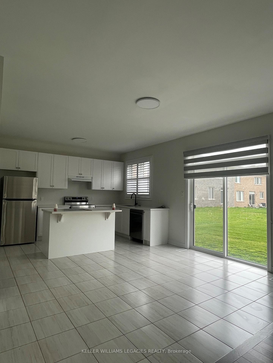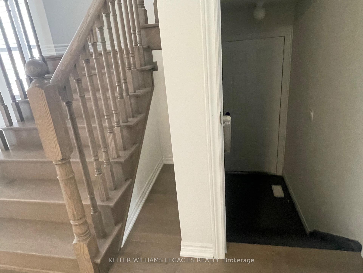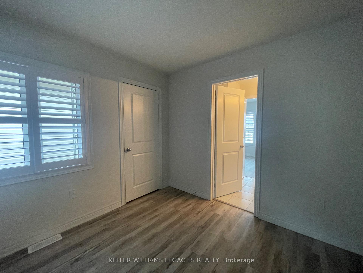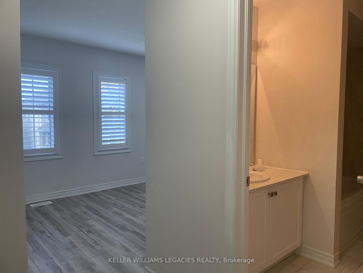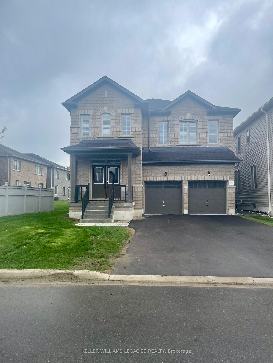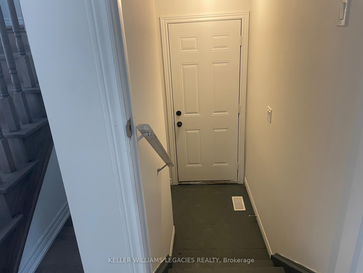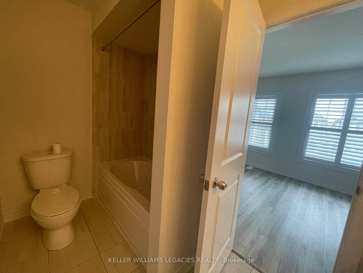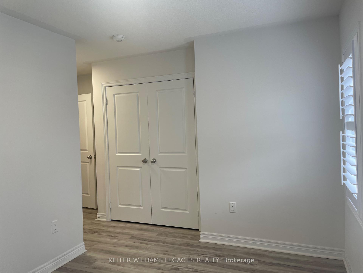$3,500
Available - For Rent
Listing ID: X12171979
411 Black Cherry Cres , Shelburne, L9V 1Y3, Dufferin
| This stunning, 2023 built detached home offers the perfect blend of style, space, and functionality in one of Shelburne's beautiful communities. With 5 spacious bedrooms and 3.5 bathrooms, there's room for the whole family to live and grow. The open concept main floor with newly installed lighting fixtures is perfect for both everyday living and entertaining. The modern eat in kitchen features stainless steel appliances, a large island, and ample cabinetry, flowing seamlessly into the cozy family room with a gas fireplace. Rich hardwood flooring runs throughout the main level and up the staircase, adding warmth and elegance to the home. Upstairs the newly installed vinyl flooring. The primary bedroom is a true retreat with double door entry, a generous walk-in closet, and a luxurious 4 piece ensuite with a freestanding tub and walk in shower. The remaining bedrooms are connected by two Jack and Jill bathrooms, offering convenience perfect for families or guests. The laundry room is conveniently located on the upper level. Set in a peaceful neighborhood, this home is just minutes from schools, parks, and shopping, making it an ideal choice for families seeking a turn key property in a thriving community. |
| Price | $3,500 |
| Taxes: | $0.00 |
| Occupancy: | Vacant |
| Address: | 411 Black Cherry Cres , Shelburne, L9V 1Y3, Dufferin |
| Directions/Cross Streets: | Anishinaabe Drive & Black Cherry Crescent |
| Rooms: | 10 |
| Bedrooms: | 5 |
| Bedrooms +: | 0 |
| Family Room: | T |
| Basement: | Unfinished, Separate Ent |
| Furnished: | Unfu |
| Level/Floor | Room | Length(ft) | Width(ft) | Descriptions | |
| Room 1 | Main | Foyer | Closet, Tile Floor | ||
| Room 2 | Main | Living Ro | Hardwood Floor, Window | ||
| Room 3 | Main | Bathroom | Tile Floor, 2 Pc Bath | ||
| Room 4 | Main | Family Ro | Gas Fireplace, Hardwood Floor, Combined w/Kitchen | ||
| Room 5 | Main | Kitchen | Tile Floor, Centre Island, Eat-in Kitchen | ||
| Room 6 | Second | Primary B | Vinyl Floor, 4 Pc Ensuite, Walk-In Closet(s) | ||
| Room 7 | Second | Bathroom | Soaking Tub, 4 Pc Bath, Separate Shower | ||
| Room 8 | Second | Laundry | Tile Floor, Linen Closet | ||
| Room 9 | Second | Bedroom 2 | Vinyl Floor, Window, Vinyl Floor | ||
| Room 10 | Second | Bathroom | Tile Floor, 4 Pc Bath, Combined w/Br | ||
| Room 11 | Second | Bedroom 3 | Window, Closet, Vinyl Floor | ||
| Room 12 | Second | Bedroom 4 | Window, Vinyl Floor, Double Closet | ||
| Room 13 | Second | Bathroom | Tile Floor, 4 Pc Bath, Combined w/Br | ||
| Room 14 | Second | Bedroom 5 | Vinyl Floor, Window, Double Closet |
| Washroom Type | No. of Pieces | Level |
| Washroom Type 1 | 2 | Main |
| Washroom Type 2 | 4 | Second |
| Washroom Type 3 | 0 | |
| Washroom Type 4 | 0 | |
| Washroom Type 5 | 0 |
| Total Area: | 0.00 |
| Approximatly Age: | 0-5 |
| Property Type: | Detached |
| Style: | 2-Storey |
| Exterior: | Brick |
| Garage Type: | Attached |
| (Parking/)Drive: | Private Do |
| Drive Parking Spaces: | 4 |
| Park #1 | |
| Parking Type: | Private Do |
| Park #2 | |
| Parking Type: | Private Do |
| Pool: | None |
| Laundry Access: | In Hall, Sink |
| Approximatly Age: | 0-5 |
| Approximatly Square Footage: | 2500-3000 |
| CAC Included: | N |
| Water Included: | N |
| Cabel TV Included: | N |
| Common Elements Included: | N |
| Heat Included: | N |
| Parking Included: | Y |
| Condo Tax Included: | N |
| Building Insurance Included: | N |
| Fireplace/Stove: | Y |
| Heat Type: | Forced Air |
| Central Air Conditioning: | Central Air |
| Central Vac: | N |
| Laundry Level: | Syste |
| Ensuite Laundry: | F |
| Elevator Lift: | False |
| Sewers: | Sewer |
| Utilities-Cable: | A |
| Utilities-Hydro: | A |
| Although the information displayed is believed to be accurate, no warranties or representations are made of any kind. |
| KELLER WILLIAMS LEGACIES REALTY |
|
|

Shaukat Malik, M.Sc
Broker Of Record
Dir:
647-575-1010
Bus:
416-400-9125
Fax:
1-866-516-3444
| Book Showing | Email a Friend |
Jump To:
At a Glance:
| Type: | Freehold - Detached |
| Area: | Dufferin |
| Municipality: | Shelburne |
| Neighbourhood: | Shelburne |
| Style: | 2-Storey |
| Approximate Age: | 0-5 |
| Beds: | 5 |
| Baths: | 4 |
| Fireplace: | Y |
| Pool: | None |
Locatin Map:


