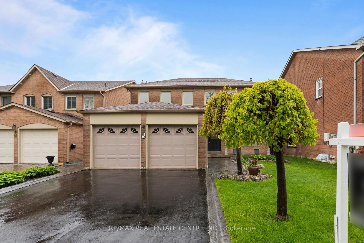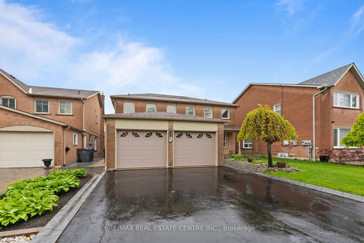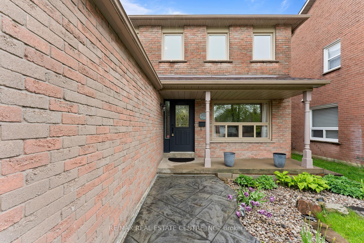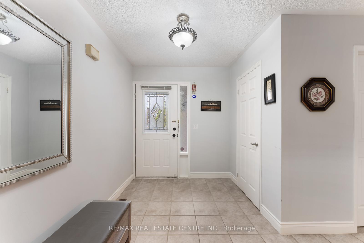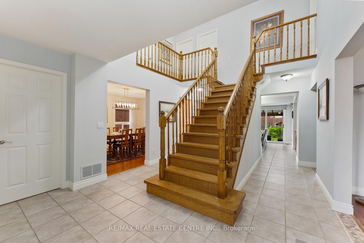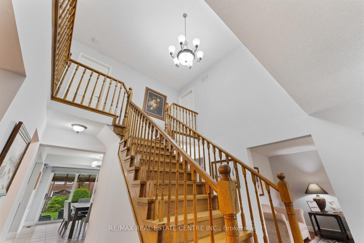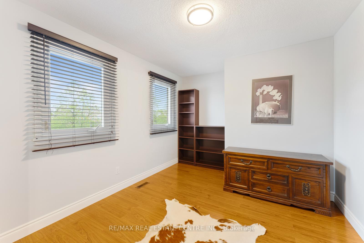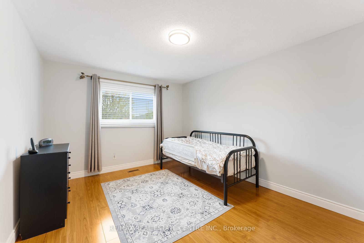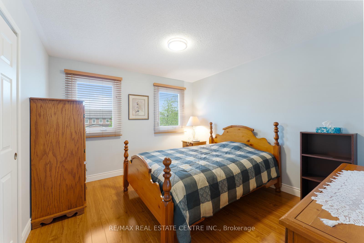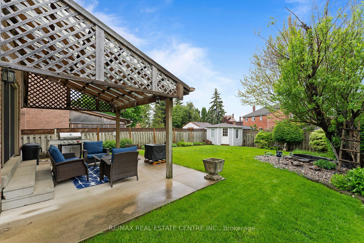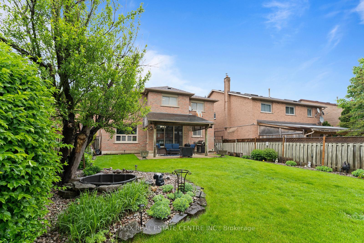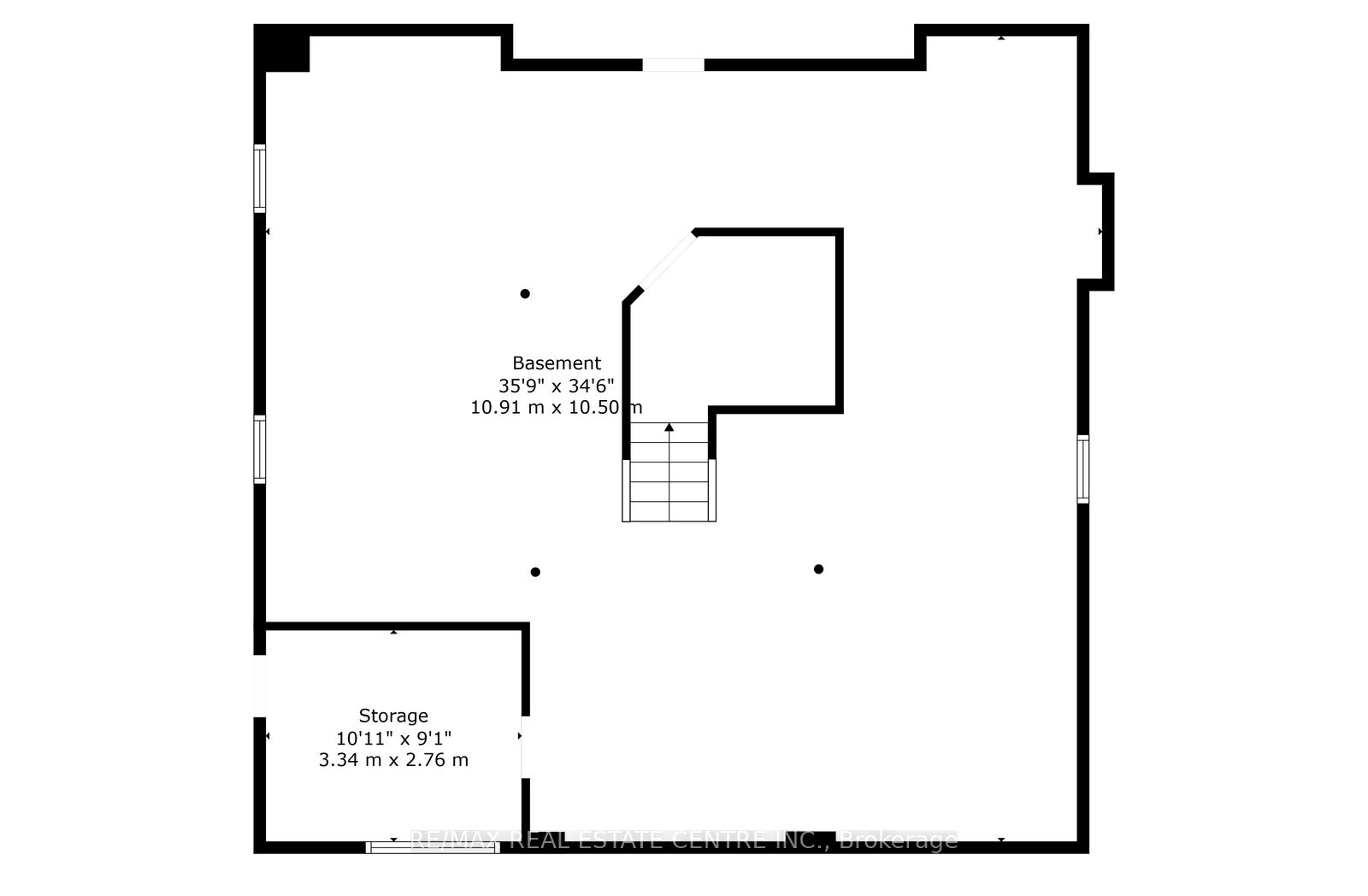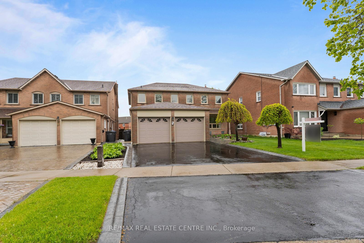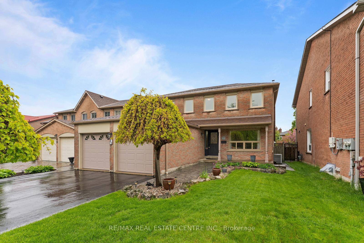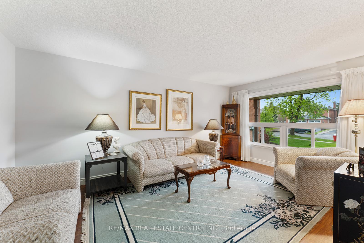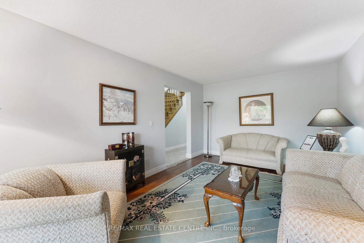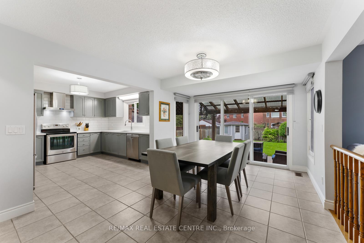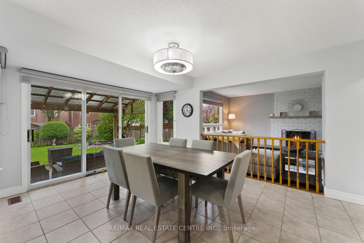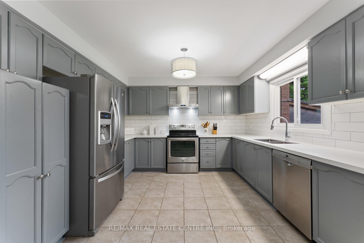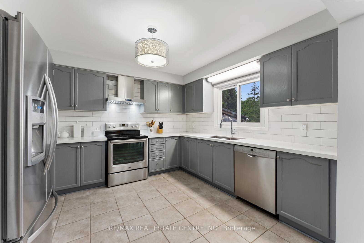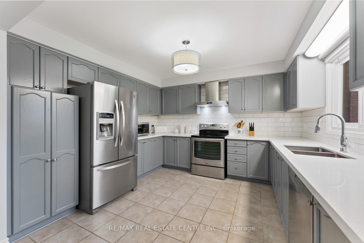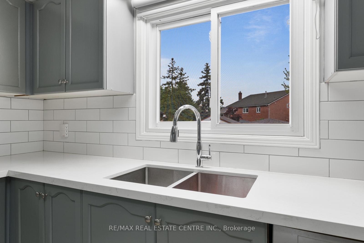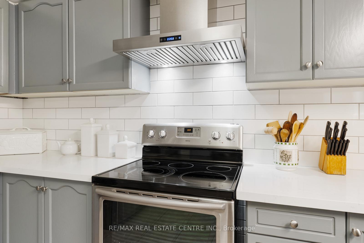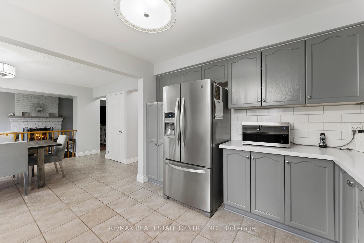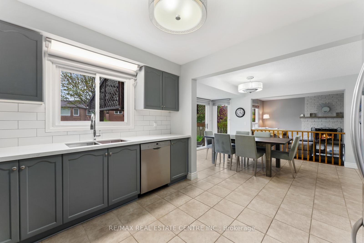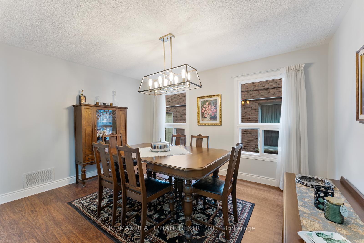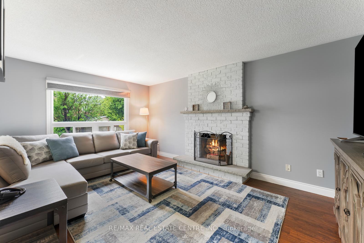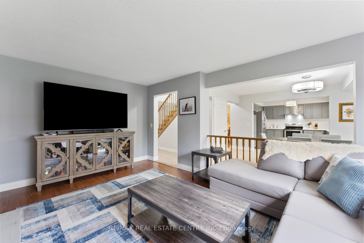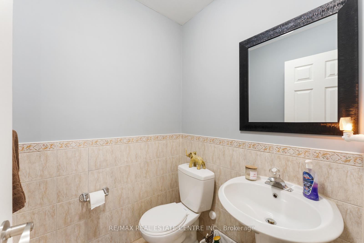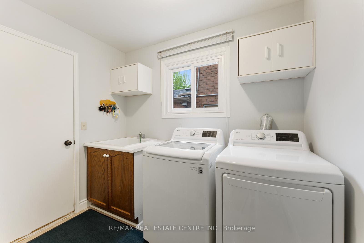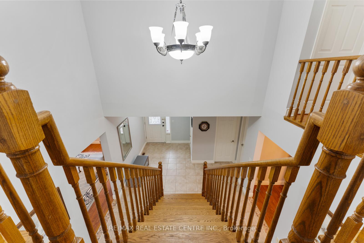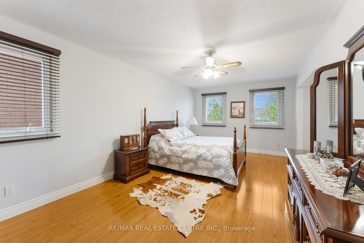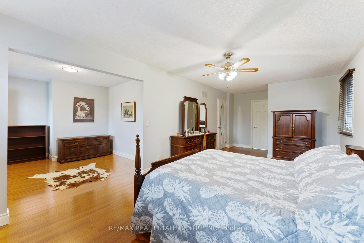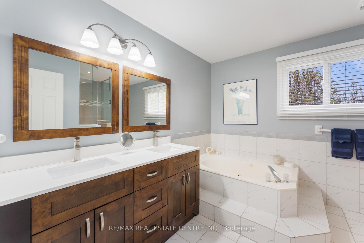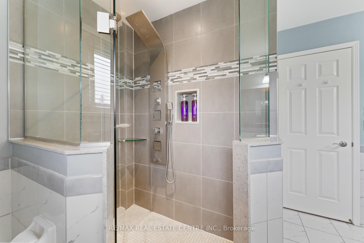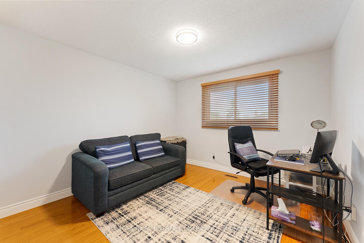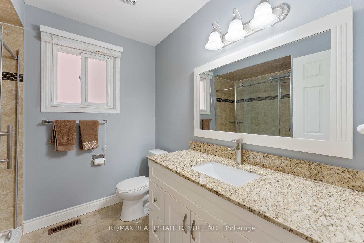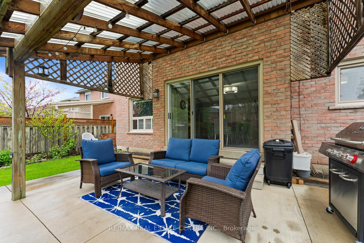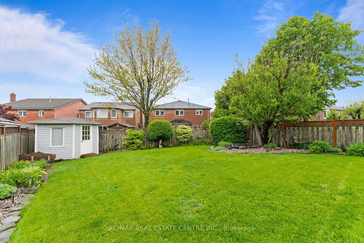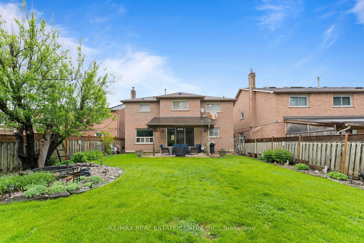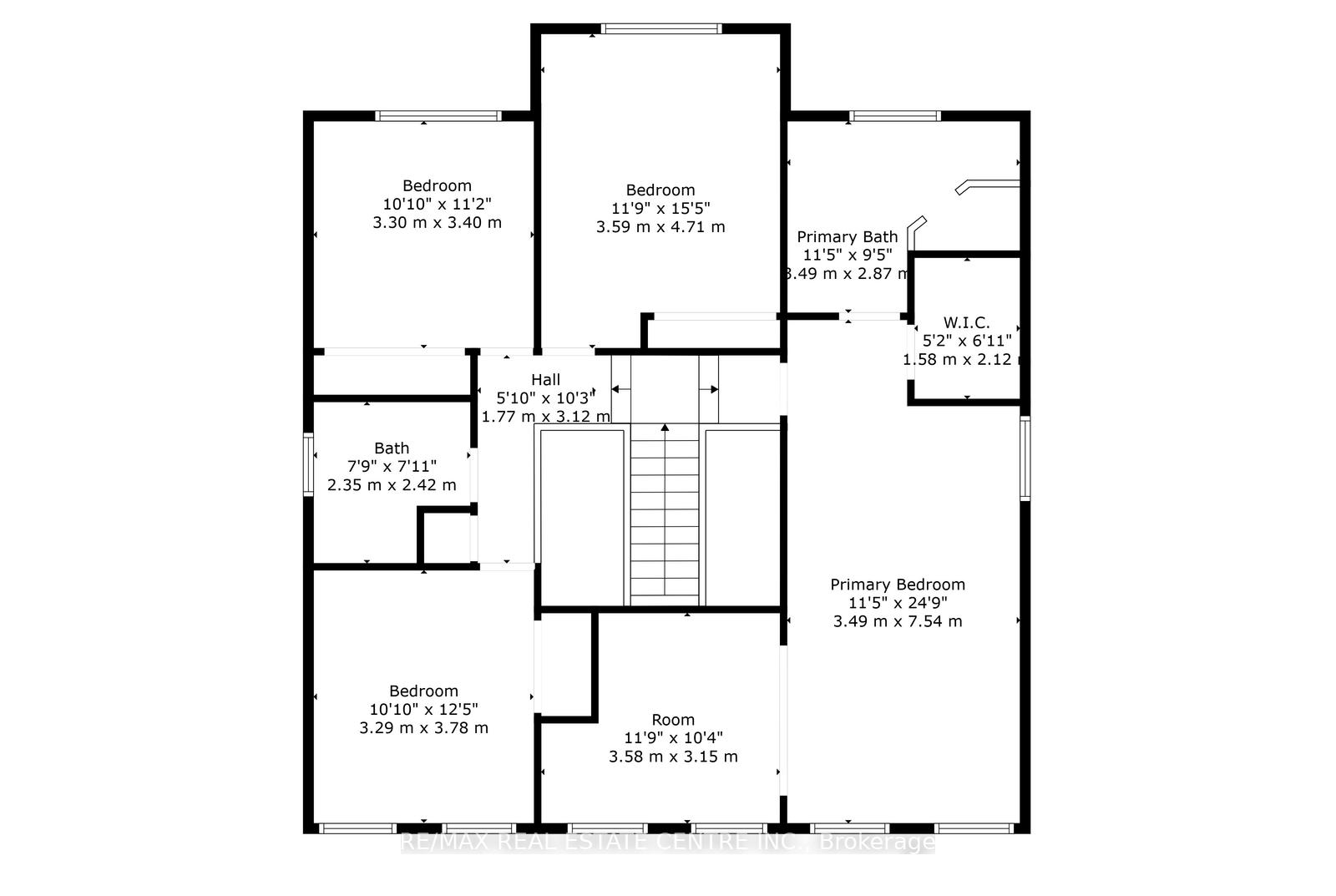$1,225,000
Available - For Sale
Listing ID: W12171969
89 NEWBURY Cres , Brampton, L6S 5L7, Peel
| Welcome to 86 Newbury Crescent, a beautifully maintained, one-owner detached home nestled in the highly sought-after N Section community of Brampton! Boasting over 2,700 sq. ft. of thoughtfully designed living space, this elegant home offers timeless charm, modern upgrades, and the perfect layout for family living and entertaining. Set on an oversized 45 x 147 ft premium lot, this home welcomes you with a grand oak staircase and hardwood flooring throughout. The main floor features a spacious open-concept kitchen and family room, creating a warm and functional space to gather. The upgraded kitchen is a standout, complete with quartz countertops, stainless steel appliances, a deep-dish sink, upgraded faucet, and stylish lighting. A convenient 2-piece bath completes the main floor. The triple sliding door leads to your backyard retreat a beautifully landscaped oasis featuring a custom shed, tranquil pond, and a covered patio with awning, perfect for outdoor dining or relaxing. Enjoy the convenience of separate formal living and dining rooms that offer additional space for hosting. Upstairs, the expansive primary bedroom includes its own sitting area and a luxurious 5-piece ensuite with a jacuzzi tub and separate shower a perfect escape at the end of the day. Three additional generously sized bedrooms and a second full bath complete the upper level, while a powder room is located on the main floor. Additional highlights include a newer high-efficiency furnace, updated windows (replaced approx. 10 years ago), a newer water tank, cold cellar, and an unfinished basement with drywall and a rough-in for a future bathroom. The double car garage provides plenty of parking and storage. This property is being offered for the first time by the original owner and has been kept in immaculate condition. |
| Price | $1,225,000 |
| Taxes: | $6530.42 |
| Occupancy: | Owner |
| Address: | 89 NEWBURY Cres , Brampton, L6S 5L7, Peel |
| Directions/Cross Streets: | Bovaird Dr And Dixie Rd |
| Rooms: | 12 |
| Bedrooms: | 4 |
| Bedrooms +: | 0 |
| Family Room: | T |
| Basement: | Unfinished |
| Level/Floor | Room | Length(ft) | Width(ft) | Descriptions | |
| Room 1 | Main | Foyer | 6.99 | 5.48 | |
| Room 2 | Main | Living Ro | 11.45 | 17.25 | |
| Room 3 | Main | Family Ro | 12.99 | 16.89 | Fireplace |
| Room 4 | Main | Kitchen | 10.86 | 10.86 | |
| Room 5 | Main | Dining Ro | 11.12 | 14.17 | |
| Room 6 | Main | Laundry | 10.86 | 8.79 | |
| Room 7 | Second | Primary B | 11.45 | 24.73 | Walk-In Closet(s), 4 Pc Ensuite |
| Room 8 | Second | Bedroom 2 | 11.78 | 15.45 | Closet, Window |
| Room 9 | Second | Bedroom 3 | 10.82 | 11.15 | Closet, Window |
| Room 10 | Second | Bedroom 3 | 10.79 | 911.84 | Closet, Window |
| Room 11 | Second | Bedroom 4 | 11.74 | 10.33 |
| Washroom Type | No. of Pieces | Level |
| Washroom Type 1 | 4 | Second |
| Washroom Type 2 | 3 | Second |
| Washroom Type 3 | 2 | Main |
| Washroom Type 4 | 0 | |
| Washroom Type 5 | 0 |
| Total Area: | 0.00 |
| Property Type: | Detached |
| Style: | 2-Storey |
| Exterior: | Brick |
| Garage Type: | Attached |
| Drive Parking Spaces: | 4 |
| Pool: | None |
| Approximatly Square Footage: | 2500-3000 |
| CAC Included: | N |
| Water Included: | N |
| Cabel TV Included: | N |
| Common Elements Included: | N |
| Heat Included: | N |
| Parking Included: | N |
| Condo Tax Included: | N |
| Building Insurance Included: | N |
| Fireplace/Stove: | Y |
| Heat Type: | Forced Air |
| Central Air Conditioning: | Central Air |
| Central Vac: | N |
| Laundry Level: | Syste |
| Ensuite Laundry: | F |
| Sewers: | Sewer |
$
%
Years
This calculator is for demonstration purposes only. Always consult a professional
financial advisor before making personal financial decisions.
| Although the information displayed is believed to be accurate, no warranties or representations are made of any kind. |
| RE/MAX REAL ESTATE CENTRE INC. |
|
|

Shaukat Malik, M.Sc
Broker Of Record
Dir:
647-575-1010
Bus:
416-400-9125
Fax:
1-866-516-3444
| Book Showing | Email a Friend |
Jump To:
At a Glance:
| Type: | Freehold - Detached |
| Area: | Peel |
| Municipality: | Brampton |
| Neighbourhood: | Westgate |
| Style: | 2-Storey |
| Tax: | $6,530.42 |
| Beds: | 4 |
| Baths: | 3 |
| Fireplace: | Y |
| Pool: | None |
Locatin Map:
Payment Calculator:

