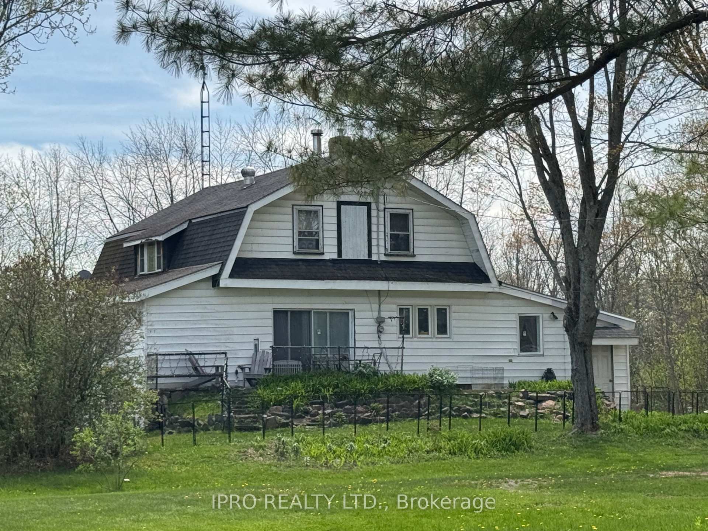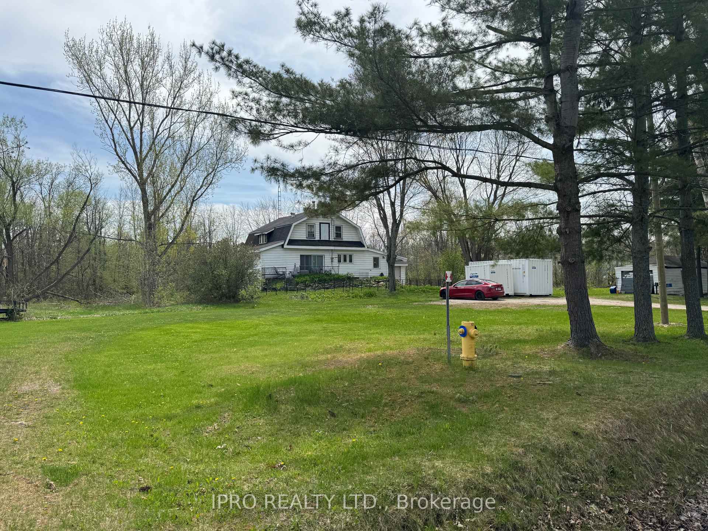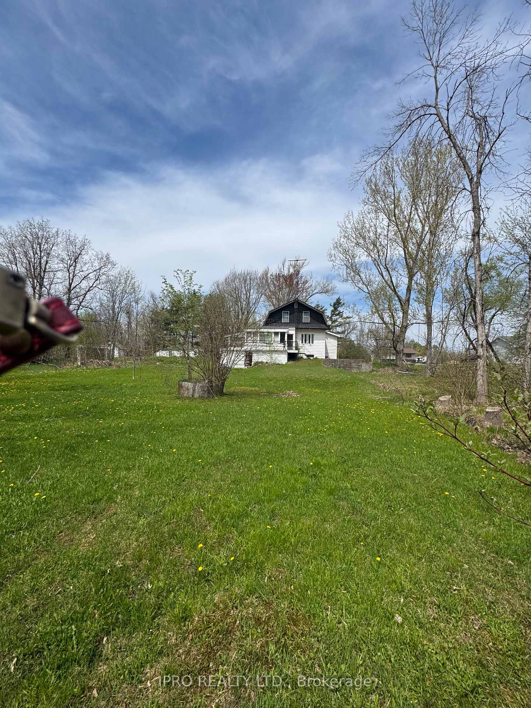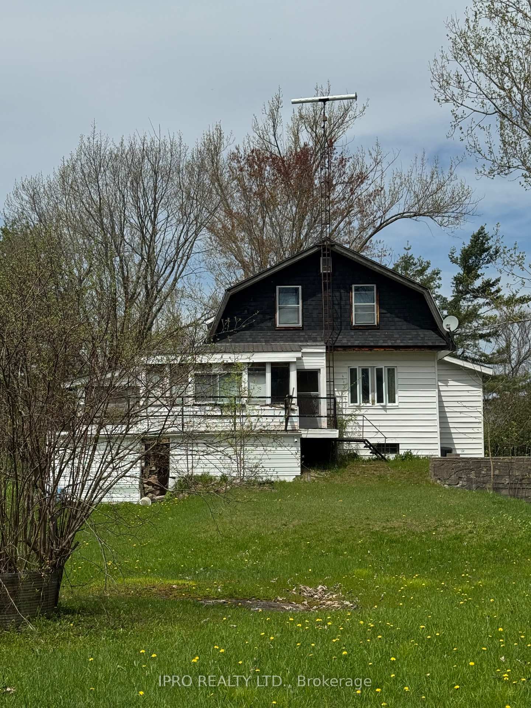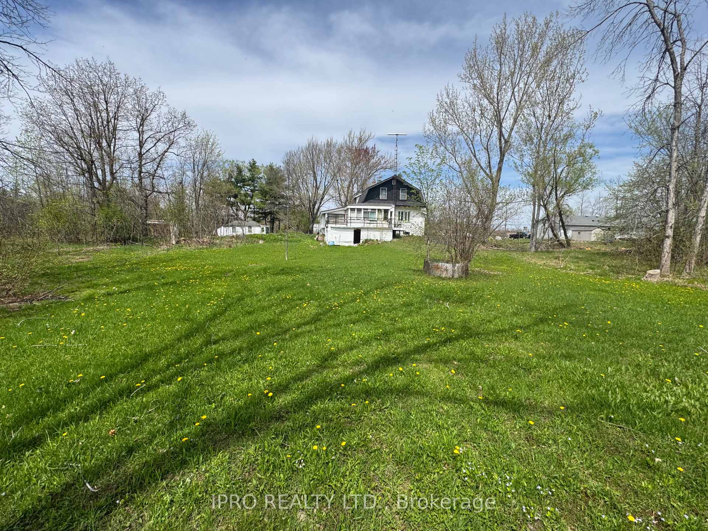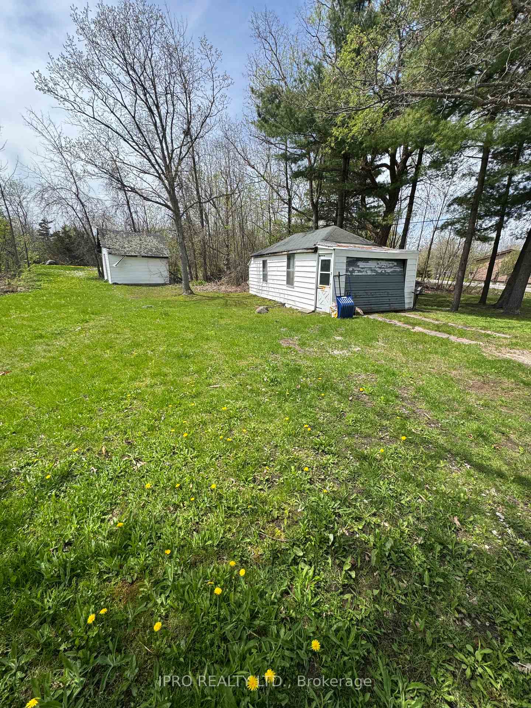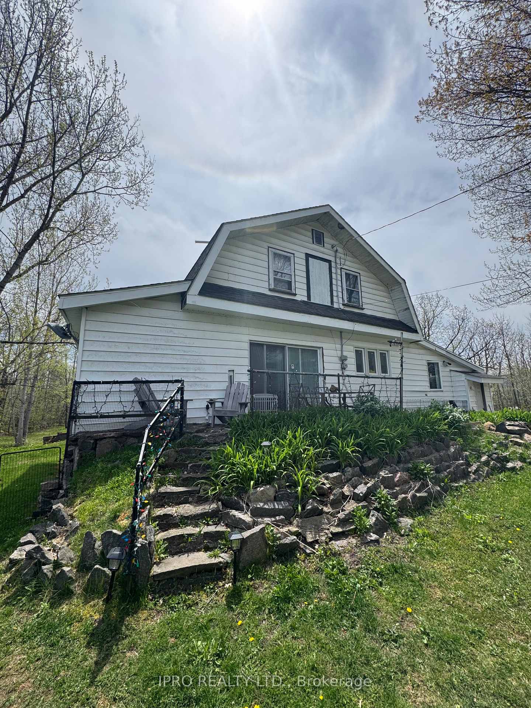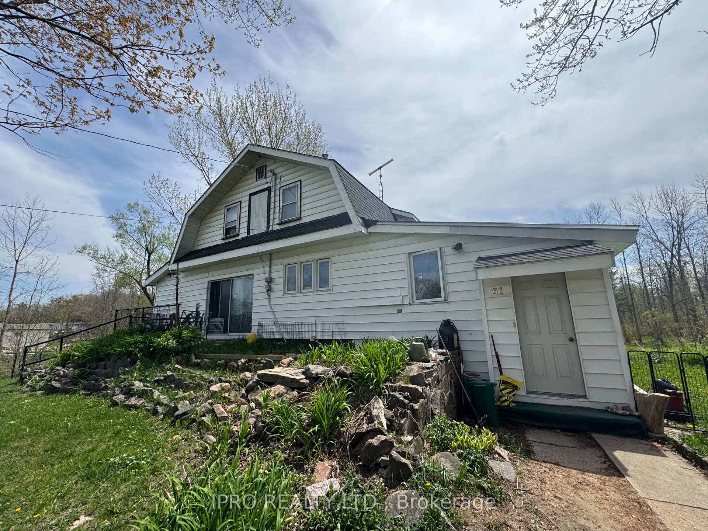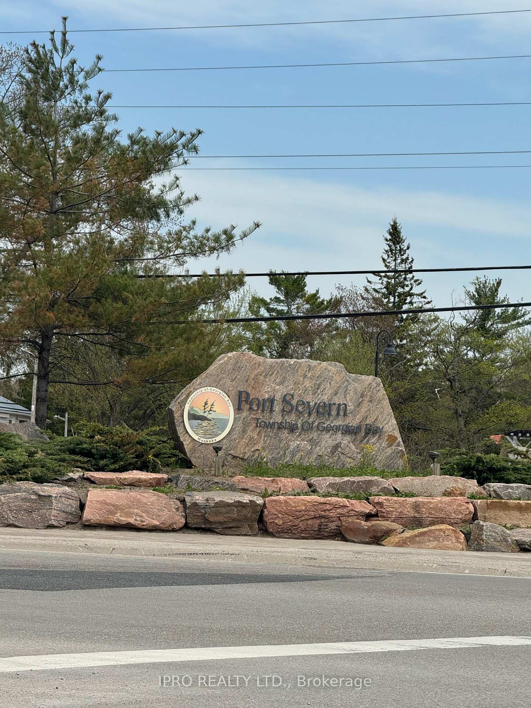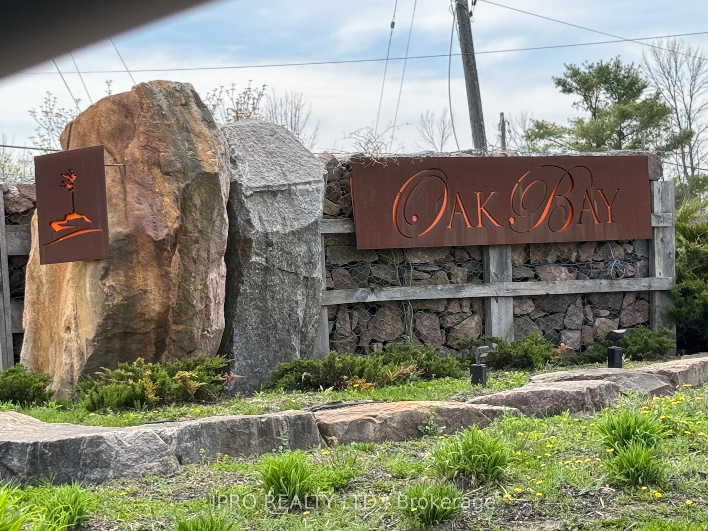$275,888
Available - For Sale
Listing ID: X12170502
61 Leduc Lane , Georgian Bay, L0K 1S0, Muskoka
| Your Muskoka Escape Awaits Backing Onto Oak Bay Golf Course! Tucked between the charming resort communities of Port Severn and Honey Harbour, this unique opportunity offers the perfect blend of rural tranquility and cottage country charm. Just minutes from Highway 400, you're effortlessly connected to the GTA, with Barrie less than an hour away ideal for commuters or weekenders alike. Backing directly onto the prestigious 18-hole Oak Bay Golf Course and its adjacent luxury condo development, the property offers endless recreational possibilities right at your doorstep. Whether you're an avid golfer, a nature lover, or someone dreaming of building a sereneget away, this is a location that delivers. Situated in a quiet, mixed residential community of both permanent homes and seasonal retreats, you'll enjoy the peaceful rhythm of Muskoka life. This property is being sold as is, where is with no warranties or representations made by the estate or its representatives. Its a blank canvas with incredible potential ripe for your vision, renovation, or rebuild with the added benefit of hydro, municipal water and seweral ready available. Looking for an investment, a future retirement retreat, or a four-season escape? This is the opportunity you've been waiting for. Opportunities like this in Muskoka don't come around often. |
| Price | $275,888 |
| Taxes: | $2117.01 |
| Assessment Year: | 2024 |
| Occupancy: | Owner |
| Address: | 61 Leduc Lane , Georgian Bay, L0K 1S0, Muskoka |
| Directions/Cross Streets: | HONEY HARBOUR ROAD & GOLF COURSE ROAD |
| Rooms: | 10 |
| Bedrooms: | 3 |
| Bedrooms +: | 0 |
| Family Room: | T |
| Basement: | Exposed Rock, Unfinished |
| Level/Floor | Room | Length(ft) | Width(ft) | Descriptions | |
| Room 1 | Main | Kitchen | |||
| Room 2 | Main | Dining Ro | |||
| Room 3 | Main | Family Ro | |||
| Room 4 | Main | Sitting | |||
| Room 5 | Main | Bathroom | |||
| Room 6 | Main | Foyer | |||
| Room 7 | Main | Sunroom | |||
| Room 8 | Main | Utility R | |||
| Room 9 | Basement | Utility R | |||
| Room 10 | Upper | Primary B | |||
| Room 11 | Upper | Bedroom 2 | |||
| Room 12 | Upper | Bedroom 3 | |||
| Room 13 | Upper | Bathroom |
| Washroom Type | No. of Pieces | Level |
| Washroom Type 1 | 3 | Main |
| Washroom Type 2 | 4 | Second |
| Washroom Type 3 | 0 | |
| Washroom Type 4 | 0 | |
| Washroom Type 5 | 0 |
| Total Area: | 0.00 |
| Approximatly Age: | 51-99 |
| Property Type: | Detached |
| Style: | 1 1/2 Storey |
| Exterior: | Vinyl Siding |
| Garage Type: | Other |
| (Parking/)Drive: | Available, |
| Drive Parking Spaces: | 6 |
| Park #1 | |
| Parking Type: | Available, |
| Park #2 | |
| Parking Type: | Available |
| Park #3 | |
| Parking Type: | Front Yard |
| Pool: | None |
| Other Structures: | Garden Shed, S |
| Approximatly Age: | 51-99 |
| Approximatly Square Footage: | 2000-2500 |
| Property Features: | Golf, Lake Access |
| CAC Included: | N |
| Water Included: | N |
| Cabel TV Included: | N |
| Common Elements Included: | N |
| Heat Included: | N |
| Parking Included: | N |
| Condo Tax Included: | N |
| Building Insurance Included: | N |
| Fireplace/Stove: | Y |
| Heat Type: | Forced Air |
| Central Air Conditioning: | Central Air |
| Central Vac: | N |
| Laundry Level: | Syste |
| Ensuite Laundry: | F |
| Elevator Lift: | False |
| Sewers: | Sewer |
| Utilities-Hydro: | Y |
$
%
Years
This calculator is for demonstration purposes only. Always consult a professional
financial advisor before making personal financial decisions.
| Although the information displayed is believed to be accurate, no warranties or representations are made of any kind. |
| IPRO REALTY LTD. |
|
|

Shaukat Malik, M.Sc
Broker Of Record
Dir:
647-575-1010
Bus:
416-400-9125
Fax:
1-866-516-3444
| Book Showing | Email a Friend |
Jump To:
At a Glance:
| Type: | Freehold - Detached |
| Area: | Muskoka |
| Municipality: | Georgian Bay |
| Neighbourhood: | Baxter |
| Style: | 1 1/2 Storey |
| Approximate Age: | 51-99 |
| Tax: | $2,117.01 |
| Beds: | 3 |
| Baths: | 2 |
| Fireplace: | Y |
| Pool: | None |
Locatin Map:
Payment Calculator:

