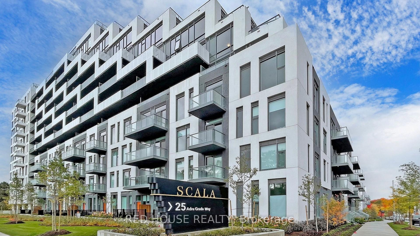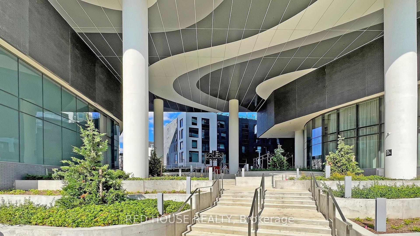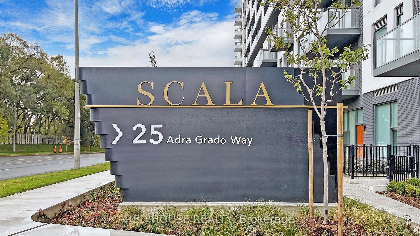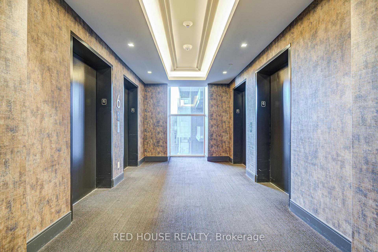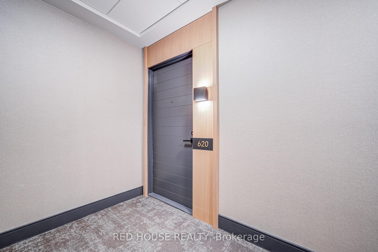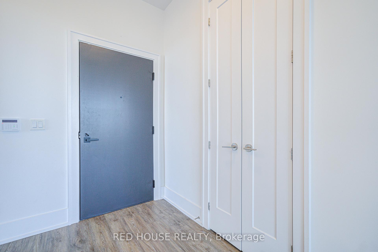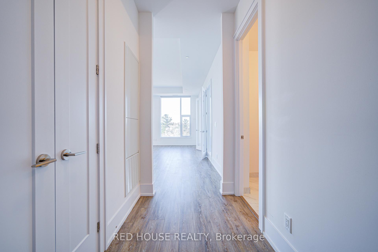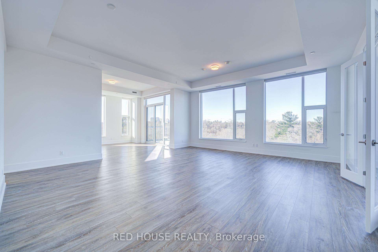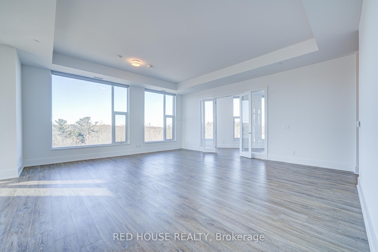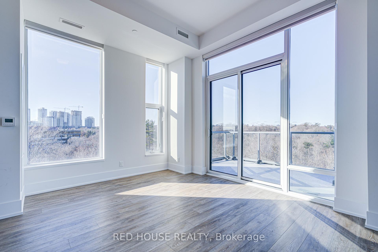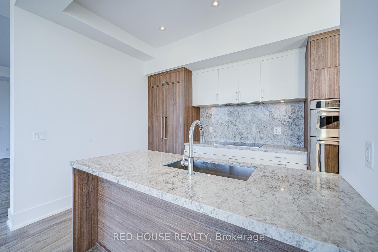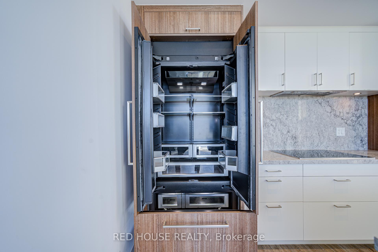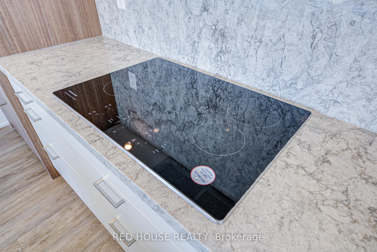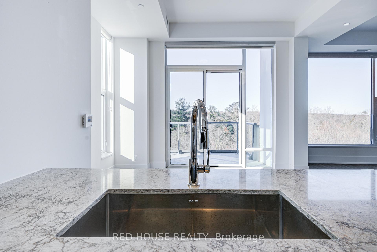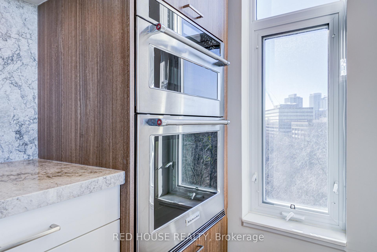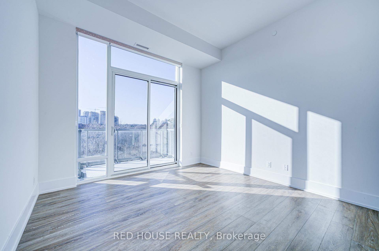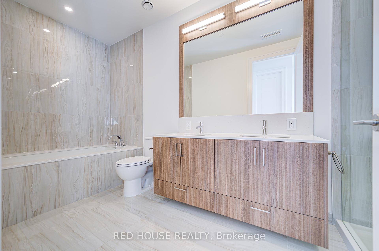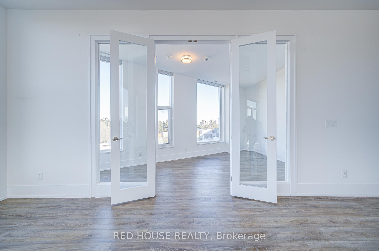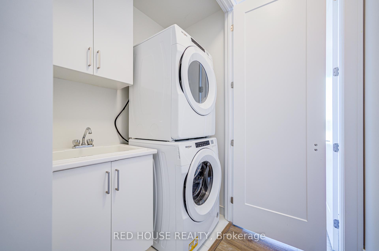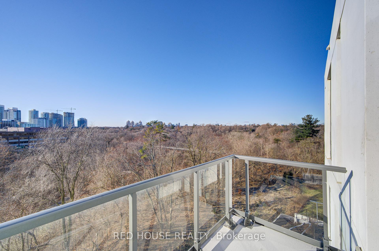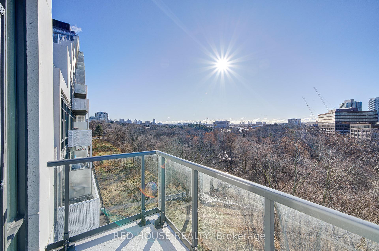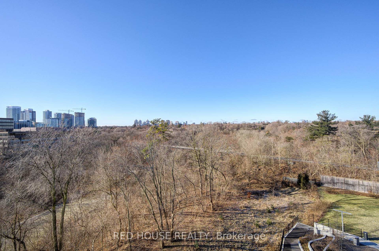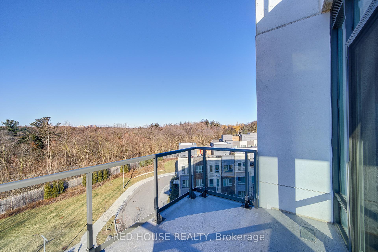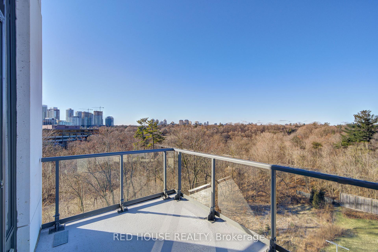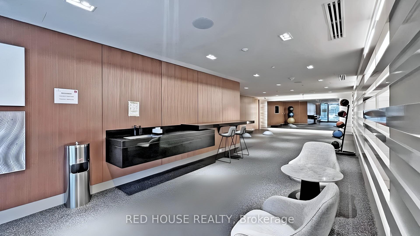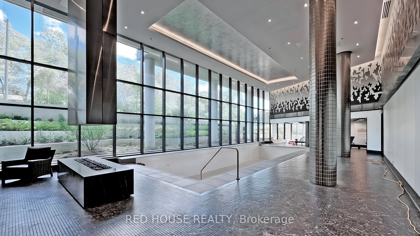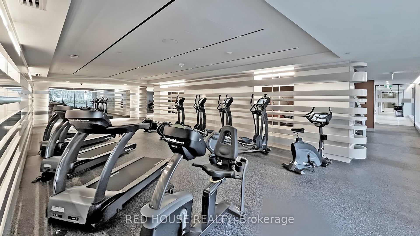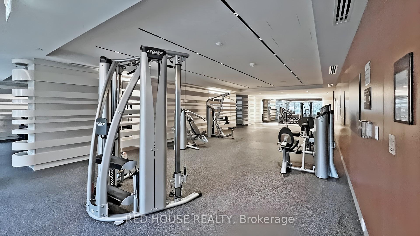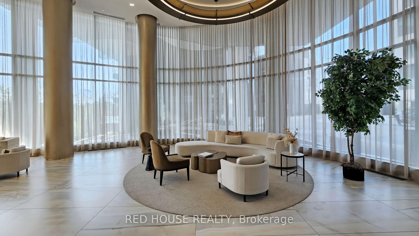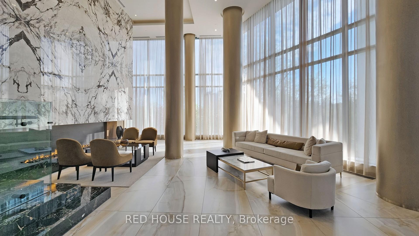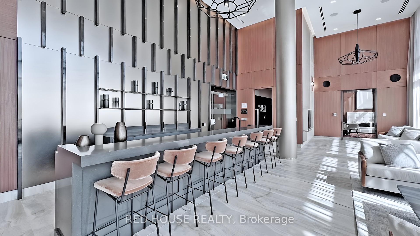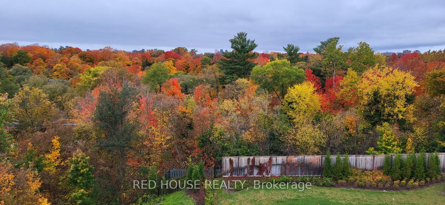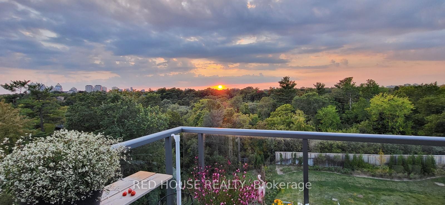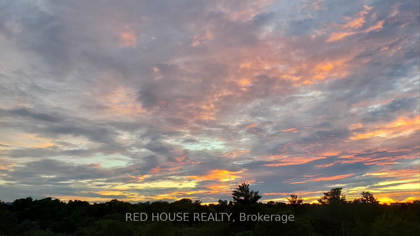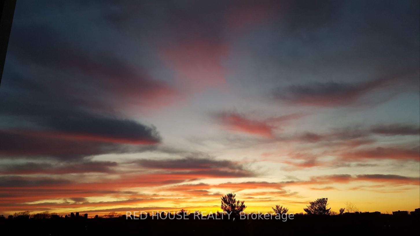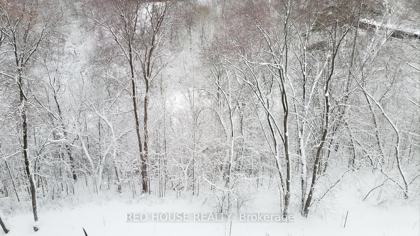$1,499,800
Available - For Sale
Listing ID: C12170829
25 Adra Grado Way , Toronto, M2J 0H6, Toronto
| Discover unparalleled luxury at 25 Adra Grado Way in Toronto, Ontario, with this exquisite corner unit that redefines modern living. This stunning residence offers a perfect blend of sophistication and comfort, boasting 10.75 ft ceilings and expansive panoramic exposure in 3 directions, that bathes the space with warm natural light, creating an airy and open ambiance throughout. High-end finishes and designer appliances elevate the space and delight the senses. The thoughtfully designed layout includes two spacious bedrooms at opposite ends, each with its own ensuite bathroom, ensuring privacy and convenience. An enclosed office space provides the ideal setting for remote work or creative pursuits. The open-concept living and dining areas flow seamlessly into a sleek kitchen, complete with a breakfast nook and direct access to a private balcony, perfect for enjoying morning coffee or evening sunsets, in peaceful tranquility, while equally suitable for hosting intimate social gatherings. Located in a desirable pocket of North York, this condo offers effortless access to public transit, major highways, a world class hospital along with a plethora of options for shopping, dining, and recreation. Immerse yourself in the ever-changing beauty of the four seasons. Embrace the perfect harmony of serene nature and vibrant cityscape in this unique home, with unobstructed views and access to lush parks and scenic trails. Experience the pinnacle of luxury condo living without compromise. |
| Price | $1,499,800 |
| Taxes: | $8490.48 |
| Occupancy: | Vacant |
| Address: | 25 Adra Grado Way , Toronto, M2J 0H6, Toronto |
| Postal Code: | M2J 0H6 |
| Province/State: | Toronto |
| Directions/Cross Streets: | Leslie Street & Sheppard Avenue |
| Level/Floor | Room | Length(ft) | Width(ft) | Descriptions | |
| Room 1 | Flat | Living Ro | 22.17 | 20.17 | Combined w/Dining, Large Window, Hardwood Floor |
| Room 2 | Flat | Dining Ro | 22.17 | 20.17 | Combined w/Living, Large Window, Hardwood Floor |
| Room 3 | Flat | Kitchen | 13.45 | 7.94 | Quartz Counter, B/I Appliances, Hardwood Floor |
| Room 4 | Flat | Breakfast | 13.61 | 13.12 | Overlooks Park, W/O To Balcony, Hardwood Floor |
| Room 5 | Flat | Primary B | 13.78 | 11.81 | 5 Pc Ensuite, Walk-In Closet(s), W/O To Balcony |
| Room 6 | Flat | Bedroom 2 | 17.65 | 10.1 | 4 Pc Ensuite, Walk-In Closet(s), Hardwood Floor |
| Room 7 | Flat | Office | 21.98 | 13.19 | Glass Doors, Hardwood Floor, Overlooks Park |
| Washroom Type | No. of Pieces | Level |
| Washroom Type 1 | 5 | Flat |
| Washroom Type 2 | 4 | Flat |
| Washroom Type 3 | 2 | Flat |
| Washroom Type 4 | 0 | |
| Washroom Type 5 | 0 |
| Total Area: | 0.00 |
| Approximatly Age: | 0-5 |
| Sprinklers: | Secu |
| Washrooms: | 3 |
| Heat Type: | Forced Air |
| Central Air Conditioning: | Central Air |
$
%
Years
This calculator is for demonstration purposes only. Always consult a professional
financial advisor before making personal financial decisions.
| Although the information displayed is believed to be accurate, no warranties or representations are made of any kind. |
| RED HOUSE REALTY |
|
|

Shaukat Malik, M.Sc
Broker Of Record
Dir:
647-575-1010
Bus:
416-400-9125
Fax:
1-866-516-3444
| Virtual Tour | Book Showing | Email a Friend |
Jump To:
At a Glance:
| Type: | Com - Condo Apartment |
| Area: | Toronto |
| Municipality: | Toronto C15 |
| Neighbourhood: | Bayview Village |
| Style: | Apartment |
| Approximate Age: | 0-5 |
| Tax: | $8,490.48 |
| Maintenance Fee: | $1,363.87 |
| Beds: | 2+1 |
| Baths: | 3 |
| Fireplace: | N |
Locatin Map:
Payment Calculator:

