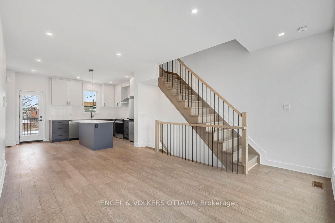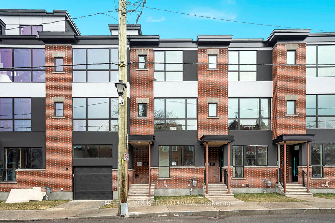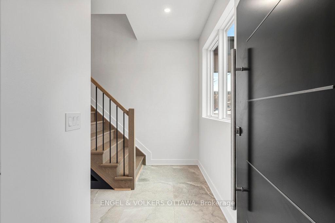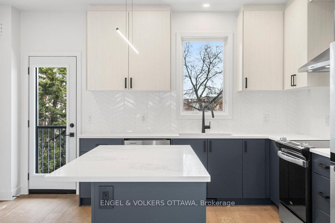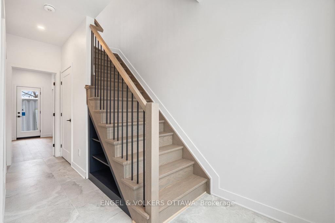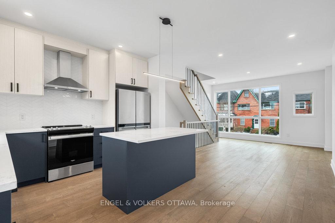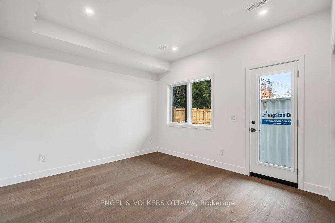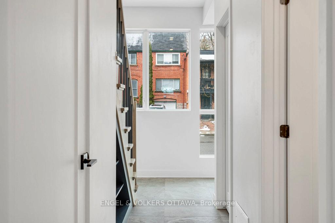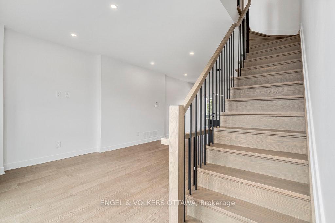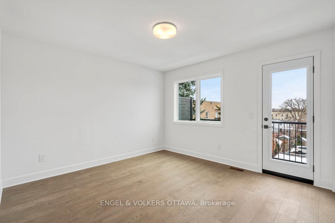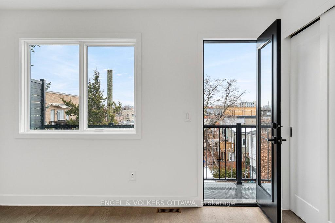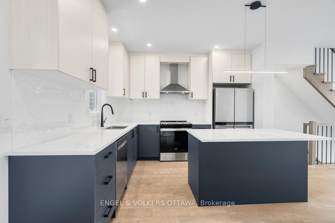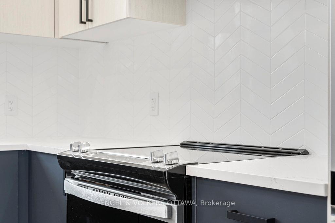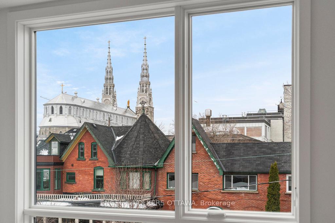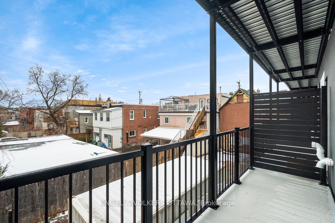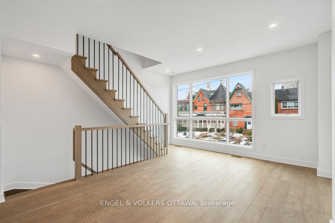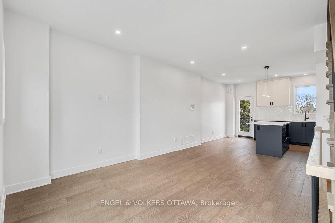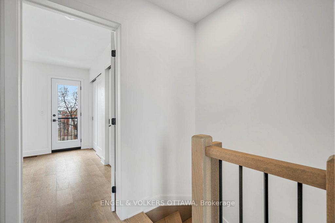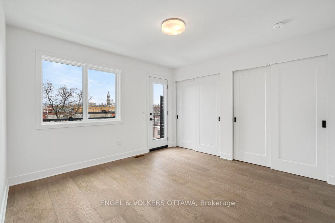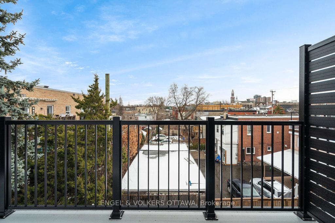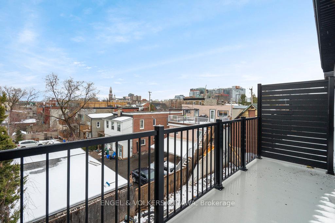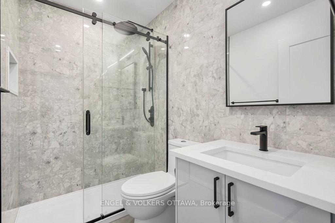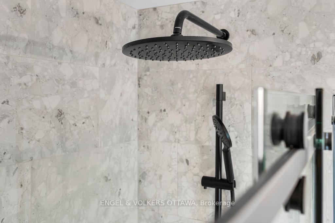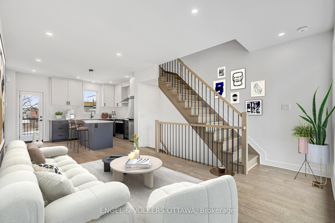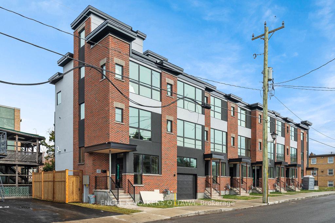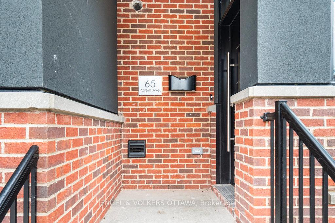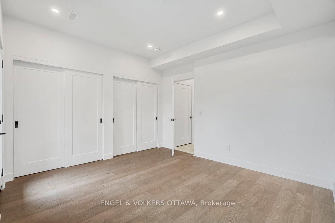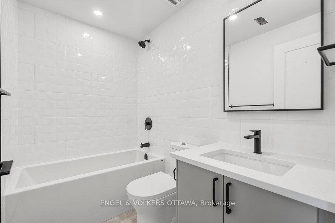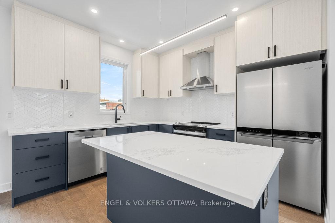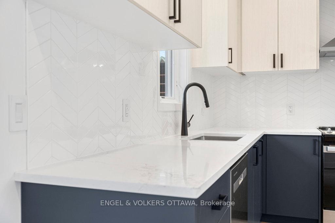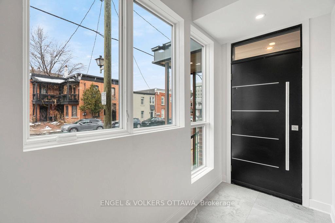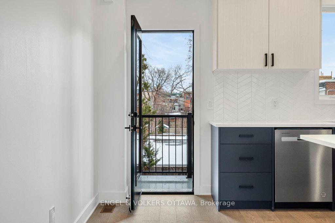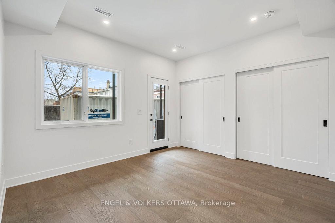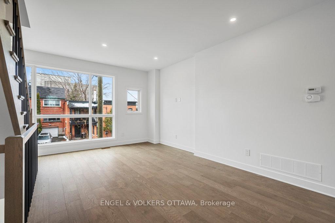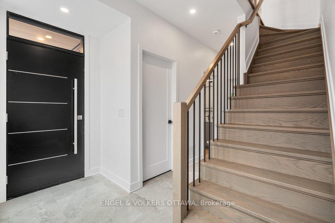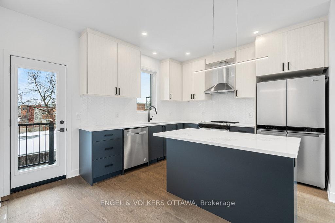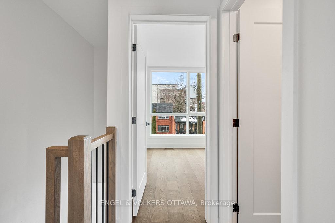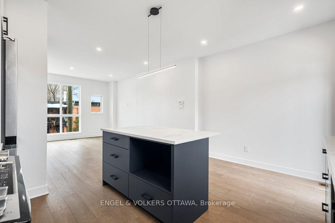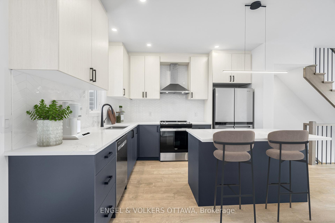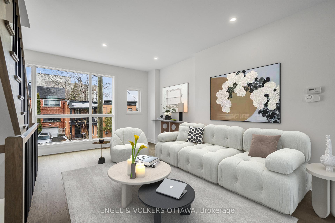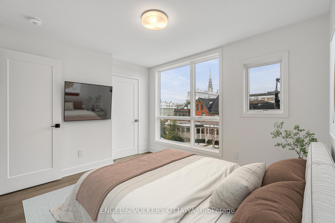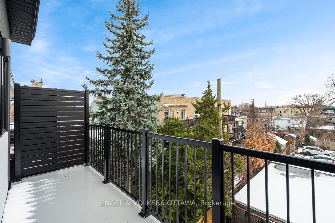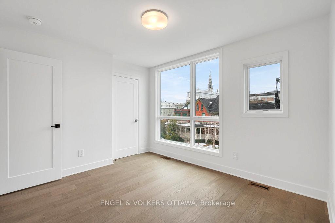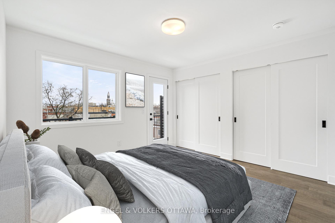$1,098,000
Available - For Sale
Listing ID: X12171919
73 Parent Aven , Lower Town - Sandy Hill, K1N 0E6, Ottawa
| Experience refined urban living in this beautiful three-bedroom townhome built by award-winning Roca Homes. Thoughtfully laid out across three levels, the home features a versatile main floor with a welcoming foyer, full bathroom, laundry, storage, and a flexible office/bedroom with private rear access ideal for client meetings or Airbnb potential. The second level offers an open-concept kitchen, dining, and living space with stunning views and a balcony perfect for summer BBQs, while the top floor includes two comfortable bedrooms and another full bathroom. Stylish, functional, and perfect for a live-work lifestyle. 24-hour irrevocable on all offers. |
| Price | $1,098,000 |
| Taxes: | $1374.36 |
| Occupancy: | Vacant |
| Address: | 73 Parent Aven , Lower Town - Sandy Hill, K1N 0E6, Ottawa |
| Directions/Cross Streets: | Parent Ave & Guigues Ave |
| Rooms: | 6 |
| Bedrooms: | 3 |
| Bedrooms +: | 0 |
| Family Room: | F |
| Basement: | None |
| Level/Floor | Room | Length(ft) | Width(ft) | Descriptions | |
| Room 1 | Ground | Foyer | 15.58 | 9.51 | Tile Floor |
| Room 2 | Ground | Bedroom | 12.33 | 11.68 | Hardwood Floor, Large Closet |
| Room 3 | Ground | Laundry | 7.68 | 3.18 | |
| Room 4 | Ground | Bathroom | 7.74 | 4.82 | 4 Pc Bath, Granite Counters |
| Room 5 | Second | Living Ro | 15.68 | 14.4 | Combined w/Dining, Hardwood Floor |
| Room 6 | Second | Kitchen | 14.4 | 11.91 | Granite Counters, Hardwood Floor, Stainless Steel Appl |
| Room 7 | Third | Primary B | 11.91 | 11.84 | Large Closet, Hardwood Floor |
| Room 8 | Third | Bathroom | 7.58 | 4.99 | 3 Pc Bath, Granite Counters |
| Room 9 | Third | Bedroom | 10.99 | 10.07 | Closet, Hardwood Floor |
| Washroom Type | No. of Pieces | Level |
| Washroom Type 1 | 4 | Ground |
| Washroom Type 2 | 4 | Third |
| Washroom Type 3 | 0 | |
| Washroom Type 4 | 0 | |
| Washroom Type 5 | 0 |
| Total Area: | 0.00 |
| Property Type: | Att/Row/Townhouse |
| Style: | 3-Storey |
| Exterior: | Brick, Stucco (Plaster) |
| Garage Type: | None |
| Drive Parking Spaces: | 0 |
| Pool: | None |
| Approximatly Square Footage: | 1100-1500 |
| CAC Included: | N |
| Water Included: | N |
| Cabel TV Included: | N |
| Common Elements Included: | N |
| Heat Included: | N |
| Parking Included: | N |
| Condo Tax Included: | N |
| Building Insurance Included: | N |
| Fireplace/Stove: | N |
| Heat Type: | Forced Air |
| Central Air Conditioning: | Central Air |
| Central Vac: | N |
| Laundry Level: | Syste |
| Ensuite Laundry: | F |
| Sewers: | Sewer |
$
%
Years
This calculator is for demonstration purposes only. Always consult a professional
financial advisor before making personal financial decisions.
| Although the information displayed is believed to be accurate, no warranties or representations are made of any kind. |
| ENGEL & VOLKERS OTTAWA |
|
|

Shaukat Malik, M.Sc
Broker Of Record
Dir:
647-575-1010
Bus:
416-400-9125
Fax:
1-866-516-3444
| Book Showing | Email a Friend |
Jump To:
At a Glance:
| Type: | Freehold - Att/Row/Townhouse |
| Area: | Ottawa |
| Municipality: | Lower Town - Sandy Hill |
| Neighbourhood: | 4001 - Lower Town/Byward Market |
| Style: | 3-Storey |
| Tax: | $1,374.36 |
| Beds: | 3 |
| Baths: | 2 |
| Fireplace: | N |
| Pool: | None |
Locatin Map:
Payment Calculator:

