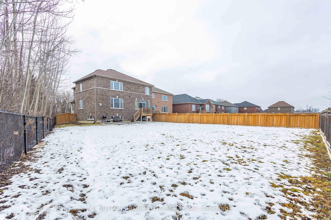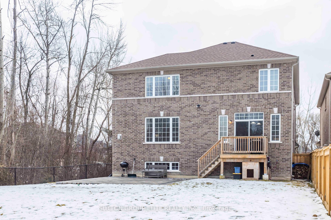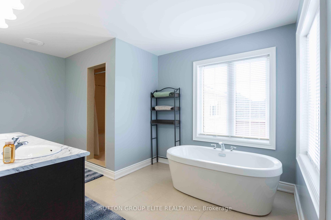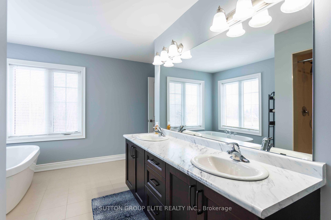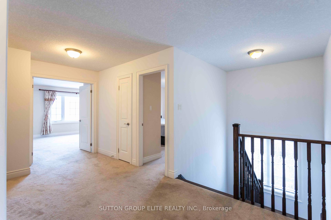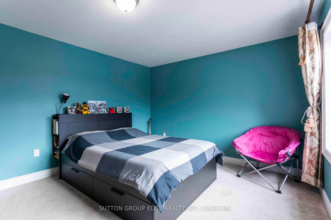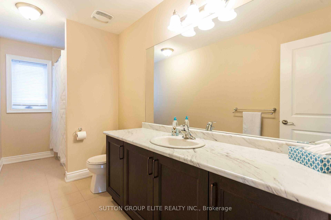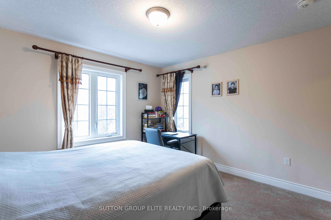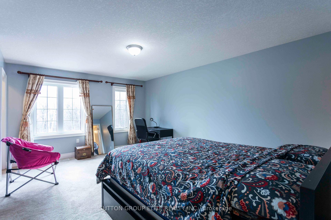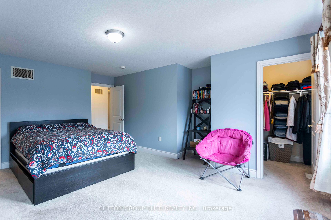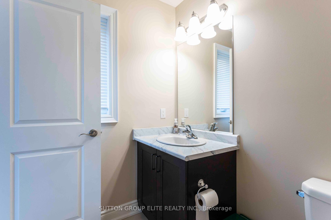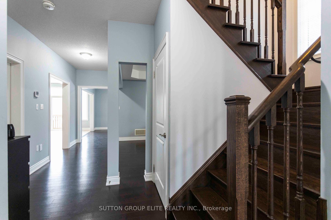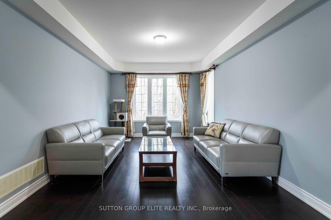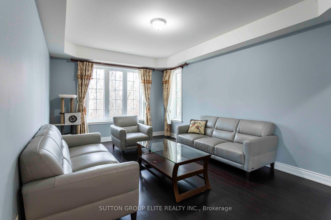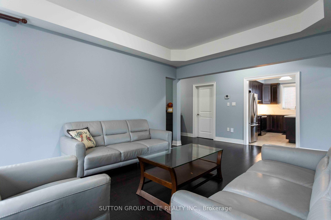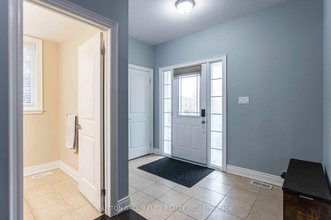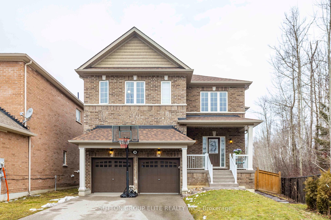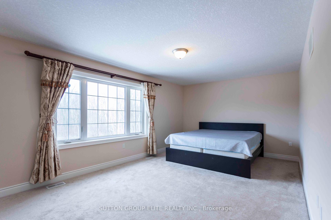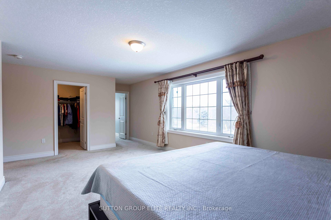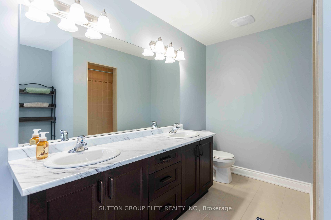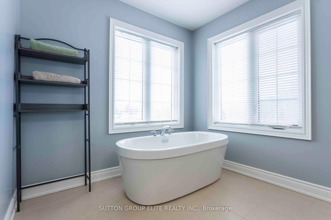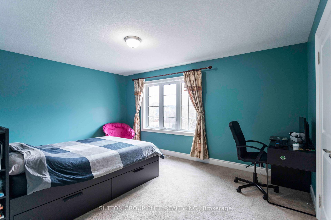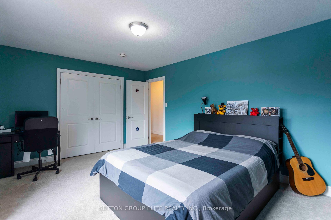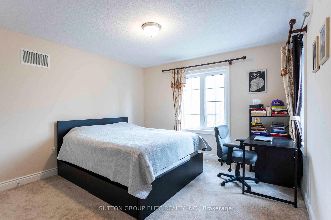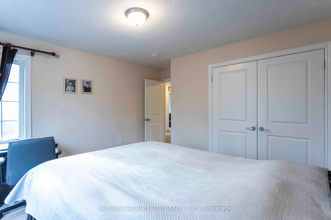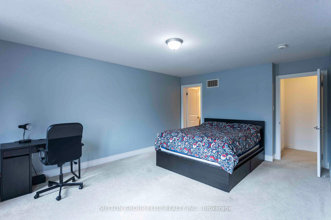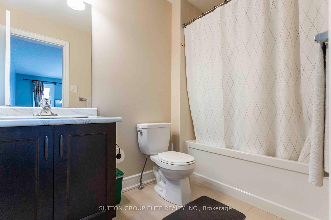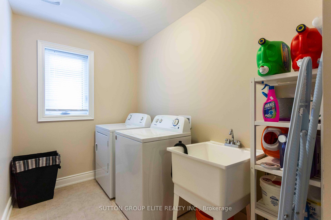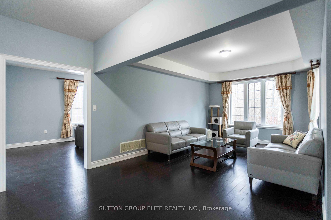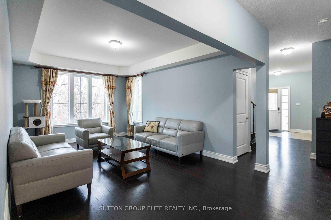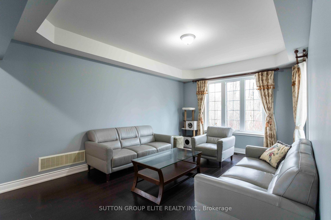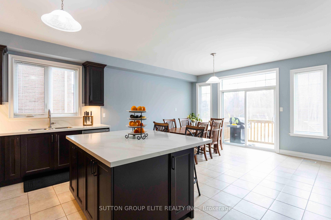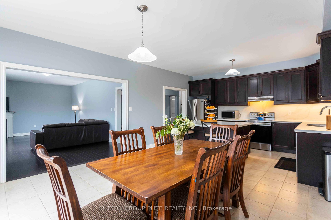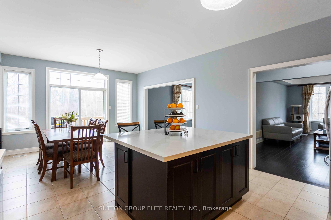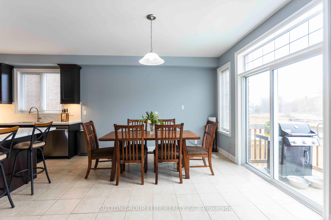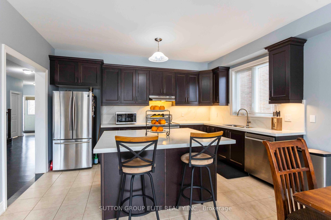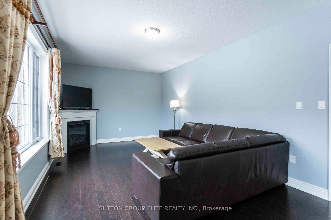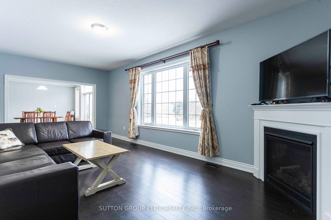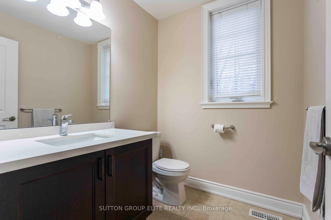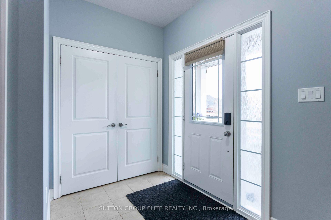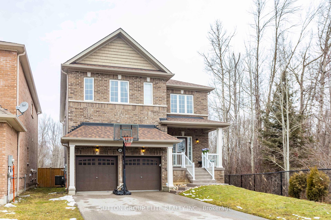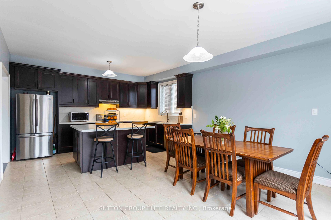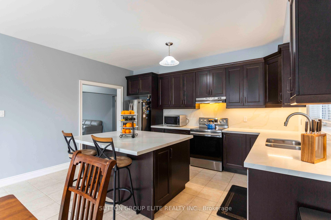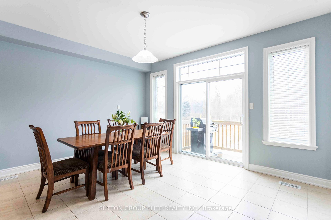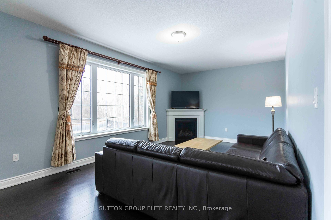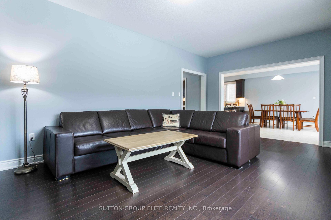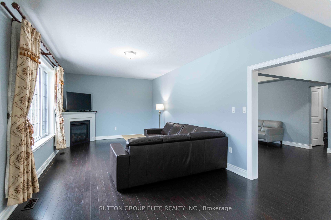$1,339,000
Available - For Sale
Listing ID: N12158580
38 Richmond Park Driv , Georgina, L4P 0A7, York
| Welcome to you next Forever Home. Luxurious And Spacious 4 Bedroom & 4 Washrooms Home, over 3000 sq ft Above ground. Quality Build By Gladebrook Homes! Premium Lot Side & Back Onto Gorgeous Ravine. *Your Private Oasis*. 9' Ceiling On Main Floor, High End Finishes. Tons Of Natural Light, Functional Layout, Extra Long Driveway. 10 Min Walk To Community Beach. Close To Top Rated Schools, Parks, Shopping. Restaurants, Public Transit, Highway 404 And Lots More! |
| Price | $1,339,000 |
| Taxes: | $9277.00 |
| Assessment Year: | 2024 |
| Occupancy: | Owner |
| Address: | 38 Richmond Park Driv , Georgina, L4P 0A7, York |
| Directions/Cross Streets: | The Queensway S /Richmond Park |
| Rooms: | 10 |
| Bedrooms: | 4 |
| Bedrooms +: | 0 |
| Family Room: | T |
| Basement: | Unfinished |
| Level/Floor | Room | Length(ft) | Width(ft) | Descriptions | |
| Room 1 | Main | Kitchen | 22.14 | 14.6 | Open Concept, Quartz Counter, Overlooks Family |
| Room 2 | Main | Family Ro | 21.94 | 11.61 | Hardwood Floor, Fireplace, Overlooks Backyard |
| Room 3 | Main | Dining Ro | 17.25 | 11.74 | Hardwood Floor |
| Room 4 | Upper | Bedroom | 20.3 | 11.94 | 5 Pc Ensuite, Walk-In Closet(s), Broadloom |
| Room 5 | Upper | Bedroom 2 | 15.58 | 11.97 | Double Closet, Broadloom, Large Window |
| Room 6 | Upper | Bedroom 3 | 17.12 | 12.63 | 4 Pc Ensuite, Walk-In Closet(s), Large Window |
| Room 7 | Upper | Bedroom 4 | 12.63 | 11.97 | Double Closet, Broadloom, Large Window |
| Room 8 | Upper | Bathroom | 14.53 | 5.44 | 4 Pc Bath |
| Room 9 | Main | Laundry | 14.53 | 4.33 |
| Washroom Type | No. of Pieces | Level |
| Washroom Type 1 | 5 | Upper |
| Washroom Type 2 | 4 | Upper |
| Washroom Type 3 | 2 | Main |
| Washroom Type 4 | 0 | |
| Washroom Type 5 | 0 |
| Total Area: | 0.00 |
| Approximatly Age: | 6-15 |
| Property Type: | Detached |
| Style: | 2-Storey |
| Exterior: | Brick, Brick Front |
| Garage Type: | Attached |
| (Parking/)Drive: | Private Do |
| Drive Parking Spaces: | 4 |
| Park #1 | |
| Parking Type: | Private Do |
| Park #2 | |
| Parking Type: | Private Do |
| Pool: | None |
| Approximatly Age: | 6-15 |
| Approximatly Square Footage: | 2500-3000 |
| CAC Included: | N |
| Water Included: | N |
| Cabel TV Included: | N |
| Common Elements Included: | N |
| Heat Included: | N |
| Parking Included: | N |
| Condo Tax Included: | N |
| Building Insurance Included: | N |
| Fireplace/Stove: | Y |
| Heat Type: | Forced Air |
| Central Air Conditioning: | Central Air |
| Central Vac: | N |
| Laundry Level: | Syste |
| Ensuite Laundry: | F |
| Sewers: | Sewer |
$
%
Years
This calculator is for demonstration purposes only. Always consult a professional
financial advisor before making personal financial decisions.
| Although the information displayed is believed to be accurate, no warranties or representations are made of any kind. |
| SUTTON GROUP ELITE REALTY INC. |
|
|

Shaukat Malik, M.Sc
Broker Of Record
Dir:
647-575-1010
Bus:
416-400-9125
Fax:
1-866-516-3444
| Book Showing | Email a Friend |
Jump To:
At a Glance:
| Type: | Freehold - Detached |
| Area: | York |
| Municipality: | Georgina |
| Neighbourhood: | Keswick North |
| Style: | 2-Storey |
| Approximate Age: | 6-15 |
| Tax: | $9,277 |
| Beds: | 4 |
| Baths: | 4 |
| Fireplace: | Y |
| Pool: | None |
Locatin Map:
Payment Calculator:

