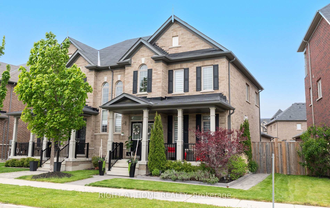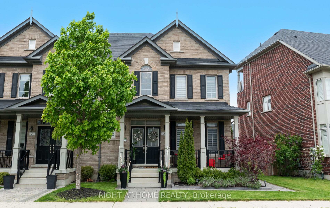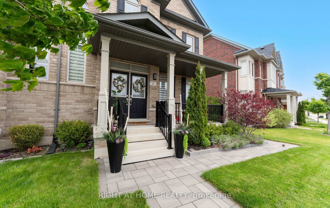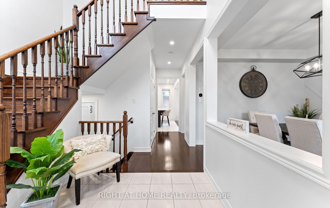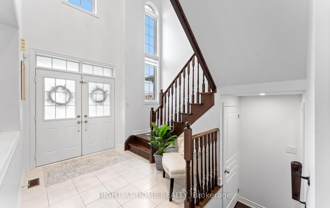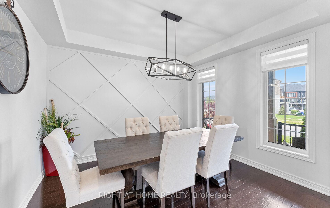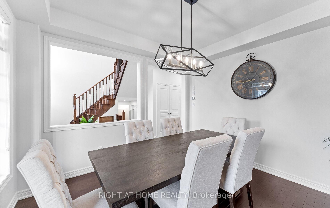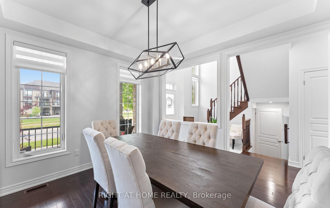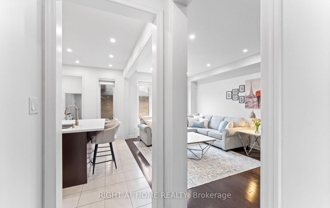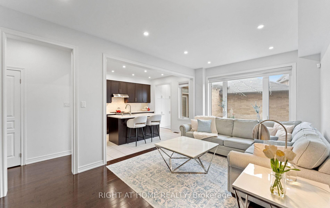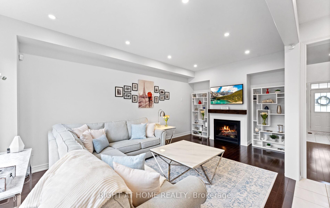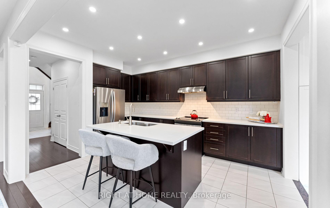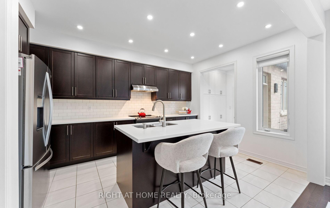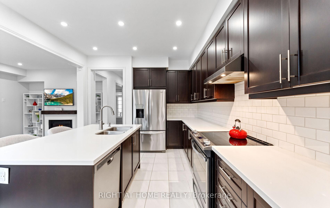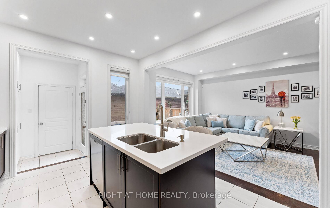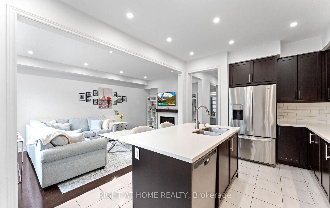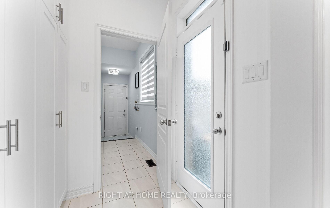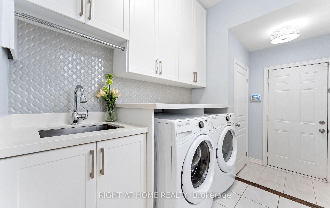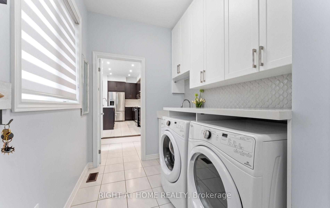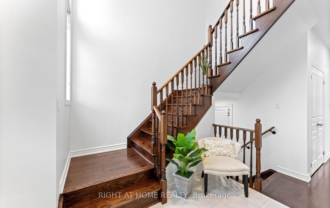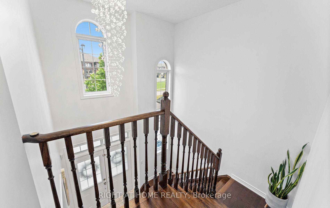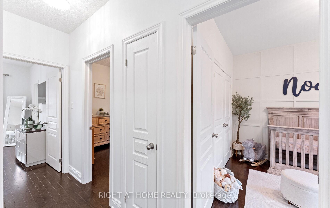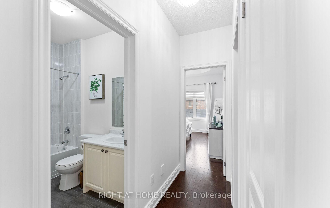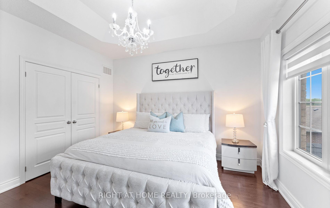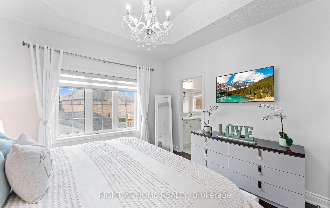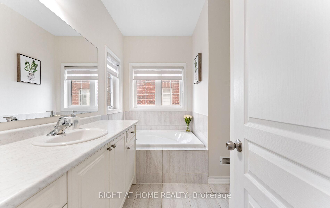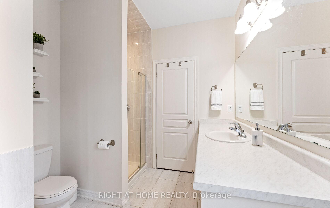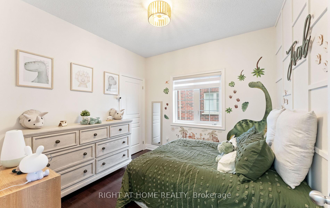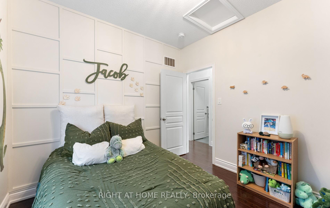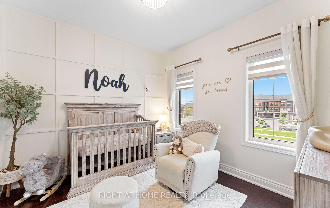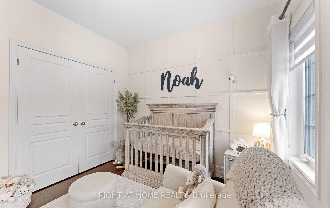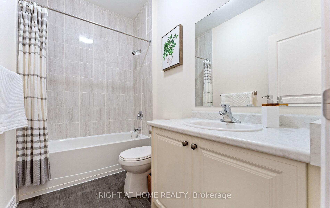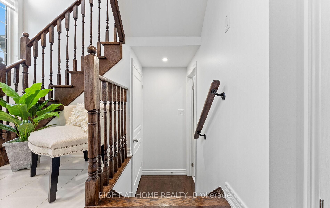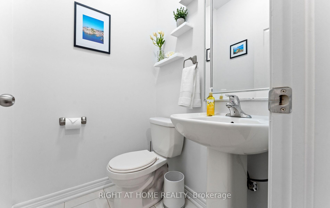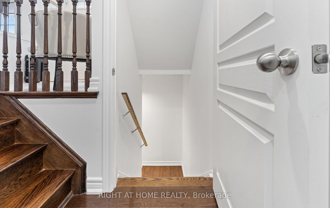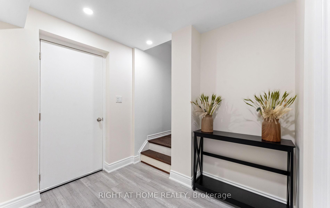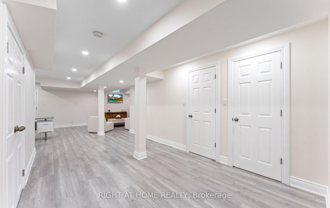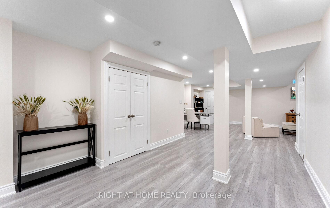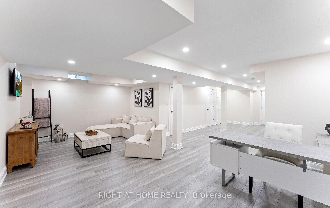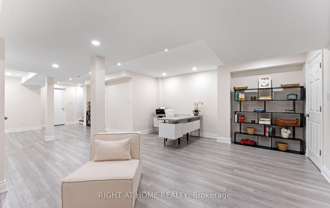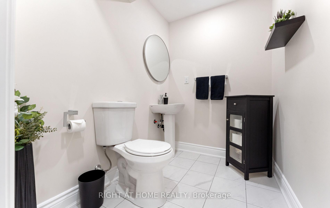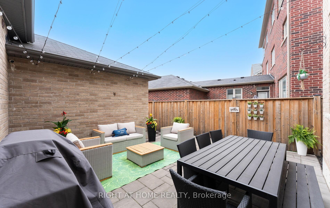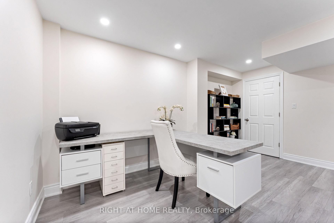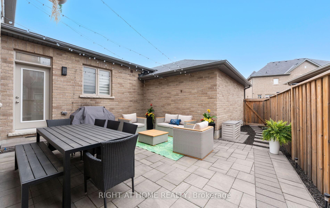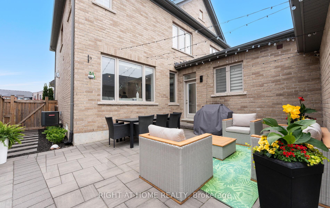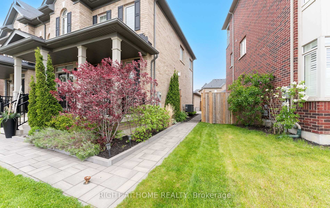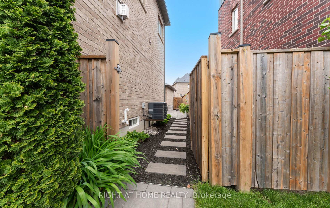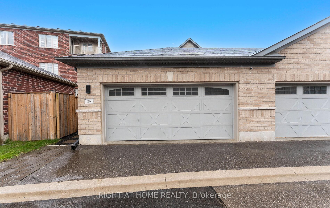$1,245,000
Available - For Sale
Listing ID: N12171755
26 East's Corners Boul , Vaughan, L4H 4J1, York
| Welcome to 26 East's Corners Blvd. This semi-detached has a rare frontage of 35ft, that boasts great curb appeal with a wrap around garden that leads into the fully landscaped side yard that is perfect for unwinding and/or entertaining. As you step inside, you will be greeted with a gorgeous 20 ft ceiling that extends into the 2nd storey portion of the home. The dining and living rooms on the main floor are spacious as well as functional. The large kitchen has no shortage of cabinetry and provides an open concept layout that flows into the living room area. The upgraded spacious laundry room conveniently provides it's new owners with even more cabinet space for extra storage. Large windows encapsulate the entire main floor allowing natural light to flood inside. The oversized 20' x 20' garage is more than big enough to accommodate two full sized vehicles and includes storage shelving on the upper walls that wrap around the upper portion of the garage. The 2nd storey layout consists of a 3 piece bathroom and 3 full sized bedrooms with a 4 piece ensuite in the primary. The basement is fully finished with an open concept layout, 2 additional storage rooms, a 2 piece bathroom and a cold cellar with storage shelving built in. Not to mention, this property is conveniently located in close proximity to Hwy 427, walking distance to 2 new elementary schools, and a brand new plaza consisting of a Longo's and other shops. Don't miss your opportunity to own a rare gem in a great family friendly neighbourhood! |
| Price | $1,245,000 |
| Taxes: | $4240.00 |
| Assessment Year: | 2024 |
| Occupancy: | Owner |
| Address: | 26 East's Corners Boul , Vaughan, L4H 4J1, York |
| Directions/Cross Streets: | Huntington Rd & East's Corners Blvd |
| Rooms: | 10 |
| Rooms +: | 3 |
| Bedrooms: | 3 |
| Bedrooms +: | 0 |
| Family Room: | T |
| Basement: | Finished |
| Level/Floor | Room | Length(ft) | Width(ft) | Descriptions | |
| Room 1 | Main | Dining Ro | 12.1 | 11.12 | Hardwood Floor |
| Room 2 | Main | Living Ro | 17.42 | 11.12 | Hardwood Floor |
| Room 3 | Main | Kitchen | 15.97 | 10.96 | Ceramic Floor |
| Room 4 | Main | Bathroom | 4.62 | 4.36 | Ceramic Floor |
| Room 5 | Main | Laundry | 12.1 | 4.59 | Ceramic Floor |
| Room 6 | Second | Primary B | 12.99 | 12.1 | Hardwood Floor |
| Room 7 | Second | Bedroom 2 | 9.97 | 9.94 | Hardwood Floor |
| Room 8 | Second | Bedroom 3 | 11.15 | 10.07 | Hardwood Floor |
| Room 9 | Second | Bathroom | 9.94 | 8.23 | Ceramic Floor |
| Room 10 | Second | Bathroom | 8.53 | 4.95 | Ceramic Floor |
| Room 11 | Basement | Common Ro | 31.68 | 20.89 | Laminate |
| Room 12 | Basement | Bathroom | 6.69 | 5.02 | Ceramic Floor |
| Room 13 | Basement | Other | 6.56 | 4.26 | Laminate |
| Washroom Type | No. of Pieces | Level |
| Washroom Type 1 | 4 | Second |
| Washroom Type 2 | 3 | Second |
| Washroom Type 3 | 2 | Main |
| Washroom Type 4 | 2 | Basement |
| Washroom Type 5 | 0 |
| Total Area: | 0.00 |
| Approximatly Age: | 6-15 |
| Property Type: | Semi-Detached |
| Style: | 2-Storey |
| Exterior: | Brick |
| Garage Type: | Attached |
| Drive Parking Spaces: | 1 |
| Pool: | None |
| Approximatly Age: | 6-15 |
| Approximatly Square Footage: | 1500-2000 |
| CAC Included: | N |
| Water Included: | N |
| Cabel TV Included: | N |
| Common Elements Included: | N |
| Heat Included: | N |
| Parking Included: | N |
| Condo Tax Included: | N |
| Building Insurance Included: | N |
| Fireplace/Stove: | Y |
| Heat Type: | Forced Air |
| Central Air Conditioning: | Central Air |
| Central Vac: | Y |
| Laundry Level: | Syste |
| Ensuite Laundry: | F |
| Sewers: | Sewer |
$
%
Years
This calculator is for demonstration purposes only. Always consult a professional
financial advisor before making personal financial decisions.
| Although the information displayed is believed to be accurate, no warranties or representations are made of any kind. |
| RIGHT AT HOME REALTY |
|
|

Shaukat Malik, M.Sc
Broker Of Record
Dir:
647-575-1010
Bus:
416-400-9125
Fax:
1-866-516-3444
| Virtual Tour | Book Showing | Email a Friend |
Jump To:
At a Glance:
| Type: | Freehold - Semi-Detached |
| Area: | York |
| Municipality: | Vaughan |
| Neighbourhood: | Kleinburg |
| Style: | 2-Storey |
| Approximate Age: | 6-15 |
| Tax: | $4,240 |
| Beds: | 3 |
| Baths: | 4 |
| Fireplace: | Y |
| Pool: | None |
Locatin Map:
Payment Calculator:

