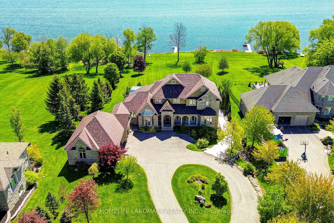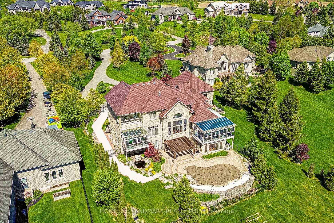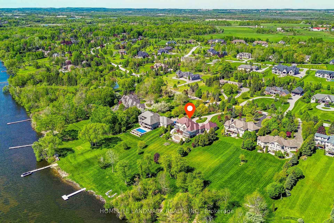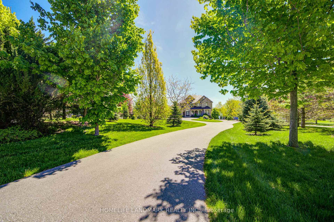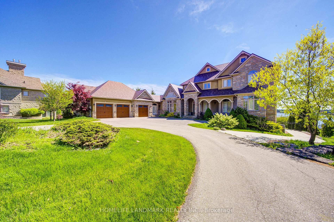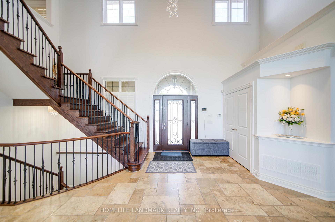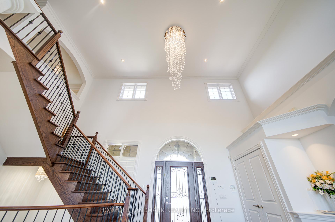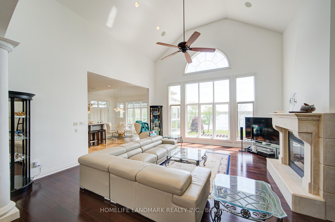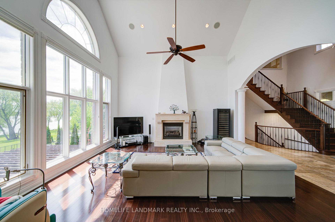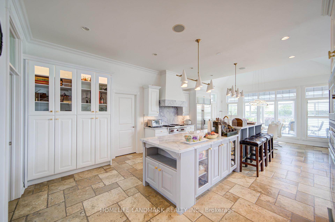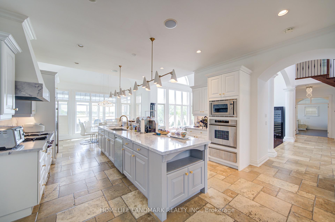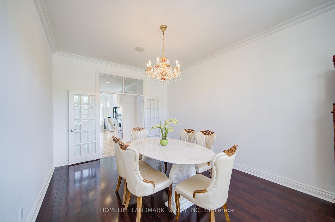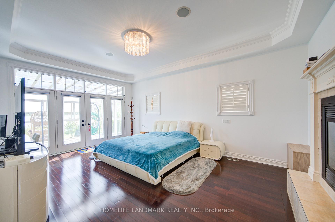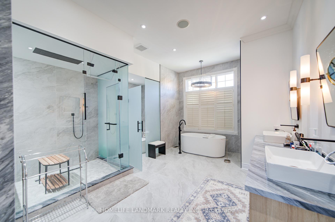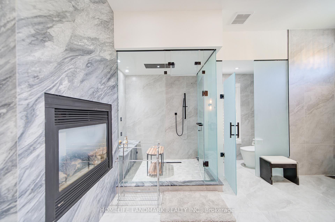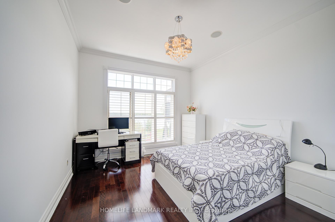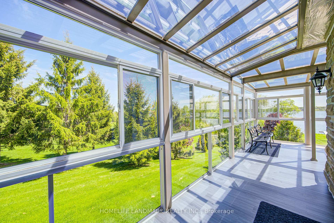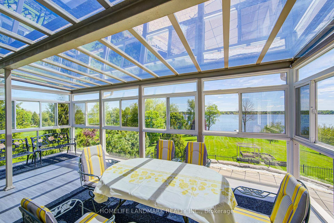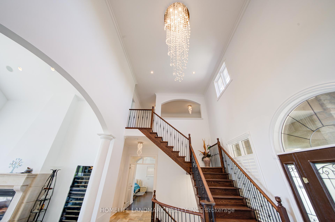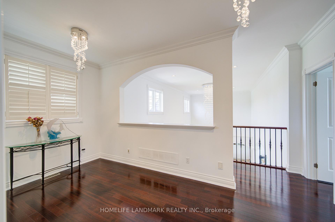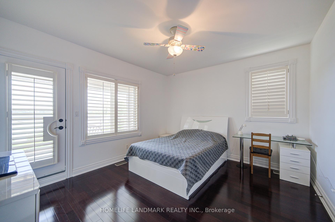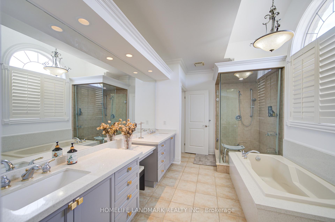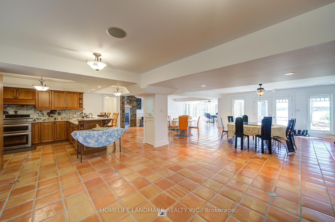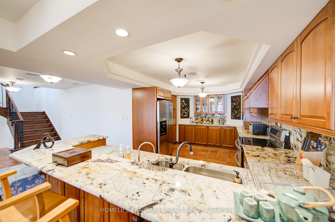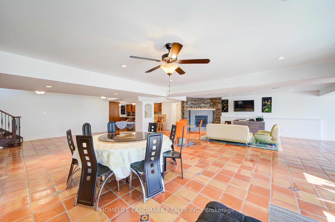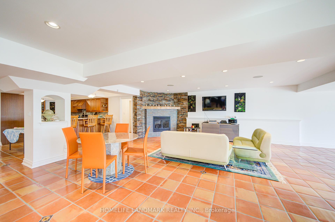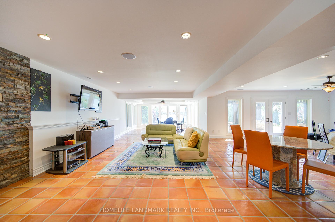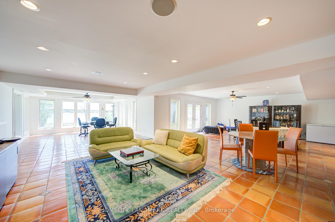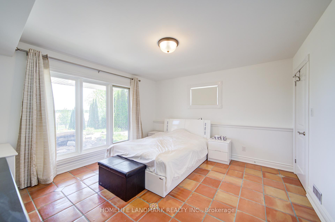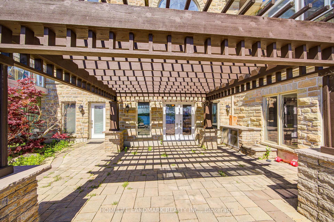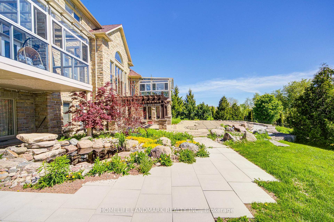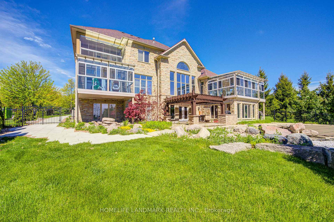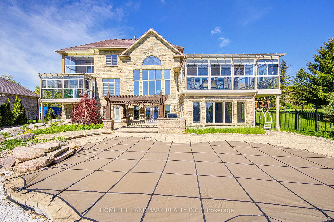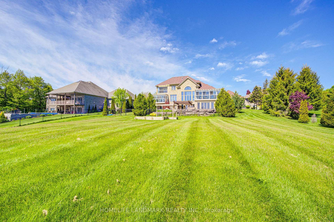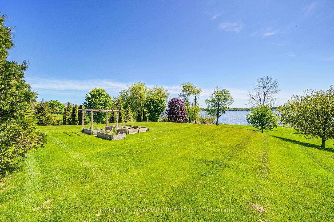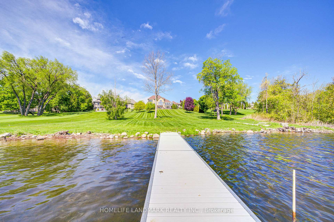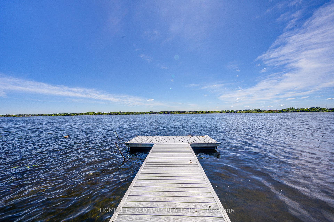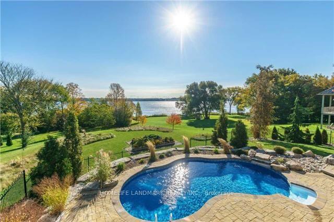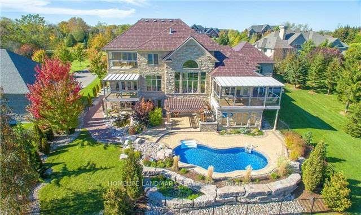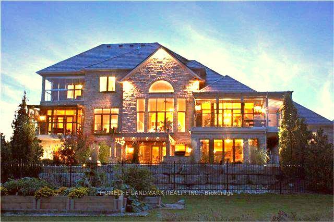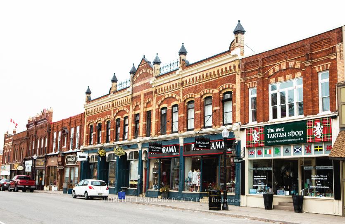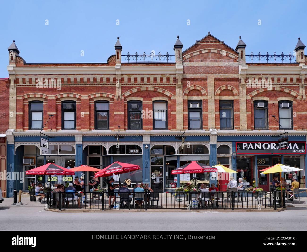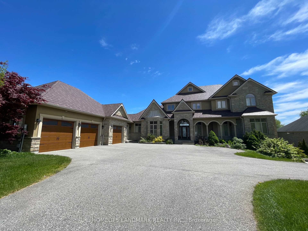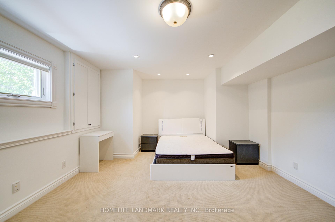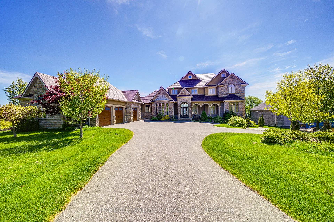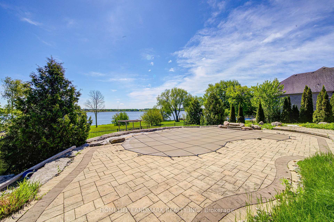$4,590,000
Available - For Sale
Listing ID: E12171730
104 Cawkers Cove Road , Scugog, L9L 1R6, Durham
| Over 1.75 Acres Custom Blt *Lake Front *155 Ft Of Waterfront *Absolutely stunning lakefront estate home On Lake Scugog . Executive Located In Port Perry's Prestigious Honey Harbor Heights. Featuring 6 Bedrooms & 5 Bathrooms, Offering Approx. 7,500 Finished Sq/F Of Extraordinary Crafted Living Space, W/23Ft Soaring Cathedral Ceilings in Foyer and Great room. Newly renovated all bathrooms & kitchen on Main. Enjoy Fabulous Full Lake Views From 3 Upper Covered Balconies & Every Rooms! Boating & Fishing, Living Close To Amenities. This Home Offers Tons Of Upgrades And Luxury Matched With Stunning Decor And Taste! Enjoy The Dramatic Great Room With Vaulted Ceilings, Inground Heated Pool, BBQ equipment, Fantastic backyard direct access to Dockyard & Lake shore, 1.75-Acre Lot, Freshly Paved Driveway (2017), 3 Car Garage & Walkout Basement With Solarium, 2 Bedrooms And 2nd Kitchen. |
| Price | $4,590,000 |
| Taxes: | $20366.53 |
| Occupancy: | Owner |
| Address: | 104 Cawkers Cove Road , Scugog, L9L 1R6, Durham |
| Directions/Cross Streets: | North East of Stone Sound And Simcoe St |
| Rooms: | 8 |
| Rooms +: | 5 |
| Bedrooms: | 4 |
| Bedrooms +: | 2 |
| Family Room: | F |
| Basement: | Finished, Walk-Out |
| Level/Floor | Room | Length(ft) | Width(ft) | Descriptions | |
| Room 1 | Main | Foyer | 21.98 | 13.58 | Limestone Flooring, Open Concept |
| Room 2 | Main | Great Roo | 19.98 | 19.98 | Cathedral Ceiling(s), Large Window, Stone Fireplace |
| Room 3 | Main | Dining Ro | 15.97 | 11.97 | Hardwood Floor, Large Window, French Doors |
| Room 4 | Main | Kitchen | 29.98 | 16.56 | Stainless Steel Appl, Breakfast Area, W/O To Balcony |
| Room 5 | Main | Primary B | 19.98 | 13.97 | Gas Fireplace, 5 Pc Ensuite, W/O To Balcony |
| Room 6 | Main | Bedroom 2 | 12.99 | 11.97 | Hardwood Floor, Large Window, California Shutters |
| Room 7 | Main | Laundry | 17.97 | 7.97 | L-Shaped Room, Access To Garage, California Shutters |
| Room 8 | Second | Bedroom 3 | 15.97 | 11.97 | Hardwood Floor, California Shutters, W/O To Balcony |
| Room 9 | Second | Bedroom 4 | 13.97 | 12.6 | Hardwood Floor, California Shutters, W/O To Balcony |
| Room 10 | Second | Study | 15.09 | 7.08 | Hardwood Floor, Open Concept |
| Room 11 | Second | Bathroom | 13.97 | 8.99 | Separate Shower, 5 Pc Bath, Double Sink |
| Room 12 | Basement | Recreatio | 36.41 | 27.32 | Ceramic Floor, Gas Fireplace, W/O To Pool |
| Room 13 | Basement | Solarium | 16.47 | 15.97 | Ceramic Floor, Overlooks Pool, Large Window |
| Room 14 | Basement | Kitchen | 22.47 | 12.17 | Stainless Steel Appl, Granite Counters, Breakfast Bar |
| Room 15 | Basement | Bedroom 5 | 15.97 | 12.99 | Overlooks Backyard, Walk-In Closet(s), Ceramic Floor |
| Washroom Type | No. of Pieces | Level |
| Washroom Type 1 | 2 | Ground |
| Washroom Type 2 | 5 | Ground |
| Washroom Type 3 | 5 | Second |
| Washroom Type 4 | 3 | Basement |
| Washroom Type 5 | 2 | Basement |
| Total Area: | 0.00 |
| Property Type: | Detached |
| Style: | 2-Storey |
| Exterior: | Stone, Stucco (Plaster) |
| Garage Type: | Attached |
| (Parking/)Drive: | Private, C |
| Drive Parking Spaces: | 16 |
| Park #1 | |
| Parking Type: | Private, C |
| Park #2 | |
| Parking Type: | Private |
| Park #3 | |
| Parking Type: | Circular D |
| Pool: | Inground |
| Other Structures: | Fence - Partia |
| Approximatly Square Footage: | 3500-5000 |
| Property Features: | Clear View, Cul de Sac/Dead En |
| CAC Included: | N |
| Water Included: | N |
| Cabel TV Included: | N |
| Common Elements Included: | N |
| Heat Included: | N |
| Parking Included: | N |
| Condo Tax Included: | N |
| Building Insurance Included: | N |
| Fireplace/Stove: | Y |
| Heat Type: | Forced Air |
| Central Air Conditioning: | Central Air |
| Central Vac: | Y |
| Laundry Level: | Syste |
| Ensuite Laundry: | F |
| Sewers: | Septic |
| Water: | Drilled W |
| Water Supply Types: | Drilled Well |
$
%
Years
This calculator is for demonstration purposes only. Always consult a professional
financial advisor before making personal financial decisions.
| Although the information displayed is believed to be accurate, no warranties or representations are made of any kind. |
| HOMELIFE LANDMARK REALTY INC. |
|
|

Shaukat Malik, M.Sc
Broker Of Record
Dir:
647-575-1010
Bus:
416-400-9125
Fax:
1-866-516-3444
| Virtual Tour | Book Showing | Email a Friend |
Jump To:
At a Glance:
| Type: | Freehold - Detached |
| Area: | Durham |
| Municipality: | Scugog |
| Neighbourhood: | Port Perry |
| Style: | 2-Storey |
| Tax: | $20,366.53 |
| Beds: | 4+2 |
| Baths: | 5 |
| Fireplace: | Y |
| Pool: | Inground |
Locatin Map:
Payment Calculator:

