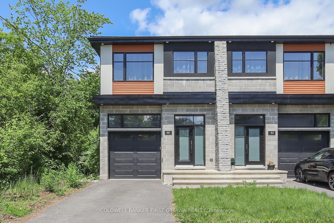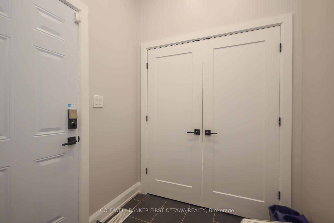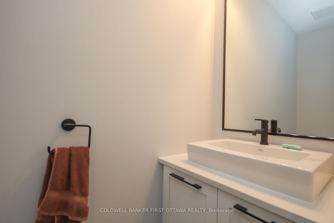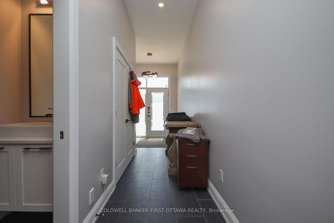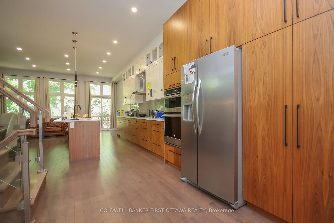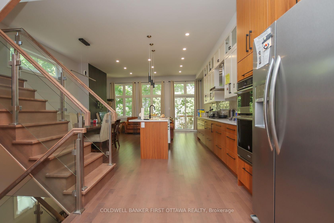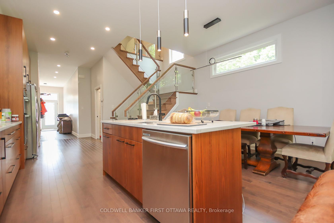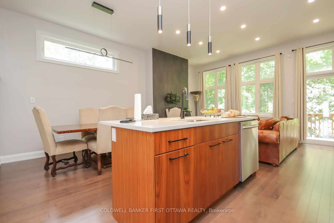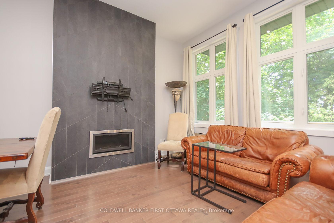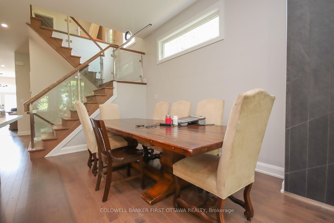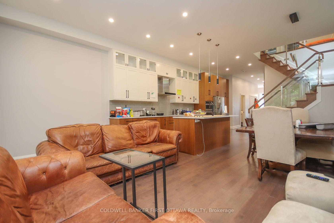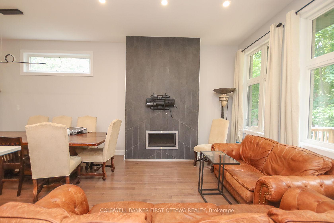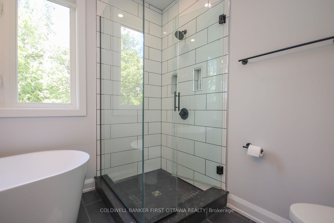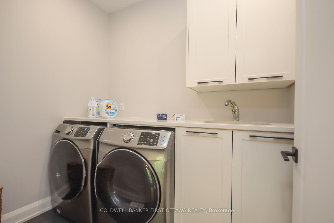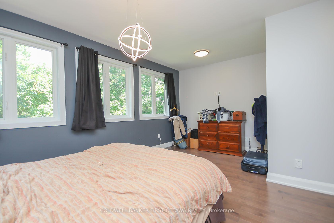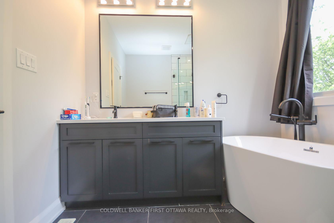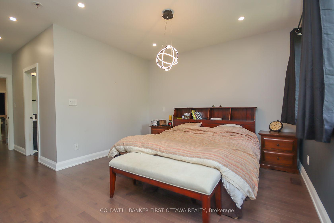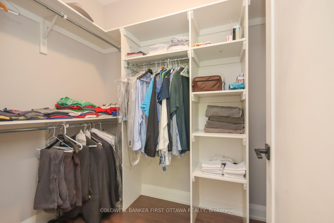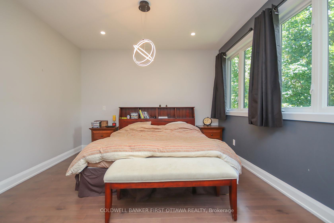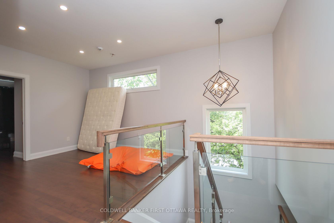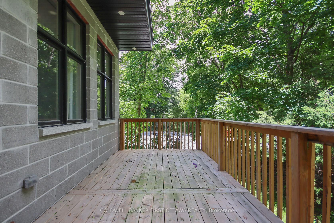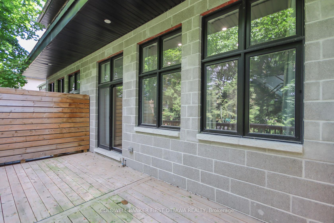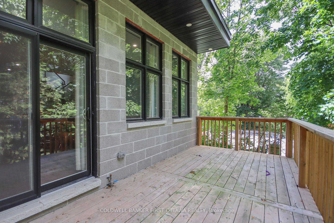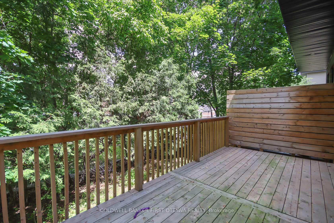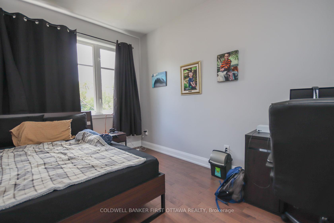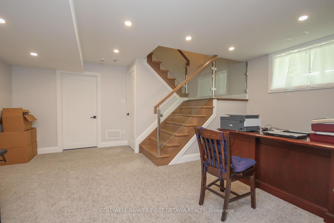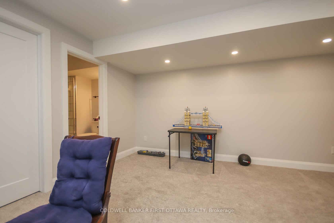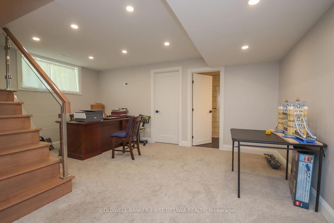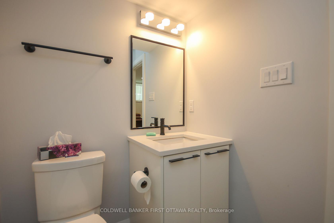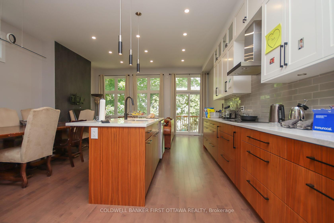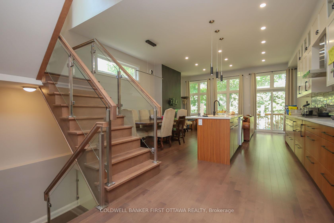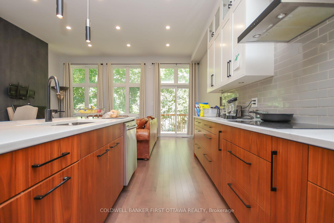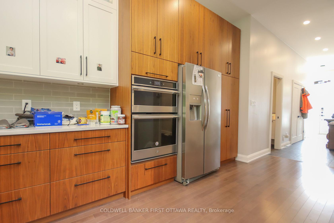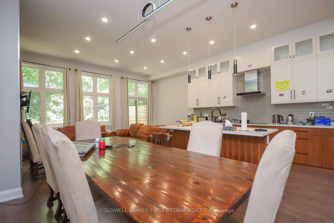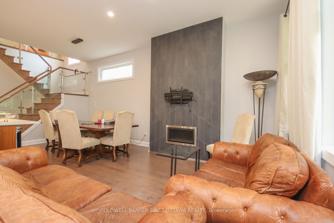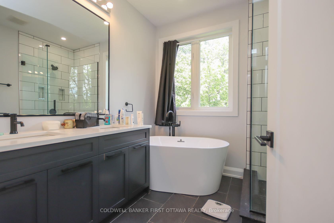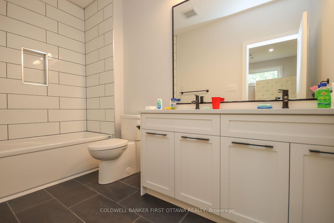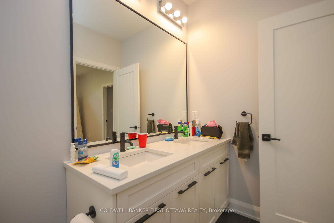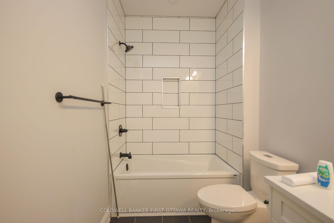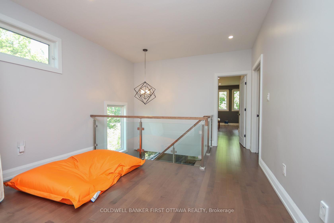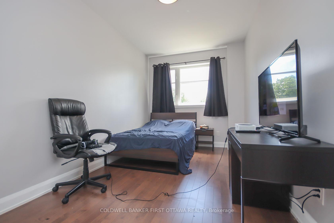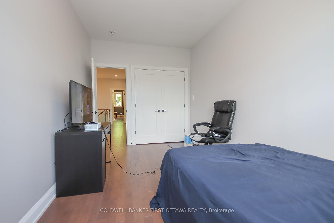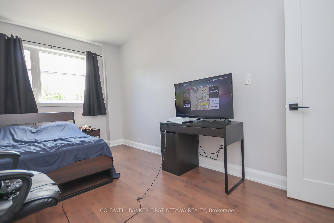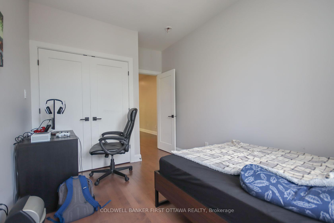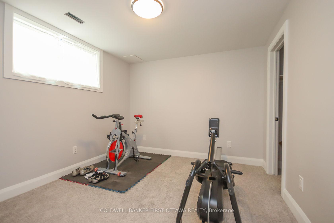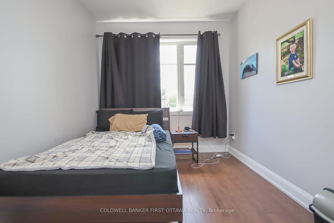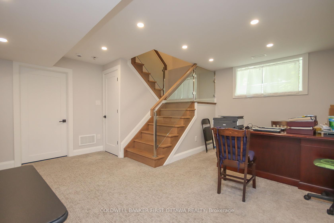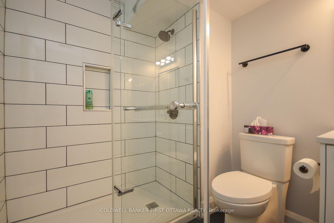$4,250
Available - For Rent
Listing ID: X12167636
165 WESLEY Aven , Westboro - Hampton Park, K1Z 6Z9, Ottawa
| WELCOME TO 165 WESLEY AVE. IN WESTBORO!!! This Lovely Semi-Detached is Offering 3 Generous Size rooms & LOFT on the 2nd level and 1 Bedroom in the Lower Level (Total 4 BEDROOMS), Large Primary Bedroom with 5 piece En-Suite and Walk-in Closet, Bright Rooms Filled with Natural Light all around with Large Windows. Spacious Kitchen with Eating Area, Spacious Living Room Gas Fireplace. Close to Many Amenities Including Parks, Community Centers and Shopping Plazas. Fully Finished Basement with a 4th bedroom and a Full Bathroom. QUALITY THROUGHOUT!!!, |
| Price | $4,250 |
| Taxes: | $0.00 |
| Occupancy: | Tenant |
| Address: | 165 WESLEY Aven , Westboro - Hampton Park, K1Z 6Z9, Ottawa |
| Lot Size: | 8.84 x 100.00 (Feet) |
| Directions/Cross Streets: | Property is at the corner of Wesley Avenue and Kirkwood Avenue |
| Rooms: | 20 |
| Rooms +: | 0 |
| Bedrooms: | 3 |
| Bedrooms +: | 1 |
| Family Room: | T |
| Basement: | Full, Finished |
| Furnished: | Unfu |
| Level/Floor | Room | Length(ft) | Width(ft) | Descriptions | |
| Room 1 | Second | Living Ro | 14.4 | 11.22 | |
| Room 2 | Main | Dining Ro | 11.91 | 8.72 | |
| Room 3 | Main | Kitchen | 34.9 | 9.74 | |
| Room 4 | Second | Primary B | 21.55 | 12.89 | |
| Room 5 | Second | Bedroom | 15.38 | 8.33 | |
| Room 6 | Second | Bedroom | 12.3 | 9.15 | |
| Room 7 | Lower | Family Ro | 17.32 | 15.38 | |
| Room 8 | Lower | Bedroom | 11.97 | 10.23 | |
| Room 9 | Second | Loft | 12.89 | 11.81 | |
| Room 10 | Second | Bathroom | 9.05 | 8.89 | |
| Room 11 | Second | Bathroom | 10.89 | 5.58 | |
| Room 12 | Lower | Bathroom | 7.48 | 6.72 | |
| Room 13 | Main | Bathroom | 8.4 | 2.66 | |
| Room 14 | Main | Mud Room | 6.13 | 6.23 |
| Washroom Type | No. of Pieces | Level |
| Washroom Type 1 | 5 | Second |
| Washroom Type 2 | 4 | Second |
| Washroom Type 3 | 3 | Lower |
| Washroom Type 4 | 2 | Main |
| Washroom Type 5 | 0 |
| Total Area: | 0.00 |
| Property Type: | Semi-Detached |
| Style: | 2-Storey |
| Exterior: | Brick, Stucco (Plaster) |
| Garage Type: | Attached |
| (Parking/)Drive: | Inside Ent |
| Drive Parking Spaces: | 2 |
| Park #1 | |
| Parking Type: | Inside Ent |
| Park #2 | |
| Parking Type: | Inside Ent |
| Pool: | None |
| Laundry Access: | Ensuite |
| Approximatly Square Footage: | 1500-2000 |
| Property Features: | Public Trans, Park |
| CAC Included: | N |
| Water Included: | N |
| Cabel TV Included: | N |
| Common Elements Included: | N |
| Heat Included: | N |
| Parking Included: | N |
| Condo Tax Included: | N |
| Building Insurance Included: | N |
| Fireplace/Stove: | Y |
| Heat Type: | Forced Air |
| Central Air Conditioning: | Central Air |
| Central Vac: | N |
| Laundry Level: | Syste |
| Ensuite Laundry: | F |
| Sewers: | Sewer |
| Although the information displayed is believed to be accurate, no warranties or representations are made of any kind. |
| COLDWELL BANKER FIRST OTTAWA REALTY |
|
|

Shaukat Malik, M.Sc
Broker Of Record
Dir:
647-575-1010
Bus:
416-400-9125
Fax:
1-866-516-3444
| Book Showing | Email a Friend |
Jump To:
At a Glance:
| Type: | Freehold - Semi-Detached |
| Area: | Ottawa |
| Municipality: | Westboro - Hampton Park |
| Neighbourhood: | 5003 - Westboro/Hampton Park |
| Style: | 2-Storey |
| Lot Size: | 8.84 x 100.00(Feet) |
| Beds: | 3+1 |
| Baths: | 4 |
| Fireplace: | Y |
| Pool: | None |
Locatin Map:

