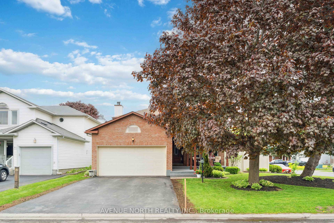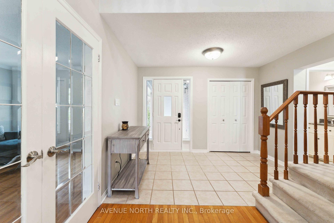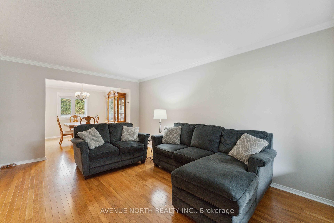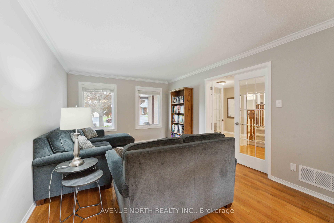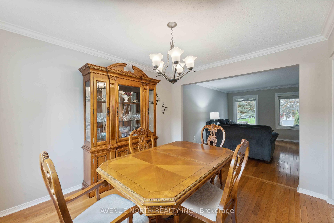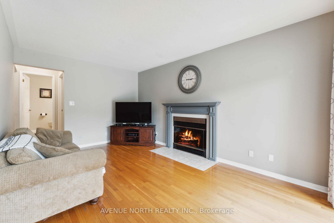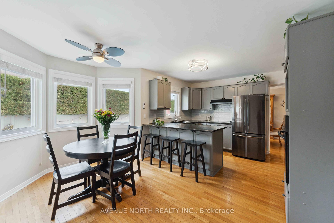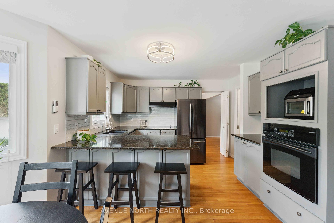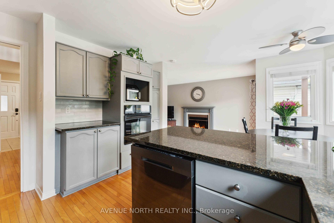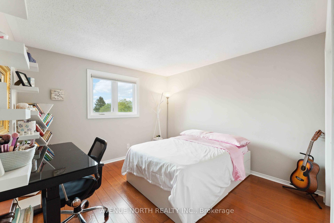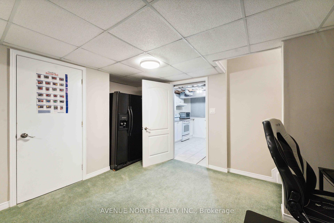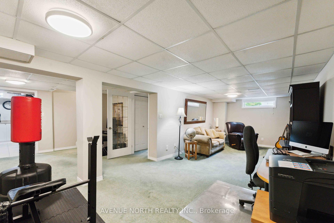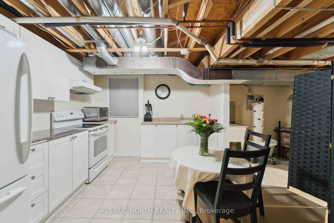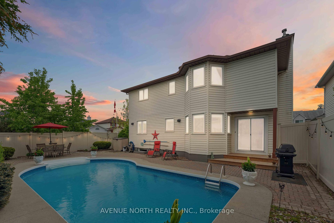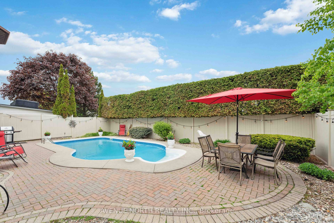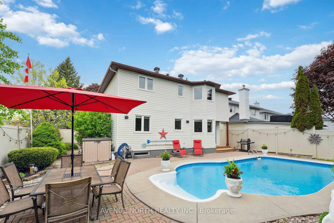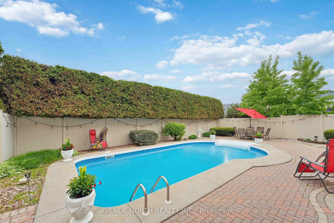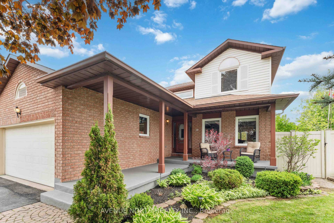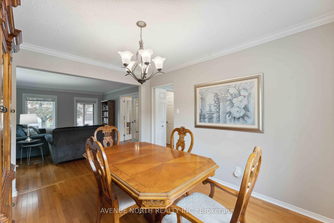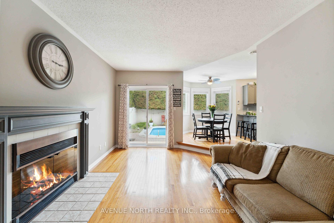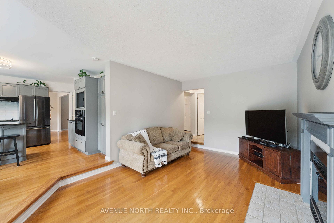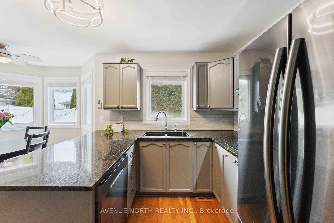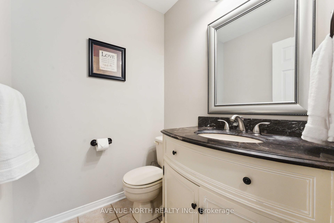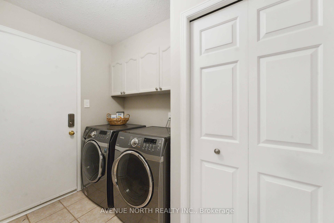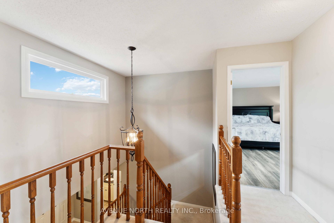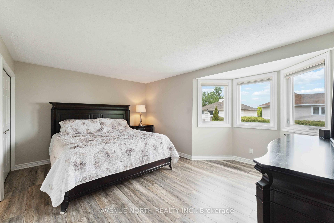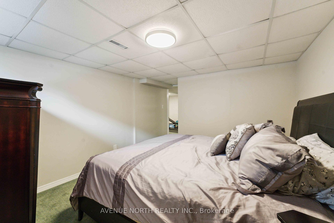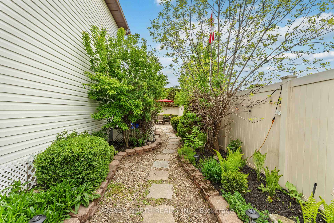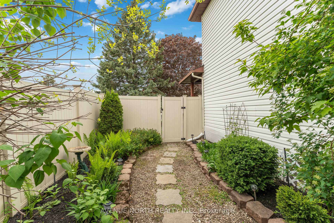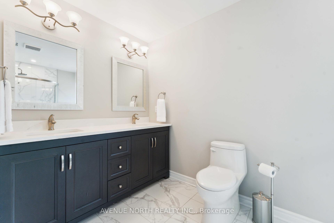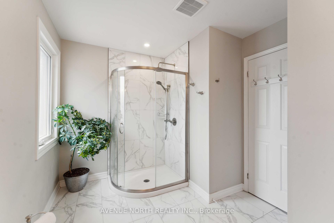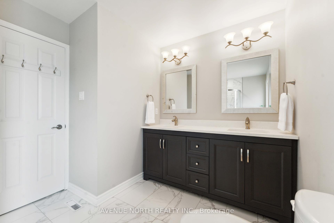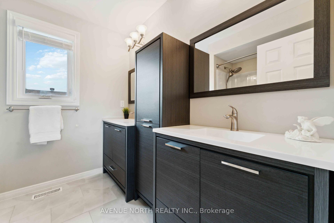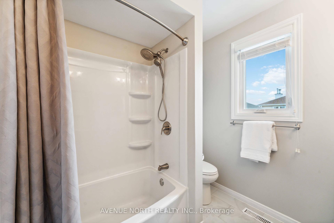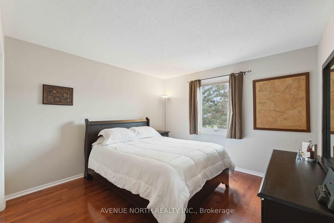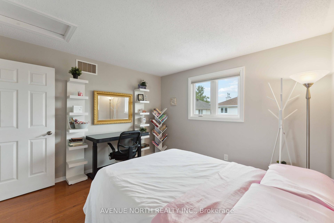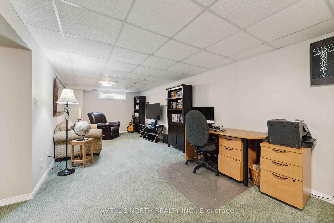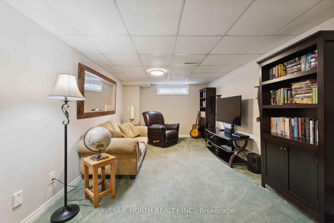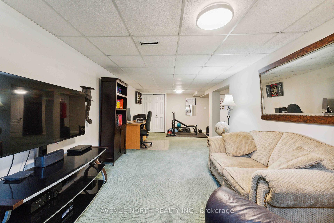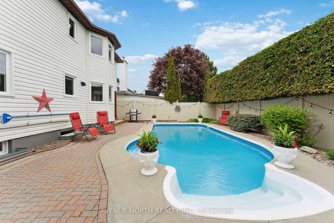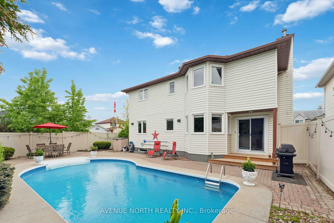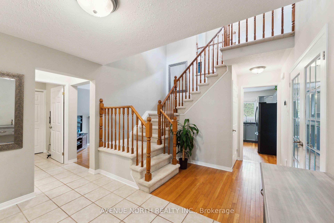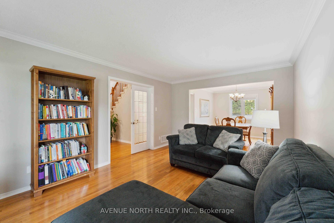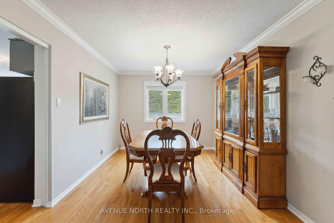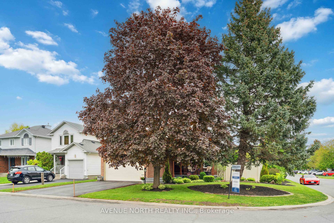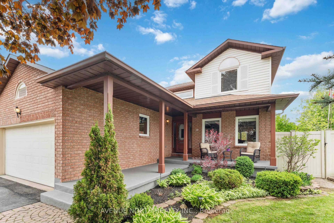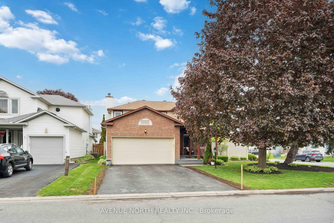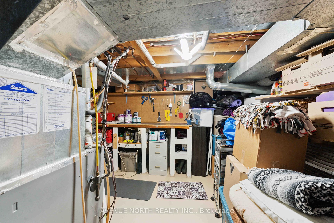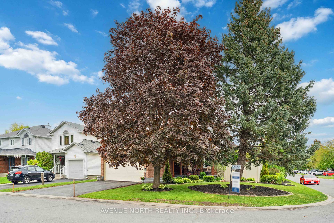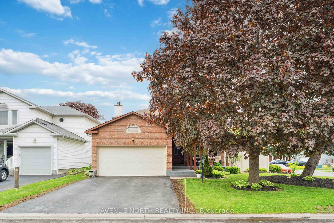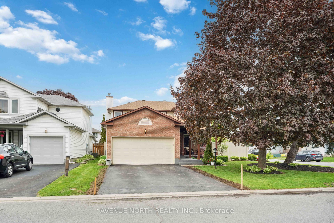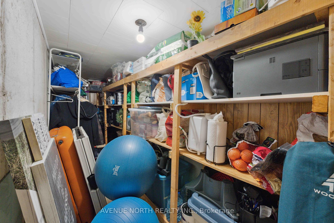$959,900
Available - For Sale
Listing ID: X12167624
13 ALFA Stre , Barrhaven, K2J 3W1, Ottawa
| Welcome to Your Private Oasis! Look no further this beautifully updated single-family home sits on an expansive corner lot and offers the perfect blend of comfort, style, and privacy. Nestled among mature trees, the luxurious in-ground heated saltwater pool creates a serene retreat right in your backyard. Step inside to find gleaming hardwood and ceramic floors throughout the main level. Elegant French doors open to a spacious open-concept living and dining area, complete with crown molding and large picture windows that fill the space with natural light perfect for entertaining guests. The eat-in kitchen is a chefs dream, featuring granite countertops, upgraded light fixtures, and modern appliances all included! Enjoy your morning coffee with peaceful views of your private, landscaped backyard. The main floor family room offers a warm, inviting space with a wood-burning fireplace and patio doors that lead directly to your backyard paradise. Upstairs, the primary suite boasts his and her closets and a stunning 2020 renovation. Two additional well-sized bedrooms feature hardwood flooring, and the main bathroom was stylishly updated in 2022.The fully finished basement adds even more living space with a 4th bedroom, a spacious recreation room, a kitchenette, cold storage, and ample storage throughout. Additional highlights: Roof and kitchen fully renovated in 2022 Tasteful, modern updates throughout. Move-in ready just unpack and enjoy! This home offers peace, privacy, and practicality all within a desirable, family-friendly neighborhood. Don't miss your chance to own this exceptional property! |
| Price | $959,900 |
| Taxes: | $5094.00 |
| Occupancy: | Owner |
| Address: | 13 ALFA Stre , Barrhaven, K2J 3W1, Ottawa |
| Lot Size: | 16.76 x 100.00 (Feet) |
| Directions/Cross Streets: | Jockvale to Tartan to Alfa! Property is on your Left. WELCOME HOME~ |
| Rooms: | 14 |
| Rooms +: | 0 |
| Bedrooms: | 3 |
| Bedrooms +: | 1 |
| Family Room: | T |
| Basement: | Full, Finished |
| Level/Floor | Room | Length(ft) | Width(ft) | Descriptions | |
| Room 1 | Main | Foyer | 11.18 | 16.27 | |
| Room 2 | Main | Living Ro | 15.06 | 11.38 | |
| Room 3 | Main | Dining Ro | 11.48 | 9.97 | |
| Room 4 | Main | Kitchen | 11.97 | 7.97 | |
| Room 5 | Main | Dining Ro | 12.99 | 9.97 | |
| Room 6 | Main | Family Ro | 16.07 | 11.22 | |
| Room 7 | Main | Bathroom | 4.89 | 5.22 | |
| Room 8 | Main | Laundry | 16.76 | 29.52 | |
| Room 9 | Second | Primary B | 15.38 | 15.38 | |
| Room 10 | Second | Bathroom | 7.18 | 7.97 | |
| Room 11 | Second | Bedroom | 11.64 | 11.38 | |
| Room 12 | Second | Bedroom | 11.38 | 11.38 | |
| Room 13 | Second | Bathroom | 10.99 | 6.2 | |
| Room 14 | Lower | Recreatio | 26.14 | 10.5 |
| Washroom Type | No. of Pieces | Level |
| Washroom Type 1 | 2 | Main |
| Washroom Type 2 | 5 | Second |
| Washroom Type 3 | 4 | Second |
| Washroom Type 4 | 0 | |
| Washroom Type 5 | 0 |
| Total Area: | 0.00 |
| Property Type: | Detached |
| Style: | 2-Storey |
| Exterior: | Brick, Other |
| Garage Type: | Other |
| (Parking/)Drive: | Inside Ent |
| Drive Parking Spaces: | 4 |
| Park #1 | |
| Parking Type: | Inside Ent |
| Park #2 | |
| Parking Type: | Inside Ent |
| Pool: | Inground |
| Approximatly Square Footage: | 1500-2000 |
| Property Features: | Golf, Public Transit |
| CAC Included: | N |
| Water Included: | N |
| Cabel TV Included: | N |
| Common Elements Included: | N |
| Heat Included: | N |
| Parking Included: | N |
| Condo Tax Included: | N |
| Building Insurance Included: | N |
| Fireplace/Stove: | Y |
| Heat Type: | Forced Air |
| Central Air Conditioning: | Central Air |
| Central Vac: | N |
| Laundry Level: | Syste |
| Ensuite Laundry: | F |
| Elevator Lift: | False |
| Sewers: | Sewer |
$
%
Years
This calculator is for demonstration purposes only. Always consult a professional
financial advisor before making personal financial decisions.
| Although the information displayed is believed to be accurate, no warranties or representations are made of any kind. |
| AVENUE NORTH REALTY INC. |
|
|

Shaukat Malik, M.Sc
Broker Of Record
Dir:
647-575-1010
Bus:
416-400-9125
Fax:
1-866-516-3444
| Virtual Tour | Book Showing | Email a Friend |
Jump To:
At a Glance:
| Type: | Freehold - Detached |
| Area: | Ottawa |
| Municipality: | Barrhaven |
| Neighbourhood: | 7704 - Barrhaven - Heritage Park |
| Style: | 2-Storey |
| Lot Size: | 16.76 x 100.00(Feet) |
| Tax: | $5,094 |
| Beds: | 3+1 |
| Baths: | 3 |
| Fireplace: | Y |
| Pool: | Inground |
Locatin Map:
Payment Calculator:


