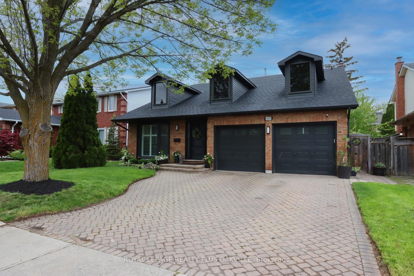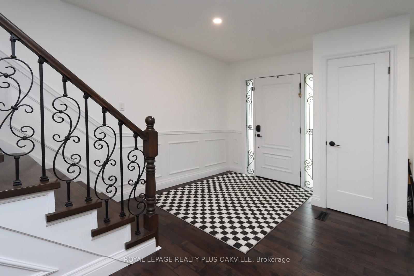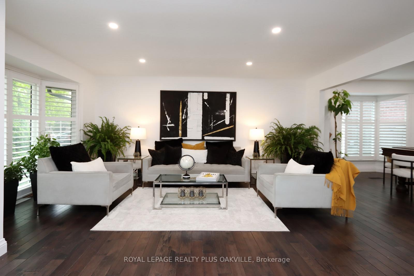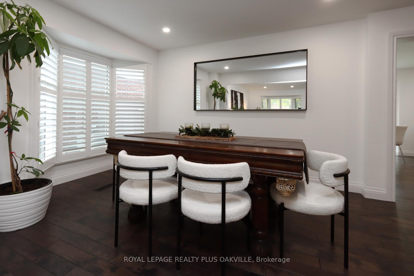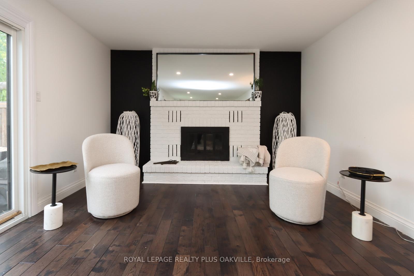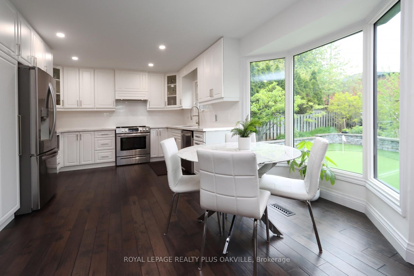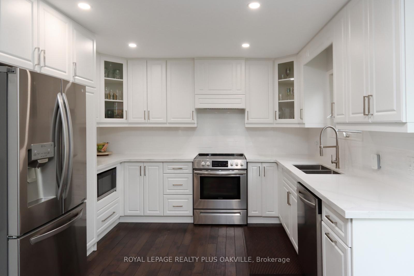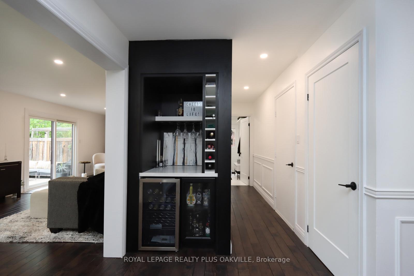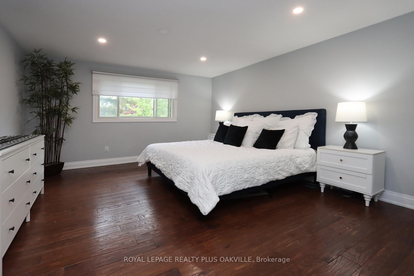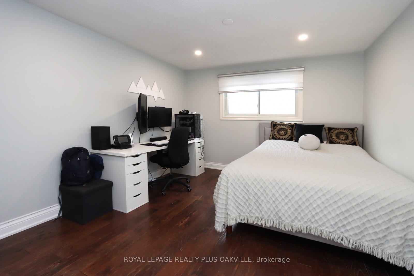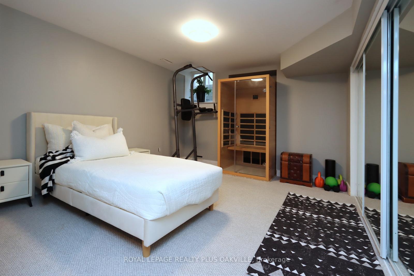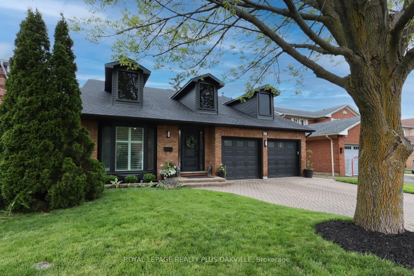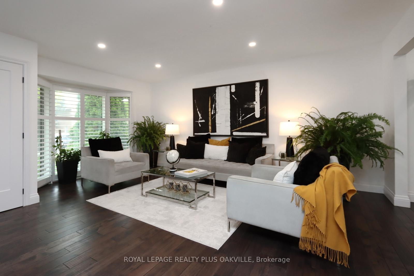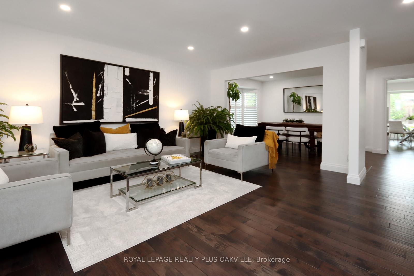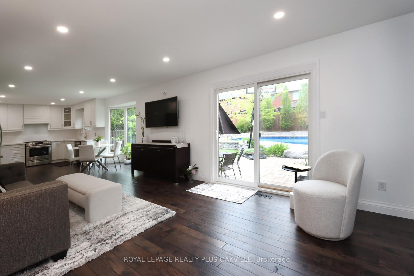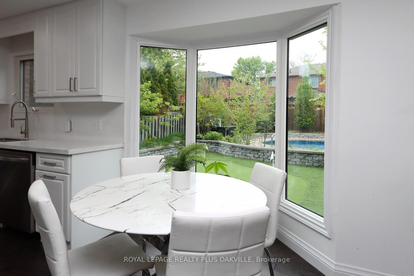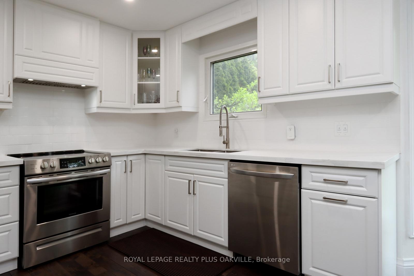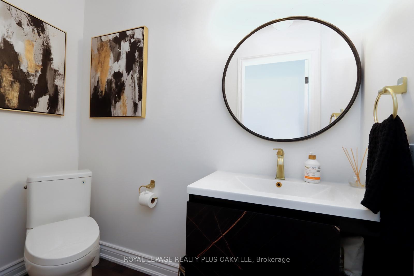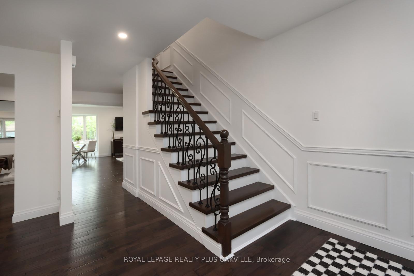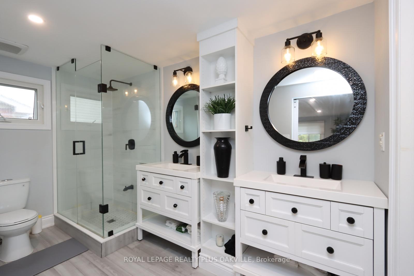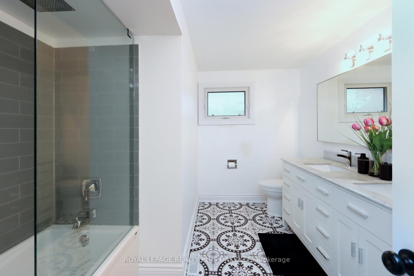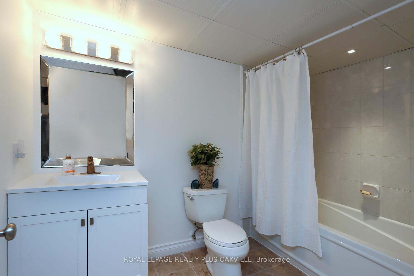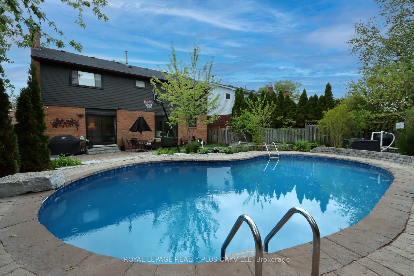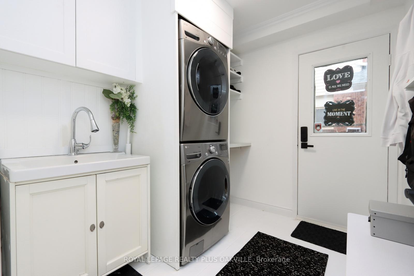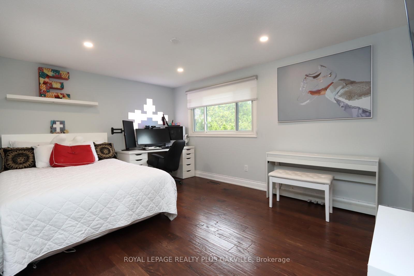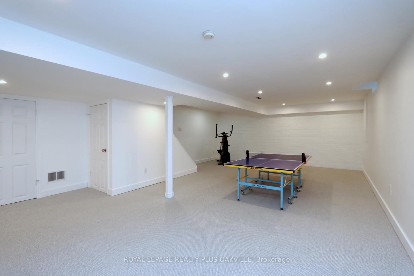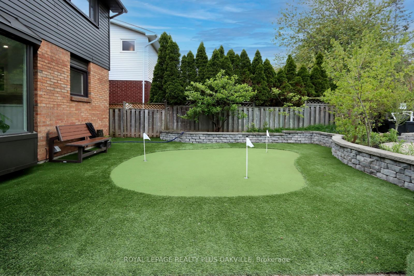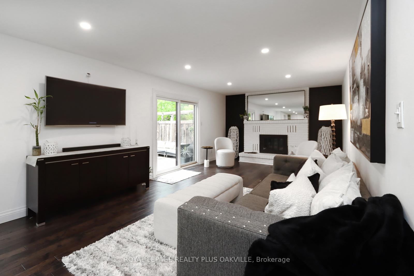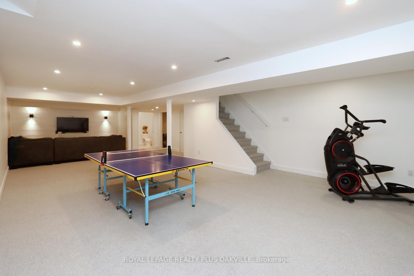$1,769,000
Available - For Sale
Listing ID: W12167620
1437 Thistledown Road , Oakville, L6M 1Z1, Halton
| Stunning updated home in the heart of Glen Abbey! Features newer white kitchen with modern finishes (2024), new flooring (2024) and a newer roof (2023). Spacious layout with 3+1 bedrooms, ideal for families or working professionals.Enjoy an amazing backyard oasis with a saltwater in-ground pool, 3 hole putting green, and plenty of space for entertaining. Finished lower level offers additional bedroom or office space and a spacious rec room. Walking distance to the Monastery Bakery and shops. Additional highlights include: Double Car Garage, Close to top-rated schools, Steps to Glen Abbey Golf Course and scenic trails, Family-friendly neighbourhood, Newer Lennox Furnace (2022), Updated electrical panel with EV charger in garage, Pool liner (Branders 2022), Pool Pump (Total Tech 2023), Newer windows and sliding door, Spray foam insulation and sound proofing in basement, custom walk in closet off primary, 3 hole putting green (2020), Wireless surveillance camera and doorbell. Move-in ready and perfectly located. |
| Price | $1,769,000 |
| Taxes: | $6231.00 |
| Assessment Year: | 2024 |
| Occupancy: | Owner |
| Address: | 1437 Thistledown Road , Oakville, L6M 1Z1, Halton |
| Directions/Cross Streets: | Greenbriar and Monastery Dr |
| Rooms: | 11 |
| Rooms +: | 3 |
| Bedrooms: | 3 |
| Bedrooms +: | 1 |
| Family Room: | T |
| Basement: | Full, Finished |
| Level/Floor | Room | Length(ft) | Width(ft) | Descriptions | |
| Room 1 | Main | Living Ro | 17.09 | 16.37 | Bay Window, Hardwood Floor, California Shutters |
| Room 2 | Main | Kitchen | 16.79 | 11.38 | Breakfast Area, Large Window |
| Room 3 | Main | Dining Ro | 17.09 | 9.22 | California Shutters, Hardwood Floor |
| Room 4 | Main | Family Ro | 18.99 | 11.38 | Brick Fireplace, Overlooks Backyard, Hardwood Floor |
| Room 5 | Upper | Primary B | 15.68 | 13.19 | 4 Pc Ensuite, Walk-In Closet(s), Hardwood Floor |
| Room 6 | Upper | Bedroom 2 | 15.09 | 12.69 | Closet Organizers, Hardwood Floor, Overlooks Backyard |
| Room 7 | Upper | Bedroom 3 | 12.27 | 10.89 | Closet Organizers, Hardwood Floor |
| Room 8 | Basement | Bedroom 4 | 18.99 | 10.99 | |
| Room 9 | Basement | Recreatio | 36.8 | 17.29 | Built-in Speakers |
| Washroom Type | No. of Pieces | Level |
| Washroom Type 1 | 2 | Ground |
| Washroom Type 2 | 4 | Second |
| Washroom Type 3 | 3 | Basement |
| Washroom Type 4 | 0 | |
| Washroom Type 5 | 0 |
| Total Area: | 0.00 |
| Property Type: | Detached |
| Style: | 2-Storey |
| Exterior: | Brick, Vinyl Siding |
| Garage Type: | Attached |
| (Parking/)Drive: | Front Yard |
| Drive Parking Spaces: | 2 |
| Park #1 | |
| Parking Type: | Front Yard |
| Park #2 | |
| Parking Type: | Front Yard |
| Park #3 | |
| Parking Type: | Private Do |
| Pool: | Inground |
| Approximatly Square Footage: | 2000-2500 |
| Property Features: | Electric Car, Fenced Yard |
| CAC Included: | N |
| Water Included: | N |
| Cabel TV Included: | N |
| Common Elements Included: | N |
| Heat Included: | N |
| Parking Included: | N |
| Condo Tax Included: | N |
| Building Insurance Included: | N |
| Fireplace/Stove: | Y |
| Heat Type: | Forced Air |
| Central Air Conditioning: | Central Air |
| Central Vac: | N |
| Laundry Level: | Syste |
| Ensuite Laundry: | F |
| Sewers: | Sewer |
$
%
Years
This calculator is for demonstration purposes only. Always consult a professional
financial advisor before making personal financial decisions.
| Although the information displayed is believed to be accurate, no warranties or representations are made of any kind. |
| ROYAL LEPAGE REALTY PLUS OAKVILLE |
|
|

Shaukat Malik, M.Sc
Broker Of Record
Dir:
647-575-1010
Bus:
416-400-9125
Fax:
1-866-516-3444
| Virtual Tour | Book Showing | Email a Friend |
Jump To:
At a Glance:
| Type: | Freehold - Detached |
| Area: | Halton |
| Municipality: | Oakville |
| Neighbourhood: | 1007 - GA Glen Abbey |
| Style: | 2-Storey |
| Tax: | $6,231 |
| Beds: | 3+1 |
| Baths: | 4 |
| Fireplace: | Y |
| Pool: | Inground |
Locatin Map:
Payment Calculator:

