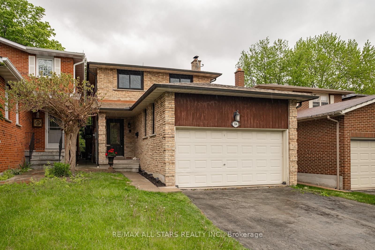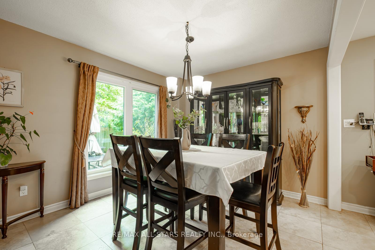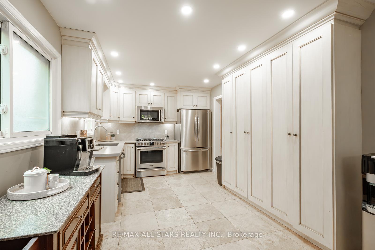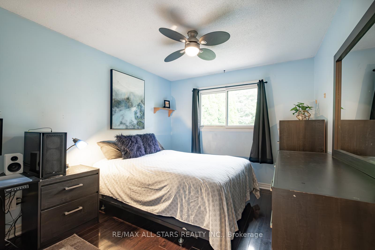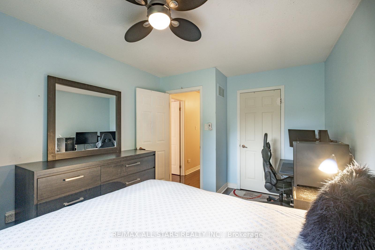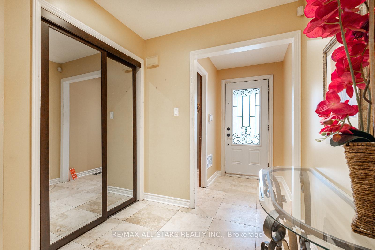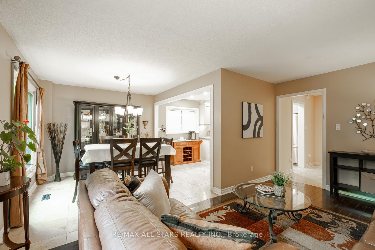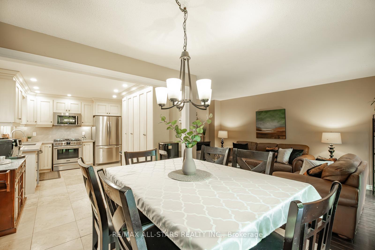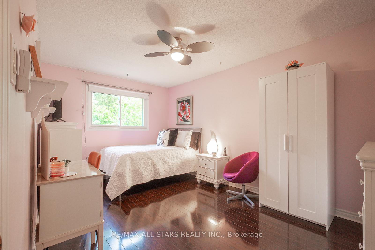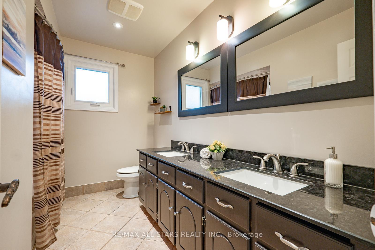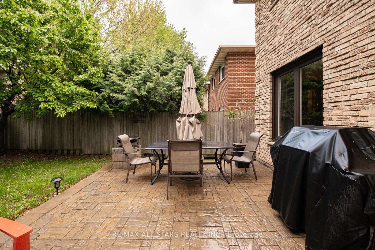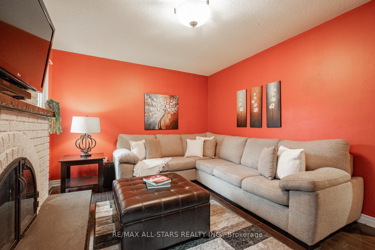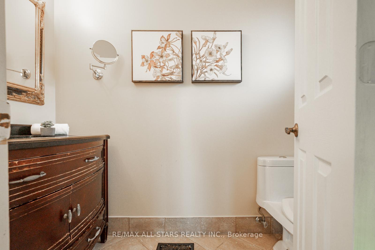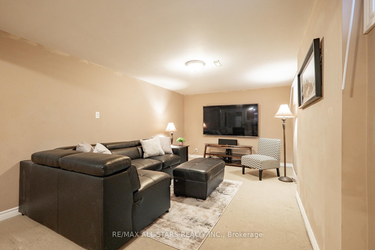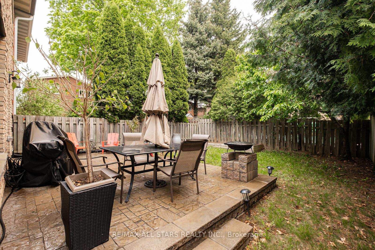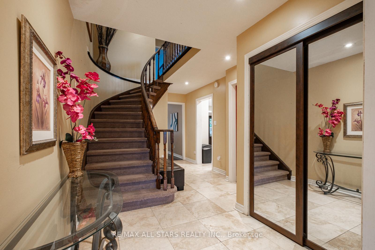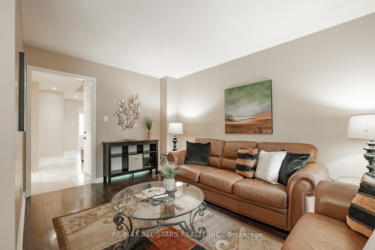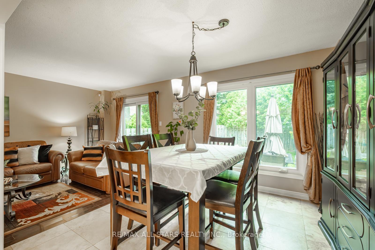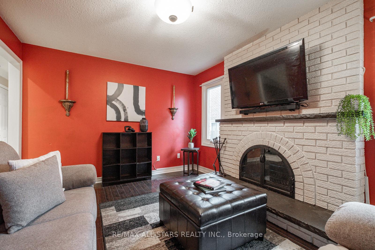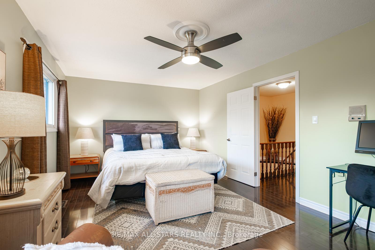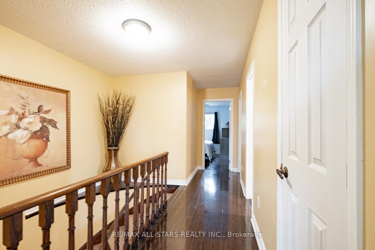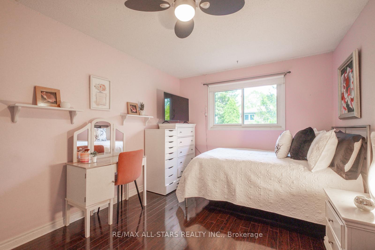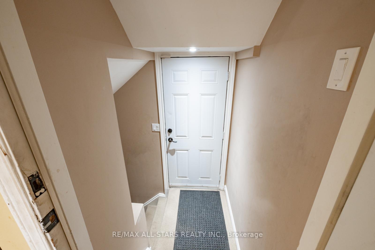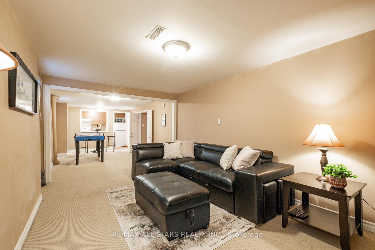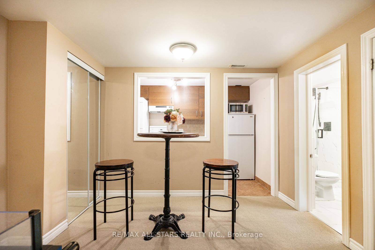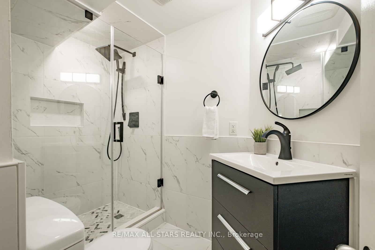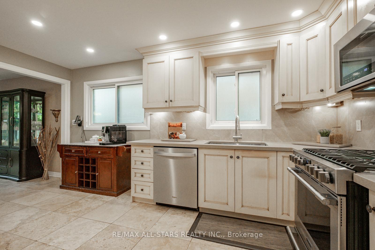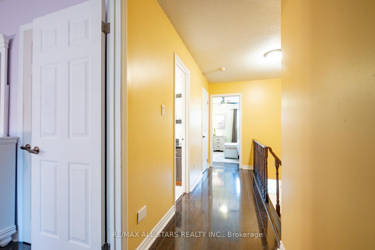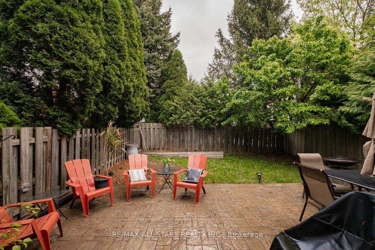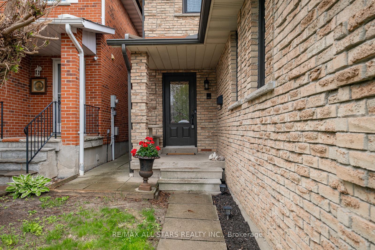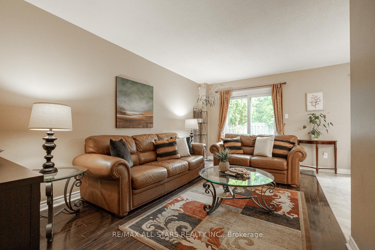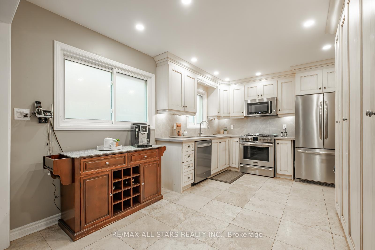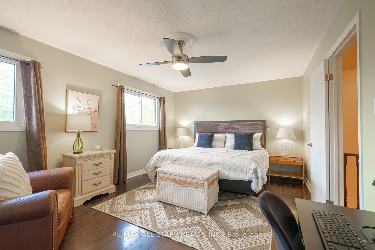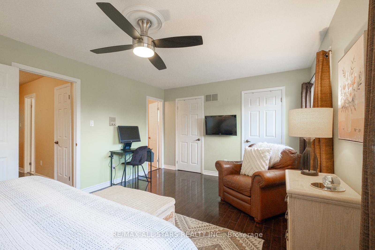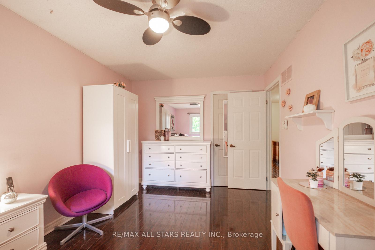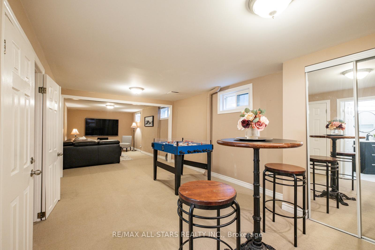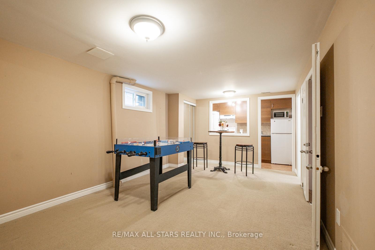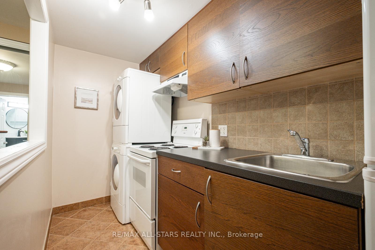$1,150,000
Available - For Sale
Listing ID: N12167621
164 Major Buttons Driv , Markham, L3P 3X6, York
| Welcome to this warm and inviting home nestled in the heart of the family-friendly Sherwood-Amberglen community! This beautifully maintained property offers 3 spacious bedrooms, 4 bathrooms, with a double car garage. Step inside and enjoy a traditional layout that offers both comfort and functionality. The cozy family room is at the front of the home and features a wood burning brick fireplace and is perfect for cozy nights in. A bright eat-in kitchen equipped with stainless steel appliances, quartz counters & backsplash, pot lights and an abundance of pantry space flows seamlessly into the formal dining and living areas - it's perfect when hosting gatherings. The fully finished basement complete with a full kitchen and separate entrance is ideal for extended family, teens looking for their own space, guests, or income potential & featured a new 3pc bath. The fully fenced backyard has large mature trees, offering privacy and shade. In this community you'll find yourself surrounded by mature streets that are lines with mature trees, scenic trails, lush parks, and an abundance of green space. This home is conveniently located just minutes to top-rated schools, Markham-Stouffville Hospital, Markville Mall, public transit, and easy access to Highways 7 and 407 - making commuting a breeze. |
| Price | $1,150,000 |
| Taxes: | $4273.00 |
| Assessment Year: | 2024 |
| Occupancy: | Owner |
| Address: | 164 Major Buttons Driv , Markham, L3P 3X6, York |
| Directions/Cross Streets: | Major Buttons Dr./Delmark Blvd |
| Rooms: | 7 |
| Rooms +: | 2 |
| Bedrooms: | 3 |
| Bedrooms +: | 0 |
| Family Room: | T |
| Basement: | Finished, Separate Ent |
| Level/Floor | Room | Length(ft) | Width(ft) | Descriptions | |
| Room 1 | Main | Family Ro | 13.91 | 10.89 | Brick Fireplace, Window, Separate Room |
| Room 2 | Main | Kitchen | 15.02 | 9.91 | Stainless Steel Appl, Quartz Counter, Pantry |
| Room 3 | Main | Breakfast | 15.02 | 9.91 | Pot Lights, Combined w/Kitchen, Open Concept |
| Room 4 | Main | Dining Ro | 9.91 | 10.5 | Overlooks Living, Overlooks Backyard, Large Window |
| Room 5 | Main | Living Ro | 16.24 | 9.68 | Open Concept, W/O To Yard, Sliding Doors |
| Room 6 | Second | Primary B | 17.84 | 11.94 | 2 Pc Ensuite, His and Hers Closets, Window |
| Room 7 | Second | Bedroom 2 | 13.84 | 9.91 | Overlooks Backyard, Closet, Large Window |
| Room 8 | Second | Bedroom 3 | 15.02 | 9.87 | Overlooks Backyard, Closet, Large Window |
| Room 9 | Basement | Recreatio | 33.85 | 10.76 | 3 Pc Bath, Above Grade Window, Open Concept |
| Room 10 | Basement | Kitchen | 10.63 | 4.76 | Breakfast Area, Pass Through |
| Room 11 |
| Washroom Type | No. of Pieces | Level |
| Washroom Type 1 | 2 | Main |
| Washroom Type 2 | 5 | Second |
| Washroom Type 3 | 2 | Second |
| Washroom Type 4 | 3 | Basement |
| Washroom Type 5 | 0 | |
| Washroom Type 6 | 2 | Main |
| Washroom Type 7 | 5 | Second |
| Washroom Type 8 | 2 | Second |
| Washroom Type 9 | 3 | Basement |
| Washroom Type 10 | 0 |
| Total Area: | 0.00 |
| Property Type: | Link |
| Style: | 2-Storey |
| Exterior: | Brick |
| Garage Type: | Attached |
| (Parking/)Drive: | Private Do |
| Drive Parking Spaces: | 2 |
| Park #1 | |
| Parking Type: | Private Do |
| Park #2 | |
| Parking Type: | Private Do |
| Pool: | None |
| Approximatly Square Footage: | 1500-2000 |
| Property Features: | Fenced Yard, Golf |
| CAC Included: | N |
| Water Included: | N |
| Cabel TV Included: | N |
| Common Elements Included: | N |
| Heat Included: | N |
| Parking Included: | N |
| Condo Tax Included: | N |
| Building Insurance Included: | N |
| Fireplace/Stove: | Y |
| Heat Type: | Forced Air |
| Central Air Conditioning: | Central Air |
| Central Vac: | N |
| Laundry Level: | Syste |
| Ensuite Laundry: | F |
| Sewers: | Sewer |
| Utilities-Cable: | A |
| Utilities-Hydro: | Y |
$
%
Years
This calculator is for demonstration purposes only. Always consult a professional
financial advisor before making personal financial decisions.
| Although the information displayed is believed to be accurate, no warranties or representations are made of any kind. |
| RE/MAX ALL-STARS REALTY INC. |
|
|

Shaukat Malik, M.Sc
Broker Of Record
Dir:
647-575-1010
Bus:
416-400-9125
Fax:
1-866-516-3444
| Virtual Tour | Book Showing | Email a Friend |
Jump To:
At a Glance:
| Type: | Freehold - Link |
| Area: | York |
| Municipality: | Markham |
| Neighbourhood: | Sherwood-Amberglen |
| Style: | 2-Storey |
| Tax: | $4,273 |
| Beds: | 3 |
| Baths: | 4 |
| Fireplace: | Y |
| Pool: | None |
Locatin Map:
Payment Calculator:

