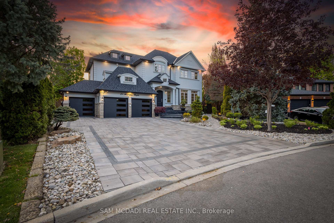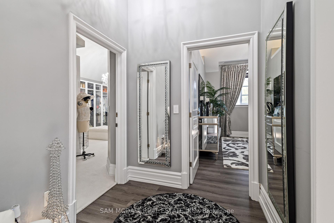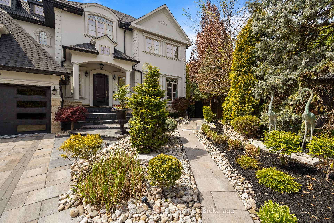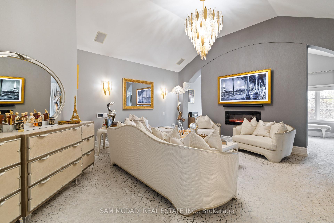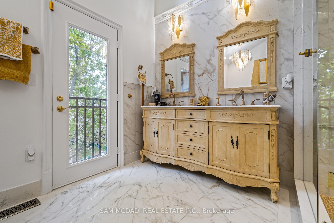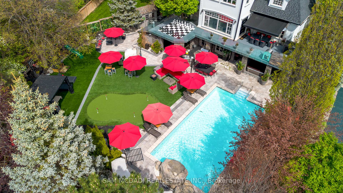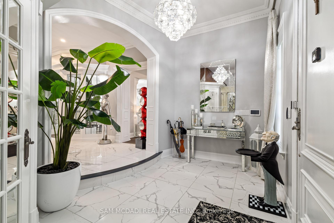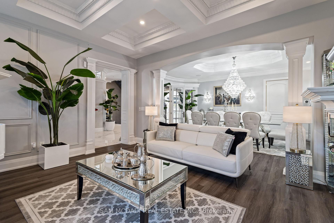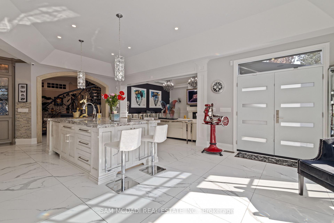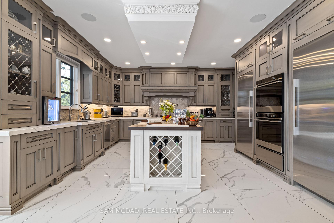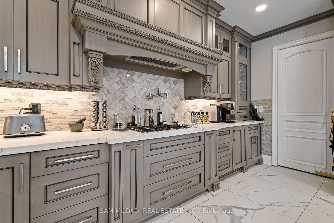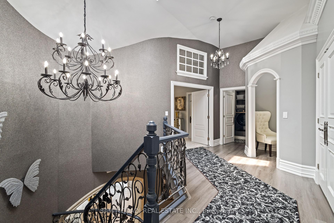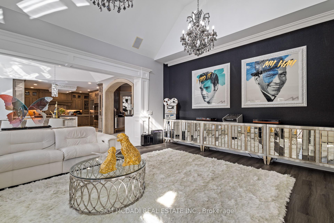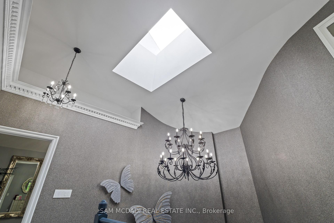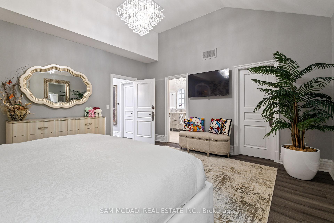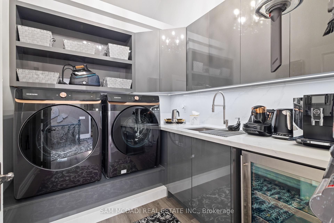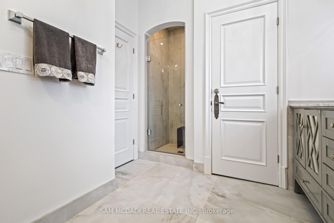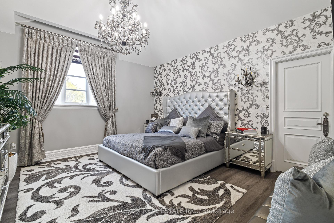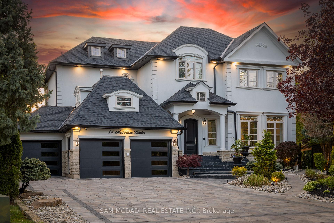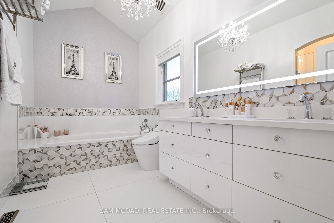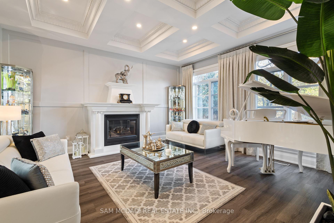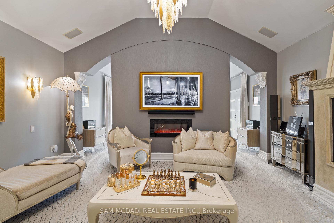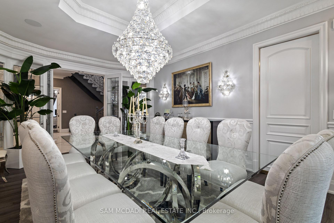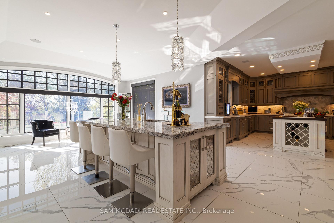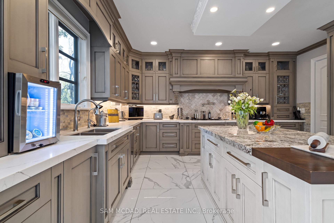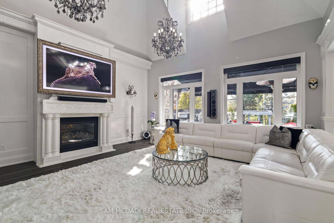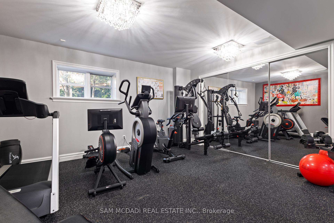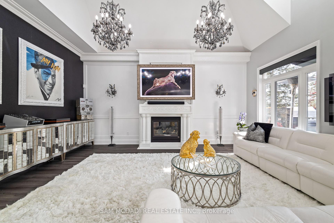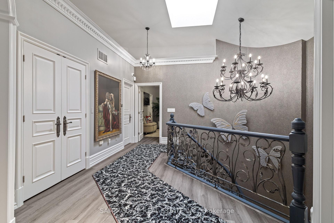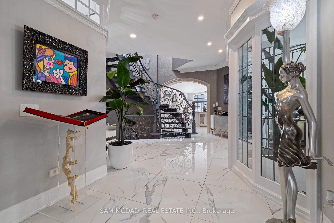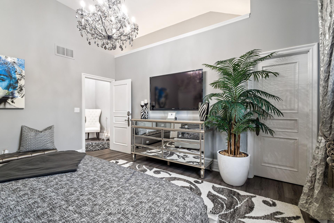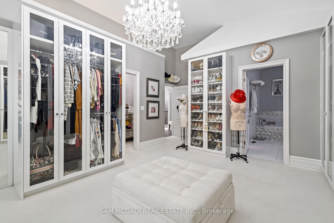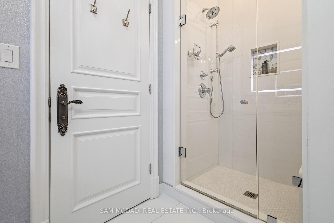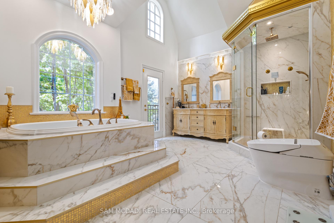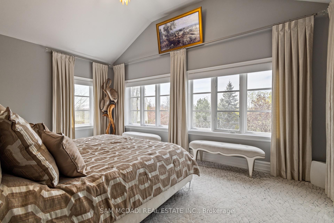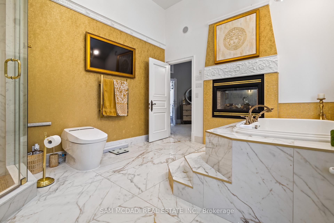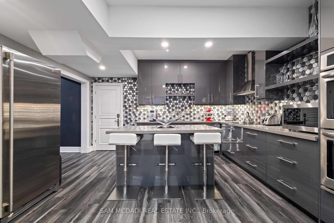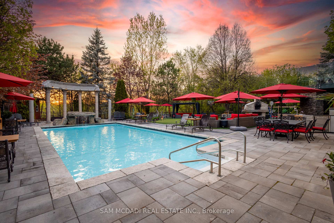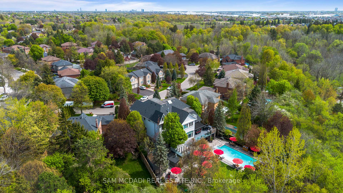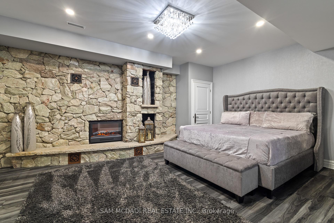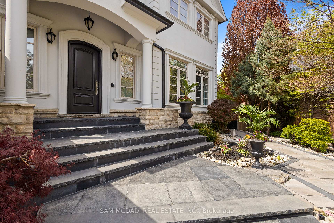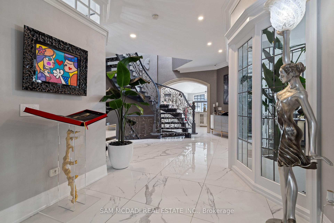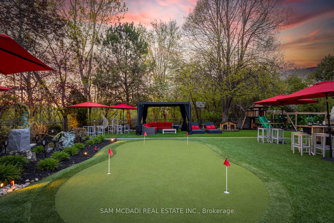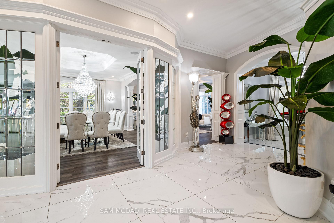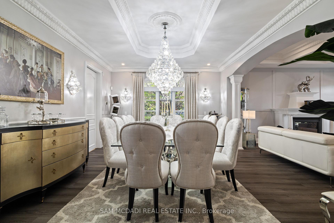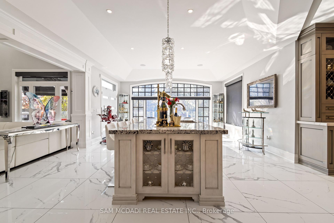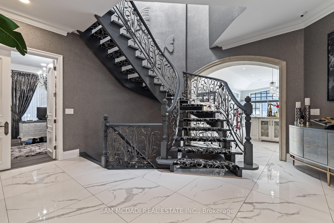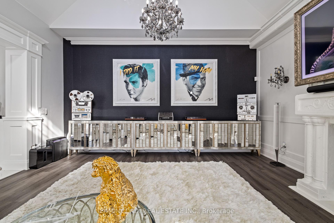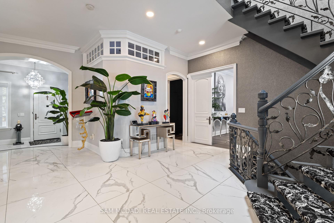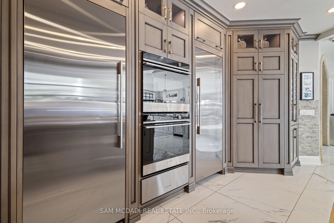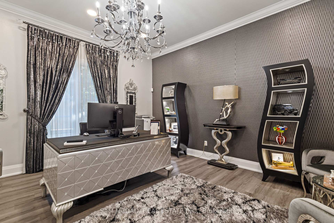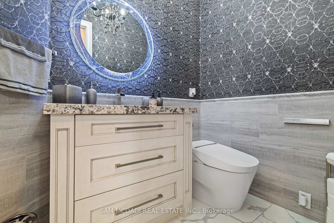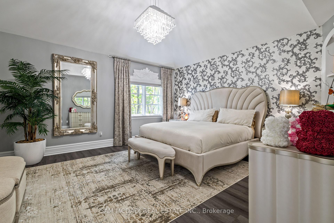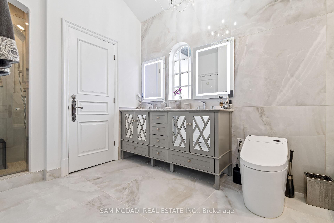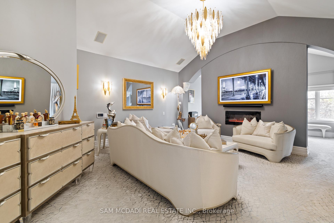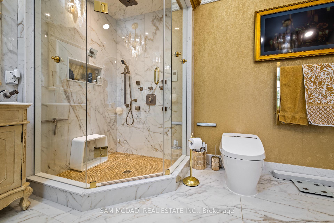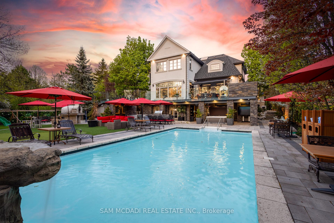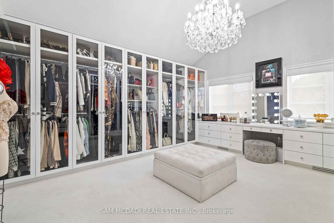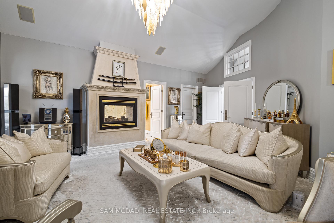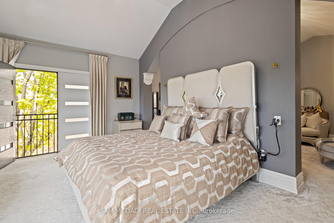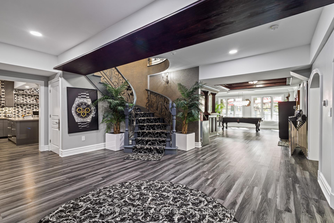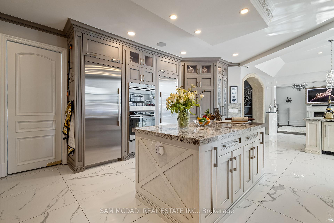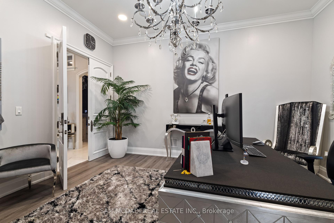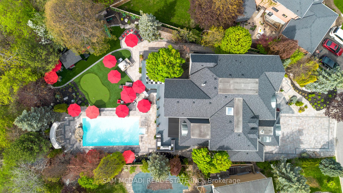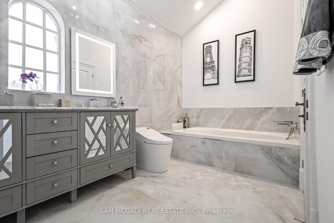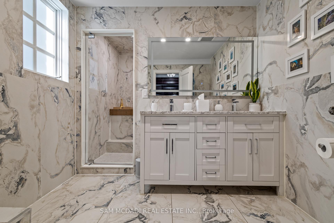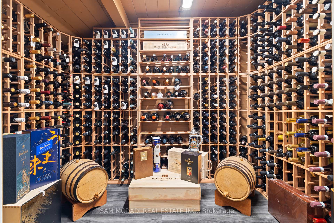$5,498,000
Available - For Sale
Listing ID: W12167613
24 McArthur Heig , Brampton, L6Z 3N2, Peel
| Immerse yourself in sought-after Snelgrove Village, where you'll locate this remarkable custom-built executive home redefining luxury at every turn with over 8,000 SF of living space. Situated on a private, half-acre lot, this exceptional home features a 3-car garage and a 9-car driveway, making a bold first impression! The backyard oasis is truly a host's dream, with a resort-inspired feel showcasing an in-ground pool, oversized hot tub, several cabanas, a custom putting green, an outdoor kitchen, and a dedicated dining area encircled by breathtaking mature trees for unmatched privacy and tranquility. Inside, every inch of this home is thoughtfully curated with meticulous craftsmanship: from the beautiful stone floors and intricate wainscotting to the soaring ceiling heights, rich crown moulding, and the abundance of natural light that flows throughout. A separate walk-in pantry offers added functionality. Absolutely no detail has been spared. The prodigious chef's gourmet kitchen is a culinary masterpiece, outfitted with two large centre islands, premium appliances, and an inviting breakfast area that opens up to the upper patio overlooking the beautifully landscaped grounds. Ascend upstairs, where rest and relaxation is granted in the lavish Owner's Suite complete with a private seating area, boutique-inspired walk-in closet, a spa-like 5pc ensuite, and a cozy two-way fireplace. Down the hall, you'll find three more captivating bedrooms, each with ensuites and custom walk-in closets; one currently serving as an expansive dressing room. The professionally finished walkout basement adds remarkable versatility: two 3-piece bathrooms, a full secondary kitchen, wine cellar, gym, sauna, wet bar, guest bedroom, and a spacious rec area with direct access to the backyard retreat. Multiple fireplaces, built-in speakers, smart security, and a home office round out this extraordinary residence. A residence of this caliber is seldomly available! |
| Price | $5,498,000 |
| Taxes: | $18196.63 |
| Occupancy: | Owner |
| Address: | 24 McArthur Heig , Brampton, L6Z 3N2, Peel |
| Directions/Cross Streets: | Mayfield Rd & Kennedy Rd N |
| Rooms: | 9 |
| Rooms +: | 6 |
| Bedrooms: | 4 |
| Bedrooms +: | 1 |
| Family Room: | T |
| Basement: | Apartment, Walk-Out |
| Level/Floor | Room | Length(ft) | Width(ft) | Descriptions | |
| Room 1 | Main | Kitchen | 32.83 | 31.65 | B/I Appliances, Quartz Counter, Centre Island |
| Room 2 | Main | Dining Ro | 19.19 | 13.61 | Crown Moulding, French Doors, Built-in Speakers |
| Room 3 | Main | Living Ro | 17.38 | 18.93 | Fireplace, Wainscoting, Vaulted Ceiling(s) |
| Room 4 | Main | Family Ro | 16.1 | 16.37 | Fireplace, Wainscoting, Coffered Ceiling(s) |
| Room 5 | Main | Office | 15.19 | 14.63 | Pot Lights, Built-in Speakers, Large Window |
| Room 6 | Second | Primary B | 17.68 | 33.92 | 5 Pc Ensuite, Walk-In Closet(s), Vaulted Ceiling(s) |
| Room 7 | Second | Bedroom 2 | 15.28 | 16.14 | Semi Ensuite, Walk-In Closet(s), B/I Shelves |
| Room 8 | Second | Bedroom 3 | 13.42 | 14.89 | Semi Ensuite, Walk-In Closet(s), Vaulted Ceiling(s) |
| Room 9 | Second | Laundry | 8.43 | 7.61 | Laundry Sink, Quartz Counter, B/I Shelves |
| Room 10 | Basement | Bedroom 4 | 13.97 | 18.86 | 3 Pc Ensuite, Closet, Fireplace |
| Room 11 | Basement | Bedroom 5 | 13.97 | 18.86 | 3 Pc Ensuite, Closet, Fireplace |
| Room 12 | Basement | Kitchen | 14.6 | 13.94 | B/I Appliances, Quartz Counter, Centre Island |
| Room 13 | Basement | Living Ro | 18.43 | 20.4 | Fireplace, Pot Lights, Overlooks Backyard |
| Room 14 | Basement | Recreatio | 20.53 | 44.31 | Wet Bar, Open Concept, Crown Moulding |
| Room 15 | Basement | Exercise | 14.1 | 16.01 | Mirrored Closet, Window, Cushion Floor |
| Washroom Type | No. of Pieces | Level |
| Washroom Type 1 | 2 | |
| Washroom Type 2 | 3 | |
| Washroom Type 3 | 5 | |
| Washroom Type 4 | 0 | |
| Washroom Type 5 | 0 |
| Total Area: | 0.00 |
| Property Type: | Detached |
| Style: | 2-Storey |
| Exterior: | Stucco (Plaster), Stone |
| Garage Type: | Attached |
| (Parking/)Drive: | Private Tr |
| Drive Parking Spaces: | 6 |
| Park #1 | |
| Parking Type: | Private Tr |
| Park #2 | |
| Parking Type: | Private Tr |
| Pool: | Inground |
| Other Structures: | Garden Shed, G |
| Approximatly Square Footage: | 5000 + |
| Property Features: | Golf, Greenbelt/Conserva |
| CAC Included: | N |
| Water Included: | N |
| Cabel TV Included: | N |
| Common Elements Included: | N |
| Heat Included: | N |
| Parking Included: | N |
| Condo Tax Included: | N |
| Building Insurance Included: | N |
| Fireplace/Stove: | Y |
| Heat Type: | Forced Air |
| Central Air Conditioning: | Central Air |
| Central Vac: | N |
| Laundry Level: | Syste |
| Ensuite Laundry: | F |
| Elevator Lift: | False |
| Sewers: | Sewer |
| Utilities-Cable: | Y |
| Utilities-Hydro: | Y |
$
%
Years
This calculator is for demonstration purposes only. Always consult a professional
financial advisor before making personal financial decisions.
| Although the information displayed is believed to be accurate, no warranties or representations are made of any kind. |
| SAM MCDADI REAL ESTATE INC. |
|
|

Shaukat Malik, M.Sc
Broker Of Record
Dir:
647-575-1010
Bus:
416-400-9125
Fax:
1-866-516-3444
| Virtual Tour | Book Showing | Email a Friend |
Jump To:
At a Glance:
| Type: | Freehold - Detached |
| Area: | Peel |
| Municipality: | Brampton |
| Neighbourhood: | Snelgrove |
| Style: | 2-Storey |
| Tax: | $18,196.63 |
| Beds: | 4+1 |
| Baths: | 6 |
| Fireplace: | Y |
| Pool: | Inground |
Locatin Map:
Payment Calculator:

