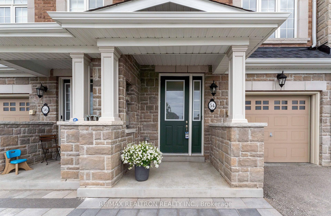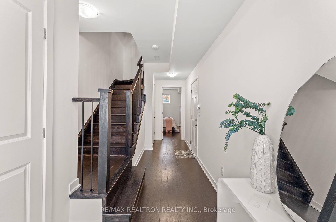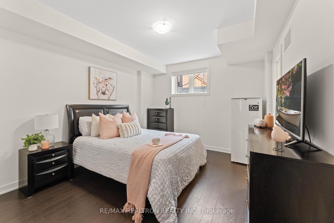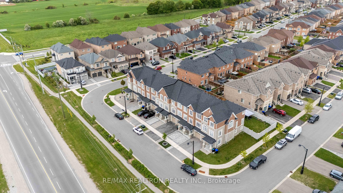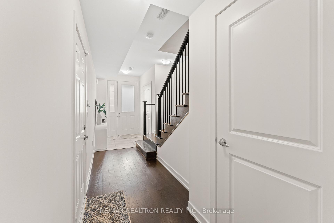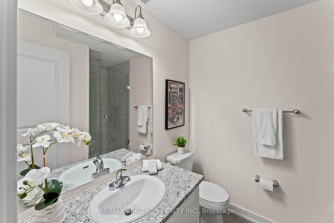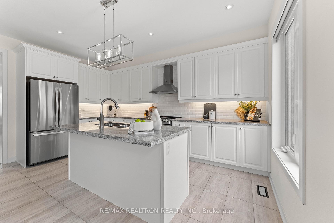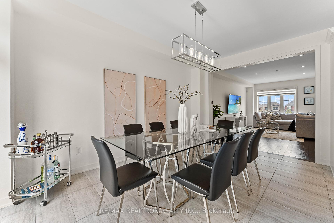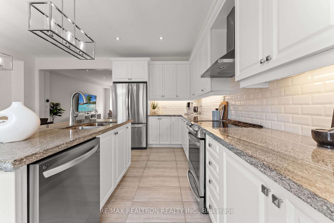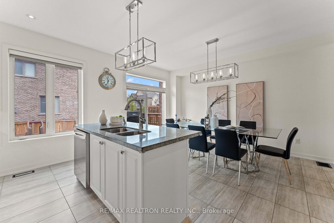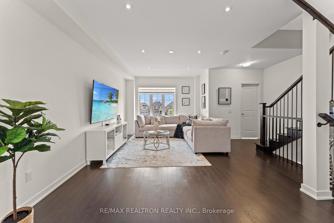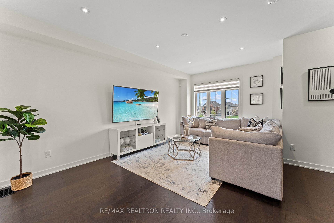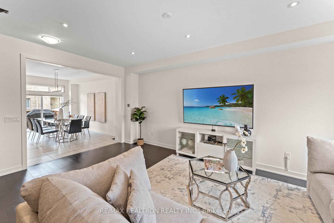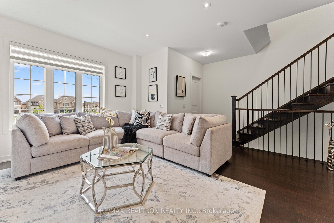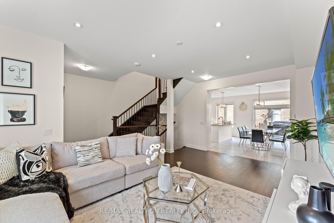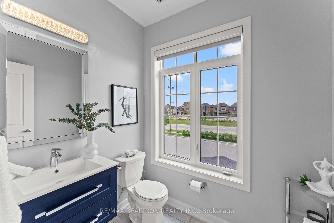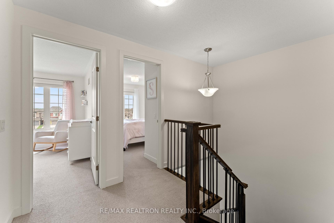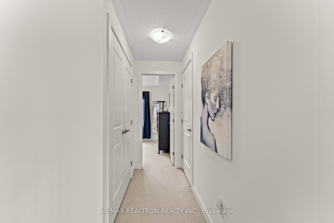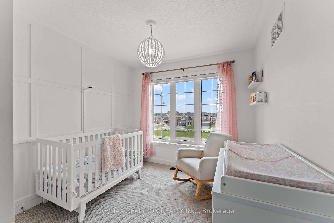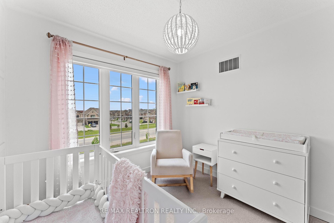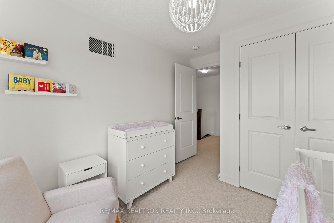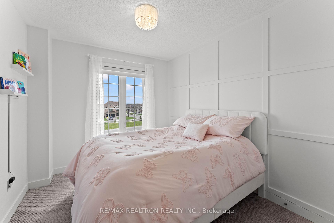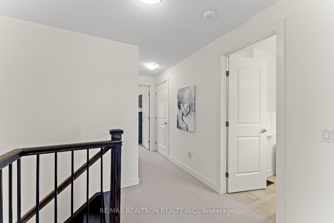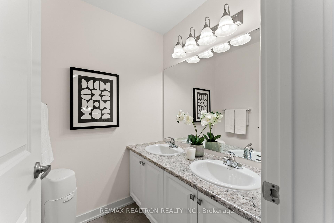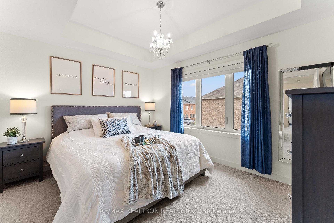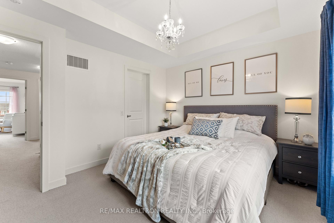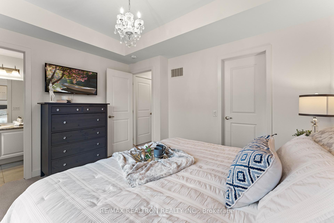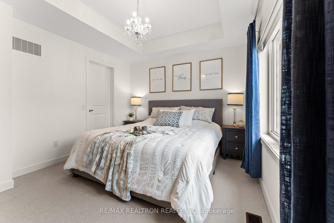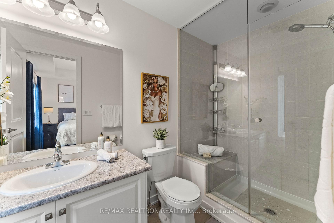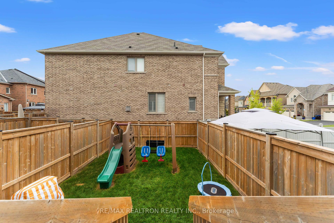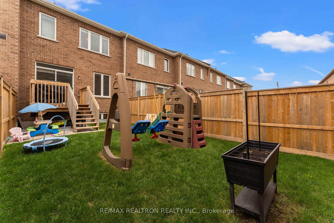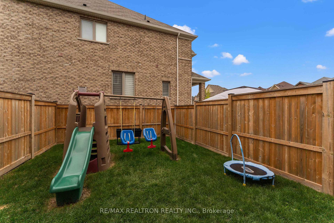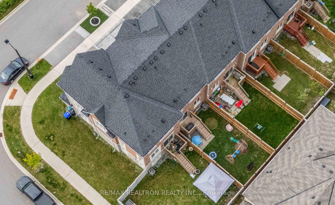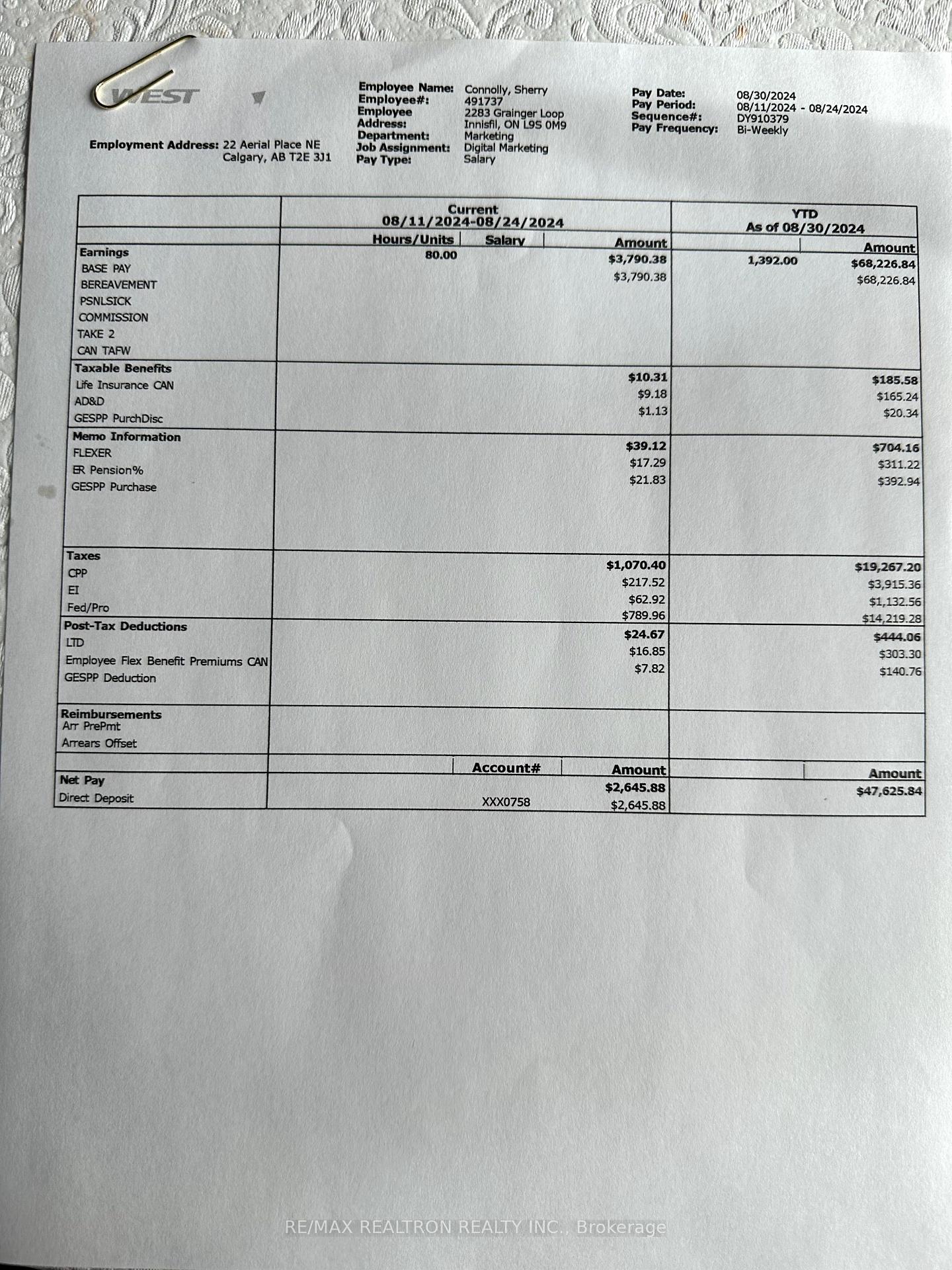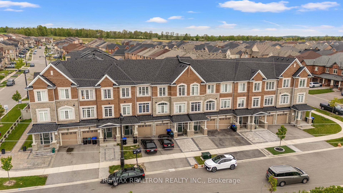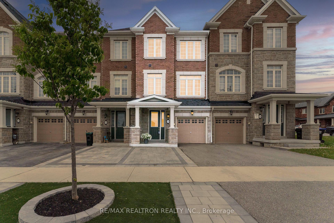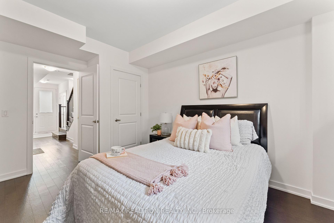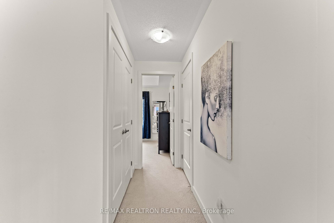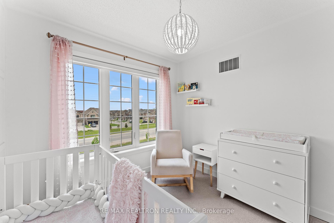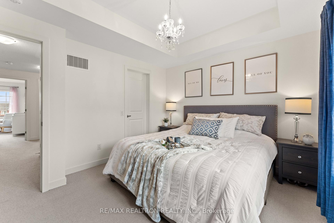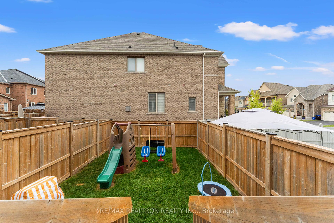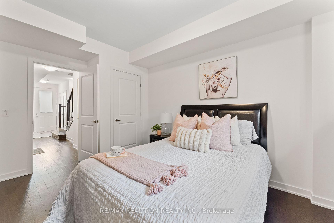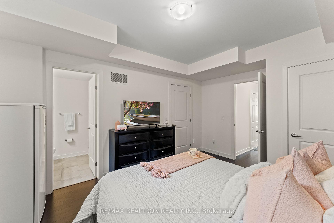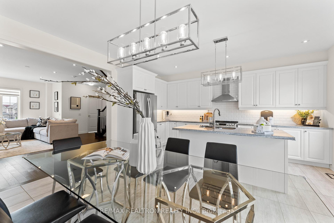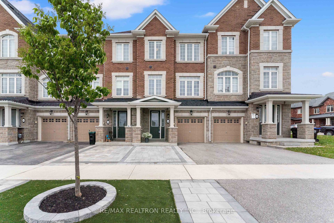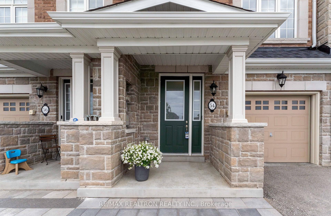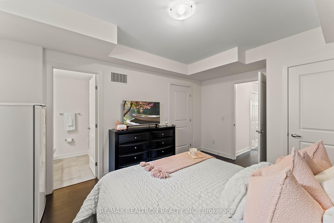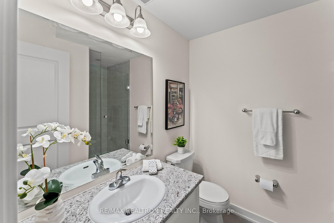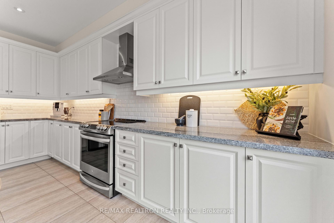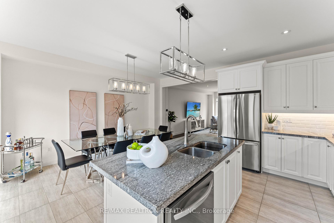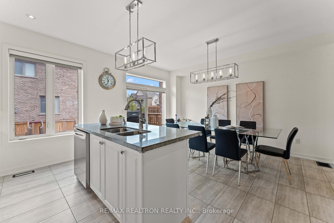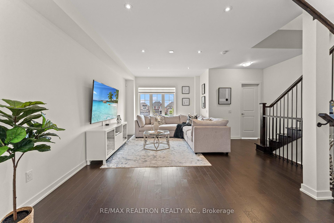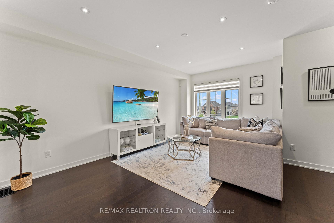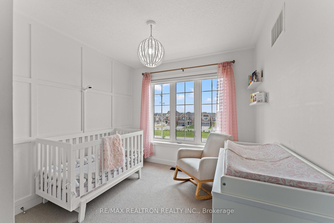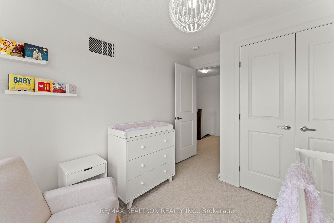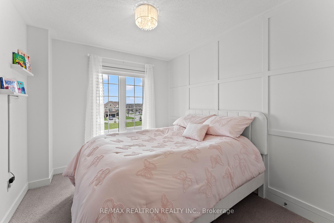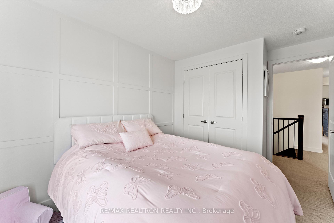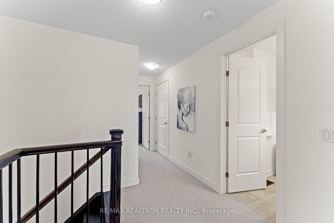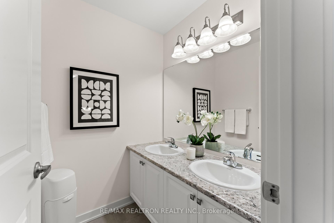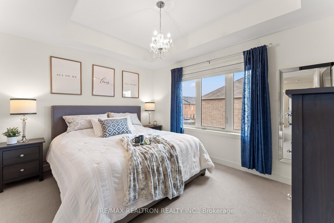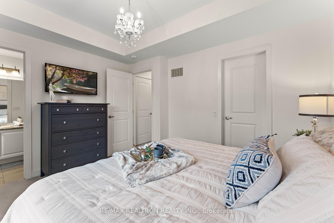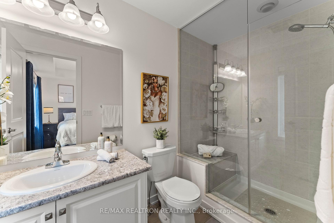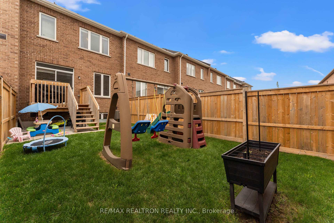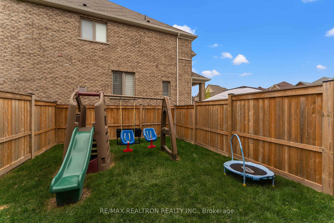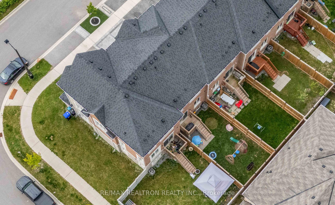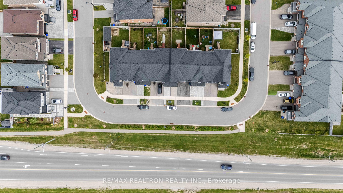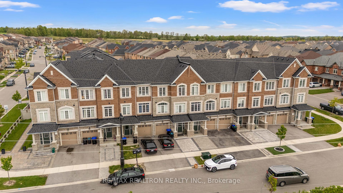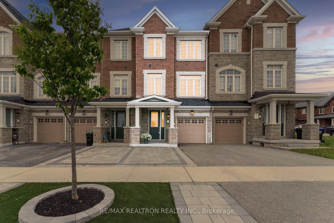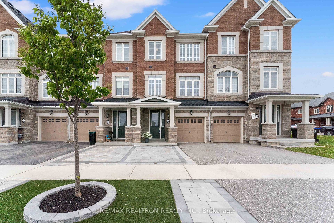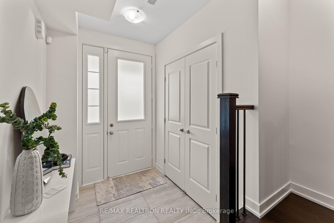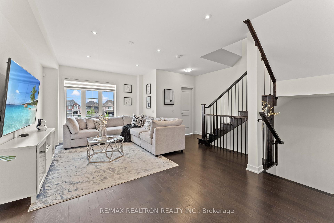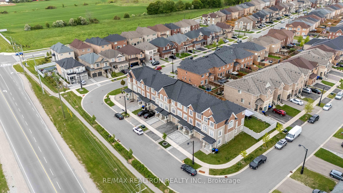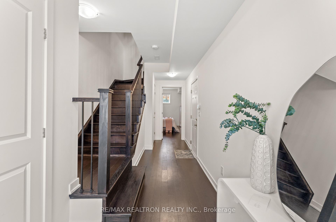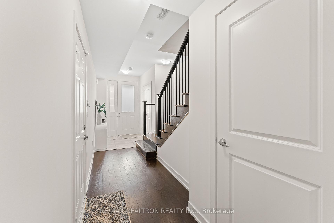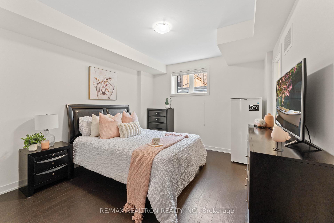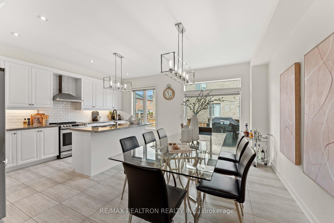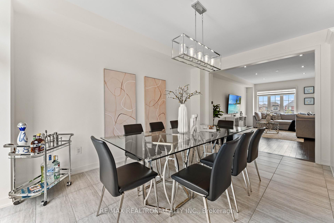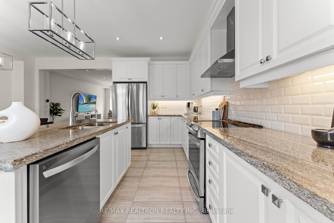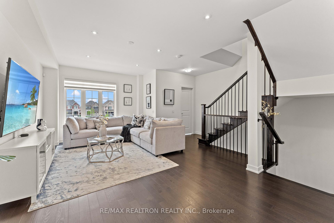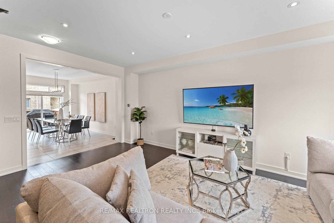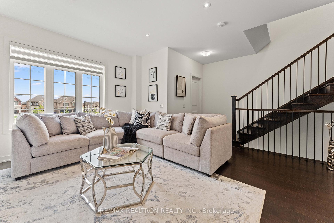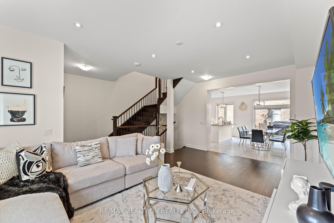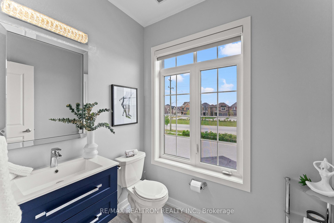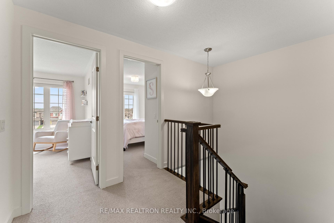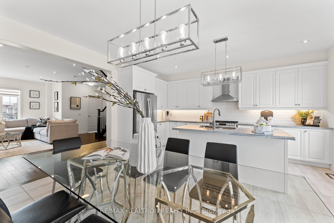$799,999
Available - For Sale
Listing ID: N12166133
54 Selby Cres , Bradford West Gwillimbury, L3Z 0V3, Simcoe
| Welcome to 54 Selby Crescent, "Elm" Model built by award winning builder, Rosehaven. A beautifully upgraded 3+1 bedroom, 4-bathroom freehold townhome located in a sought-after family-friendly neighbourhood in Bradford. This spacious home features a bright, open-concept second floor with 9ft smooth ceilings, pot lights, upgraded tiles and baseboards featuring an unobstructed front view. A modern white kitchen with high-end stainless steel appliances, tiled backsplash, and an oversized island, perfect for hosting large family gatherings. Combined with a large breakfast area that walks out to a private deck and fully fenced yard. The sun-filled family room boasts oversized windows, while the upper level offers three spacious bedrooms, including a primary bedroom with coffered smooth ceilings, a walk-in closet, and a private 3-piece ensuite. The additional bedrooms feature custom accent walls and closet organizers. The ground floor includes a covered porch entry, spacious foyer with double closet, and a private bedroom with a full bath ideal for guests or in-laws. Enjoy easy access to top-rated french immersion school and new catholic elementary school opening 2026, parks, Bus and GO Transit access, shopping, restaurants, and quick connectivity to Highway 400 for a seamless commute.* Interlock completed October 2024 for an additional parking spot* |
| Price | $799,999 |
| Taxes: | $4679.94 |
| Assessment Year: | 2024 |
| Occupancy: | Owner |
| Address: | 54 Selby Cres , Bradford West Gwillimbury, L3Z 0V3, Simcoe |
| Directions/Cross Streets: | Line 8/ Langford Blvd |
| Rooms: | 7 |
| Rooms +: | 1 |
| Bedrooms: | 3 |
| Bedrooms +: | 1 |
| Family Room: | F |
| Basement: | None |
| Level/Floor | Room | Length(ft) | Width(ft) | Descriptions | |
| Room 1 | Second | Kitchen | Ceramic Floor, Stainless Steel Appl, Ceramic Backsplash | ||
| Room 2 | Second | Breakfast | Ceramic Floor, W/O To Deck, Open Concept | ||
| Room 3 | Second | Great Roo | Hardwood Floor, Large Window, Open Concept | ||
| Room 4 | Third | Primary B | Broadloom, 3 Pc Ensuite, Walk-In Closet(s) | ||
| Room 5 | Third | Bedroom 2 | Broadloom, Closet Organizers, Double Closet | ||
| Room 6 | Third | Bedroom 3 | Broadloom, Closet Organizers, Double Closet | ||
| Room 7 | Ground | Bedroom 4 | Hardwood Floor, Large Window, 3 Pc Ensuite | ||
| Room 8 | Third | Laundry | Tile Floor |
| Washroom Type | No. of Pieces | Level |
| Washroom Type 1 | 3 | Third |
| Washroom Type 2 | 5 | Third |
| Washroom Type 3 | 2 | Second |
| Washroom Type 4 | 3 | Ground |
| Washroom Type 5 | 0 |
| Total Area: | 0.00 |
| Approximatly Age: | 0-5 |
| Property Type: | Att/Row/Townhouse |
| Style: | 3-Storey |
| Exterior: | Brick, Stone |
| Garage Type: | Built-In |
| (Parking/)Drive: | Available |
| Drive Parking Spaces: | 2 |
| Park #1 | |
| Parking Type: | Available |
| Park #2 | |
| Parking Type: | Available |
| Pool: | None |
| Approximatly Age: | 0-5 |
| Approximatly Square Footage: | 1500-2000 |
| Property Features: | Cul de Sac/D, Fenced Yard |
| CAC Included: | N |
| Water Included: | N |
| Cabel TV Included: | N |
| Common Elements Included: | N |
| Heat Included: | N |
| Parking Included: | N |
| Condo Tax Included: | N |
| Building Insurance Included: | N |
| Fireplace/Stove: | N |
| Heat Type: | Forced Air |
| Central Air Conditioning: | Central Air |
| Central Vac: | Y |
| Laundry Level: | Syste |
| Ensuite Laundry: | F |
| Sewers: | Sewer |
$
%
Years
This calculator is for demonstration purposes only. Always consult a professional
financial advisor before making personal financial decisions.
| Although the information displayed is believed to be accurate, no warranties or representations are made of any kind. |
| RE/MAX REALTRON REALTY INC. |
|
|

Shaukat Malik, M.Sc
Broker Of Record
Dir:
647-575-1010
Bus:
416-400-9125
Fax:
1-866-516-3444
| Virtual Tour | Book Showing | Email a Friend |
Jump To:
At a Glance:
| Type: | Freehold - Att/Row/Townhouse |
| Area: | Simcoe |
| Municipality: | Bradford West Gwillimbury |
| Neighbourhood: | Bradford |
| Style: | 3-Storey |
| Approximate Age: | 0-5 |
| Tax: | $4,679.94 |
| Beds: | 3+1 |
| Baths: | 4 |
| Fireplace: | N |
| Pool: | None |
Locatin Map:
Payment Calculator:

