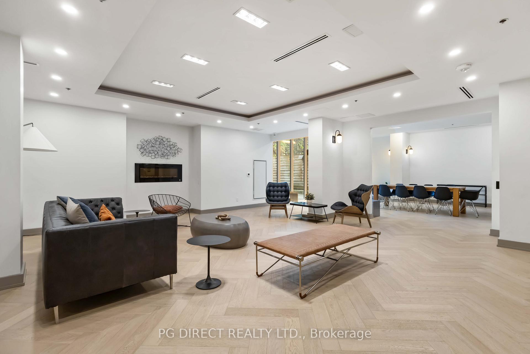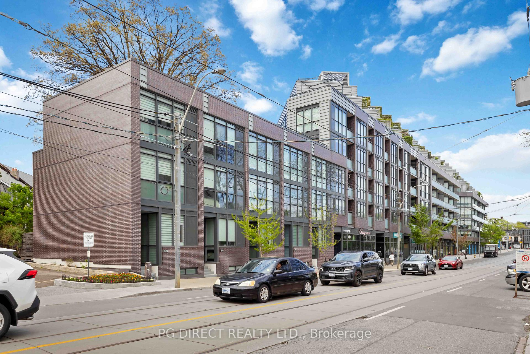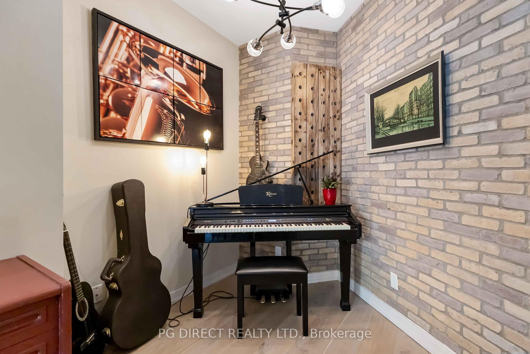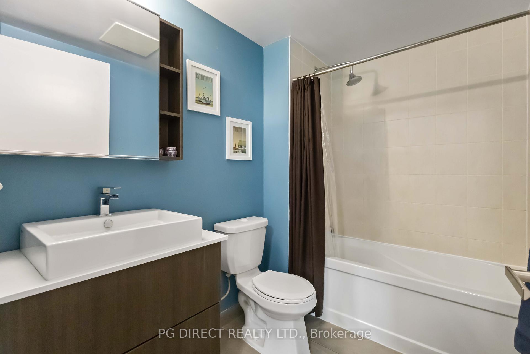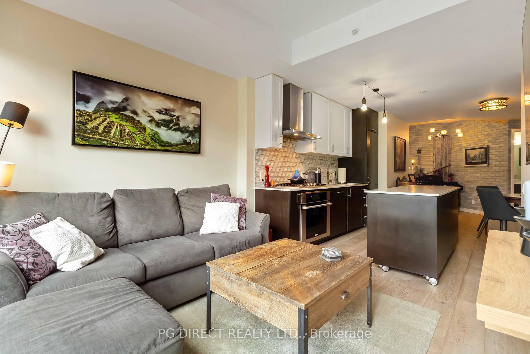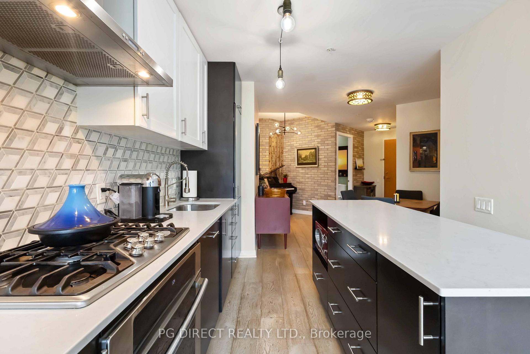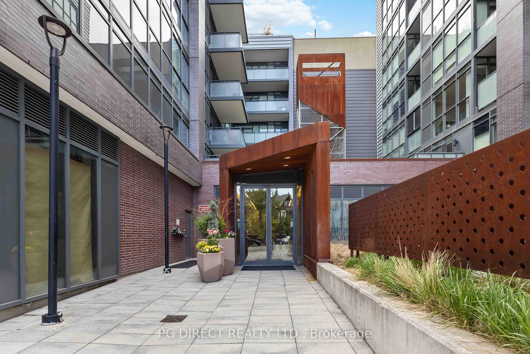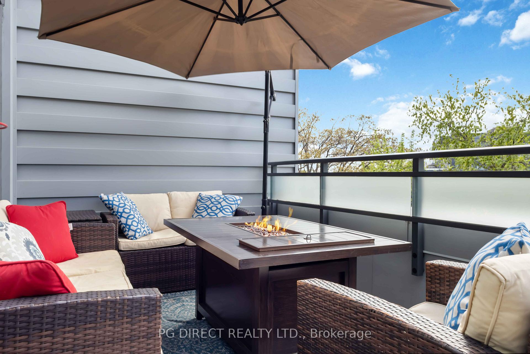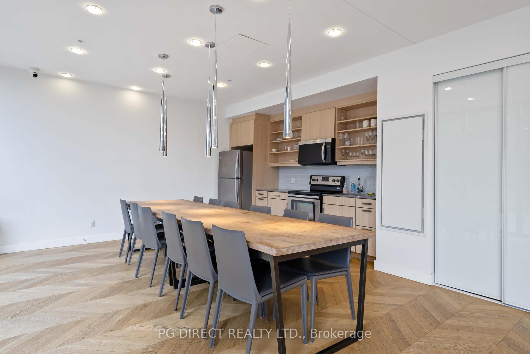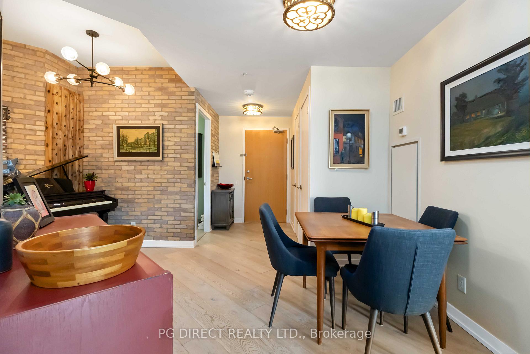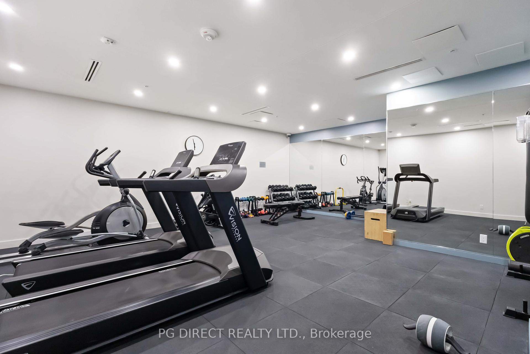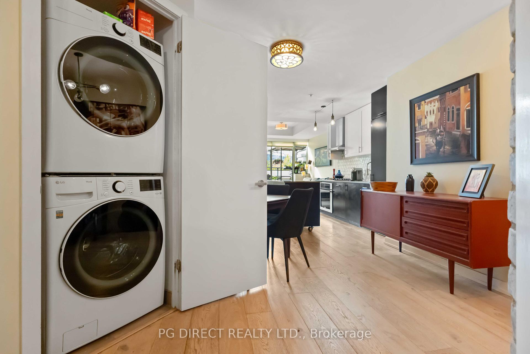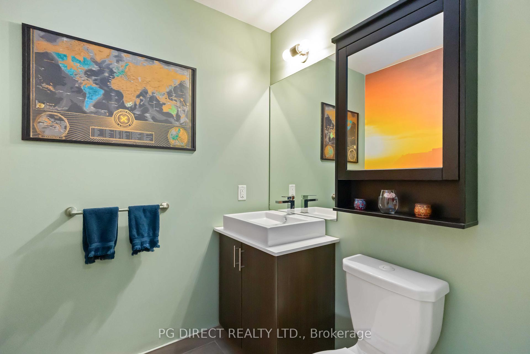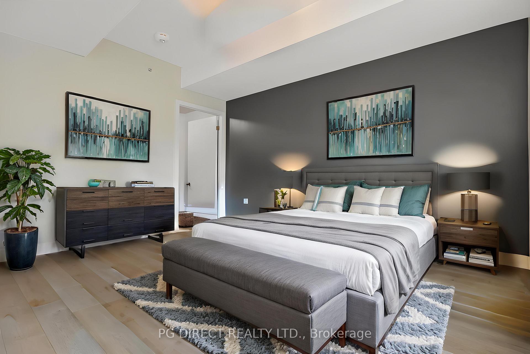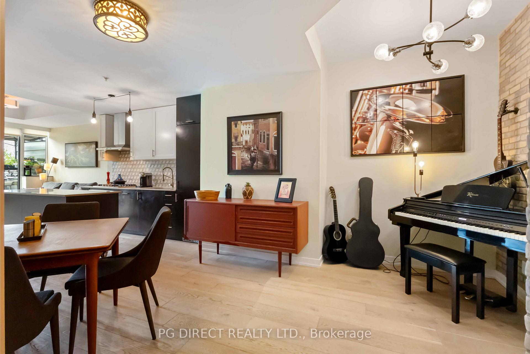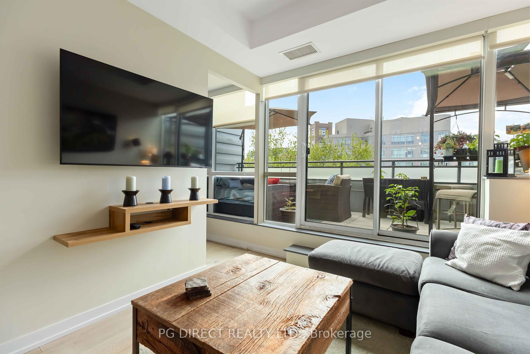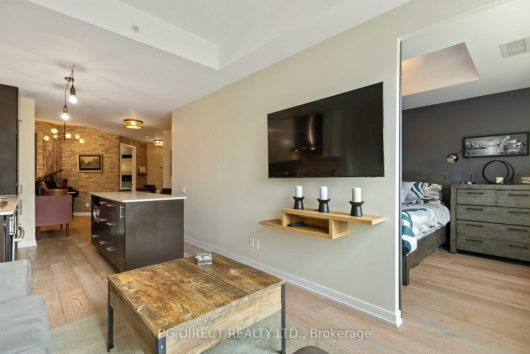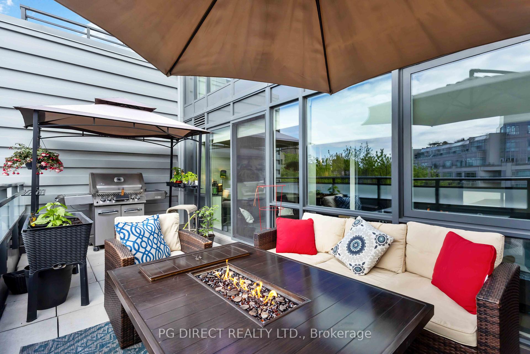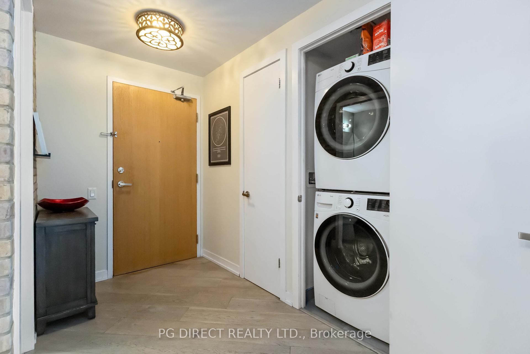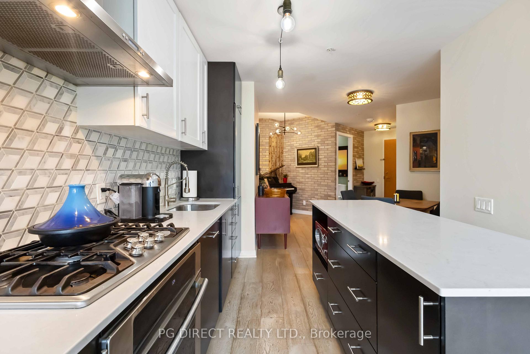$769,900
Available - For Sale
Listing ID: W12165992
38 Howard Park Aven , Toronto, M6R 0A7, Toronto
| Visit REALTOR website for additional information. Modern Condo Living in the Heart of Roncesvalles. 1 Bed + Den | 1.5 Baths | Parking | Expansive Terrace (additional 202 sqft). Welcome to this stylish and spacious 1-bedroom plus den condo located in the highly sought-after Howard Park residences. This thoughtfully designed unit features an open-concept layout with contemporary finishes, floor-to-ceiling windows, 3/4 inch hand carved engineered hardwood flooring, and a rare oversized west-facing terrace perfect for entertaining, gardening, or simply enjoying your own outdoor oasis in the city. The sleek kitchen boasts modern cabinetry, appliances, and a large island for casual dining. The primary bedroom offers generous space and a private ensuite, while the versatile den can easily be used as a home office. Enjoy the added convenience of a second powder room and parking. Situated in the vibrant Roncesvalles Village, you're just steps from some of Toronto's best cafes, independent shops, restaurants, and parks. With easy access to transit, High Park, and the West Toronto Railpath, this location offers the perfect balance of urban living and community charm. Don't miss the opportunity to own a unique unit with a large terrace - a true extension of your living space in one of Toronto's most beloved neighborhoods. Note: wall mural in powder room easily removable (peel and stick). |
| Price | $769,900 |
| Taxes: | $3318.94 |
| Occupancy: | Owner |
| Address: | 38 Howard Park Aven , Toronto, M6R 0A7, Toronto |
| Postal Code: | M6R 0A7 |
| Province/State: | Toronto |
| Directions/Cross Streets: | Roncesvalles & Howard Park Ave |
| Level/Floor | Room | Length(ft) | Width(ft) | Descriptions | |
| Room 1 | Main | Foyer | 18.04 | 19.35 | |
| Room 2 | Main | Dining Ro | 12 | 10.79 | |
| Room 3 | Main | Kitchen | 10.53 | 8.92 | |
| Room 4 | Main | Living Ro | 9.38 | 9.54 | |
| Room 5 | Main | Primary B | 12.56 | 9.15 | Walk-In Closet(s), 4 Pc Ensuite |
| Washroom Type | No. of Pieces | Level |
| Washroom Type 1 | 2 | Main |
| Washroom Type 2 | 4 | Main |
| Washroom Type 3 | 0 | |
| Washroom Type 4 | 0 | |
| Washroom Type 5 | 0 | |
| Washroom Type 6 | 2 | Main |
| Washroom Type 7 | 4 | Main |
| Washroom Type 8 | 0 | |
| Washroom Type 9 | 0 | |
| Washroom Type 10 | 0 | |
| Washroom Type 11 | 2 | Main |
| Washroom Type 12 | 4 | Main |
| Washroom Type 13 | 0 | |
| Washroom Type 14 | 0 | |
| Washroom Type 15 | 0 | |
| Washroom Type 16 | 2 | Main |
| Washroom Type 17 | 4 | Main |
| Washroom Type 18 | 0 | |
| Washroom Type 19 | 0 | |
| Washroom Type 20 | 0 | |
| Washroom Type 21 | 2 | Main |
| Washroom Type 22 | 4 | Main |
| Washroom Type 23 | 0 | |
| Washroom Type 24 | 0 | |
| Washroom Type 25 | 0 | |
| Washroom Type 26 | 2 | Main |
| Washroom Type 27 | 4 | Main |
| Washroom Type 28 | 0 | |
| Washroom Type 29 | 0 | |
| Washroom Type 30 | 0 |
| Total Area: | 0.00 |
| Approximatly Age: | 6-10 |
| Washrooms: | 2 |
| Heat Type: | Forced Air |
| Central Air Conditioning: | Central Air |
$
%
Years
This calculator is for demonstration purposes only. Always consult a professional
financial advisor before making personal financial decisions.
| Although the information displayed is believed to be accurate, no warranties or representations are made of any kind. |
| PG DIRECT REALTY LTD. |
|
|

Shaukat Malik, M.Sc
Broker Of Record
Dir:
647-575-1010
Bus:
416-400-9125
Fax:
1-866-516-3444
| Book Showing | Email a Friend |
Jump To:
At a Glance:
| Type: | Com - Condo Apartment |
| Area: | Toronto |
| Municipality: | Toronto W01 |
| Neighbourhood: | Roncesvalles |
| Style: | Apartment |
| Approximate Age: | 6-10 |
| Tax: | $3,318.94 |
| Maintenance Fee: | $727.62 |
| Beds: | 1+1 |
| Baths: | 2 |
| Fireplace: | N |
Locatin Map:
Payment Calculator:

