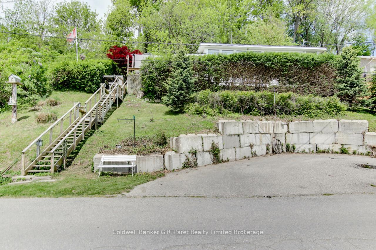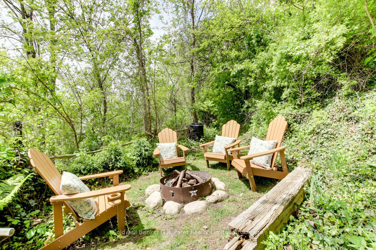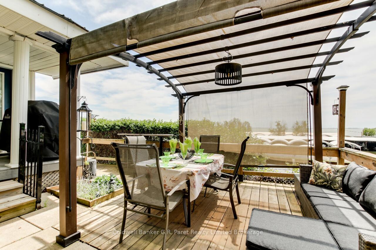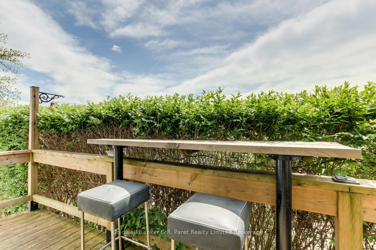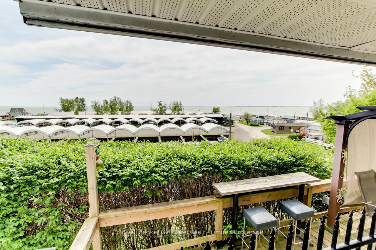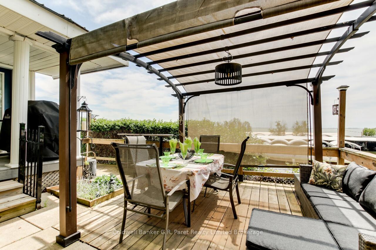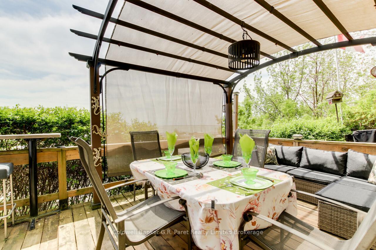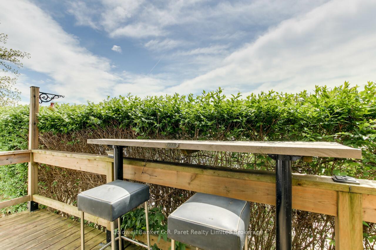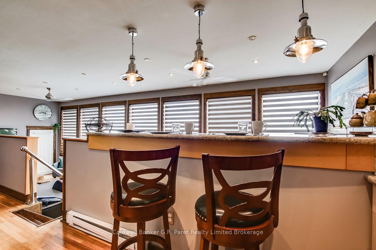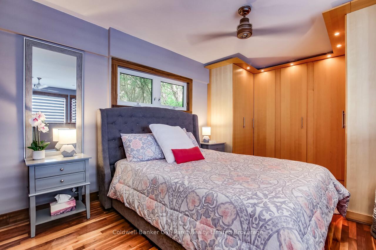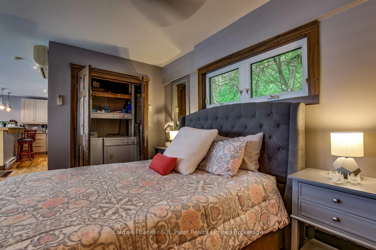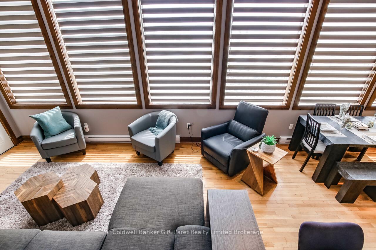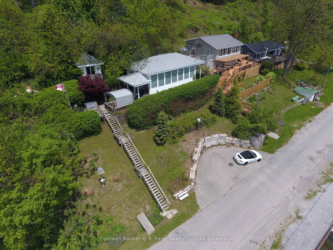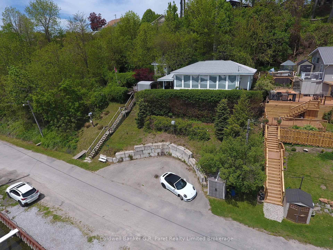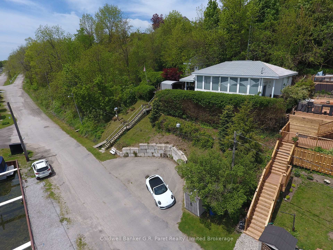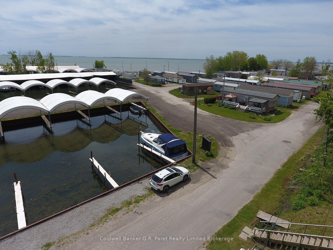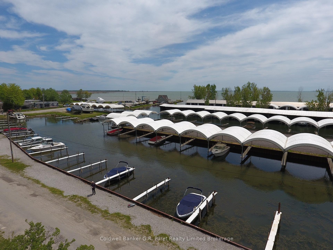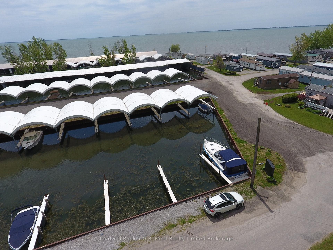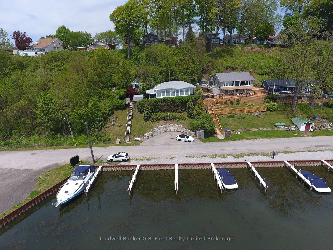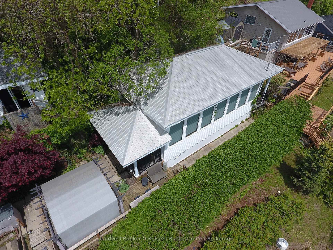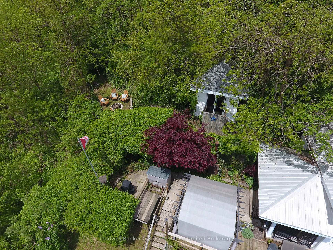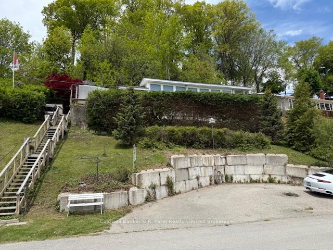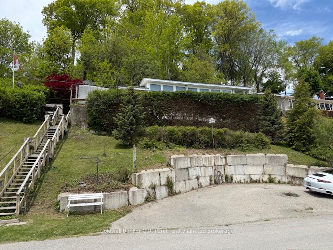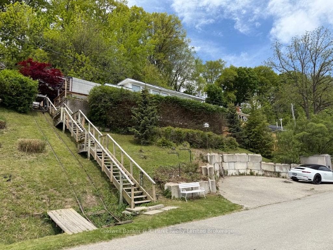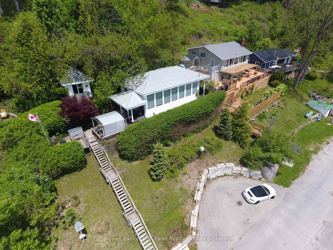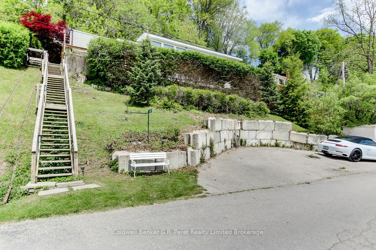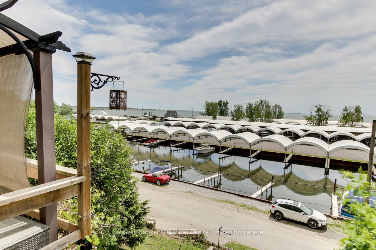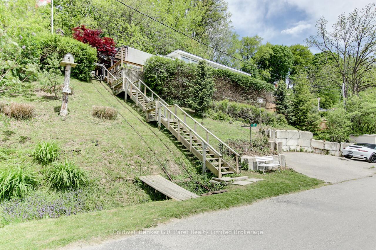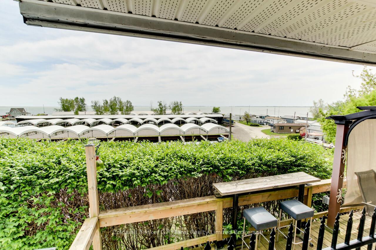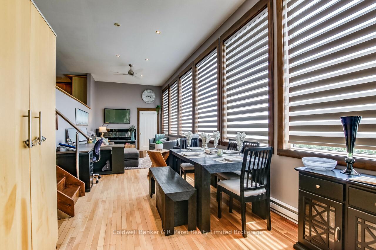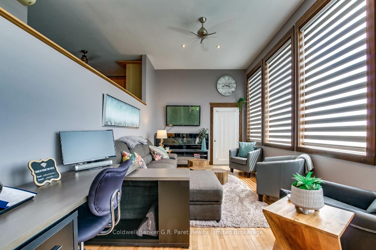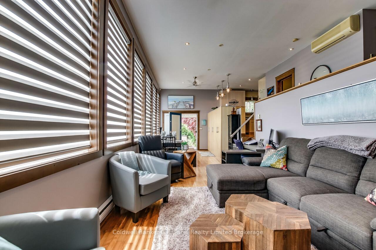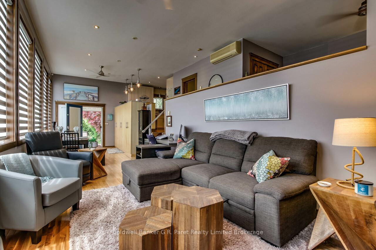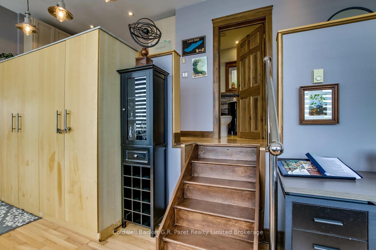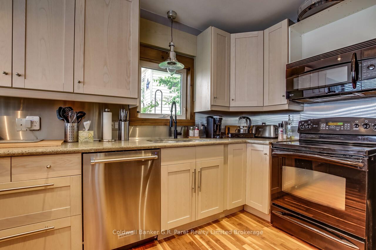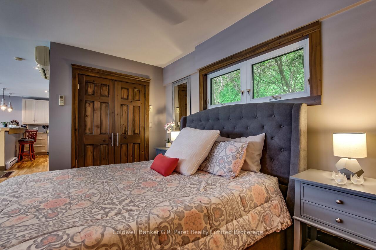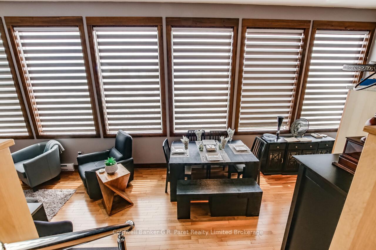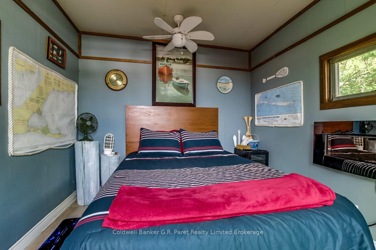$549,900
Available - For Sale
Listing ID: X12163159
61 Bluewater Aven , Norfolk, N0E 1P0, Norfolk
| Nestled on a scenic hillside between Long Point and Turkey Point, this charming, fully furnished 4-season cottage offers breathtaking views of the tranquil bay. Located within walking distance to Harmony Resort's boat slips, it's a perfect retreat for boating and fishing enthusiasts. The well-maintained interior features an inviting open-concept layout, with expansive south-facing windows that flood the space with natural light and frame beautiful sunrise views over the water. The kitchen is equipped with granite countertops and a convenient bar top, seamlessly connecting to the dining and living areas ideal for entertaining. The primary bedroom includes built-in closets and easy access to a spacious 4-piece bathroom with a tub/shower combo. Step outside to enjoy the private deck perfect for relaxing or hosting guests alongside a cozy one-bedroom Bunkie and a nearby fire pit area for evening gatherings. Outdoor lovers will appreciate the proximity to scenic trails for hiking and biking, renowned birdwatching spots, and multiple sandy beaches. Centrally located and close to everything this sought-after region has to offer. Bonus: All appliances and furniture are included making this an excellent opportunity for a turn-key personal getaway or an income-generating rental property. Don't miss out on this incredible lakeside retreat! (Average rental of $275-$300 per night.) |
| Price | $549,900 |
| Taxes: | $2315.00 |
| Assessment Year: | 2024 |
| Occupancy: | Vacant |
| Address: | 61 Bluewater Aven , Norfolk, N0E 1P0, Norfolk |
| Acreage: | < .50 |
| Directions/Cross Streets: | Bluewater & Bee St. |
| Rooms: | 6 |
| Bedrooms: | 1 |
| Bedrooms +: | 0 |
| Family Room: | F |
| Basement: | None |
| Level/Floor | Room | Length(ft) | Width(ft) | Descriptions | |
| Room 1 | Main | Foyer | 10.5 | 4.76 | |
| Room 2 | Main | Living Ro | 10.5 | 19.09 | Bay Window, Cathedral Ceiling(s) |
| Room 3 | Main | Dining Ro | 10.5 | 31.19 | |
| Room 4 | Second | Primary B | 10.5 | 16.66 | Hardwood Floor, Walk-In Closet(s) |
| Room 5 | Second | Kitchen | 10.5 | 9.68 |
| Washroom Type | No. of Pieces | Level |
| Washroom Type 1 | 4 | Second |
| Washroom Type 2 | 0 | |
| Washroom Type 3 | 0 | |
| Washroom Type 4 | 0 | |
| Washroom Type 5 | 0 |
| Total Area: | 0.00 |
| Approximatly Age: | 51-99 |
| Property Type: | Detached |
| Style: | Sidesplit |
| Exterior: | Vinyl Siding |
| Garage Type: | None |
| (Parking/)Drive: | Circular D |
| Drive Parking Spaces: | 2 |
| Park #1 | |
| Parking Type: | Circular D |
| Park #2 | |
| Parking Type: | Circular D |
| Park #3 | |
| Parking Type: | Reserved/A |
| Pool: | None |
| Approximatly Age: | 51-99 |
| Approximatly Square Footage: | 700-1100 |
| Property Features: | Marina |
| CAC Included: | N |
| Water Included: | N |
| Cabel TV Included: | N |
| Common Elements Included: | N |
| Heat Included: | N |
| Parking Included: | N |
| Condo Tax Included: | N |
| Building Insurance Included: | N |
| Fireplace/Stove: | Y |
| Heat Type: | Other |
| Central Air Conditioning: | Wall Unit(s |
| Central Vac: | N |
| Laundry Level: | Syste |
| Ensuite Laundry: | F |
| Sewers: | Holding Tank |
| Utilities-Cable: | Y |
| Utilities-Hydro: | Y |
$
%
Years
This calculator is for demonstration purposes only. Always consult a professional
financial advisor before making personal financial decisions.
| Although the information displayed is believed to be accurate, no warranties or representations are made of any kind. |
| Coldwell Banker G.R. Paret Realty Limited Brokerage |
|
|

Shaukat Malik, M.Sc
Broker Of Record
Dir:
647-575-1010
Bus:
416-400-9125
Fax:
1-866-516-3444
| Virtual Tour | Book Showing | Email a Friend |
Jump To:
At a Glance:
| Type: | Freehold - Detached |
| Area: | Norfolk |
| Municipality: | Norfolk |
| Neighbourhood: | Booth's Harbour |
| Style: | Sidesplit |
| Approximate Age: | 51-99 |
| Tax: | $2,315 |
| Beds: | 1 |
| Baths: | 1 |
| Fireplace: | Y |
| Pool: | None |
Locatin Map:
Payment Calculator:

