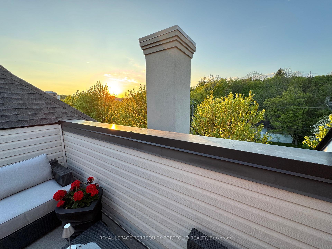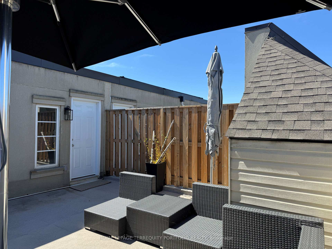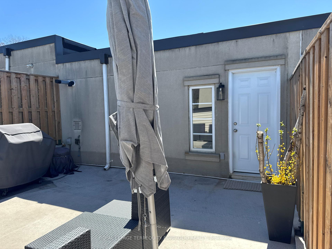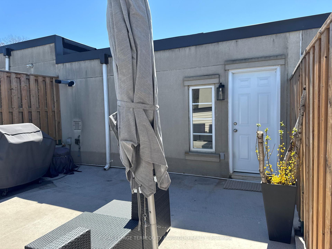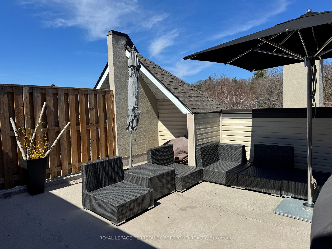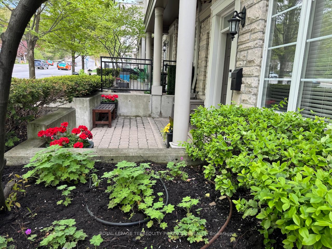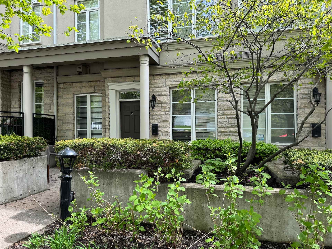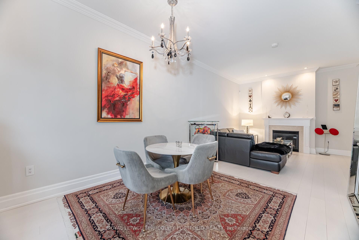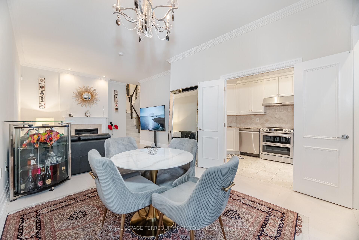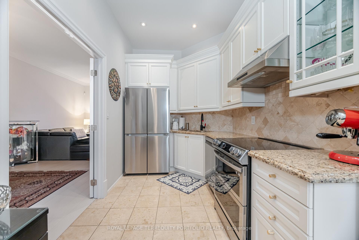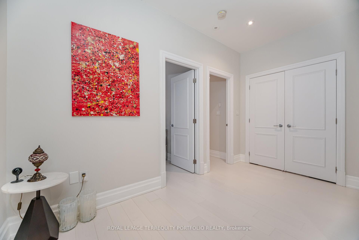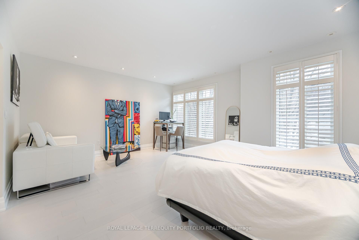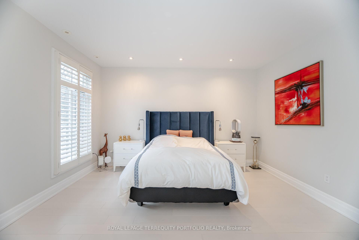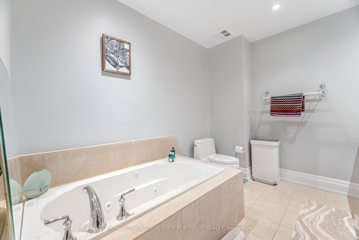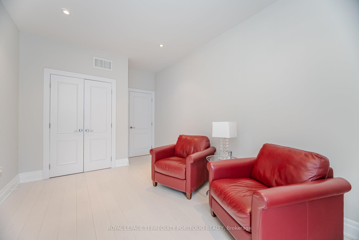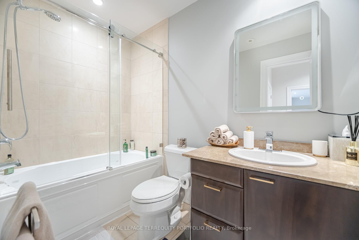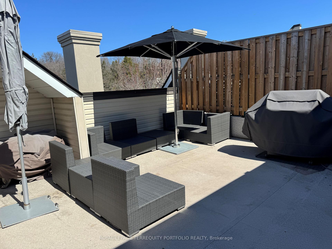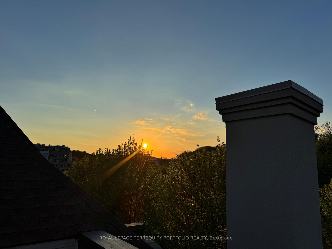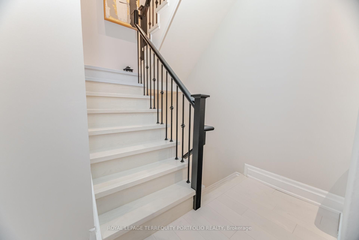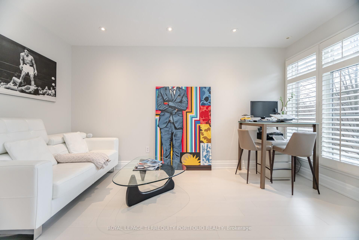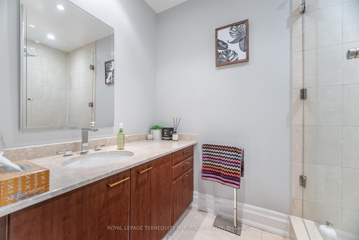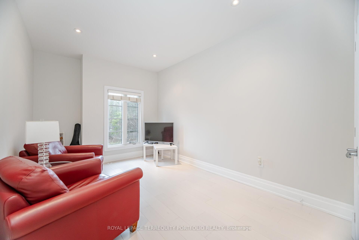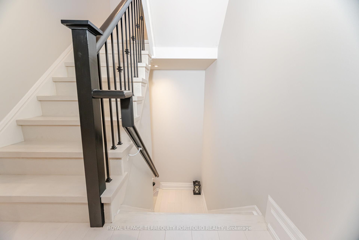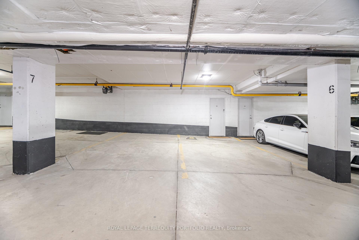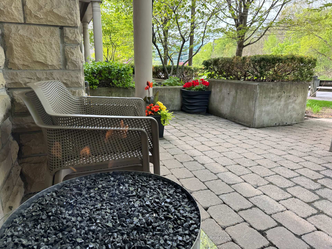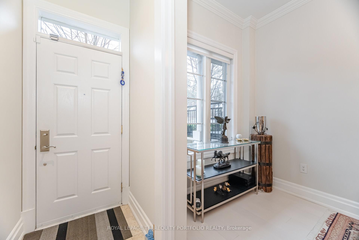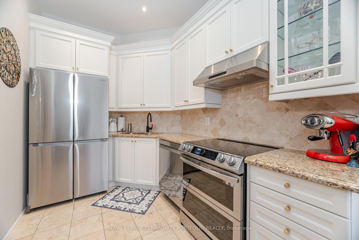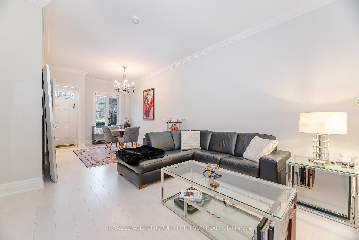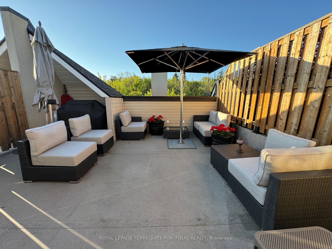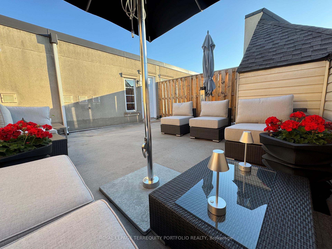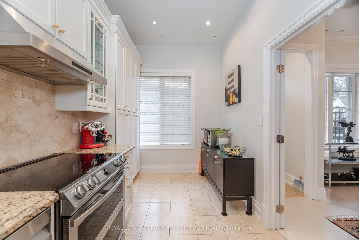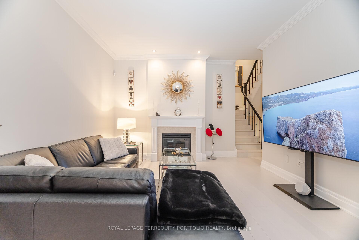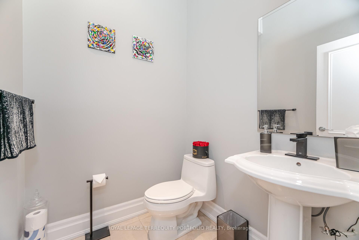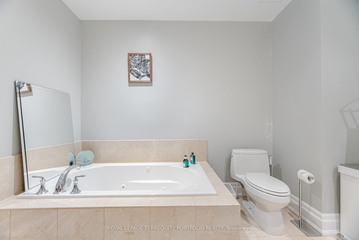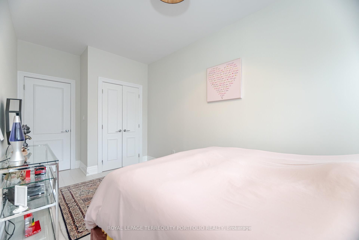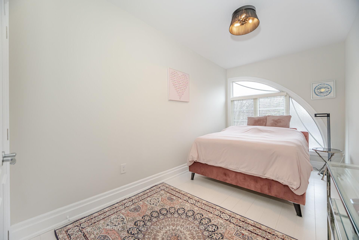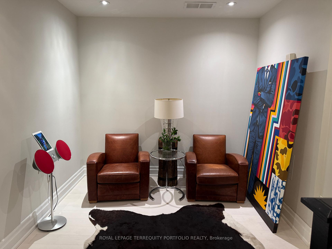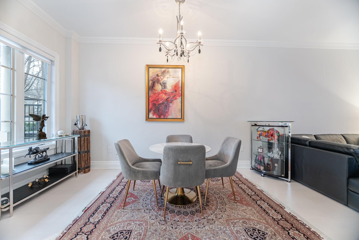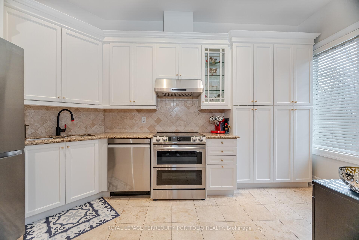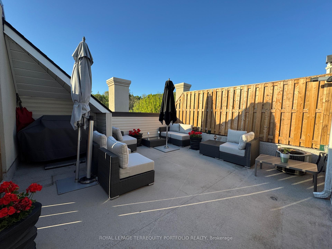$1,499,000
Available - For Sale
Listing ID: C12159360
51 York Mills Road , Toronto, M2P 1B6, Toronto
| Rarely Offered Luxury 3-Storey Condo Townhouse in Prestigious Hoggs Hollow! Beautifully updated 3-bedroom, 3-bathroom home in one of Torontos most sought-after neighbourhoods. This turnkey residence features 10 ceilings on the main floor, brand new hardwood flooring throughout, including all stairs (2024), and freshly painted interiors in modern neutral tones, $$$ spent on upgrades. The gourmet kitchen is equipped with new stainless steel appliances (2024). The expansive primary bedroom offers his-and-hers closets and a spa-like ensuite. Additional features include convenient second-floor laundry, and two private outdoor spaces: a rooftop terrace with gas BBQ hookup, new flat roofing and privacy fencing (2021), plus a ground-floor patio with gas hookup- ideal for entertaining. Includes two side-by-side parking spaces with direct access to your unit through a private lower-level entrance. Located in a quiet, well-maintained complex, just steps to York Mills Subway, top-rated schools, parks, and all the amenities of Yonge & Lawrence. |
| Price | $1,499,000 |
| Taxes: | $8283.06 |
| Occupancy: | Owner |
| Address: | 51 York Mills Road , Toronto, M2P 1B6, Toronto |
| Postal Code: | M2P 1B6 |
| Province/State: | Toronto |
| Directions/Cross Streets: | Yonge & York Mills |
| Level/Floor | Room | Length(ft) | Width(ft) | Descriptions | |
| Room 1 | Main | Living Ro | 12.79 | 9.45 | Hardwood Floor, Fireplace, Pot Lights |
| Room 2 | Main | Dining Ro | 14.63 | 10.76 | Hardwood Floor, Crown Moulding, Window |
| Room 3 | Main | Kitchen | 14.66 | 7.35 | Eat-in Kitchen, Stainless Steel Appl, Window |
| Room 4 | Second | Primary B | 18.6 | 15.74 | Hardwood Floor, 5 Pc Ensuite, Walk-In Closet(s) |
| Room 5 | Third | Bedroom 2 | 17.35 | 10.1 | Hardwood Floor, Closet, Window |
| Room 6 | Third | Other | 17.35 | 8 | Hardwood Floor, Closet, Window |
| Room 7 | Third | Den | 8.04 | 6 | Hardwood Floor, Open Concept |
| Room 8 | Basement | Recreatio | 11.64 | 9.45 | Hardwood Floor, W/O To Garage, Closet |
| Washroom Type | No. of Pieces | Level |
| Washroom Type 1 | 5 | Second |
| Washroom Type 2 | 3 | Third |
| Washroom Type 3 | 2 | Main |
| Washroom Type 4 | 0 | |
| Washroom Type 5 | 0 |
| Total Area: | 0.00 |
| Sprinklers: | Secu |
| Washrooms: | 3 |
| Heat Type: | Forced Air |
| Central Air Conditioning: | Central Air |
$
%
Years
This calculator is for demonstration purposes only. Always consult a professional
financial advisor before making personal financial decisions.
| Although the information displayed is believed to be accurate, no warranties or representations are made of any kind. |
| ROYAL LEPAGE TERREQUITY PORTFOLIO REALTY |
|
|

Shaukat Malik, M.Sc
Broker Of Record
Dir:
647-575-1010
Bus:
416-400-9125
Fax:
1-866-516-3444
| Book Showing | Email a Friend |
Jump To:
At a Glance:
| Type: | Com - Condo Townhouse |
| Area: | Toronto |
| Municipality: | Toronto C12 |
| Neighbourhood: | Bridle Path-Sunnybrook-York Mills |
| Style: | 3-Storey |
| Tax: | $8,283.06 |
| Maintenance Fee: | $1,016.18 |
| Beds: | 3+1 |
| Baths: | 3 |
| Fireplace: | Y |
Locatin Map:
Payment Calculator:

