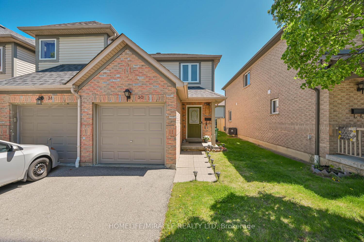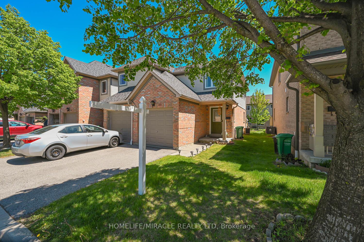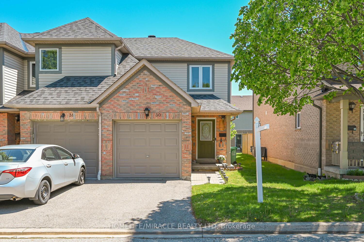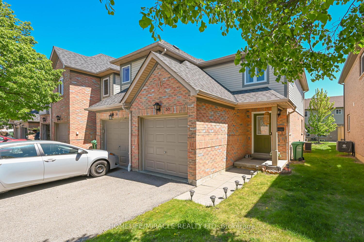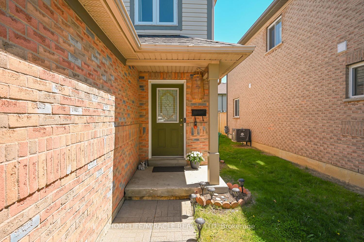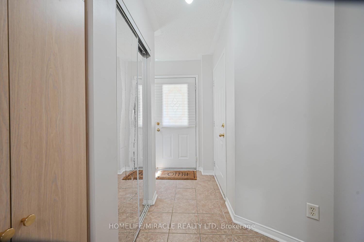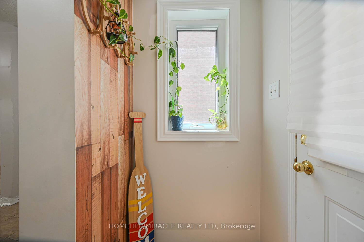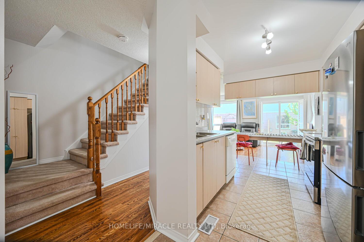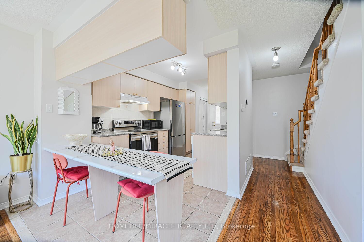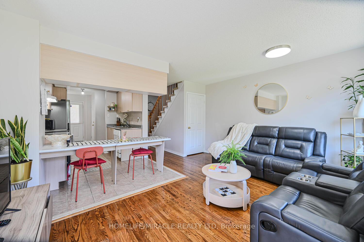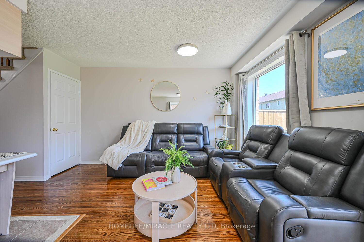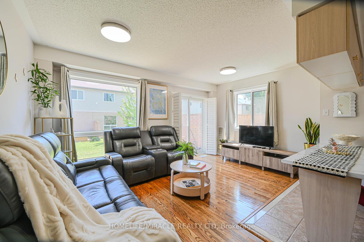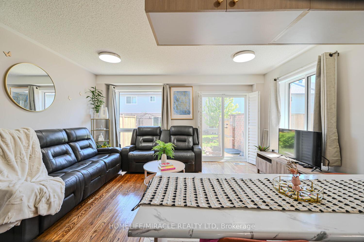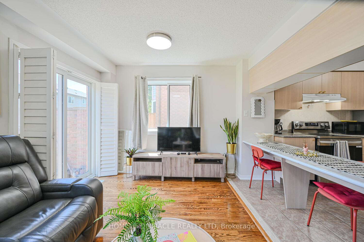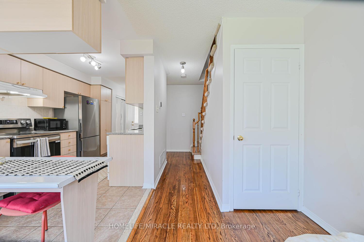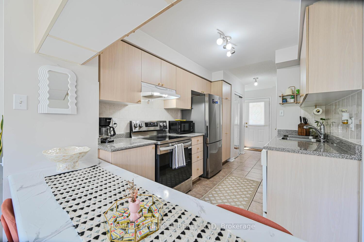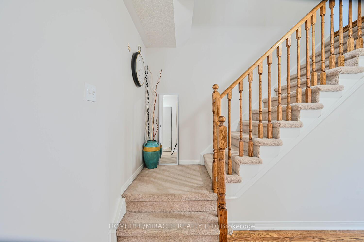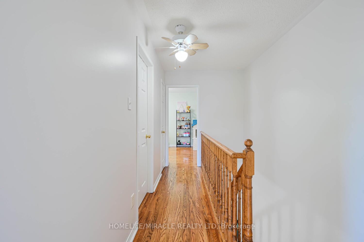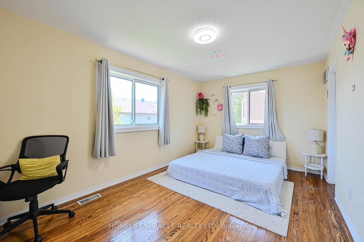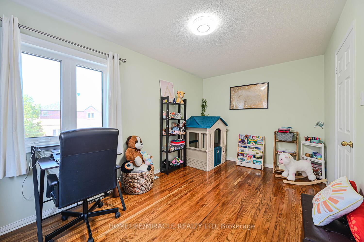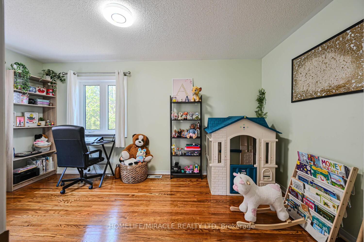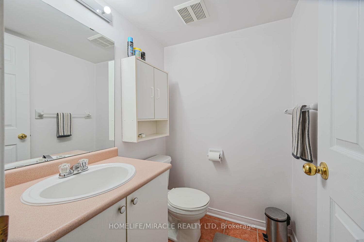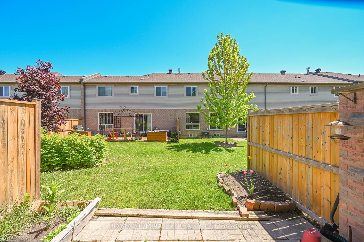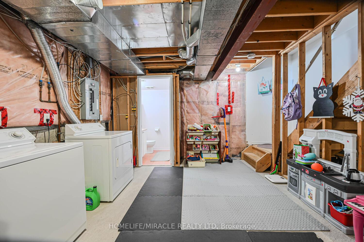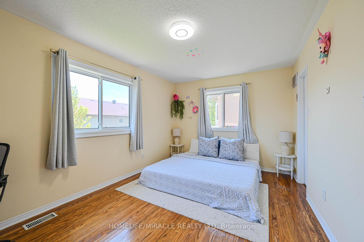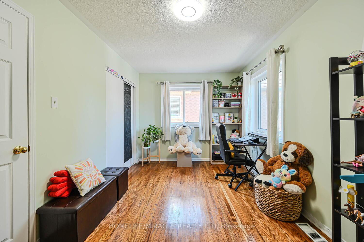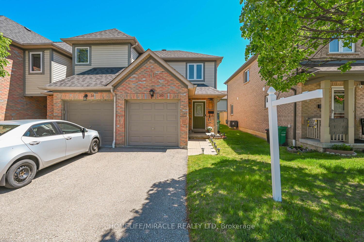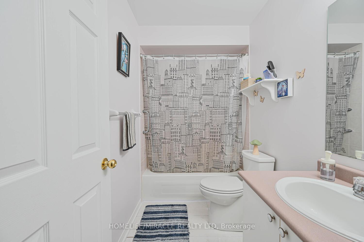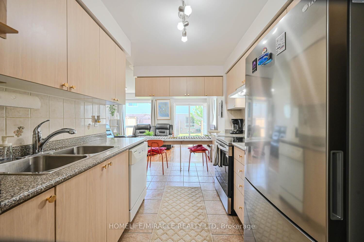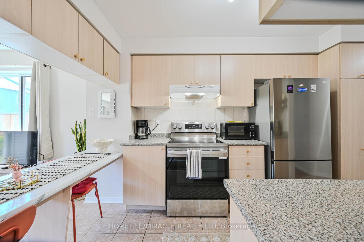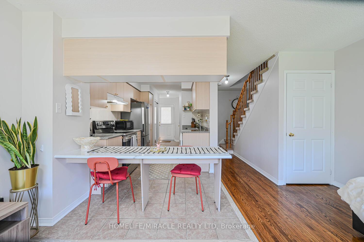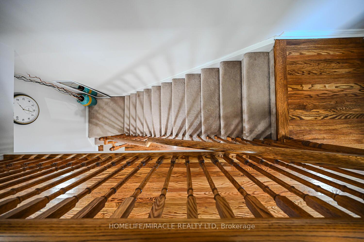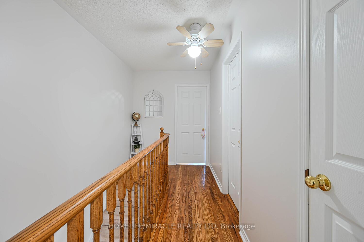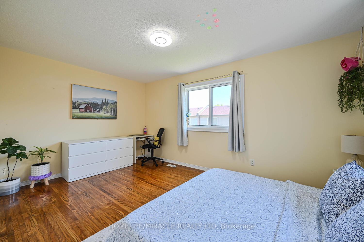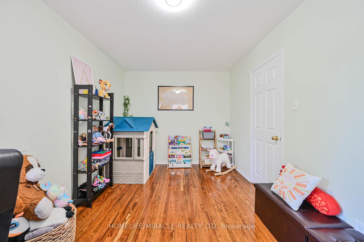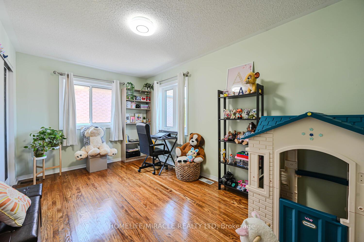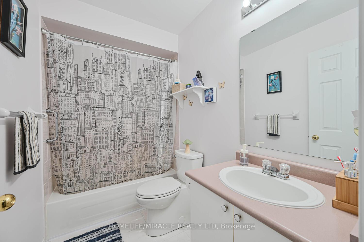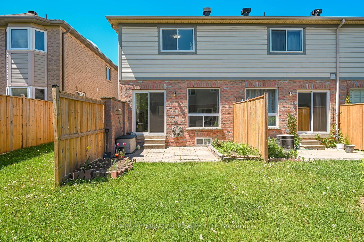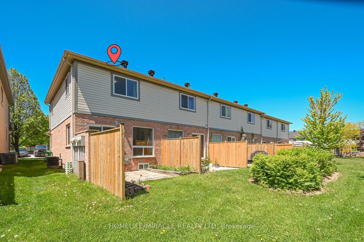$699,999
Available - For Sale
Listing ID: W12159501
5255 Guildwood Way North , Mississauga, L5R 4A9, Peel
| Location, SQFT, & LOW maintenance, This Home offers it all! Calling all first-time home buyers or buyers looking to downsize! Charming well-built End-unit condo town boasting 2 Large bedrooms, 2 washrooms, over 1000 sqft conveniently situated steps to top rated schools, parks, public transit, HWY 403, HWY 410, HWY 401, GO Transit, Square One, Heartland & much more! Private driveway & garage provides ample parking right across from visitors parking. Covered porch entry ideal for morning coffee. Bright foyer presents sun-filled open concept main level with gleaming hardwood floors. Eat-in family sized kitchen w/ plenty of cabinets & counter space, SS appliances (2024), floating cabinets, & B/I dining table. Large naturally bright living room W/O to private rear backyard patio. *Brand new windows & sliding patio door (2023)* Upper level finished w/ 2 oversized bedrooms & 4-pc bath(opportunity to convert to 3-bed layout). Spacious master can fit king sized bed comfortable. Unspoiled basement awaiting your vision.Purchase a townhouse for the price of an apartment! Book your private showing now! |
| Price | $699,999 |
| Taxes: | $3928.68 |
| Occupancy: | Owner |
| Address: | 5255 Guildwood Way North , Mississauga, L5R 4A9, Peel |
| Postal Code: | L5R 4A9 |
| Province/State: | Peel |
| Directions/Cross Streets: | Eglinton Ave W/ Mclaughlin |
| Level/Floor | Room | Length(ft) | Width(ft) | Descriptions | |
| Room 1 | Main | Kitchen | 11.55 | 7.97 | Eat-in Kitchen, Quartz Counter, Pantry |
| Room 2 | Main | Breakfast | 11.55 | 7.97 | Ceramic Floor, Combined w/Kitchen |
| Room 3 | Main | Living Ro | 15.15 | 9.15 | Overlooks Dining, Crown Moulding, W/O To Patio |
| Room 4 | Main | Dining Ro | 15.15 | 9.15 | Hardwood Floor, Crown Moulding, Combined w/Living |
| Room 5 | Second | Primary B | 15.55 | 10.23 | Hardwood Floor, Walk-In Closet(s), Large Window |
| Room 6 | Second | Bedroom 2 | 15.55 | 9.12 | Hardwood Floor, Double Closet, Window |
| Room 7 | Lower | Recreatio | 24.57 | 15.19 | Unfinished, 2 Pc Ensuite |
| Washroom Type | No. of Pieces | Level |
| Washroom Type 1 | 4 | Second |
| Washroom Type 2 | 2 | Basement |
| Washroom Type 3 | 0 | |
| Washroom Type 4 | 0 | |
| Washroom Type 5 | 0 | |
| Washroom Type 6 | 4 | Second |
| Washroom Type 7 | 2 | Basement |
| Washroom Type 8 | 0 | |
| Washroom Type 9 | 0 | |
| Washroom Type 10 | 0 |
| Total Area: | 0.00 |
| Washrooms: | 2 |
| Heat Type: | Forced Air |
| Central Air Conditioning: | Central Air |
| Elevator Lift: | False |
$
%
Years
This calculator is for demonstration purposes only. Always consult a professional
financial advisor before making personal financial decisions.
| Although the information displayed is believed to be accurate, no warranties or representations are made of any kind. |
| HOMELIFE/MIRACLE REALTY LTD |
|
|

Shaukat Malik, M.Sc
Broker Of Record
Dir:
647-575-1010
Bus:
416-400-9125
Fax:
1-866-516-3444
| Virtual Tour | Book Showing | Email a Friend |
Jump To:
At a Glance:
| Type: | Com - Condo Townhouse |
| Area: | Peel |
| Municipality: | Mississauga |
| Neighbourhood: | Hurontario |
| Style: | 2-Storey |
| Tax: | $3,928.68 |
| Maintenance Fee: | $289.39 |
| Beds: | 2 |
| Baths: | 2 |
| Fireplace: | N |
Locatin Map:
Payment Calculator:

