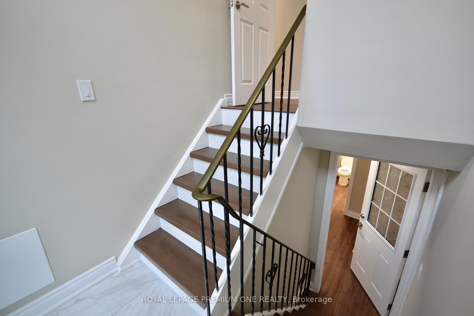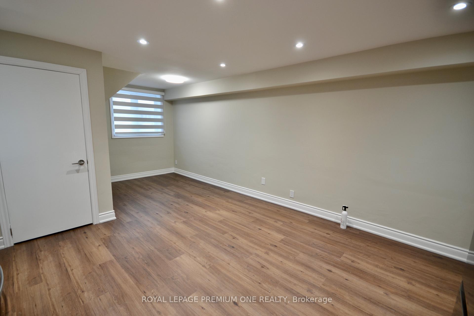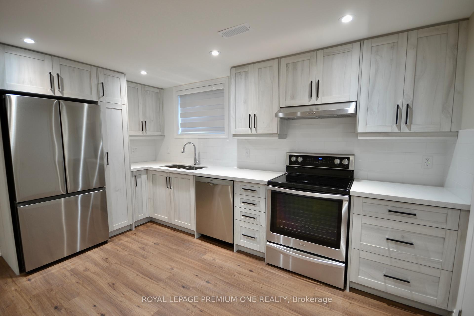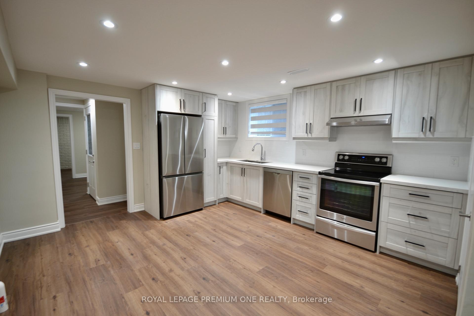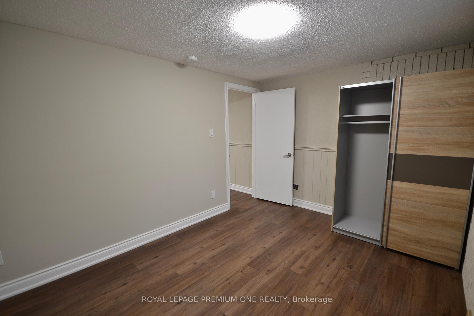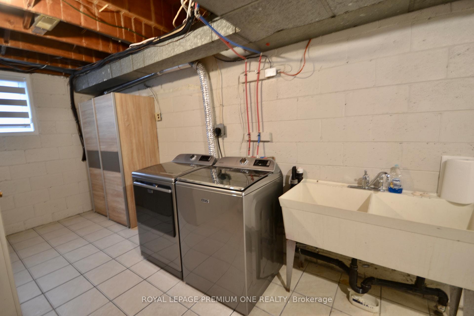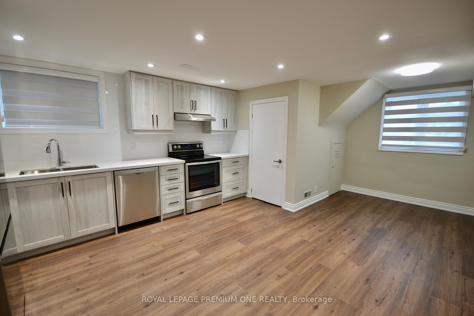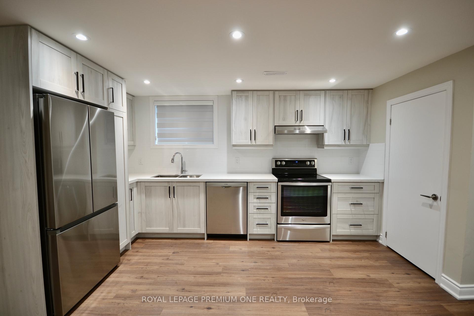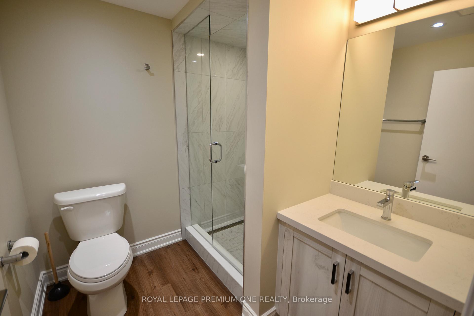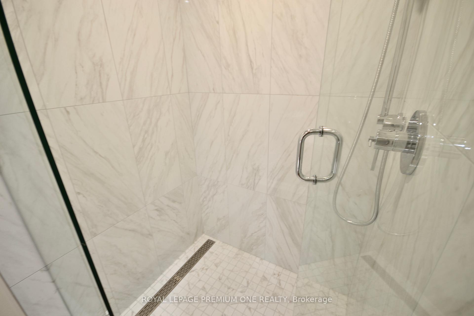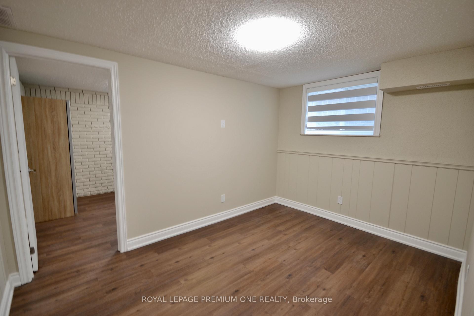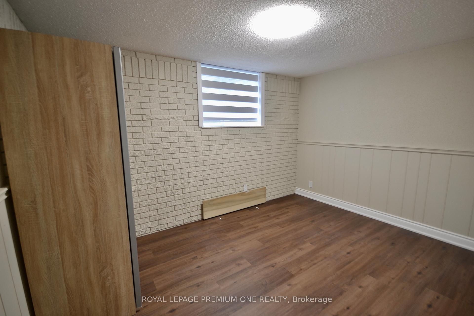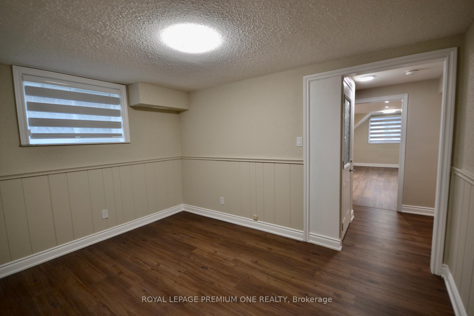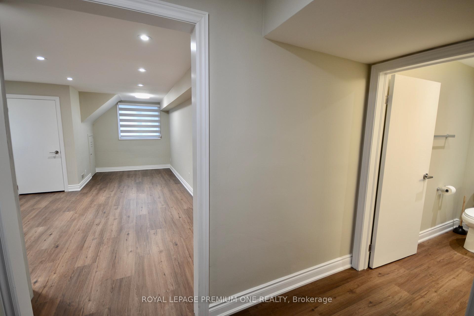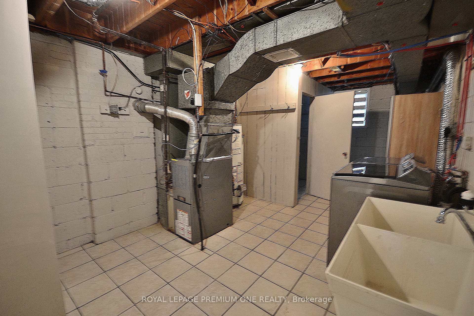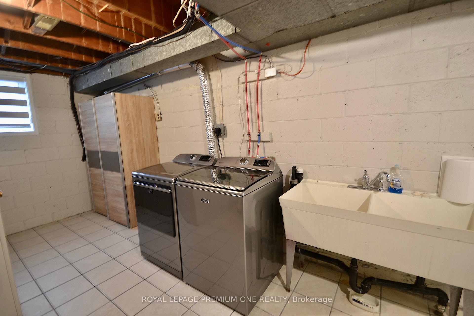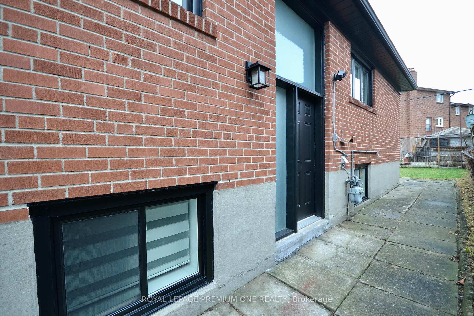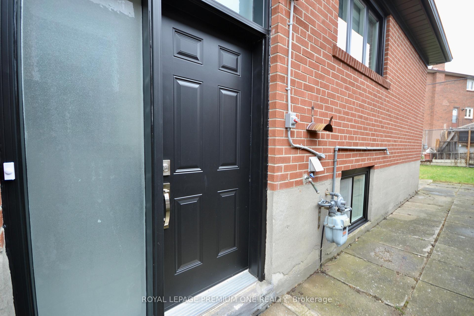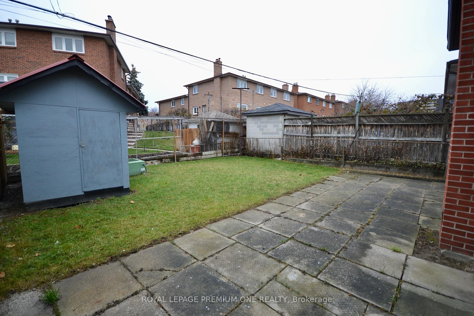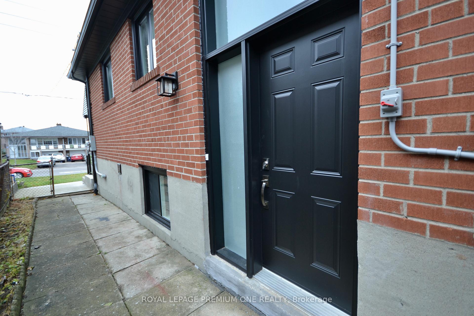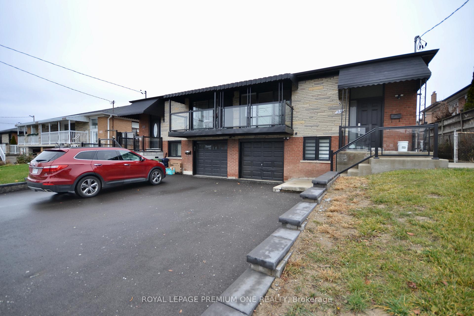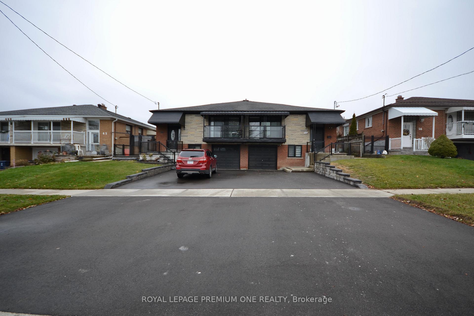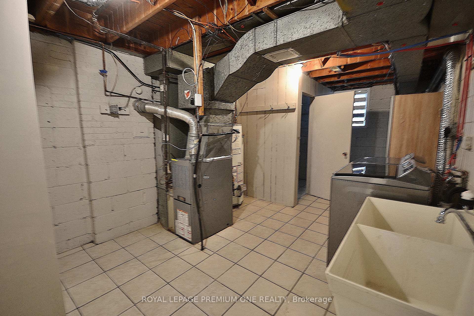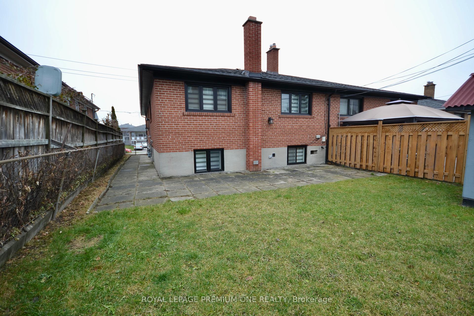$2,098
Available - For Rent
Listing ID: W12162524
58 Dovehouse Aven , Toronto, M3J 1A2, Toronto
| A Spotless, Spic & Span Clean & Beautiful Home! Upgraded & Renovated Top To Bottom, Inside & Out! A 2 Bedroom Apartment Located In A Sought After Family Friendly Neighbourhood! Rarely Offered Bright & Spacious w/Open Concept Design & Neutral Decor Throughout. Large Family Size Eat-In Kitchen, Spacious Bedrooms w/Closets, Large Windows, Potlights, New Floors, Freshly Painted, Furance & Laundry Room w/Double Sink & Catina, Private Entrance, Egress Windows & Fire Escape! Located Next To Public Transit, York University, TTC Subway, Downsview Park, Shopping Centre, Close To Hwy 401. 2nd Bedroom May Be Used As A Family Room. Don't Miss This! |
| Price | $2,098 |
| Taxes: | $0.00 |
| Occupancy: | Vacant |
| Address: | 58 Dovehouse Aven , Toronto, M3J 1A2, Toronto |
| Directions/Cross Streets: | Dovehouse & Keele |
| Rooms: | 5 |
| Bedrooms: | 2 |
| Bedrooms +: | 0 |
| Family Room: | T |
| Basement: | Finished wit |
| Furnished: | Unfu |
| Level/Floor | Room | Length(ft) | Width(ft) | Descriptions | |
| Room 1 | Lower | Kitchen | Renovated, Large Window, Family Size Kitchen | ||
| Room 2 | Lower | Dining Ro | Renovated, Large Window, Combined w/Kitchen | ||
| Room 3 | Lower | Primary B | Closet, Large Window, Laminate | ||
| Room 4 | Lower | Bedroom 2 | Pass Through, Large Window, Laminate | ||
| Room 5 | Lower | Cold Room | Ceramic Floor, Large Window, Combined w/Laundry |
| Washroom Type | No. of Pieces | Level |
| Washroom Type 1 | 3 | Lower |
| Washroom Type 2 | 0 | |
| Washroom Type 3 | 0 | |
| Washroom Type 4 | 0 | |
| Washroom Type 5 | 0 |
| Total Area: | 0.00 |
| Property Type: | Semi-Detached |
| Style: | Bungalow |
| Exterior: | Brick |
| Garage Type: | Built-In |
| (Parking/)Drive: | Private |
| Drive Parking Spaces: | 1 |
| Park #1 | |
| Parking Type: | Private |
| Park #2 | |
| Parking Type: | Private |
| Pool: | None |
| Laundry Access: | Ensuite |
| Approximatly Square Footage: | < 700 |
| CAC Included: | N |
| Water Included: | N |
| Cabel TV Included: | N |
| Common Elements Included: | N |
| Heat Included: | N |
| Parking Included: | N |
| Condo Tax Included: | N |
| Building Insurance Included: | N |
| Fireplace/Stove: | N |
| Heat Type: | Forced Air |
| Central Air Conditioning: | Central Air |
| Central Vac: | N |
| Laundry Level: | Syste |
| Ensuite Laundry: | F |
| Sewers: | Sewer |
| Although the information displayed is believed to be accurate, no warranties or representations are made of any kind. |
| ROYAL LEPAGE PREMIUM ONE REALTY |
|
|

Shaukat Malik, M.Sc
Broker Of Record
Dir:
647-575-1010
Bus:
416-400-9125
Fax:
1-866-516-3444
| Book Showing | Email a Friend |
Jump To:
At a Glance:
| Type: | Freehold - Semi-Detached |
| Area: | Toronto |
| Municipality: | Toronto W05 |
| Neighbourhood: | York University Heights |
| Style: | Bungalow |
| Beds: | 2 |
| Baths: | 1 |
| Fireplace: | N |
| Pool: | None |
Locatin Map:


