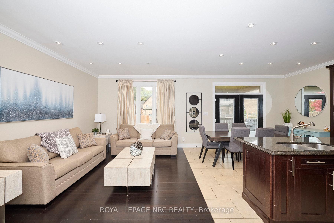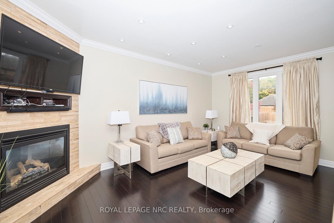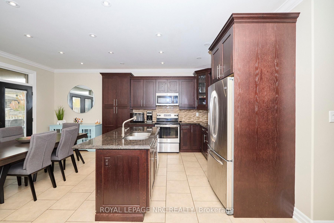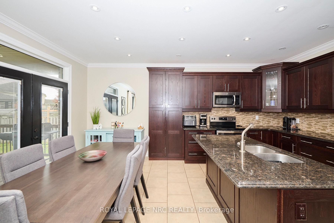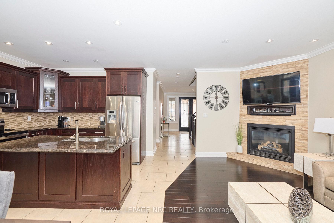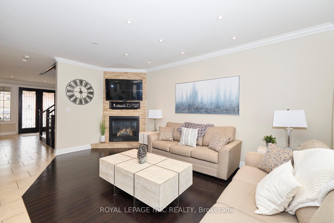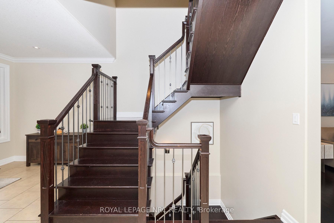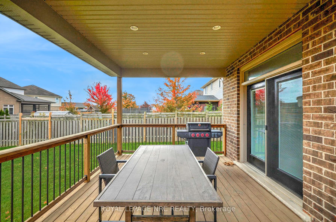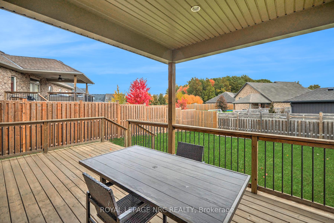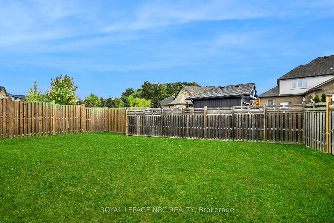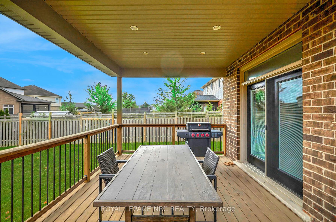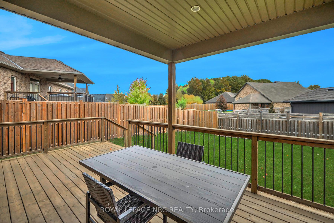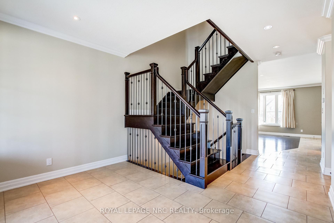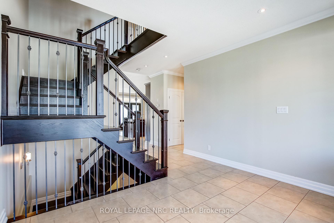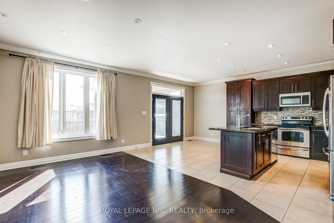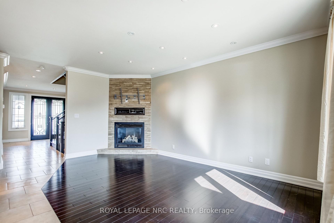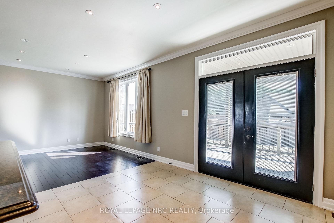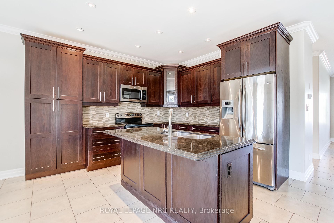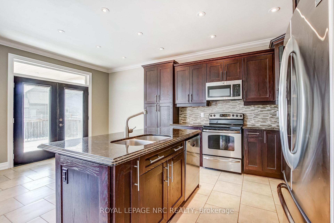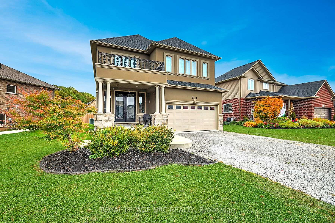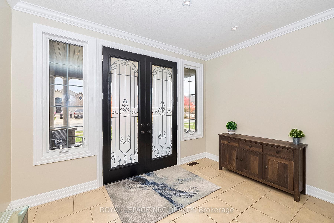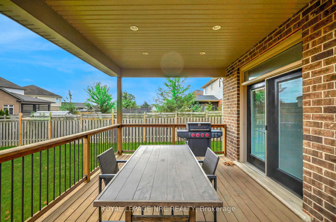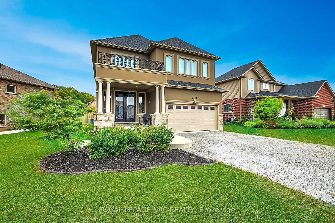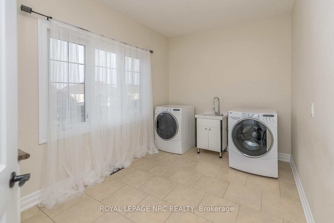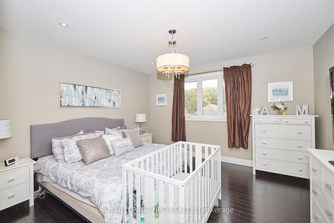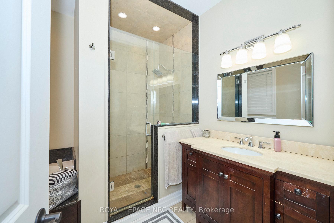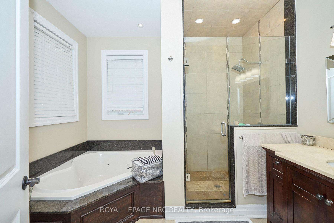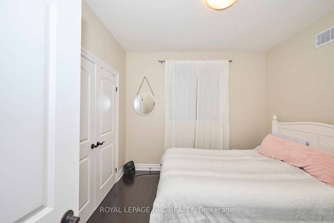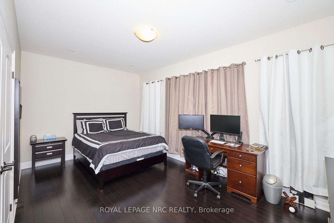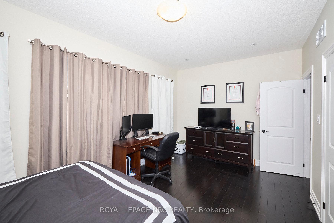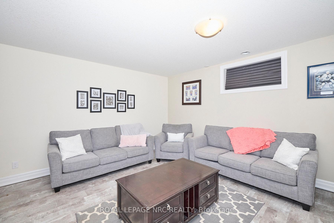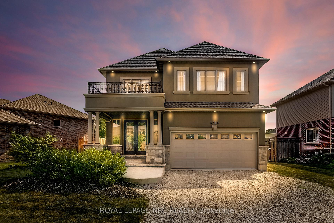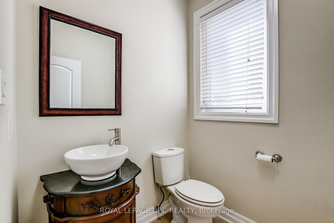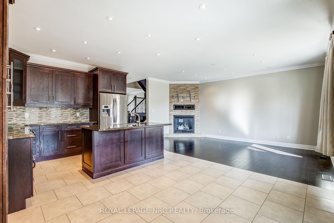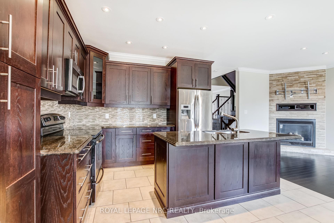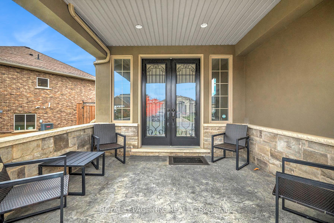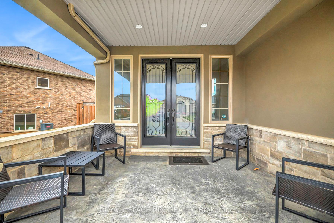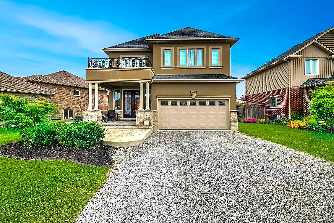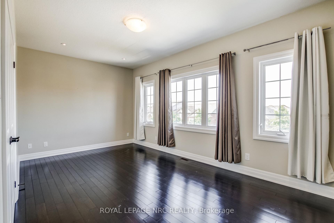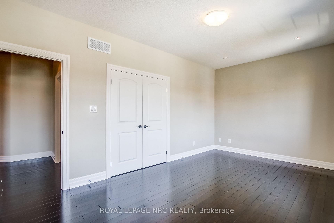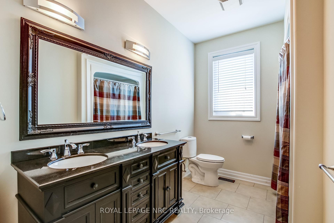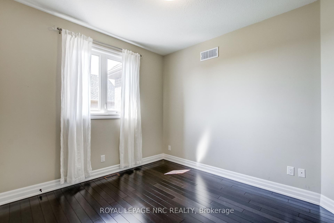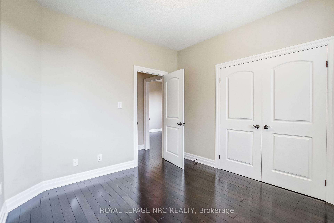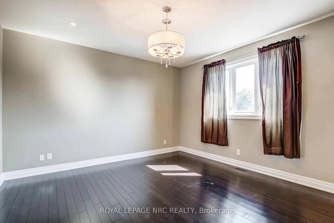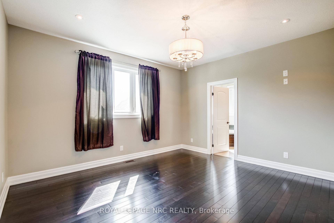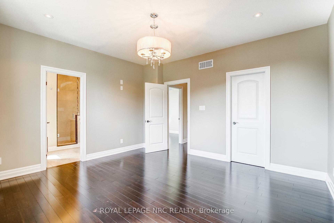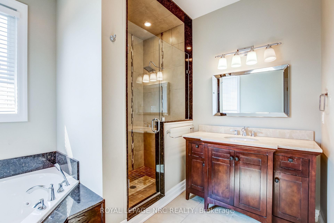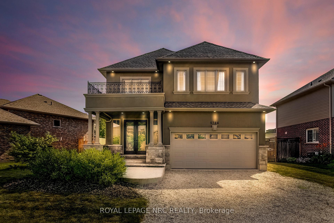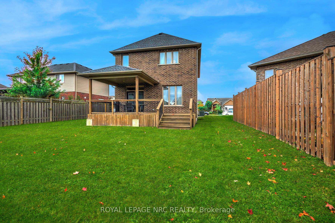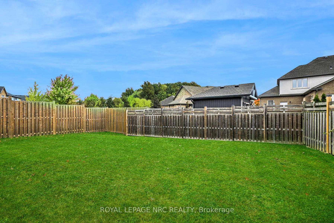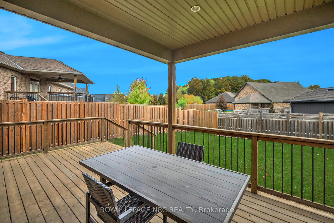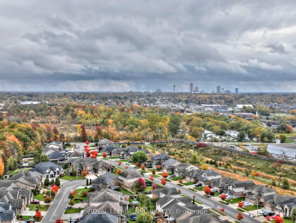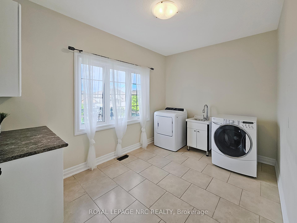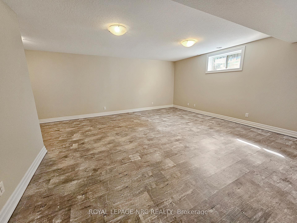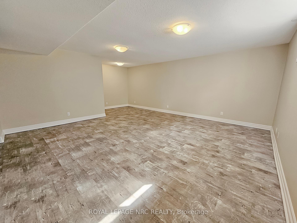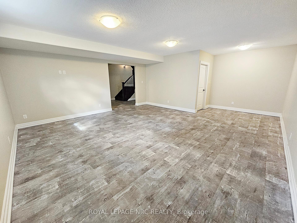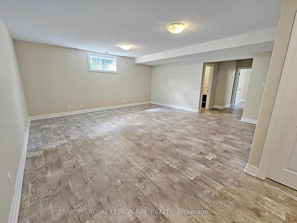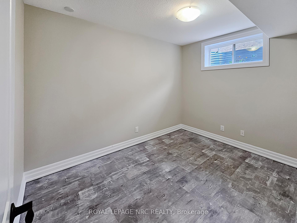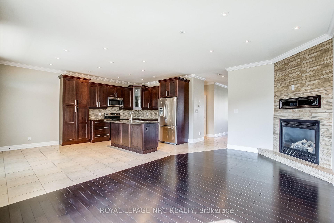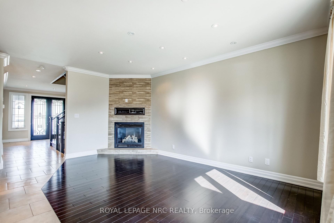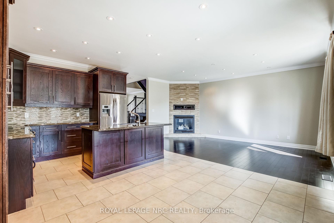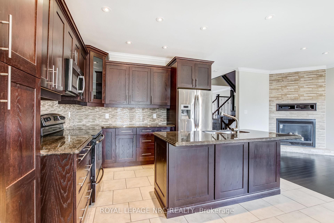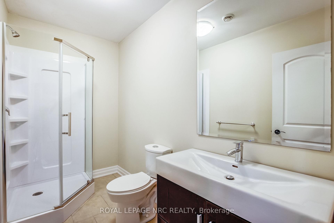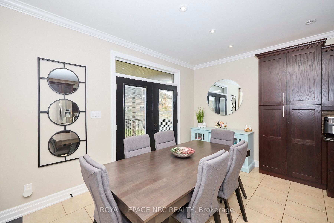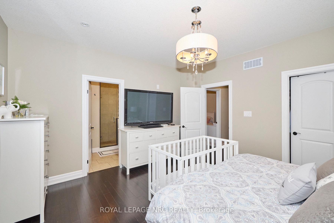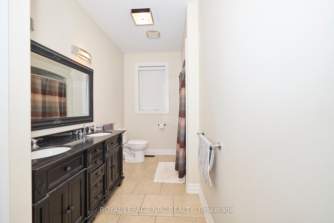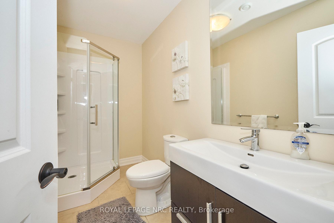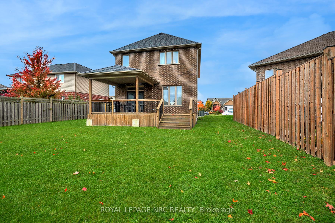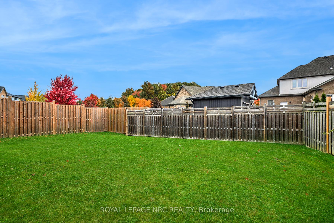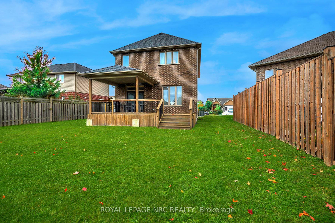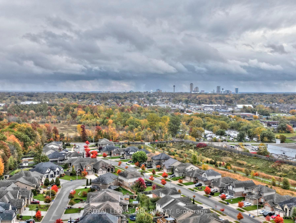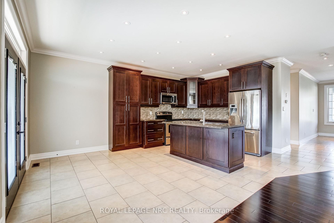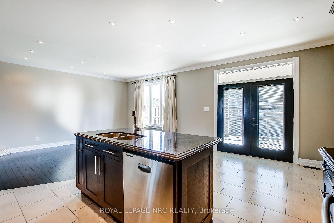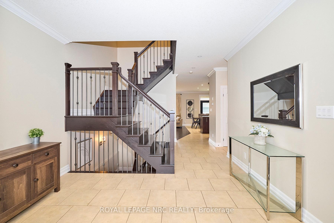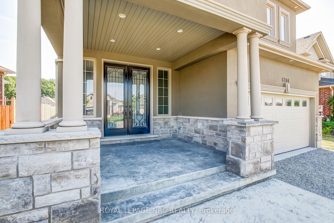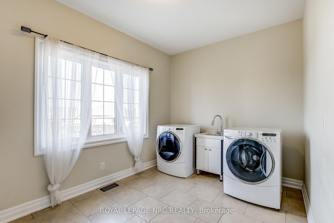$959,000
Available - For Sale
Listing ID: X12161687
5784 Ironwood Stre , Niagara Falls, L2H 0G4, Niagara
| Nestled in the prestigious Fernwood Estates Subdivision, this beautifully designed home offers 3+1 bedrooms, 3.5 bathrooms and a fully finished basement - the perfect blend of luxury, functionality and comfort. From the moment you arrive, this exquisite two-storey family home makes a lasting impression with its elegant stone and stucco façade and welcoming stamped concrete covered front porch. Step inside to an open foyer where stunning oak staircases with iron spindle railings elevate the sense of elegance. The open-concept main floor features gleaming hardwood and tile flooring. The gourmet kitchen boasts granite countertops, SS appliances, a central island and a spacious pantry. The adjacent dining area opens onto a large partially covered deck, ideal for summer BBQs. In the cozy living room, you'll find crown moldings, recessed lighting, and a striking stone surround gas fireplace - a perfect spot to relax and unwind. Additional main floor highlights include a stylish 2-piece powder room and convenient inside access to the double car garage. Upstairs, hardwood and ceramic flooring continue throughout. The luxurious primary suite offers a private retreat with a 4-piece ensuite featuring a jacuzzi tub and a walk-in closet. Two additional bedrooms, a 5-piece bathroom with double sinks, and an upper-level laundry room add convenience for the family. The fully finished basement expands your living space with a versatile fourth bedroom or home office, a 3-piece bathroom and an expansive recreation room. This home offers style, space and location all in one! |
| Price | $959,000 |
| Taxes: | $7491.00 |
| Occupancy: | Vacant |
| Address: | 5784 Ironwood Stre , Niagara Falls, L2H 0G4, Niagara |
| Directions/Cross Streets: | Garner Rd/Hendershot Blvd. |
| Rooms: | 11 |
| Rooms +: | 3 |
| Bedrooms: | 3 |
| Bedrooms +: | 1 |
| Family Room: | F |
| Basement: | Finished, Full |
| Level/Floor | Room | Length(ft) | Width(ft) | Descriptions | |
| Room 1 | Main | Foyer | 8.76 | 12.17 | |
| Room 2 | Main | Living Ro | 18.5 | 10.66 | |
| Room 3 | Main | Kitchen | 18.5 | 11.51 | |
| Room 4 | Main | Bathroom | 4.99 | 13.81 | 2 Pc Bath |
| Room 5 | Second | Primary B | 5.81 | 5.51 | |
| Room 6 | Second | Bathroom | 10.2 | 8.3 | 4 Pc Ensuite |
| Room 7 | Second | Bedroom 2 | 10.33 | 17.42 | |
| Room 8 | Second | Bedroom 3 | 10.33 | 10.82 | |
| Room 9 | Second | Laundry | 8.5 | 12.5 | |
| Room 10 | Second | Bathroom | 4.99 | 13.81 | 5 Pc Bath |
| Room 11 | Basement | Recreatio | 18.24 | 17.65 | |
| Room 12 | Basement | Bathroom | 4.1 | 9.71 | 3 Pc Bath |
| Washroom Type | No. of Pieces | Level |
| Washroom Type 1 | 2 | Main |
| Washroom Type 2 | 4 | Second |
| Washroom Type 3 | 5 | Second |
| Washroom Type 4 | 3 | Basement |
| Washroom Type 5 | 0 |
| Total Area: | 0.00 |
| Approximatly Age: | 6-15 |
| Property Type: | Detached |
| Style: | 2-Storey |
| Exterior: | Stucco (Plaster), Brick |
| Garage Type: | Attached |
| Drive Parking Spaces: | 2 |
| Pool: | None |
| Approximatly Age: | 6-15 |
| Approximatly Square Footage: | 2000-2500 |
| Property Features: | Park, School Bus Route |
| CAC Included: | N |
| Water Included: | N |
| Cabel TV Included: | N |
| Common Elements Included: | N |
| Heat Included: | N |
| Parking Included: | N |
| Condo Tax Included: | N |
| Building Insurance Included: | N |
| Fireplace/Stove: | Y |
| Heat Type: | Forced Air |
| Central Air Conditioning: | Central Air |
| Central Vac: | N |
| Laundry Level: | Syste |
| Ensuite Laundry: | F |
| Sewers: | Sewer |
$
%
Years
This calculator is for demonstration purposes only. Always consult a professional
financial advisor before making personal financial decisions.
| Although the information displayed is believed to be accurate, no warranties or representations are made of any kind. |
| ROYAL LEPAGE NRC REALTY |
|
|

Shaukat Malik, M.Sc
Broker Of Record
Dir:
647-575-1010
Bus:
416-400-9125
Fax:
1-866-516-3444
| Book Showing | Email a Friend |
Jump To:
At a Glance:
| Type: | Freehold - Detached |
| Area: | Niagara |
| Municipality: | Niagara Falls |
| Neighbourhood: | 219 - Forestview |
| Style: | 2-Storey |
| Approximate Age: | 6-15 |
| Tax: | $7,491 |
| Beds: | 3+1 |
| Baths: | 4 |
| Fireplace: | Y |
| Pool: | None |
Locatin Map:
Payment Calculator:

