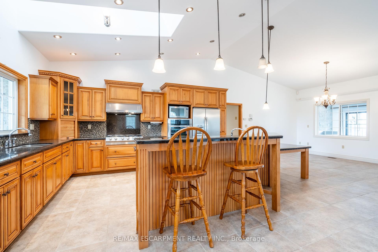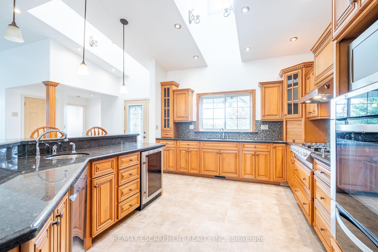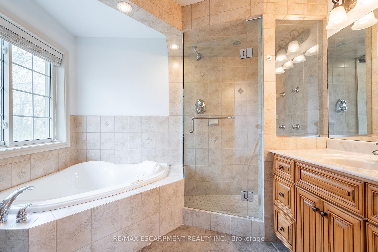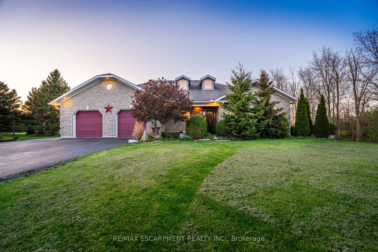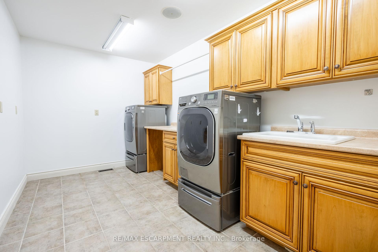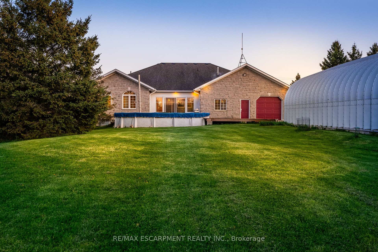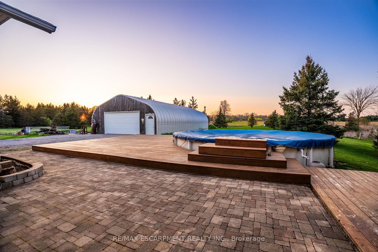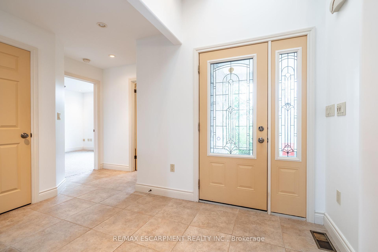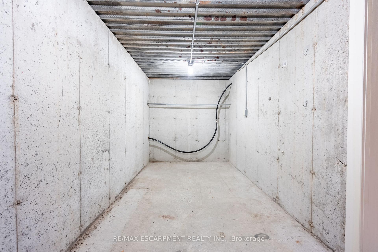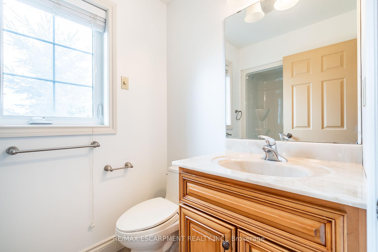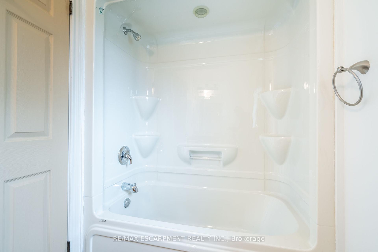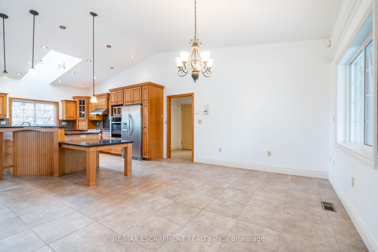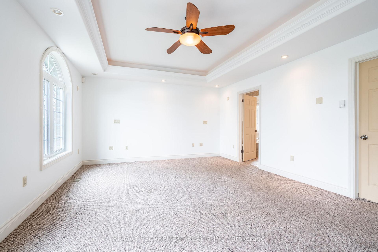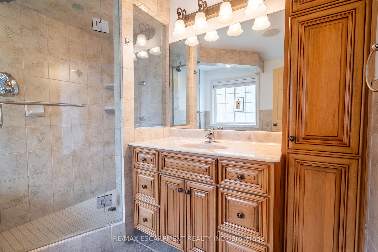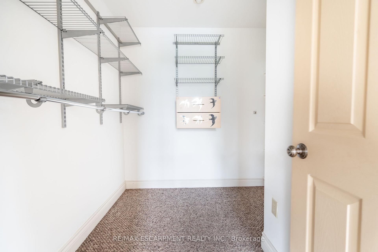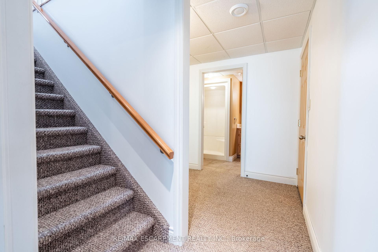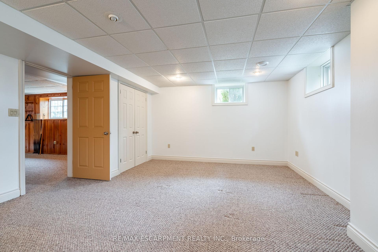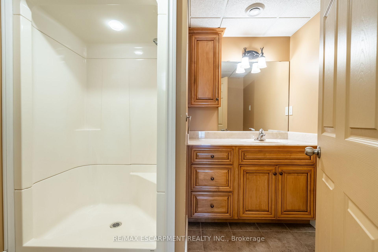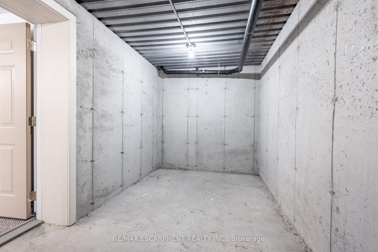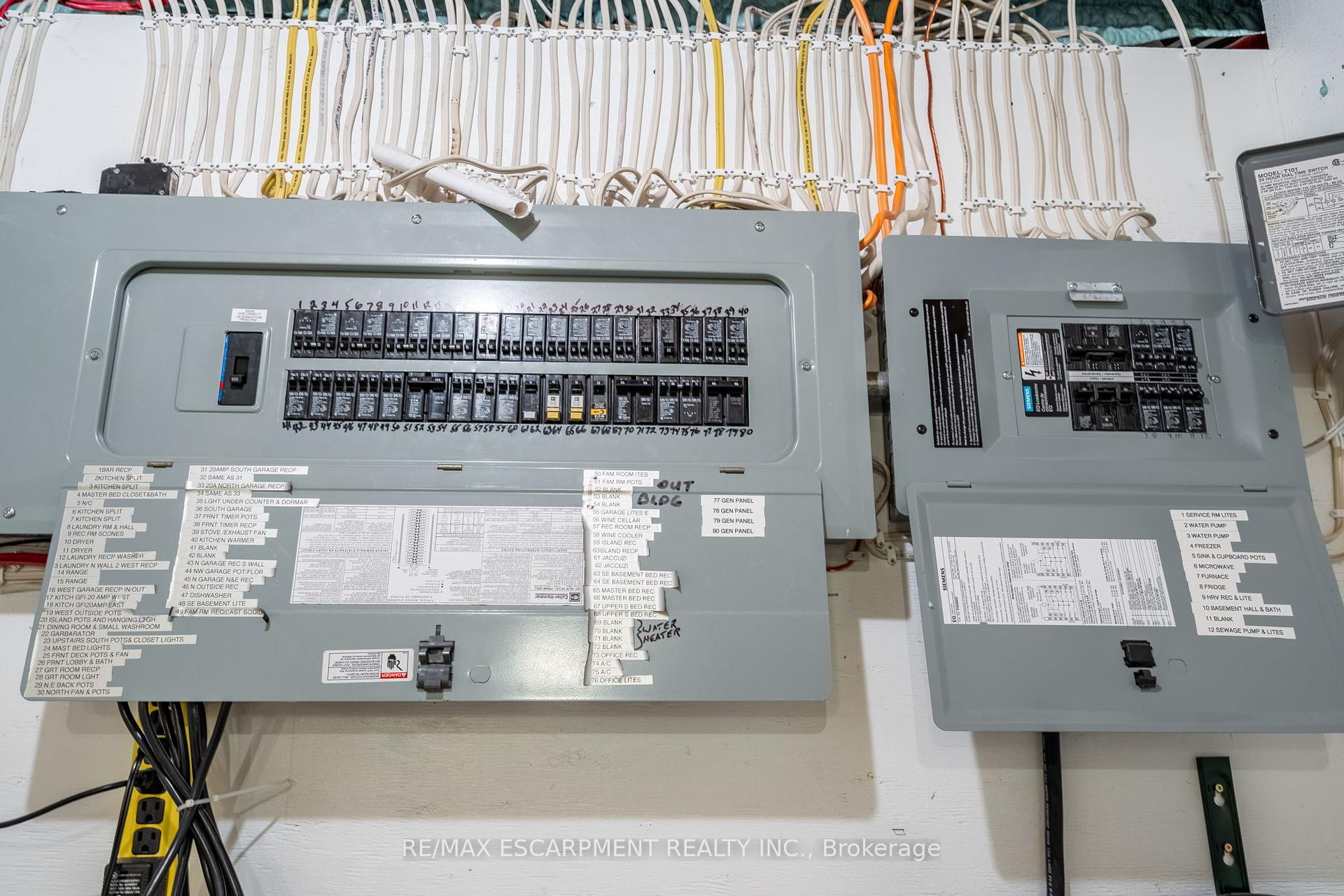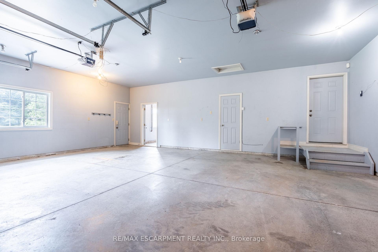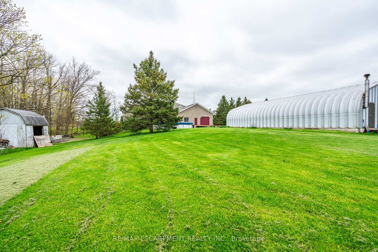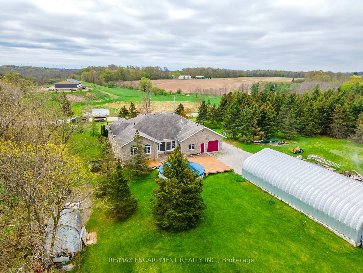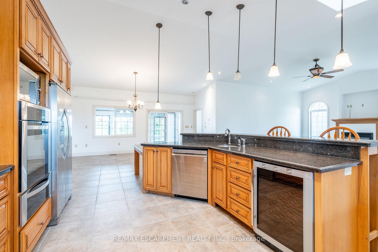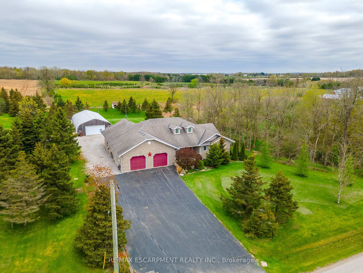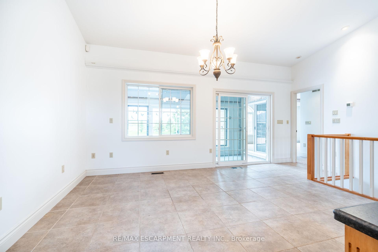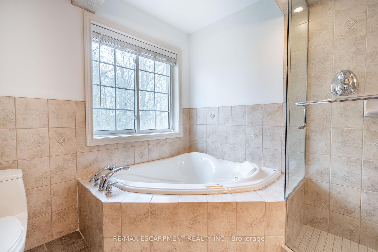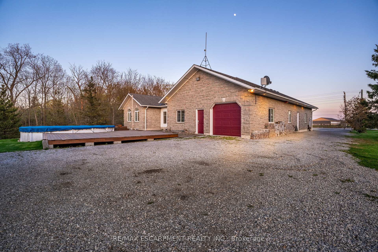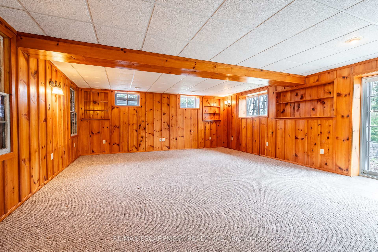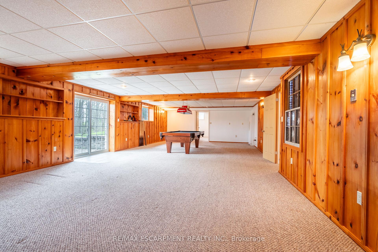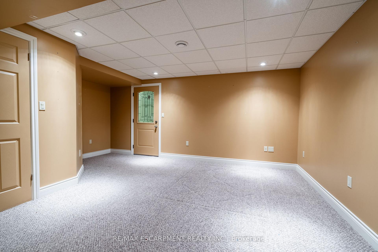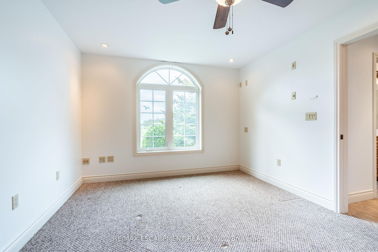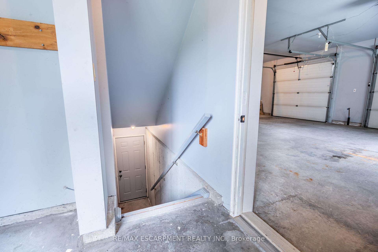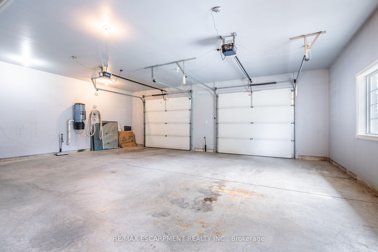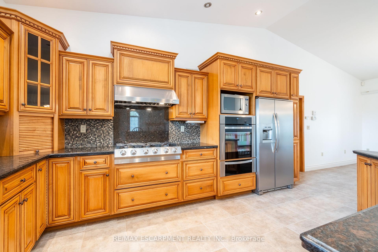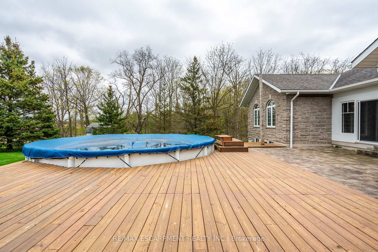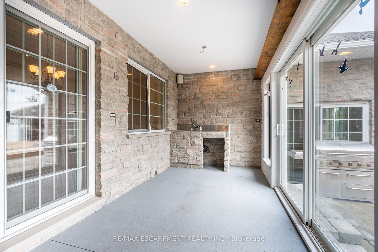$1,149,900
Available - For Sale
Listing ID: X12152465
1545 CONC 6 WOODHOUSE N/A , Norfolk, N3Y 4K4, Norfolk
| Stunning custom bungalow built in 2005, set on a picturesque 1-acre lot surrounded by open fields, young forest, and a scenic ravine. Offering approximately 4,000 sq. ft. of finished living space, this beautifully designed home features vaulted ceilings, radiant in-floor heating, and premium finishes throughout. The open-concept main floor showcases a grand living area with soaring cathedral ceilings, maple kitchen cabinetry, high-end stainless steel appliances, and heated tile flooring. Wired for sound throughout, this home is perfect for both relaxing and entertaining. The spacious primary suite includes a walk-in closet and luxurious 5-piece ensuite. In addition to the primary suite, there are two more bedrooms plus a versatile bonus roomperfect as an extra bedroom, office, or home gym (note: no window). Four bathrooms in total provide plenty of space for family or guests. Enjoy the outdoors on the brand new rear deck or take advantage of the incredible 60 x 30 workshop with hydroideal for hobbies, storage, or business use. The oversized 3-car attached garage (approx. 1,300 sq. ft.) is fully insulated and features in-floor heating for year-round comfort. Conveniently located just 30 minutes to Hamilton, 10 minutes to Simcoe, and 15 minutes to Port Dover. Pool table included. A rare opportunity to own a fully upgraded, turn-key home on a private country lot with modern comforts and room to grow. |
| Price | $1,149,900 |
| Taxes: | $8696.00 |
| Occupancy: | Vacant |
| Address: | 1545 CONC 6 WOODHOUSE N/A , Norfolk, N3Y 4K4, Norfolk |
| Acreage: | .50-1.99 |
| Directions/Cross Streets: | COCKSHUTT/HWY 6 |
| Rooms: | 9 |
| Bedrooms: | 2 |
| Bedrooms +: | 2 |
| Family Room: | T |
| Basement: | Finished wit, Separate Ent |
| Level/Floor | Room | Length(ft) | Width(ft) | Descriptions | |
| Room 1 | Main | Bathroom | 7.84 | 3.08 | 2 Pc Bath |
| Room 2 | Main | Bathroom | 4.92 | 7.84 | 4 Pc Bath |
| Room 3 | Main | Bathroom | 8.43 | 9.74 | 4 Pc Bath |
| Room 4 | Main | Bedroom | 13.42 | 10.99 | |
| Room 5 | Main | Dining Ro | 14.4 | 18.01 | |
| Room 6 | Main | Foyer | 6.82 | 8.43 | |
| Room 7 | Main | Other | 33.65 | 28.34 | |
| Room 8 | Main | Other | 23.16 | 28.18 | |
| Room 9 | Main | Kitchen | 16.17 | 18.17 | |
| Room 10 | Main | Laundry | 8 | 13.25 | |
| Room 11 | Main | Living Ro | 16.92 | 19.65 | |
| Room 12 | Main | Primary B | 19.75 | 19.32 | |
| Room 13 | Main | Other | 8.43 | 8.99 | |
| Room 14 | Basement | Bathroom | 8.76 | 6.76 | |
| Room 15 | Basement | Bedroom | 15.09 | 18.83 |
| Washroom Type | No. of Pieces | Level |
| Washroom Type 1 | 2 | Main |
| Washroom Type 2 | 3 | Lower |
| Washroom Type 3 | 4 | Main |
| Washroom Type 4 | 4 | Main |
| Washroom Type 5 | 0 | |
| Washroom Type 6 | 2 | Main |
| Washroom Type 7 | 3 | Lower |
| Washroom Type 8 | 4 | Main |
| Washroom Type 9 | 4 | Main |
| Washroom Type 10 | 0 |
| Total Area: | 0.00 |
| Approximatly Age: | 6-15 |
| Property Type: | Detached |
| Style: | Bungalow |
| Exterior: | Brick, Stone |
| Garage Type: | Attached |
| (Parking/)Drive: | Private Tr |
| Drive Parking Spaces: | 9 |
| Park #1 | |
| Parking Type: | Private Tr |
| Park #2 | |
| Parking Type: | Private Tr |
| Pool: | Above Gr |
| Other Structures: | Shed, Workshop |
| Approximatly Age: | 6-15 |
| Approximatly Square Footage: | 1500-2000 |
| Property Features: | Clear View, Golf |
| CAC Included: | N |
| Water Included: | N |
| Cabel TV Included: | N |
| Common Elements Included: | N |
| Heat Included: | N |
| Parking Included: | N |
| Condo Tax Included: | N |
| Building Insurance Included: | N |
| Fireplace/Stove: | Y |
| Heat Type: | Forced Air |
| Central Air Conditioning: | Central Air |
| Central Vac: | Y |
| Laundry Level: | Syste |
| Ensuite Laundry: | F |
| Sewers: | Septic |
| Water: | Cistern |
| Water Supply Types: | Cistern |
| Utilities-Cable: | Y |
| Utilities-Hydro: | Y |
$
%
Years
This calculator is for demonstration purposes only. Always consult a professional
financial advisor before making personal financial decisions.
| Although the information displayed is believed to be accurate, no warranties or representations are made of any kind. |
| RE/MAX ESCARPMENT REALTY INC. |
|
|

Shaukat Malik, M.Sc
Broker Of Record
Dir:
647-575-1010
Bus:
416-400-9125
Fax:
1-866-516-3444
| Virtual Tour | Book Showing | Email a Friend |
Jump To:
At a Glance:
| Type: | Freehold - Detached |
| Area: | Norfolk |
| Municipality: | Norfolk |
| Neighbourhood: | Simcoe |
| Style: | Bungalow |
| Approximate Age: | 6-15 |
| Tax: | $8,696 |
| Beds: | 2+2 |
| Baths: | 4 |
| Fireplace: | Y |
| Pool: | Above Gr |
Locatin Map:
Payment Calculator:

