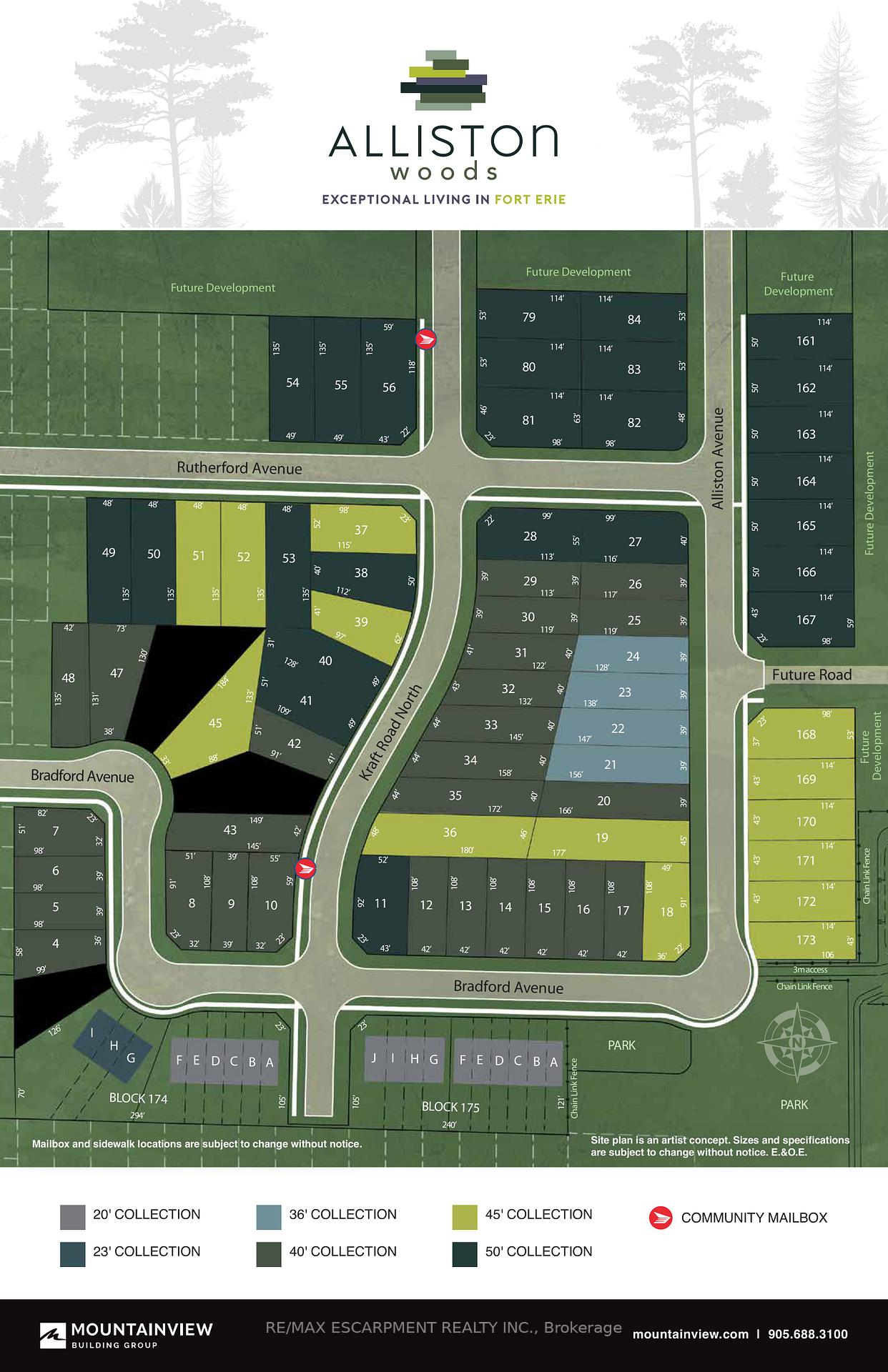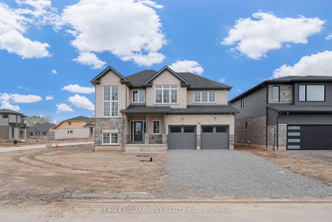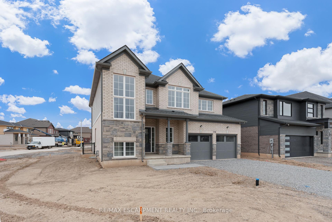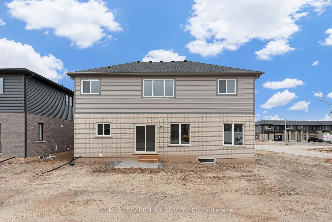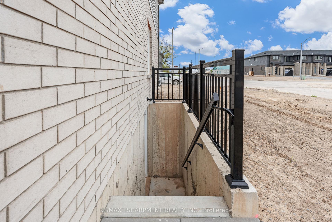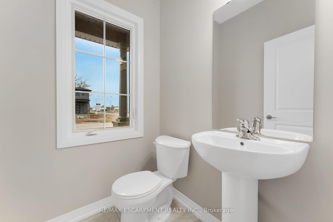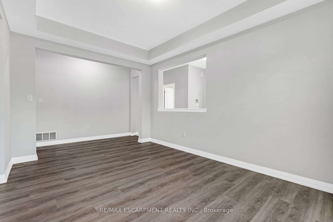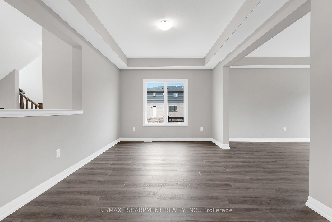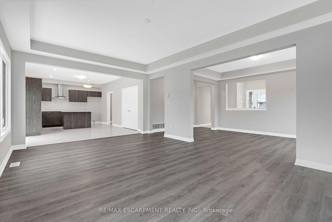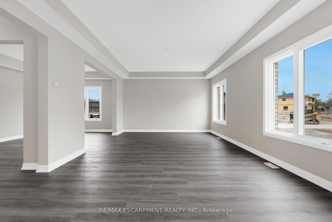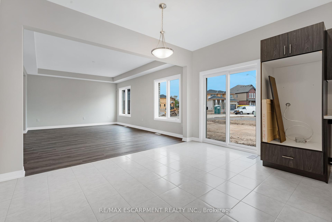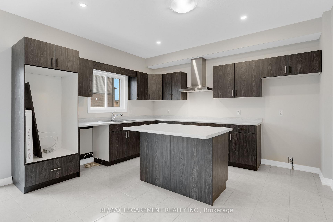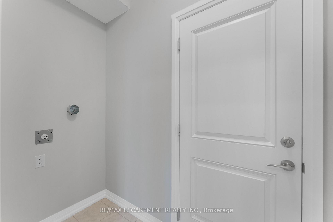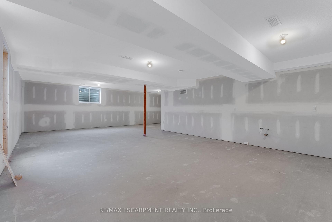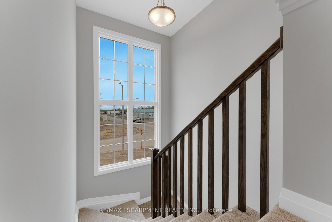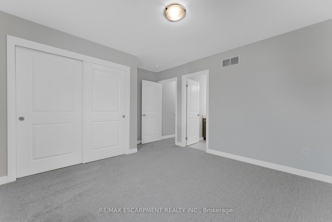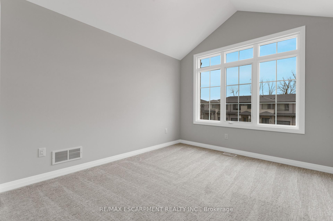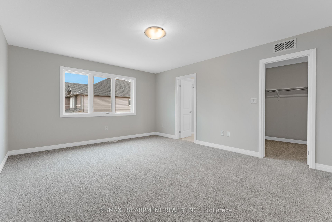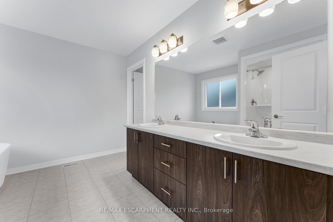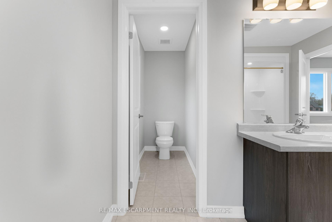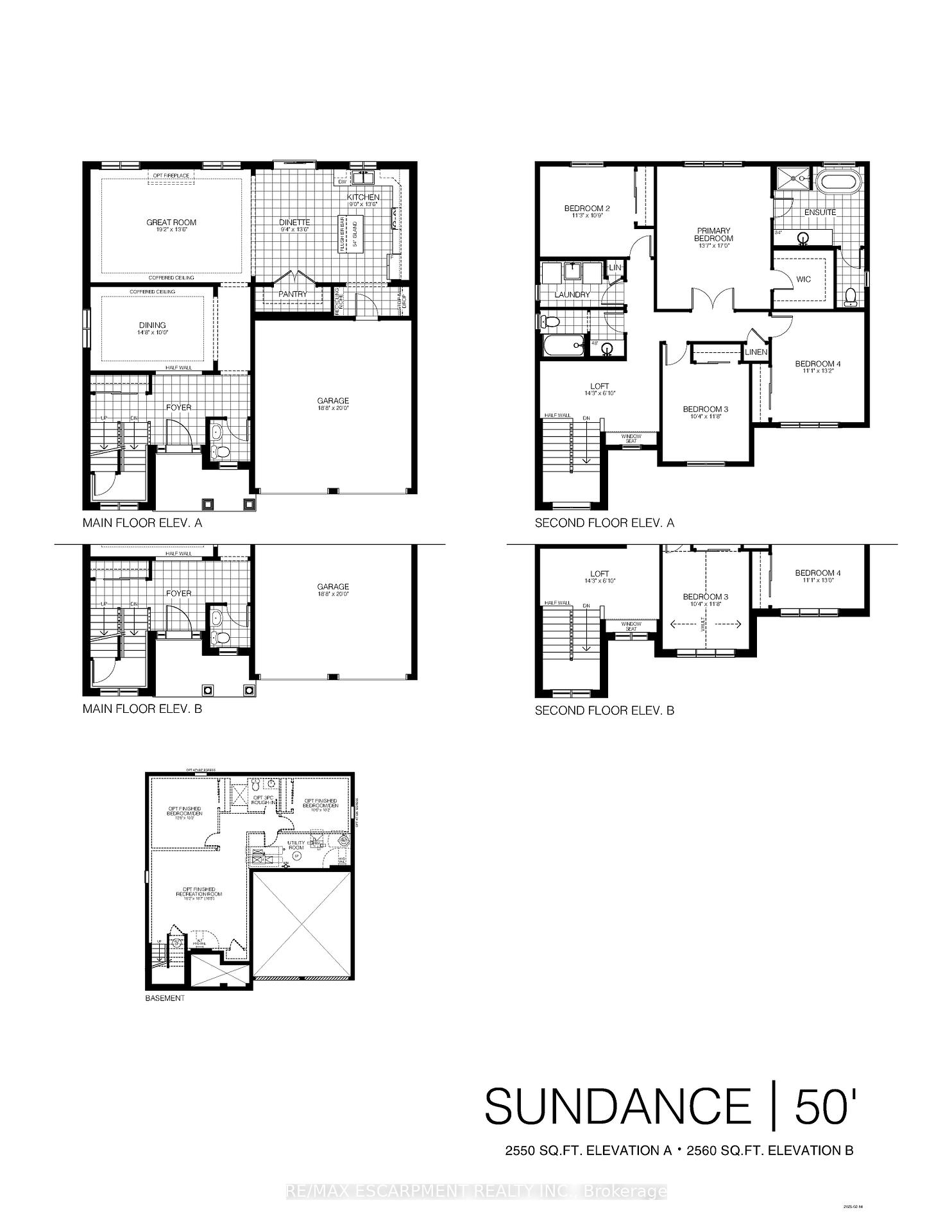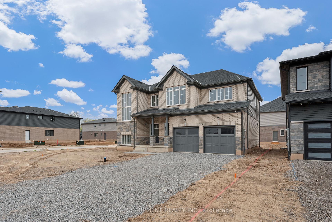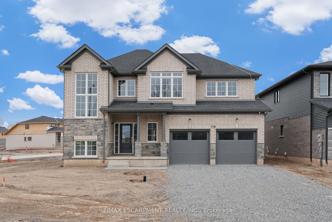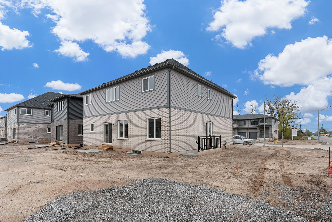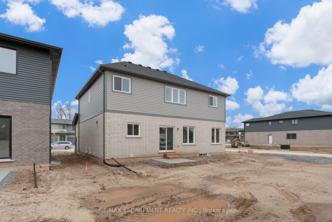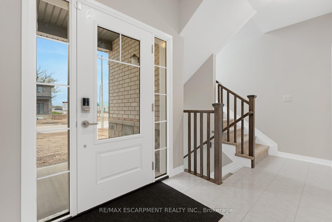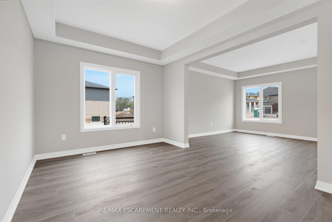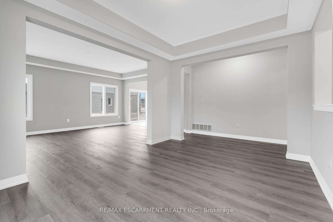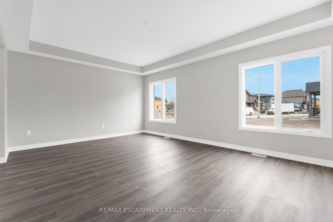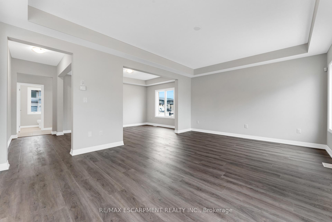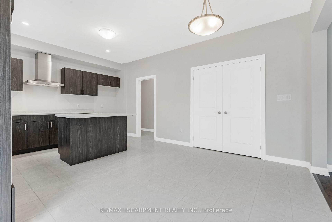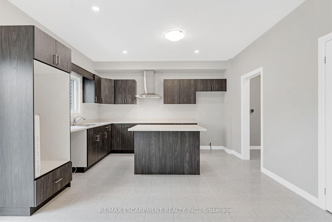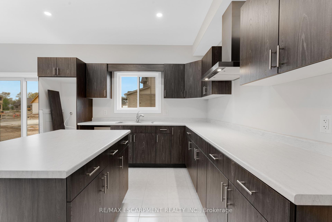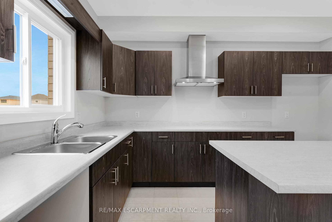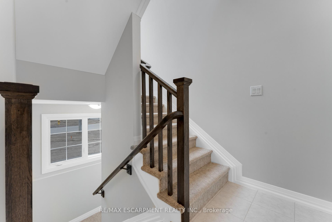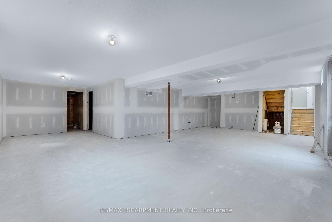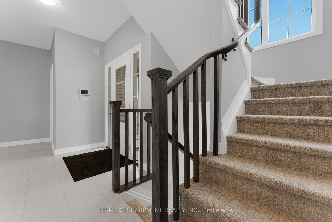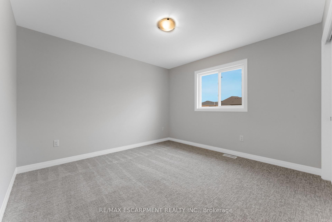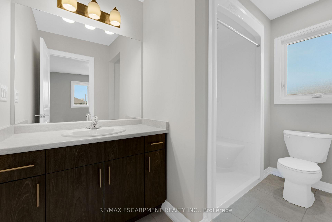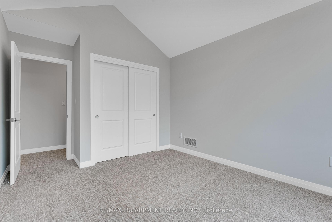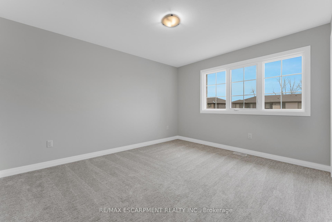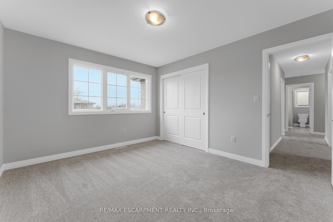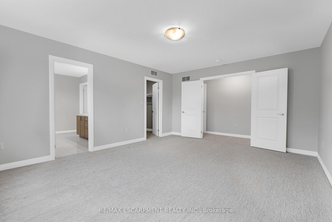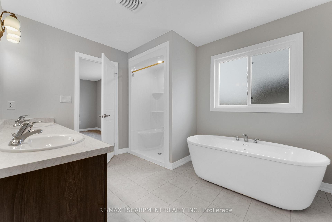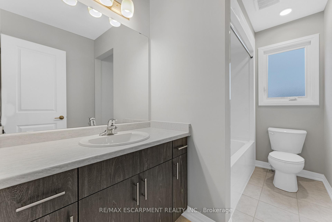$1,053,000
Available - For Sale
Listing ID: X12155290
778 Bradford Aven , Fort Erie, L2A 0H3, Niagara
| Welcome to 778 Bradford Avenue a spacious and thoughtfully designed 4-bedroom, 3-bathroom detached home offering 2,560 square feet of comfortable living space. This beautifully laid-out home features a double car garage with convenient inside entry, a garage door transmitter, and a wireless entry keypad for added ease and security. The main floor boasts a modern kitchen complete with a large island, generous pantry, and dedicated setups for a cooktop, wall oven, and built-in microwave perfect for the home chef. Upstairs, a bright and versatile loft offers the ideal space for a home office, kids' play area, or cozy reading nook. The primary bedroom serves as a true retreat with a spacious walk-in closet and a luxurious 5-piece ensuite. The second floor also includes a full laundry room for added convenience. The basement features a separate entrance and is partially finished, providing excellent potential for an in-law suite, rental income, or additional living space. Perfectly suited for families or multi-generational living, this home checks all the boxes for space, functionality, and future possibilities. Don't miss your chance to make 778 Bradford Ave your next address! Alliston Woods is more than just a place to live - it's a vibrant community that offers the perfect blend of small-town charm, natural beauty, and endless amenities. Imagine waking up to breathtaking sunrises over the Niagara River, exploring the scenic trails, and enjoying the town's big personality. Come home to Alliston Woods and experience the lifestyle you've always wanted! |
| Price | $1,053,000 |
| Taxes: | $0.00 |
| Assessment Year: | 2024 |
| Occupancy: | Vacant |
| Address: | 778 Bradford Aven , Fort Erie, L2A 0H3, Niagara |
| Acreage: | < .50 |
| Directions/Cross Streets: | QEW TO THOMPSON ROAD TO GARRISON ROAD TO KRAFT ROAD |
| Rooms: | 8 |
| Bedrooms: | 3 |
| Bedrooms +: | 0 |
| Family Room: | F |
| Basement: | Full, Partially Fi |
| Level/Floor | Room | Length(ft) | Width(ft) | Descriptions | |
| Room 1 | Main | Foyer | |||
| Room 2 | Main | Dining Ro | 14.66 | 10 | |
| Room 3 | Main | Great Roo | 19.16 | 13.48 | |
| Room 4 | Main | Kitchen | 8.99 | 13.48 | |
| Room 5 | Main | Breakfast | 9.32 | 13.48 | |
| Room 6 | Second | Primary B | 13.58 | 16.99 | |
| Room 7 | Second | Bedroom 2 | 11.25 | 10.76 | |
| Room 8 | Second | Bedroom 3 | 10.33 | 11.68 | |
| Room 9 | Second | Bedroom 4 | 14.27 | 6.82 |
| Washroom Type | No. of Pieces | Level |
| Washroom Type 1 | 2 | Main |
| Washroom Type 2 | 4 | Second |
| Washroom Type 3 | 5 | Second |
| Washroom Type 4 | 0 | |
| Washroom Type 5 | 0 |
| Total Area: | 0.00 |
| Approximatly Age: | New |
| Property Type: | Detached |
| Style: | 2-Storey |
| Exterior: | Brick, Vinyl Siding |
| Garage Type: | Attached |
| (Parking/)Drive: | Private Do |
| Drive Parking Spaces: | 2 |
| Park #1 | |
| Parking Type: | Private Do |
| Park #2 | |
| Parking Type: | Private Do |
| Park #3 | |
| Parking Type: | Inside Ent |
| Pool: | None |
| Approximatly Age: | New |
| Approximatly Square Footage: | 2500-3000 |
| Property Features: | Golf, Library |
| CAC Included: | N |
| Water Included: | N |
| Cabel TV Included: | N |
| Common Elements Included: | N |
| Heat Included: | N |
| Parking Included: | N |
| Condo Tax Included: | N |
| Building Insurance Included: | N |
| Fireplace/Stove: | N |
| Heat Type: | Forced Air |
| Central Air Conditioning: | None |
| Central Vac: | N |
| Laundry Level: | Syste |
| Ensuite Laundry: | F |
| Sewers: | Sewer |
$
%
Years
This calculator is for demonstration purposes only. Always consult a professional
financial advisor before making personal financial decisions.
| Although the information displayed is believed to be accurate, no warranties or representations are made of any kind. |
| RE/MAX ESCARPMENT REALTY INC. |
|
|

Shaukat Malik, M.Sc
Broker Of Record
Dir:
647-575-1010
Bus:
416-400-9125
Fax:
1-866-516-3444
| Book Showing | Email a Friend |
Jump To:
At a Glance:
| Type: | Freehold - Detached |
| Area: | Niagara |
| Municipality: | Fort Erie |
| Neighbourhood: | 334 - Crescent Park |
| Style: | 2-Storey |
| Approximate Age: | New |
| Beds: | 3 |
| Baths: | 2 |
| Fireplace: | N |
| Pool: | None |
Locatin Map:
Payment Calculator:


