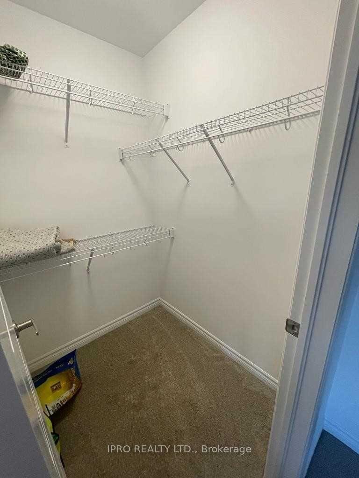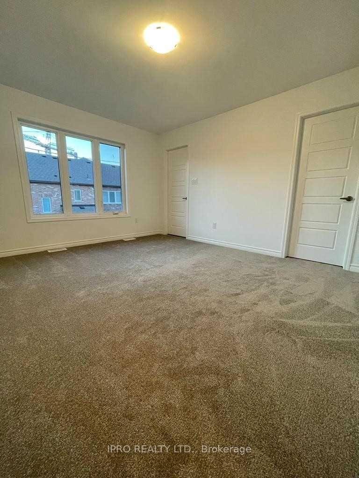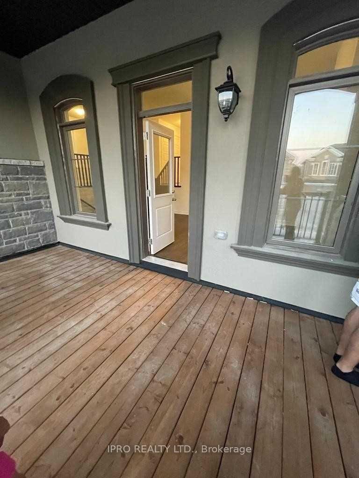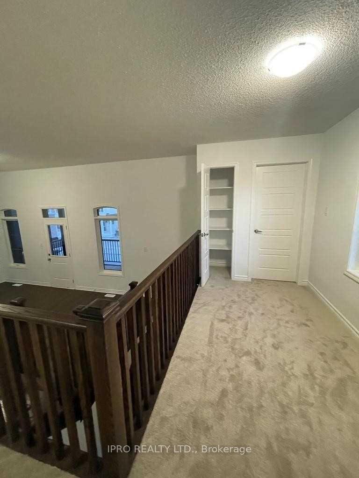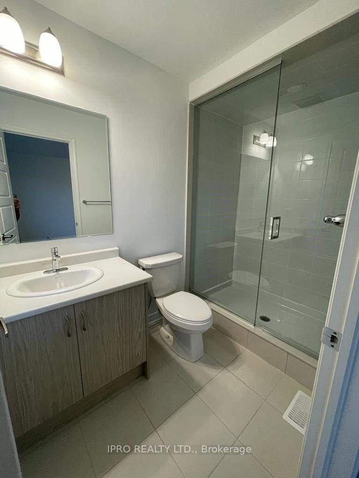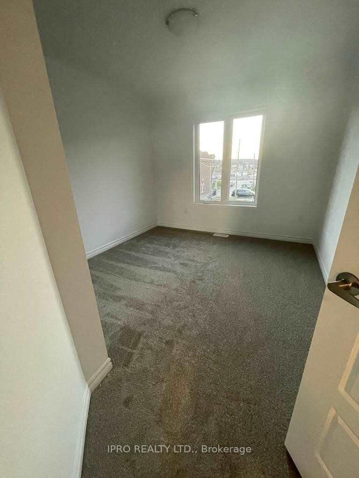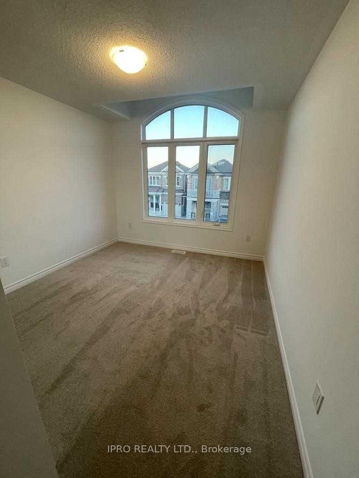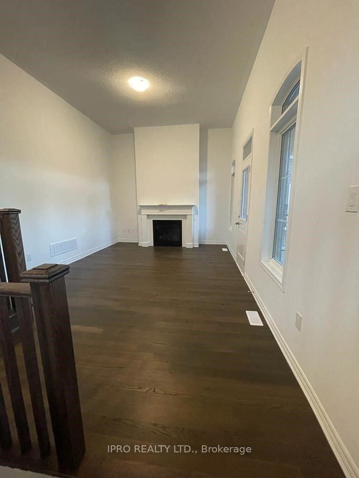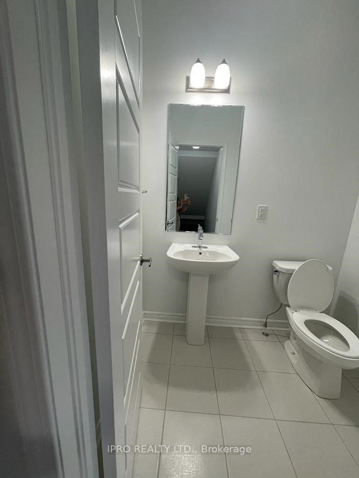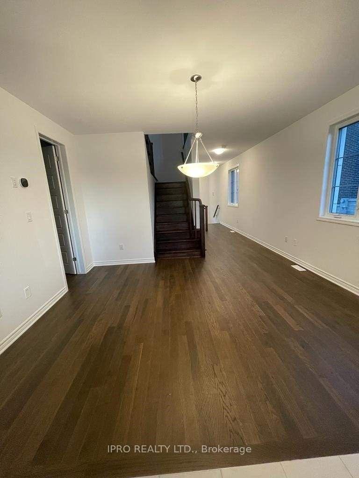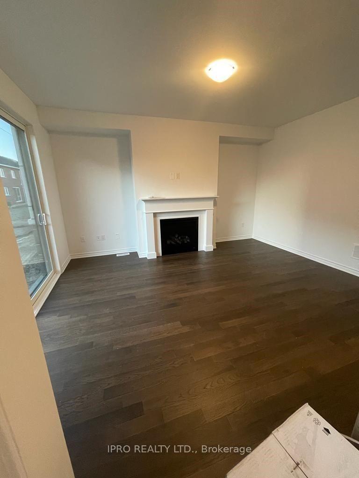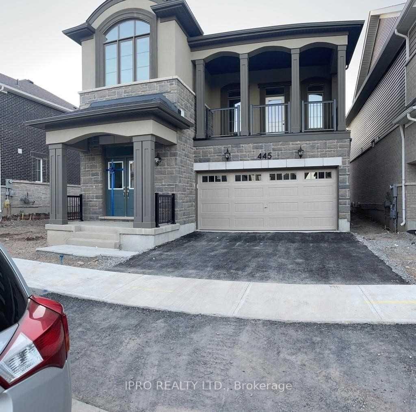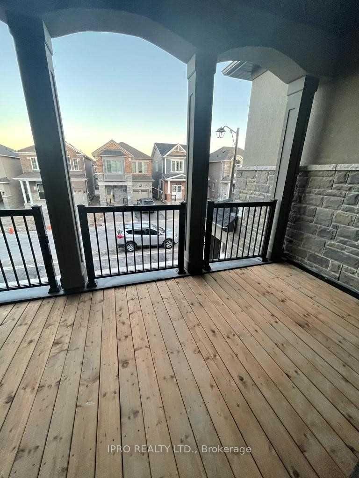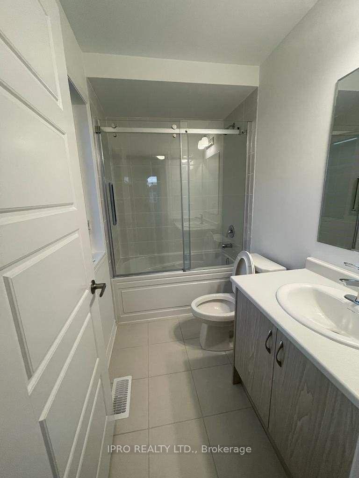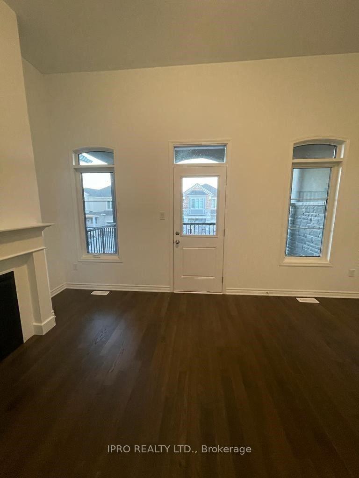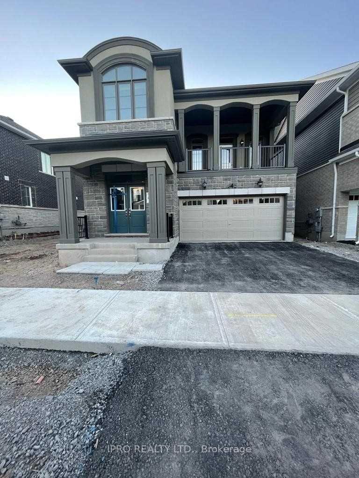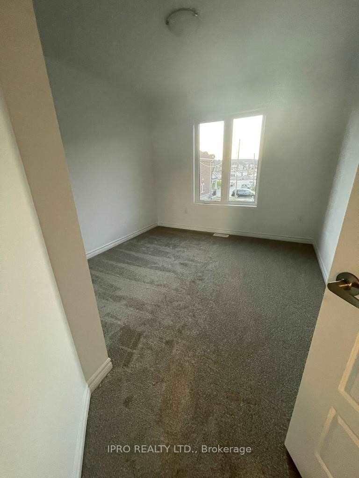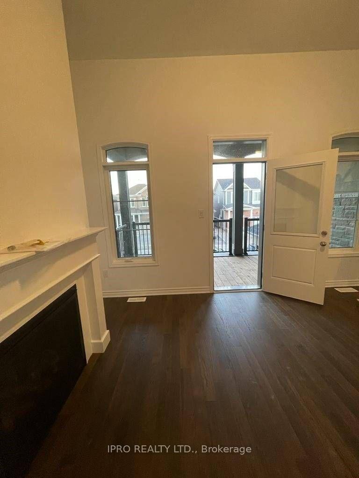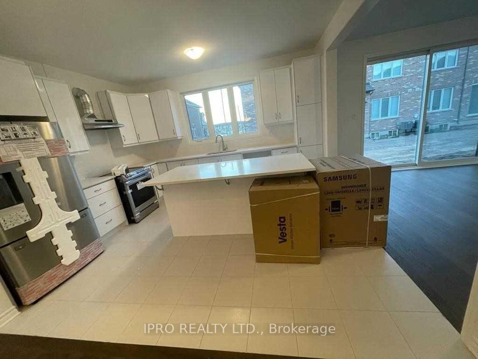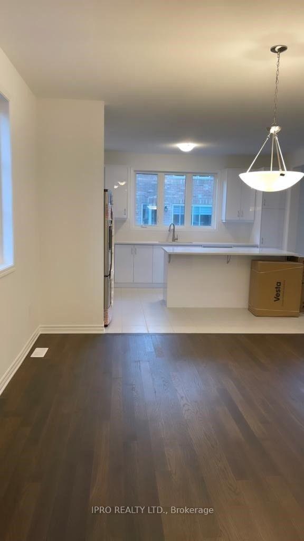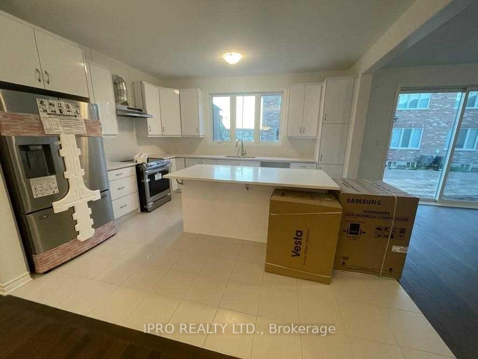$3,950
Available - For Rent
Listing ID: W12148831
445 Boyd Lane , Milton, L9T 8Z4, Halton
| Welcome To Elegance & Prestige At 445 Boyd Lane A Celebration Of Magnificent Style & Line Epitome Of Location, This Remarkable Residence, Nestled In One Of The Milton's Most Coveted Neighbourhoods, Is Surrounded By Multi-Million Dollar Homes & Is Just Minutes Away From Highways. It's Generously Proportioned Rooms Flooded With Natural Light, Are Perfect For Hosting Large-Scale Events Or Enjoying A Casual Lifestyle. Upon Entry, Soaring Vaulted Ceilings Greet You, Leading To New Gourmet Kitchen Featuring Upgraded Appliances. With Walking Distance To Mattamy Cycling Sports. Primary Bedrooms One With A Ensuite & Walk In Closet, This Home Offers Comfort & Luxury. Additionally, It Boasts Parking For 4 Cars, A Main Floor Office & Has Been Upgraded From Top To Bottom. This Home Truly Must Be Seen To Be Appreciated. |
| Price | $3,950 |
| Taxes: | $0.00 |
| Occupancy: | Tenant |
| Address: | 445 Boyd Lane , Milton, L9T 8Z4, Halton |
| Directions/Cross Streets: | Tremaine & Louis St. Laurent |
| Rooms: | 7 |
| Bedrooms: | 4 |
| Bedrooms +: | 0 |
| Family Room: | T |
| Basement: | Unfinished |
| Furnished: | Unfu |
| Level/Floor | Room | Length(ft) | Width(ft) | Descriptions | |
| Room 1 | Main | Living Ro | 42.64 | 51.17 | Laminate |
| Room 2 | Main | Den | 37.39 | 26.9 | Laminate |
| Room 3 | Main | Kitchen | 46.58 | 39.36 | Granite Counters, Stainless Steel Appl, Tile Floor |
| Room 4 | Main | Dining Ro | 46.58 | 39.36 | |
| Room 5 | Second | Family Ro | 59.04 | 39.36 | Fireplace, Laminate |
| Room 6 | Second | Bedroom | 36.44 | 45.92 | 3 Pc Ensuite, Parquet |
| Room 7 | Second | Bedroom 2 | 32.8 | 32.8 | |
| Room 8 | Second | Bedroom 3 | 33.13 | 31.49 | |
| Room 9 | Second | Bedroom 4 | 32.87 | 36.08 |
| Washroom Type | No. of Pieces | Level |
| Washroom Type 1 | 2 | Main |
| Washroom Type 2 | 4 | Second |
| Washroom Type 3 | 3 | Second |
| Washroom Type 4 | 0 | |
| Washroom Type 5 | 0 |
| Total Area: | 0.00 |
| Approximatly Age: | 0-5 |
| Property Type: | Detached |
| Style: | 2-Storey |
| Exterior: | Brick, Stone |
| Garage Type: | Attached |
| (Parking/)Drive: | Private |
| Drive Parking Spaces: | 2 |
| Park #1 | |
| Parking Type: | Private |
| Park #2 | |
| Parking Type: | Private |
| Pool: | None |
| Laundry Access: | Ensuite |
| Approximatly Age: | 0-5 |
| Approximatly Square Footage: | 2500-3000 |
| Property Features: | Hospital, Library |
| CAC Included: | N |
| Water Included: | N |
| Cabel TV Included: | N |
| Common Elements Included: | N |
| Heat Included: | N |
| Parking Included: | Y |
| Condo Tax Included: | N |
| Building Insurance Included: | N |
| Fireplace/Stove: | Y |
| Heat Type: | Forced Air |
| Central Air Conditioning: | Central Air |
| Central Vac: | N |
| Laundry Level: | Syste |
| Ensuite Laundry: | F |
| Elevator Lift: | False |
| Sewers: | Sewer |
| Utilities-Cable: | Y |
| Utilities-Hydro: | Y |
| Although the information displayed is believed to be accurate, no warranties or representations are made of any kind. |
| IPRO REALTY LTD. |
|
|

Shaukat Malik, M.Sc
Broker Of Record
Dir:
647-575-1010
Bus:
416-400-9125
Fax:
1-866-516-3444
| Book Showing | Email a Friend |
Jump To:
At a Glance:
| Type: | Freehold - Detached |
| Area: | Halton |
| Municipality: | Milton |
| Neighbourhood: | 1039 - MI Rural Milton |
| Style: | 2-Storey |
| Approximate Age: | 0-5 |
| Beds: | 4 |
| Baths: | 3 |
| Fireplace: | Y |
| Pool: | None |
Locatin Map:

