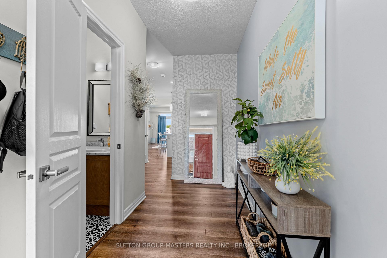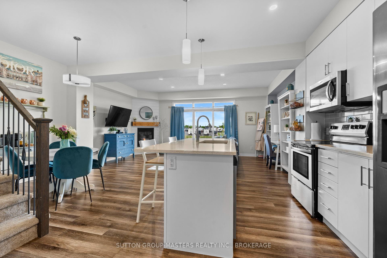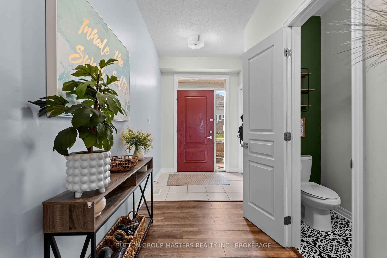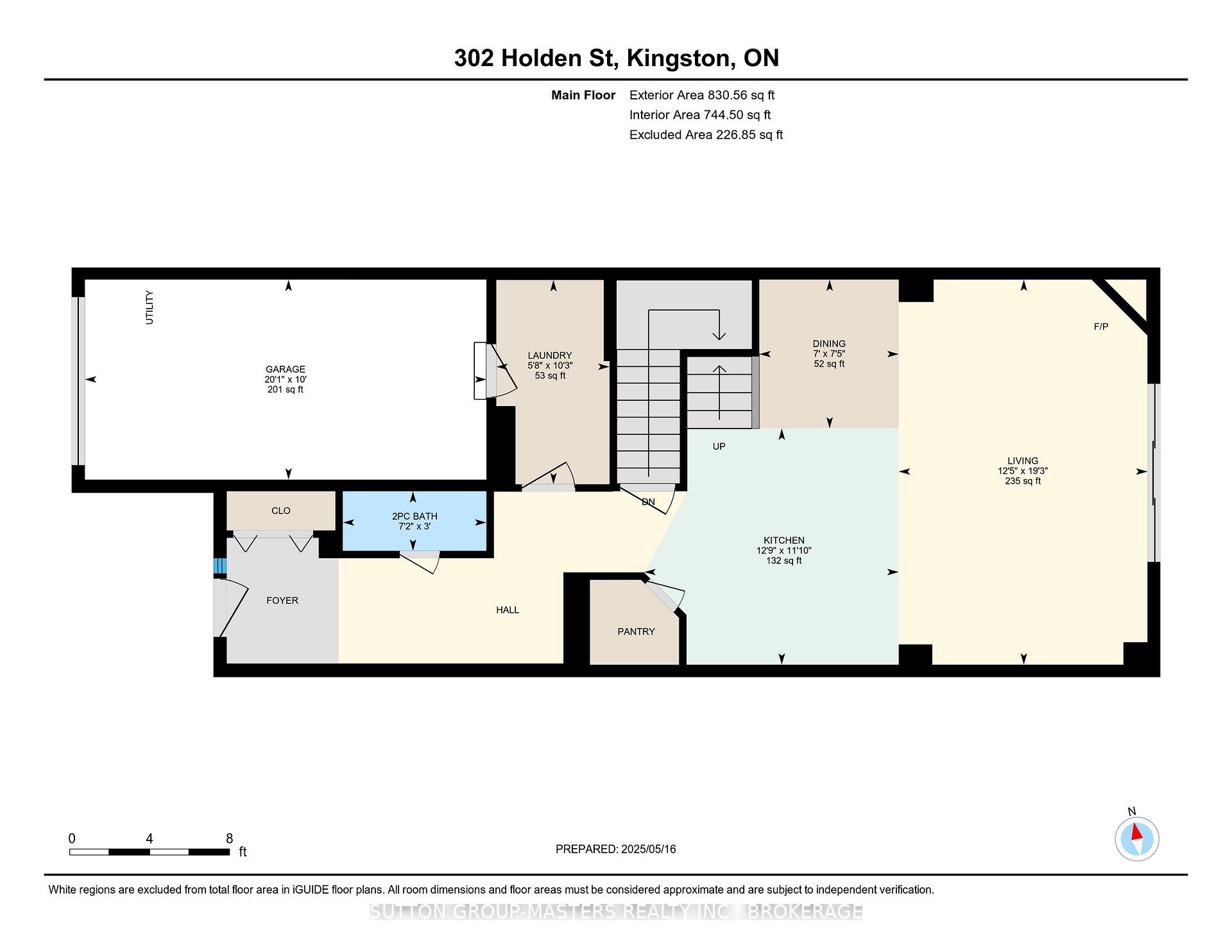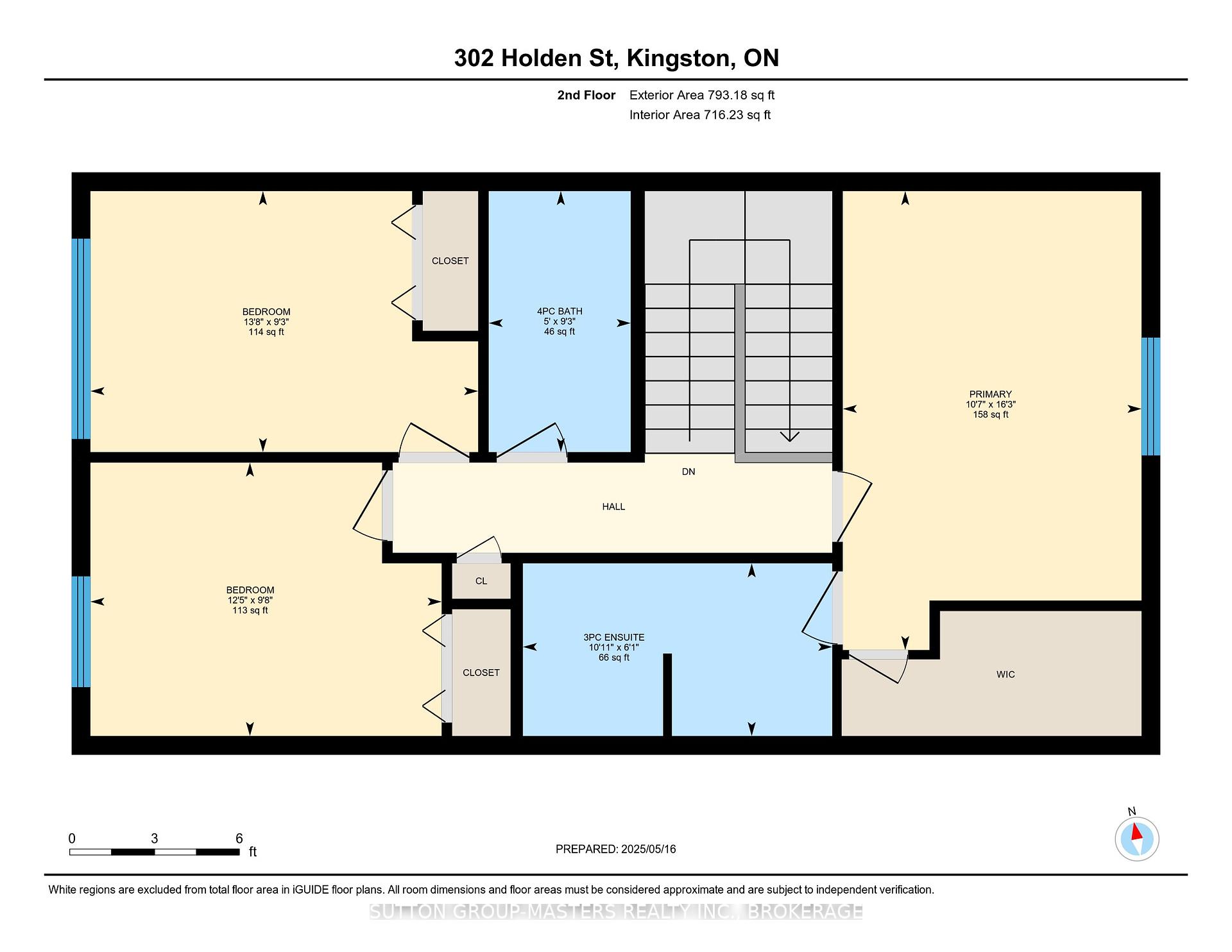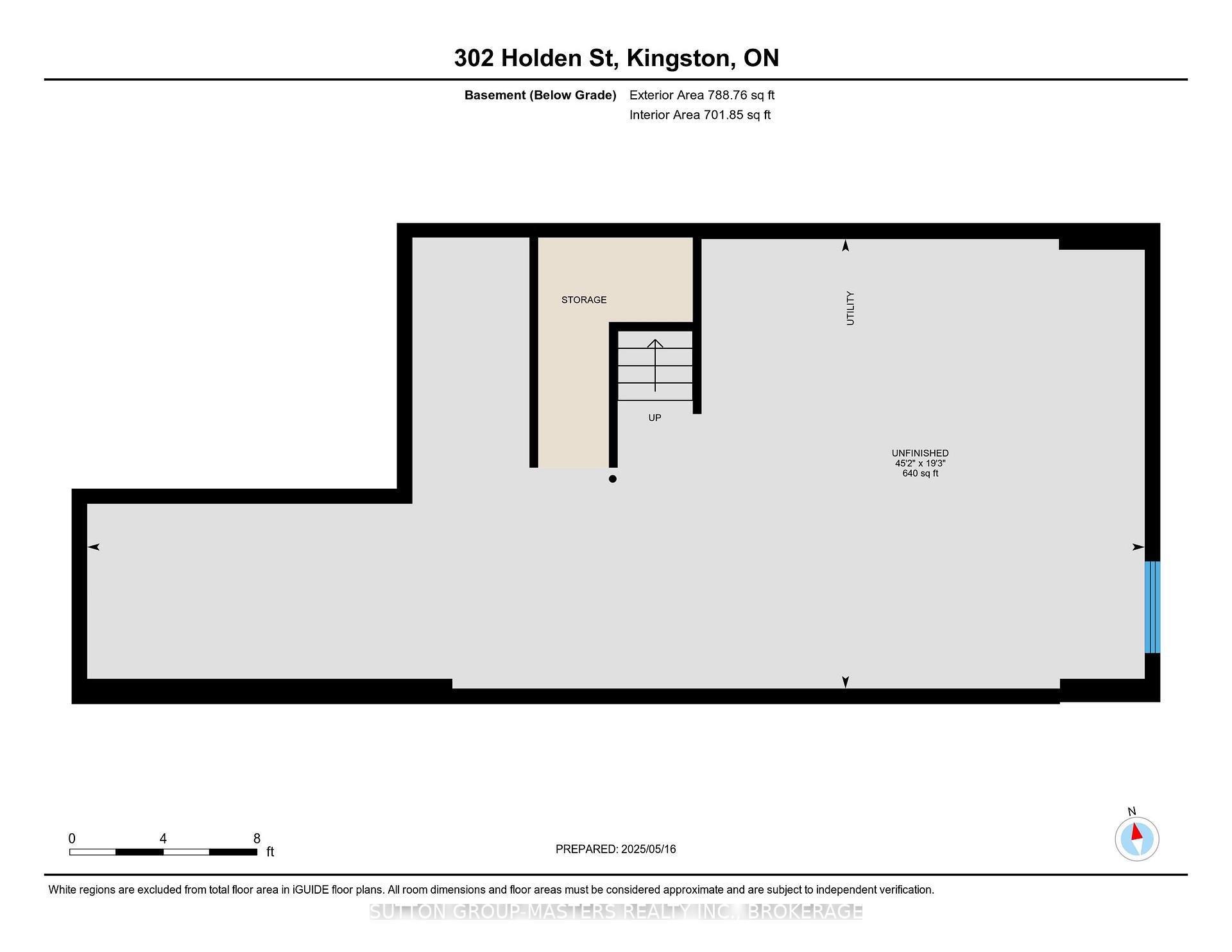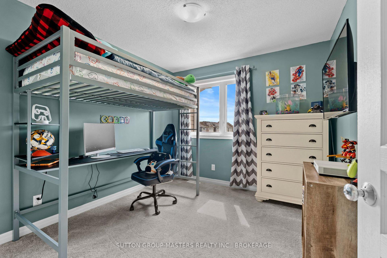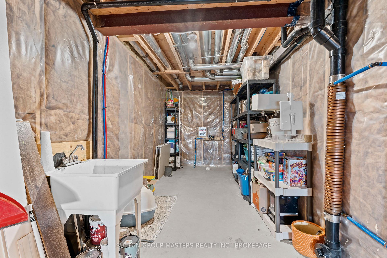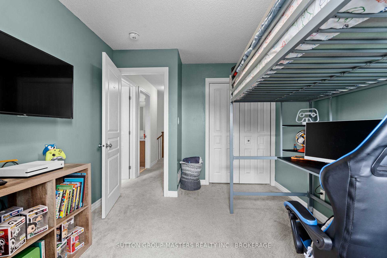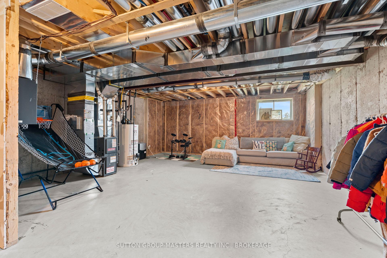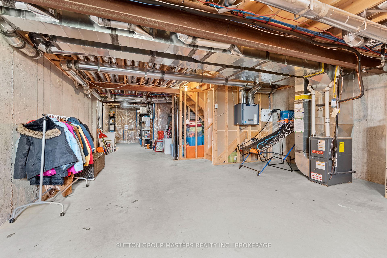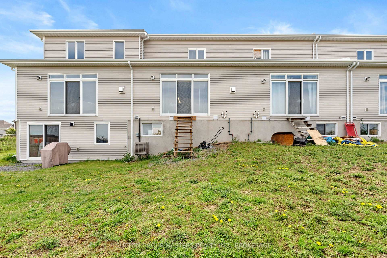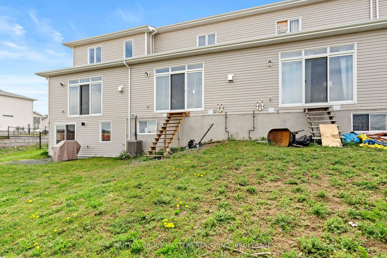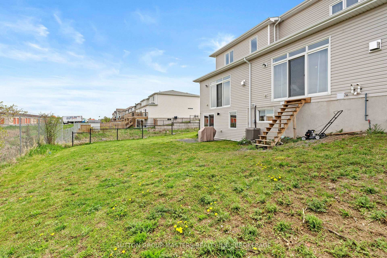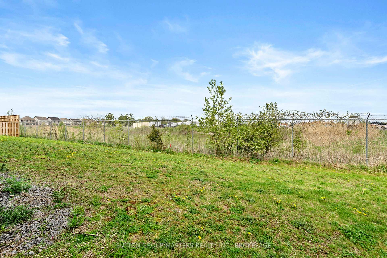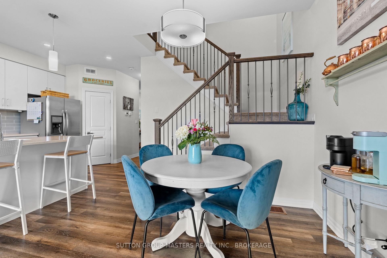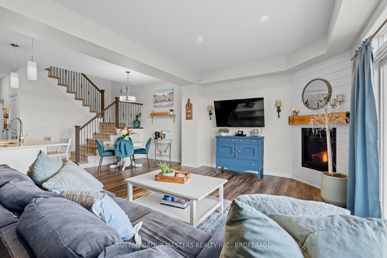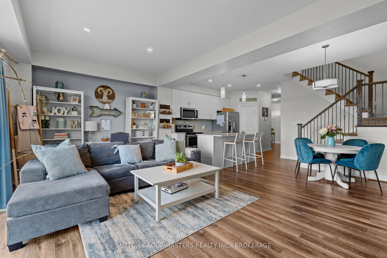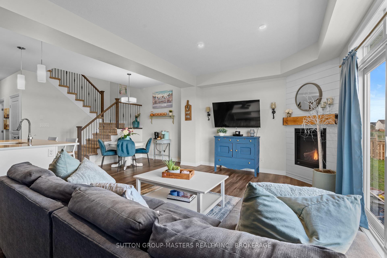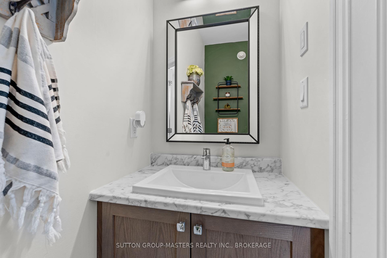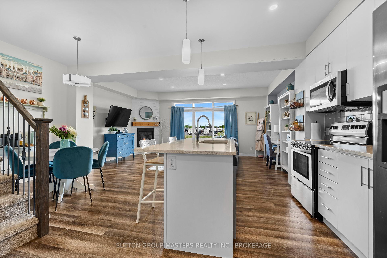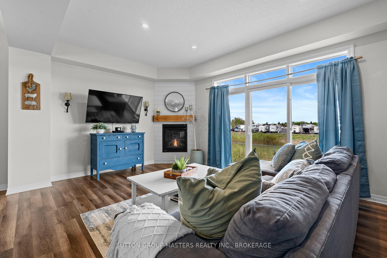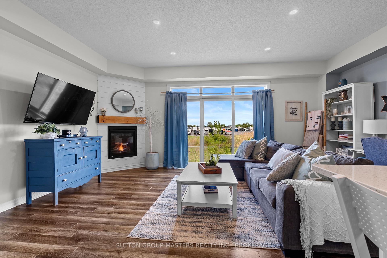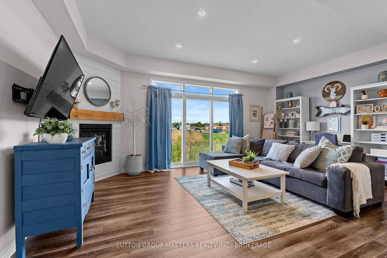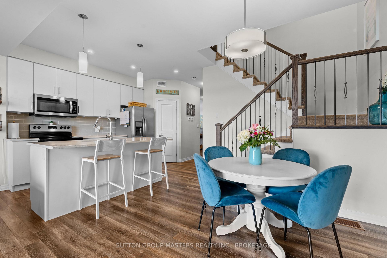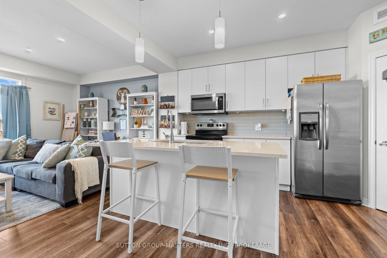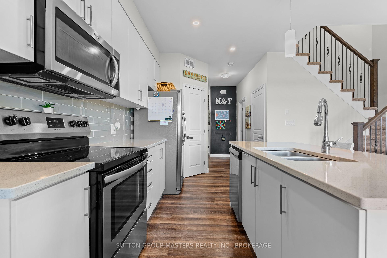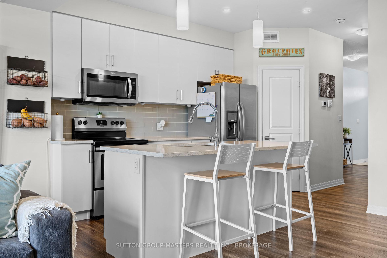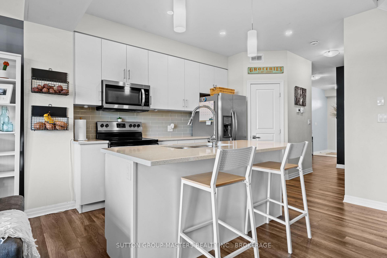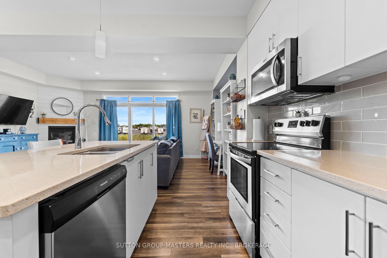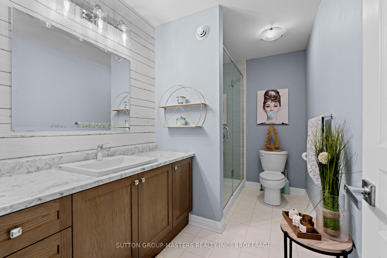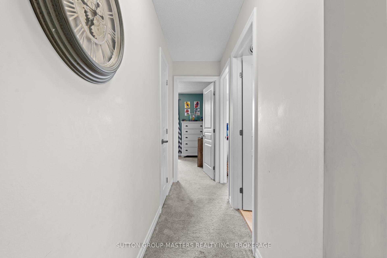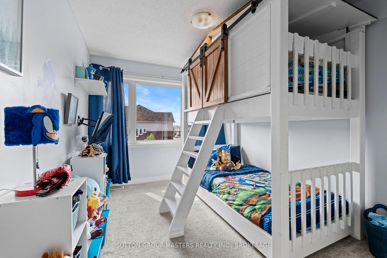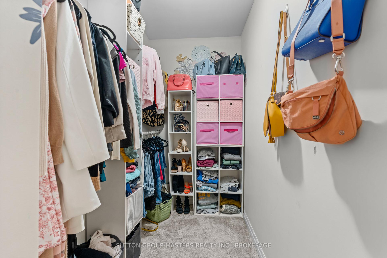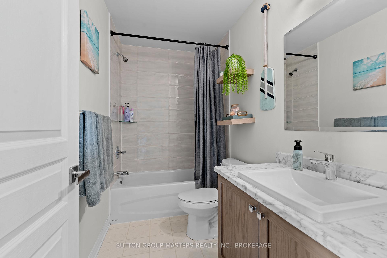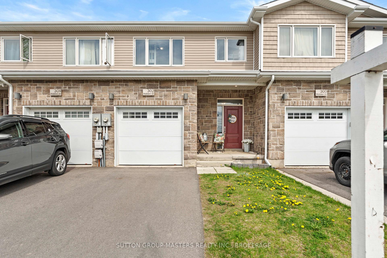$539,900
Available - For Sale
Listing ID: X12154914
302 Holden Stre , Kingston, K7P 0M3, Frontenac
| Welcome to 302 Holden Street - A modern, move-in ready Townhouse in a prime location. Discover this beautifully maintained 3-bedroom, 2.5-bathroom two-story townhouse offering over 1550 square-feet of stylish, finished living space. Perfectly located in the sought-after neighborhood of Woodhaven, this home combines modern design with everyday functionality. Step inside to an open-concept main floor featuring high-end finishes throughout, including elegant quartz countertops and a spacious Great Room, complete with a cozy gas fireplace and large glass patio doors that open to your outdoor space. The main level also includes a convenient powder room, main floor laundry and direct access to your one-car garage. Upstairs , you'll find three generously sized bedrooms. The primary suite boasts a walk-in closet and spacious ensuite bathroom, creating the perfect retreat after a long day. The lower level offers endless potential and is ready for your personal finishing touches - imagine a home gym, media room, or guest suite! Built just 7 years ago, this home offers the comfort of newer construction with the benefit of a well-established community. Don't miss your chance to own this turnkey property - schedule your private viewing today! |
| Price | $539,900 |
| Taxes: | $4429.00 |
| Assessment Year: | 2024 |
| Occupancy: | Owner |
| Address: | 302 Holden Stre , Kingston, K7P 0M3, Frontenac |
| Directions/Cross Streets: | Princess St to Holden St |
| Rooms: | 9 |
| Bedrooms: | 3 |
| Bedrooms +: | 0 |
| Family Room: | F |
| Basement: | Unfinished |
| Level/Floor | Room | Length(ft) | Width(ft) | Descriptions | |
| Room 1 | Main | Bathroom | 7.18 | 2.98 | 2 Pc Bath |
| Room 2 | Main | Laundry | 5.67 | 10.23 | |
| Room 3 | Main | Kitchen | 12.73 | 11.84 | |
| Room 4 | Main | Dining Ro | 6.99 | 7.45 | |
| Room 5 | Main | Living Ro | 12.46 | 19.29 | |
| Room 6 | Second | Primary B | 10.56 | 13.12 | 3 Pc Ensuite |
| Room 7 | Second | Bathroom | 10.92 | 6.1 | 3 Pc Ensuite |
| Room 8 | Second | Bedroom 2 | 13.71 | 9.22 | |
| Room 9 | Second | Bedroom 3 | 12.43 | 9.68 | |
| Room 10 | Second | Bathroom | 5.02 | 9.22 |
| Washroom Type | No. of Pieces | Level |
| Washroom Type 1 | 2 | Main |
| Washroom Type 2 | 4 | Second |
| Washroom Type 3 | 3 | Second |
| Washroom Type 4 | 0 | |
| Washroom Type 5 | 0 |
| Total Area: | 0.00 |
| Property Type: | Att/Row/Townhouse |
| Style: | 2-Storey |
| Exterior: | Brick Front, Vinyl Siding |
| Garage Type: | Attached |
| (Parking/)Drive: | Private |
| Drive Parking Spaces: | 1 |
| Park #1 | |
| Parking Type: | Private |
| Park #2 | |
| Parking Type: | Private |
| Pool: | None |
| Approximatly Square Footage: | 1500-2000 |
| CAC Included: | N |
| Water Included: | N |
| Cabel TV Included: | N |
| Common Elements Included: | N |
| Heat Included: | N |
| Parking Included: | N |
| Condo Tax Included: | N |
| Building Insurance Included: | N |
| Fireplace/Stove: | Y |
| Heat Type: | Forced Air |
| Central Air Conditioning: | Central Air |
| Central Vac: | N |
| Laundry Level: | Syste |
| Ensuite Laundry: | F |
| Sewers: | Sewer |
| Utilities-Cable: | Y |
| Utilities-Hydro: | Y |
$
%
Years
This calculator is for demonstration purposes only. Always consult a professional
financial advisor before making personal financial decisions.
| Although the information displayed is believed to be accurate, no warranties or representations are made of any kind. |
| SUTTON GROUP-MASTERS REALTY INC., BROKERAGE |
|
|

Shaukat Malik, M.Sc
Broker Of Record
Dir:
647-575-1010
Bus:
416-400-9125
Fax:
1-866-516-3444
| Virtual Tour | Book Showing | Email a Friend |
Jump To:
At a Glance:
| Type: | Freehold - Att/Row/Townhouse |
| Area: | Frontenac |
| Municipality: | Kingston |
| Neighbourhood: | 42 - City Northwest |
| Style: | 2-Storey |
| Tax: | $4,429 |
| Beds: | 3 |
| Baths: | 3 |
| Fireplace: | Y |
| Pool: | None |
Locatin Map:
Payment Calculator:

