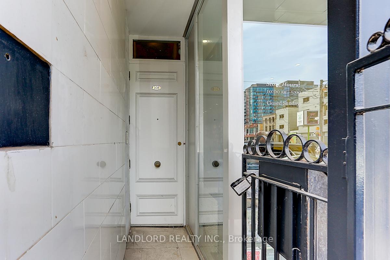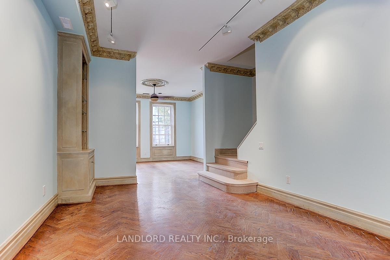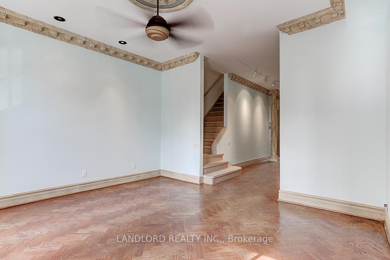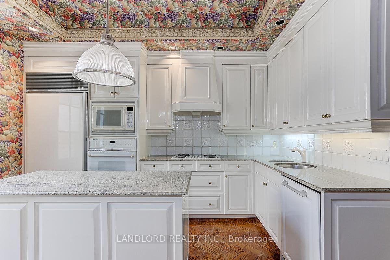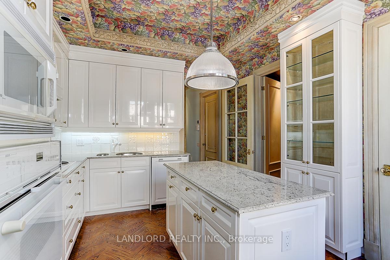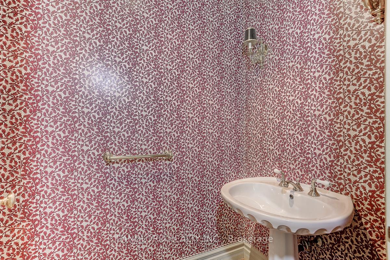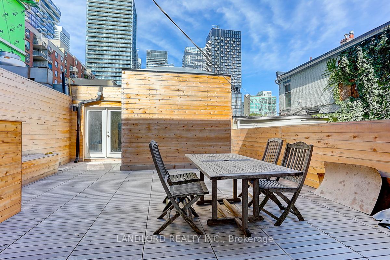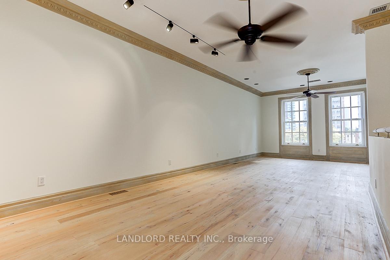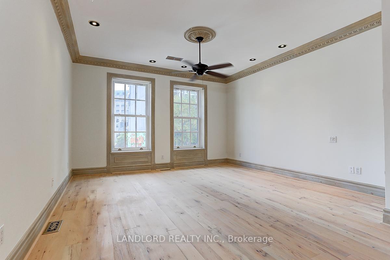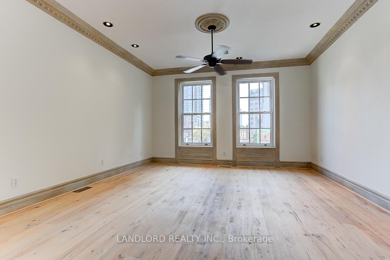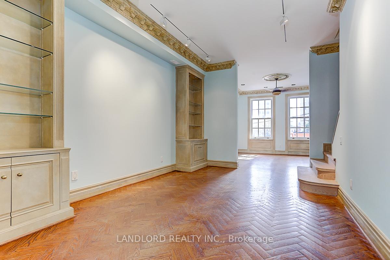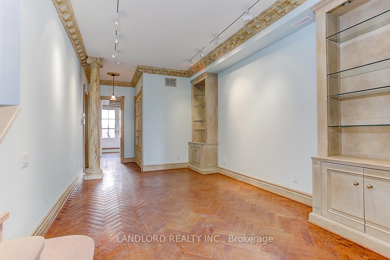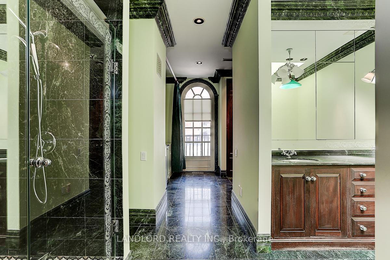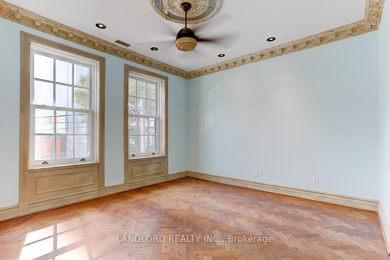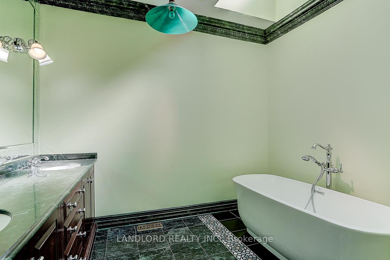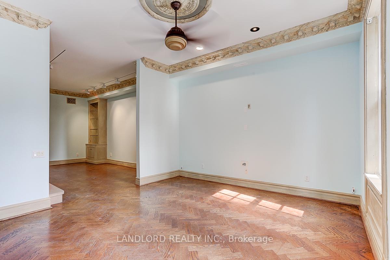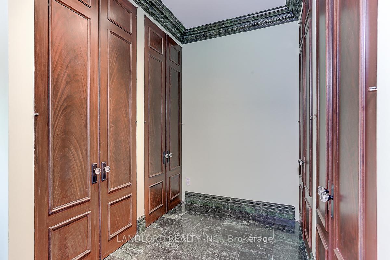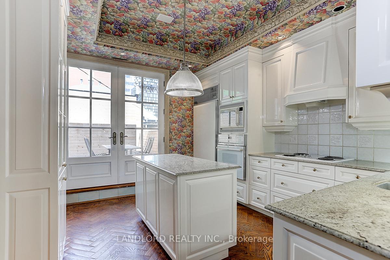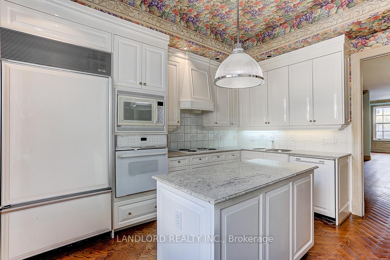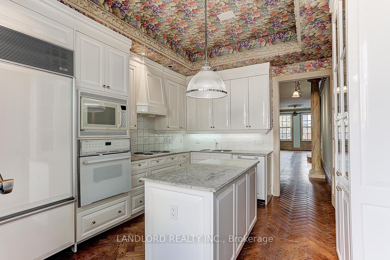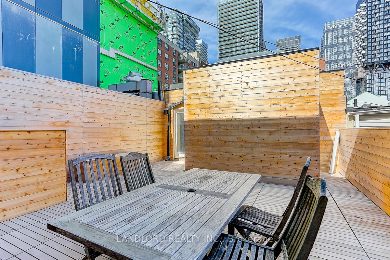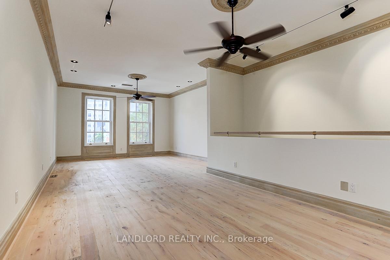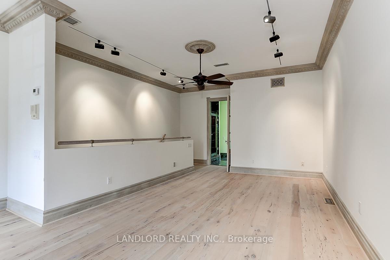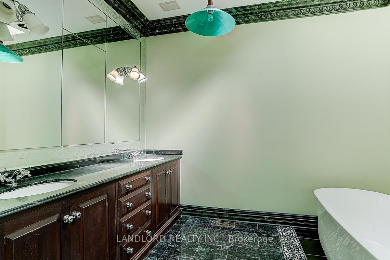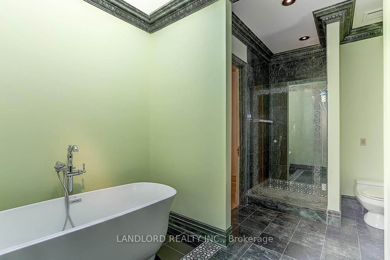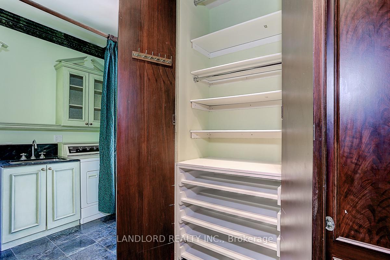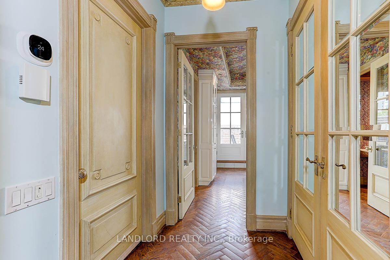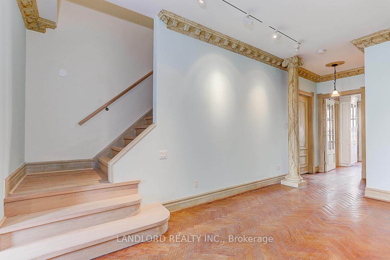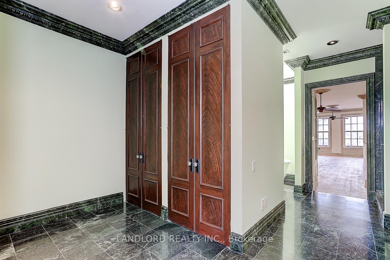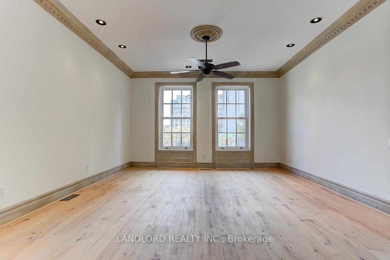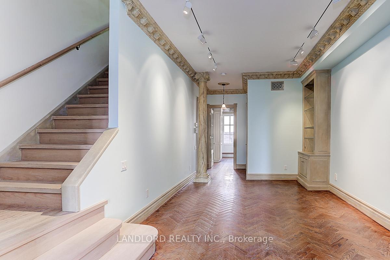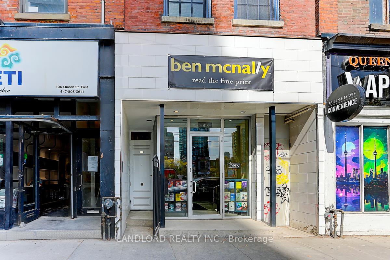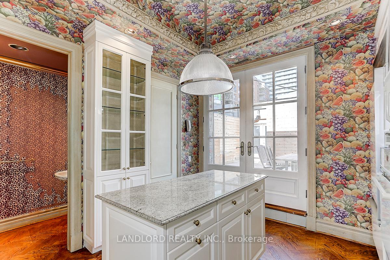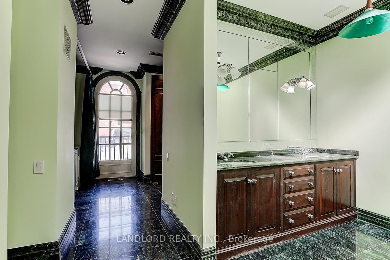$3,800
Available - For Rent
Listing ID: C12147799
108 Queen Stre East , Toronto, M5C 1S6, Toronto
| Unique suite in trendy Queen Street East area, steps to downtown! So much character you don't want to miss this Upper unit 1 huge bedroom with 2 bathrooms. Main level of this 2-level Upper unit with grand size living and dining room, hardwood flooring, 9 foot ceiling with crown molding. Definitely a must see at an amazing location. Kitchen With Marble Counters, centre island with a walk out to huge deck. 2nd level of this 2-level suite boasts a 250 sf bedroom with high ceilings, crown molding, hardwood flooring, and much more. Stylish 6-piece bathroom housing a standalone shower, double vanity and spa-like soaker tub with skylight above. Beyond the bathroom is the laundry room with built in shelves and closets. This suite just has too many features To mention. A space made for discerning people. You don't want to miss out on this one as it won't last long! Transit, restaurants, entertainment, financial district and so much more all at your doorstep. Professionally Managed. Carefree Living At Its Finest. |
| Price | $3,800 |
| Taxes: | $0.00 |
| Occupancy: | Vacant |
| Address: | 108 Queen Stre East , Toronto, M5C 1S6, Toronto |
| Directions/Cross Streets: | Queen St E and Jarvis St |
| Rooms: | 6 |
| Bedrooms: | 1 |
| Bedrooms +: | 0 |
| Family Room: | F |
| Basement: | None |
| Furnished: | Unfu |
| Level/Floor | Room | Length(ft) | Width(ft) | Descriptions | |
| Room 1 | Flat | Living Ro | 14.46 | 13.12 | Hardwood Floor, Large Window, Pot Lights |
| Room 2 | Flat | Dining Ro | 16.3 | 11.02 | Crown Moulding, Hardwood Floor, Track Lighting |
| Room 3 | Flat | Kitchen | 12.99 | 10.82 | Marble Counter, Centre Island, Hardwood Floor |
| Room 4 | Upper | Primary B | 28.14 | 11.12 | Hardwood Floor, Crown Moulding, Large Window |
| Room 5 | Upper | Bathroom | 14.27 | 10.17 | Skylight, Soaking Tub, Tile Floor |
| Room 6 | Upper | Laundry | 14.76 | 9.18 | Laundry Sink, Closet, Tile Floor |
| Washroom Type | No. of Pieces | Level |
| Washroom Type 1 | 2 | Flat |
| Washroom Type 2 | 6 | Upper |
| Washroom Type 3 | 0 | |
| Washroom Type 4 | 0 | |
| Washroom Type 5 | 0 |
| Total Area: | 0.00 |
| Property Type: | Att/Row/Townhouse |
| Style: | 3-Storey |
| Exterior: | Brick |
| Garage Type: | None |
| (Parking/)Drive: | None |
| Drive Parking Spaces: | 0 |
| Park #1 | |
| Parking Type: | None |
| Park #2 | |
| Parking Type: | None |
| Pool: | None |
| Laundry Access: | Ensuite |
| Approximatly Square Footage: | 2000-2500 |
| CAC Included: | N |
| Water Included: | Y |
| Cabel TV Included: | N |
| Common Elements Included: | N |
| Heat Included: | N |
| Parking Included: | N |
| Condo Tax Included: | N |
| Building Insurance Included: | N |
| Fireplace/Stove: | N |
| Heat Type: | Forced Air |
| Central Air Conditioning: | Central Air |
| Central Vac: | N |
| Laundry Level: | Syste |
| Ensuite Laundry: | F |
| Sewers: | Sewer |
| Although the information displayed is believed to be accurate, no warranties or representations are made of any kind. |
| LANDLORD REALTY INC. |
|
|

Shaukat Malik, M.Sc
Broker Of Record
Dir:
647-575-1010
Bus:
416-400-9125
Fax:
1-866-516-3444
| Book Showing | Email a Friend |
Jump To:
At a Glance:
| Type: | Freehold - Att/Row/Townhouse |
| Area: | Toronto |
| Municipality: | Toronto C08 |
| Neighbourhood: | Church-Yonge Corridor |
| Style: | 3-Storey |
| Beds: | 1 |
| Baths: | 2 |
| Fireplace: | N |
| Pool: | None |
Locatin Map:

